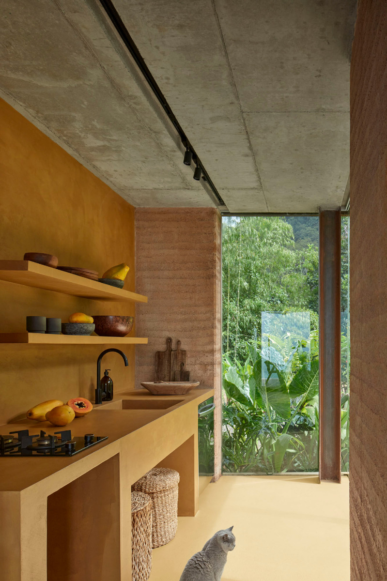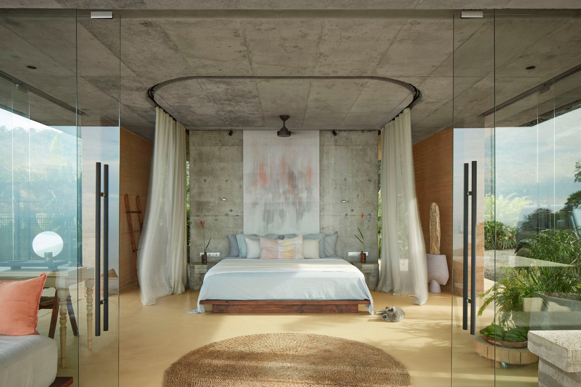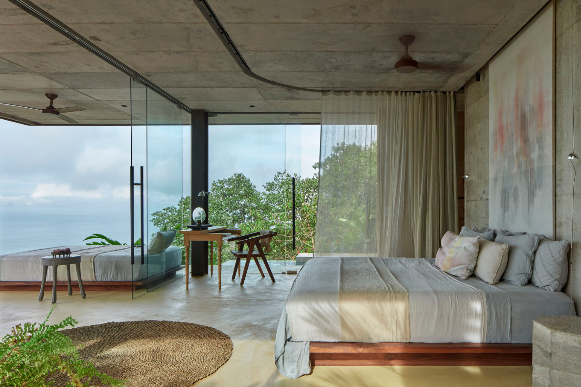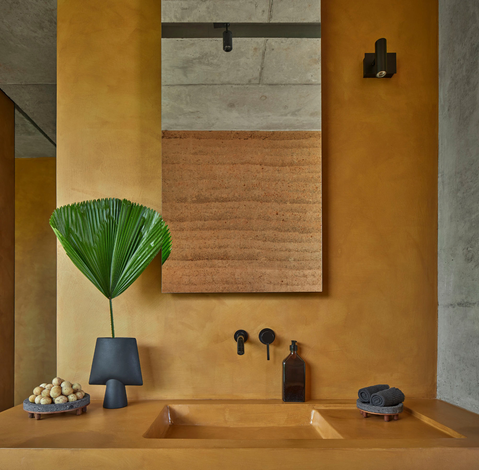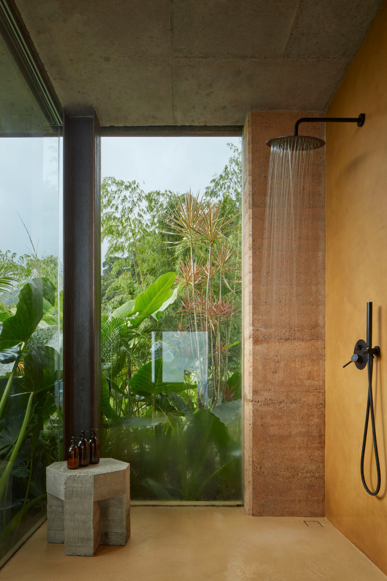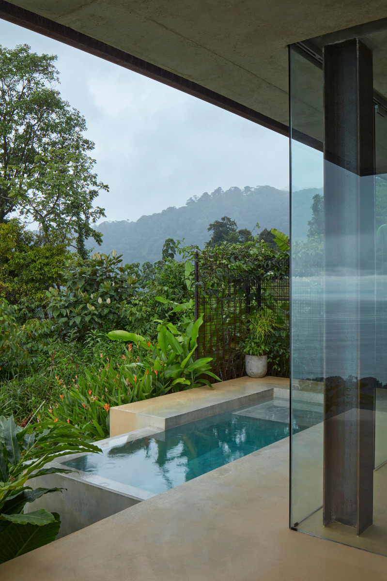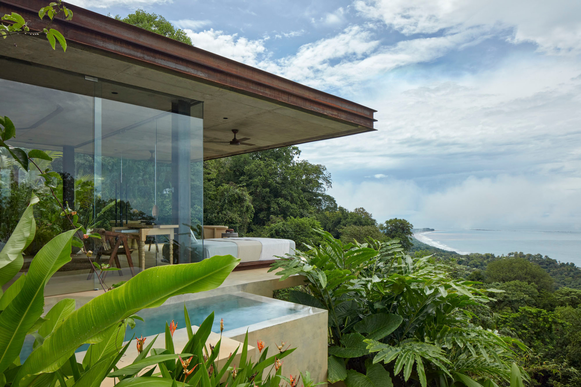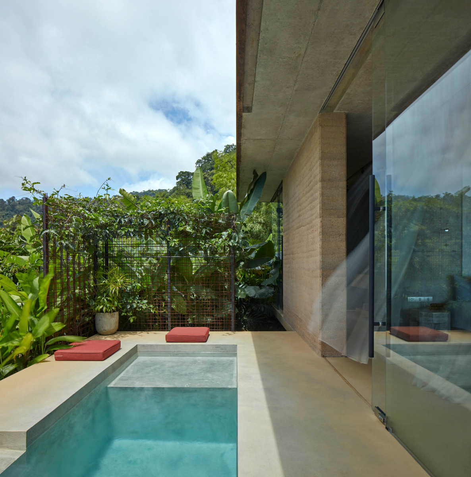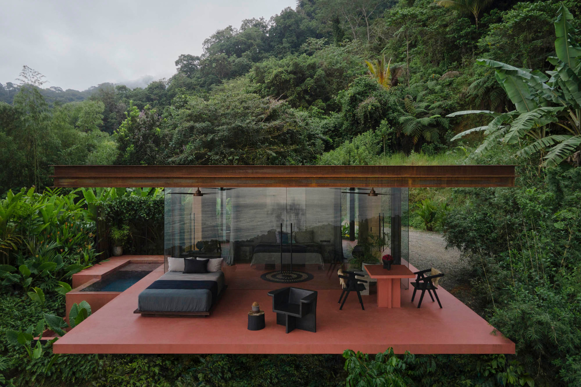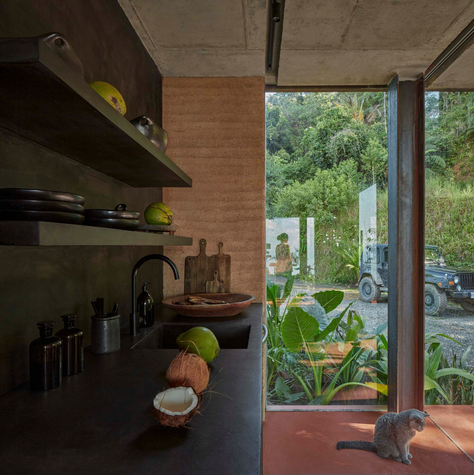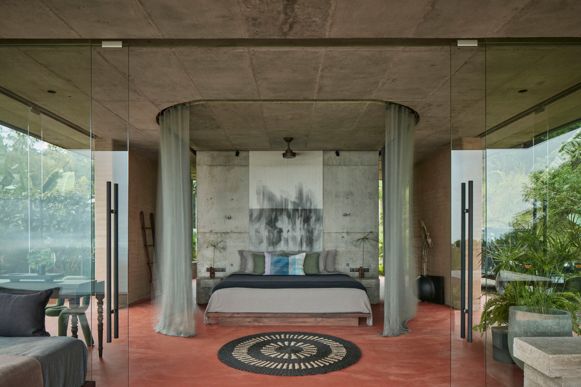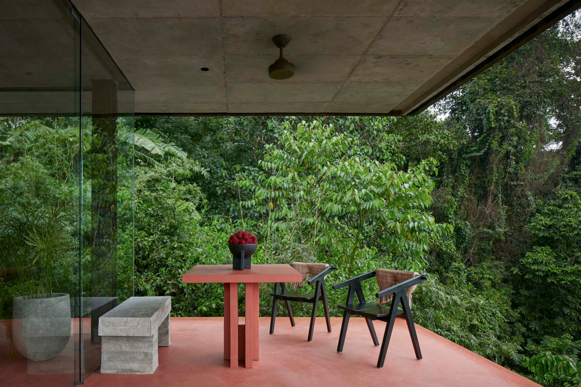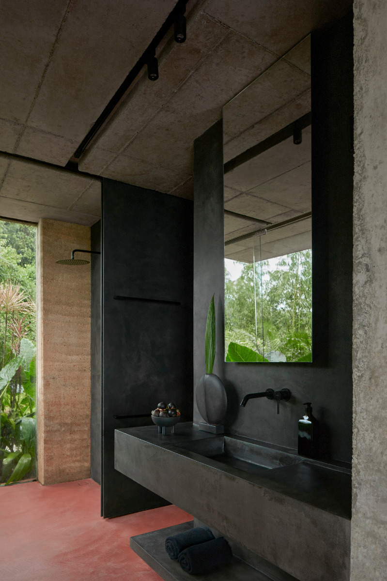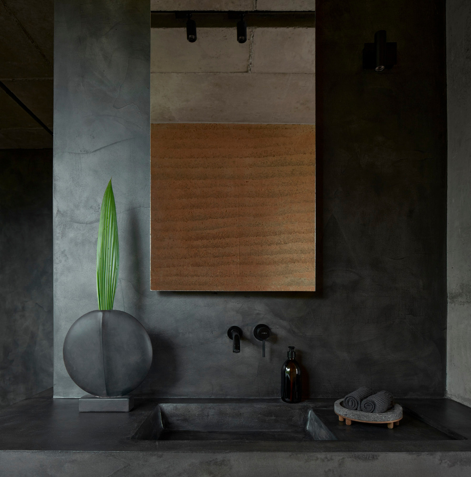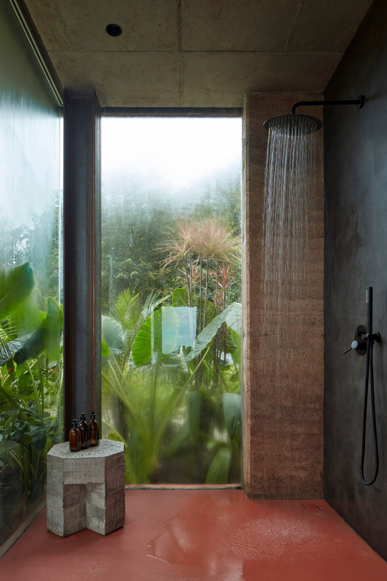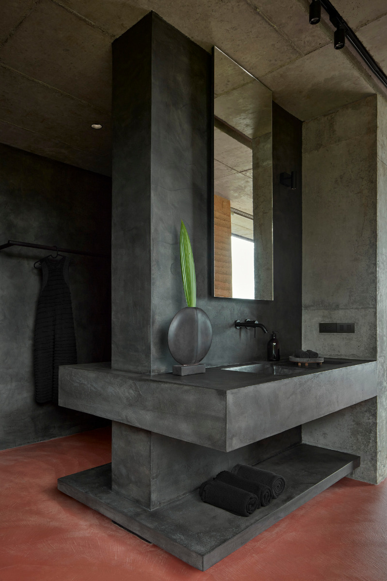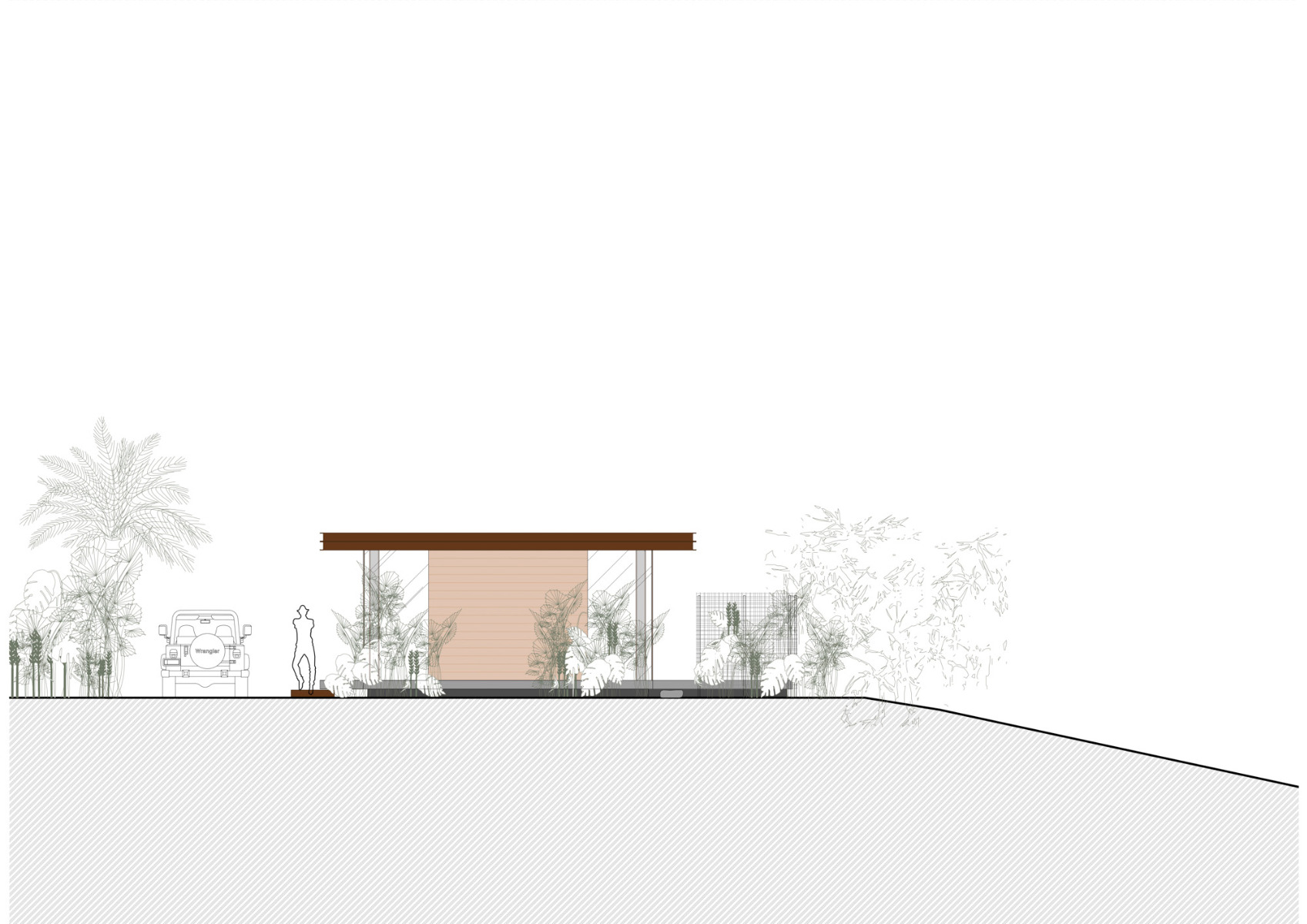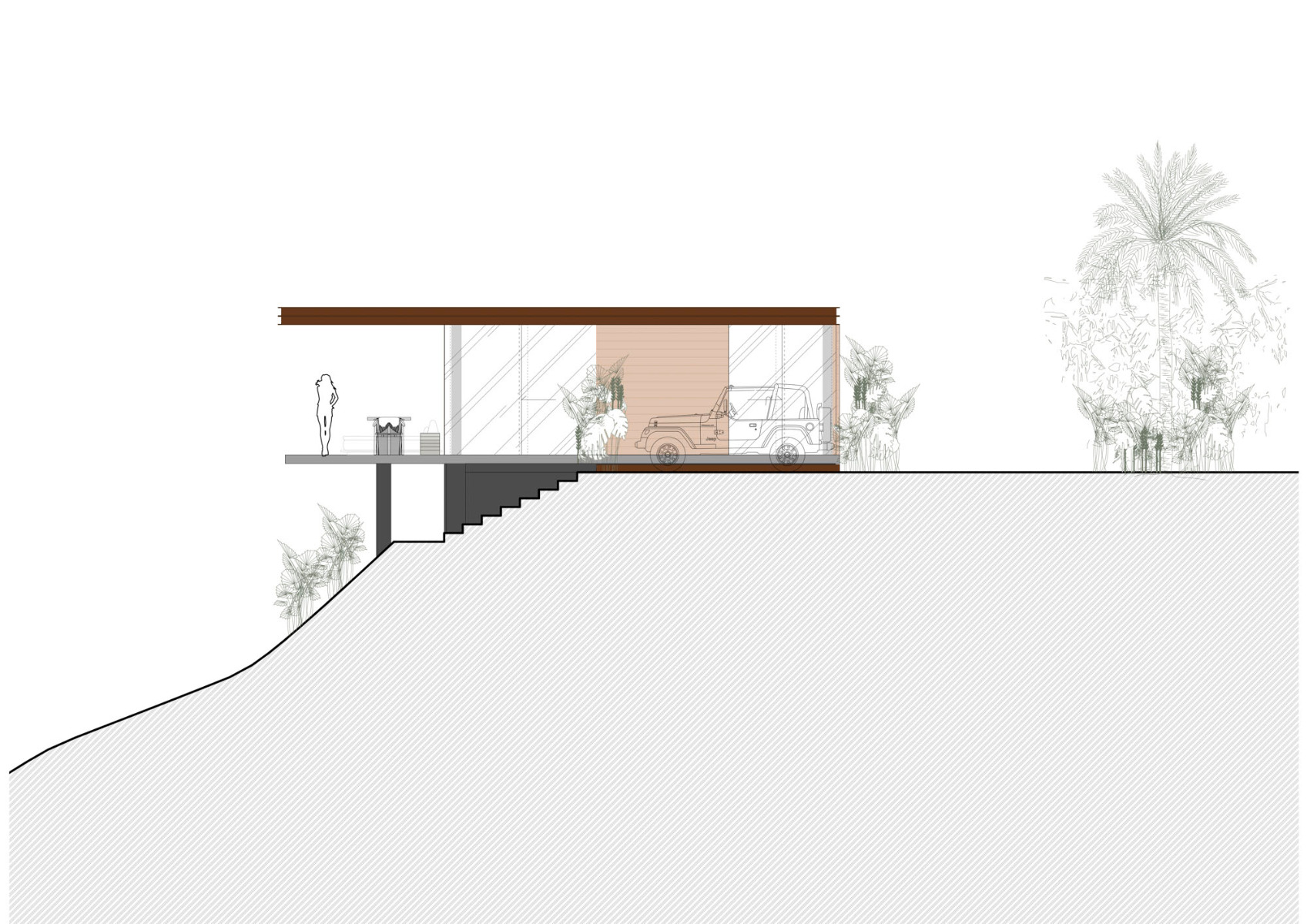Holiday in the jungle
Rammed-Earth Villas in Costa Rica by Formafatal

Achiote Villas by Formafatal, © Boysplaynice
Czech architecture studio Formafatal have erected two villas of rammed earth near the city of Uvita on the jungle coast of Costa Rica. The minimalist Achioté villas stand on a hill 300 m above the sea and offer an unobstructed view of the Pacific Ocean. They can be rented for short holidays.


The Achiote Villas offer unobstructed views of the Pacific Ocean. © Boysplaynice
The architecture of the villas, which are 12 m apart, is identical. Even the materials and floor-plan design are the same. The two holiday homes have a minimalist, simple shape, yet their thin, sharp lines deliberately contrast with the surrounding tropical vegetation.
Material concept
For the construction of all the load-bearing walls, Formafatal made exclusive use of local clay from the excavations for the built areas, each of which measures 90 m². The rough rammed-earth walls, concrete surfaces and H-beams of structural steel bearing a monolithic ceiling slab of concrete have been left exposed to view. The concrete floor slab has been covered with a slip-proof, textured cement screed. The remaining interior walls are also clad with cement screeds, but in a smooth, matt finish. Frameless glass has been used for the facades offering views of the ocean.


The chosen materials and colours coordinate with the surroundings. © Boysplaynice
Yin and yang energy
The colour schemes of the two houses differ, for each responds to the energies that were perceived at the villas’ location before they were built. The villa known as Jaspis reflects yin energy in that it is connected to the ocean and sky. Light sand shades dominate both indoors and out. Nefrit, the other villa, reflects yang energy and is linked to the earth and jungle. Here, dark tones predominate inside and outside. The red terracotta-coloured concrete floor resembles the hue of the local earth.


Villa Jaspis, © Boysplaynice
Interior
The interiors of both villas feature open design. Apart from the large space of the master bedroom, there is a kitchenette as well as a bathroom with shower and toilet. A large-format sliding door delimits the wetroom from the remaining spaces.


Villa Nefrit, © Boysplaynice
Most of the furnishings are custom-made – the kitchen tables, benches and shelves are all of concrete. From the main room, the path leads directly to the floating terraces, which feature a relaxation area and an adjacent infinity pool.
Architecture: Formafatal
Client: Dagmar Štěpánová & Karel Vančura
Location: Uvita – Bahia Ballena, Puntarenas (CR)
Rammed earth walls: Terra Compacta
Screed surfaces: Different Design
Landscape planning: Dagmar Štěpánová









