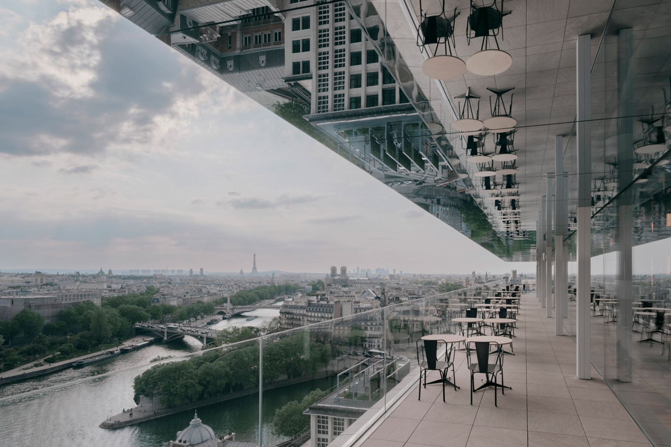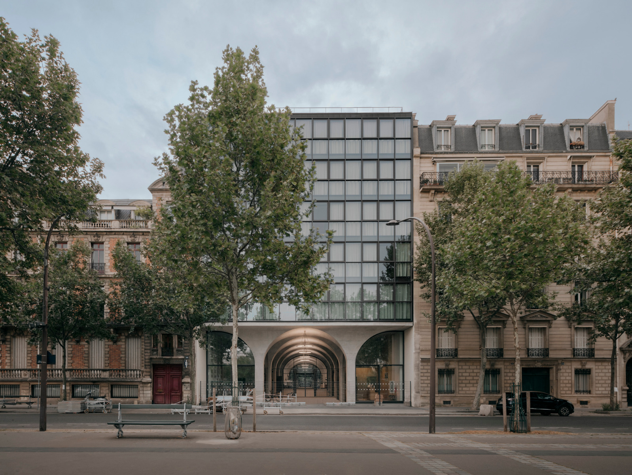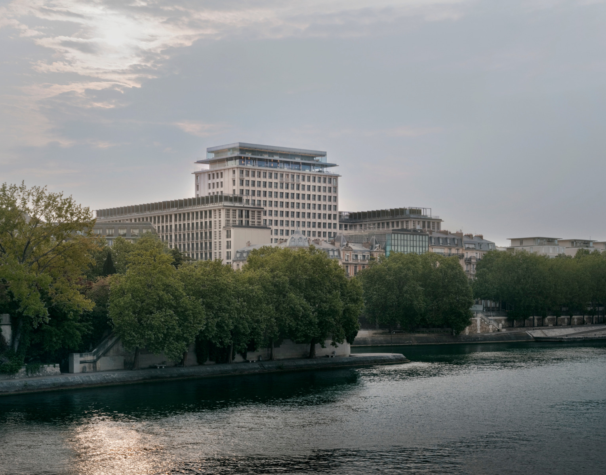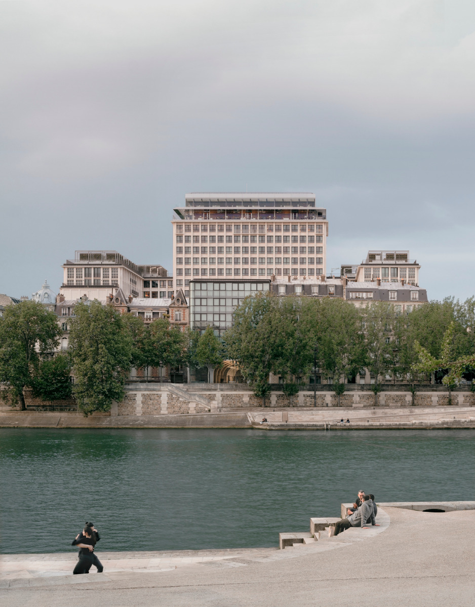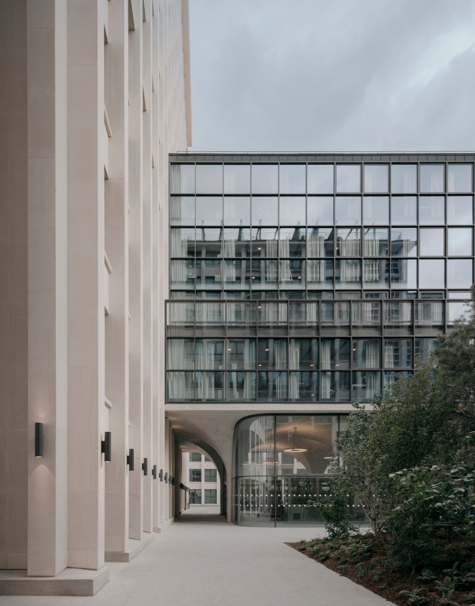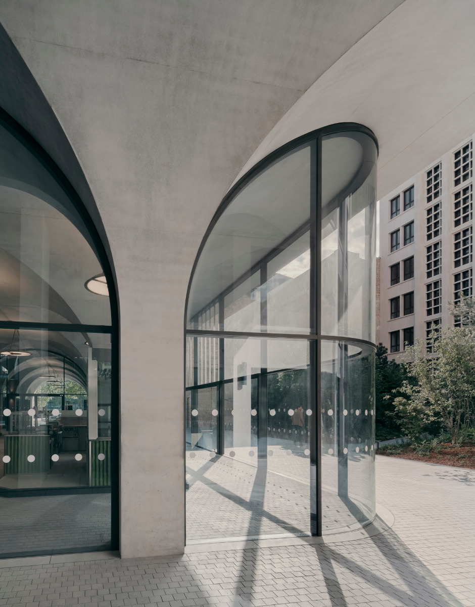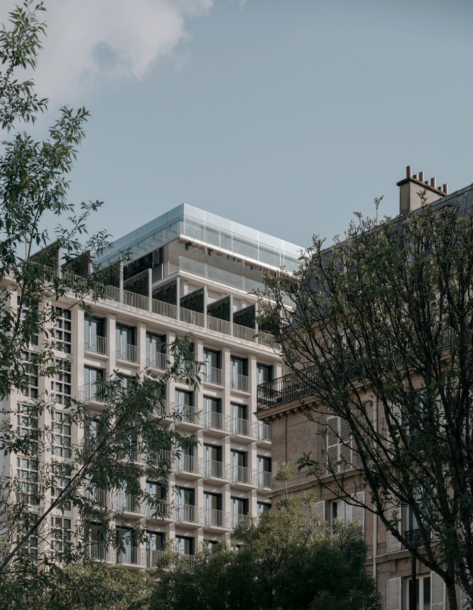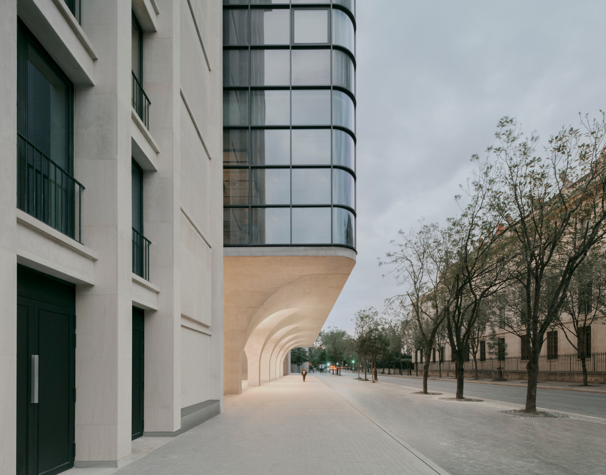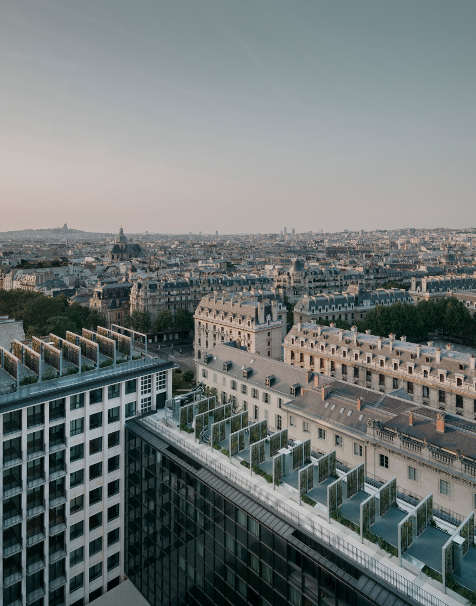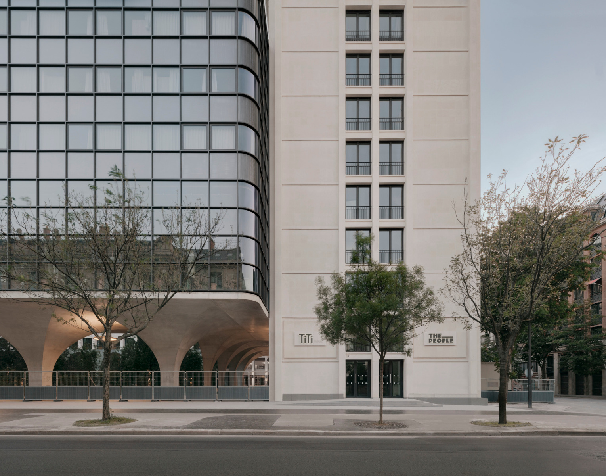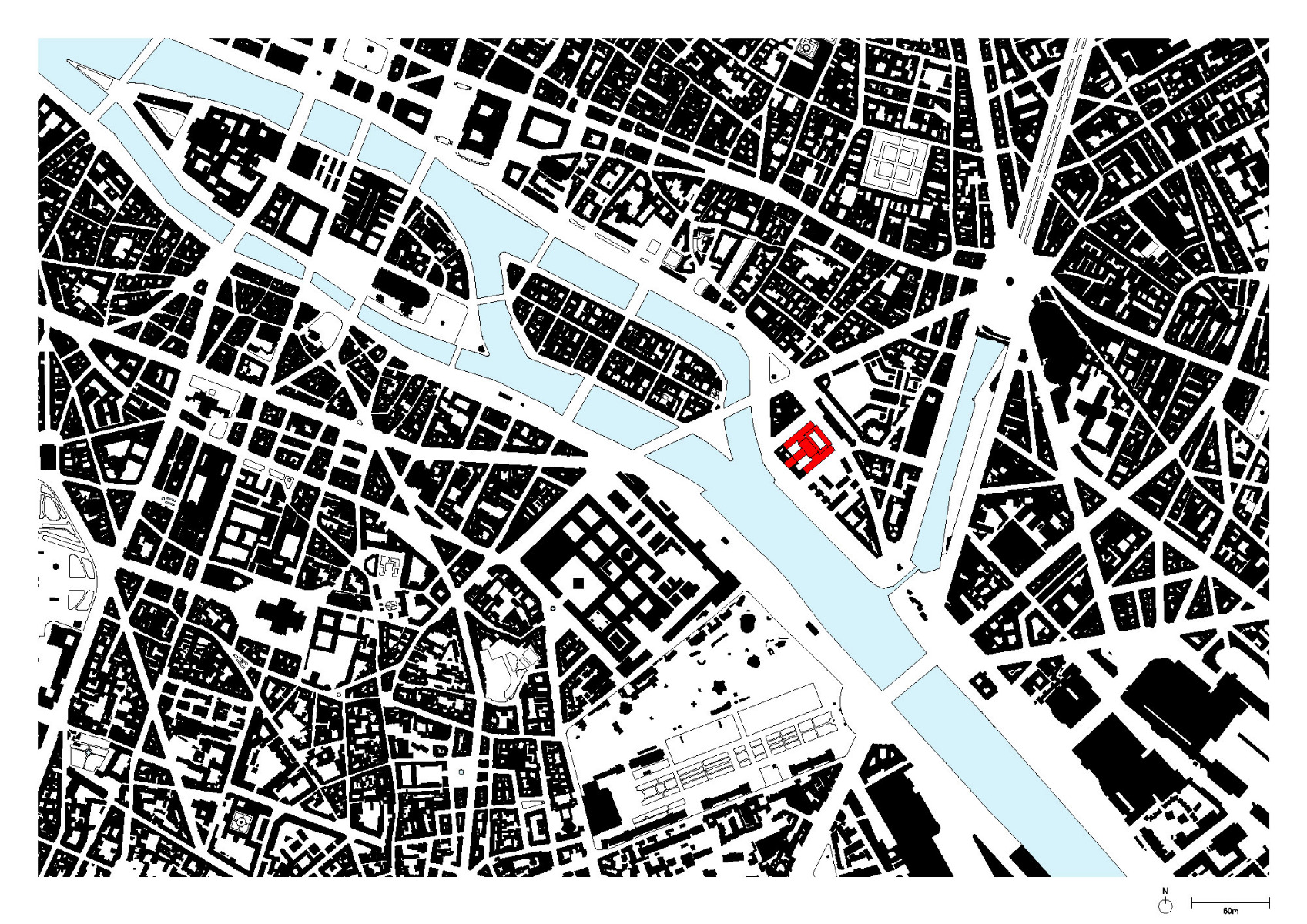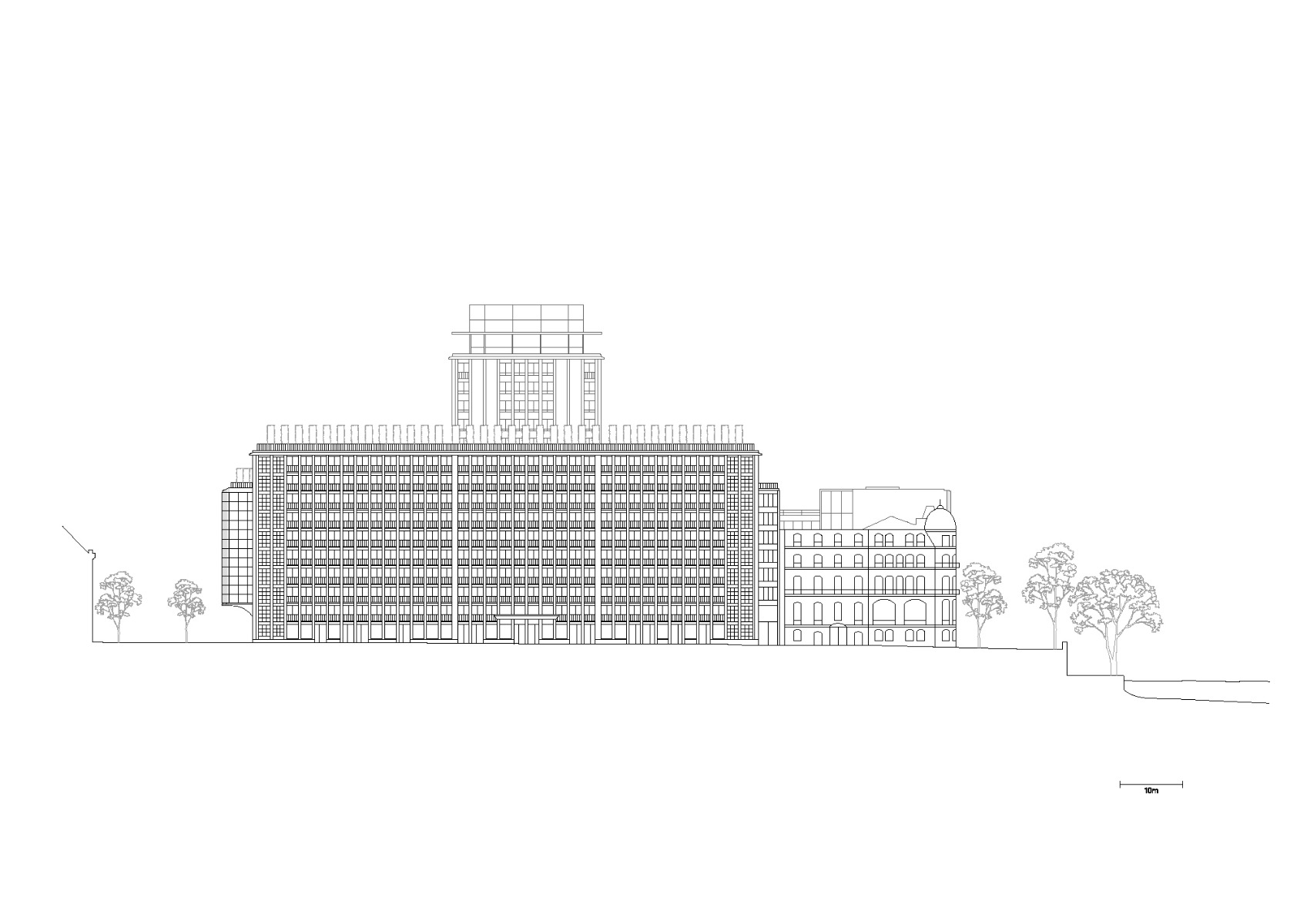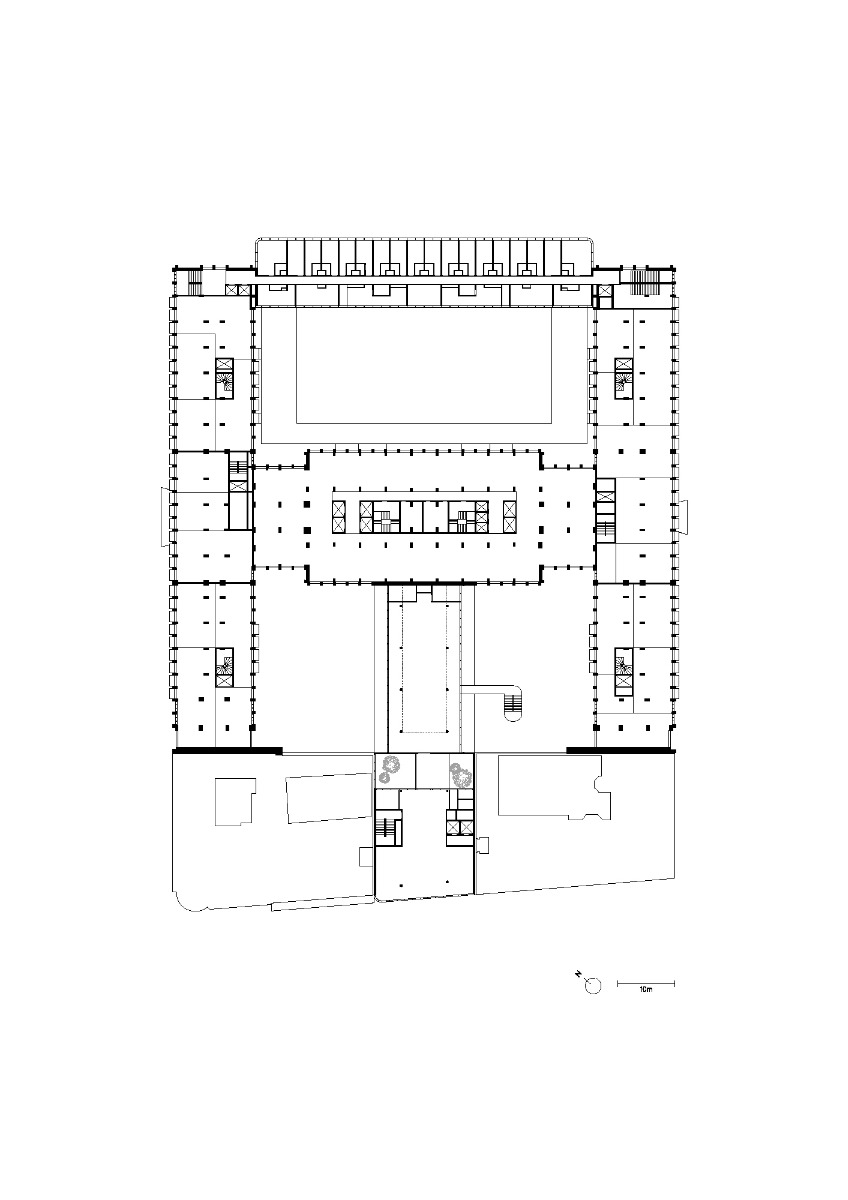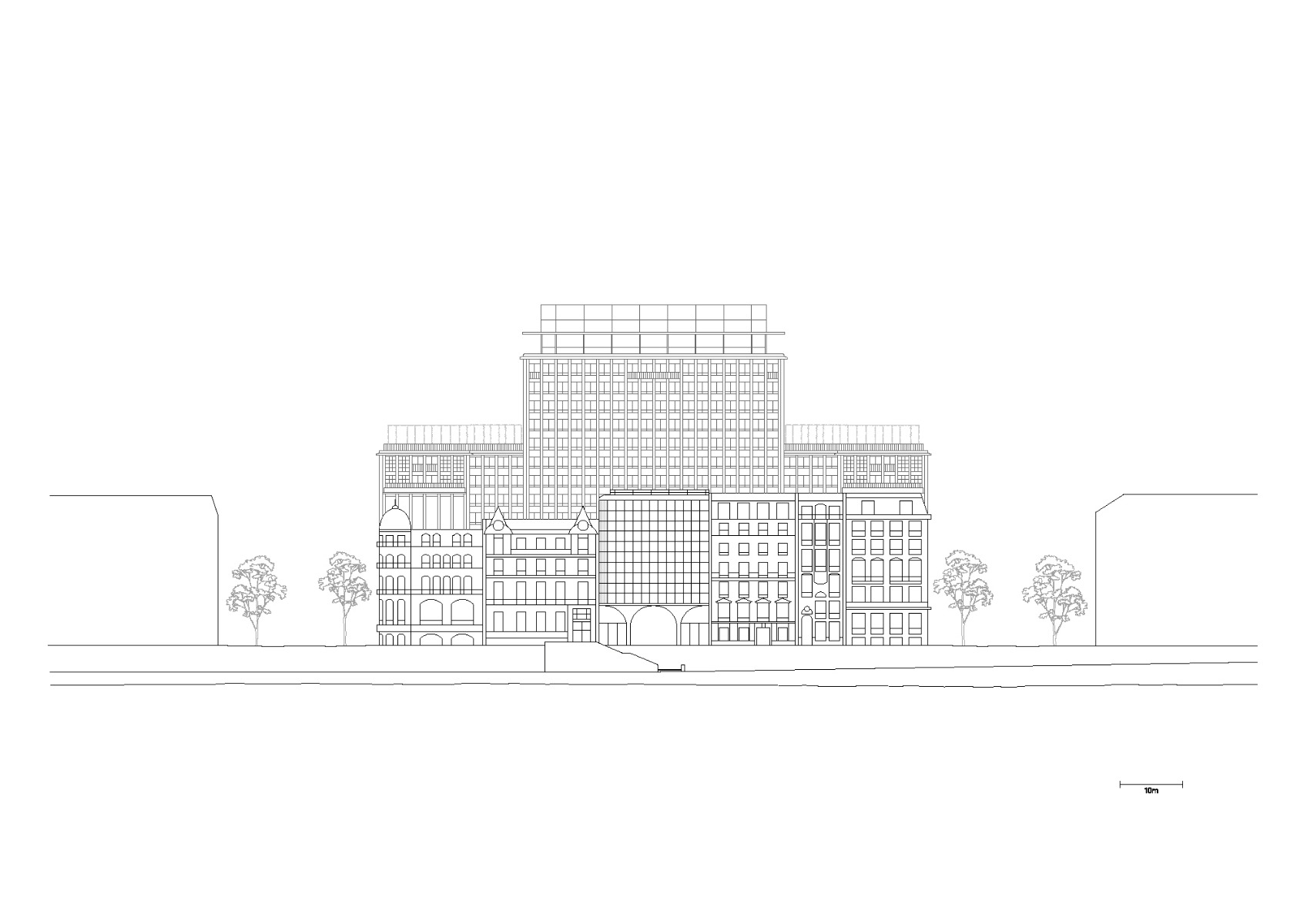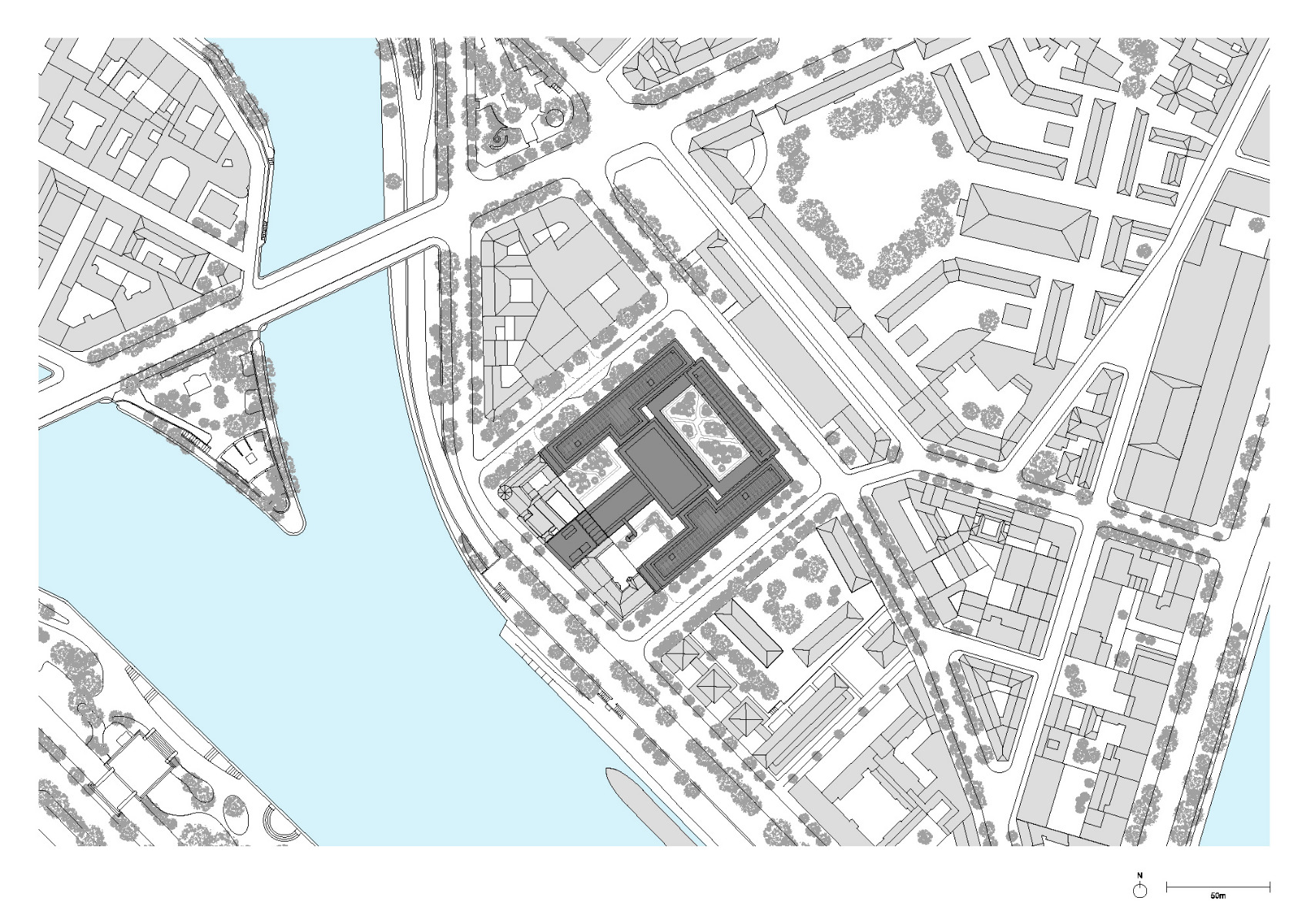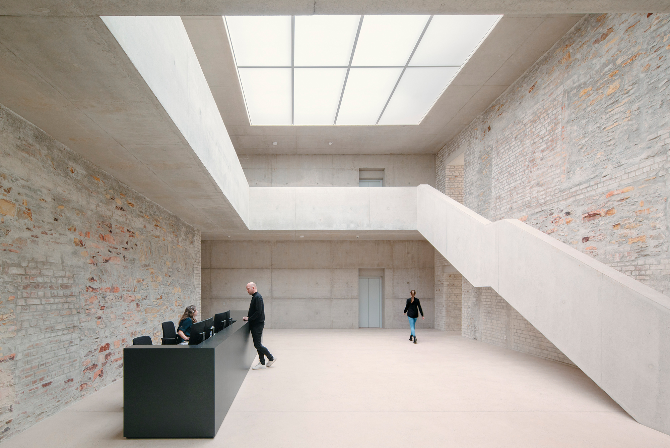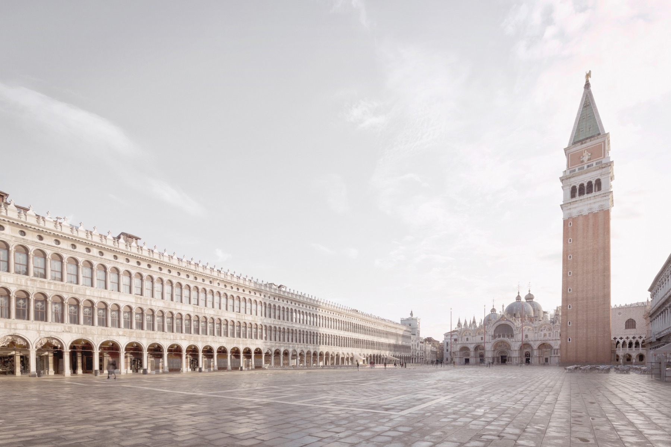On the banks of the Seine
Urban Repair in Paris by David Chipperfield Architects

Rooftop bar with art installation, © Simon Menges
Redesign instead of demolition: the new Moreland Mixité project by David Chipperfield Architects demonstrates the urbanist and architectural potential of resource-saving upgrades. The ensemble of the former Préfecture de Paris on the Boulevard Morland hails from the 1960s; for decades, it was used by the Parisian municipal administration. The building complex in the 4th arrondissement originally comprised a sixteen-storey high-rise flanked by two nine-storey wings facing the Boulevard Morland. David Chipperfield Architects and French project developer Emerige won the competition to upgrade the area on the Seine as part of the Initiative Réinventer Paris, which has already announced concepts for 23 different projects in the city.


Façade Quai Henri IV, © Simon Menges
Expand, repair, redesign
Thanks to the architects’ intervention, the once-introverted complex in the centre of Paris has been repaired, expanded and redesigned as a lively public space with the character of a campus. Two new buildings on the banks of the Seine mediate between the scale of the existing complex and its neighbouring structures. The in-situ concrete arcades of the raised new buildings create a public passageway at street level that forms a link from the boulevard to the edge of the river. At the same time, the new buildings represent a counterpoint to the strict façade grid of the 1960s-era existing ensemble, which has been repaired and replaced.
Mixed use
The ensemble sees diverse uses: living units subsidized and swanky, a hotel and a youth hostel. Moreover, the spaces are home to offices and shops, a gallery, a market hall and a day-care centre. The two top levels of the refurbished high-rise are open to the public, who can enjoy views of Paris offered by the bar and restaurant. A walkable art installation by Ólafur Elíasson and Sebastian Behmann of Studio Other Spaces transform the rooftop terrace into a place of special urban experience.


View from the west, © Simon Menges
Biodiversity and urban gardening
Verdant courtyards and the rooftop landscape serve as a water reservoir. They absorb rainwater, store it and release it as needed. The intensive greenery, including the urban gardening on the roof, which features vertical cultivation to maximize planting space and minimize water consumption, binds particulate matter and ensures biodiversity. The grey water from the youth hostel is treated, stored and reused to water these plants.


View of the Seine, © Simon Menges


Façade Boulevard Morland, © Simon Menges
Energy cycle
Heating and cooling take place as circulation of energy. The various uses benefit each other thanks to a heat-exchange system. For instance, the waste heat from the office areas warms the water for the hotel. These systems are connected via a water cycle that uses heat pumps. The building’s entire energy consumption is 15% less than the prescribed limit.
Read more in Detail 9.2023 and in our databank Detail Inspiration. Comprehensive documentations about projects by David Chipperfield Architects can be found in the monograph „David Chipperfield Architects. Architecture and Construction Details“, 3rd expanded edition, Edition DETAIL, Munich 2022.
Architecture: David Chipperfield Berlin
Client: Société Parisienne du Nouvel Arsenal
Location: Boulevard Morland, Paris (FR)
Project management: Emerige
Contact architect: BRS-Architectes
Construction management, local partner: Claq Architecture
General contractor: Bouygues
Structural engineering: Somete, Bollinger & Grohmann
Acoustics: Acoustique Vivie & Associés
Facade planning: Bollinger & Grohmann
Landscape architecture: Michel Desvigne Paysagiste
Art installation: Studio Other Spaces (Ólafur Elíasson, Sebastian Behmann)
Gross floor area: 63 500 m²
Construction phase: 2016–2022



