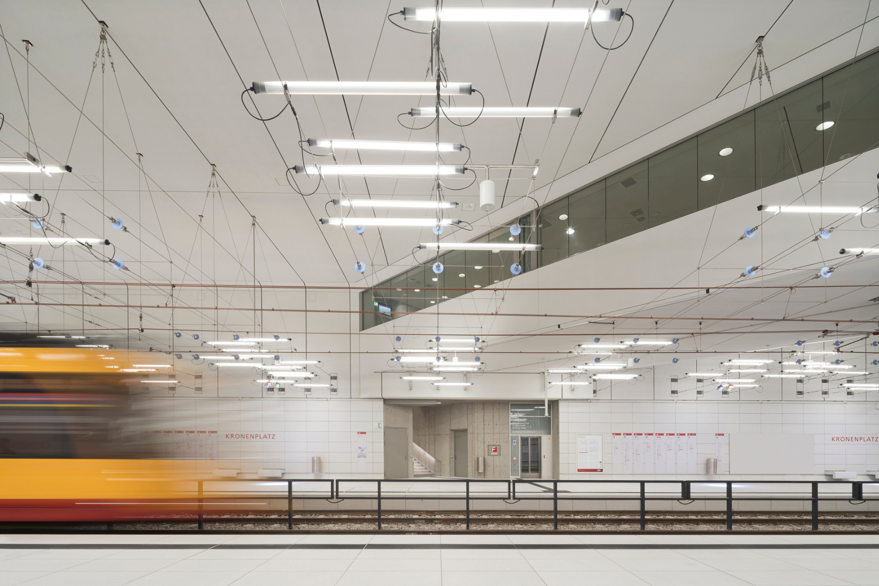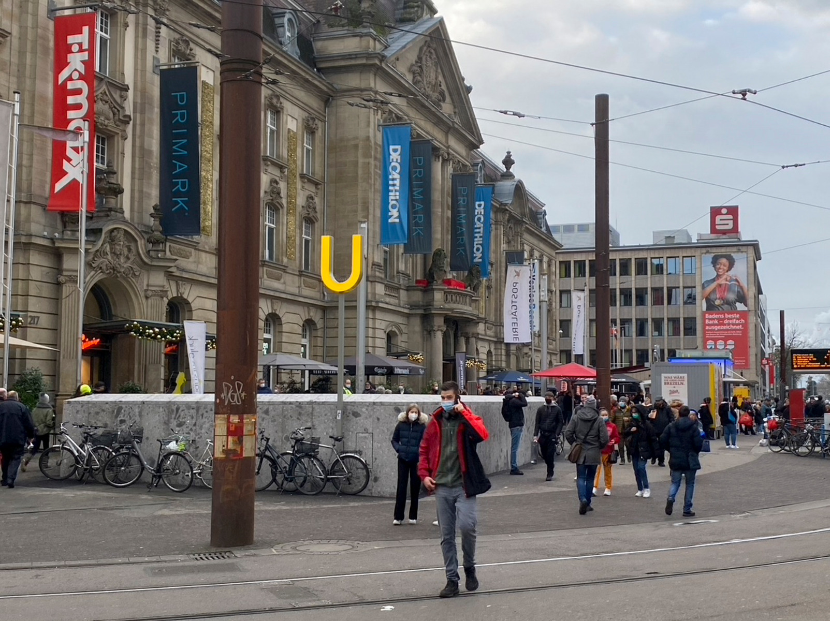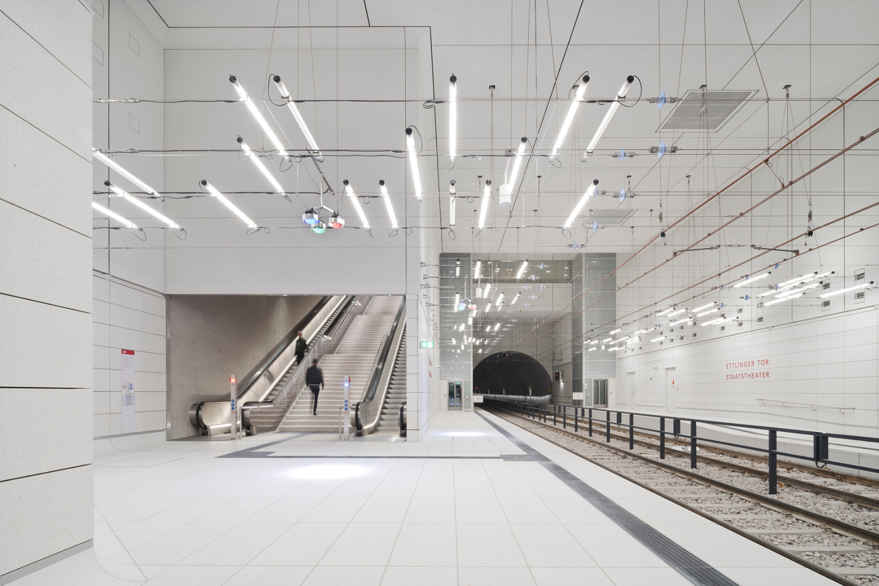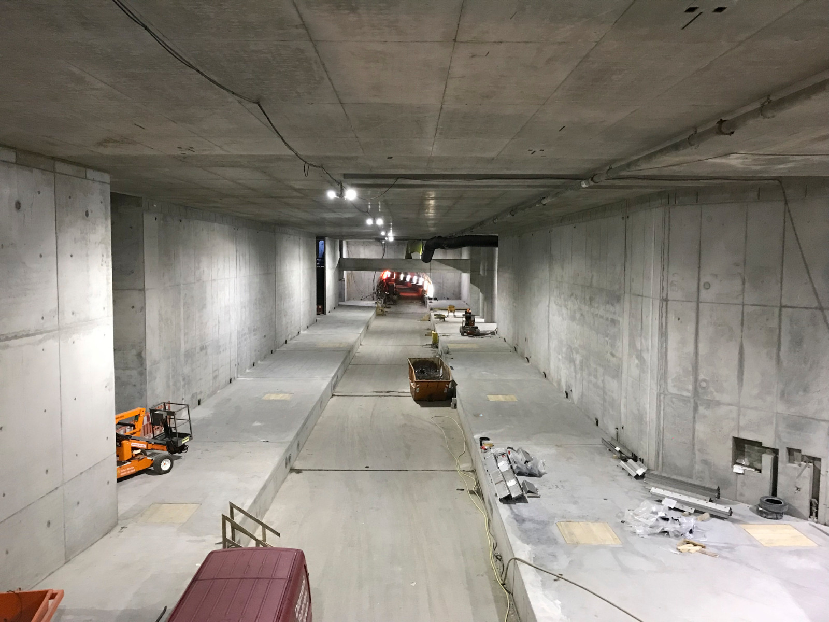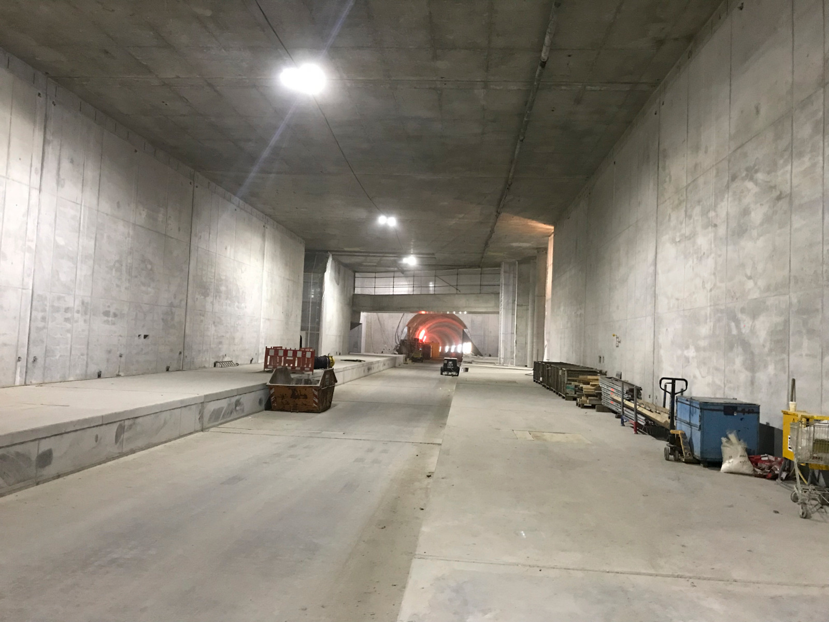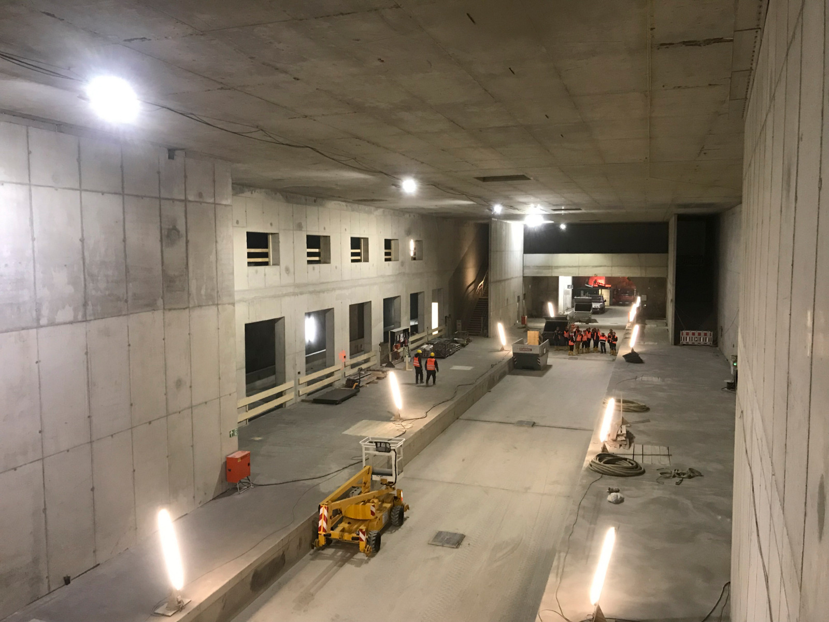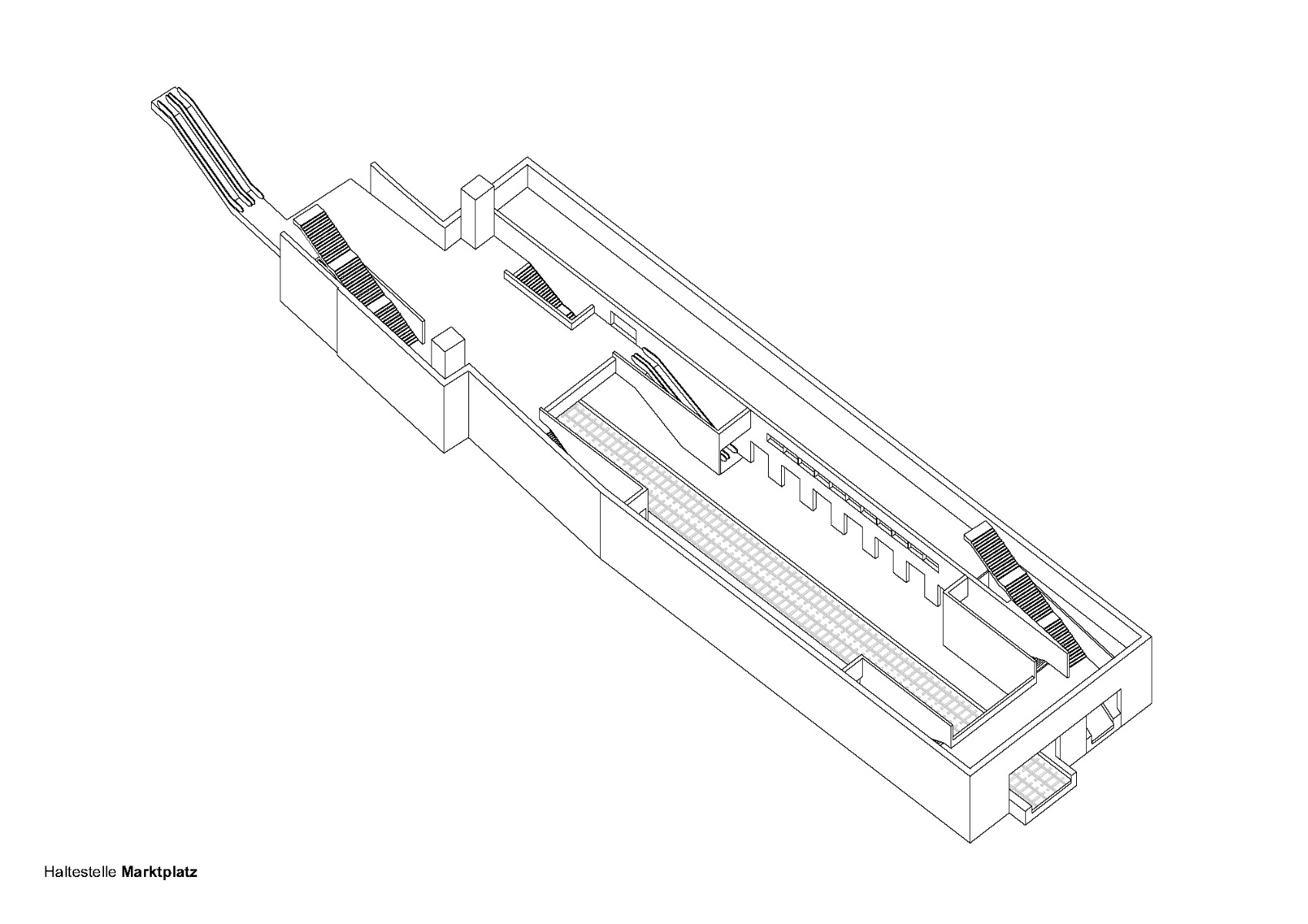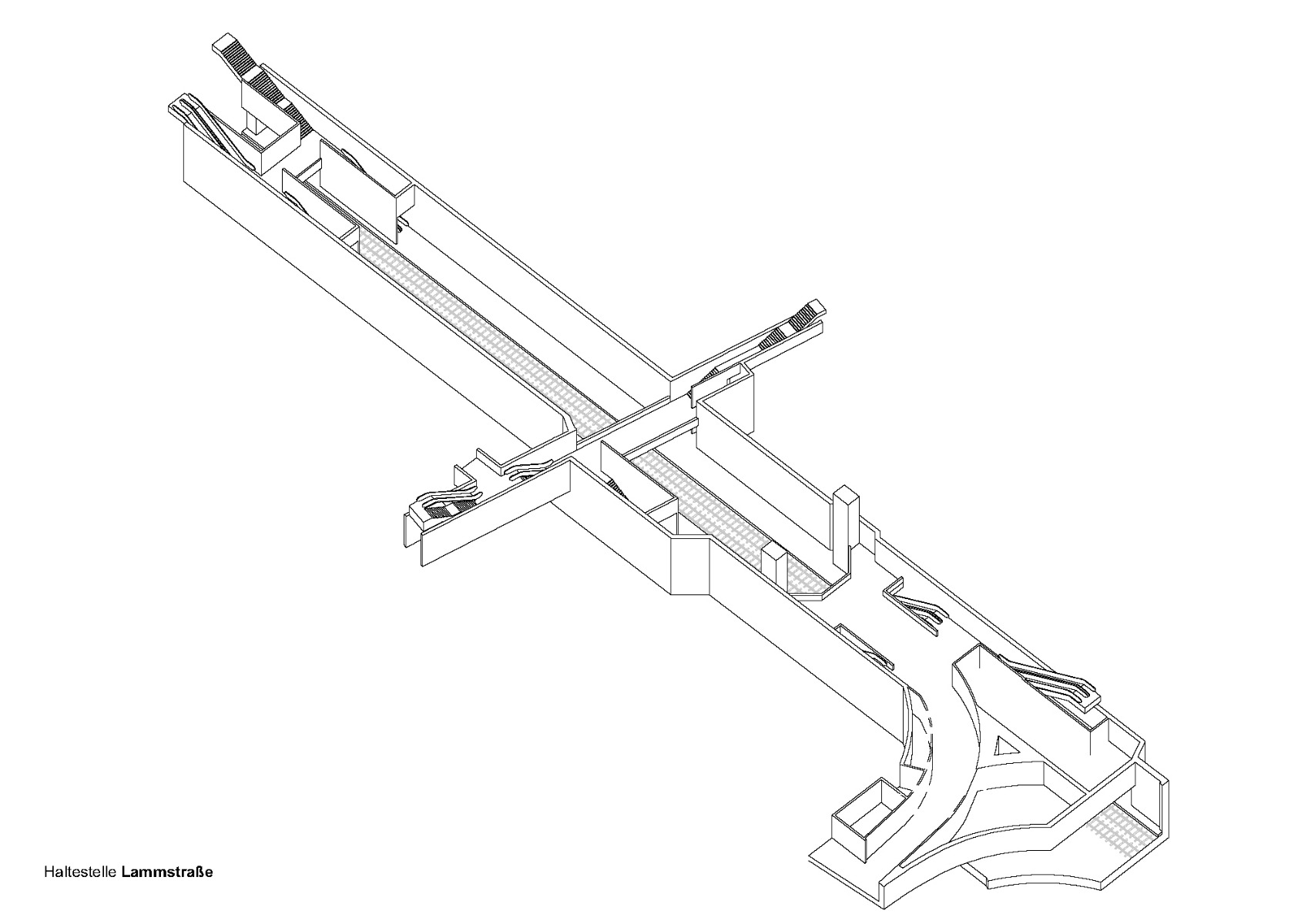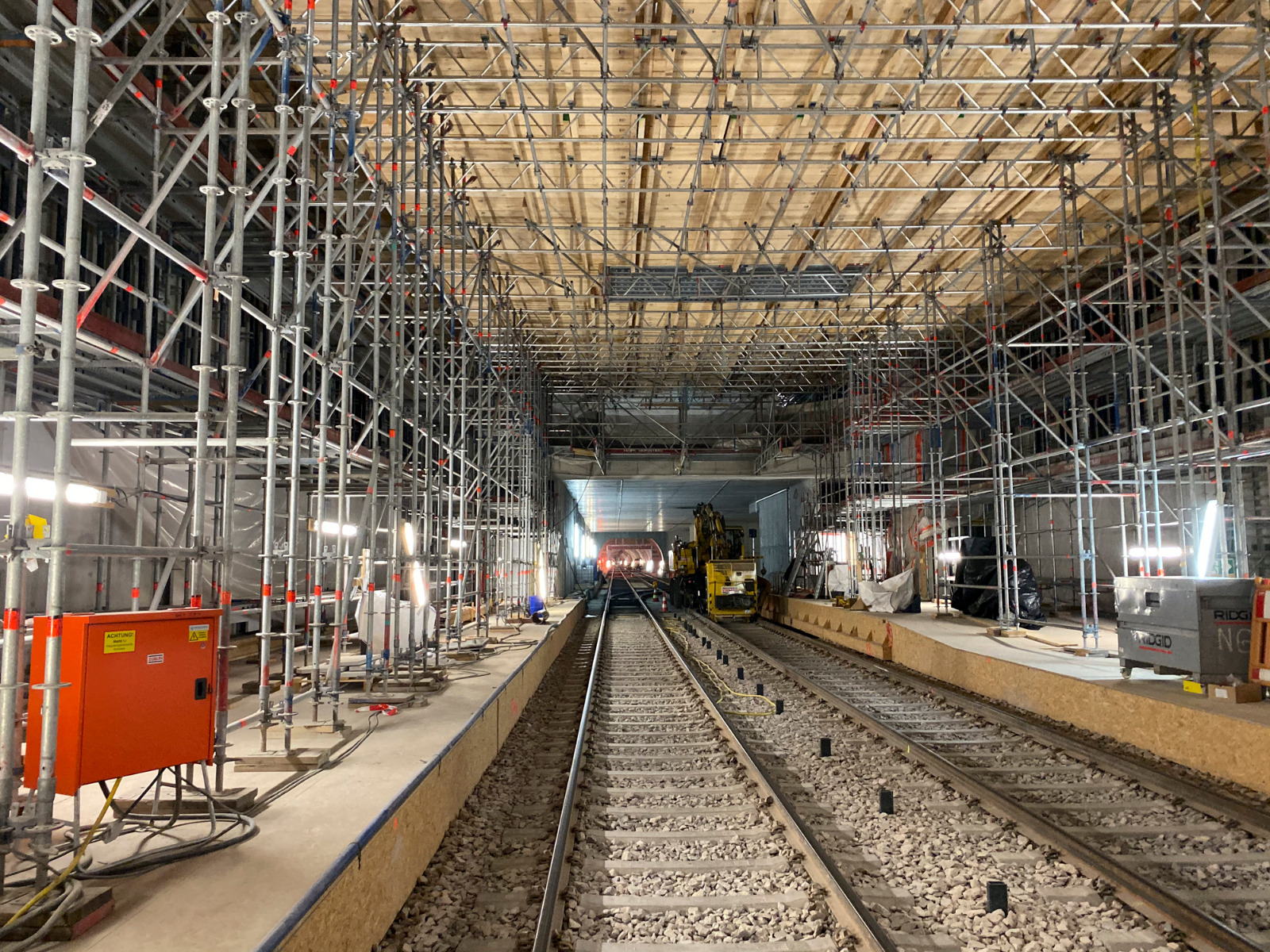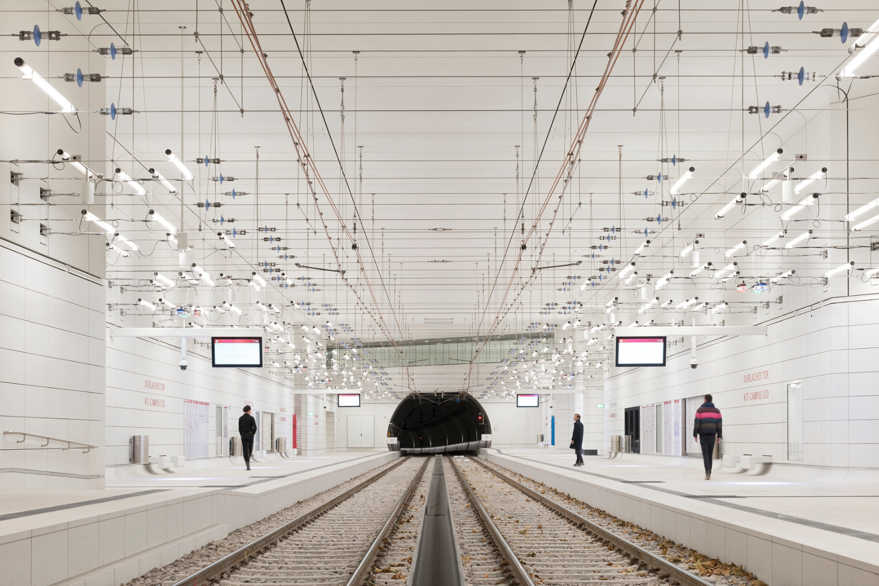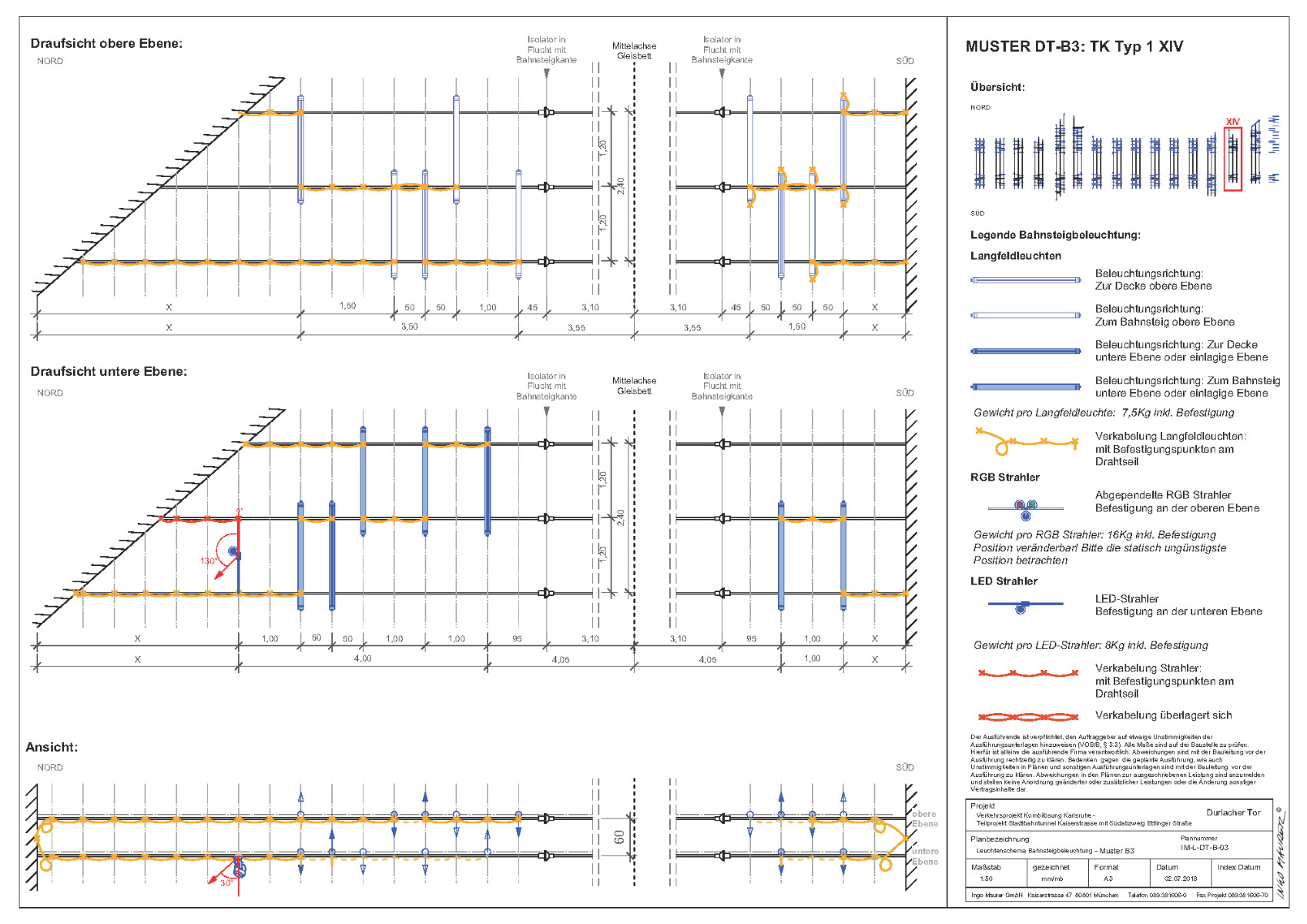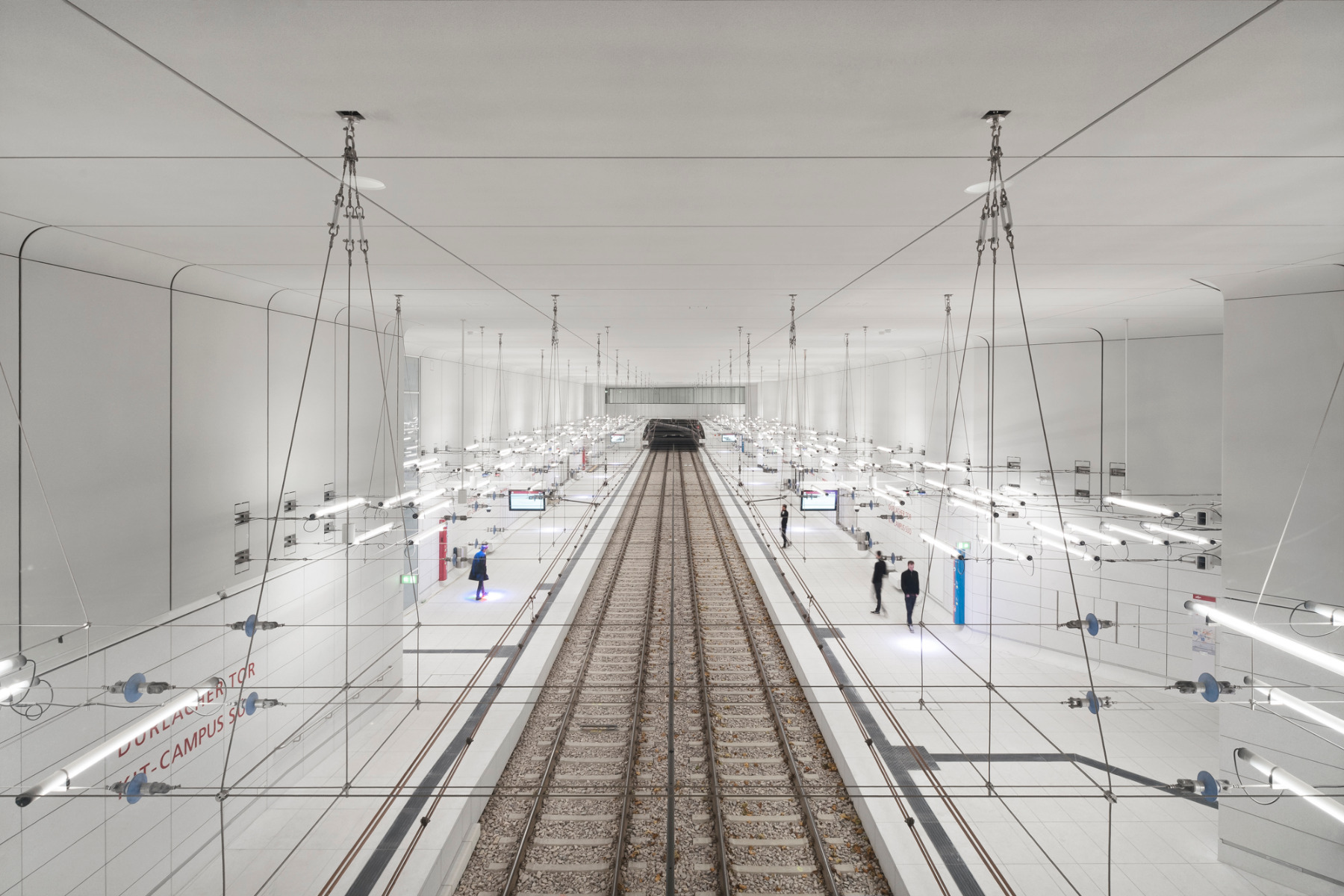Metro stations
Karlsruhe Stadtbahn – Subterranean Light Art

© Brigida González
Lorem Ipsum: Zwischenüberschrift
In Karlsruhe’s light rail tunnel, unlike a typical metro, the passengers ride in trams. Their overhead wires inspired Ingo Maurer’s lighting concept, which celebrates electricity. Allmann Sattler Wappner’s serene spaces enhance its impact.


Lorem Ipsum: Zwischenüberschrift
Top priorities in metro stations are safety, hygiene and ease of orientation, so all surfaces and lighting are designed according to strict functional standards. Karlsruhe’s light rail tunnel is proof that inspiring experiential spaces can be created nonetheless. With just seven stops and a length of 4 km, it is one of the shortest underground tram routes worldwide.
Lorem Ipsum: Zwischenüberschrift
After 20 years in total, with 17 years for planning and 12 for construction, the tunnel opened in December 2021. It took close collaboration between architects Allmann Sattler Wappner and the lighting design firm of Ingo Maurer, plus his exciting idea for the overall concept and much persuasion of both client and public, to create the unconventional spaces.


Diversity through uniformity
The architecture firms in the 2004 competition were free to decide which and how many of the seven stops to design. But an artist had to be part of the team. Architects Allmann Sattler Wappner chose Ingo Maurer, who had gained international attention in 1998 for his Westfriedhof U-Bahn station in Munich, to conceive the architectural art.


© Brigida González
Lorem Ipsum: Zwischenüberschrift
Their first-place scheme was unique: each of the seven stations was to follow the same design concept. “The trip through the entire tunnel takes only seven minutes. The sequence of several identical stops in succession is needed for a passenger to have enough time to take in our minimalist concept”, explains Sebastian Utermöhlen, project manager for Ingo Maurer.


© Brigida González
Lorem Ipsum: Zwischenüberschrift
“Nonetheless, the stations differ because they had to be adapted to the individual circumstances between existing buildings and streets. The dimensions of the spaces and the position of the stairs were all predetermined by the tunnel’s engineers. As architects, we only designed the space-defining fit-out. With our reductive design of the surfaces and lighting, we sought to make this existing diversity of spatial layouts perceptible”, adds Ludwig Wappner of Allmann Sattler Wappner. With a modular system for the physical enclosure and the lighting, identical elements can adapt to different spatial circumstances.
Read more in Detail 10.2022 and in our databank Detail Inspiration.
Architecture: Allmann Sattler Wappner
Client: City of Karlsruhe (DE)
Location: Karlsruhe (DE)
Lighting design: Ingo Maurer
Space-defining fit-out: Allmann Sattler Wappner
Signage: pandesign



