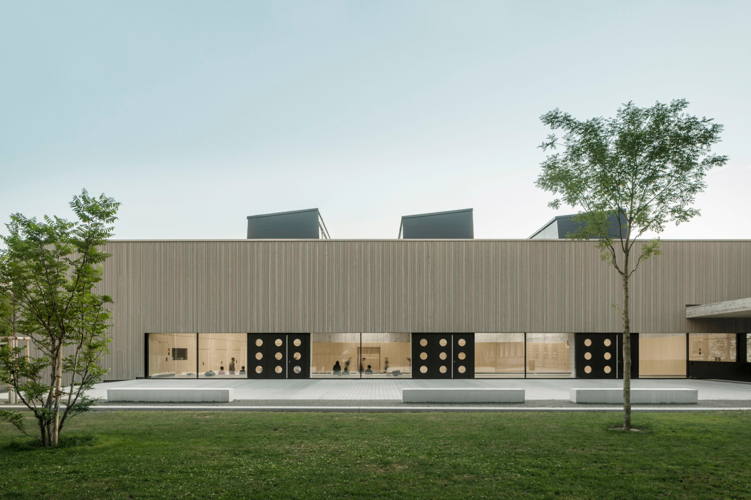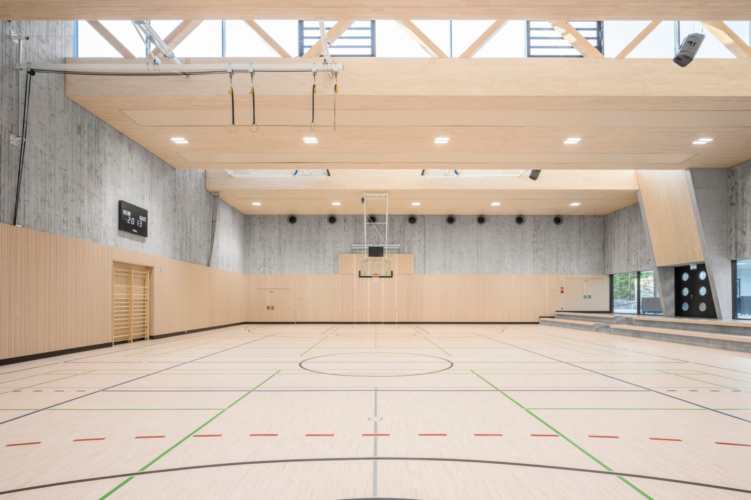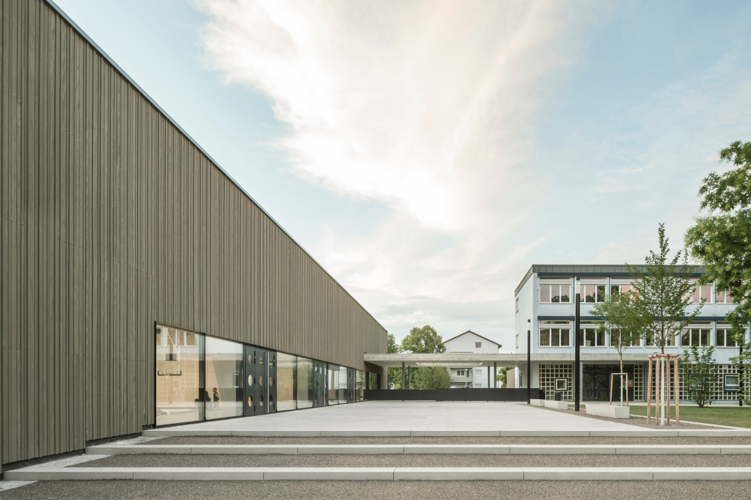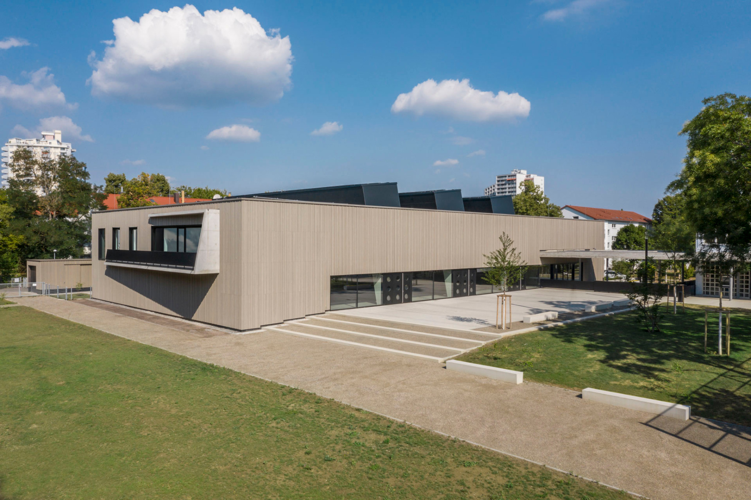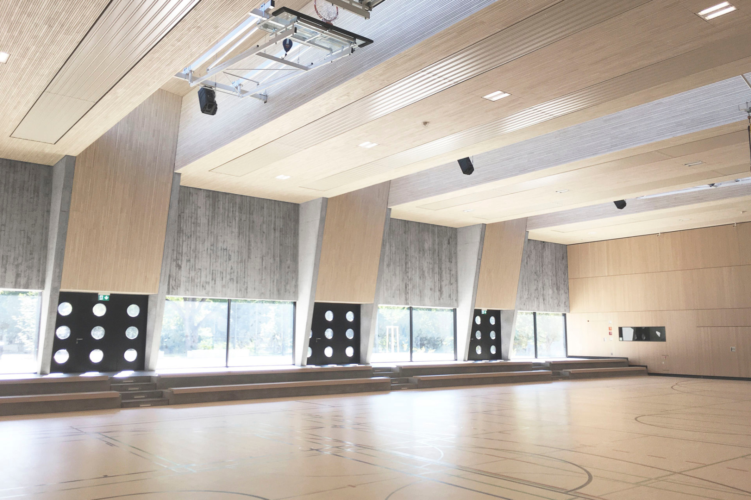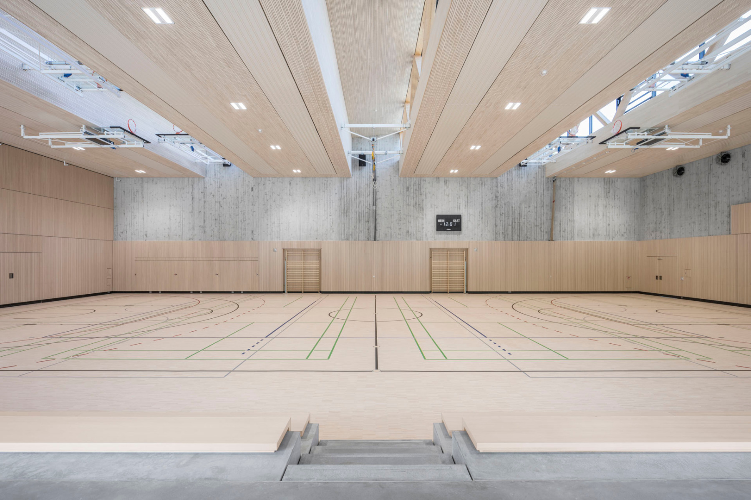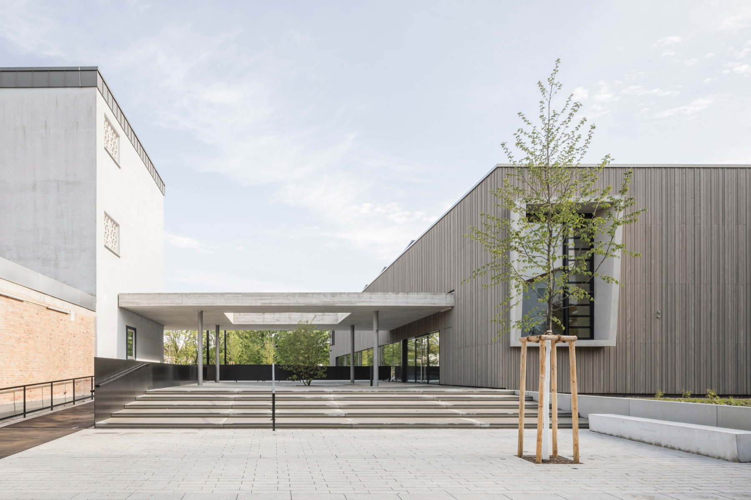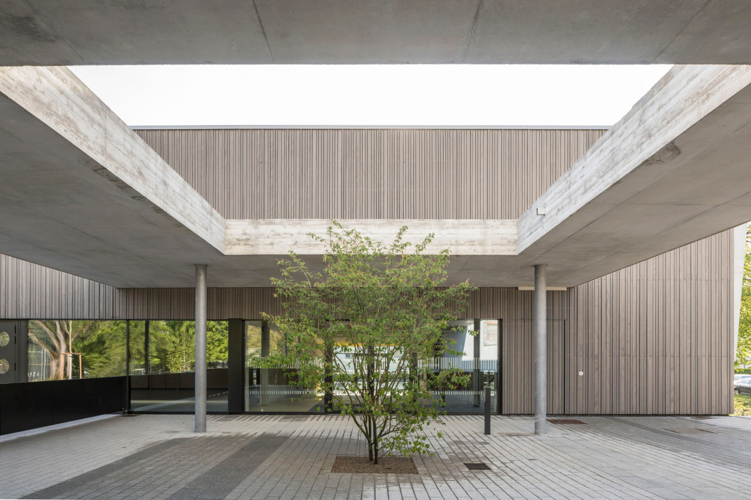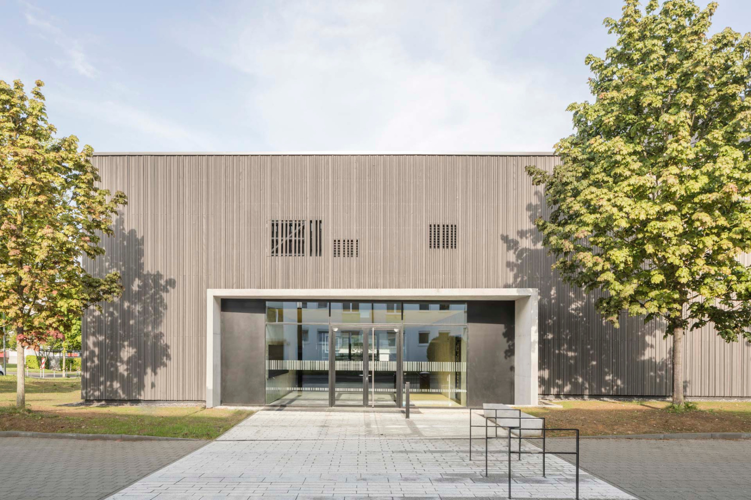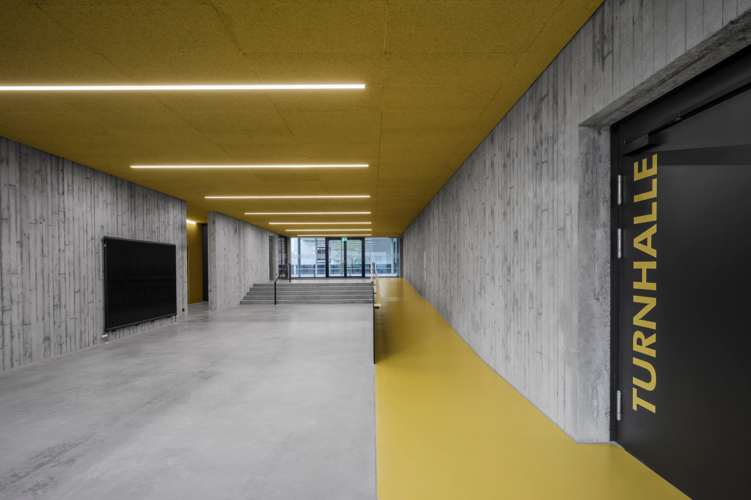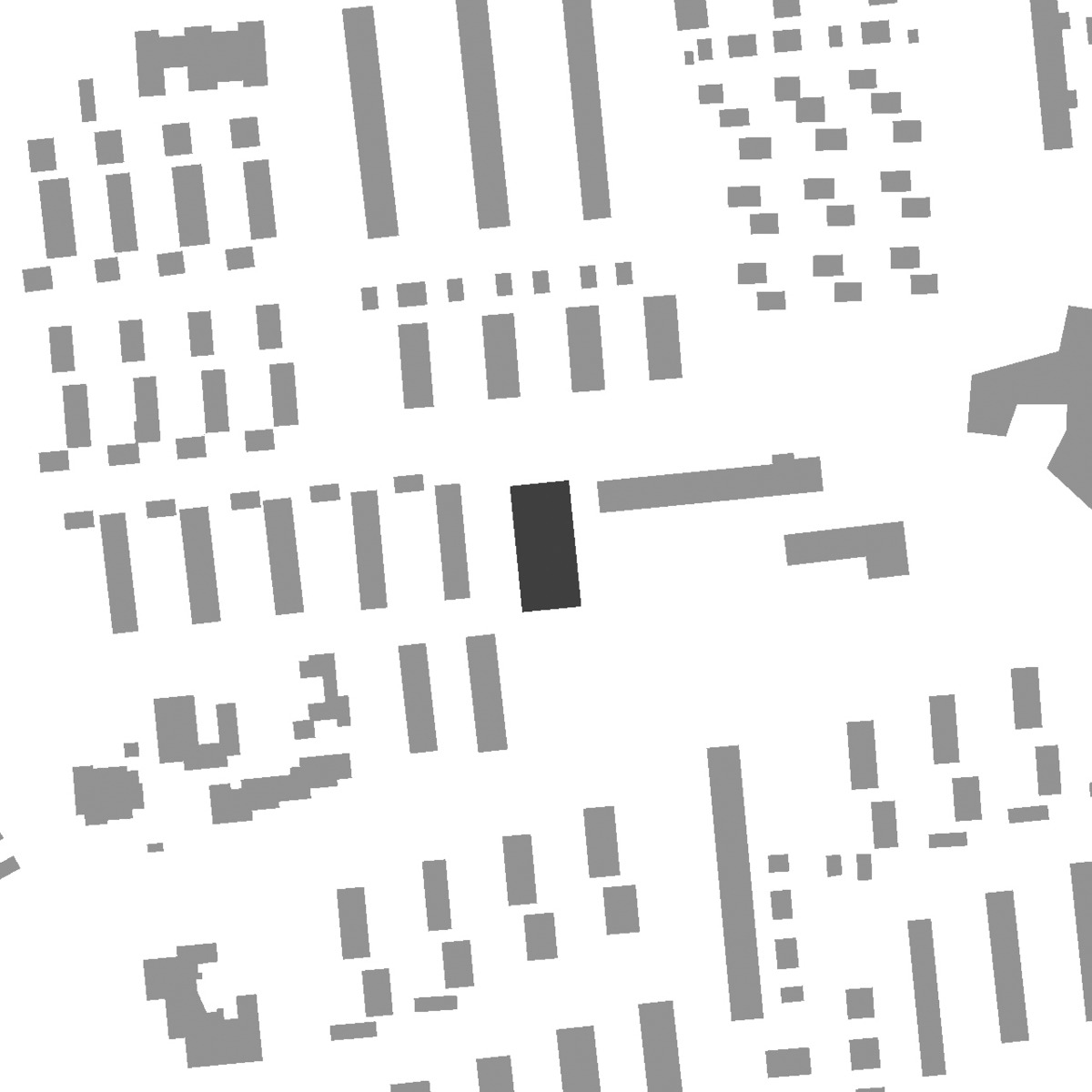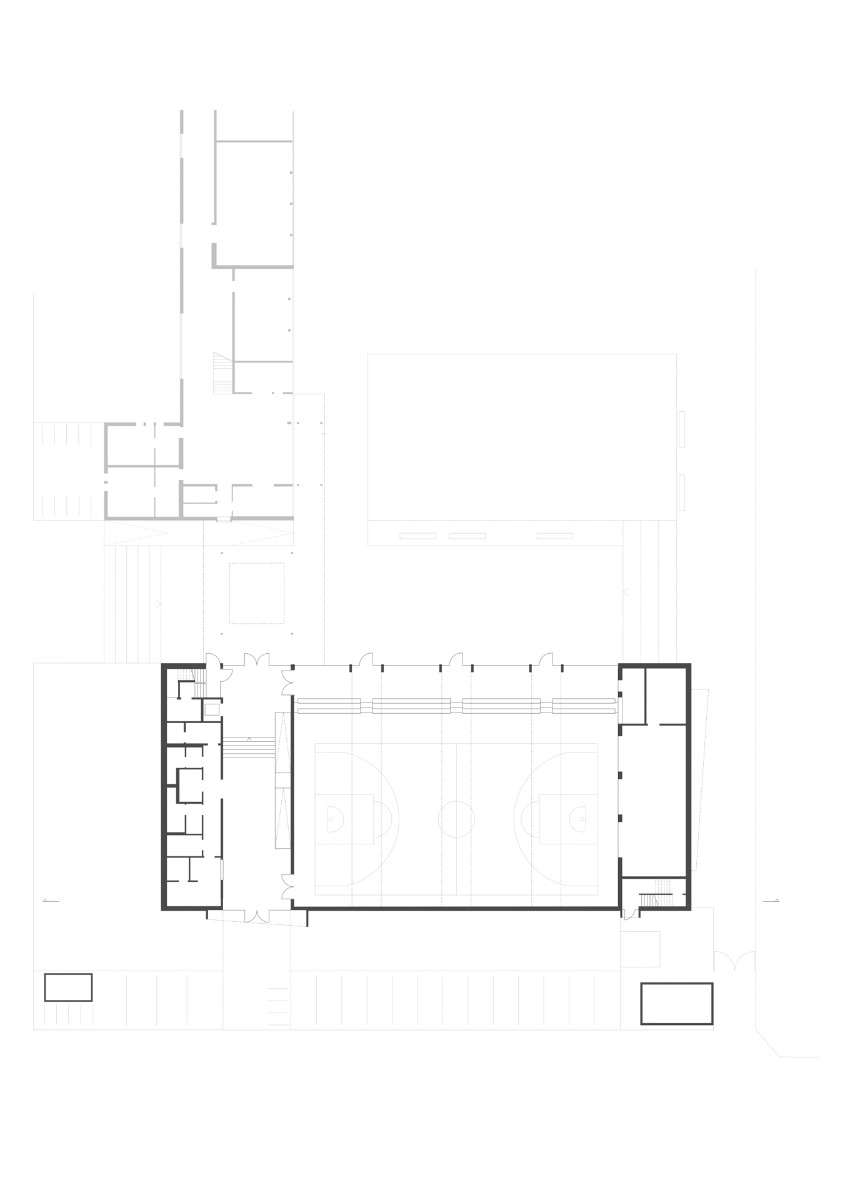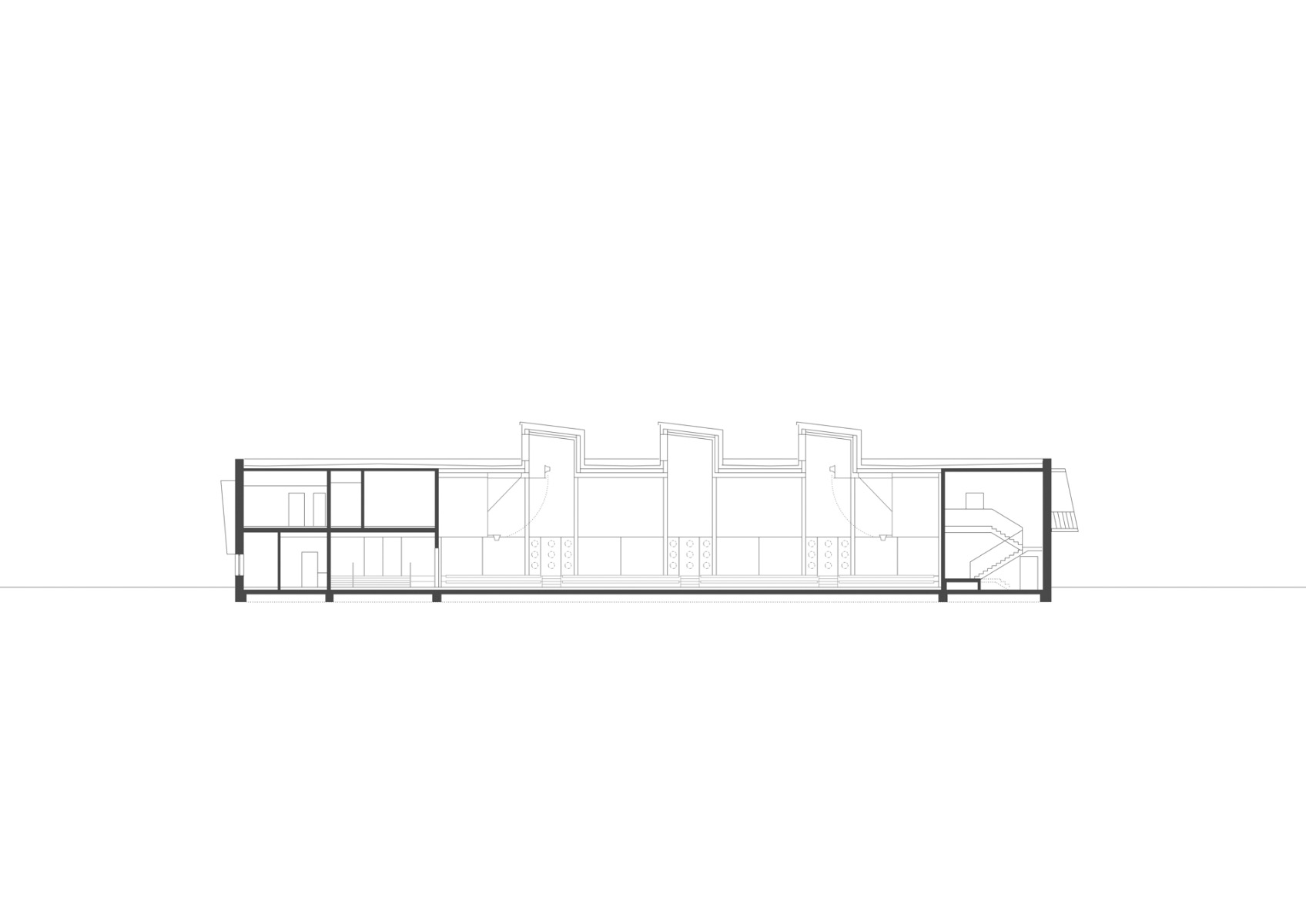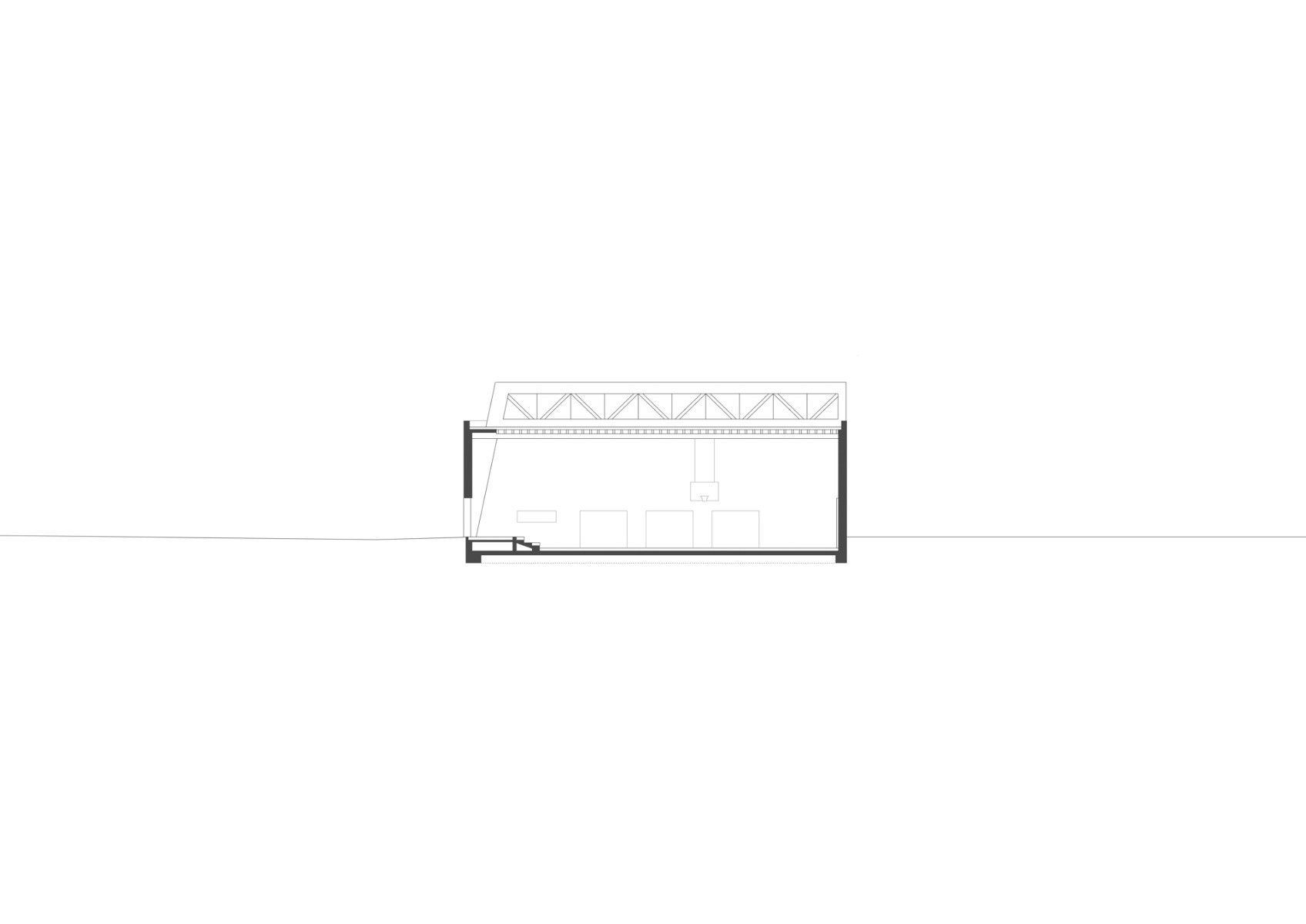New replacement building with striking roof contour
Sports Hall at Fasanenhof School in Stuttgart by Dasch Zürn + Partner

The wooden double trusses above the main roof area are visible from the outside as roof lanterns. © Henrik Schipper Photography
The new sports hall built by Dasch Zürn + Partner in the Fasanenhof district on the southern outskirts of Stuttgart was designed not only for school use, but also for basketball competitions. Among other things, this meant there should be room for up to 150 spectators in addition to the athletes, and the hall and adjoining foyer should also be able to host school events for up to 200 people. The hall replaces an outdated building on the site of the local primary school. With a common canopy, it connects to the elongated block of the school building, complementing it to form an L-shaped ensemble.
In keeping with its dual use for school and club sports, the hall has two main entrances: one from the schoolyard to the east and one from the car park to the west. The level of the hall is approximately 70 cm below the level of the schoolyard, the same level as the car parks further to the west. This results in two staggered rows of seating inside the building, each with a good 50 seats, and a standing area at playground level.


Behind the wooden façade of the building is a reinforced concrete structure with visible surfaces on the inside. © Henrik Schipper Photography
In addition to the sports hall, the ground floor of the new building only houses equipment rooms, chair storage, toilets and a kitchenette. The changing rooms are on the upper floor. There is also a four-room caretaker's flat with a separate entrance. The wooden facade of the building conceals a reinforced concrete structure with exposed surfaces on the inside. The hall itself is spanned by three wooden double trusses which are arranged above the main roof area, creating striking roof lanterns visible from the outside. The southern beams of the lanterns are solid wall beams, while the northern ones are lattice girders. Between their diagonals, glare-free northern light falls into the interior of the hall.
Architecture: dasch zürn + partner
Client: Landeshauptstadt Stuttgart
Location: Markus-Schleicher-Str. 15, 70565 Stuttgart (DE)
Structural engineering: tragwerkeplus
Landscape architecture: Planstatt Senner
Building physics: Bückle Bauphysik
HVAC planning: IB Wagner
