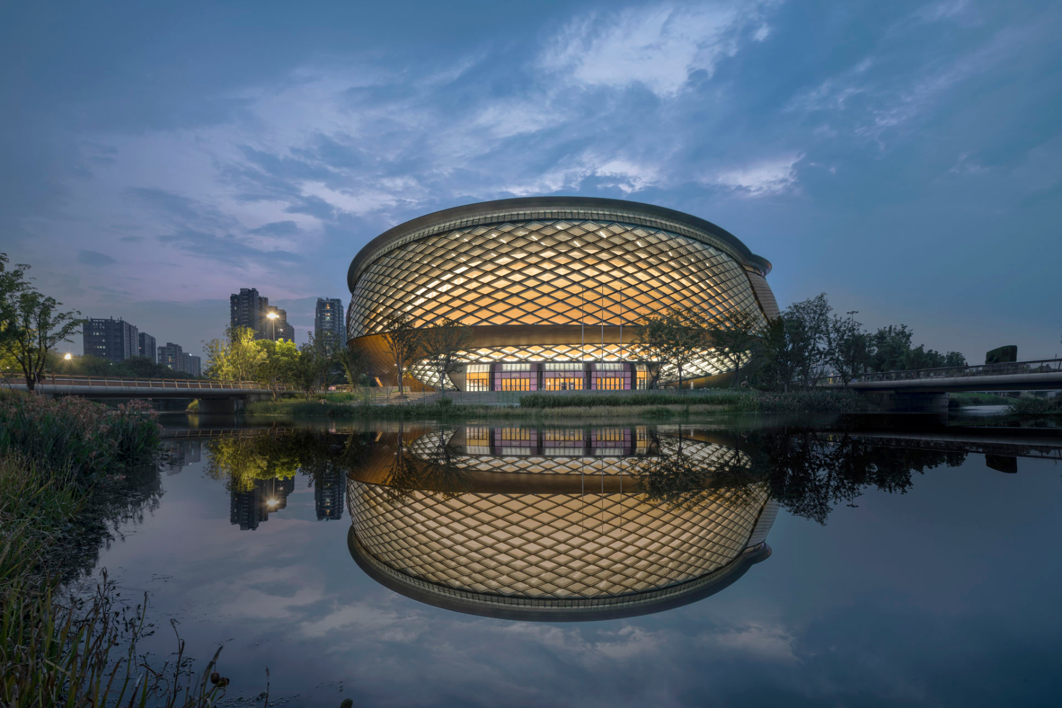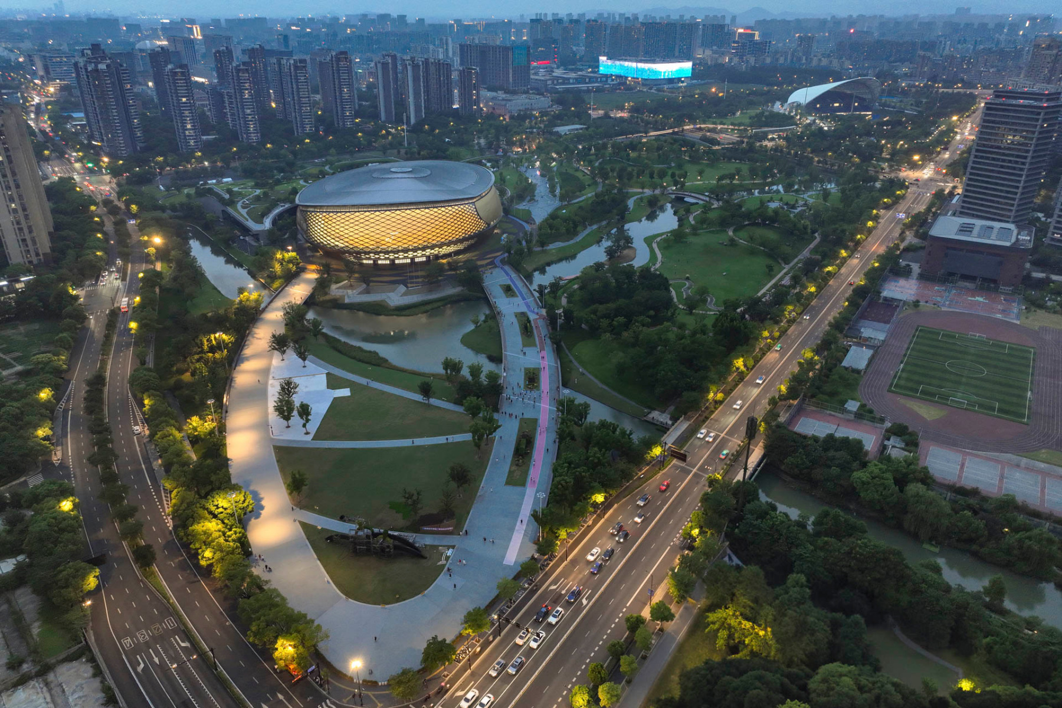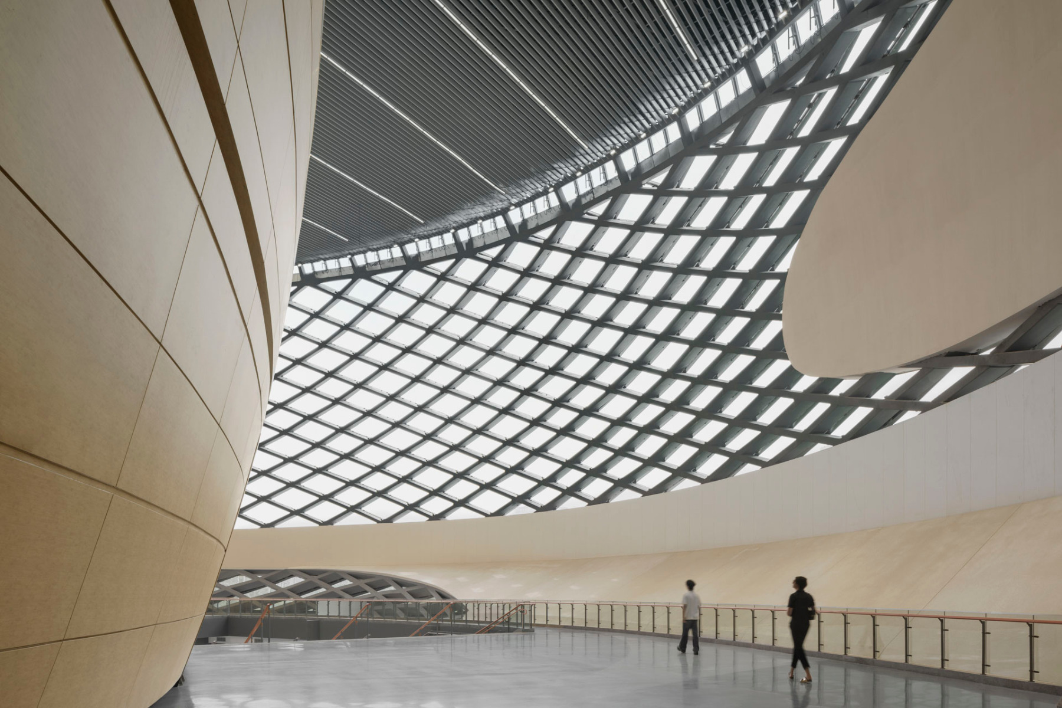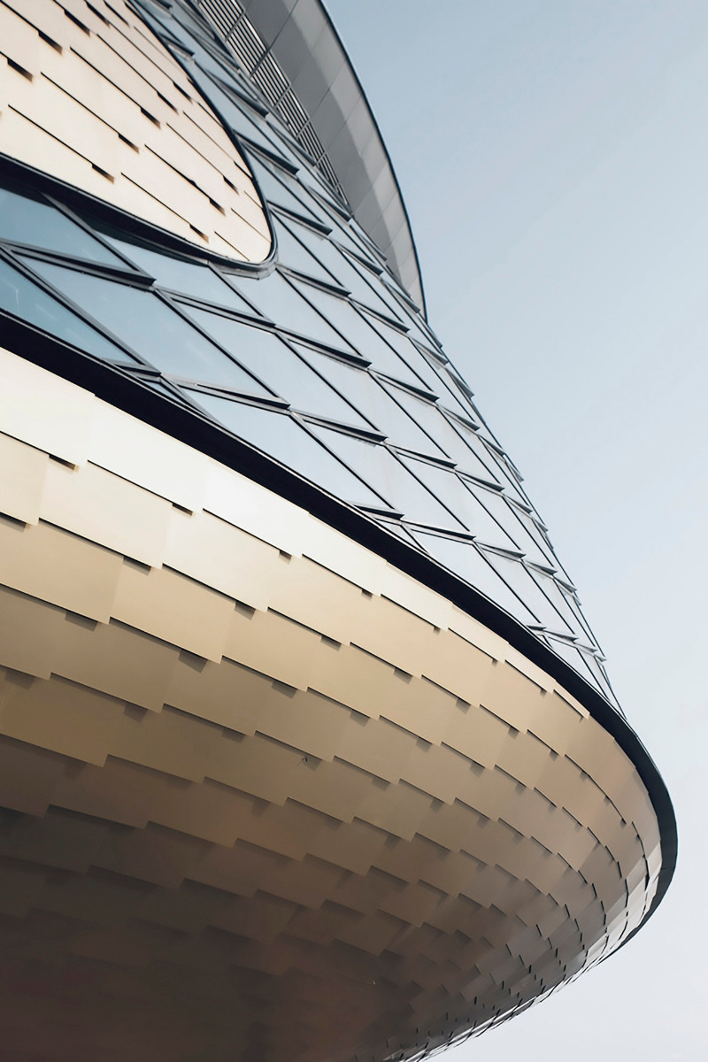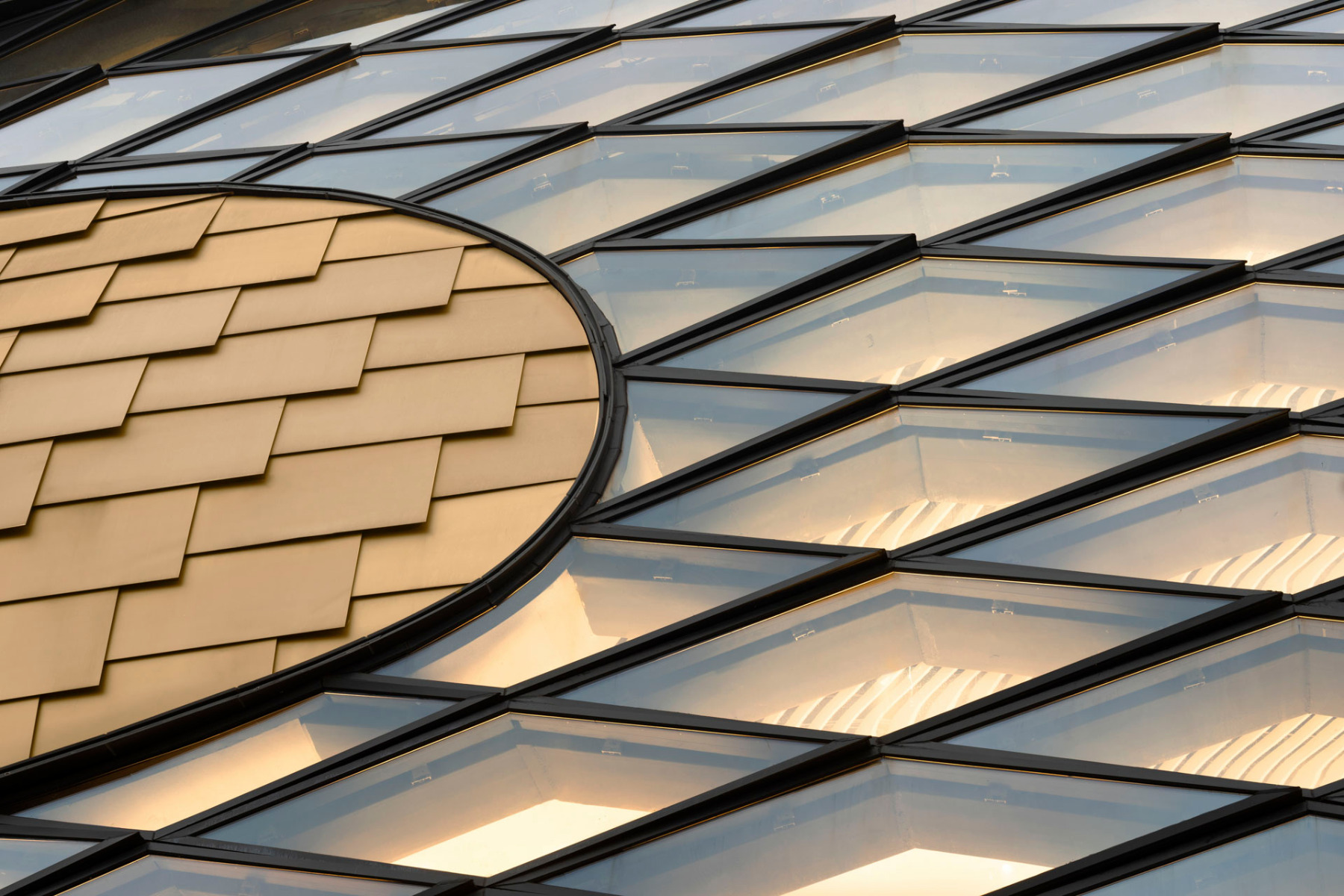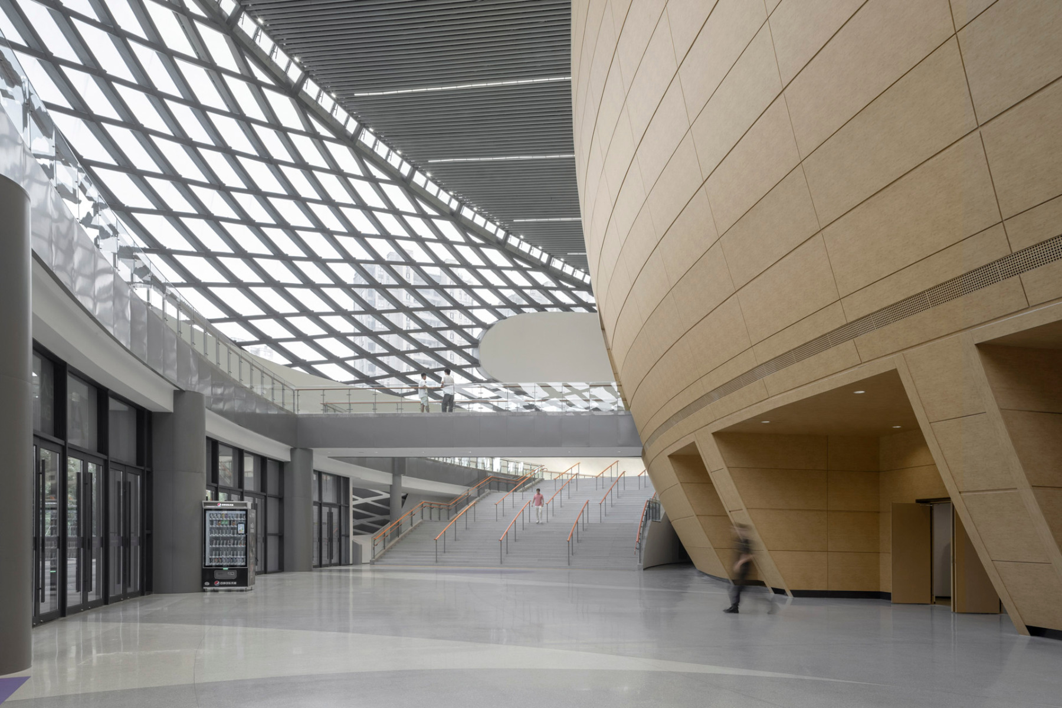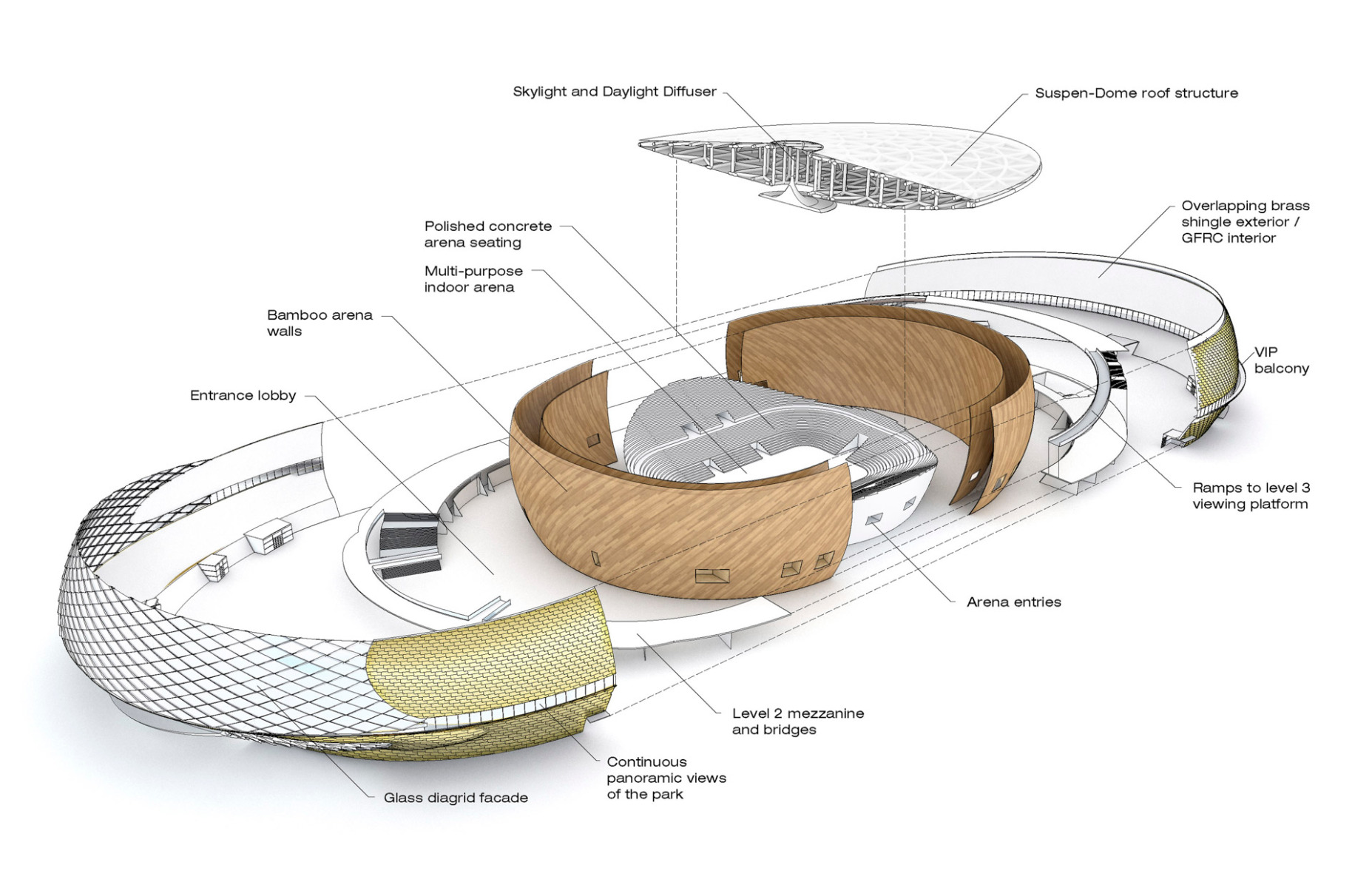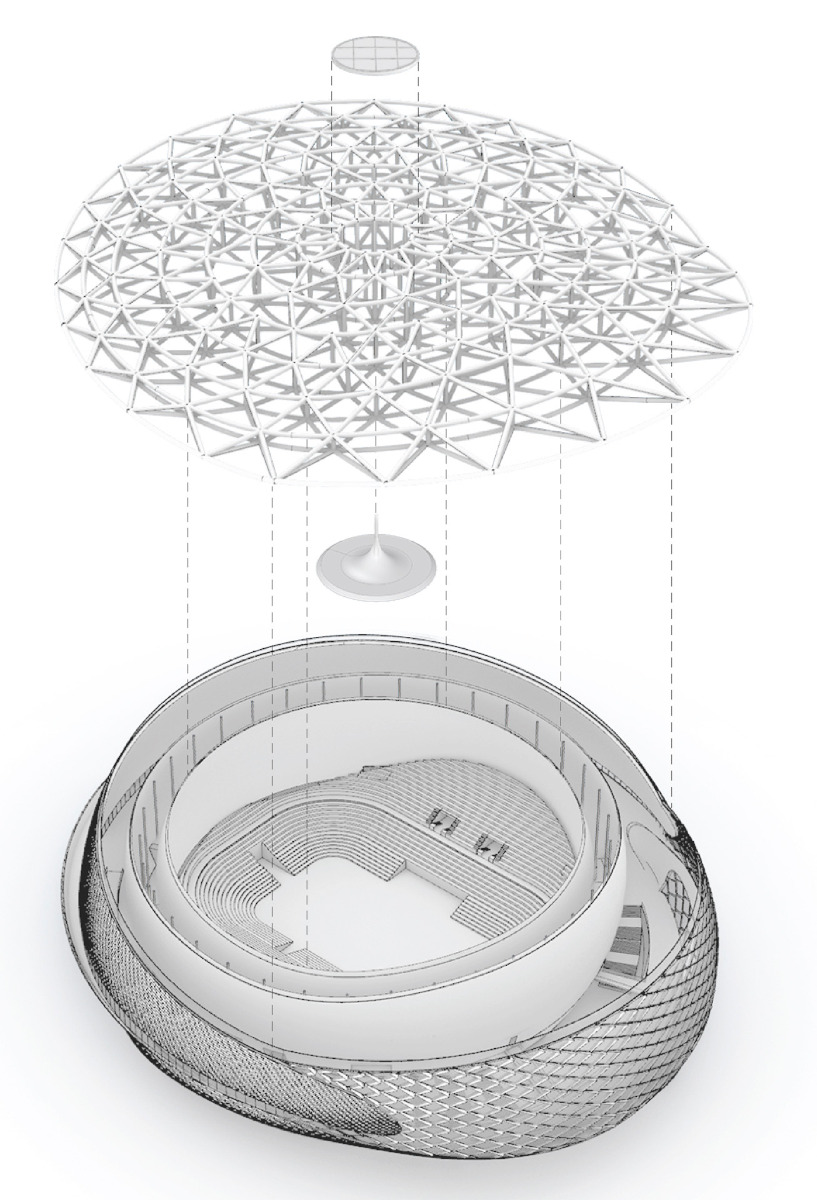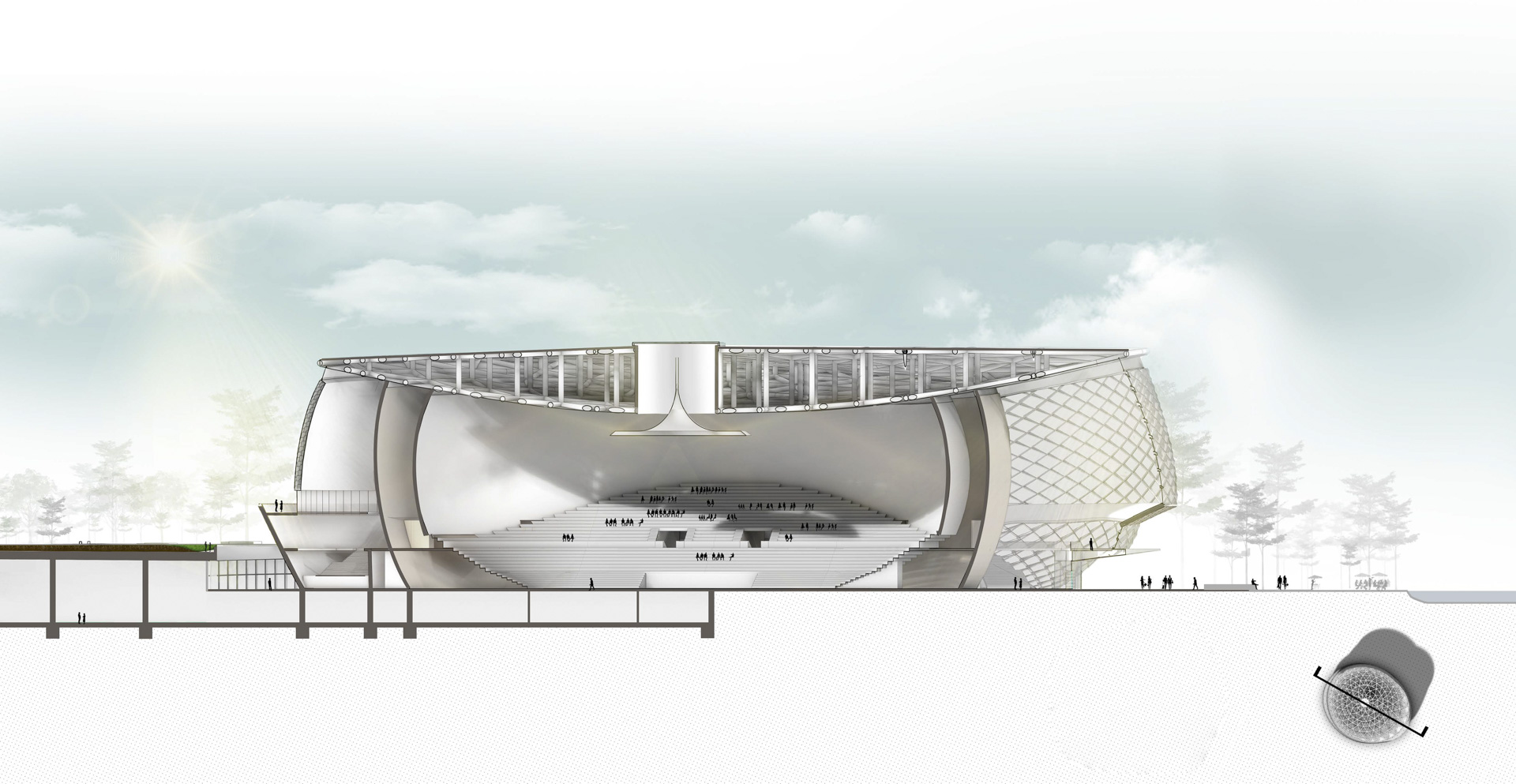A flexible event venue
Hybrid Stadium in Hangzhou by Archi-Tectonics

The complex geometry of the arena comprises two ellipses. © SFAP Shanghai
The 2023 Asian Games, which took place in the eastern Chinese city of Hangzhou, were an event characterised by superlatives: nearly 12 000 participants from 45 different nations tested themselves in just under 500 medal events including most of the Olympic sports plus chess, go, breakdancing and esports. Fifty-three competition venues were needed for the games, including the 5000-seat multifunctional arena designed by New York’s Archi-Tectonics for a new park in the northwest area of the city.


The arena and its surrounding park were completed in just two years for the 2023 Asian Games in Hangzhou. © SFAP Shanghai
A hybrid use concept
No mere gymnasium, but rather a hybrid place for many uses: this is the idea proposed by the architects that ultimately convinced their clients. The geometry of the stadium is more complex than it appears at first glance. A round, bamboo-clad inner arena is surrounded by an exterior shell of glass and brass which in itself consists of two elliptical main bodies.
An arena for sports and culture
The grandstands inside the arena can be arranged either symmetrically – for instance for ball sports – or asymmetrically for theatre performances. A suspendome developed by Thornton Tomasetti extends above the central space. In the middle of the prestressed, three-dimensional steel construction, an oculus with a sub-mounted reflector allows indirect daylight to enter the structure.


The suspendome roof features a great degree of material efficiency. An oculus allows daylight into the arena. © SFAP Shanghai
Daylight and natural ventilation
The roof was prefabricated on-site in 15 different segments. It is surrounded by a narrow circle of openable glass skylights which naturally ventilate the lobby and access areas. The facades beneath this are also extensively glazed. Flat, rhombic panes in the double-curved gridshell give the building’s exterior a certain scaly texture.


A gridshell construction of steel and glass lights the lobby of the arena. © SFAP Shanghai
A scaly shell
The closed parts of the building shell have a similar texture, in this case of brass. Altogether 5000 of these panels have been mounted onto the arena. Computer-aided optimization made it possible to make do with just 85 different formats of sheet metal.


Flat panes of glass alternate with rhombic brass panels on the facades. © SFAP Shanghai


© SFAP Shanghai
The highest sustainability standards
All the daylight and natural ventilation make this arena a counter-project to its hermetically sealed counterparts. With three stars, it achieves the highest rank in China’s Green Building Evaluation Label (GBEL); according to the architects, this is equivalent to LEED Platinum. The arena draws its cooling energy from the surrounding park, which features many expanses of water. In order to use this energy as efficiently as possible, only the areas directly around the grandstands are cooled.
Architecture: Archi-Tectonics NYC
Location: Xueyuan North Road/Qiuxia Street, Gongshu District, Hangzhou (CN)
Execution planning: Zhejiang Province Institute of Architectural Design and Research Powerchina Huadong Engineering Corporation Limited
Structural engineering: Thornton Tomasetti Engineers
Landscape architecture: !Melk Landscape
General contractor: China Power Construction Group East China




