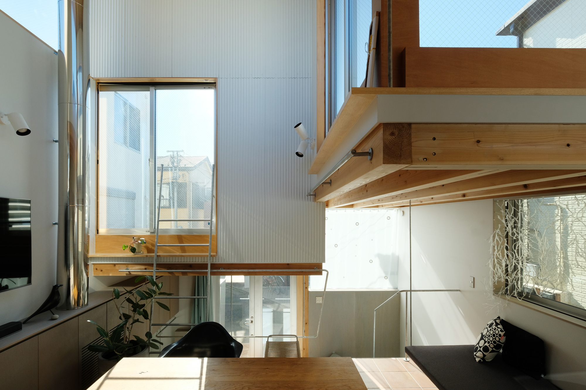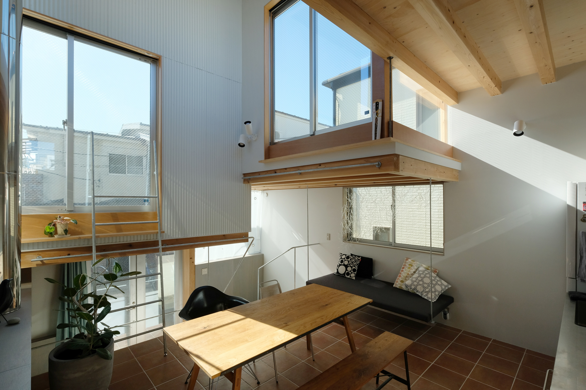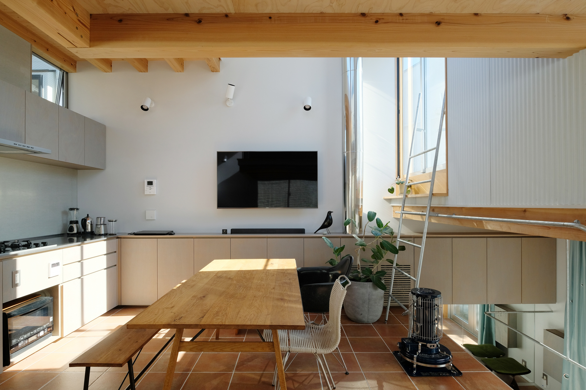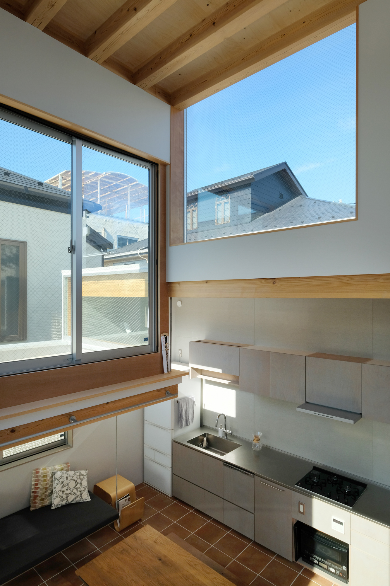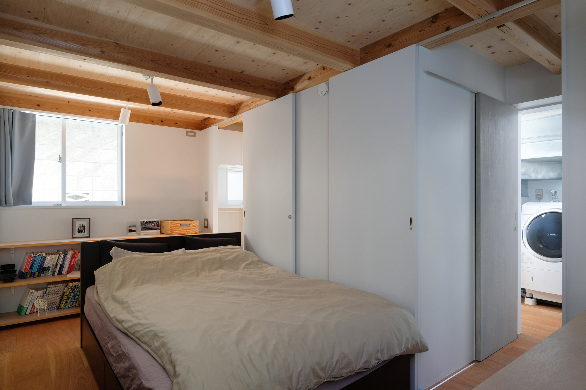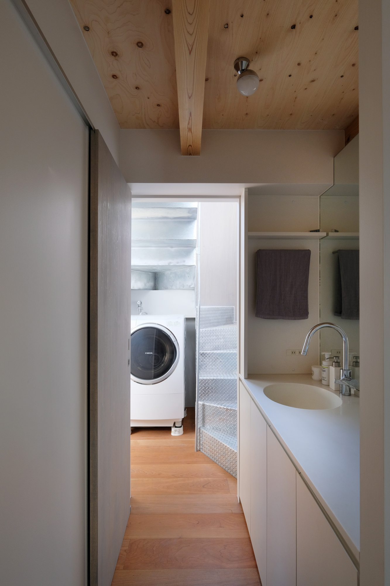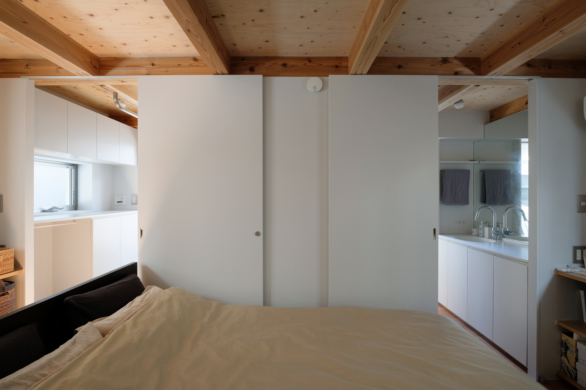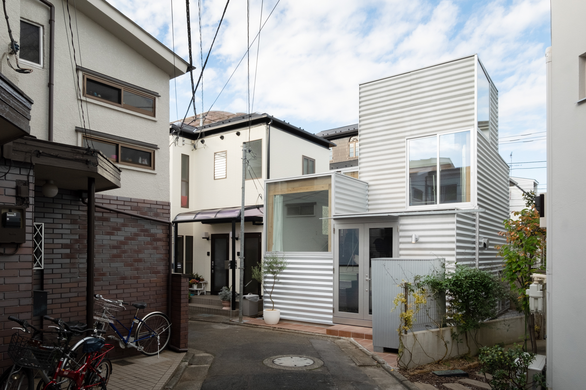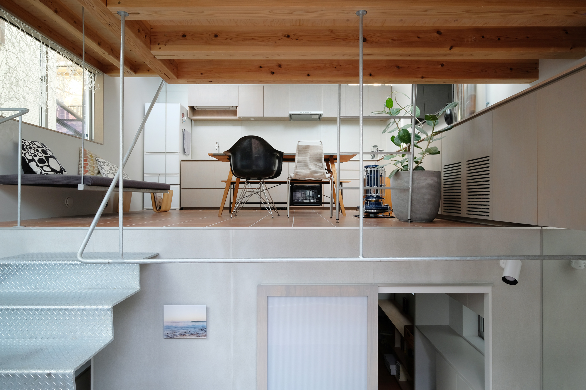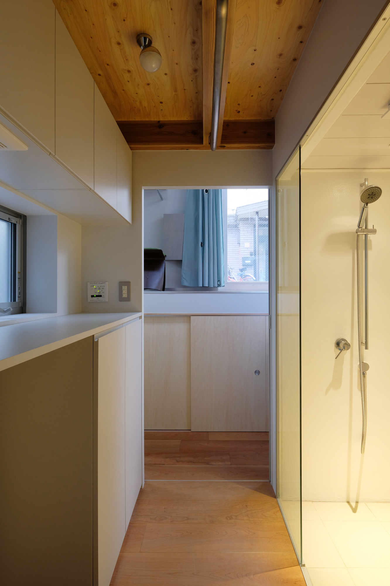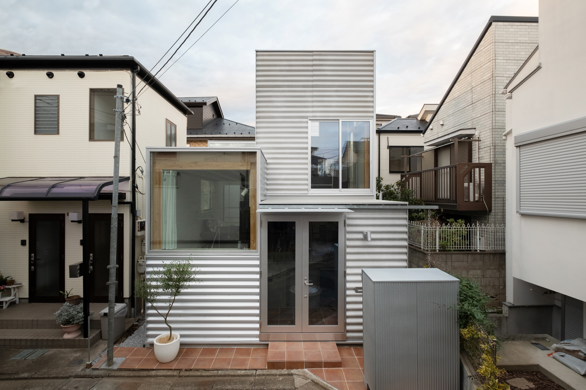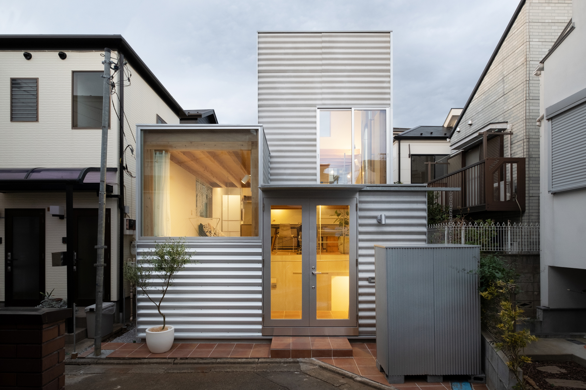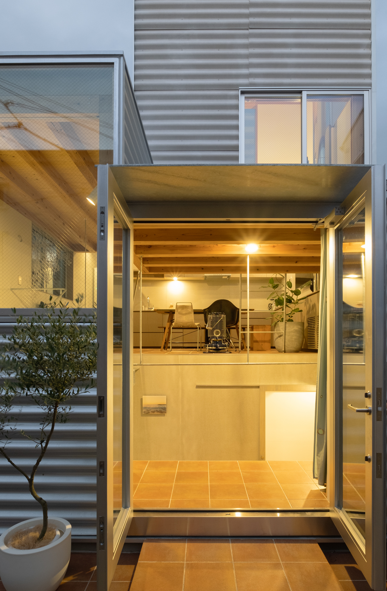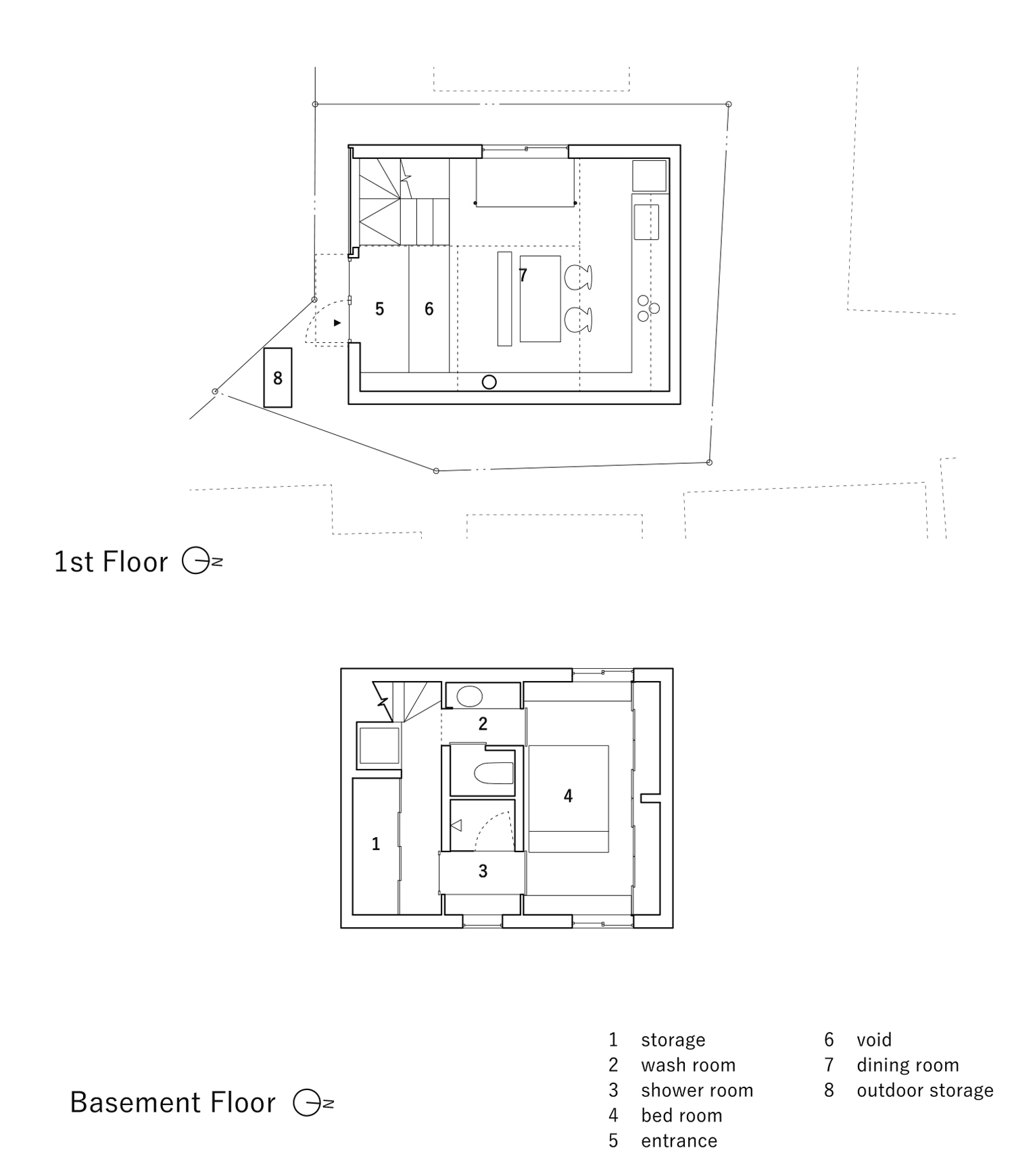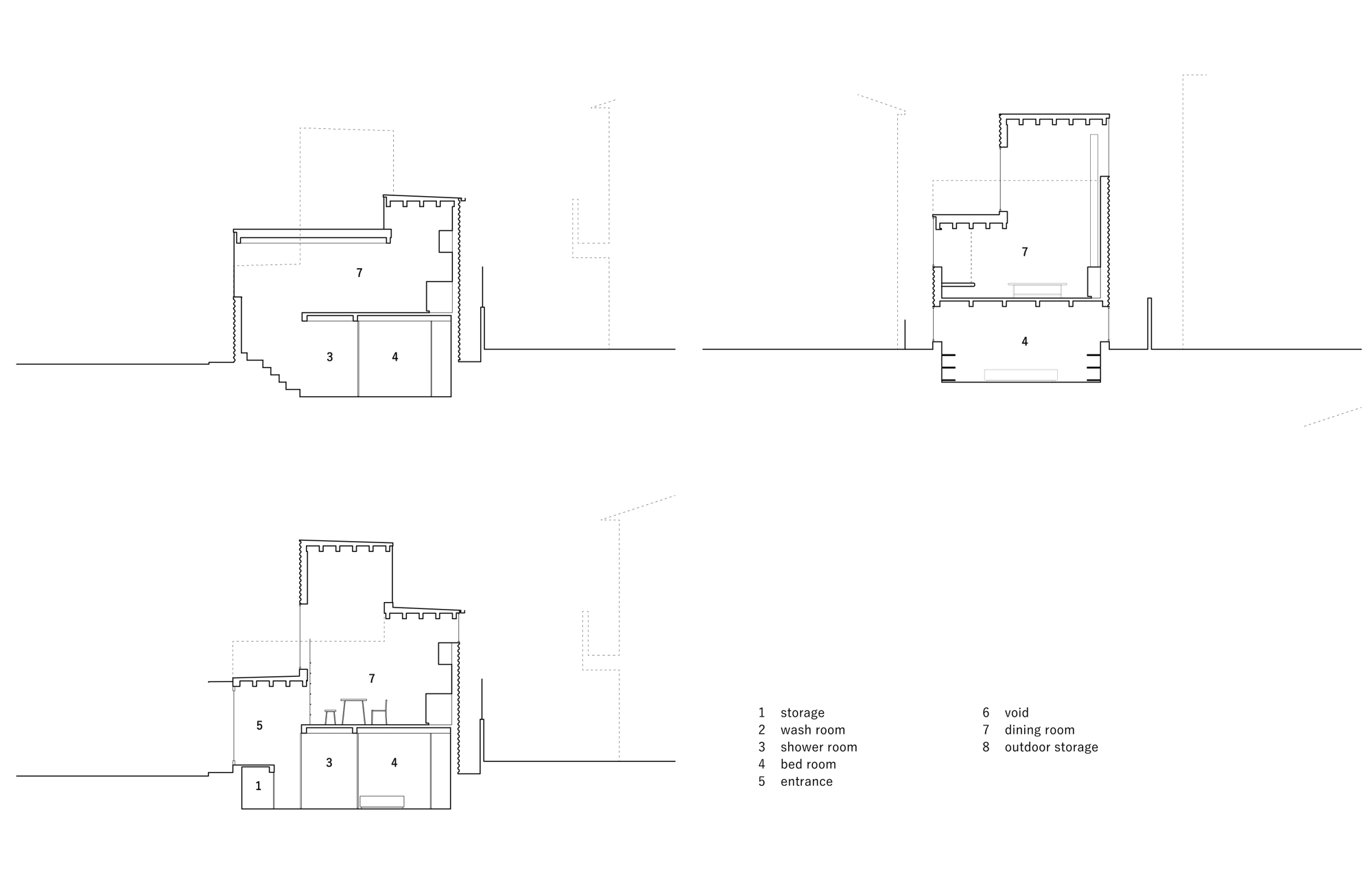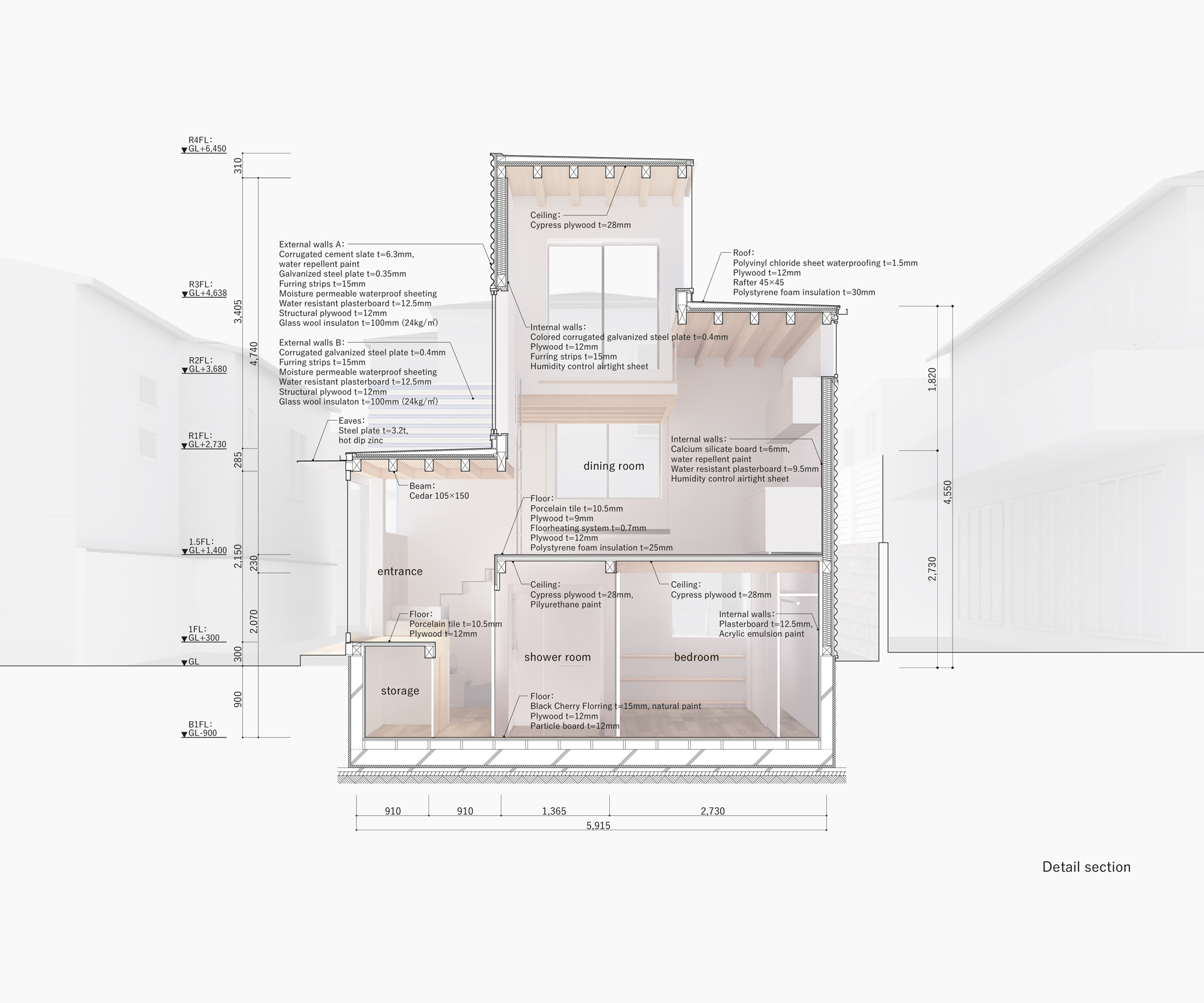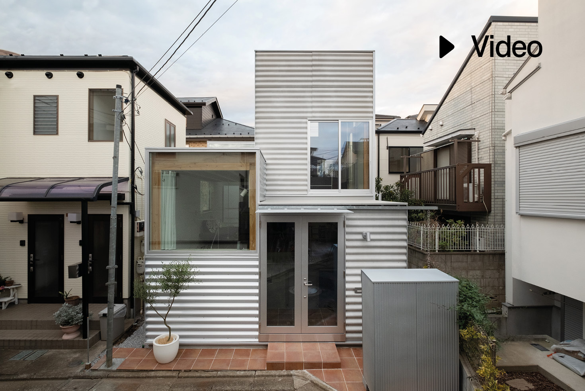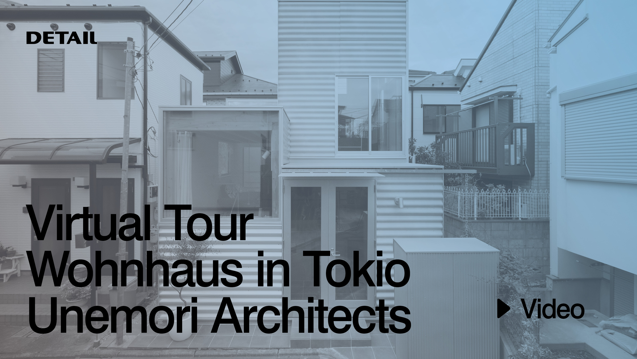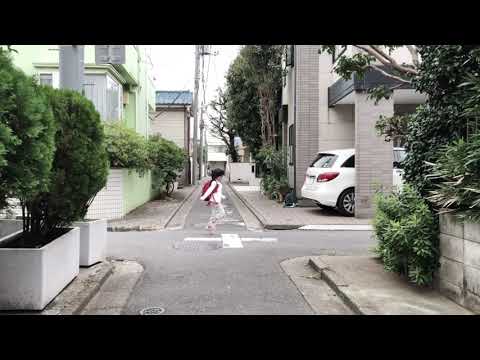Split Level and Split Roof: House in Tokyo by Unemori Architects
Adolf Loos would probably have taken great joy in this house. In House Tokyo by Unemori Architects, ceiling heights and spatial perceptions change at every turn. In some areas, tall people run the risk of smacking their heads against the 1.90 m ceiling. In contrast, the roof above the dining table juts 4.70 metres high. The architects have used the ceiling height, large windows and open floor plan to address a common challenge in Tokyo: lack of building space. This lot, which is located in a residential area, measures a good 52 m2; the area of the house takes up nearly half of this space. Indeed, the ground floor and lower level are distributed over 51 m2. However, it may be more correct to call these areas the half-up and half-down mezzanines, for both levels are accessible from the entrance via an offset split-level stairway. The bedroom, toilet and shower are situated in the half-down area, while the higher level is home to the open kitchen and dining room. From here, a ladder leads to the flat roof above the entrance. This house is not only significantly lower than its neighbouring structures, most of which have two storeys. Its façades are also different from those of other houses in the area: grey fibre-cement panels cover the load-bearing wooden skeleton of the house, which has been filled in with 100-mm fibreglass insulation. Inside, some of the walls are clad with plasterboard, others with white-lacquered corrugated metal sheeting.
Further Information:
Property area: 52,23 m2
Building floor space: 26,91 m2
Gross floor area: 51,33 m2
