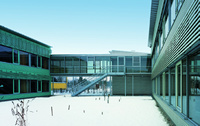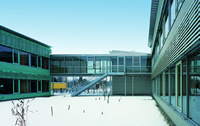Special Support School in Freising

Children with learning or speech problems can receive more intensive care in special schools than in normal classroom conditions. The new school centre near Freising, north of Munich, provides individual support for 340pupils between the ages of 5 and 16. The school has a modular layout, with “classroom houses” grouped around courtyards, and with internal access via two parallel main “streets”. The varied coloration of the facades underlines the concept of creating individual volumes within the complex and also serves as an aid to orientation and identification.
Despite tight cost and time limits, the scheme reveals great design and constructional quality, which is attributable in part to a close collaboration between the various parties. Since the school lies in the flight path to Munich Airport, it was necessary to provide noise protection for the classrooms. Both the wood-strip cladding externally and the exposed concrete block walls internally were designed to appeal to the haptic sense of children and make the materials and construction comprehensible.
Topics: The Concept - a Clearly Articulated Layout with Classroom Houses; The Colour Concept - a Collaboration between the Artist and the Architect; Project Management - Flexible Control of Costs and Schedule; Project Management from the Architect's Point of View; The Facade Design
