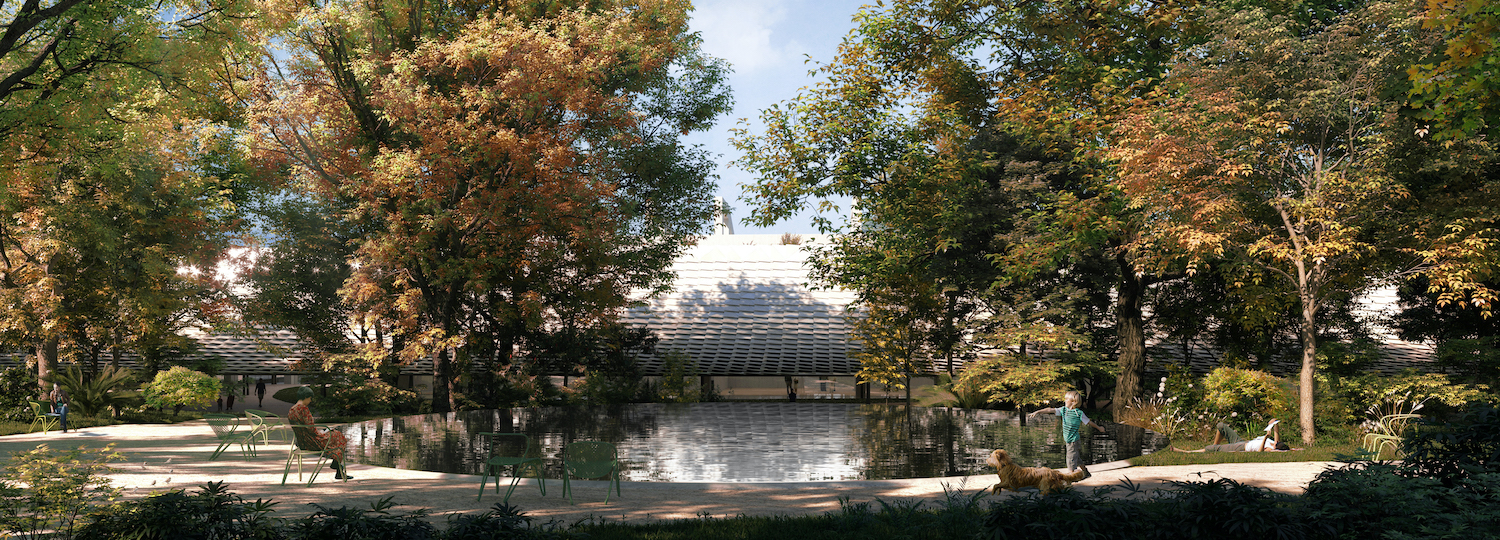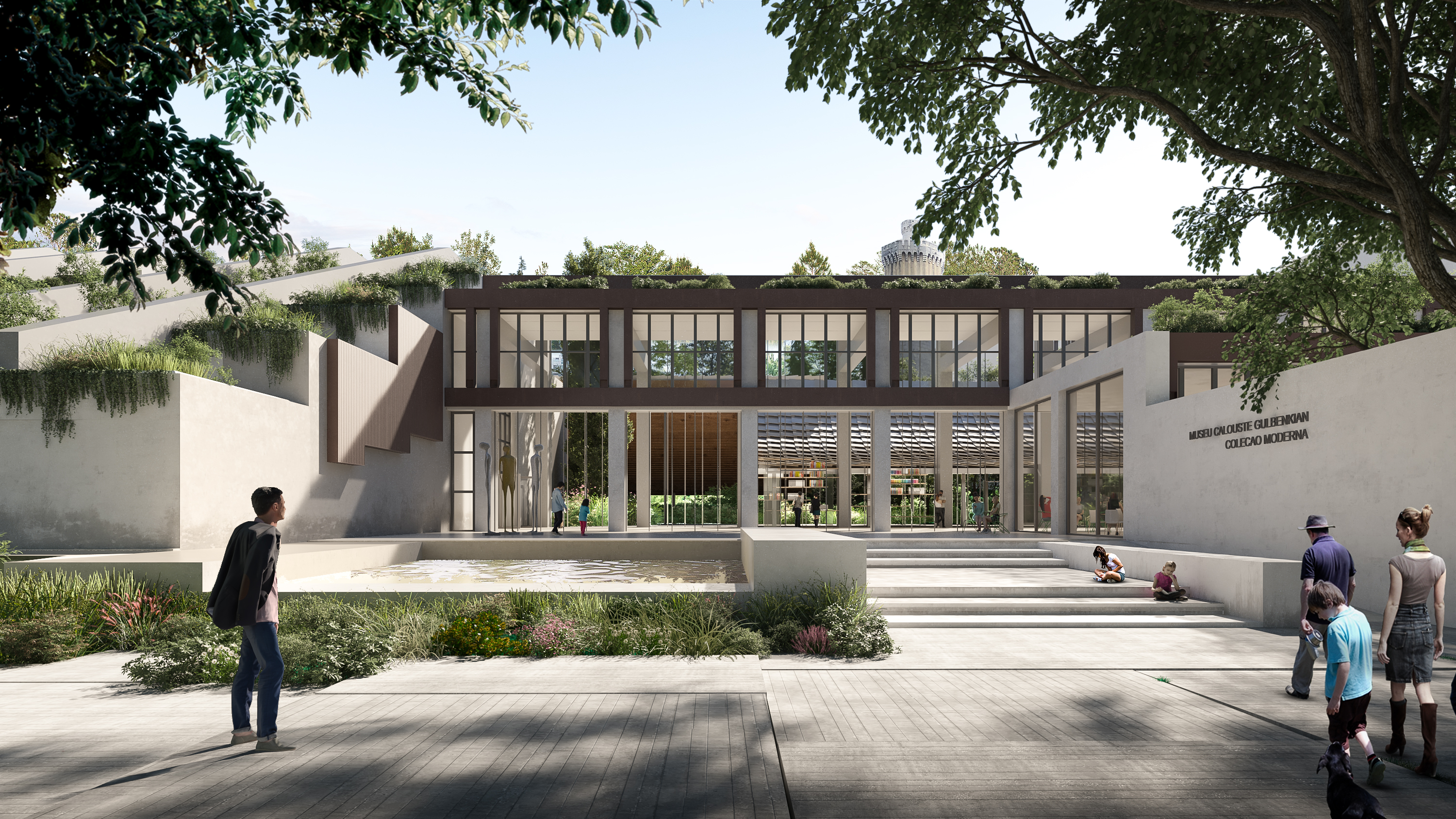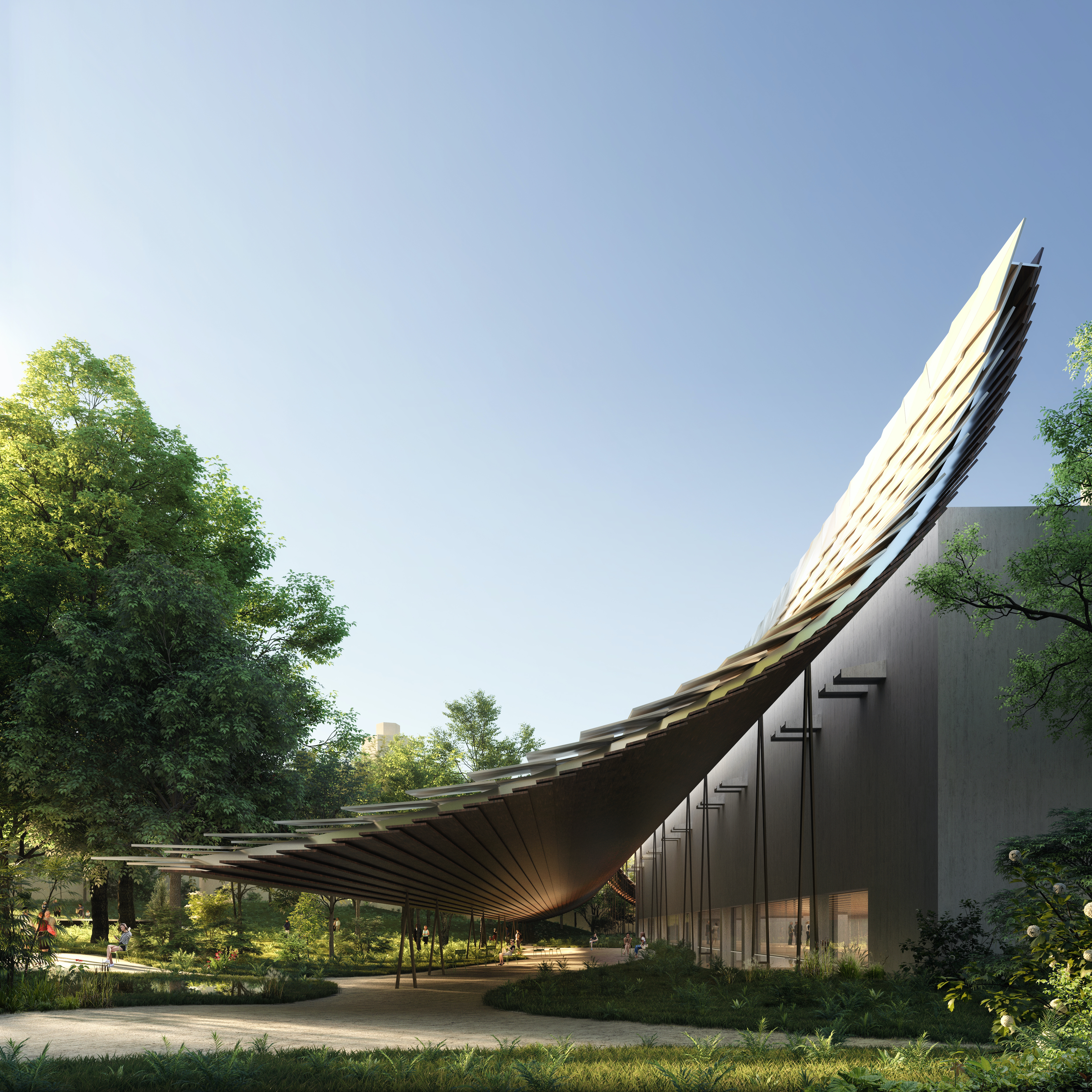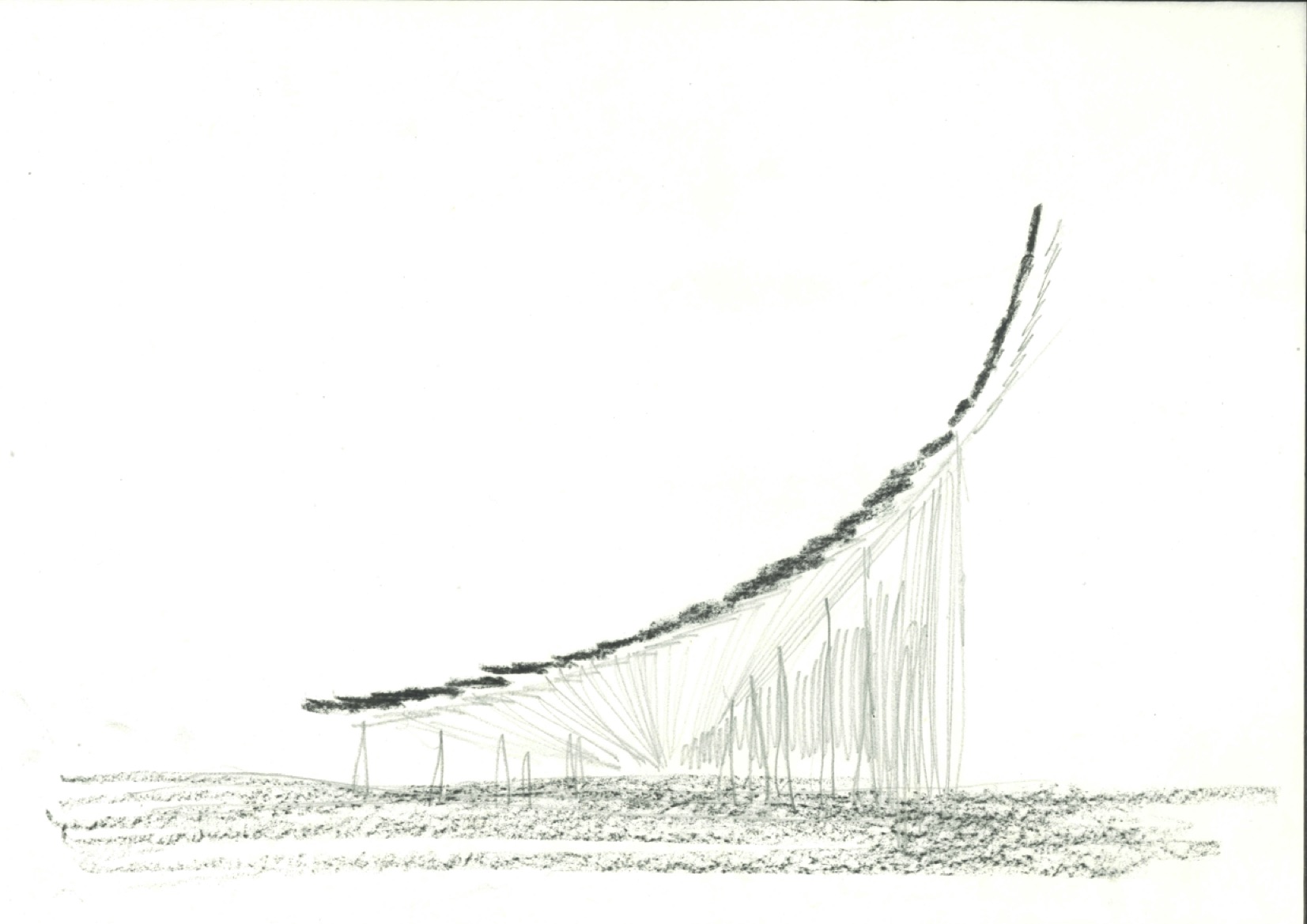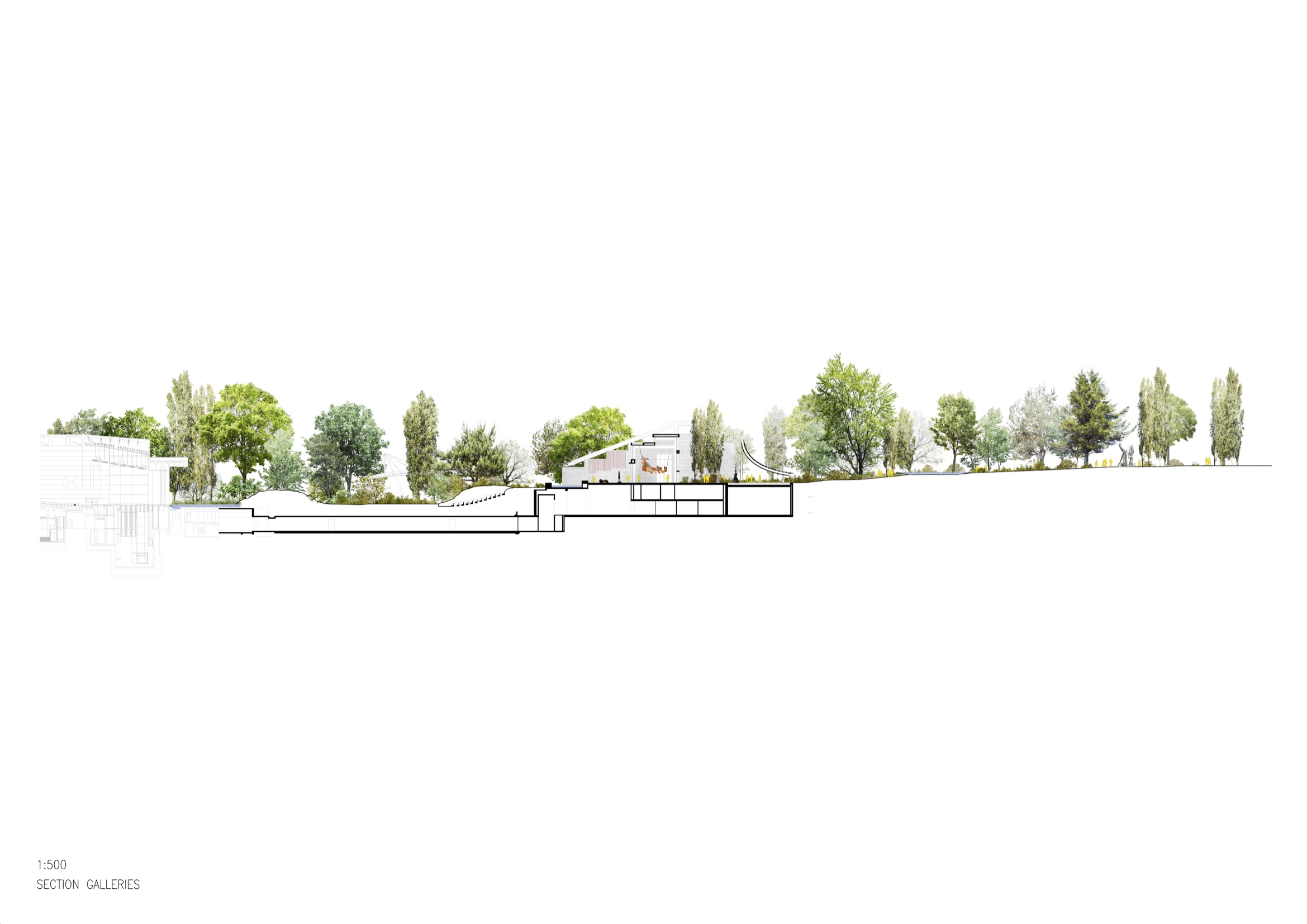Space covering with azulejo tiles: Gulbenkian Garden Expansion by Kengo Kuma & Associates

Bild: LEXIGON
Kengo Kuma & Associates’ space covering for an expansion measure at the Gulbenkian Foundation in Lisbon, Portugal creates a poetic dialogue, with the new roof structure designed in a typological allusion to the wooden terraces (engawa) of traditional Japanese architecture establishing a new social outdoor space between the Center for Modern Art (CAM) and the surrounding garden areas.
A walkway protected by the eaves enables the Gulbenkian Foundation to put its entire grounds and the new outdoor space to use for its cultural programme – whether for events, or as a casual gathering spot or quiet place for reading during the midday break. The idea of an urban woodland is embodied in the design, with densely organized vegetation enticing visitors to explore clearings, meadows and small pavilions. At the northern end of the garden area, the woods and the roof come together, forming a nexus of landscape and architecture in a gentle gesture.
In a reference to azulejo tiles and the water features typical of Portuguese gardens, the ceramic panels on the new roof are reflected in the water of a central lake flanked by trees.
Concurso de ideas para o Vertice Sul - Fundação Calouste Gulbenkian
Project Manager: Rita Topa
Project team: Rita Topa, Andrea Toccolini, Fabio Bellini, Mohammad Eimar
Structural/Maritime and Civil Engineer: Ejiri Structural Engineers
Landscape Architect: VDLA
Quantity Surveyor: Dimscale


