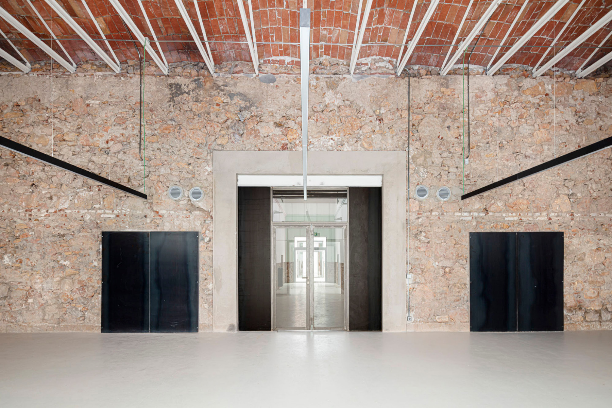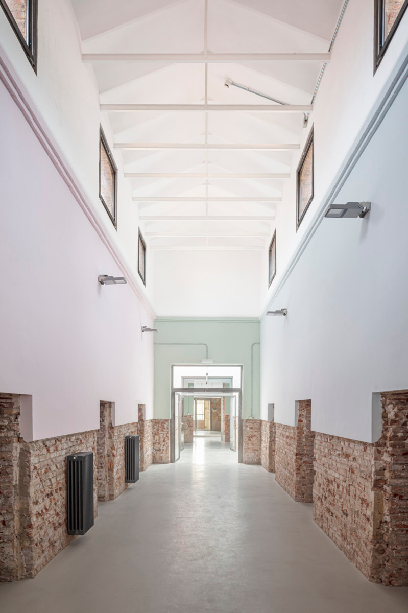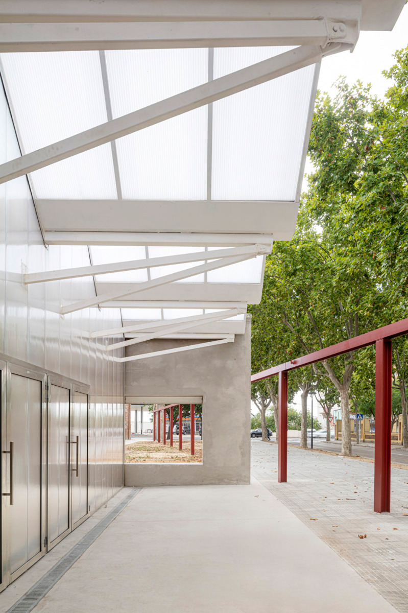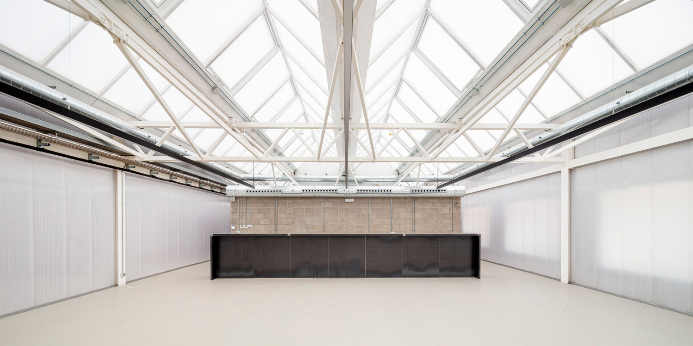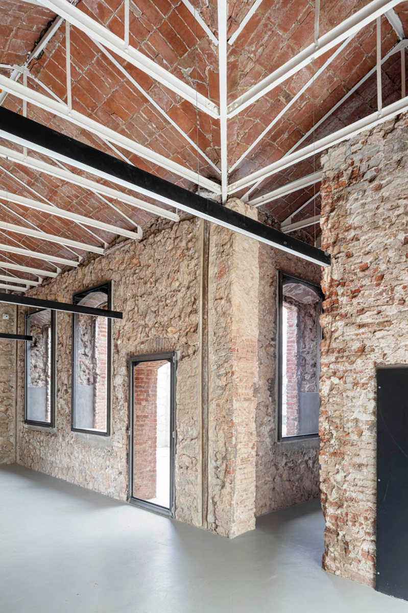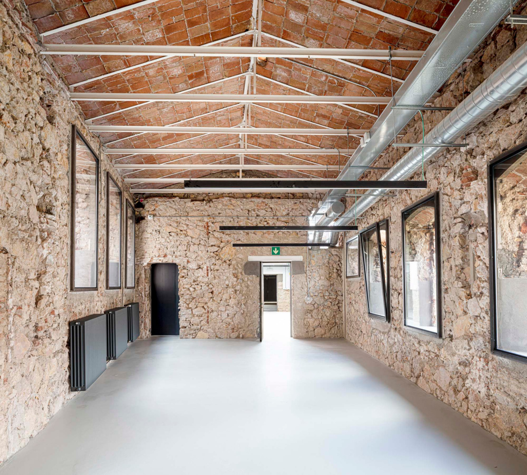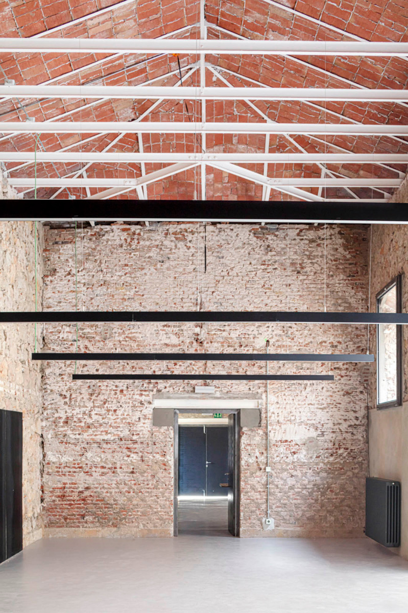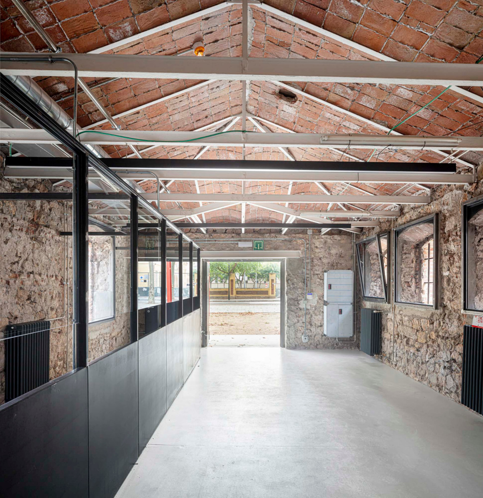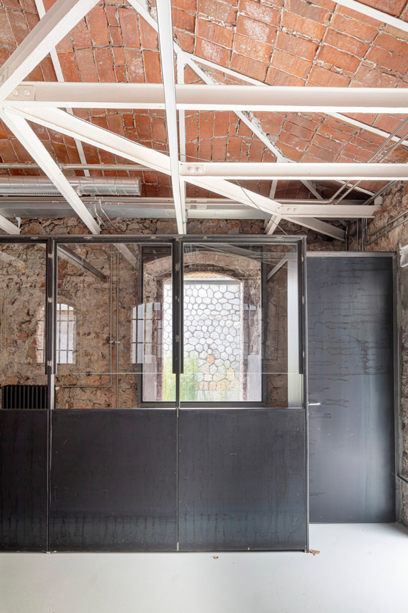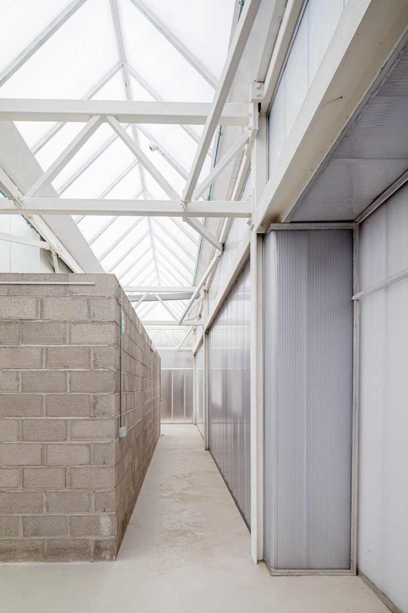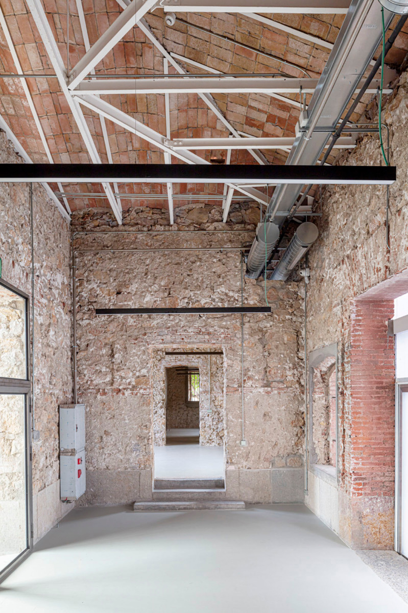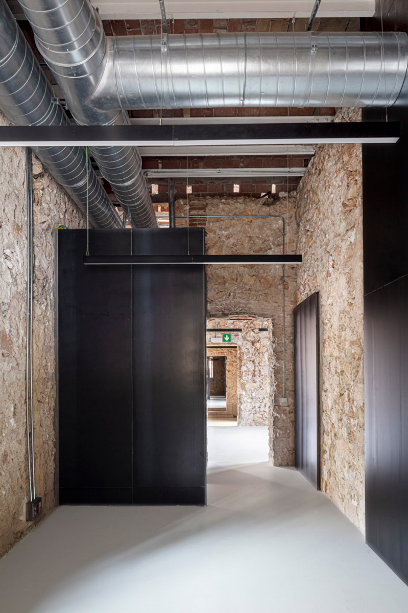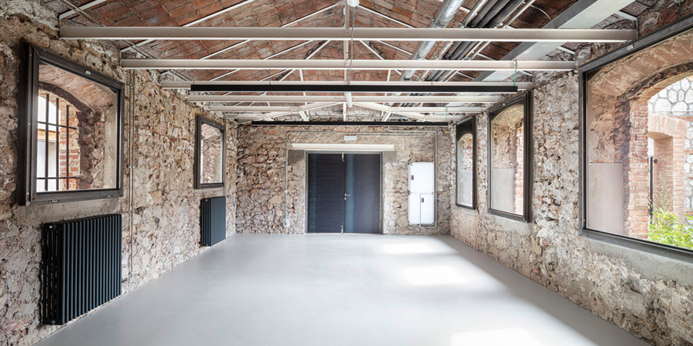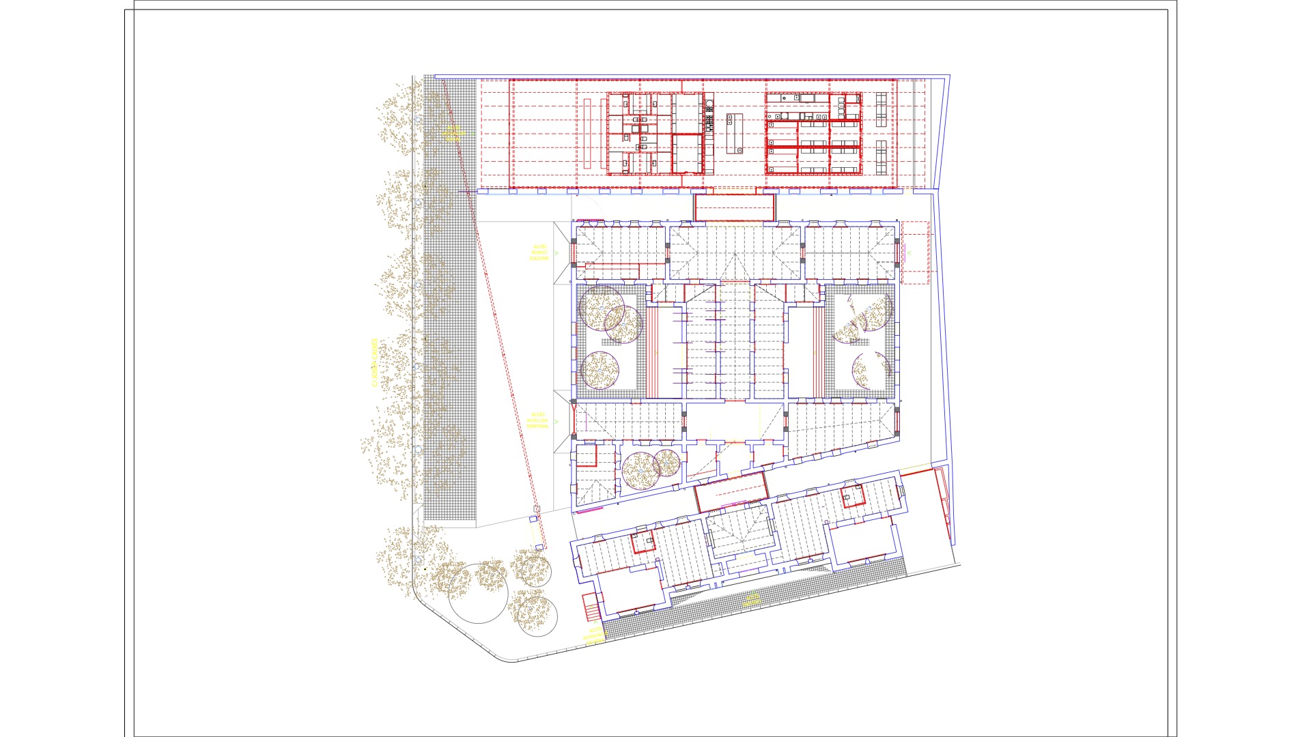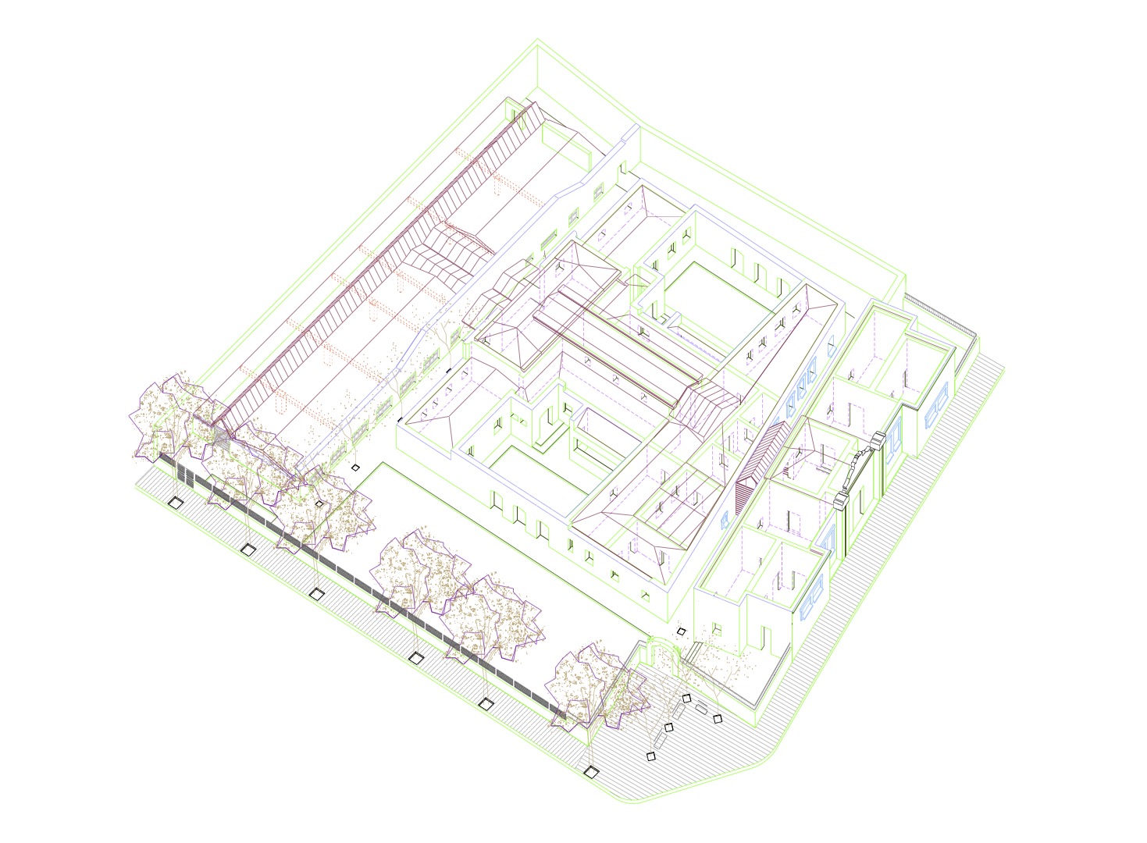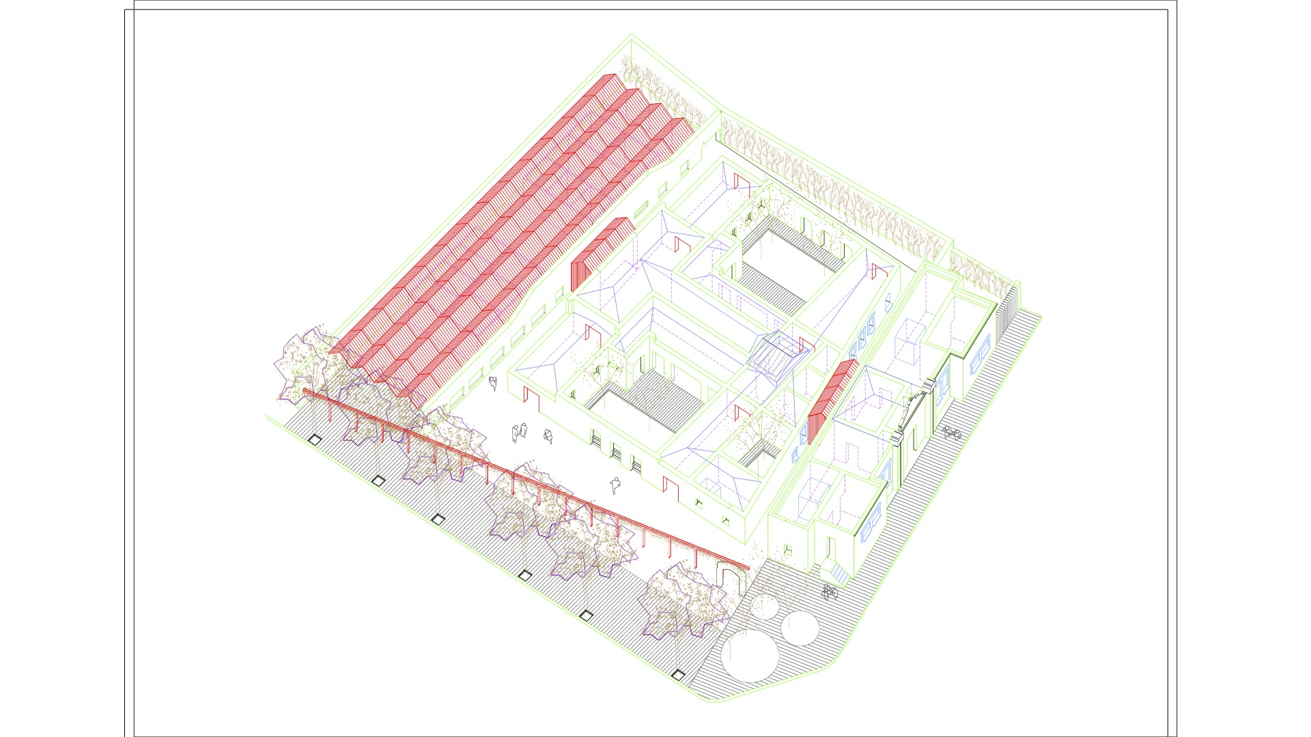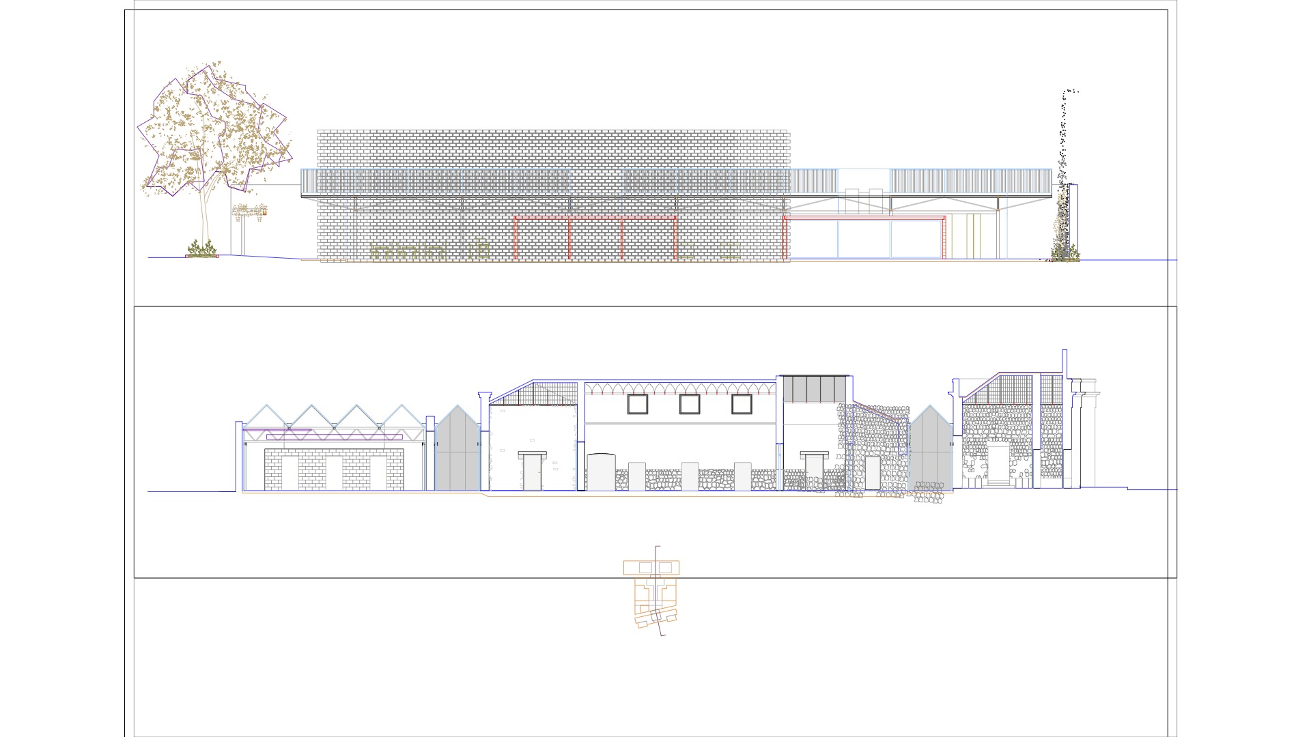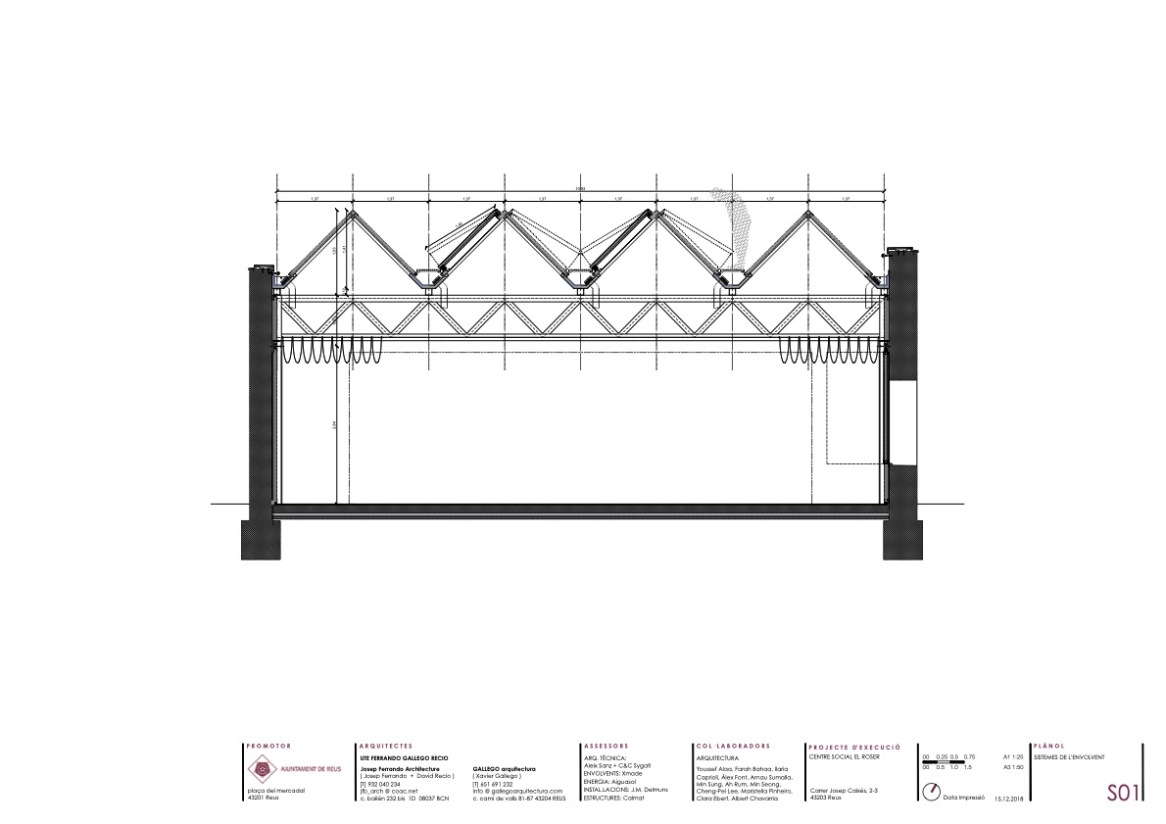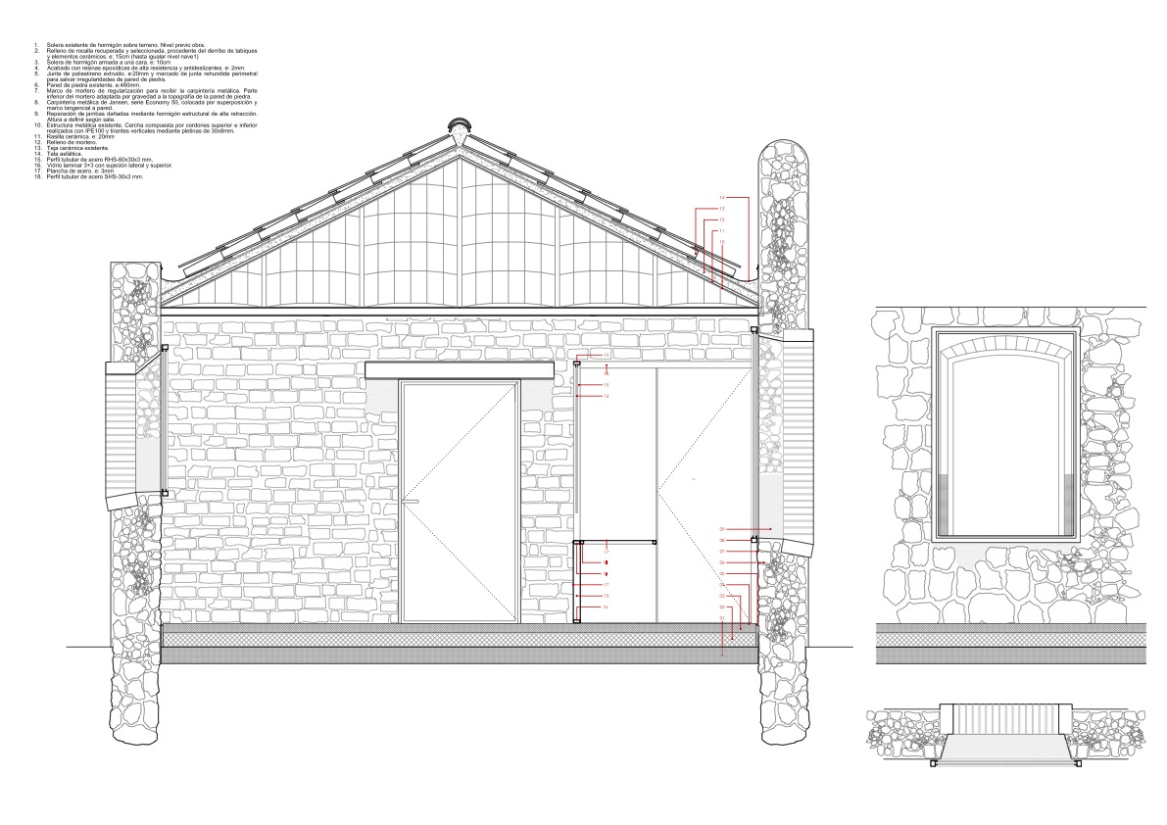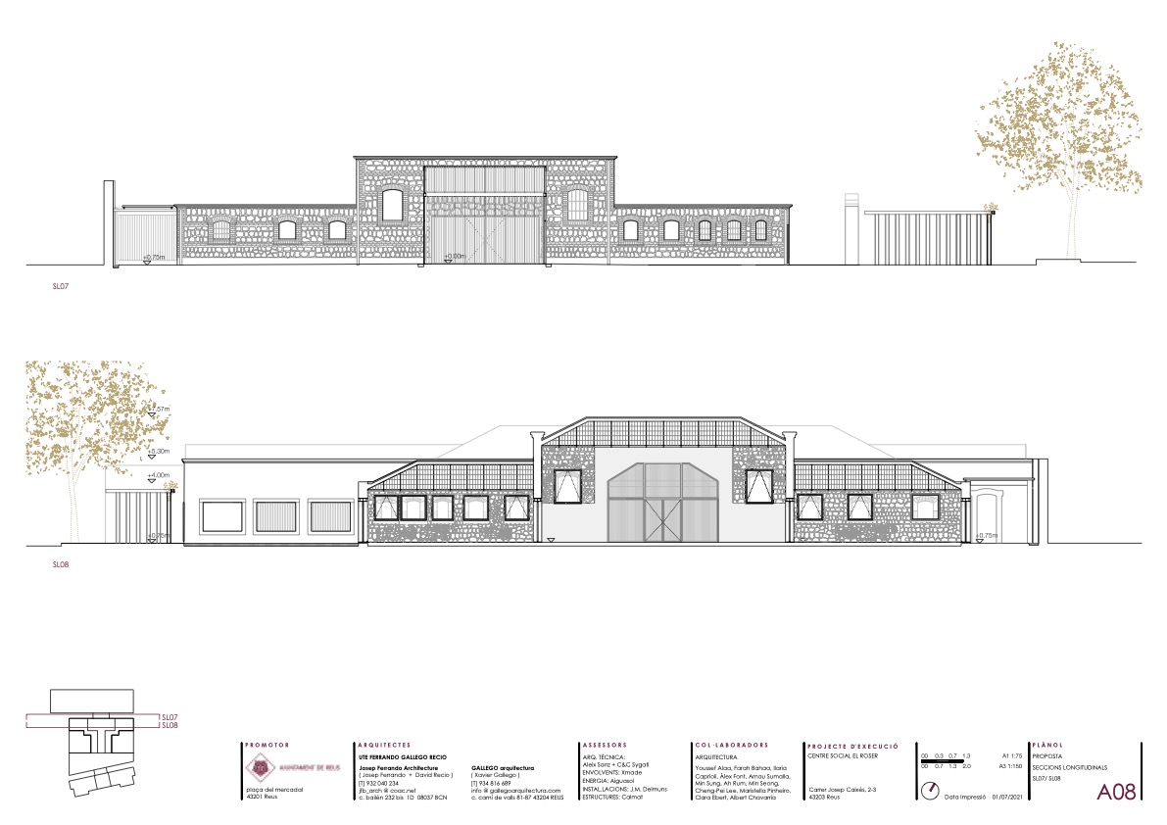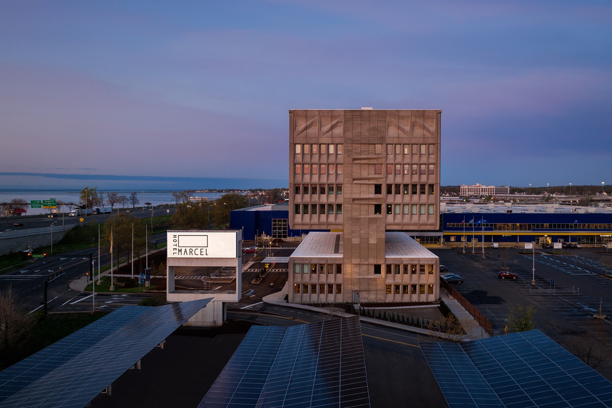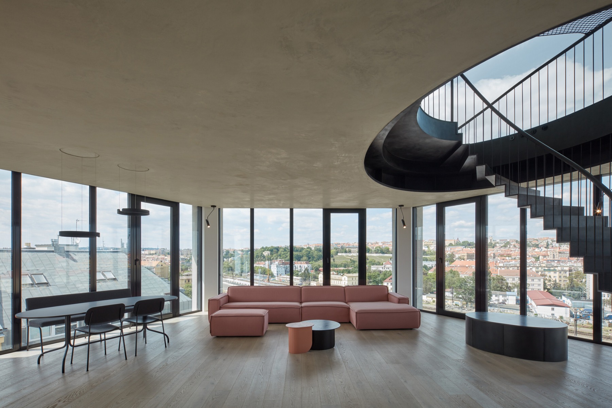Repurposing a prison
Social Centre by Josep Ferrando Architecture

© Adrià Goula
Lorem Ipsum: Zwischenüberschrift
In the Catalan city of Reus, the architects from Josep Ferrando Architecture and Gallego Arquitectura have repurposed this prison building, which was built in 1929 and is historically protected, into a social centre. The structure, which has also seen use as a nursery school, now fulfils many different functions. It will serve not only people in need, but other neighbourhood residents as well.


© Adrià Goula
Lorem Ipsum: Zwischenüberschrift
The architects have replaced the massive wall facing the street with a lightweight steel construction that allows a view of the H-shaped building with its three small inner courtyards. They have gutted the largest wing and added built-ins of concrete blocks to create the ancillary spaces for a soup kitchen.
Lorem Ipsum: Zwischenüberschrift
This wing is covered with transparent polycarbonate roofs that let light into the hall where 240 meals are served every day. The smaller areas of the building offer temporary accommodations to the homeless; the food bank provides food free of charge. In order to round out the social services, the project finds work for people who have difficulty fitting into the regular job market.


© Adrià Goula
Lorem Ipsum: Zwischenüberschrift
Repurposing the derelict complex required several interventions. The architects have restored the brickwork and complemented the solid, closed-off pre-existing walls with lightweight roofs that also mark the transitions from building to building. The old steel joists of the roof-support structure have been lacquered white and refurbished. The architects were even able to preserve and restore some of the tiled roofs and their cap systems.


© Adrià Goula


© Adrià Goula
Lorem Ipsum: Zwischenüberschrift
To clearly delimit new from old, the architects have used black steel elements for the new interior fittings. The new windows are of black steel and set in front of the rough existing walls inside the complex.


© Adrià Goula
Lorem Ipsum: Zwischenüberschrift
Light partitions are clad with black sheet metal and, in some places, fitted with glass elements. In keeping with the purist architecture, the ductwork has been left exposed beneath the ceilings, while the floors have been covered with a polished screed.
Read more in Detail 1/2.2023 and in our databank Detail Inspiration.
Architecture: Josep Ferrando Architecture, Gallego Arquitectura
Client: Reus City Council, Reus (ES)
Location: de Montblanc Road 119, Reus (ES)
Structural engineering: Calmat (Structures)
Building services engineering, acoustics: Josep Maria Delmuns Llombart
Construction management: Vesta Rehabilitación
Building physics: Aiguasol
Fire prevention consulting: Ignofoc
Roof, facade: Irpen
Windows, skylights, glazing work: Tecnomat
Heating and cooling technology: Baxi Design



