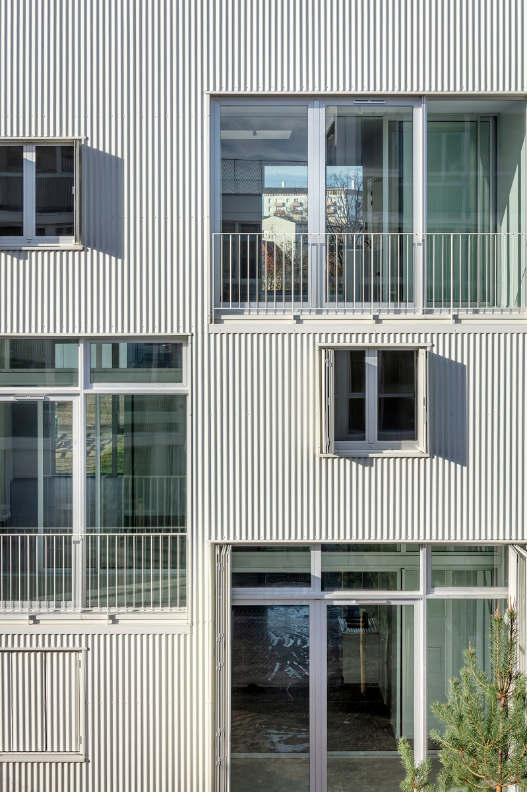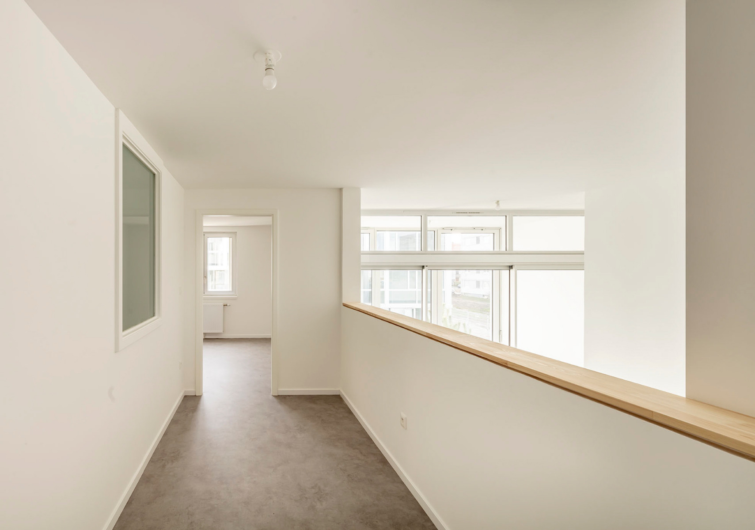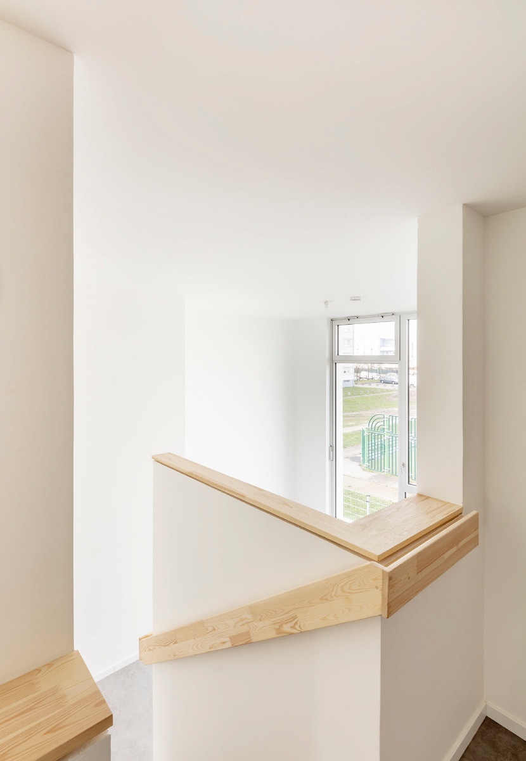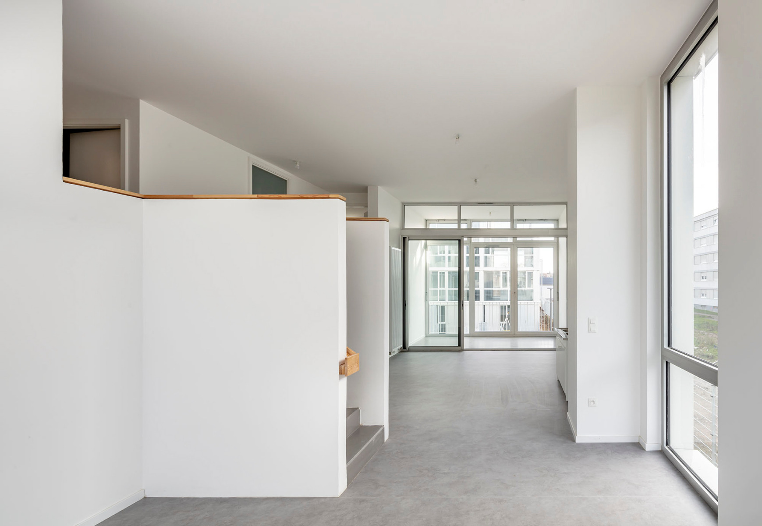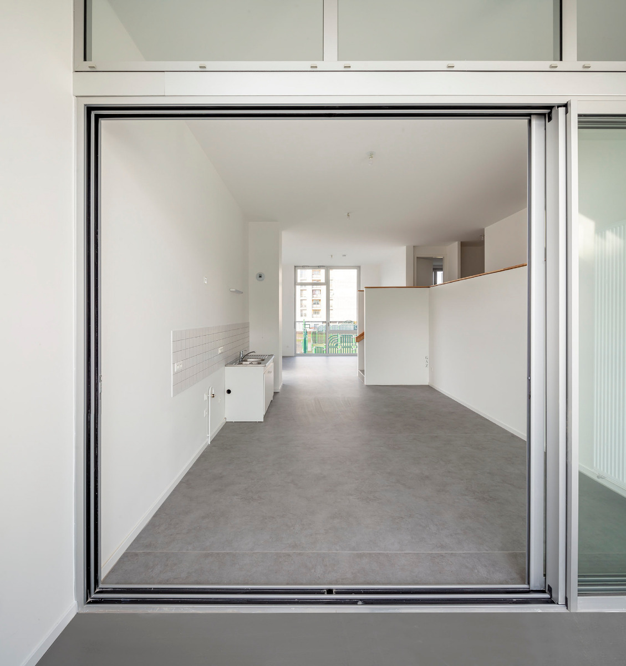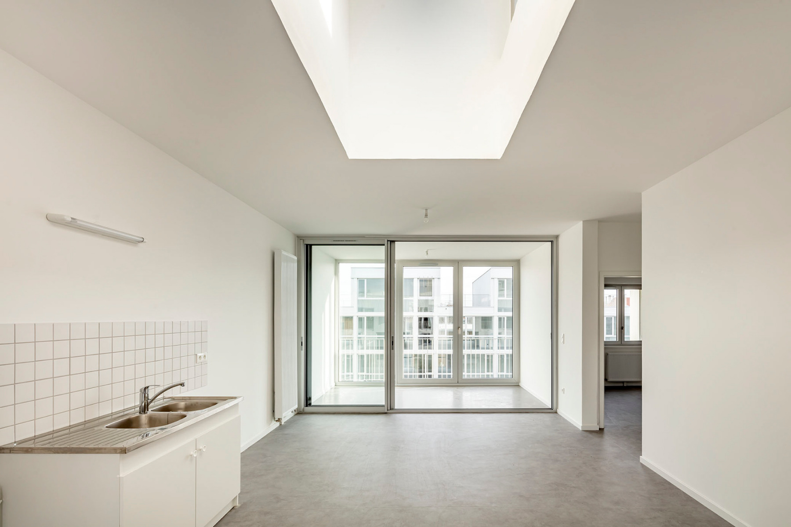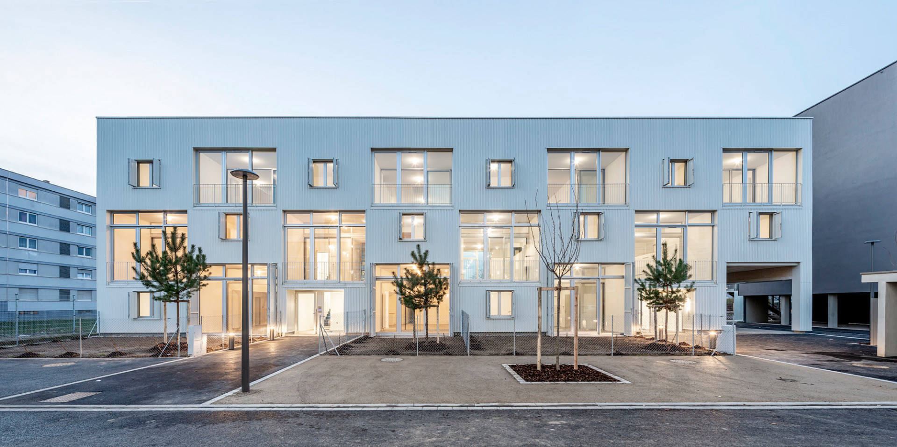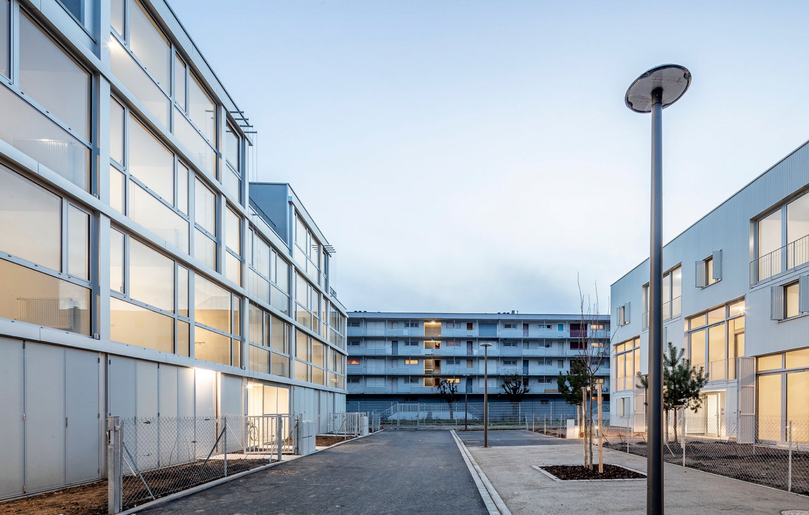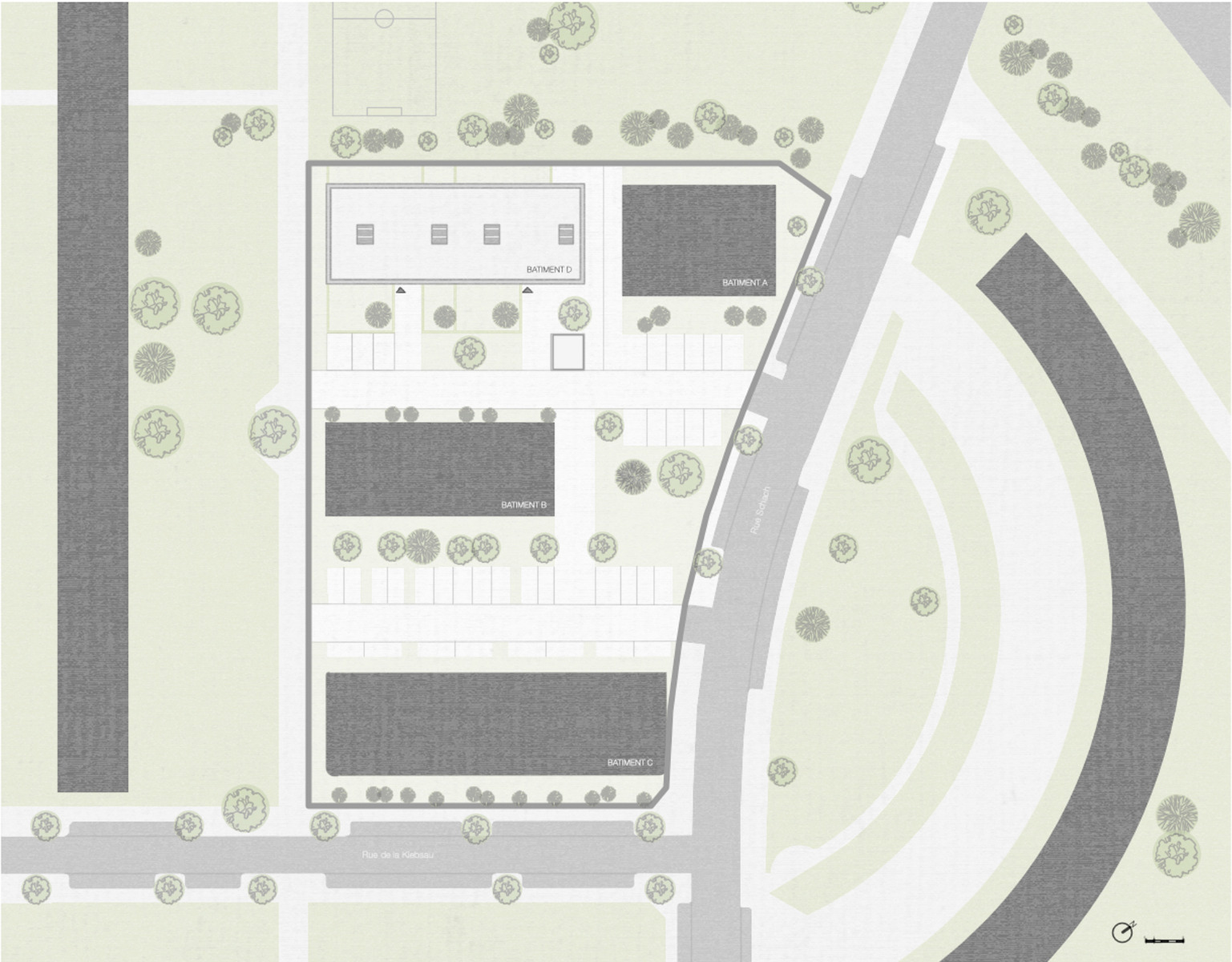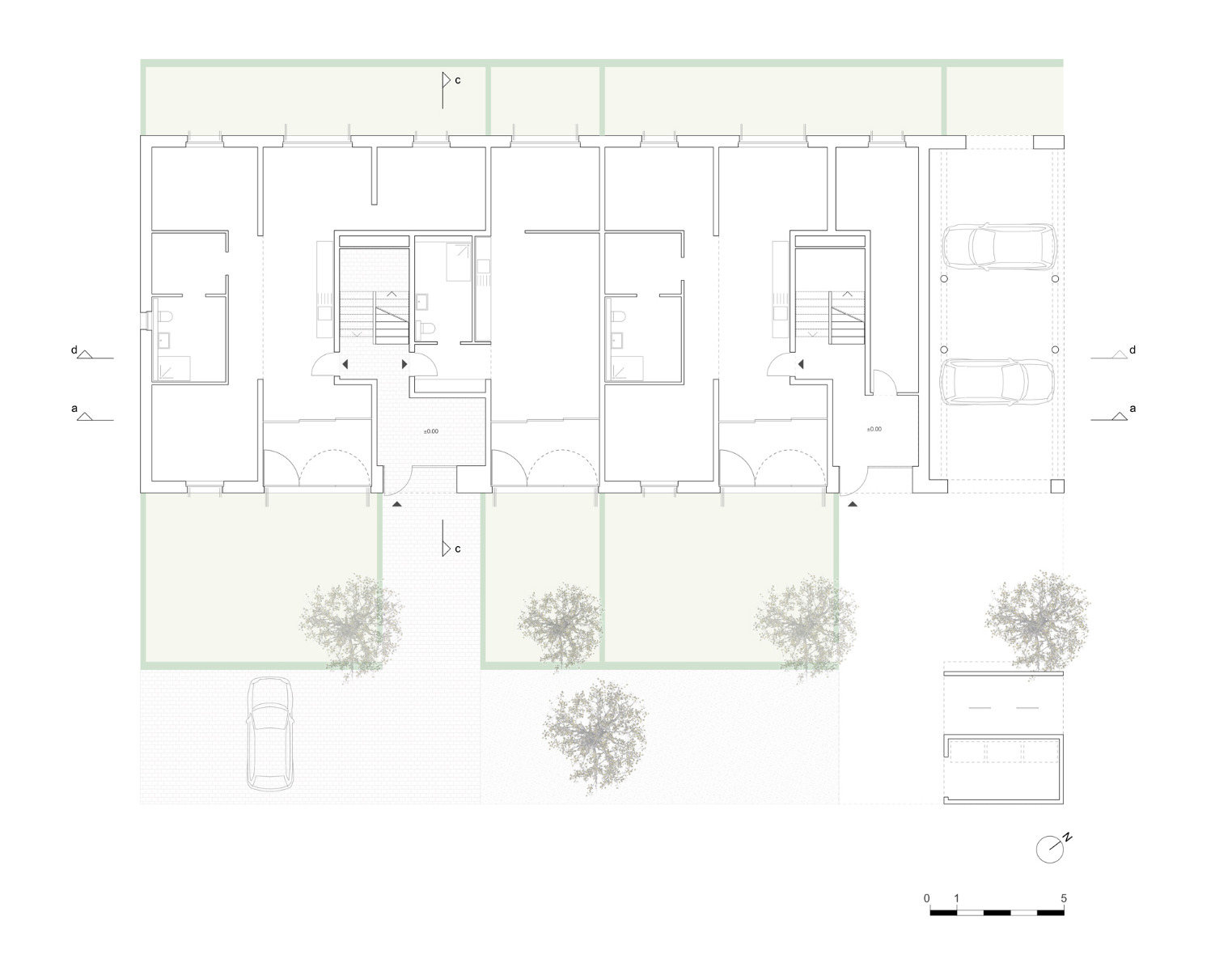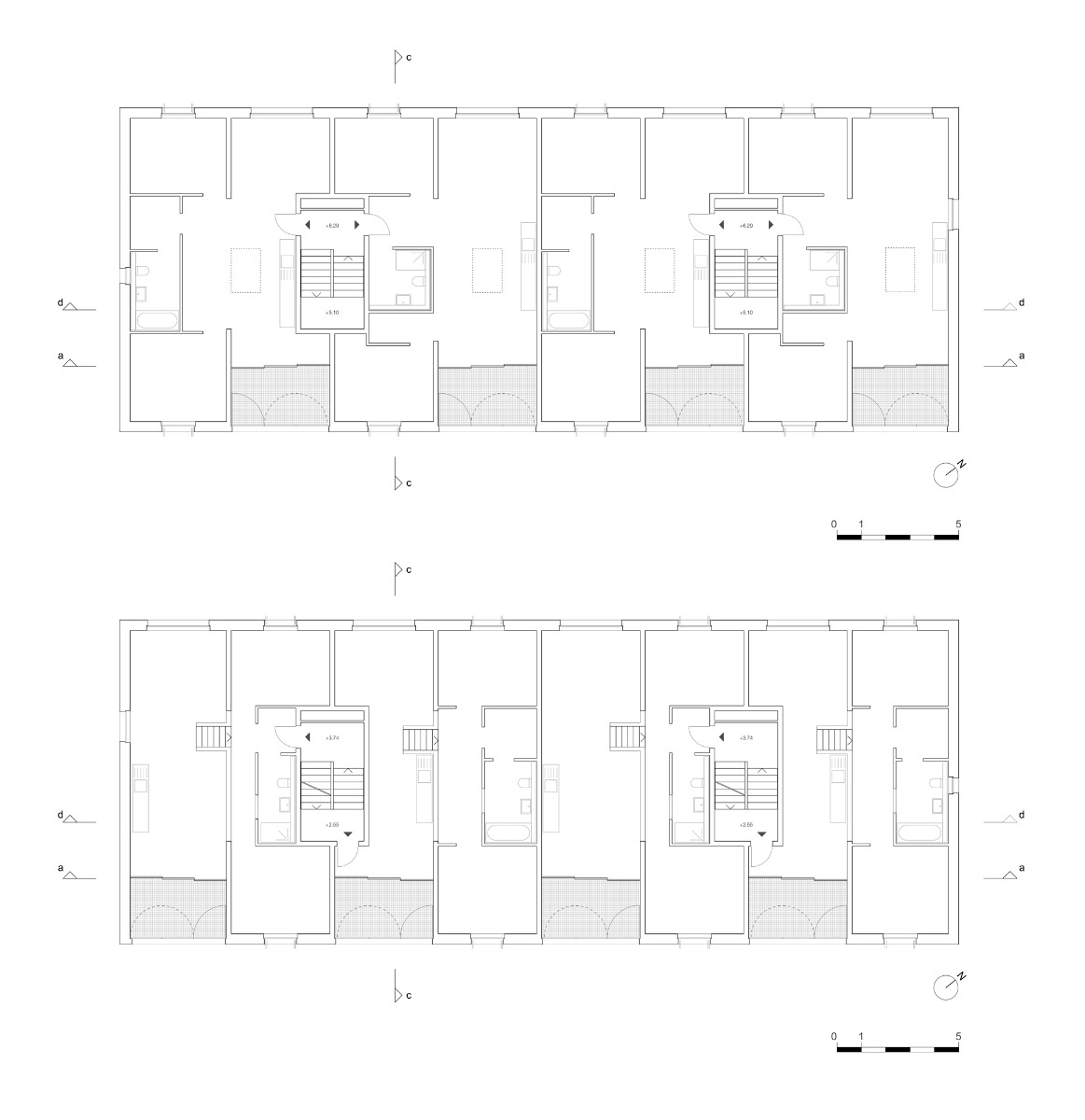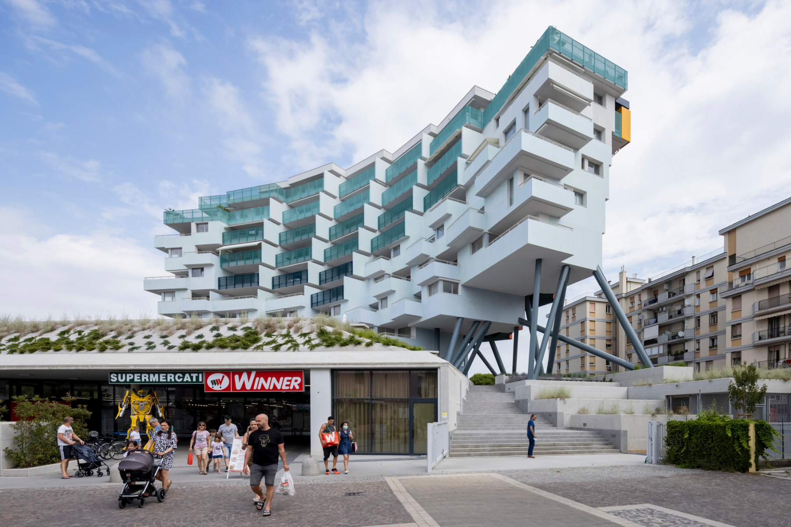Playing with various room heights
Subsidized Apartments in Strasbourg by Kuhn und Lehmann

© Luc Boegly
Lorem Ipsum: Zwischenüberschrift
For this subsidized-apartment building in Strasbourg-Neuhof, whose exterior appears quite simple, Kuhn und Lehmann developed a split-level concept featuring various room heights that can be discerned from the chessboard-like facade.


© Luc Boegly
Lorem Ipsum: Zwischenüberschrift
The house of eleven flats belongs to an eight-part building complex commissioned by a subsidized-housing association from Mulhouse to vary the supply of subsidized housing in the underprivileged neighbourhood. The client wanted smaller buildings, no taller than four storeys, with integrated parking spaces and identifiable entrances. The wish list also included spacious interiors, private outdoor spaces in the form of loggias, balconies or gardens, as well as an architectural style with high recognition and identification value.
Lorem Ipsum: Zwischenüberschrift
The four architecture studios – along with Kuhn and Lehmann these were Richter architects et associés of Strassburg and Hugues Klein architects and Dea architects of Mulhouse – agreed to offset the new buildings at 90 degrees to the neighbouring structures in order to give the district greater permeability. Two private lanes now access the micro-quarter. For want of an underground parkade, Kuhn und Lehmann have distributed the assigned parking spots over several locations to prevent the creation of a metal barrier at the entrance to the complex. Some of these spots are located in the access lane; others are on the ground floor beneath the raised, north-facing building end.


© Luc Boegly
Lorem Ipsum: Zwischenüberschrift
Inside the flats, the spaces are clearly distinguishable by function. The living and dining areas always have higher ceilings than the private bedrooms. On the main floor, all the spaces are at ground level and thus wheelchair-accessible. One floor up, this variation creates a split-level effect with a semi-closed offset between the living and individual areas. On the top floor, every apartment features a skylight that bathes the centre of the living space in light and, particularly in summer, supports air circulation in the unit.


© Luc Boegly


© Luc Boegly
Lorem Ipsum: Zwischenüberschrift
The spatial concept is discernible on the exterior thanks to its chessboard-like façades, on which rear-ventilated metal cladding with small perforated windows alternates with floor-to-ceiling glazing. In addition, glazed loggias are to act as buffer zones.


© Luc Boegly
Lorem Ipsum: Zwischenüberschrift
Vertically adjustable folding shutters will enable residents to darken their bedrooms and protect the living areas on the ground floor. At the same time, they enliven the chessboard pattern and put a certain distance between private and public space.
Architecture: Kuhn und Lehmann Architekten
Client: SOMCO
Location: Rue Schach/ Rue du Marschallhof, Strasbourg-Neuhof (FR)






