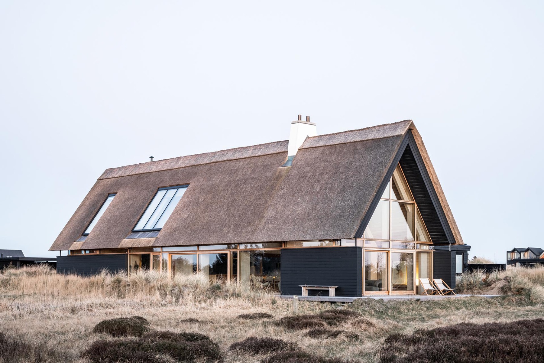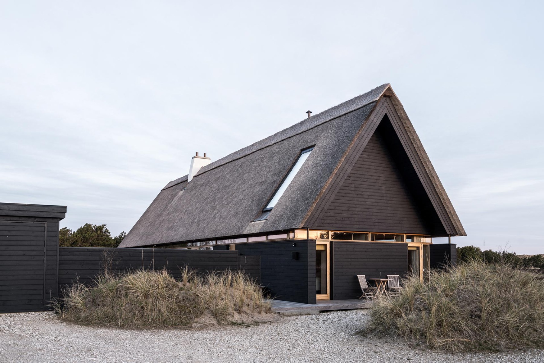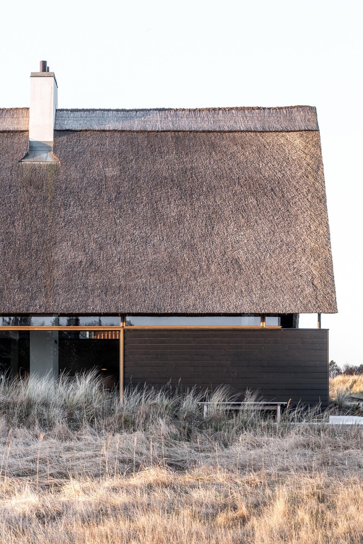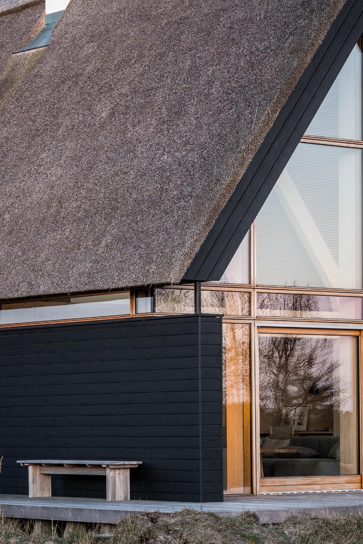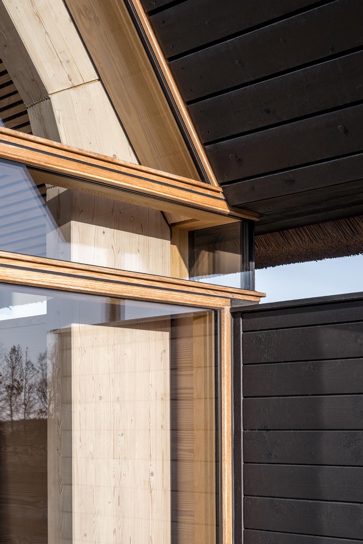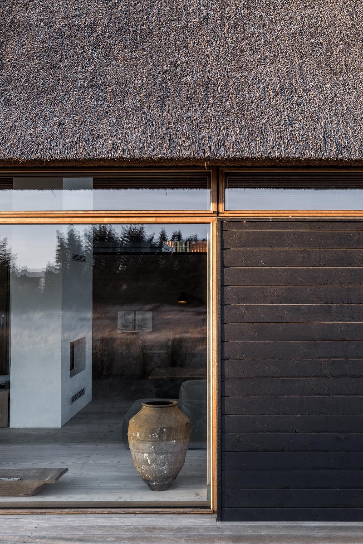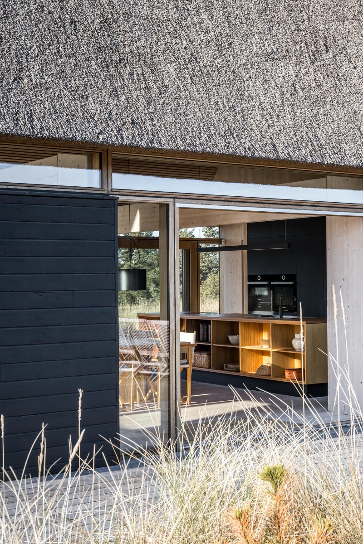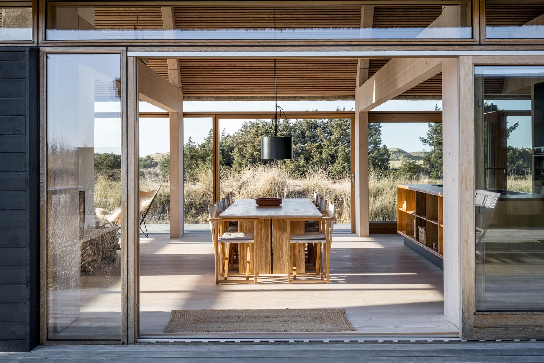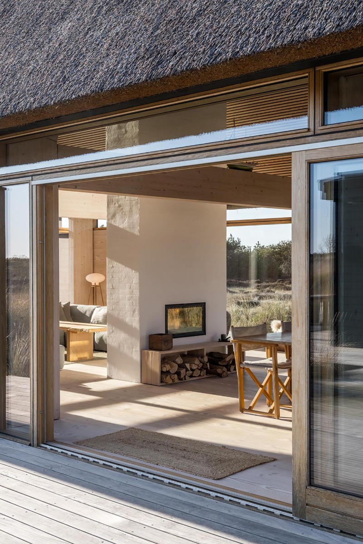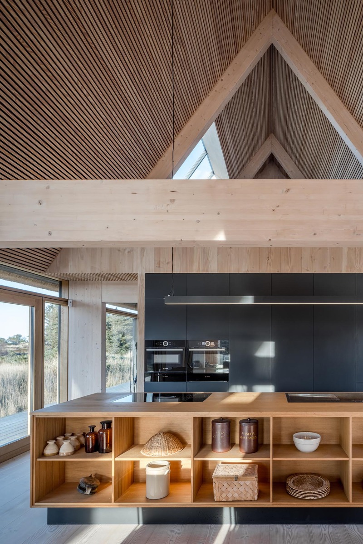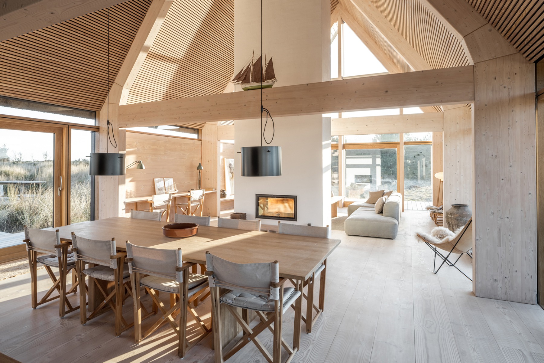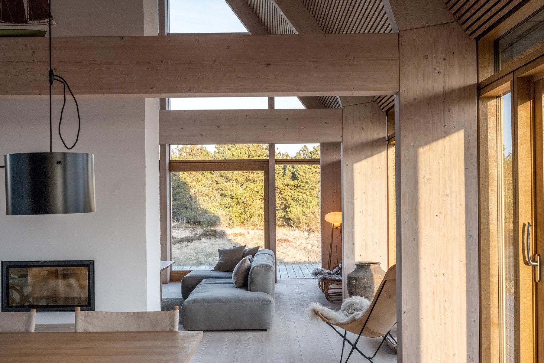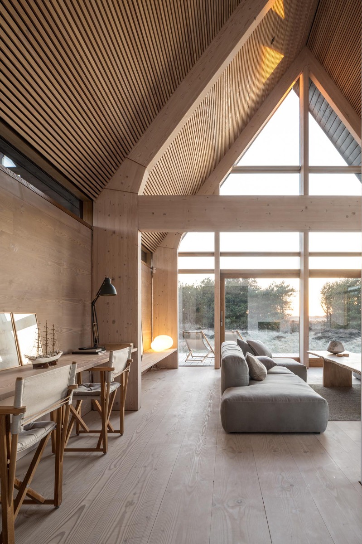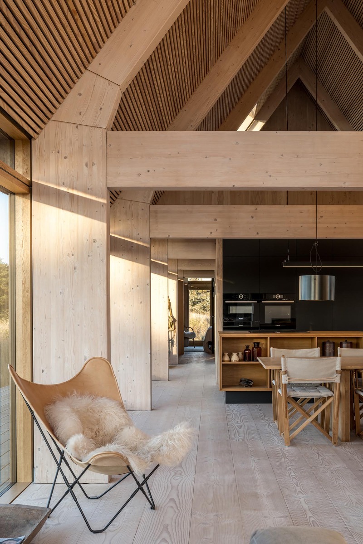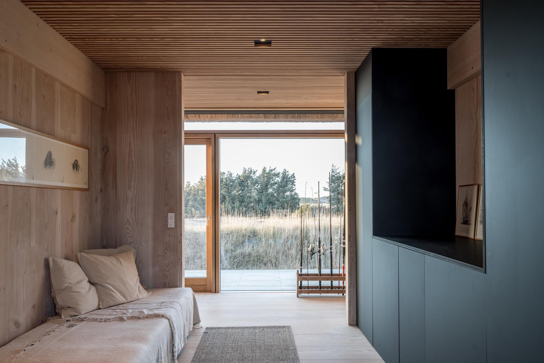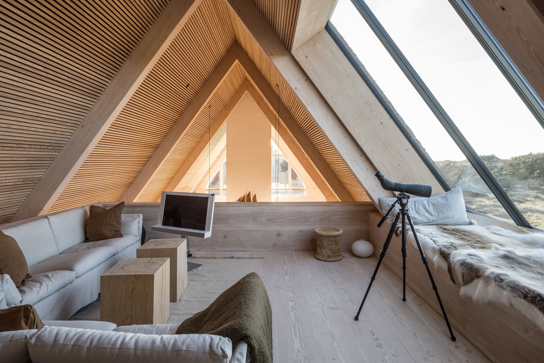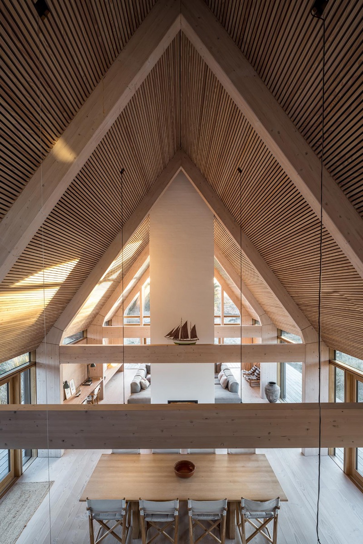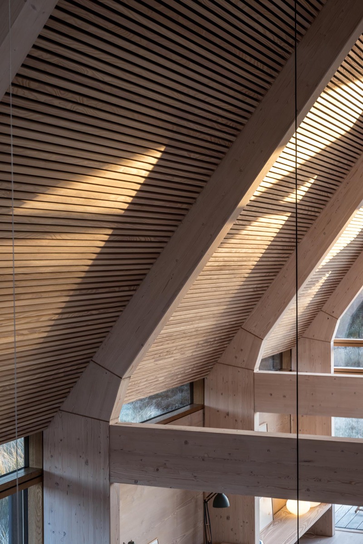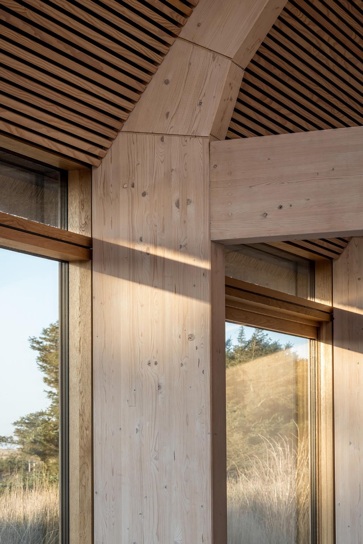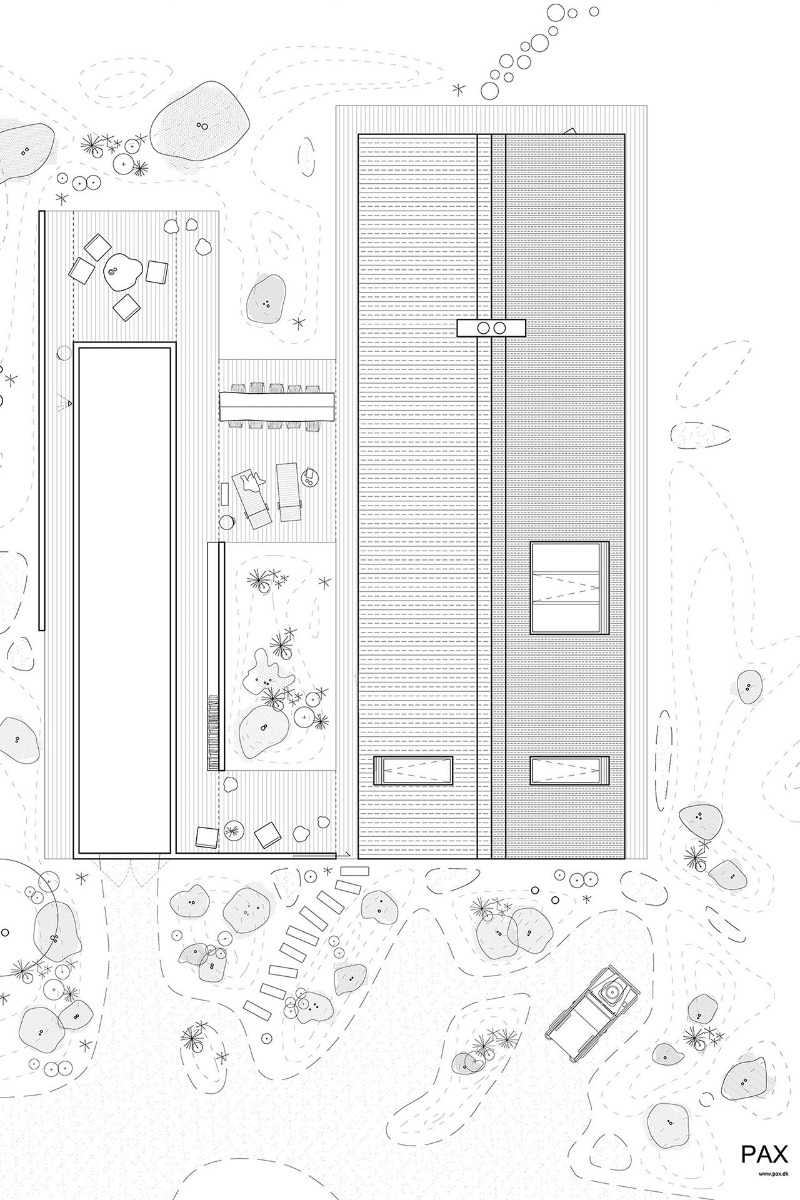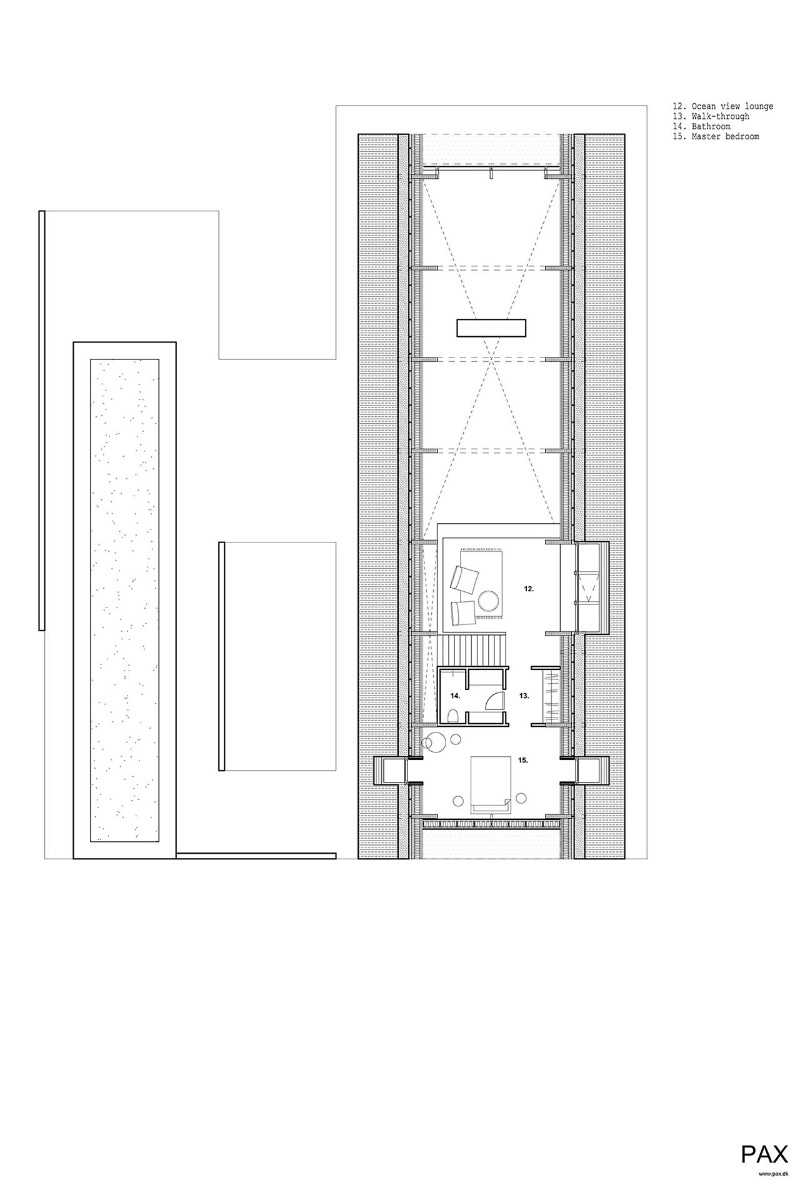Homage to architectural tradition
Summer House in Denmark by PAX Architects

The summer house for three generations is located in the Danish harbour town of Skagen. © Rasmus Hjortshøj
Skagen Klitgård House by PAX Architects is located in the harbour town of Skagen on the northernmost tip of the Danish peninsula of Jutland. For this multi-generational house, the architects were inspired by the local architecture and history of the town, Skagen's so-called Black Period. During this period, charred wood from shipwrecks was often used to build houses with thatched roofs.
Sustainable and natural materials
The exterior of the house is in the same style, with a facade of black-painted Douglas fir. The roof is thatched, as is common in the region. Large expanses of glass with thick oak window frames provide plenty of daylight to the interior and a natural connection between the inside and the outside. A continuous band of windows visually separates the roof from the exterior walls.


Large expanses of glass connect the inside to the outside. © Rasmus Hjortshøj
Strategic interior design
The most important requirement for the interior design was to bring three generations together while creating opportunities for retreat. The architects created different areas with flowing zones that allow for different uses of the space. Open areas, such as a centrally located kitchen, are used for socialising. More secluded zones, or zones visually separated by freestanding elements, allow for peace and seclusion from the community. The more intimate zones are characterised by lower ceiling heights. Whatever their purpose, all rooms are under a continuous pitched roof to enhance the sense of togetherness.


Flowing zones characterise the interior, which offers both communal areas and quiet retreats. © Rasmus Hjortshøj
Interior inspired by nature
The muted colour scheme of the interior is inspired by the surrounding nature. Combined with the feel and smell of the wood, this creates a natural and warm atmosphere for the family to live in. The architects integrated an acoustic ceiling to increase comfort and reduce noise levels in the various rooms. With design choices inspired by nature, PAX Architecture has succeeded in creating a summer house where outside and inside merge.
Architecture: PAX Architects
Location: Skagen (DK)
