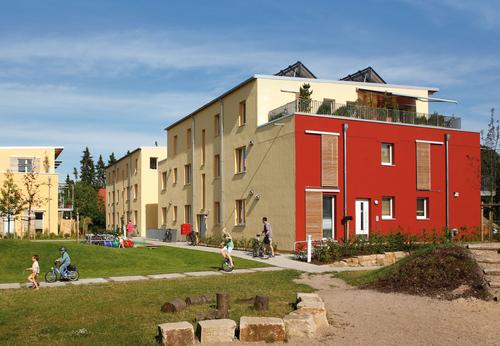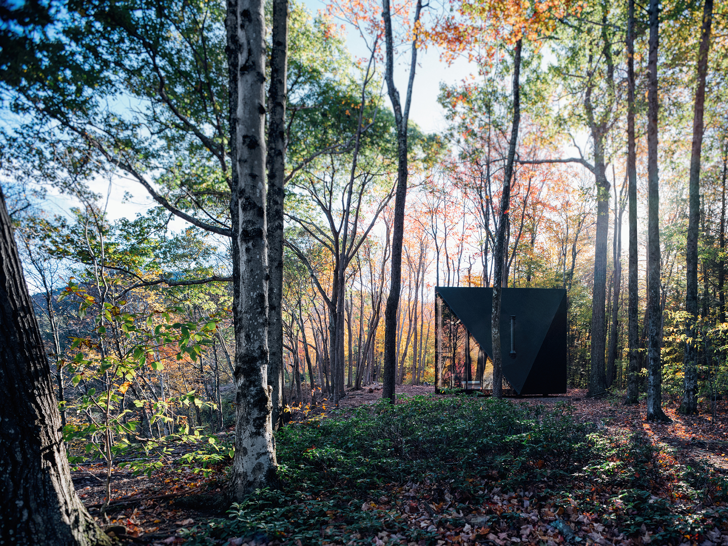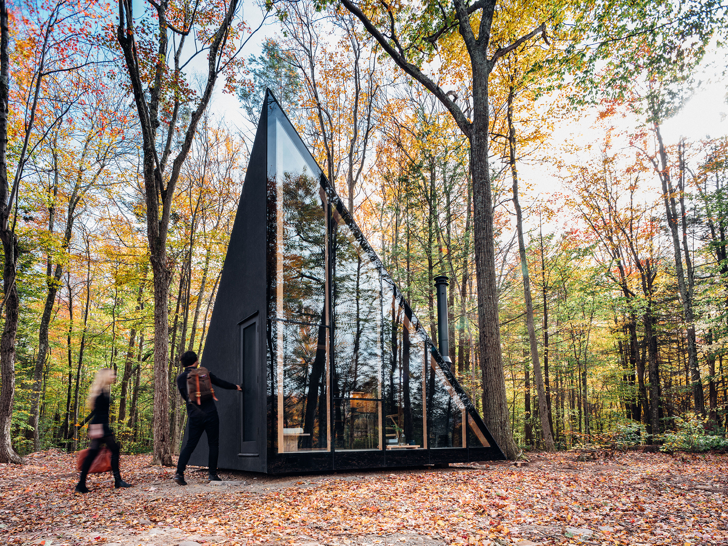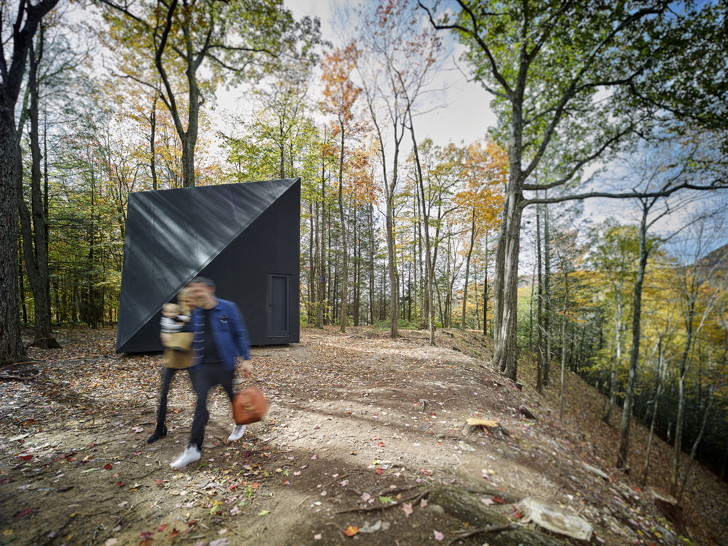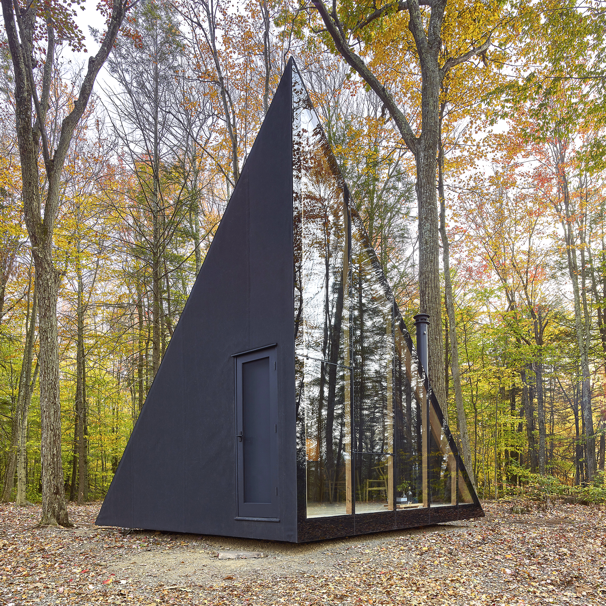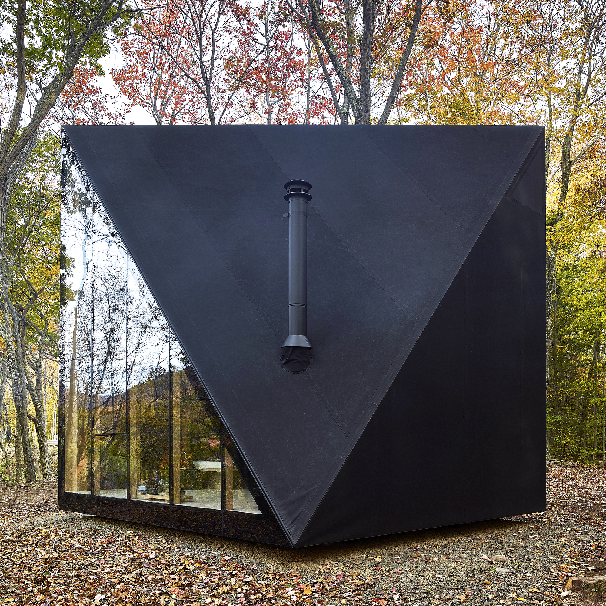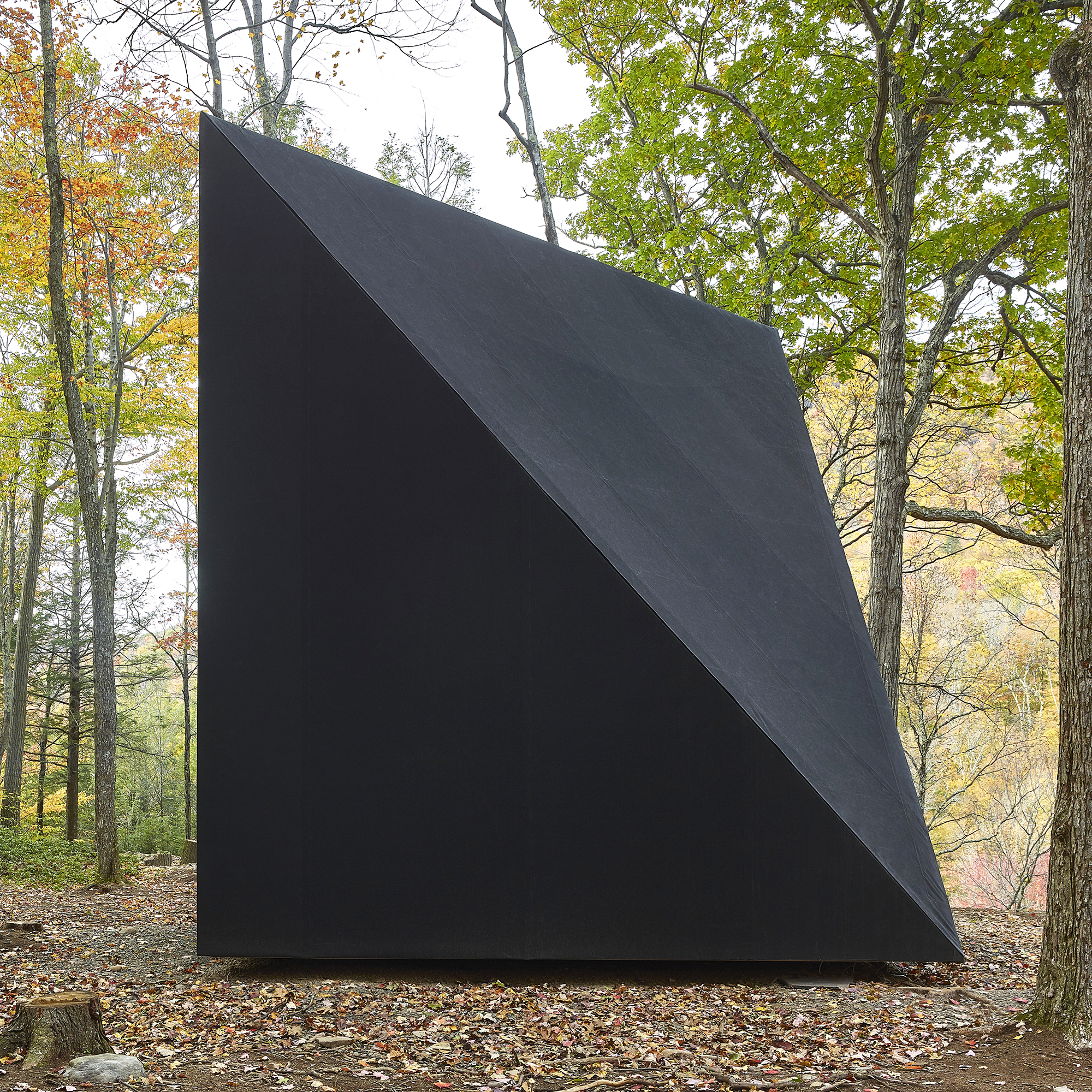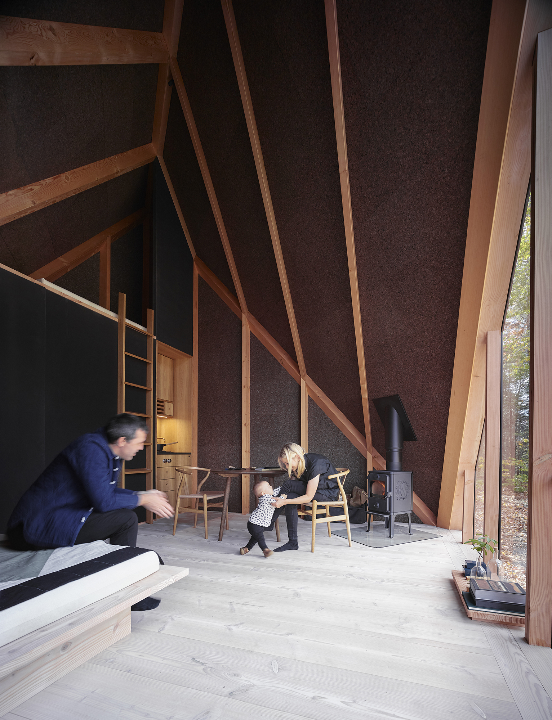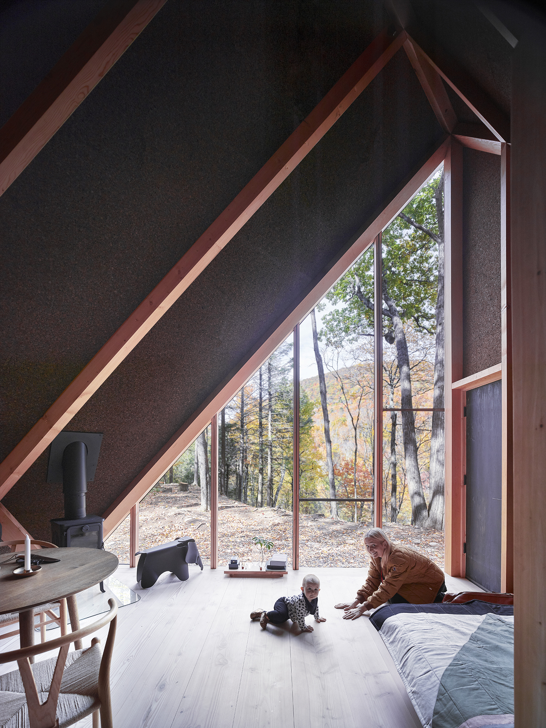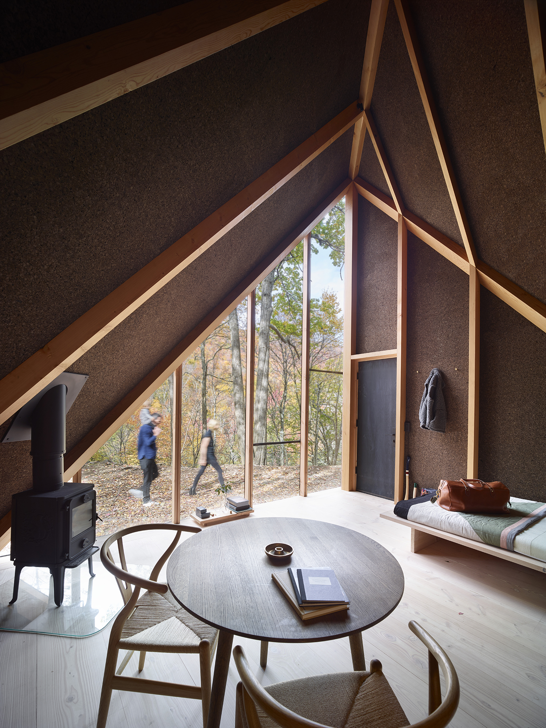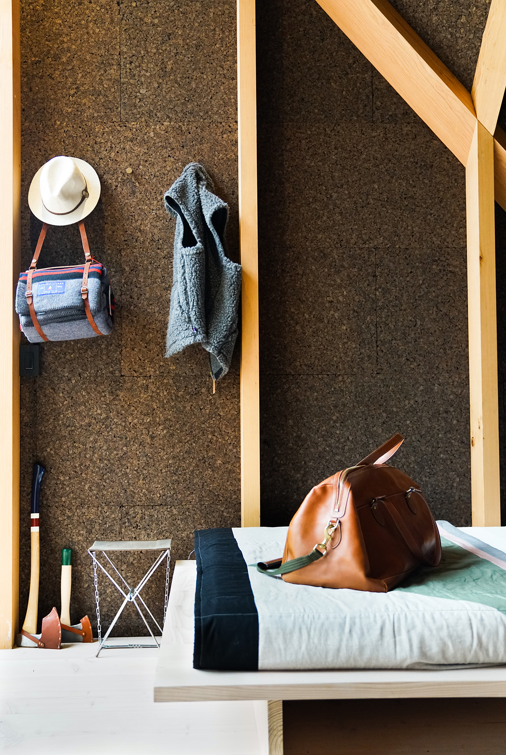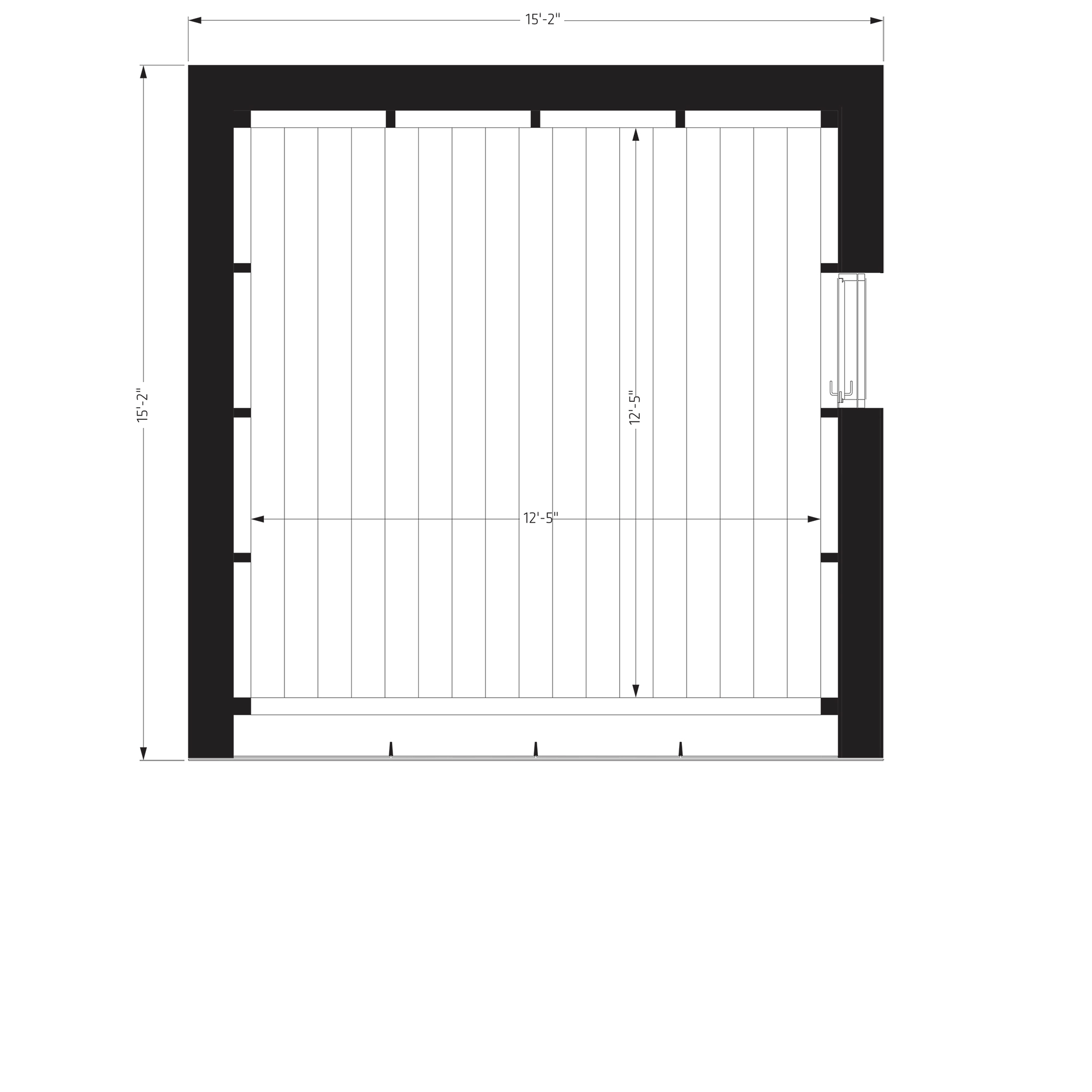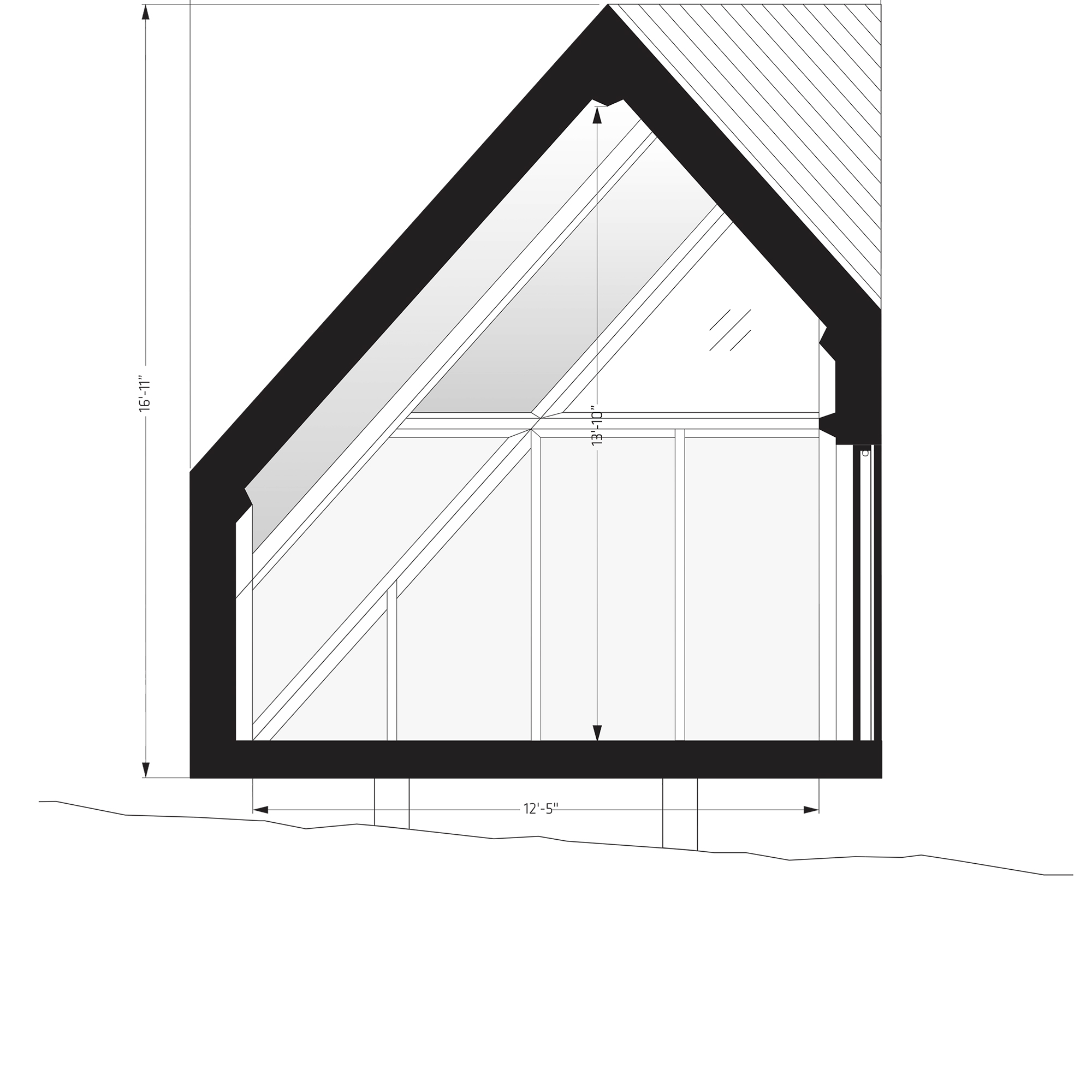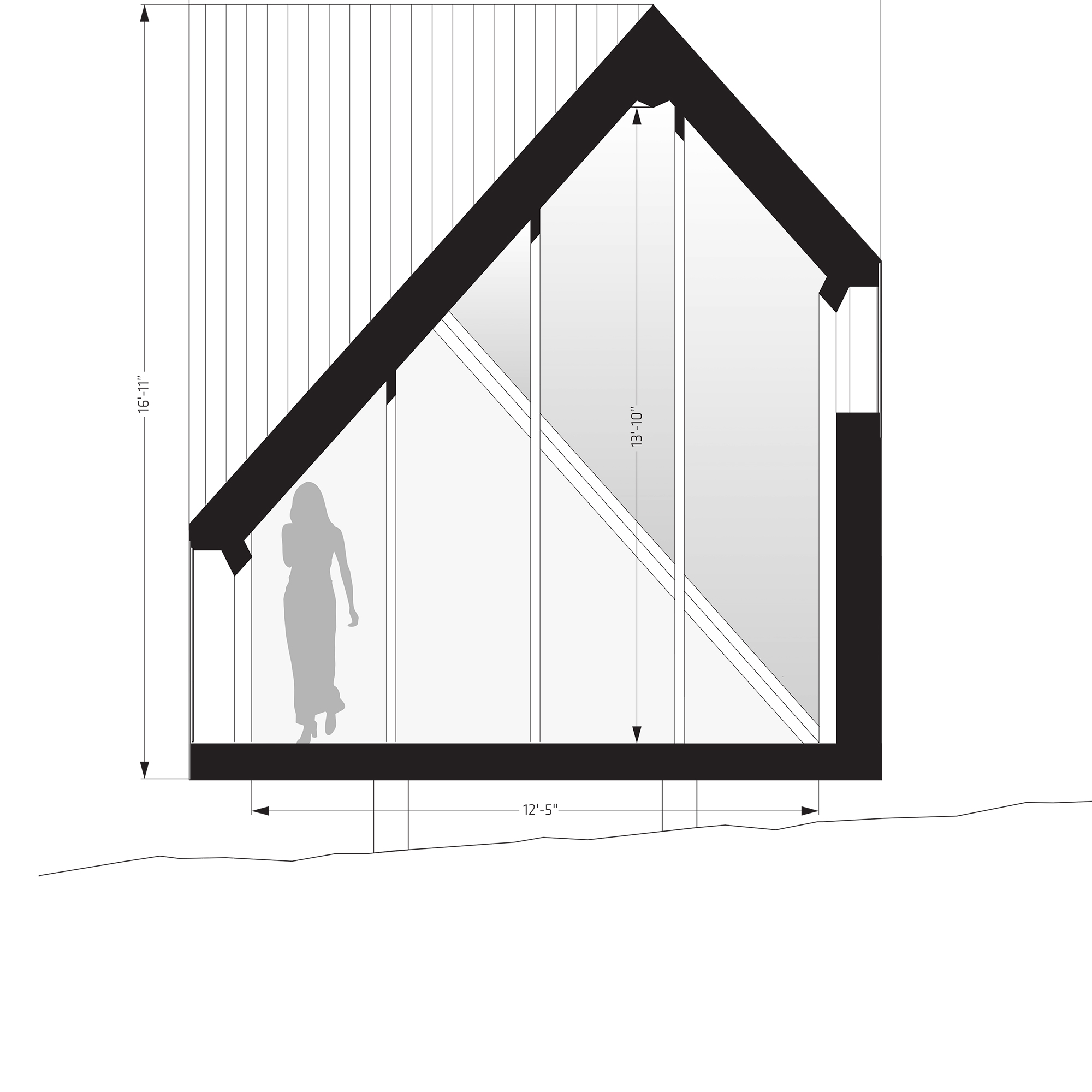Small – Smaller – Klein A45: Made-to-Measure Mini-House by BIG

Foto: Matthew Carbone
This Klein A45 house stands in the middle of the forest. A small, black structure, it fits into the landscape and demonstrates that its location is of no consequence. Four supports mean it can stand alone, which makes it a perfect solution for anyone looking for a return to nature. According to each client’s wishes, the mini-house has been erected on the shores of a lake, in a green meadow, or here in the forest. Thanks to its integrated solar technology, it is completely self-sufficient in terms of energy.
For the shape of the small house, BIG were inspired by the typology of the A-frame. However, unlike the Nordic model, they have shifted the apex of the gable by 45 degrees and added elements to it. The result is a construction that is crystalline in appearance and comprises six triangular surfaces as well as a rectangular base. One of the triangles is completely glazed; the other faces of the house are clad in black canvas.
Considering its slender 17 m² of floor space and highest room height of 4 m, the spatial program is surprisingly comprehensive. Apart from a loft-like mezzanine which forms the sleeping area, the central living space accommodates a compact kitchenette module and even a small fireplace. A tiny bathroom done entirely in wood completes Klein A45. In their design for the interior, BIG decided in favour of a combination of natural materials and designer elements that can be changed by clients as they wish. Along with wood in the form of exposed ceiling joists, cladding and built-ins, the walls have been covered with cork panelling. Everything follows the hyggelig principle: snug and homey.
