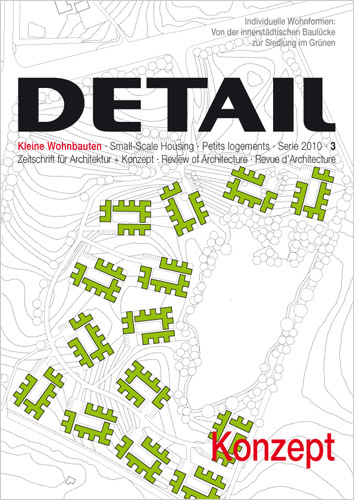Small-Scale housing (also available as English Edition 3/2010)

"Small-scale housing" seems to contradict the current ambition to build sustainably, at first glance. Only after more storeys and larger communities that are closer together with the common usage of infrastructure and the realisation of an ecological concept can energy and surface usage be minimised. On the other hand, young families still dream of single family housing in the suburbs. Mixed housing developments seem to be the right kind of compromise and passive housing standards should become the rule rather than the exception.
In the current edition of DETAIL, the lead article demonstrates the most important aspects of sustainable housing developments. Following this, numerous examples of family homes, from town houses, terraced housing, courtyard housing, through to city residential housing are documented by type.
In the section "Process", the Rotterdam-based architects Kempe Thill present a detailed account of their town house complex in Amsterdam. The project's low budget required a high level of standardisation and a minimisation of the facade's surface. Not only was this project produced with a high level of quality in its implementation, a high quality of living exists even though the construction possibilities were limited. Alongside this example is the Danish residential housing area from Tegnestuen Vandkunsten. Here, too, a little funding went a long way. The solution is however different: the timber buildings are grouped around shared courtyards in a rural surrounding. The buildings are modular, like building blocks in multiple variations that can be combined together, so that a complex system can be created from a small reusable element.

