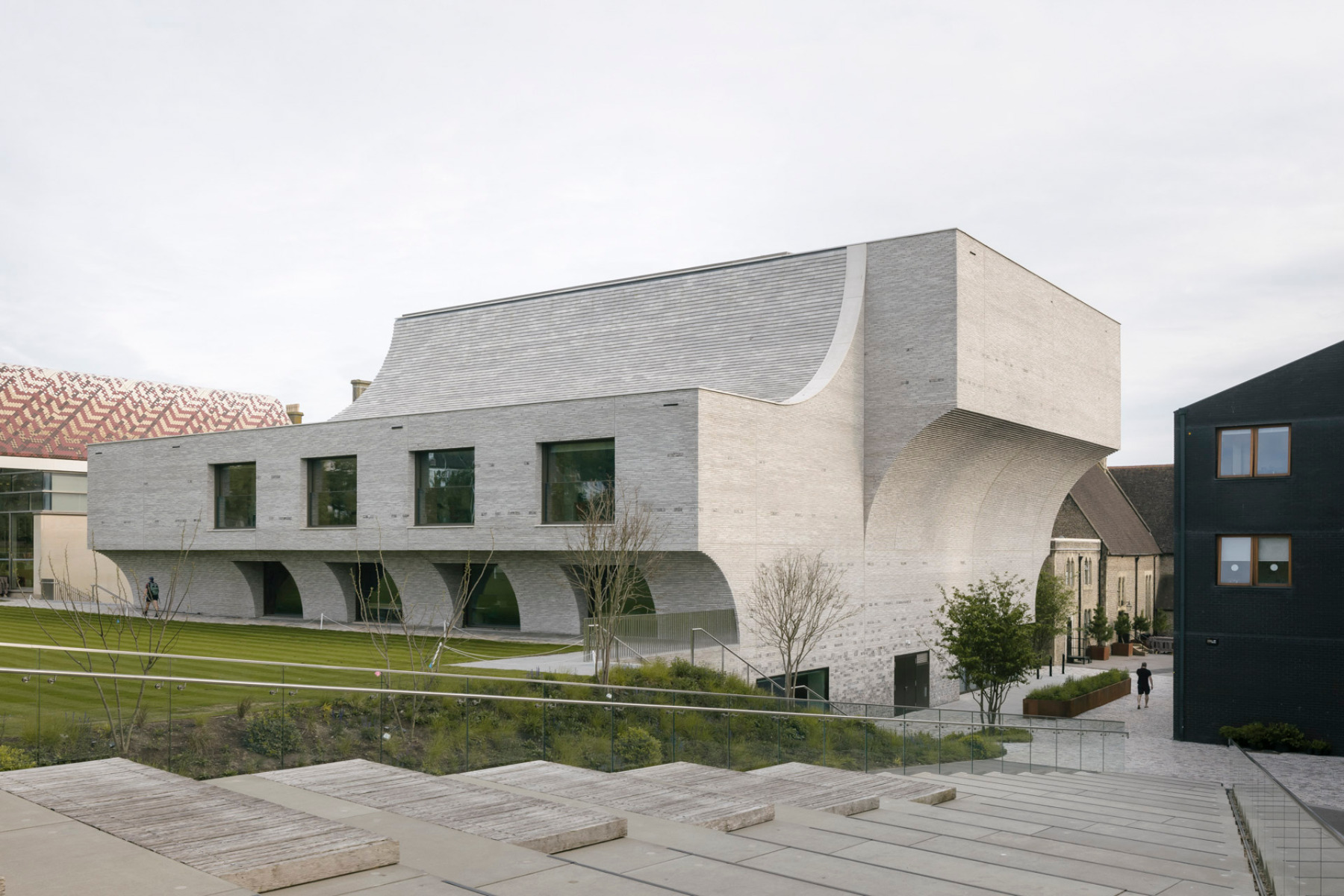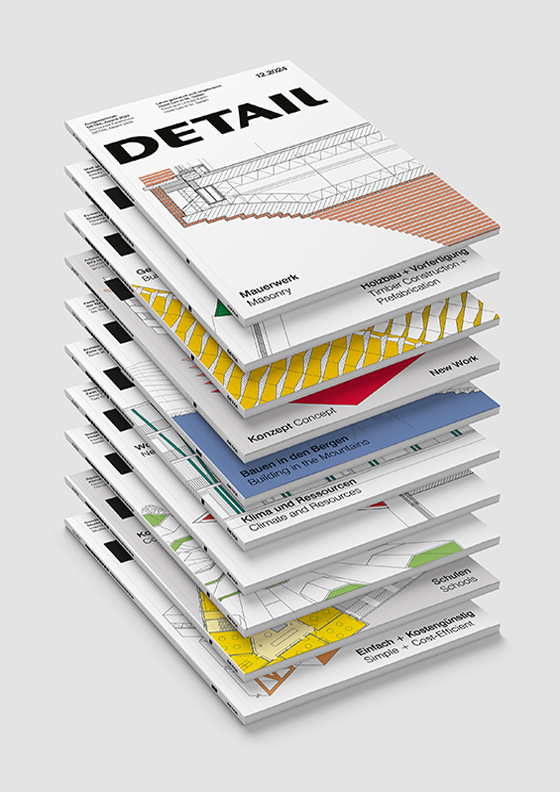Search results for: 'sloping-roofs-16699'
- Did you mean
- shopping roofs 16699
- sloping roofs 1999
-

Light towers for a long-distance effect
Kunsthaus Baselland by Buchner Bründler ArchitektenBuchner Bründler Architekten have converted a warehouse on the Dreispitz site near Basel into an art gallery. Three striking light towers now rise above the old building, bringing light into the interior and stabilising the roof structure.
-

High-bay warehouse made of natural materials
Weleda Cradle Campus in Schwäbisch GmündThe clayey soil on the outskirts of Schwäbisch Gmünd prompted natural cosmetics manufacturer Weleda to use rammed earth for the base of its new high-bay warehouse. Other structures in and around the building are made entirely of wood.
-

Living between time and space
Conversion of a Historic Barn in the Alzey HillsIn Albisheim, a village in the Palatinate, Piertzovanis Toews have renovated a listed barn and transformed it into a small architectural landscape of colourful huts.
-

Nine-storey greenhouse
Residence in Geneva by Atelier BonnetAtelier Bonnet Architectes have designed a residential building in Geneva with balconies whose planting allows a transition between inside and outside, including collaboration by the residents.
-

Fired and unfired clay
Hotel Leo in St. Gallen by Boltshauser ArchitectsThe Hotel Leo in the garden of the Villa Wiesental is clad in greenish and white-grey clinker brick. The interior walls are made of clay bricks and earth blocks.
-

Folly in the water
Floating Sauna in Oslo by Estudio HerrerosOn the Oslo Fjord, Estudio Herreros has built a small floating sauna, offering a place for retreat and contemplation near the Munch Museum.
-

Müther's largest roof
gmp Architekten Renovate HyparschaleThe Hyparschale in Magdeburg is the largest surviving building designed by the architect and engineer Ulrich Müther. Over the past five years, gmp Architekten have renovated the listed building and transformed it into a modern event centre.
-

Provisional as a concept
House 14a in Copenhagen by Pihlmann ArchitectsFrom the outside, the house from the 1950s has changed very little. Inside, Pihlmann Architects and art historian Marianne Krogh have created open, flowing spaces.
-

Under one roof
Educational Centre in Parma by Enrico MolteniEnrico Molteni has designed a filigree pavilion on the university campus in Parma, whose wooden shell houses two buildings with different uses.
-

A splash of colour in the village centre
Studio in Bobingen by Ludwig ZitzelsbergerA barn in green – that was the design concept for the artist's studio in Bobingen near Augsburg. A few selective interventions give the simple wooden building a creative independence.
-

Architecture award
Three main prizes at Detail Award 2024We present the winners of the Detail Award 2024. With 527 entries from 40 countries, this year's prestigious architecture prize saw record participation.
-

Sculptural monolith
Performing Arts Centre in Brighton by krftFor the Performing Arts Centre at Brighton College, Krft and Nicholas Hare Architects designed a solitaire with a shell of flint blocks and light grey Seeton bricks.
-

Spatial interplay
Deconstructed Hairdressing Salon in SaitamaIn Saitama, Japan, Ateliers Takahito Sekiguchi and Shinmei Kosan have designed a hairdressing salon as an airy pavilion made up of individual wall and ceiling panels.
-

Simple sanctuary
Refuge in the Slovak Ore Mountains by Grau Archit...The cabin in Slovakia, designed by Grau Architects, is functional yet comfortable.
-

Terraced houses with social connections
Rötiboden Development on Lake Zurich by Buchner B...Private and communal open spaces are skilfully interwoven in this terraced housing estate high above Lake Zurich. The concrete-brown aesthetic of the new buildings is complemented by splashes of metal.
-

Athletics in the nature park
Extension of the Pierre-Paul-Bernard Stadium in B...K Architectures have completed the renovation and extension of the Pierre-Paul-Bernard Stadium in Talence. The new sports complex blends harmoniously into the protected forest of Thouars.
-

Nominee DETAIL Award 2024
Conversion of a Warehouse into a Residential Buil...The nominees for the Detail Award 2024 have been announced: The former Coop wine warehouse in Basel’s Lysbüchel neighbourhood was transformed into a multistorey residential building, designed to accommodate residents of all ages and diverse lifestyles.
