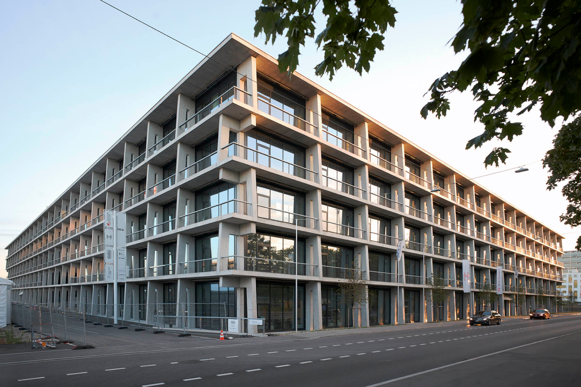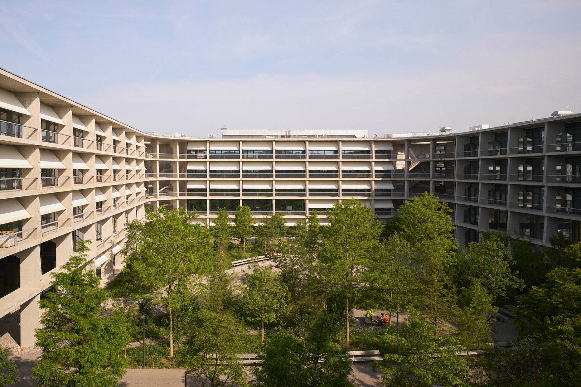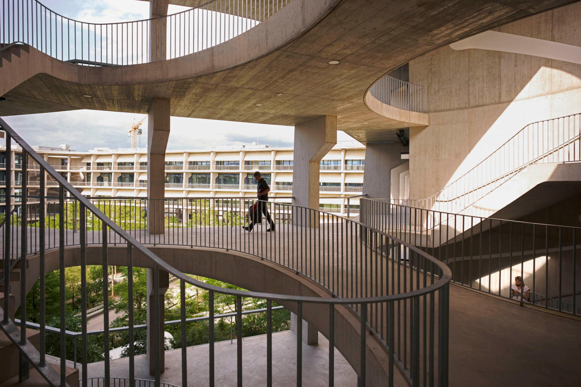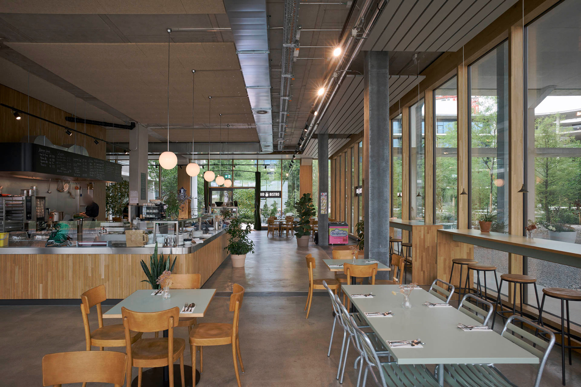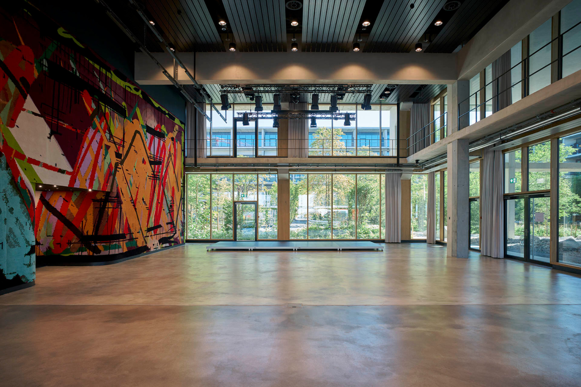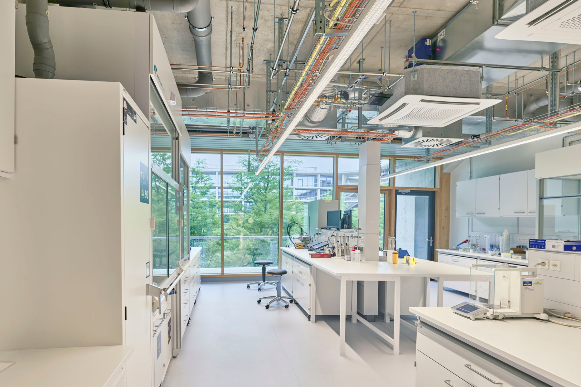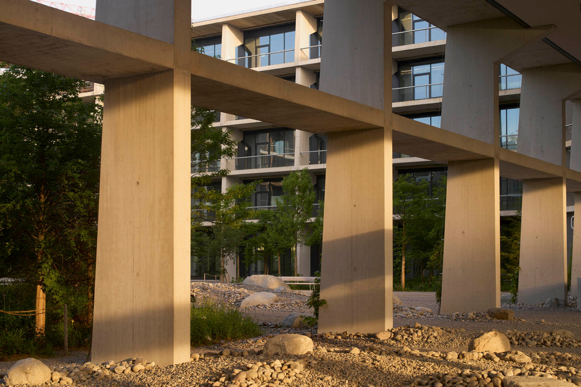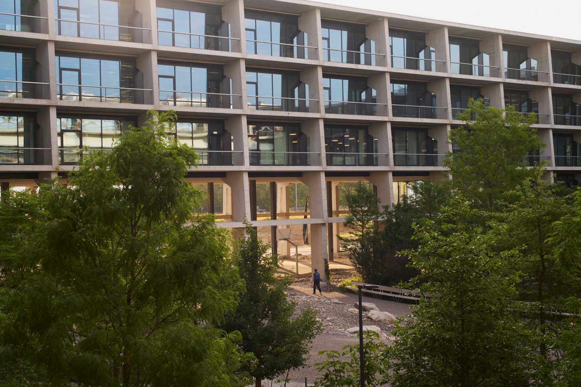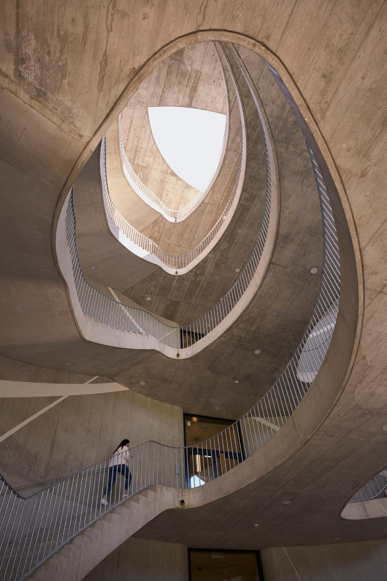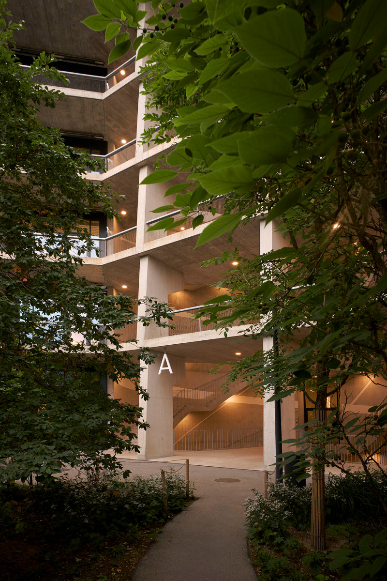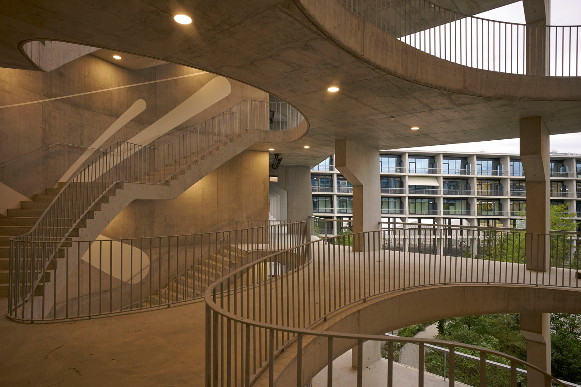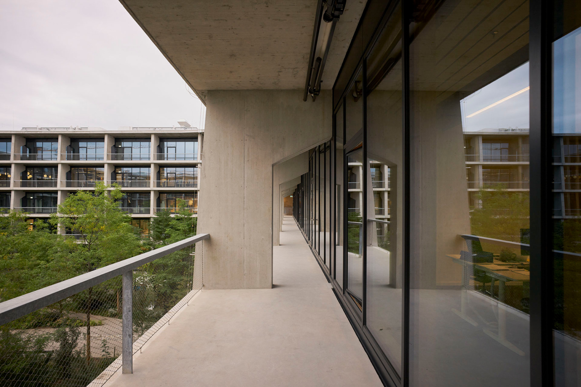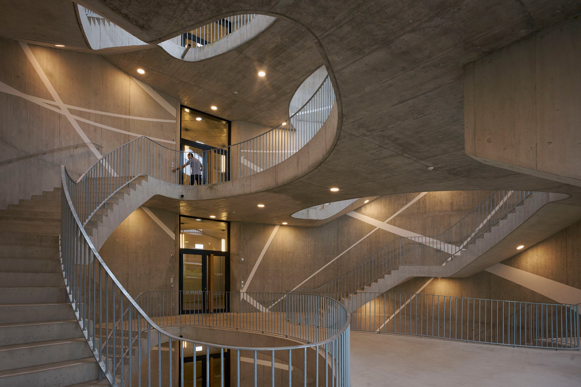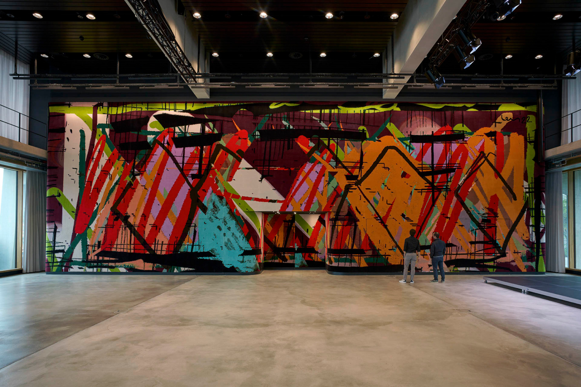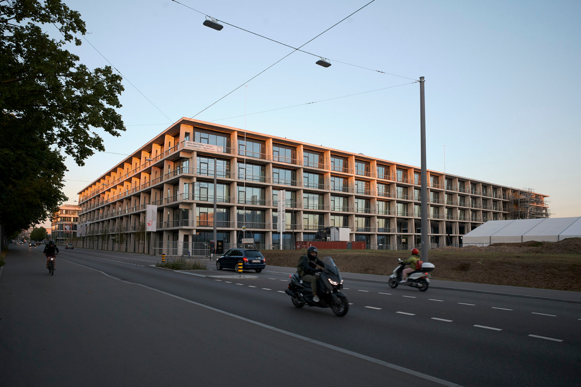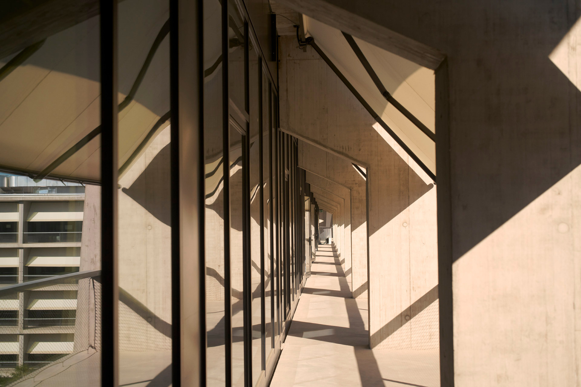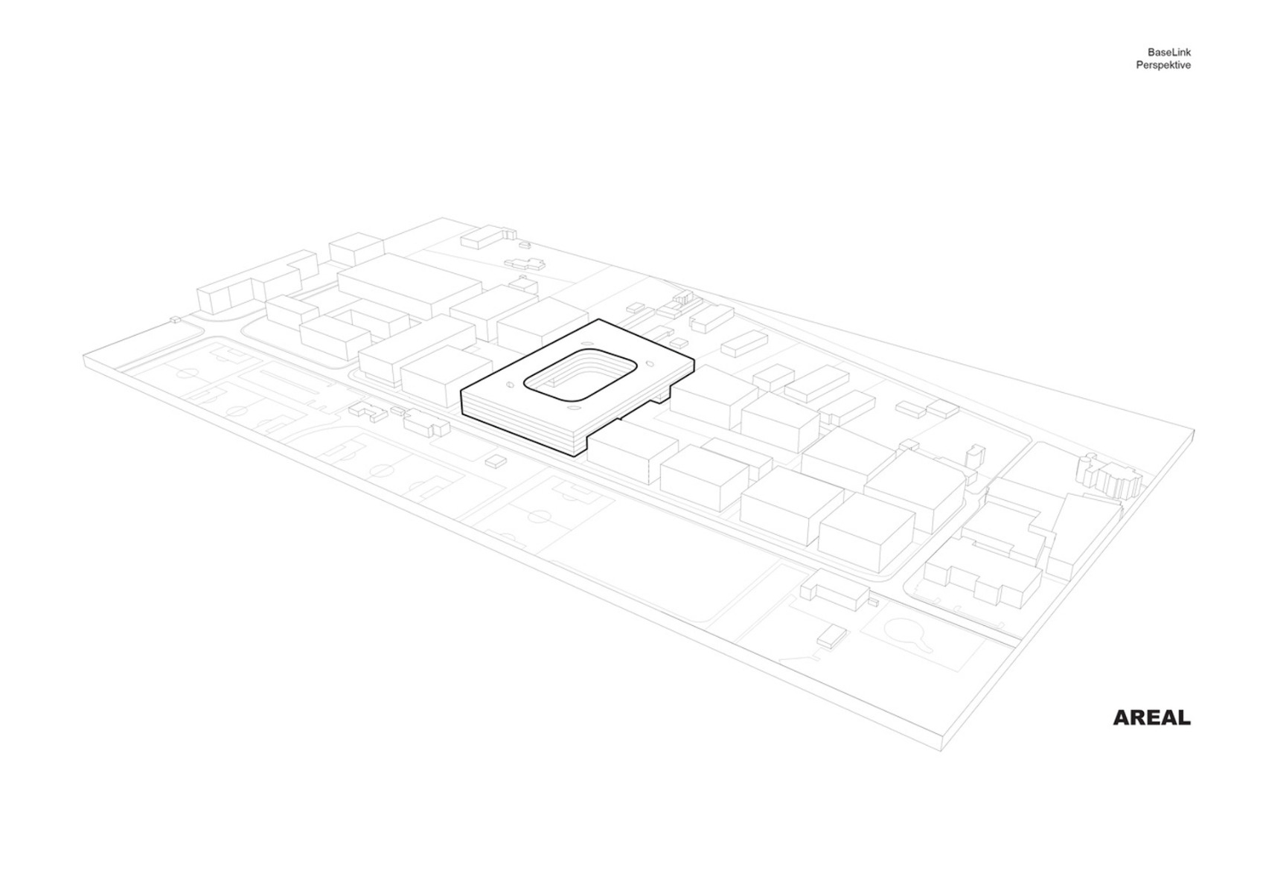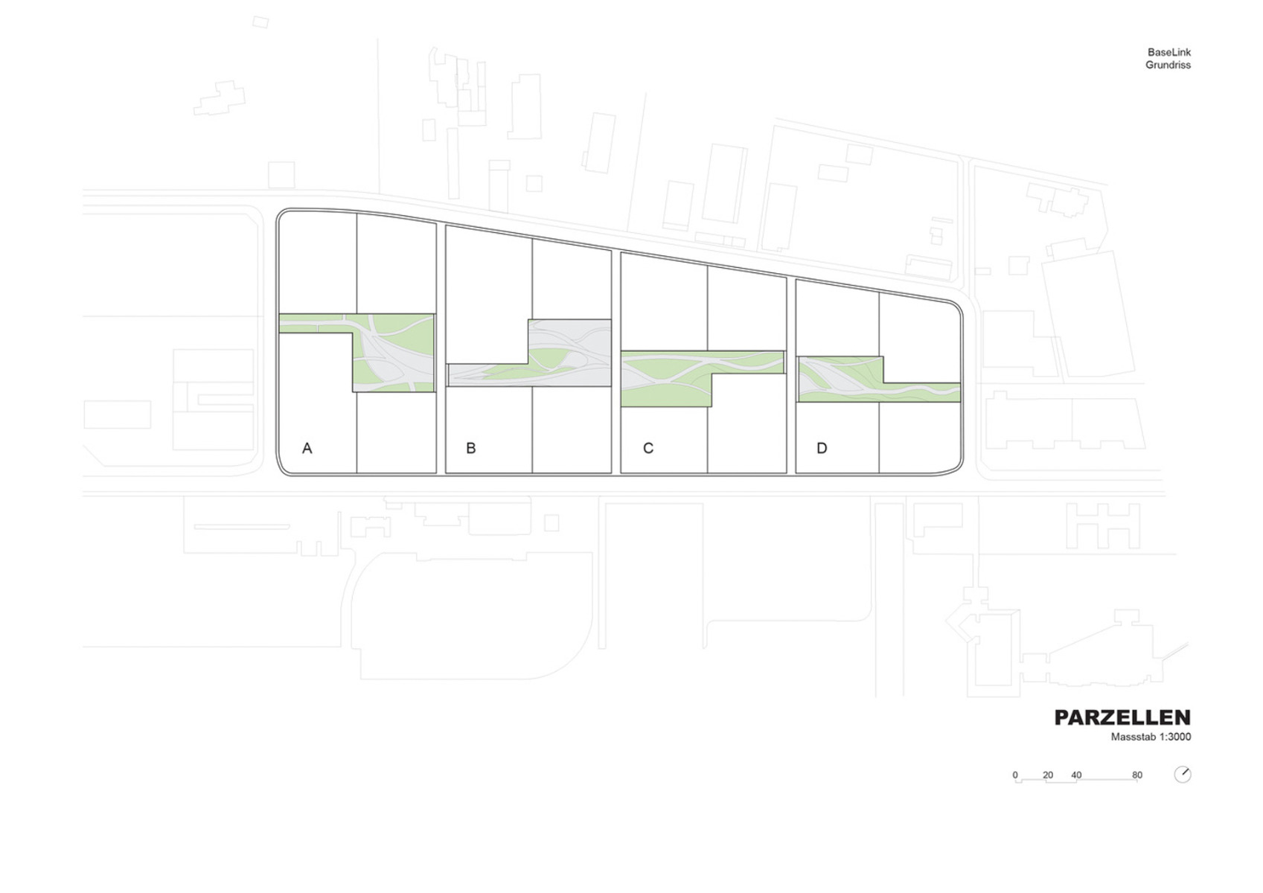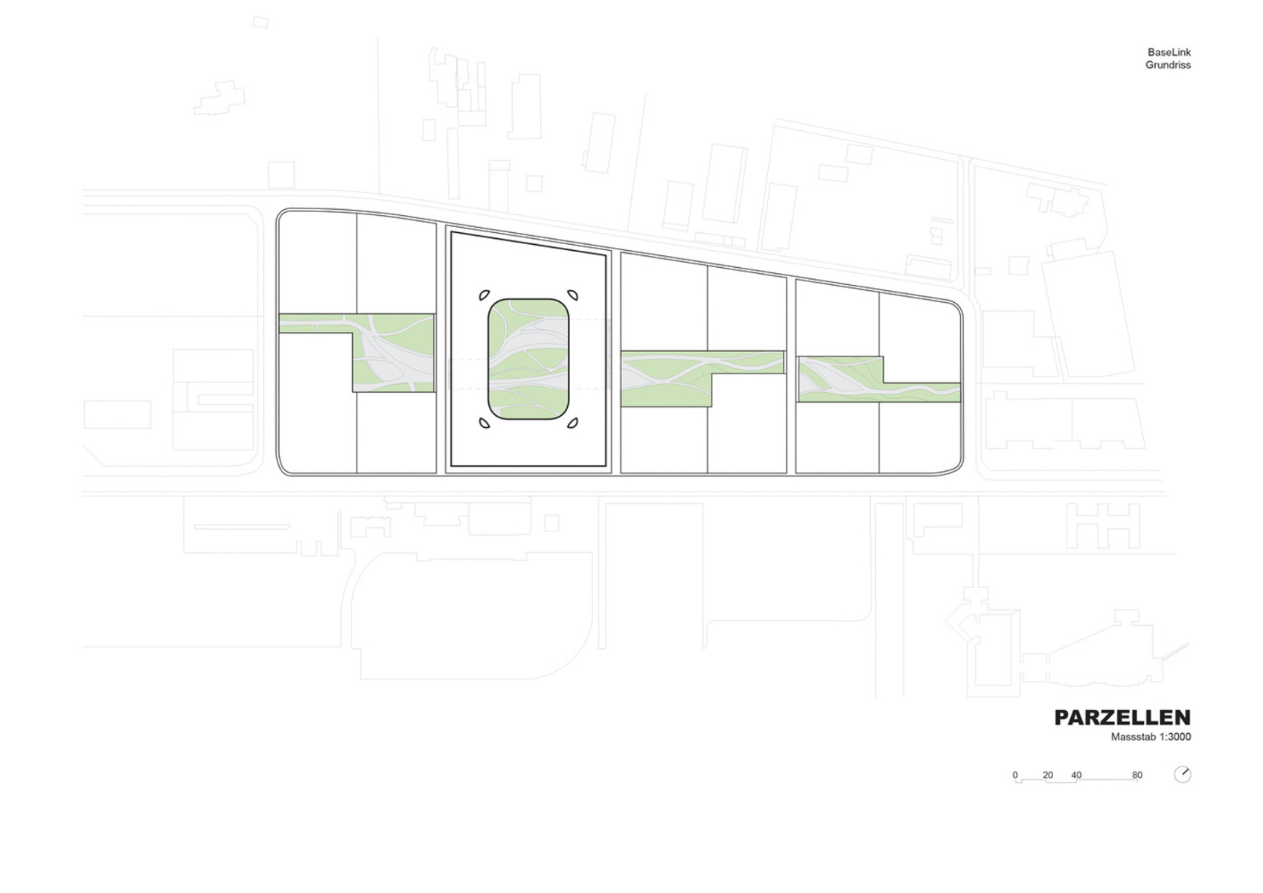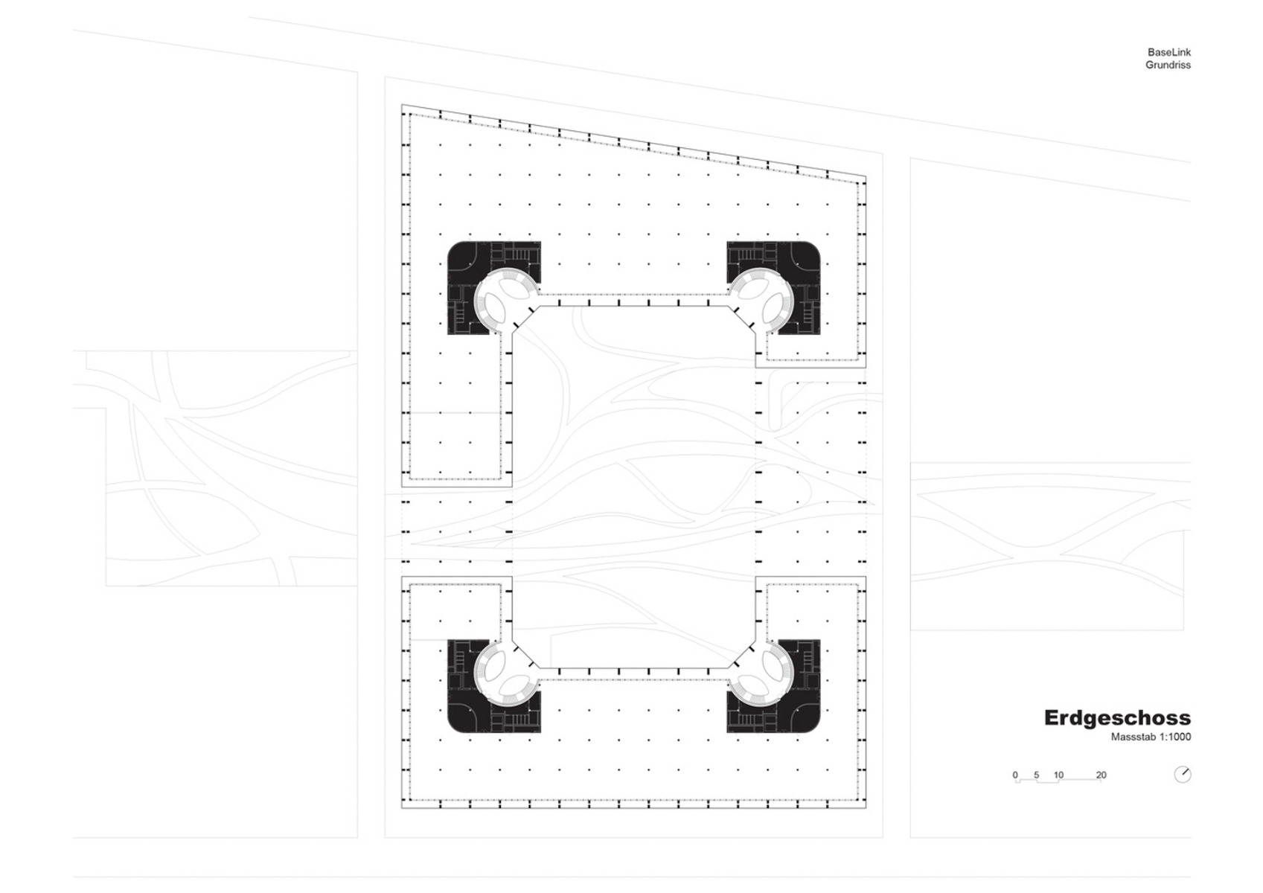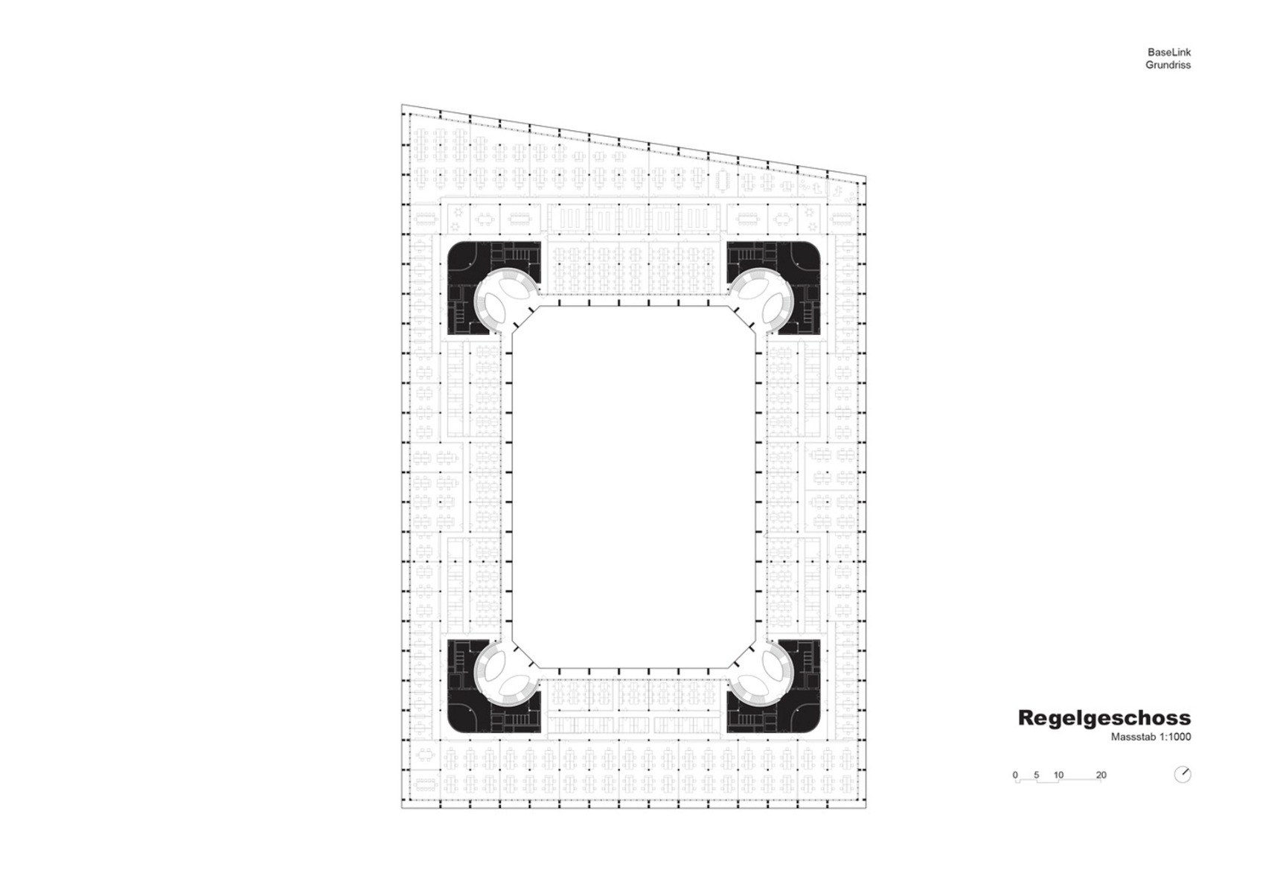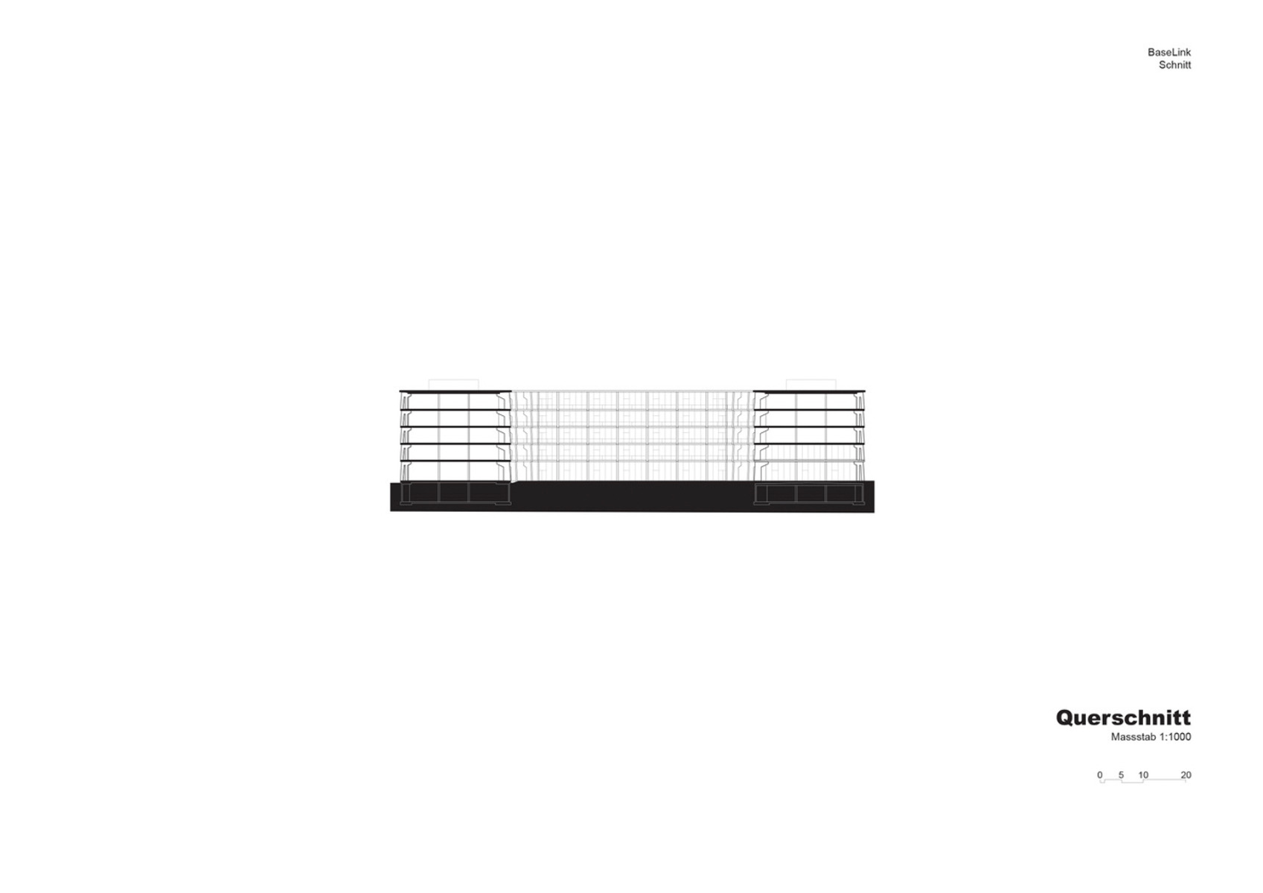A super-flexible concrete building
SIP Main Campus in Allschwil by Herzog & de Meuron

The SIP Main Campus is the heart of a new Biotech cluster west of Basel. © Julien Lanoo
It is said that more than 700 companies in the biotechnology, pharmaceutical and health sectors are located in and around Basel. Thanks to the Switzerland Innovation Foundation, a few of them – primarily smaller start-ups – have been given a new home in Allschwil, a city on the Swiss-French border. The building block by Herzog & de Meuron, which measures 50 000 m², is the central and largest component of a new business park that has been created in Allschwil over the past few years.


A green oasis: access pergolas of exposed concrete surround the lushly planted, soccer-field-sized inner courtyard of the new building. © Julien Lanoo
A green courtyard as large as a soccer field
Inspired by the typology of the courtyard building, the new structure offers space for 2500 to 3000 employees. Its landscaped courtyard is around the size of a soccer field. It opens to the outdoors with two facing, two-storey passageways, thus extending the central green axis that runs through the entire area. The courtyard is enlivened not only by the people who work in the complex, but also by trees, planted beds and climbing plants that in future will grow upwards on the concrete piles of the building. The ground consists to the greatest possible extent of unsealed gravel surfaces and seepage pits that refer to the area’s original riverbed terrain.
The stairways – a place to see and be seen
Four generously proportioned spiral stairways provide access to the building from the inner courtyard. They allow up to eight different primary users to rent each storey respectively. On the first upper level, the Swiss International School is opening an elementary school for 100 pupils, including the children of the employees who work here.


The four exterior spiral stairways located at the corners of the building serve not only as access, but also as social meeting places. © Julien Lanoo
Stable outside, flexible inside: the concrete skeleton
The slightly inclined supports of the deep facade grid of in-situ concrete bear not only the vertical loads of the building, but also serve to reinforce the structure against wind and earthquakes. Moreover, it works in conjunction with the awnings that have been mounted here to provide shelter from the sun. In contrast, the interior static elements could be reduced to a minimum, so that the various areas can be used either as offices or as laboratories. The balconies surrounding the inner courtyard serve as access and as fire escapes. As needed, the cooling shade they cast can be supplemented by energy-efficient heating/cooling ceiling panels that are connected to the business park’s central geothermal energy supply.


The ground floor features areas for businesses and restaurants as well as an auditorium that can accommodate 300 people. © Julien Lanoo


The exterior supports bear not only the main load of the building, but also reinforce it on the horizontal plane. © Julien Lanoo
A synthesis of art and architecture
The ground floor features spaces for businesses and restaurants; there is also an auditorium for 300 people that is available for internal events and can be booked for external functions as well. Basel’s artist Renée Levi has designed a special concept for the four exterior stairways and the hall. Fluid lines of white plaster give each of the stairways its own character. On the other hand, for the auditorium Levi has created a handmade woollen tapestry that complements the hardness and monochromatic nature of the surrounding exposed-concrete architecture.
Architecture: Herzog & de Meuron
Client: Senn Resources
Location: Hegenheimermattweg 167A, 4123 Allschwil (CH)
Structural engineering: ZPF Ingenieure
Landscape architecture: Stauffer Rösch
HVAC planning: ADZ Aicher
Electrical plannning: Hefti Hess Martignoni, HKG Engineering
Sanitary planning: Probst + Wieland
Acoustics, building physics: Kopitsis Bauphysik
Facade planning: Emmer Pfenninger Partner
Fire prevention: Gruner
Contractor: Erne Bauunternehmung, Erne Holzbau



