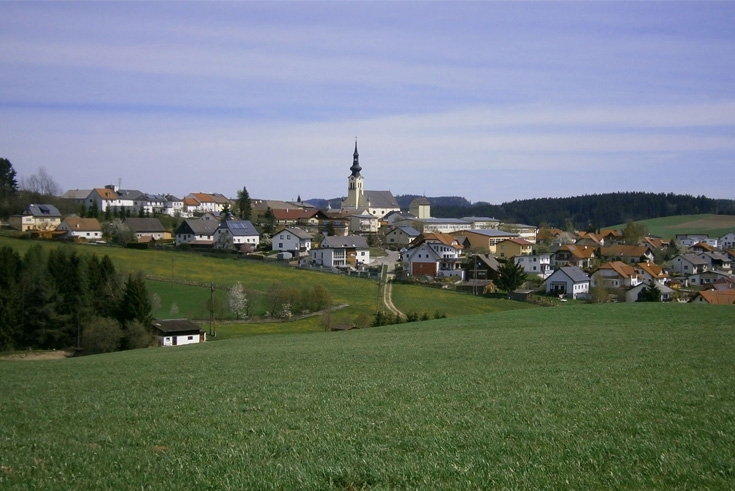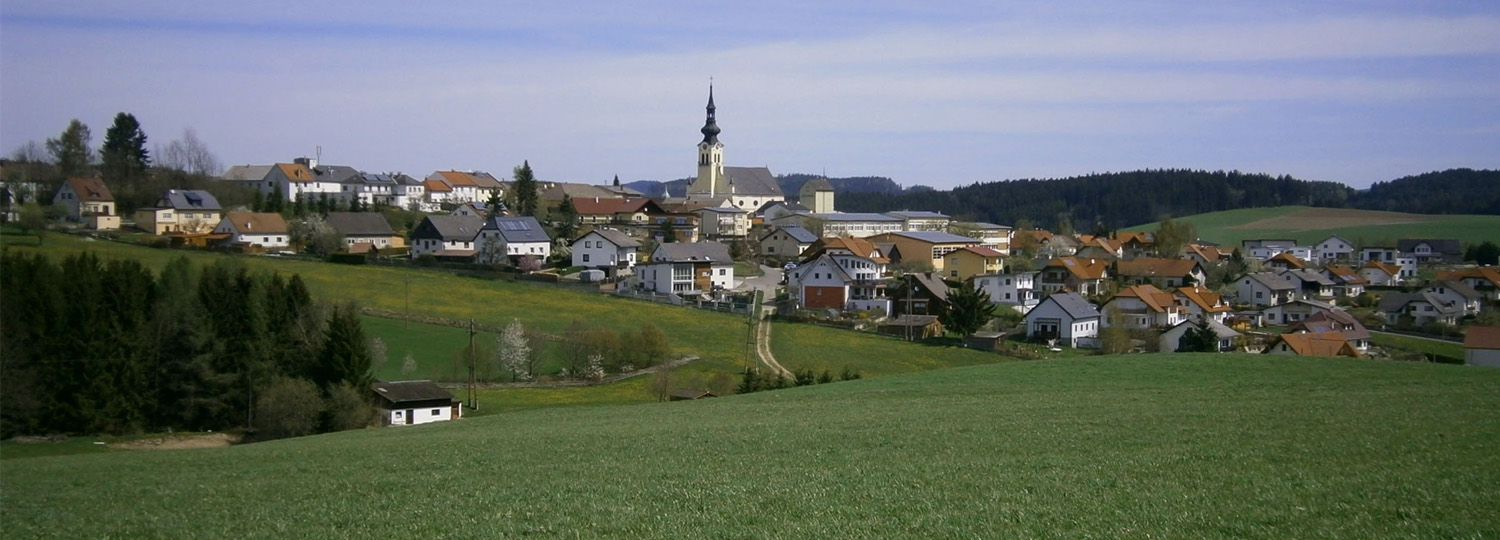Single-family House 2.0

ReHabitat: Erhalt von innerdörflichen Strukturen durch Umnutzung und Sanierung des Einfamilienhaus-Bestands (Foto: pixabay)
The question underlying the project is: "How can one and the same project idea reduce vacancies in single-family houses, avoid further urban sprawl, preserve open spaces within villages, preserve capital and value, reactivate village life and revive the regional economy." The starting point was the enormously high need for renovation of single-family and two-family houses in Austria, which still account for three quarters of the total building stock in Austria – even in Germany, 80 % of residential buildings fall into this category.
New living in old houses
The newly-built detached single-family house is still the most popular housing type, with the average living space increasing from year to year. The former advantages – ownership, privacy, personal freedom and the design freedom, etc. – become disadvantages for many homeowners in old age, including the need for renovations, loneliness, financial overload, poor saleability and very individualised buildings. More and more single-family houses are now inhabited by one or two persons, with dilapidated and vacant houses characterising the scene in Austria as well as in neighbouring countries. “The solution lies in the environmentally friendly, socially-just and public welfare-oriented approach of converting vacant and underoccupied single-family houses into gender- and age-appropriate multi-person houses”, says Julia Lindenthal. As part of the ReHabitat research project, four different single-family house typologies from the 1950s to 1990s were used to investigate how these can be further developed into multi-person houses and which legal and financial aspects need to be taken into account. Countless design variants show which alternative household forms would be possible without major interference in the building fabric. The aim of the project is to develop feasible and affordable solutions for the average homeowner. The interventions create future-oriented living space, strengthen the community and preserve the village structure. The collected examples and project results were published in the manual “Neues Wohnen im alten Haus” (New Living in Old Houses).
Objective assessment of subjective needs
In the follow-up project ReHabitat-ImmoCheck+, which ran until the end of 2017, the basics for digital and analogue tools were developed. In addition to object-relevant data, these also record housing needs in order to outline the specific development potential for transforming the respective single-family house into a multi-person house in an understandable way and create a basis for further planning steps. In this way, people can be supported in a low-threshold way during a phase of residential reorientation. An image of the building is generated, composed of a few basic information items: an objective questionnaire on the building with data on size, location and accessibility as well as a subjective questionnaire that identifies, sensitises and stimulates reflection on the needs of the residents. The image of the house is rounded off with a room network, i.e. a simplified abstract floor plan that illustrates the building structure: How many and which rooms does the building have? What floors are they on? How are they connected? “This makes it easy to continue working and it is possible to query usage frequencies, technical details or partial readiness as well as to respond to the respective living needs”, explains Julia Lindenthal. The development potential is presented as a result. This shows, for example, which household types would be conceivable in the building and which parameters would have to be adapted to enable this. “This could be a structural change, such as the installation of a second bathroom, or also a personal aspect, such as the willingness to share the bathroom, kitchen or entrance area with others”, says Lindenthal. The tool also gives feedback on the reflection of one’s own needs and compares the data of all the building occupants. This makes it possible to check to what extent needs are met. Last but not least, the tool is intended to generate an evaluation basis and serve as a decision-making aid for lending by banks in order to improve opportunities, especially for women (who are often disadvantaged when it comes to bank loans) and older people. The project team sees the ReHabitat-ImmoCheck+ tools as an ideal supplement to the manual, allowing the spectrum of ideas and possibilities for homeowners, planners and also communities to be further expanded. They are also catalysts for kick-starting a development process that could breathe new life into the many unused or underoccupied buildings.
New living in old houses
The newly-built detached single-family house is still the most popular housing type, with the average living space increasing from year to year. The former advantages – ownership, privacy, personal freedom and the design freedom, etc. – become disadvantages for many homeowners in old age, including the need for renovations, loneliness, financial overload, poor saleability and very individualised buildings. More and more single-family houses are now inhabited by one or two persons, with dilapidated and vacant houses characterising the scene in Austria as well as in neighbouring countries. “The solution lies in the environmentally friendly, socially-just and public welfare-oriented approach of converting vacant and underoccupied single-family houses into gender- and age-appropriate multi-person houses”, says Julia Lindenthal. As part of the ReHabitat research project, four different single-family house typologies from the 1950s to 1990s were used to investigate how these can be further developed into multi-person houses and which legal and financial aspects need to be taken into account. Countless design variants show which alternative household forms would be possible without major interference in the building fabric. The aim of the project is to develop feasible and affordable solutions for the average homeowner. The interventions create future-oriented living space, strengthen the community and preserve the village structure. The collected examples and project results were published in the manual “Neues Wohnen im alten Haus” (New Living in Old Houses).
Objective assessment of subjective needs
In the follow-up project ReHabitat-ImmoCheck+, which ran until the end of 2017, the basics for digital and analogue tools were developed. In addition to object-relevant data, these also record housing needs in order to outline the specific development potential for transforming the respective single-family house into a multi-person house in an understandable way and create a basis for further planning steps. In this way, people can be supported in a low-threshold way during a phase of residential reorientation. An image of the building is generated, composed of a few basic information items: an objective questionnaire on the building with data on size, location and accessibility as well as a subjective questionnaire that identifies, sensitises and stimulates reflection on the needs of the residents. The image of the house is rounded off with a room network, i.e. a simplified abstract floor plan that illustrates the building structure: How many and which rooms does the building have? What floors are they on? How are they connected? “This makes it easy to continue working and it is possible to query usage frequencies, technical details or partial readiness as well as to respond to the respective living needs”, explains Julia Lindenthal. The development potential is presented as a result. This shows, for example, which household types would be conceivable in the building and which parameters would have to be adapted to enable this. “This could be a structural change, such as the installation of a second bathroom, or also a personal aspect, such as the willingness to share the bathroom, kitchen or entrance area with others”, says Lindenthal. The tool also gives feedback on the reflection of one’s own needs and compares the data of all the building occupants. This makes it possible to check to what extent needs are met. Last but not least, the tool is intended to generate an evaluation basis and serve as a decision-making aid for lending by banks in order to improve opportunities, especially for women (who are often disadvantaged when it comes to bank loans) and older people. The project team sees the ReHabitat-ImmoCheck+ tools as an ideal supplement to the manual, allowing the spectrum of ideas and possibilities for homeowners, planners and also communities to be further expanded. They are also catalysts for kick-starting a development process that could breathe new life into the many unused or underoccupied buildings.

