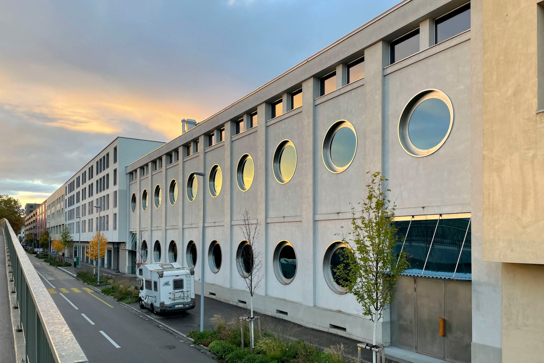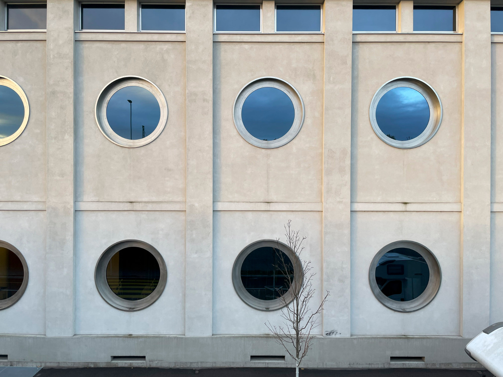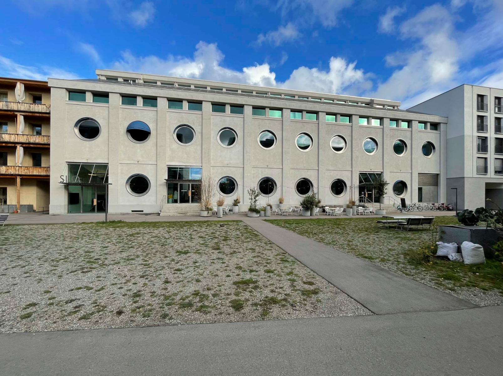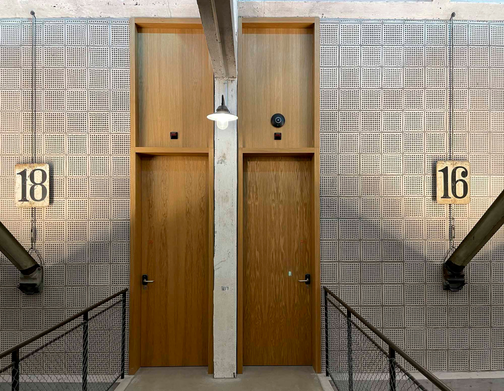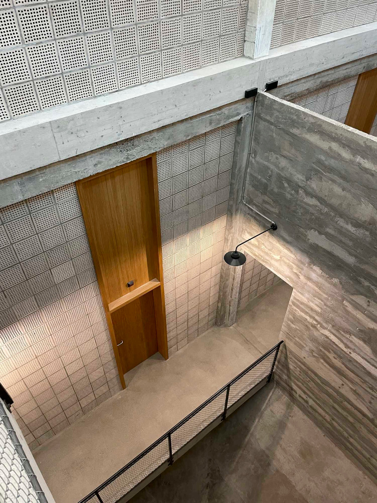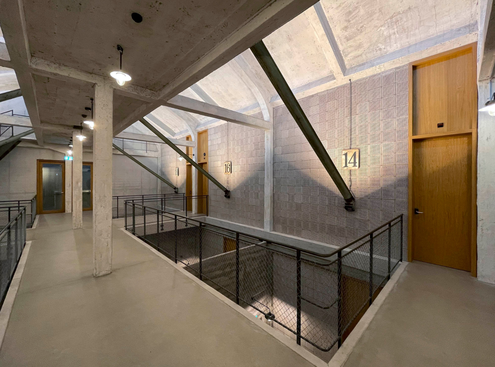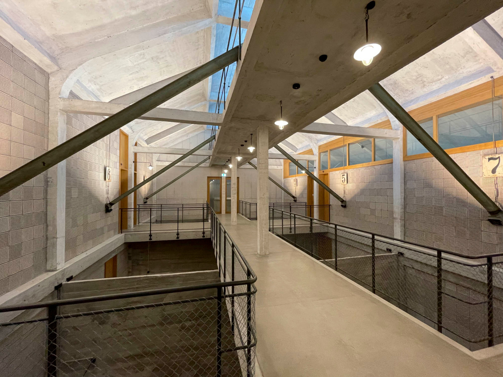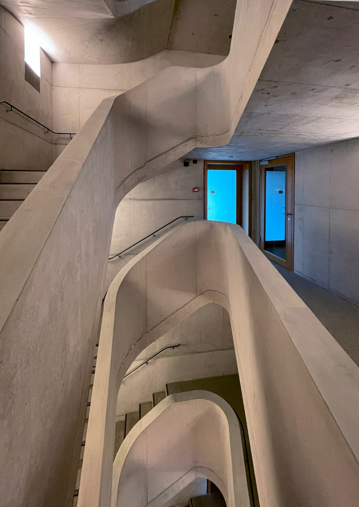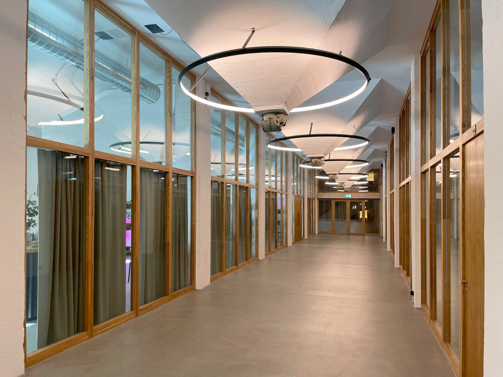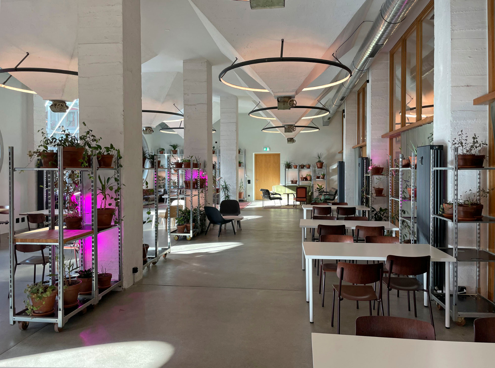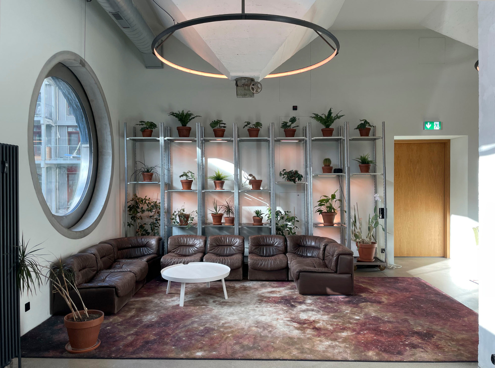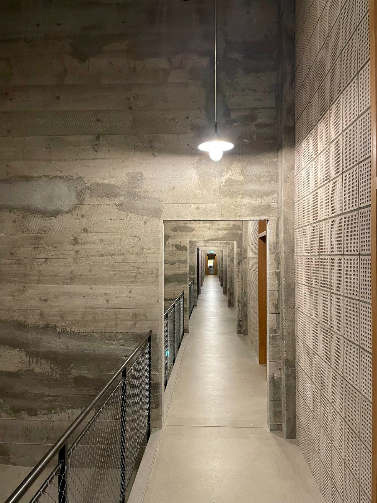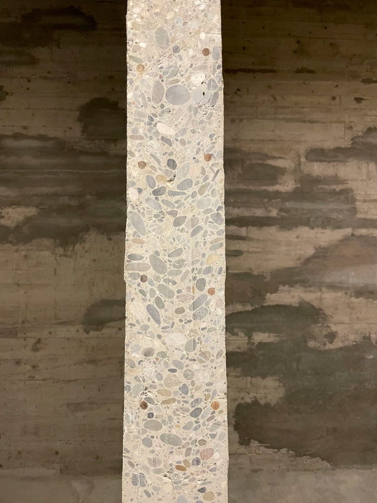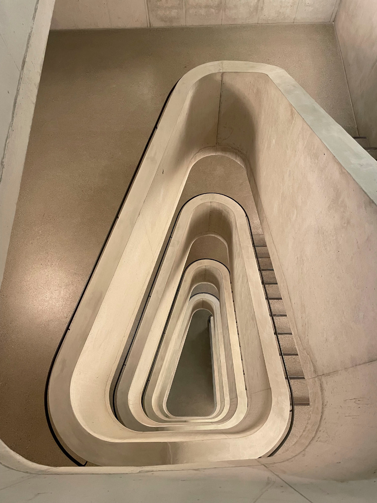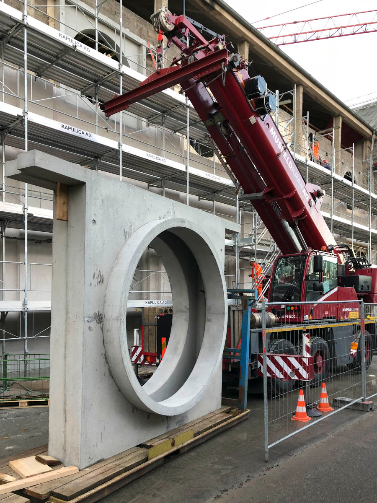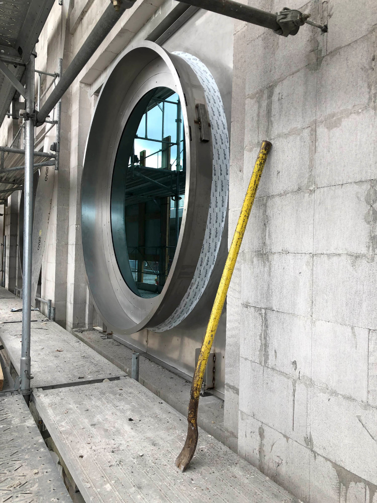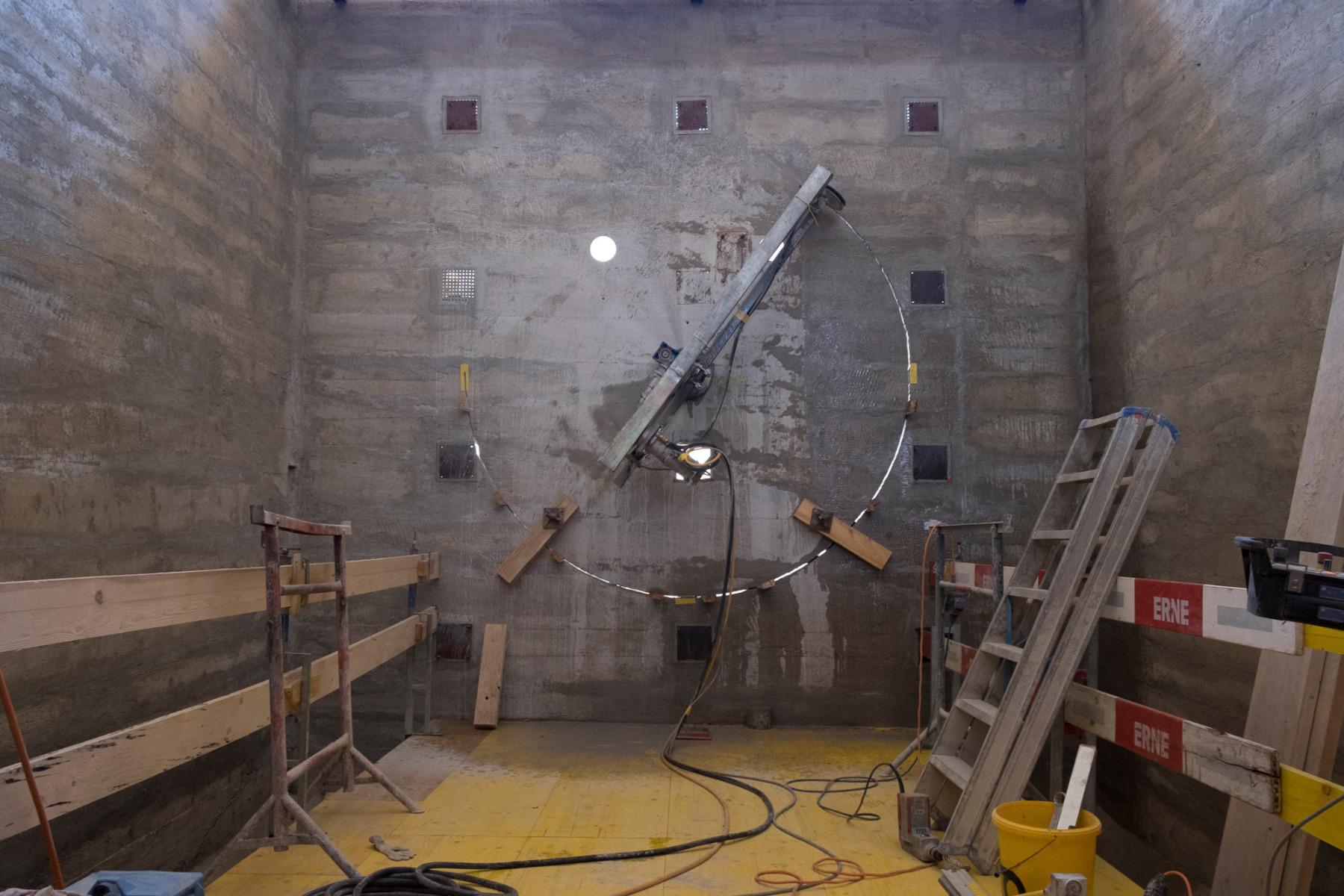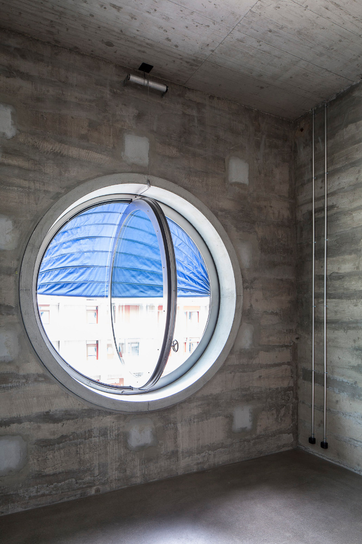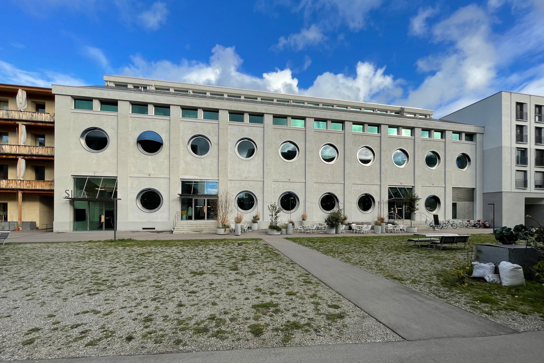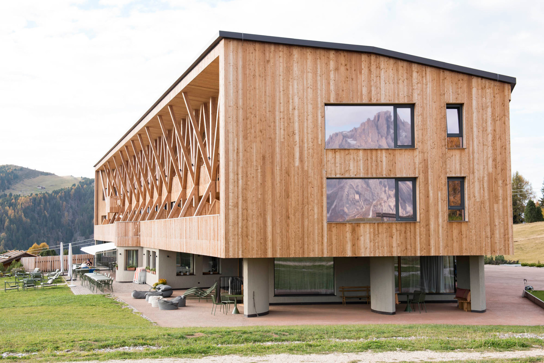From dry storage building to hostel and restaurant
Silo Erlenmatt in Basel by Harry Gugger Studio

© Jakob Schoof
In Erlenmatt Ost, an urban quarter in Basel, Harry Gugger Studio has converted a granary building from 1912 into a hostel and place for studios. Challenges as varied as the building's somewhat unstable concrete frame and the noise of a motorway faced the project.


© Jakob Schoof
Loud construction site
Finding new uses for the building was already difficult due to its location, passed by an elevated motorway right beside it to the east. According to project manager Michael Zink of Harry Gugger Studio, the noise of the traffic made the construction one of the loudest in all of Switzerland.
Legible facade
Despite the radical change in use for the building, the planning team managed to retain such distinguishing features as the facade pilasters, which make the building's 20 square silos legible on the exterior. Each silo ends in two square cones through which the stored goods were filled into sacks. These cones now mark the ceiling in the restaurant and seminar rooms on the ground floor. Higher up, 20 rental studios are set on the side of the building facing the quiet courtyard, whereas the hostel's 20 guestrooms are situated on the opposite side towards the noisy road. Natural light is now let into the two lower storeys by large circular portholes with wide stainless steel frames and weighing a ton; those on the courtyard side have operable vertical pivot windows, whereas the ones facing the road contain fixed glass for sound insulation reasons. A mechanical heat recovery ventilation system delivers fresh air to the hostel rooms.


© Jakob Schoof
Commodious interior
On the ground floor, a 100-seat restaurant accounts for almost half the space. The interior architecture studio Bravo Ricky of Basel has sparingly furnished the spacious room with steel shelves in which the team distributed potted plants that garden centres regarded as impossible to sell and that would otherwise have landed on the compost.


© Jakob Schoof
The access areas are also generously-proportioned on the ground floor, and are even more sizeable on the two upper storeys. In this wider access zone, narrow footbridges run through the former silo containers and above them, in the process passing through a striking void that reaches up some 15 m from the bottom of the silo cones to the roof lantern.


© Jakob Schoof
Lightweight construction
The limited load-bearing capacity of the silo container walls, which are a mere 6 cm thick in places, determined many solutions. For weight reasons, lightweight construction was used for all new partition walls, even in places where they make a solidly-built impression: the longitudinal walls for example between rooms and access areas are clad in pale grey perforated sound-absorbing clinkers. Lightweight stud walls between the studios in the roof storey enable an adaptable arrangement of space, whereas it is the silo chambers that determine room sizes on the floor below.
Read more in Detail 3.2023 and in our databank Detail Inspiration.
Architecture: Harry Gugger Studio
Client: Stiftung Habitat
Location: Signalstrasse 37, 4058 Basel (CH)
Interior design: Harry Gugger Studio, Bravo Ricky
Building services engineering: Waldhauser + Herrmann
Facade planning: PPEngineering



