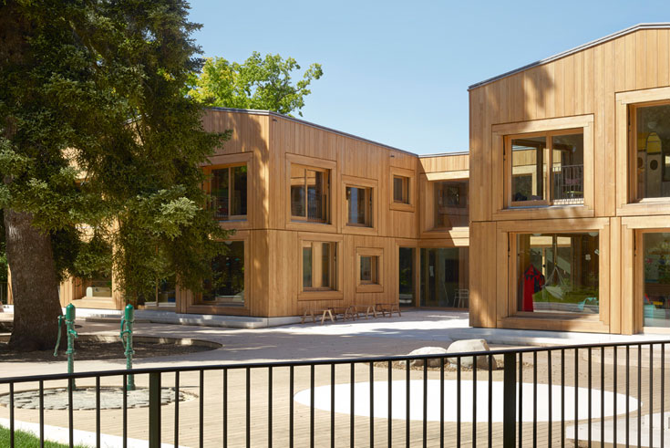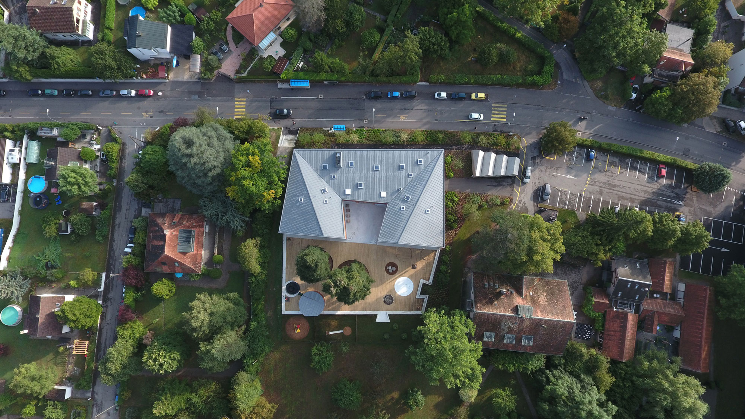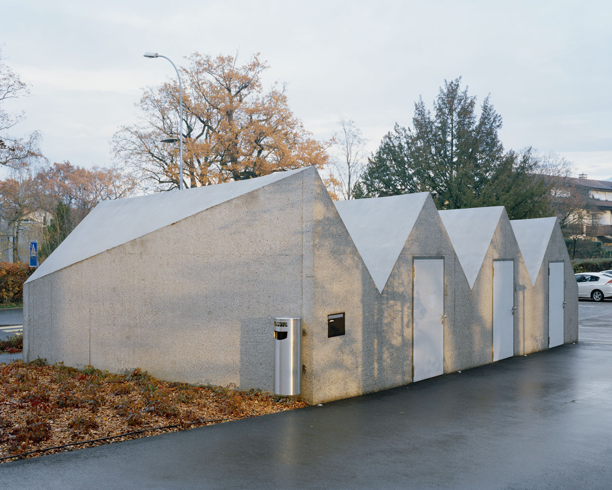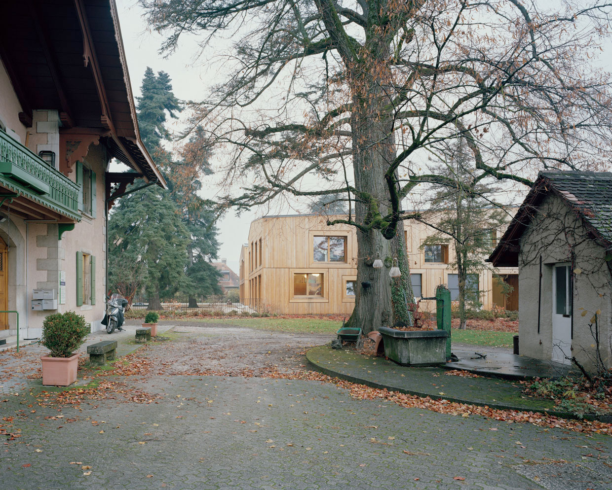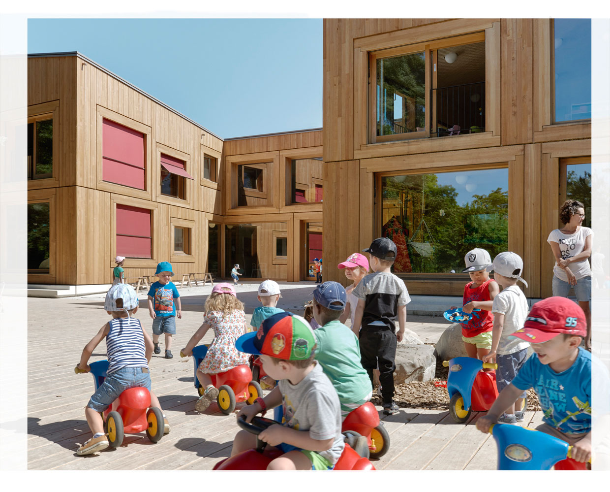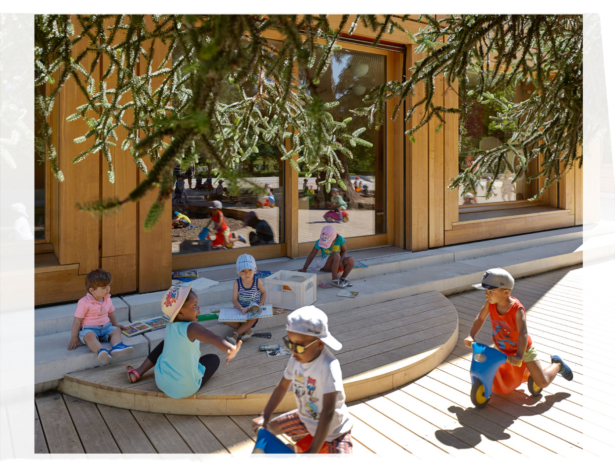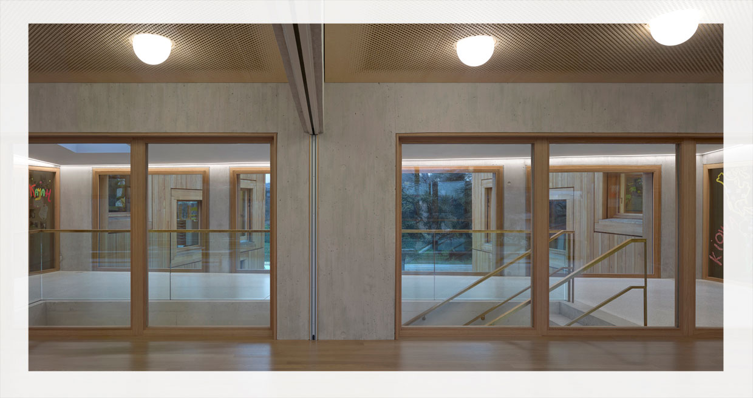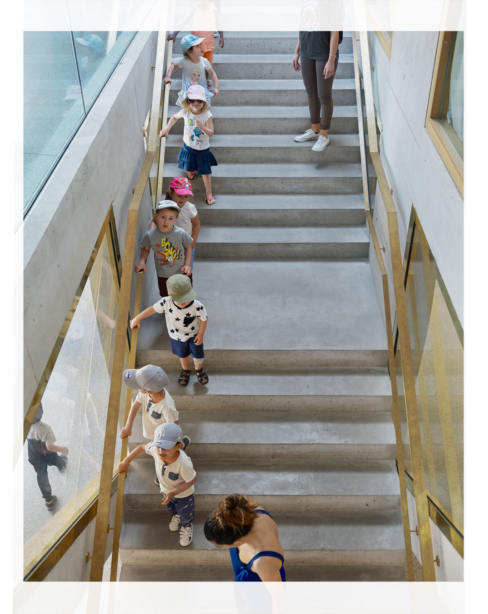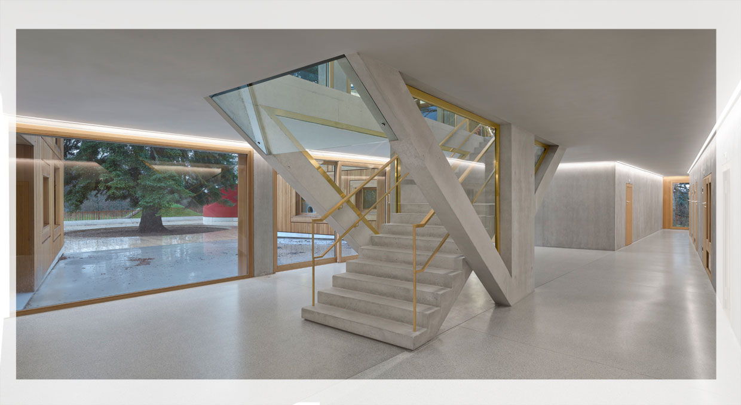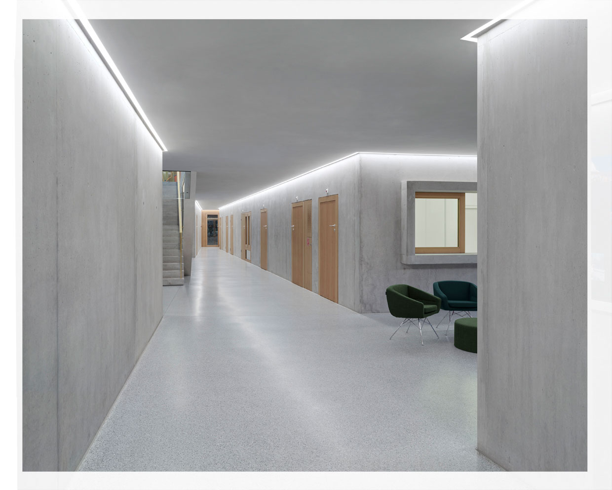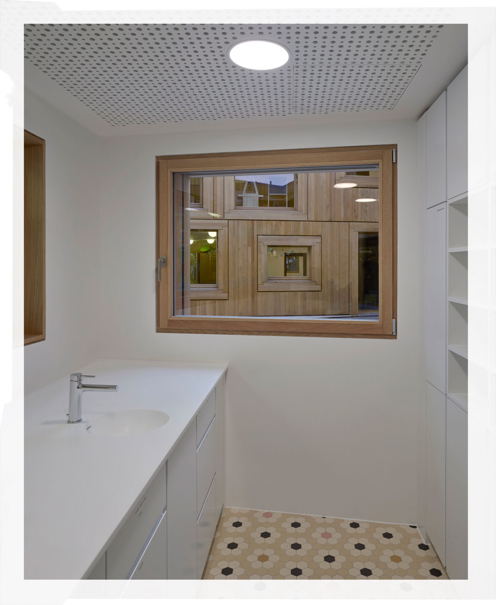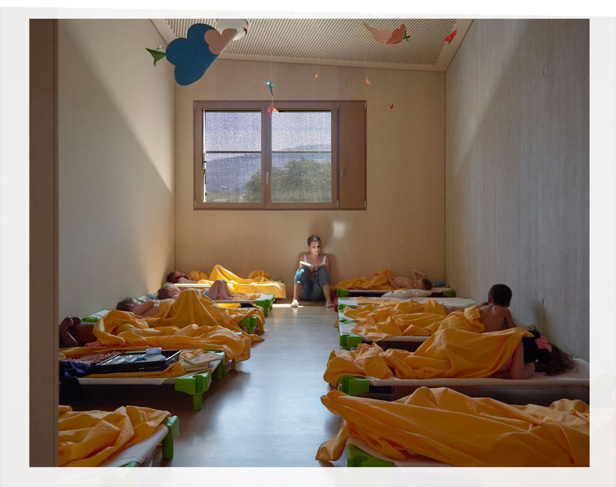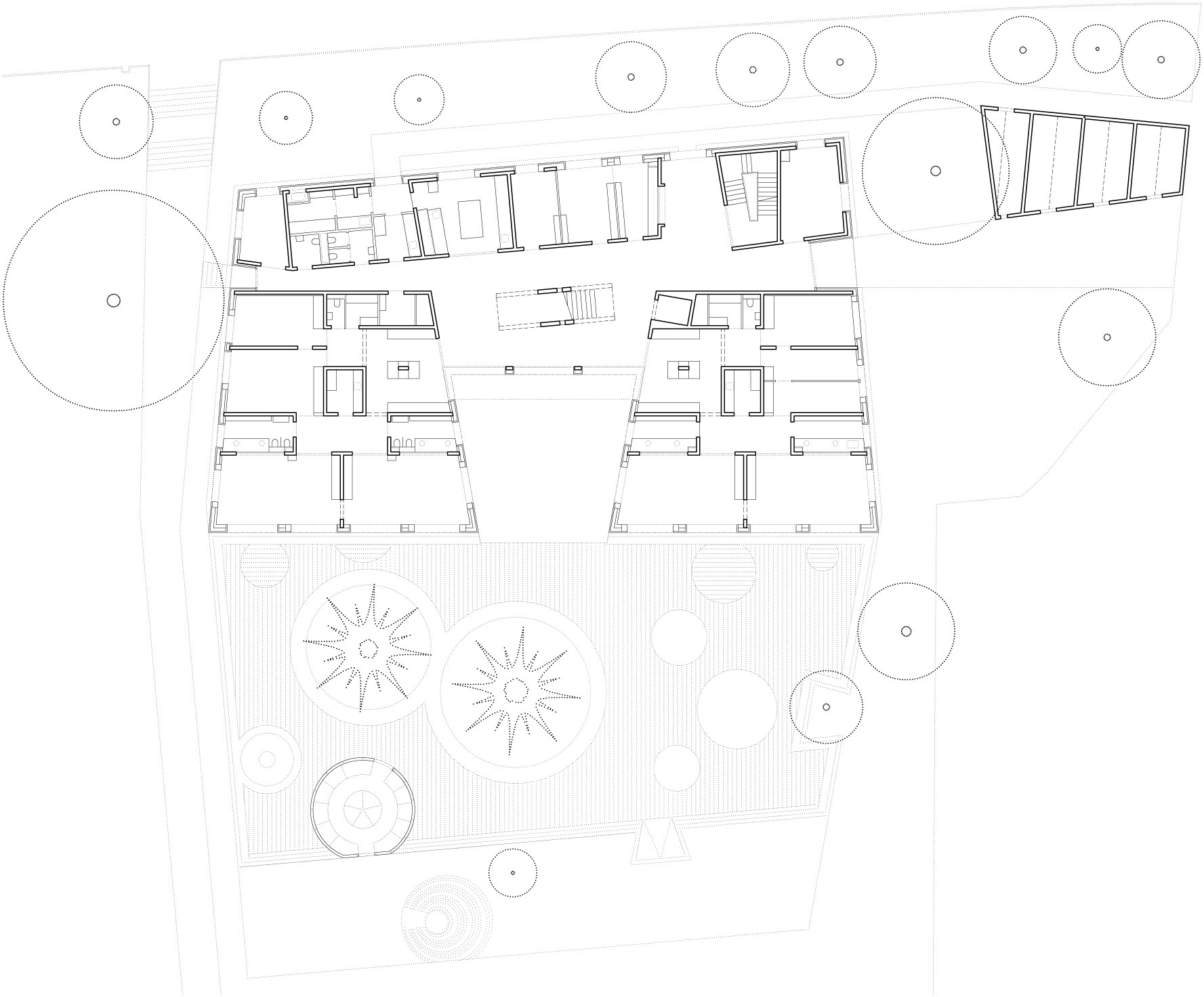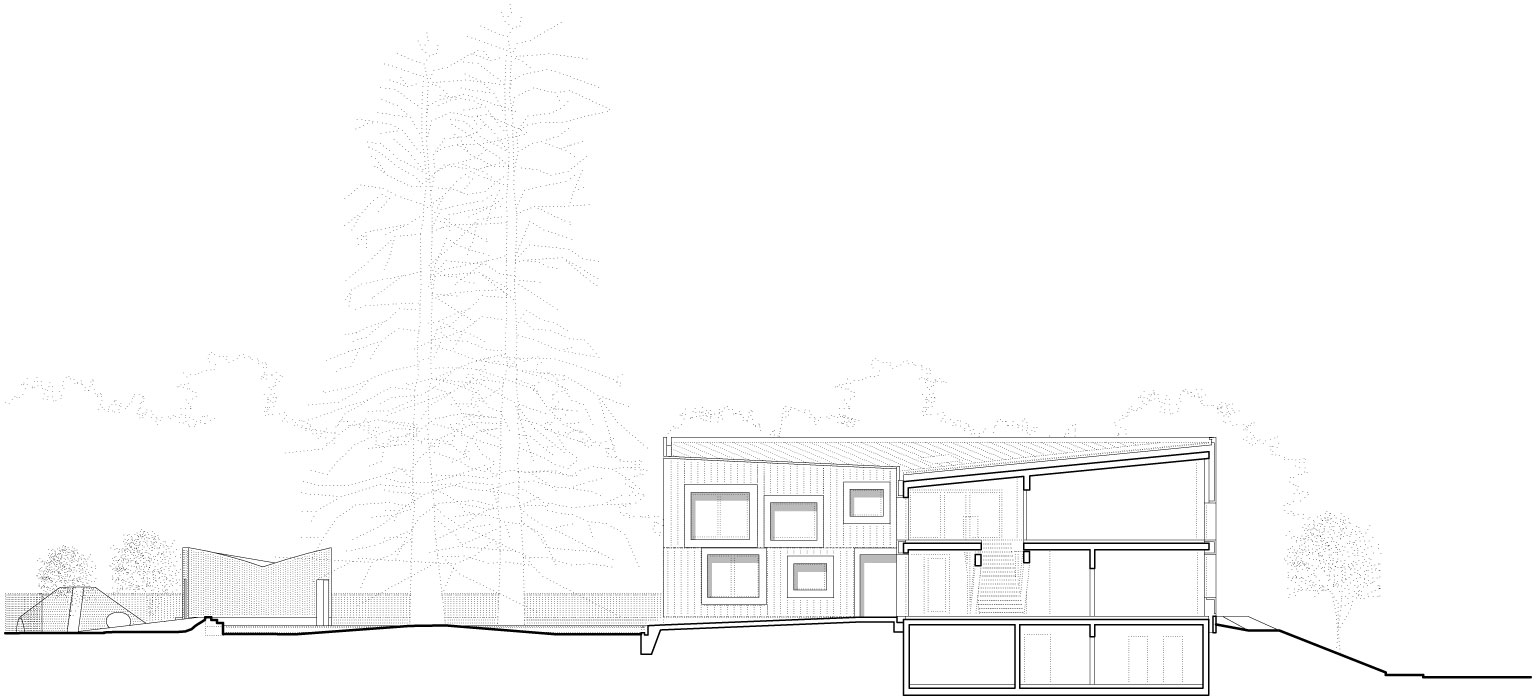Sheltered under Cedars: Crèche in Lancy

Foto: Walter Mair
In the town of Lancy, which is located on the outskirts of Geneva, saddle-roofed houses in rural style stand opposite apartment buildings and larger-scale structures. The building next to the crèche has grooved purlins and wooden shingles; it is home to a therapy centre for children. With its monolithic shed at the entrance to the crèche, the design refers to the cubature of the saddle roofs. The architects have used the slightly sloping roof, which is noticeable particularly from the entrance to the east, to introduce a new typology to the location.
Apart from that, the entire ensemble is oriented to the needs of the children. Its U shape turns its back on the road to the north, while the south side adjoins the yard. A concrete basin serves as the foundation for the playground. It has been set 60 centimetres into the ground and thus stands apart from the rest of the grounds. Two large cedars have lovingly been integrated into this context. A bench encloses the outdoor space; it grows out of the plinth as well.
Inside, the clear, uncluttered organization is appealing. The four group rooms are accommodated in the two wings of the building, while the common areas are in the north-facing part of the structure. A spacious foyer connects all these functions; the free-standing stairway with concrete pillars and brass railings adorns it. Large-format windows enable a good overview even for those inside.
The crèche is a wood-frame structure with cavity walls combined with concrete ceilings. The façade is characterized by its broad window frames of straight-cut wooden beams. Facing the street, the windows “dance” at various heights and in various sizes. Towards the yard, the façade is so open that most of the windows have abutting frames. On the ground floor, the windowsills are at the perfect height for playing. As needed, exterior grey and red fabric awnings serve as sunshades.
Apart from that, the entire ensemble is oriented to the needs of the children. Its U shape turns its back on the road to the north, while the south side adjoins the yard. A concrete basin serves as the foundation for the playground. It has been set 60 centimetres into the ground and thus stands apart from the rest of the grounds. Two large cedars have lovingly been integrated into this context. A bench encloses the outdoor space; it grows out of the plinth as well.
Inside, the clear, uncluttered organization is appealing. The four group rooms are accommodated in the two wings of the building, while the common areas are in the north-facing part of the structure. A spacious foyer connects all these functions; the free-standing stairway with concrete pillars and brass railings adorns it. Large-format windows enable a good overview even for those inside.
The crèche is a wood-frame structure with cavity walls combined with concrete ceilings. The façade is characterized by its broad window frames of straight-cut wooden beams. Facing the street, the windows “dance” at various heights and in various sizes. Towards the yard, the façade is so open that most of the windows have abutting frames. On the ground floor, the windowsills are at the perfect height for playing. As needed, exterior grey and red fabric awnings serve as sunshades.
