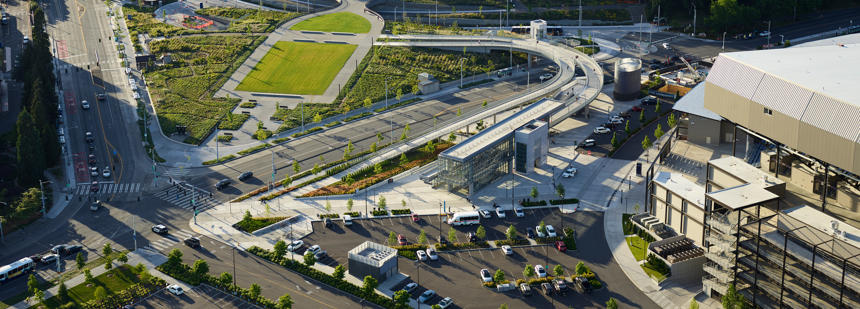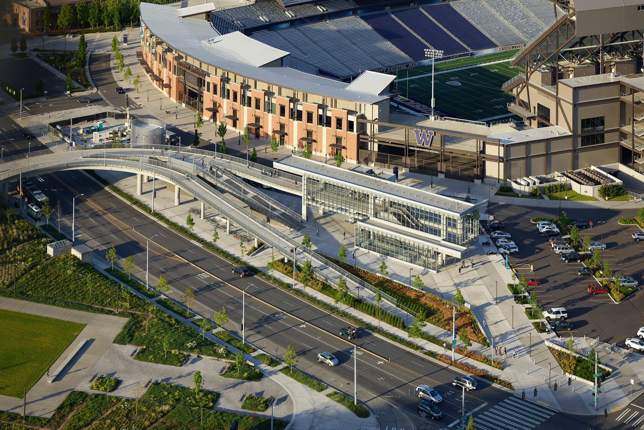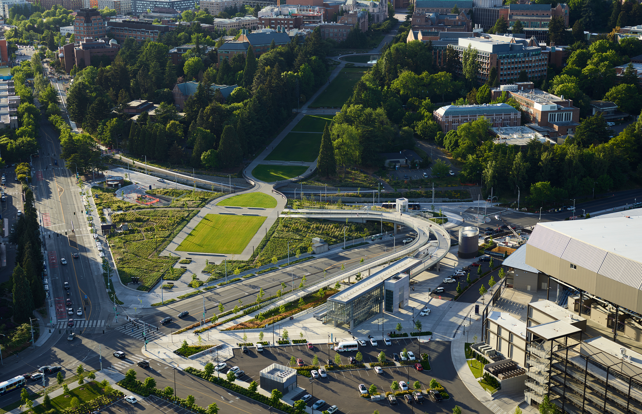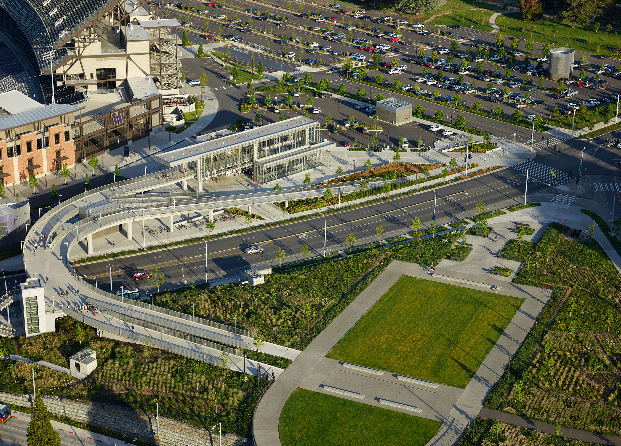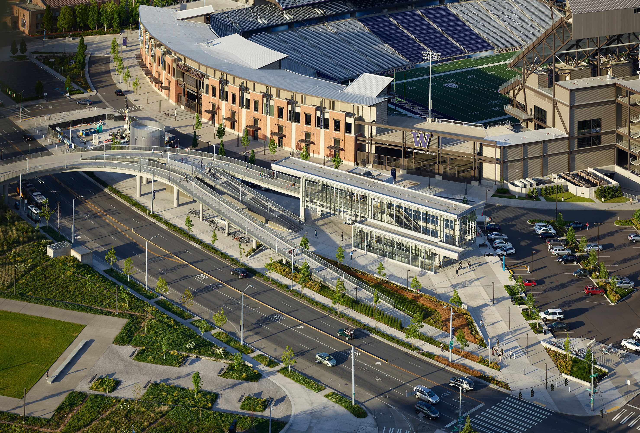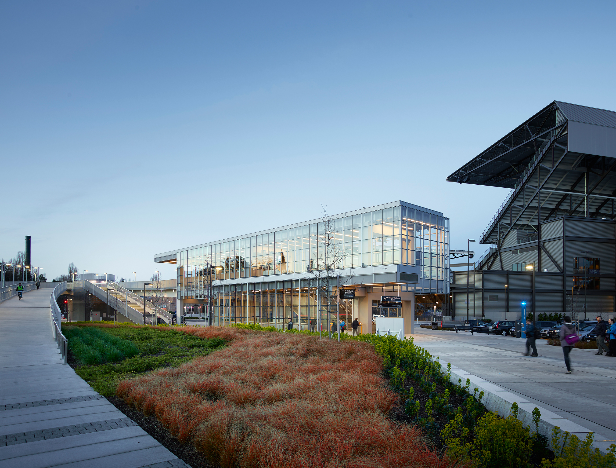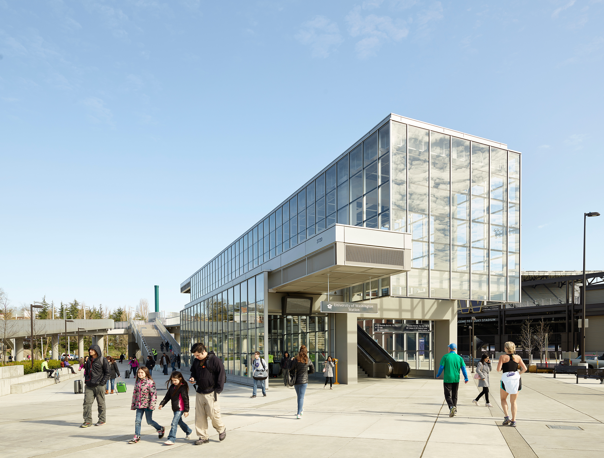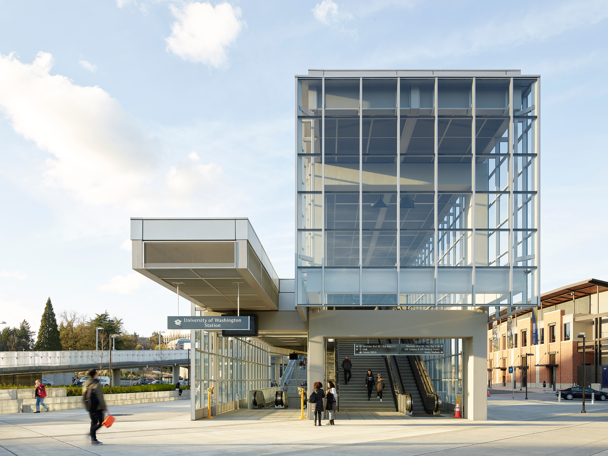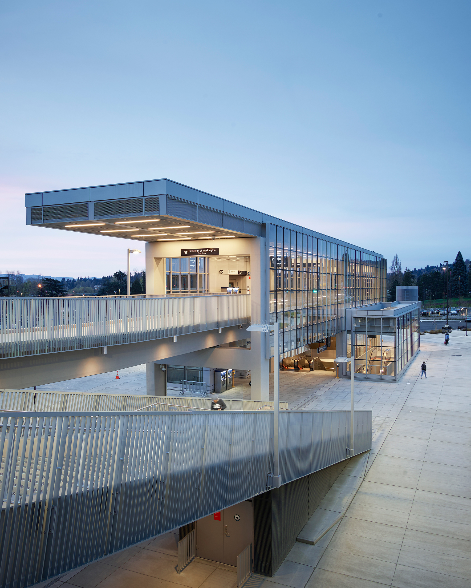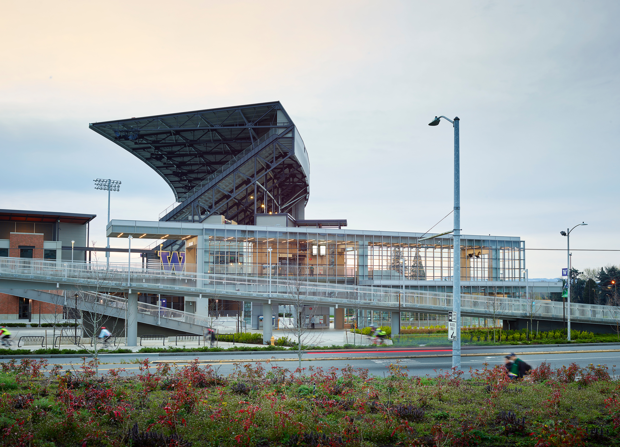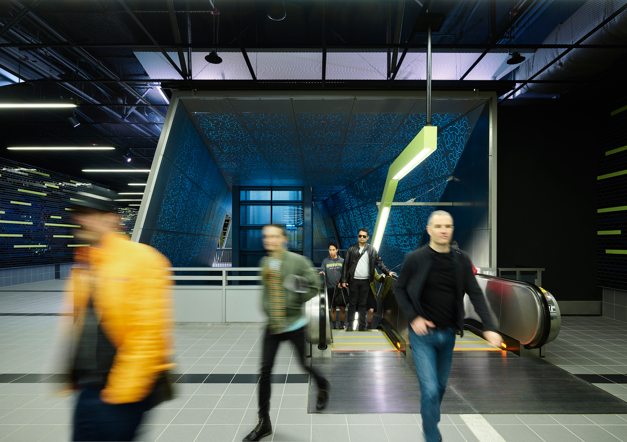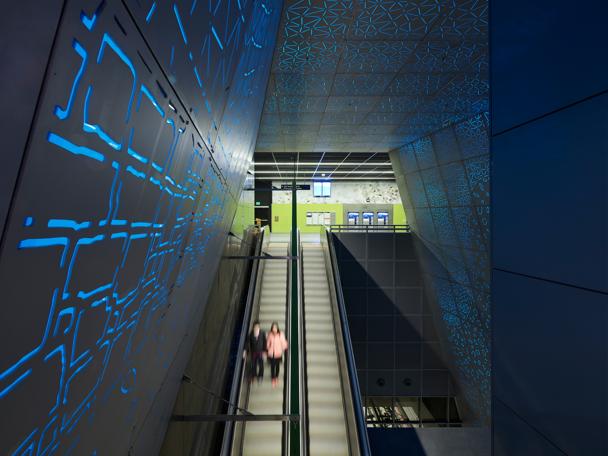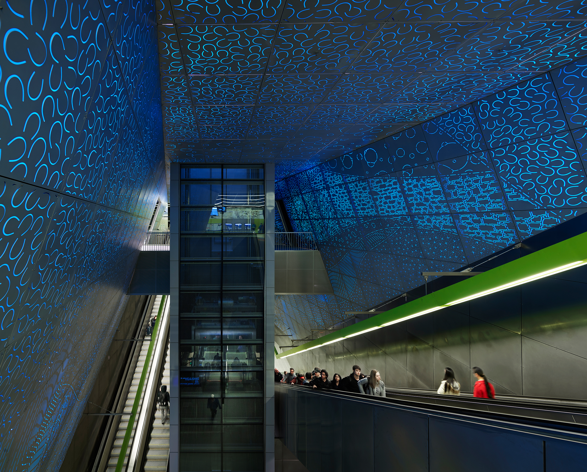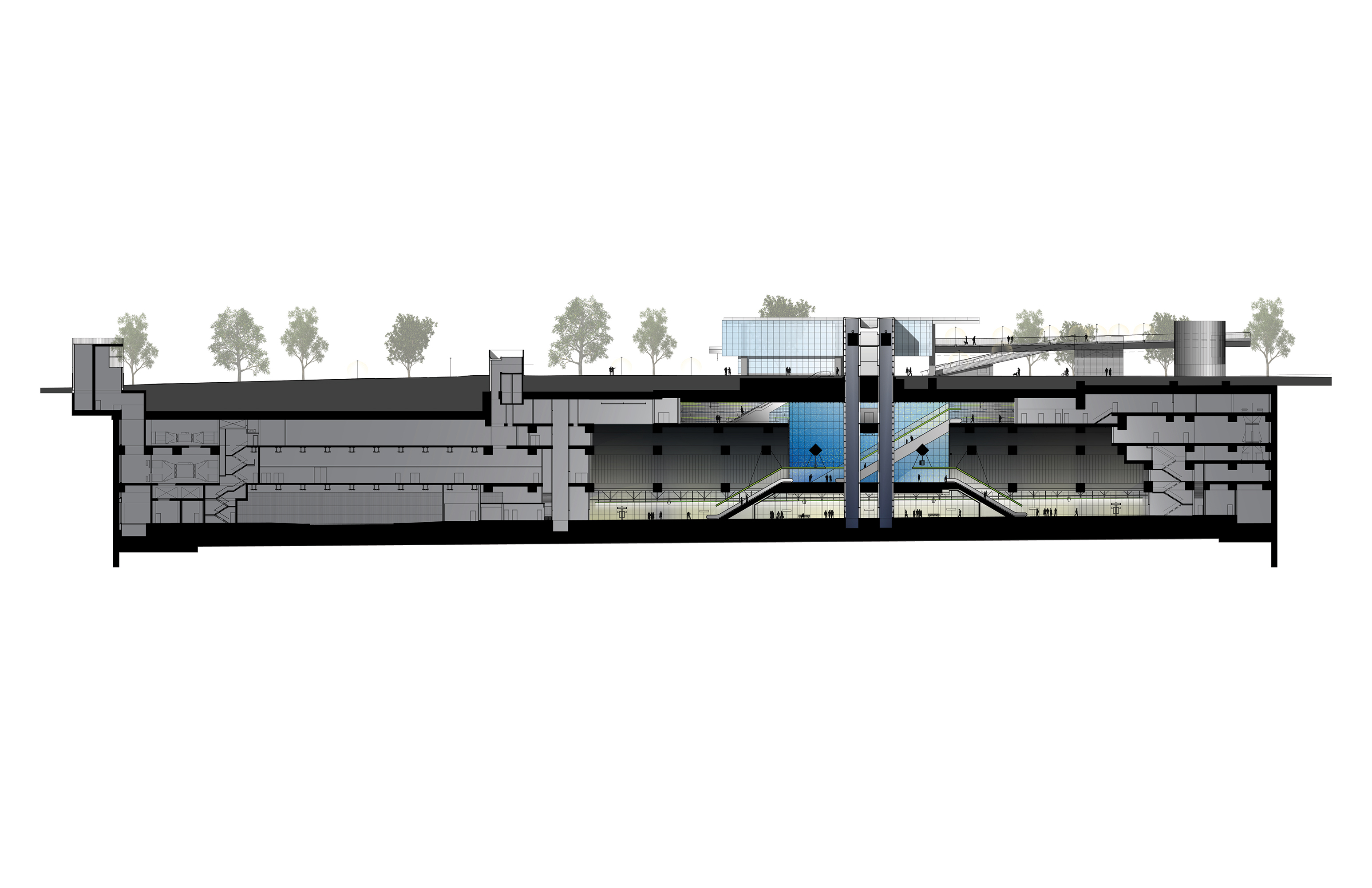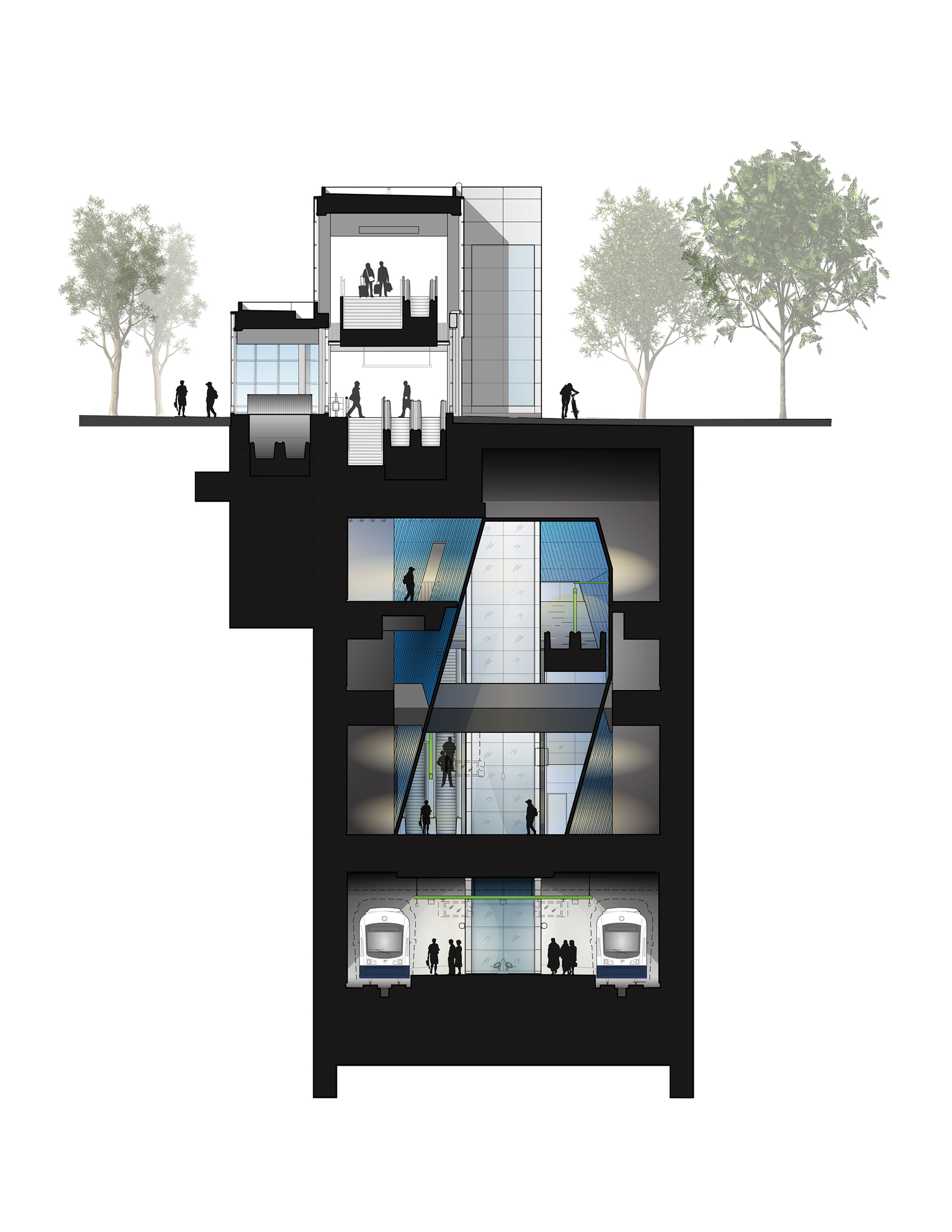Shaping Movement: University of Washington Station in Seattle

Foto: Kevin Scott
With the construction of the 1,600-m² urban railway station, LMN Architects have created a unified solution for a complex situation at one of Seattle’s largest intersections. Between the surface and the platforms 10 metres below, the architects have arranged the traffic routes with visual connections on several levels.
The glazed entrance structure offers a view of the surrounding city, Lake Washington and the mountains. The transparent entry level serves as a light shaft: daylight penetrates as far down as the station’s mezzanine. The central space, which is ca. 17 metres high, is home to the escalators and a glass elevator. LMN Architects and artist Leo Saul Berk have created a wall installation entitled Subterranean, which refers to the surrounding underground layers of earth.
A softly curved cyclist and pedestrian bridge with ramps and stairs connects the two entry levels with the city and the nearby university campus. The bridge was planned and realized as part of a new network of bicycle trails.
The glazed entrance structure offers a view of the surrounding city, Lake Washington and the mountains. The transparent entry level serves as a light shaft: daylight penetrates as far down as the station’s mezzanine. The central space, which is ca. 17 metres high, is home to the escalators and a glass elevator. LMN Architects and artist Leo Saul Berk have created a wall installation entitled Subterranean, which refers to the surrounding underground layers of earth.
A softly curved cyclist and pedestrian bridge with ramps and stairs connects the two entry levels with the city and the nearby university campus. The bridge was planned and realized as part of a new network of bicycle trails.

