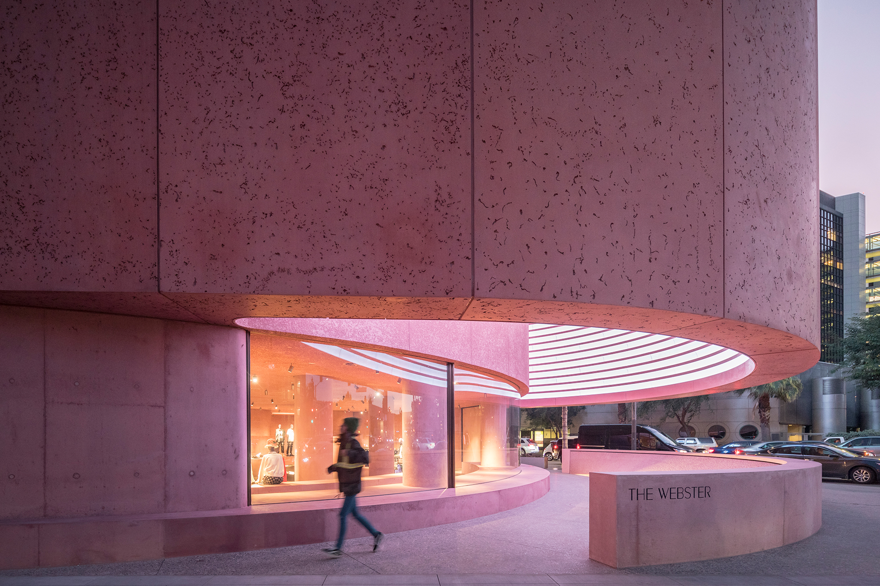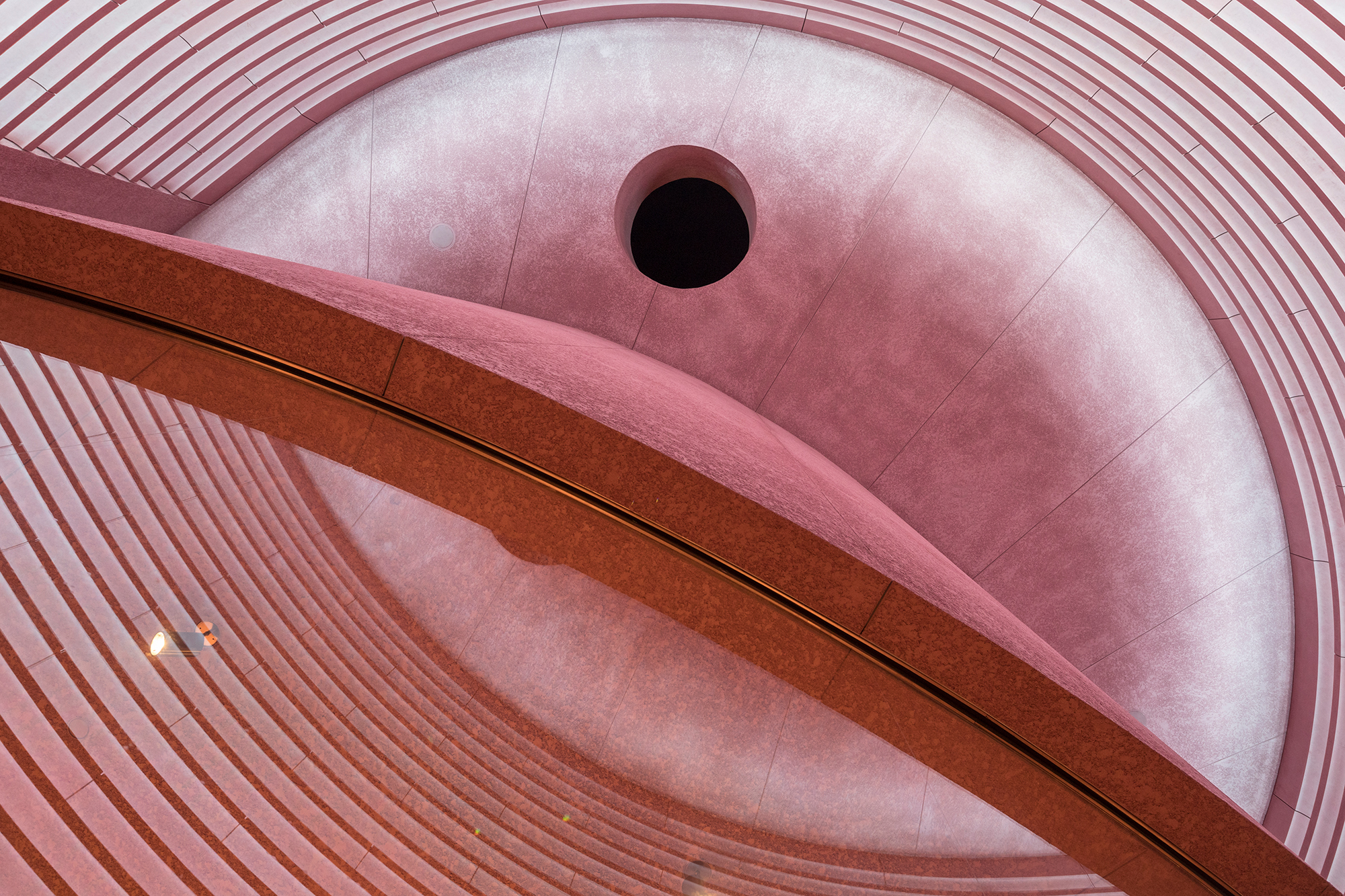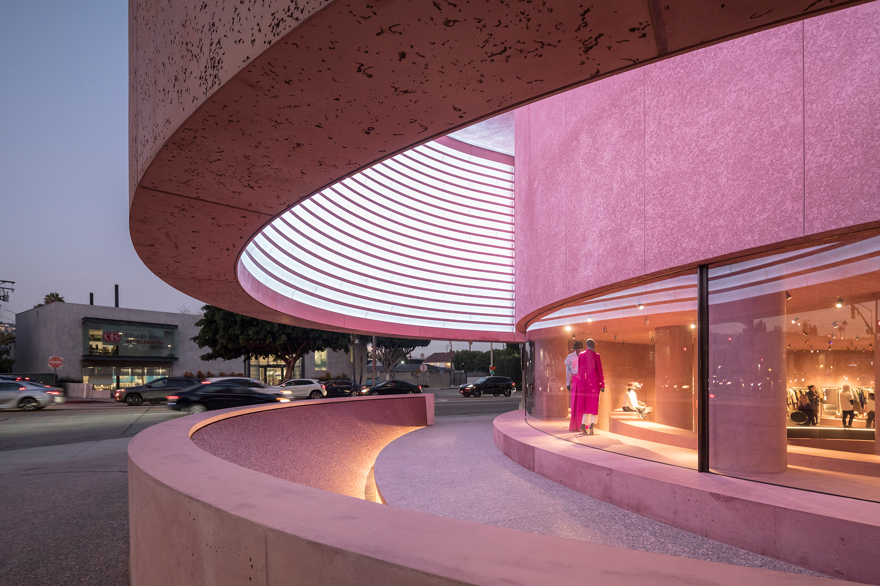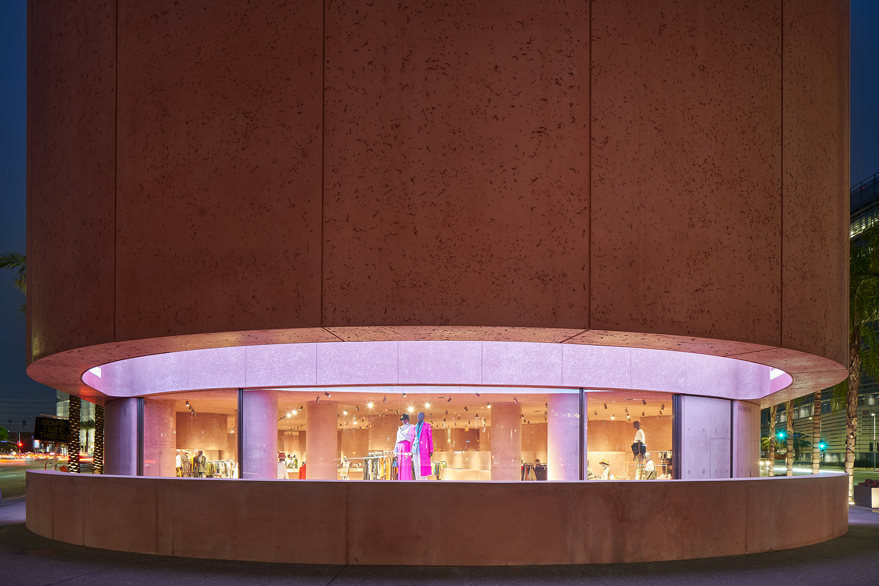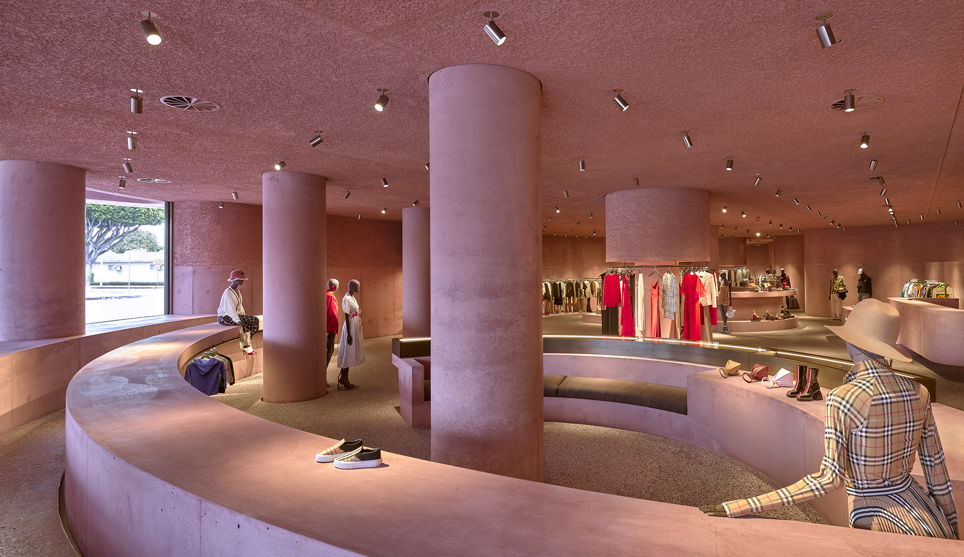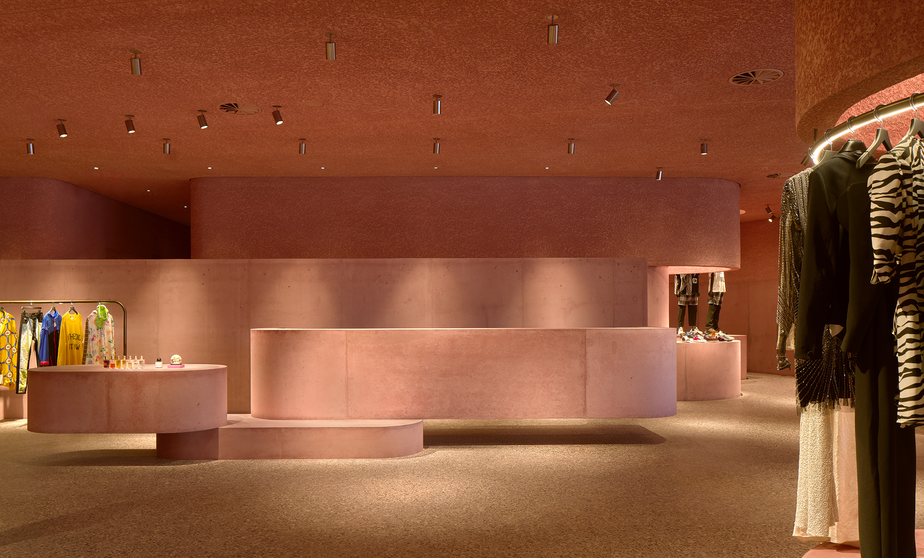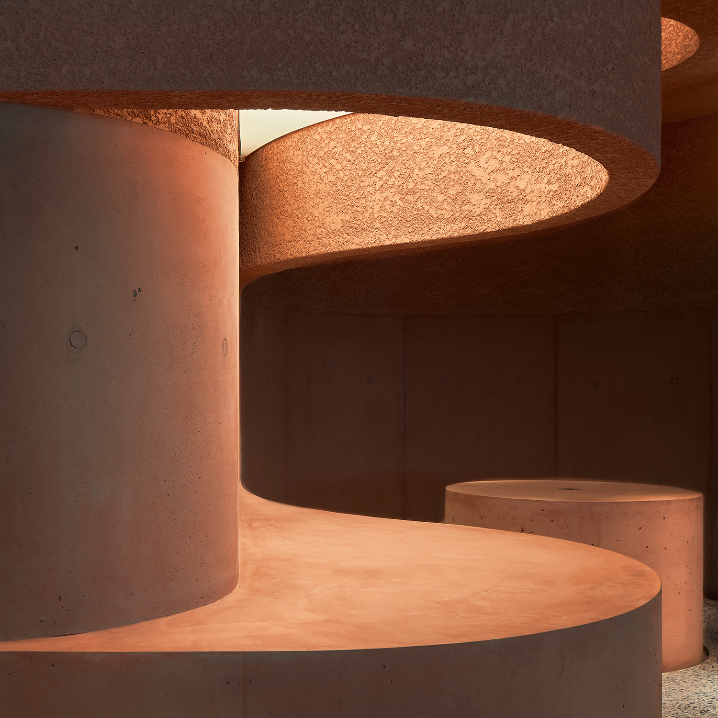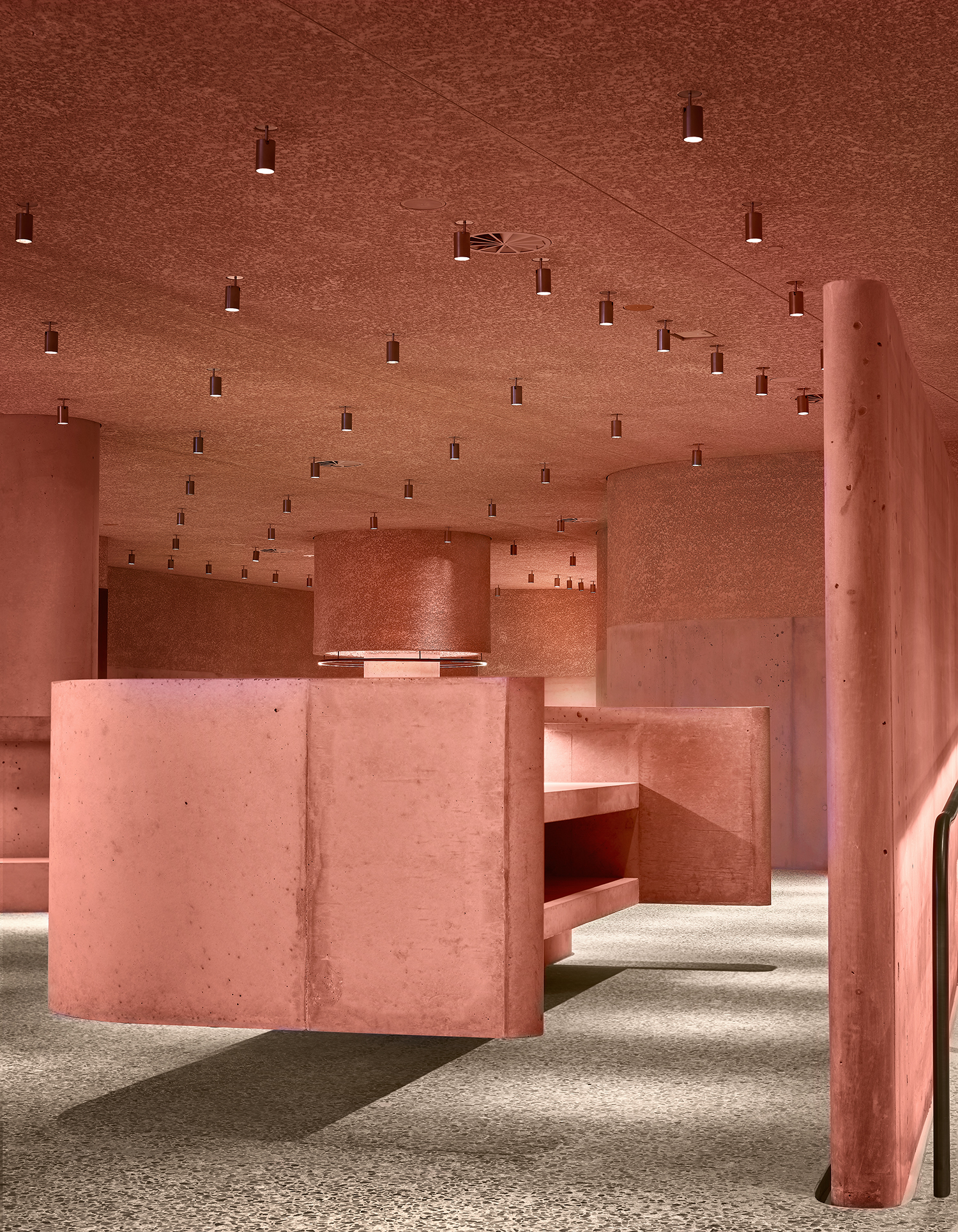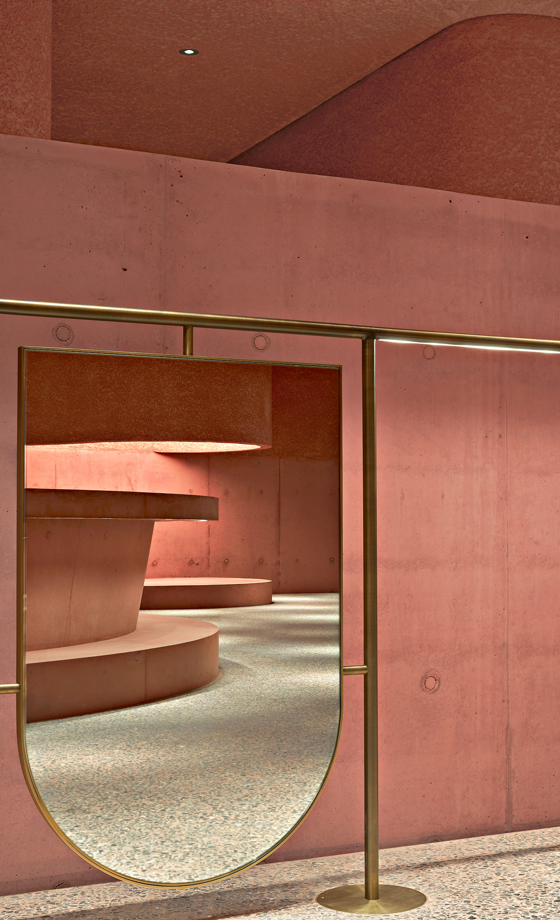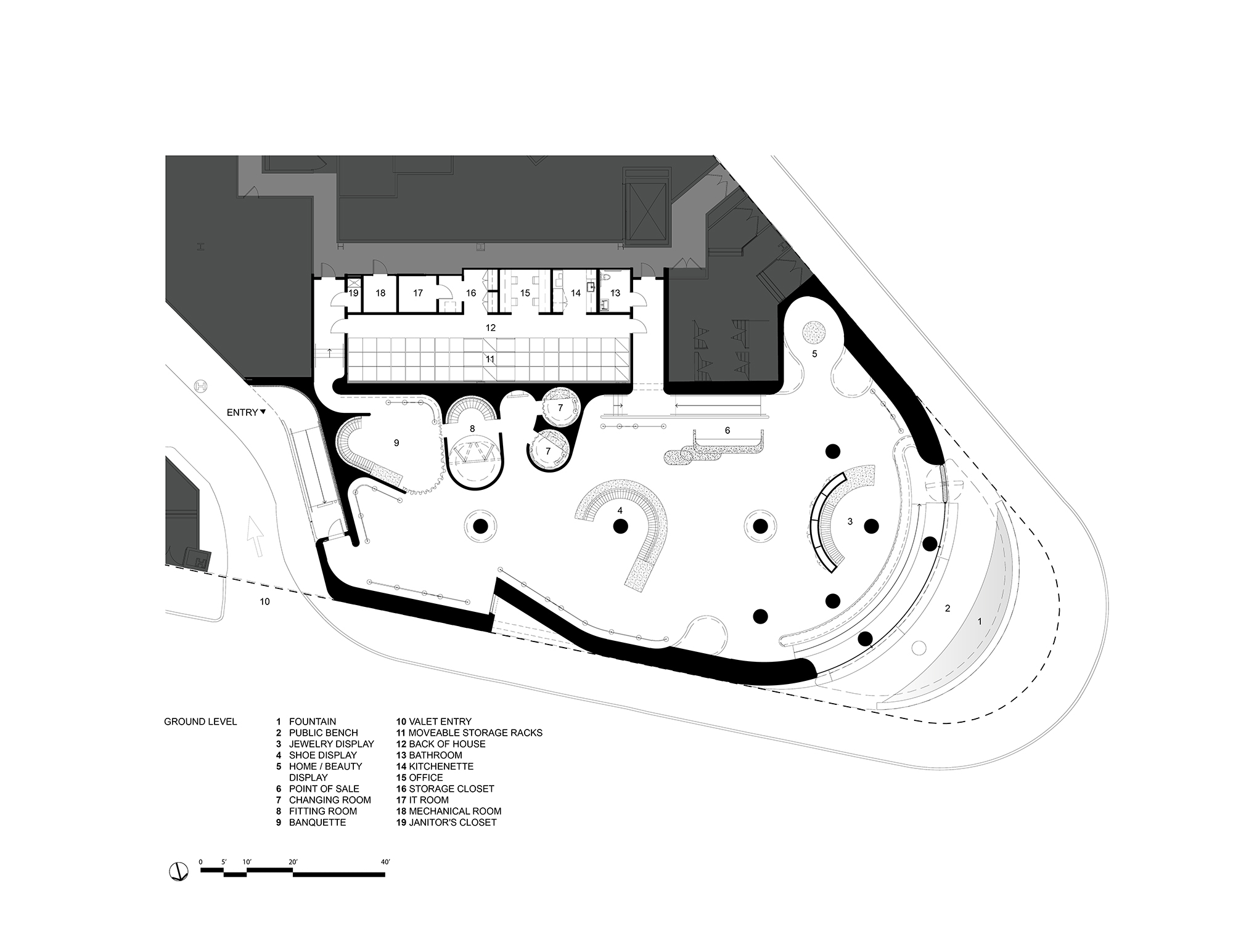Sensual concrete
Flagship Store by David Adjaye

Foto: Dror Baldinger
In Los Angeles, the Beverly Center enjoys a certain cult status. The exclusive mall in the Beverly Grove shopping district has served many times as a film setting since it opened in the early 1980s. After comprehensive updating work by Massimiliano and Doriana Fuskas, the mall was reopened two years ago. The flagship store designed by Adjaye Associates for the luxury brand The Webster extends the existing complex by an acute-angled corner of the building. The sculptural structure of pink-tinted concrete contrasts with the light-grey façade of the existing building and sets a striking accent that can be seen from afar in the urban environment.
The entrance is marked by a jutting, arcuate canopy. Beneath this, there is a small, covered plaza with a bench, pool and digital projection screen for video art. A curved panoramic window measuring nearly 20 m in length leads to the main entry. This creates a fluid connection between the shop and public space.
A Vivid Celebration of the Senses
Inside, David Adjaye has consistently pursued his vision of curved shapes and a monochrome colour palette. Over nearly 1,000 m2 of retail space, he has created a fluid landscape of freely positioned columns and daises, gravity-defying display areas, cylindrical luminaires and circular fitting rooms. The haptic quality of the material concrete, which is used throughout the space, alternates from the smoothness of the floor to the roughness of the walls above 2 metres. Mirror frames and clothing racks add occasional accents. In the fitting rooms, wallpaper with floral patterns forms a gentle contrast to the otherwise unadorned concrete walls. A visit to The Webster’s flagship store is, first and foremost, a vivid celebration of the senses as conveyed by the poetic quality of concrete.


