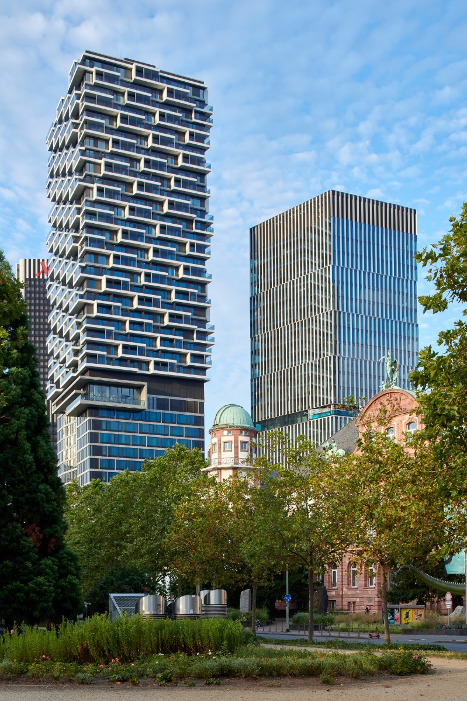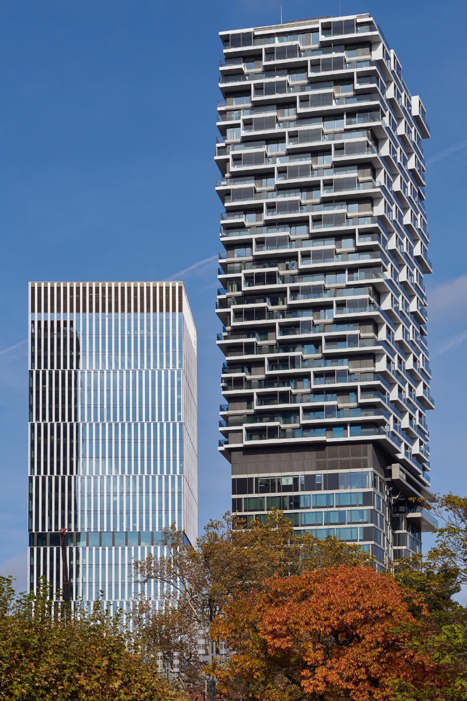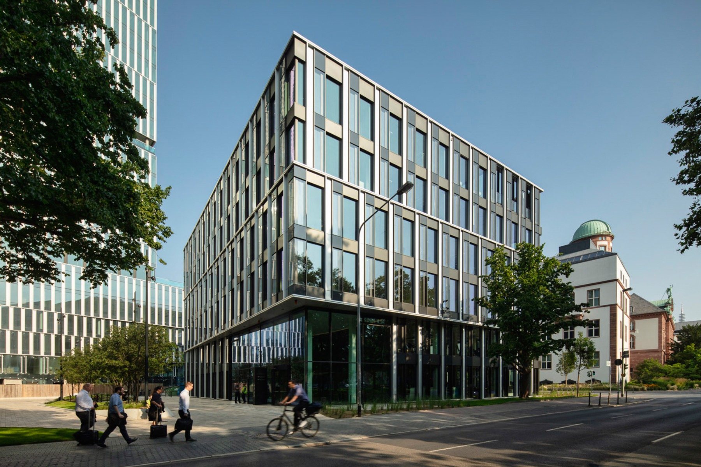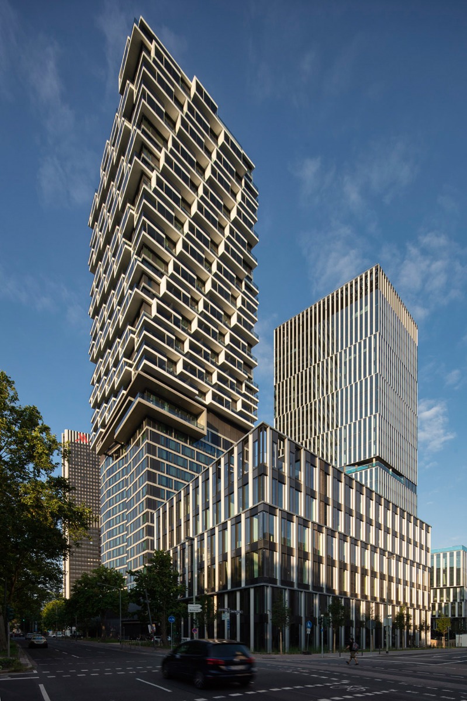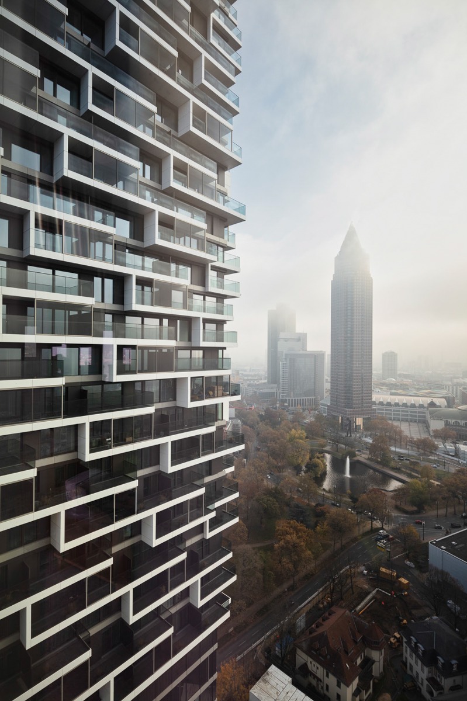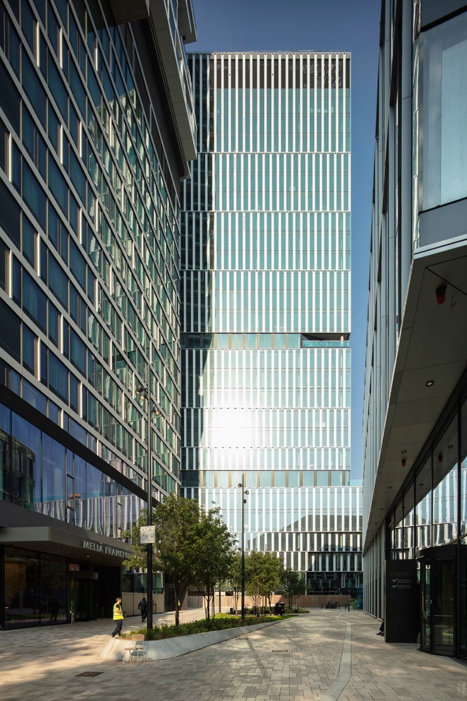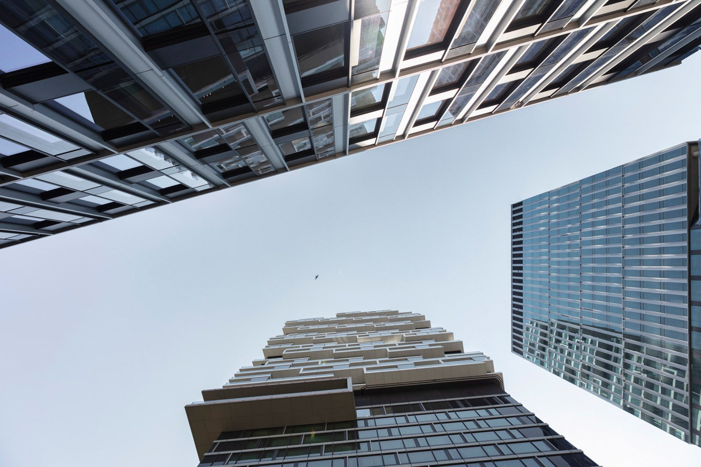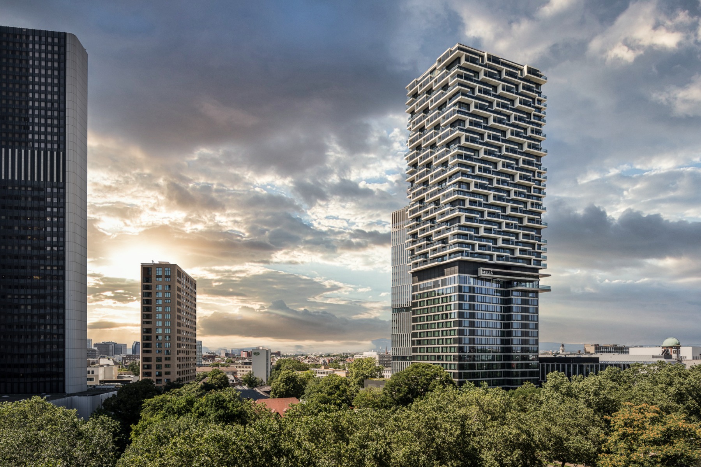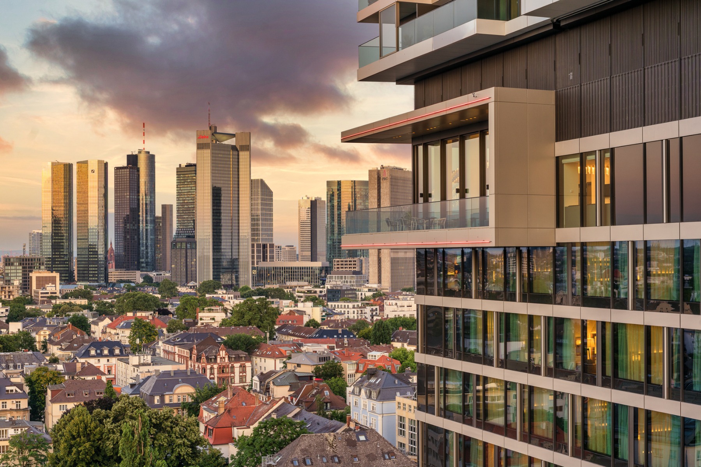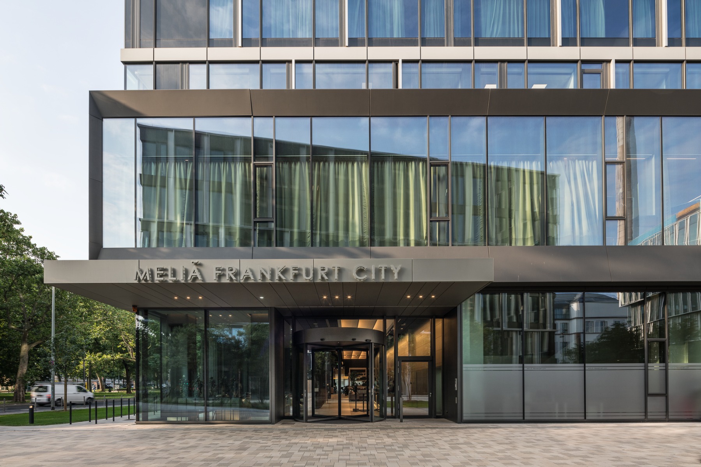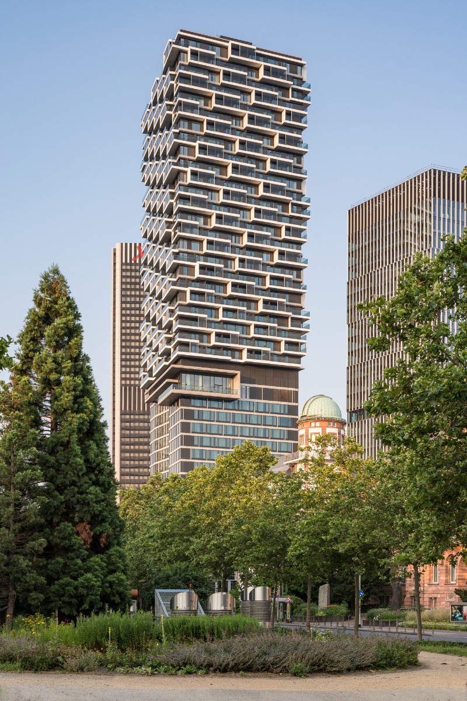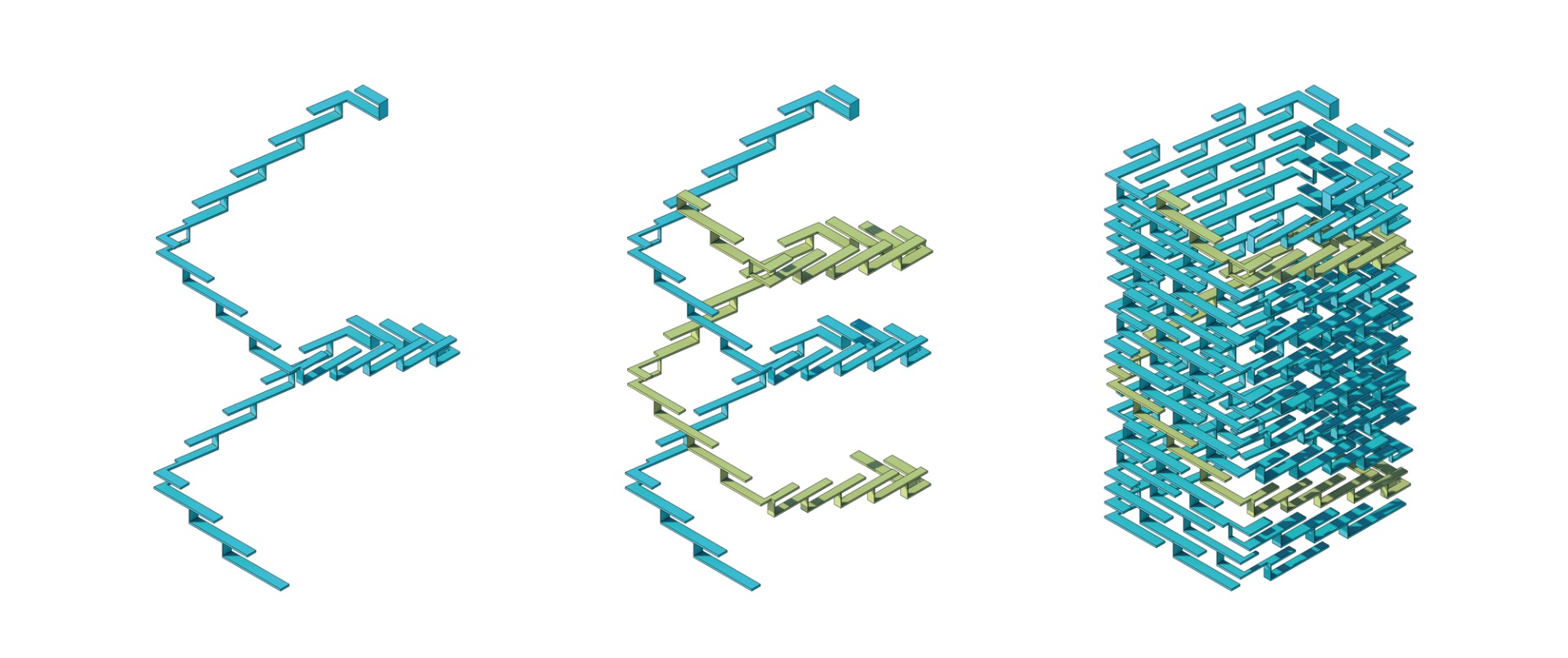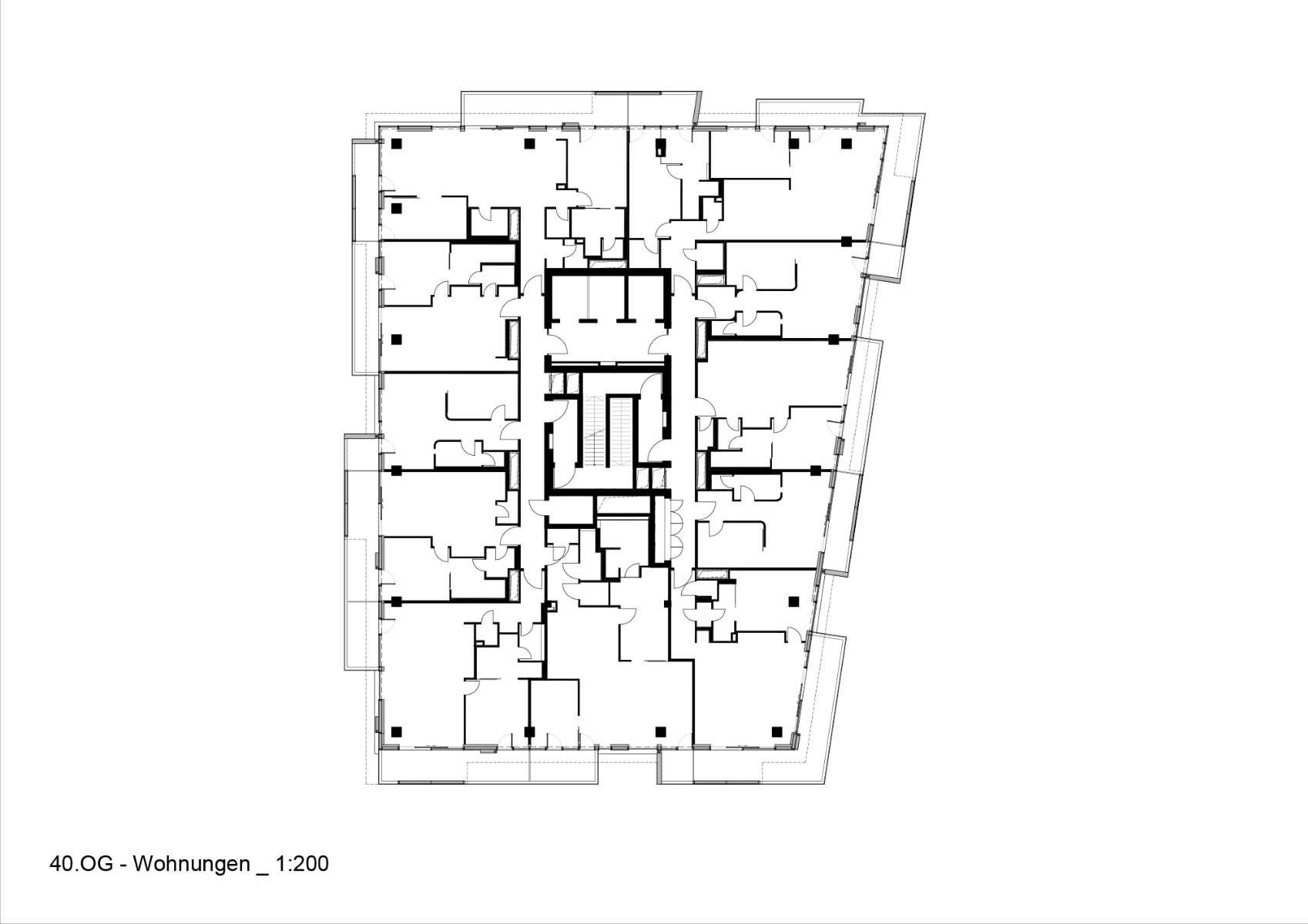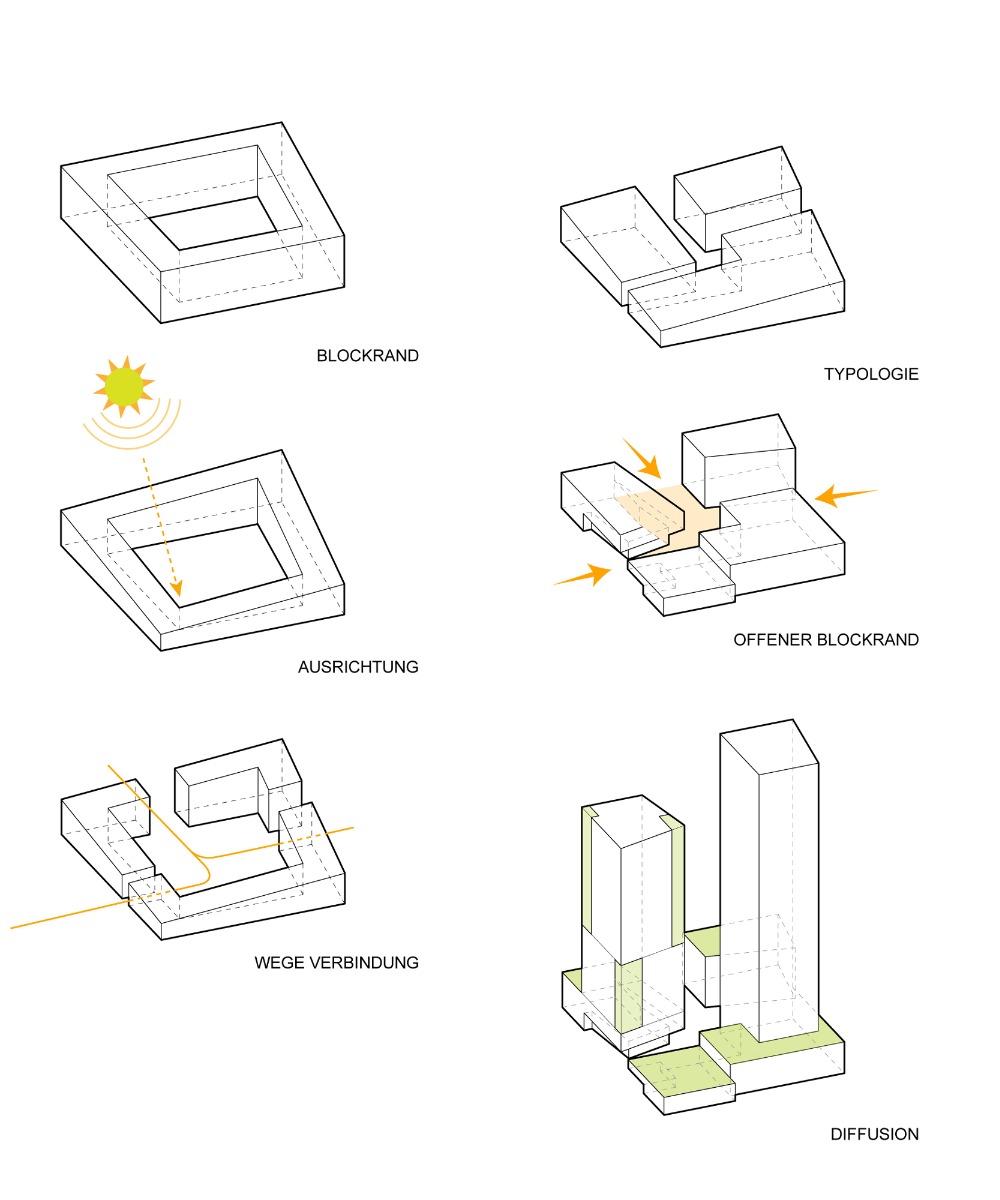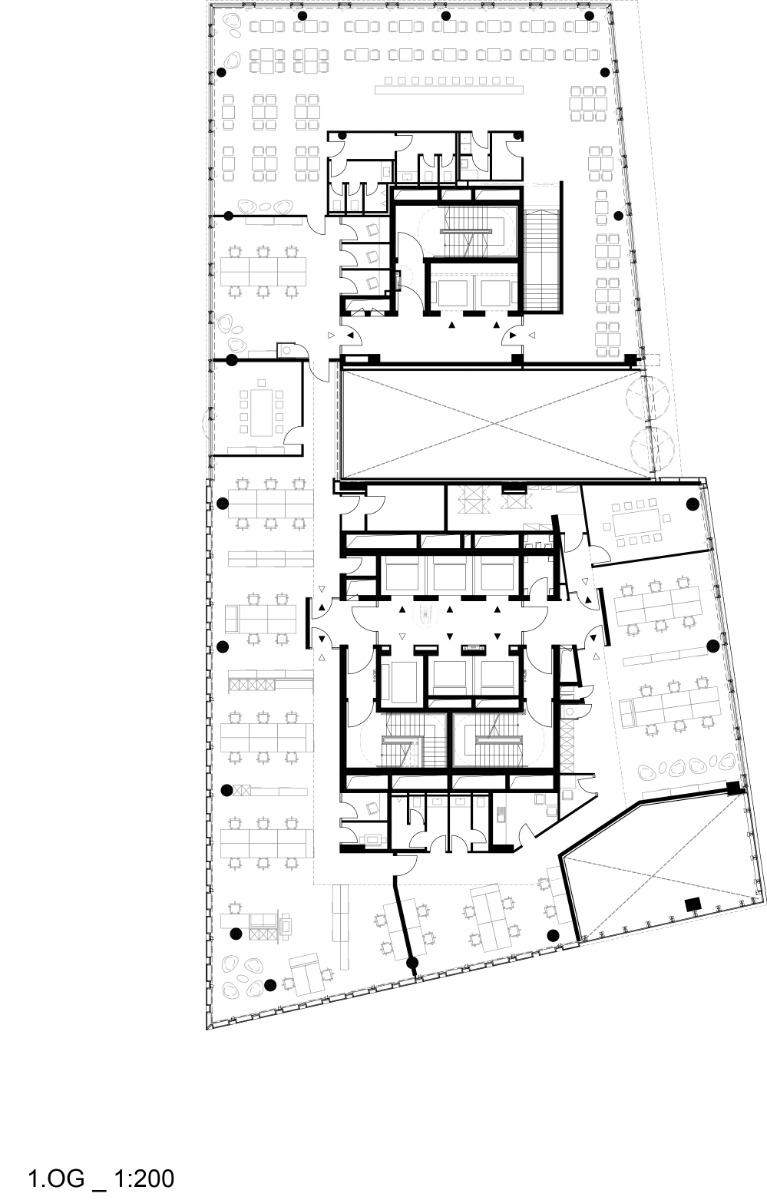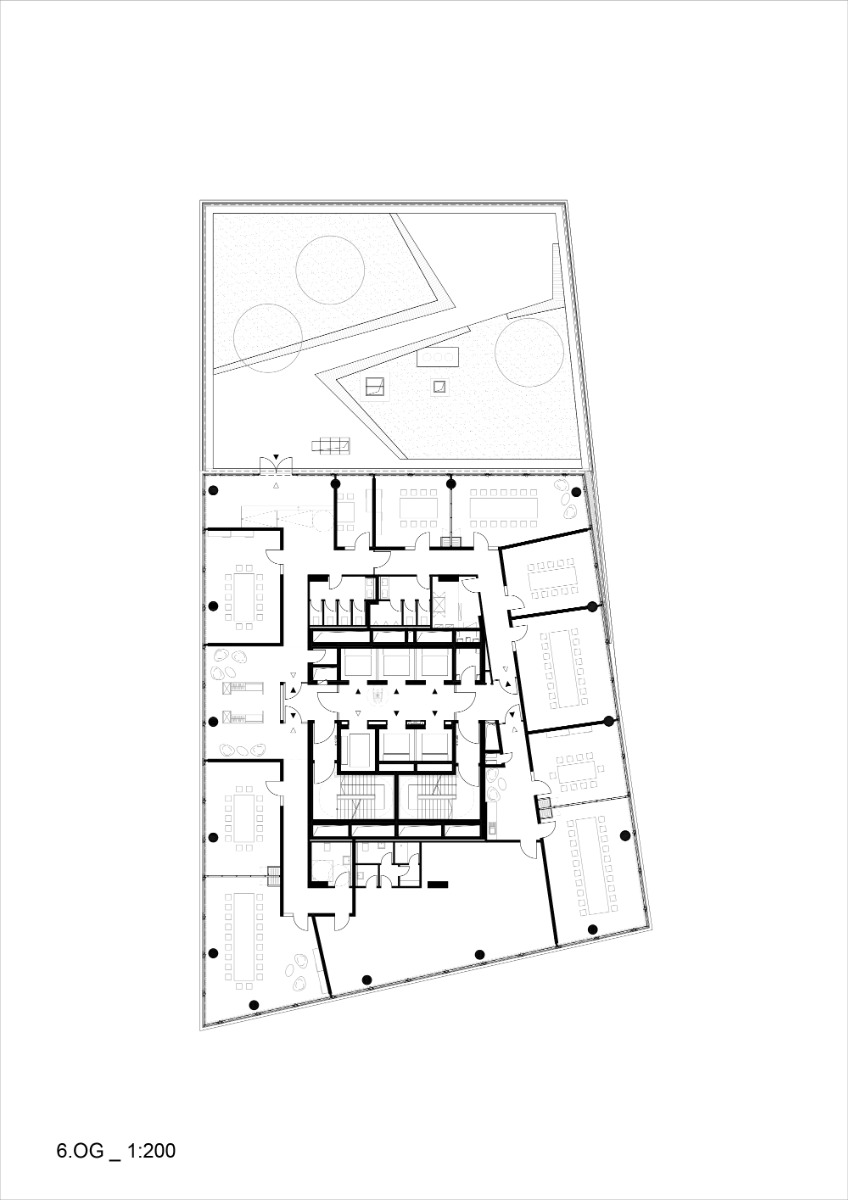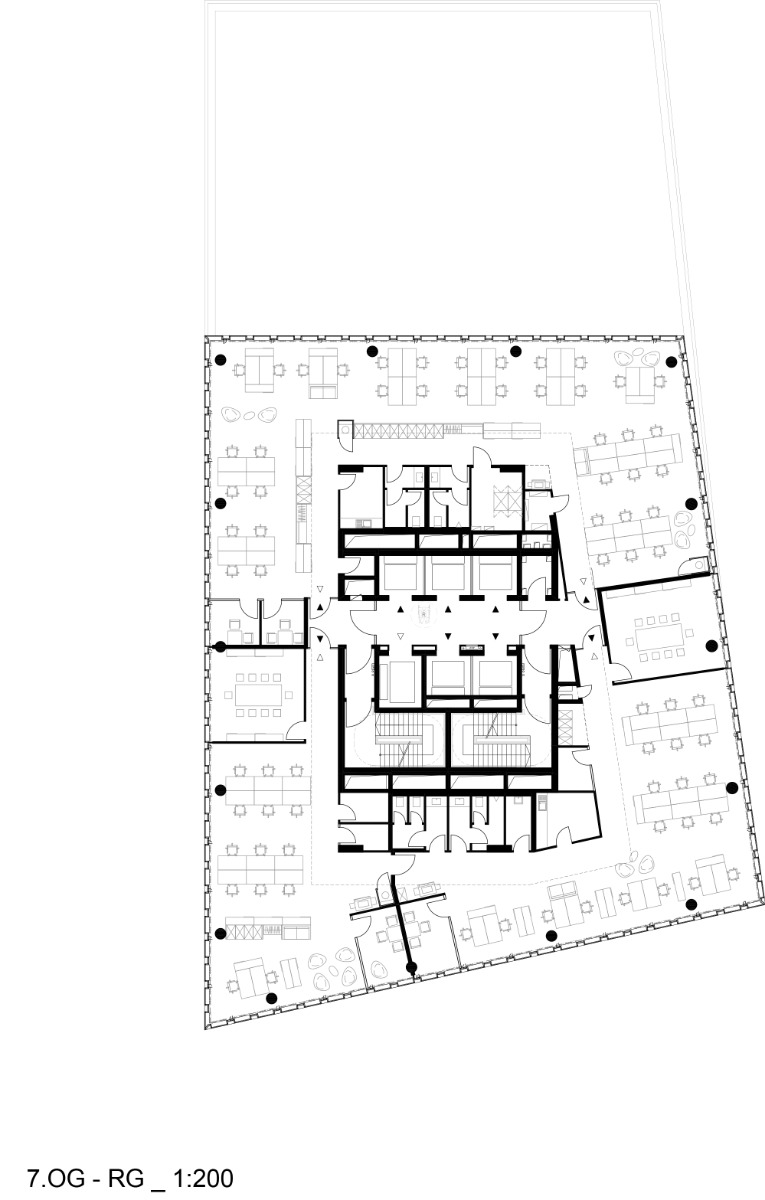Vertical urban development
Senckenberg Quarter in Frankfurt by Cyrus Moser Architects
© WICONA
The appearance of the facades at the four-part complex erected by Cyrus Moser Architects at Frankfurt’s Senckenberg Museum reflects the buildings’ varied mix of uses. Even before the redevelopment the area was a high-rise location, having been the site of the AfE Tower, a 116 m high building containing seminar and administrative rooms for Johann Wolfgang von Goethe University, but demolished in 2014.


© Faruk Pinjo
Altogether four new buildings have now taken its place, and in order of size consist of the 145 m high One Forty West residential and hotel tower, the 106 m Senckenberg Tower with office space for some 1200 employees, the 21 West Office six-storey building, and a children’s day nursery. The competition for the quarter was won by Cyrus Moser Architects in 2016, and the four individual buildings show their signature style.
The external appearance of the two tower blocks indicates their uses in exemplary manner. The 26-storey Senckenberg office building has glazed element façades with recessed opaque vents and façade profiles in recycled aluminium; at the same time, two glazed and horizontally circumferential notches divide the tower into podium, shaft and top. The architects set a greened roof terrace up on the 23 m high podium.


© WICONA
Conversely, the taller One Forty West has two different uses, with the lower 23 storeys containing a four-star hotel and the 17 higher ones accommodating 93 rented apartments and 94 freehold ones. The publicly accessible hotel restaurant located on the 16th floor marks a break between the two highly differing facade types: the lower section of the tower has a smooth element facade while the upper one is wrapped in balconies and loggias rising upward in a spiralling motion.


© Faruk Pinjo


© Faruk Pinjo
Altogether 3 km of these stepped white strips have been mounted to the building, made up of C-shaped elements each measuring 8,40 m in length and consisting of a steel structure clad in white aluminium sheeting and featuring all-glass balustrades. The centre-to-centre grid for the complete tower is a uniform 2,10 m. The facade concept was flexible enough to achieve a broad mix of apartments and provide each unit its own private outdoor space.


Dies ist eine Bildunterschrift
Architecture: Cyrus Moser Architektenm Dietz Joppien Architekten AG (One Forty West, Leistungsphase 5; 21 West), a5 Architekten (Senckenberg Kita, Leistungphasen 3-9)
Interior design: Ippolito Fleitz Group (One Forty West)
Client and awarding authorities: T-Rex Grundstücksentwicklung, ABG Frankfurt Holding, G&P Therapoda Grundstücksentwicklung
Location: Senckenberganlage 15-19, 60325 Frankfurt am Main (DE)
Structural engineering: Werner Sobek Frankfurt (One Forty West + Senckenberg Turm)
Project management: Groß & Partner, Drees & Sommer
Construction management: Drees & Sommer, Gassmann + Grossmann
Gross floor area: 110 890 m²
Facades: Rupert App, Lindner Group, Wicona



