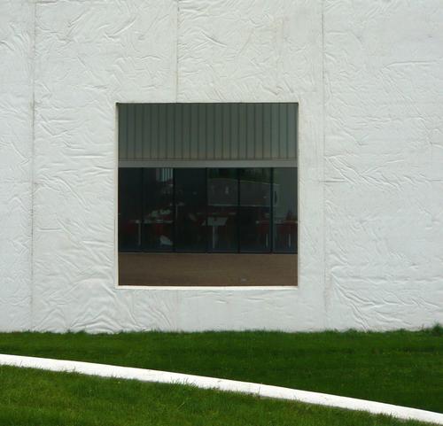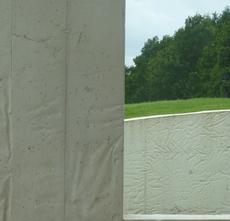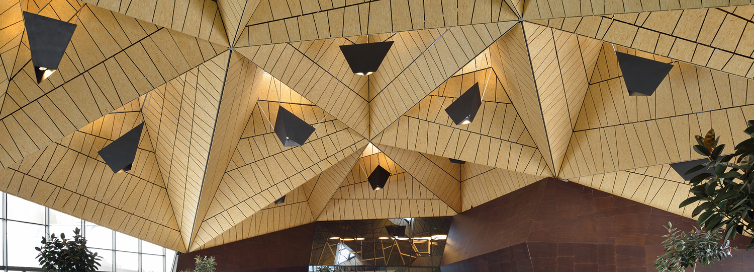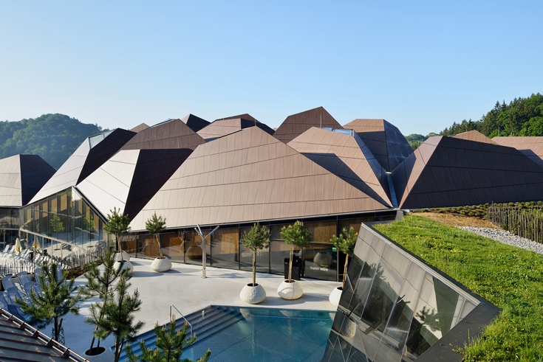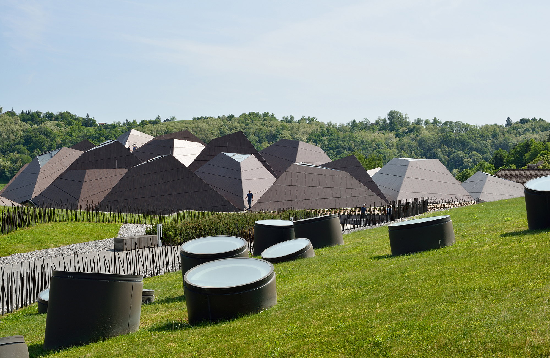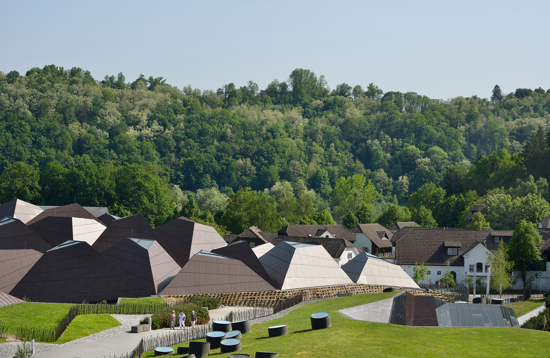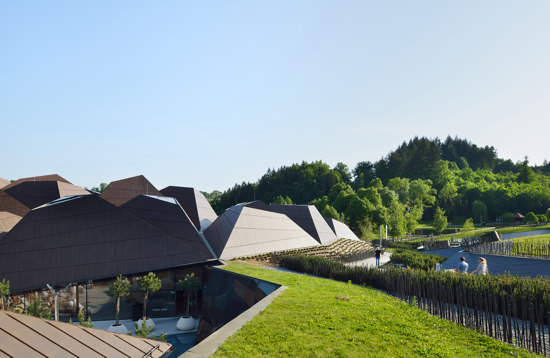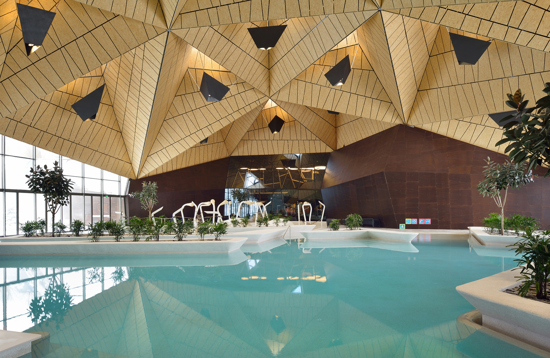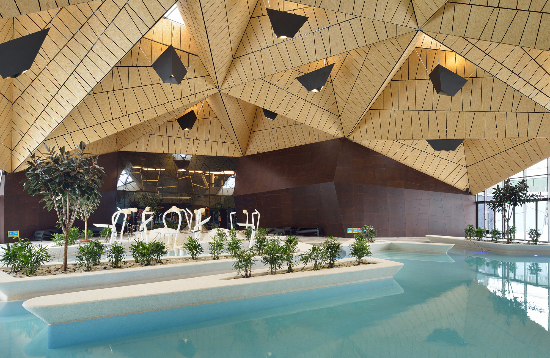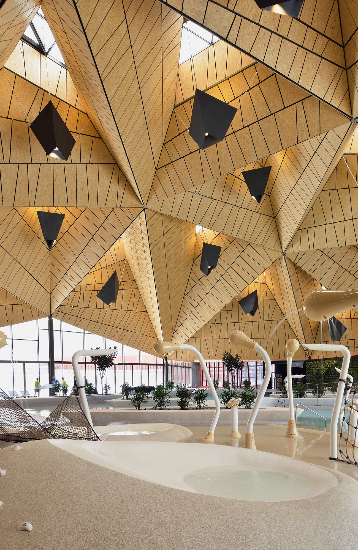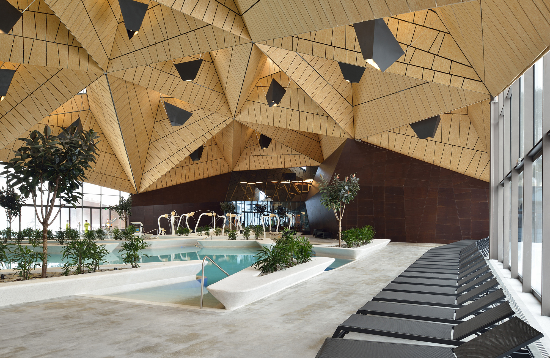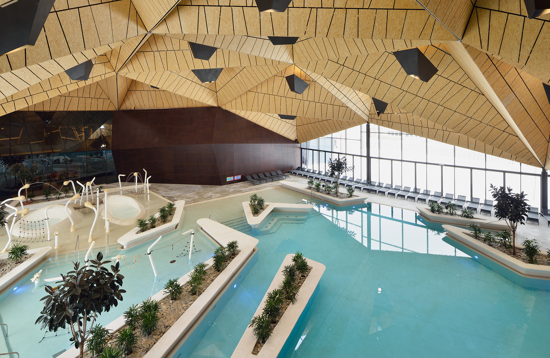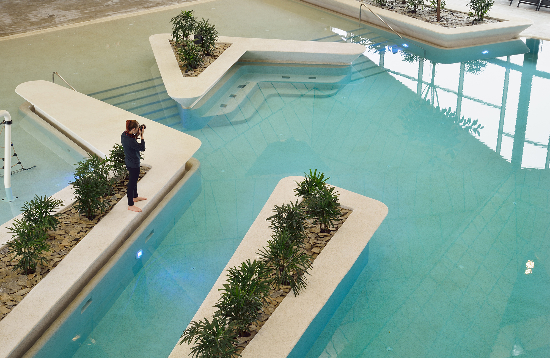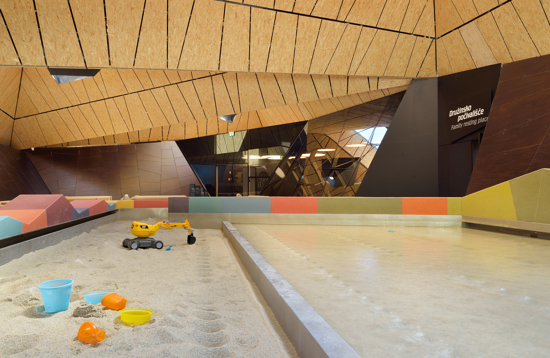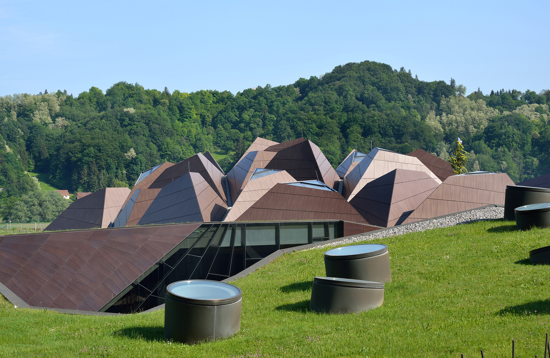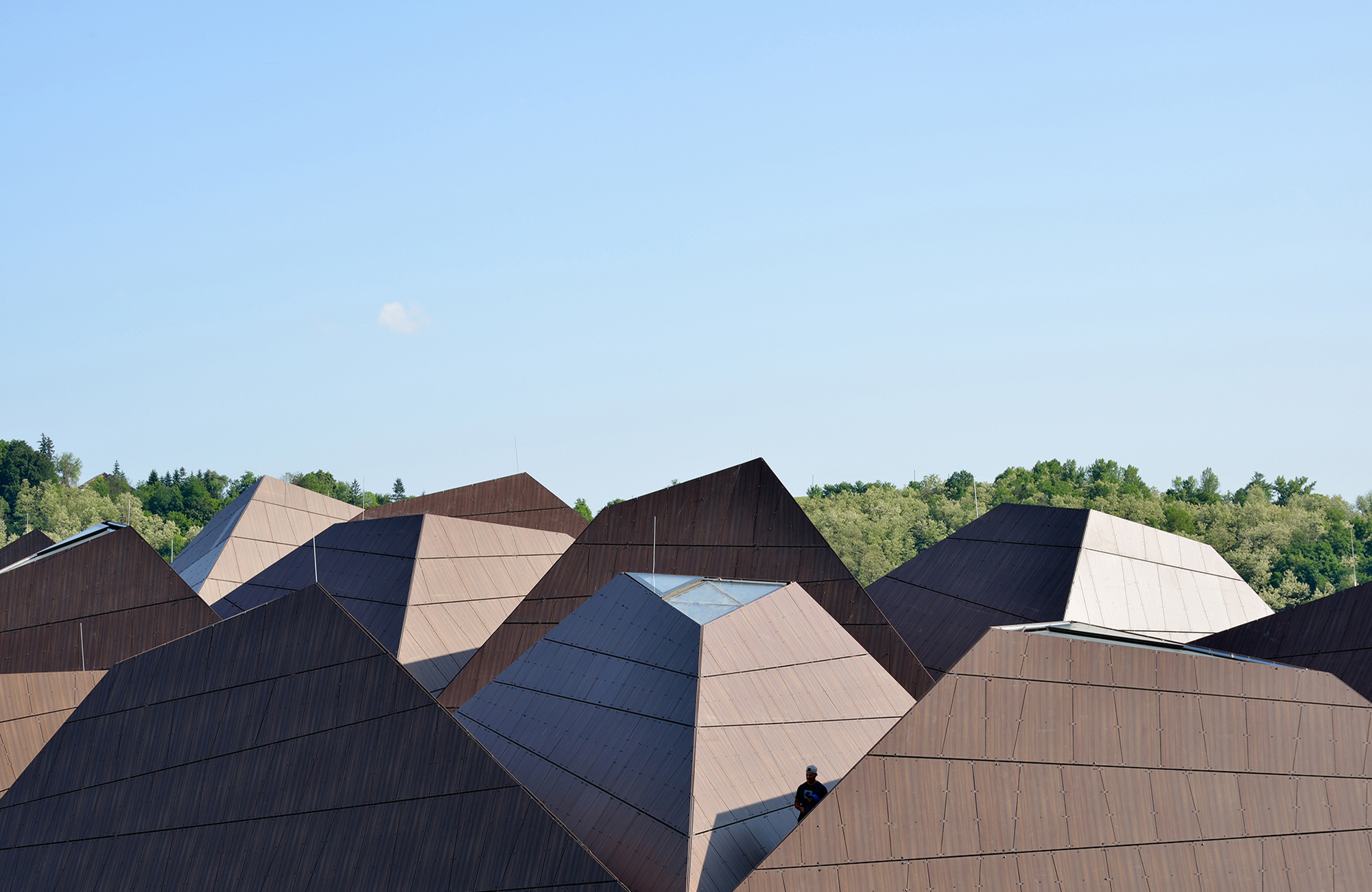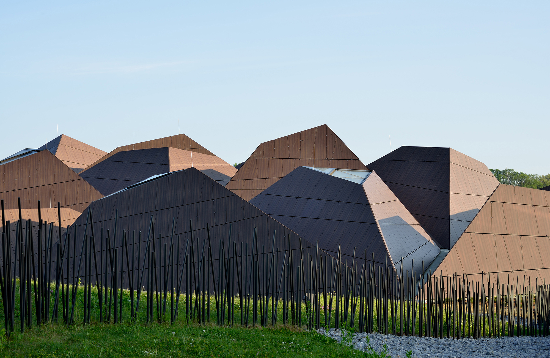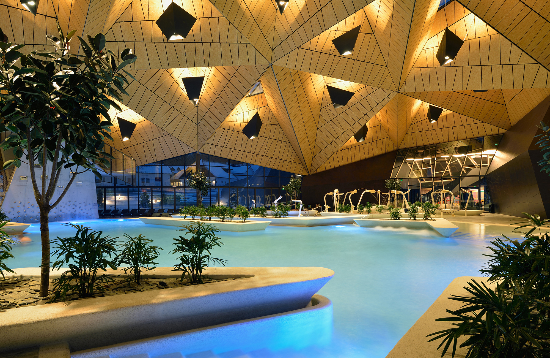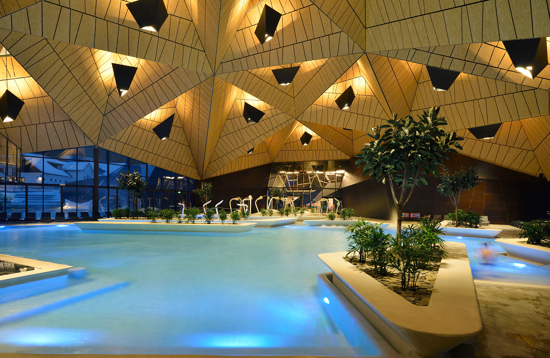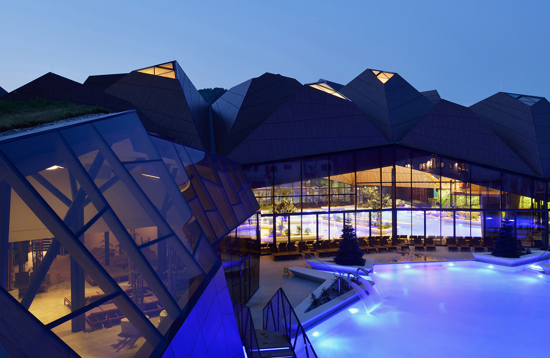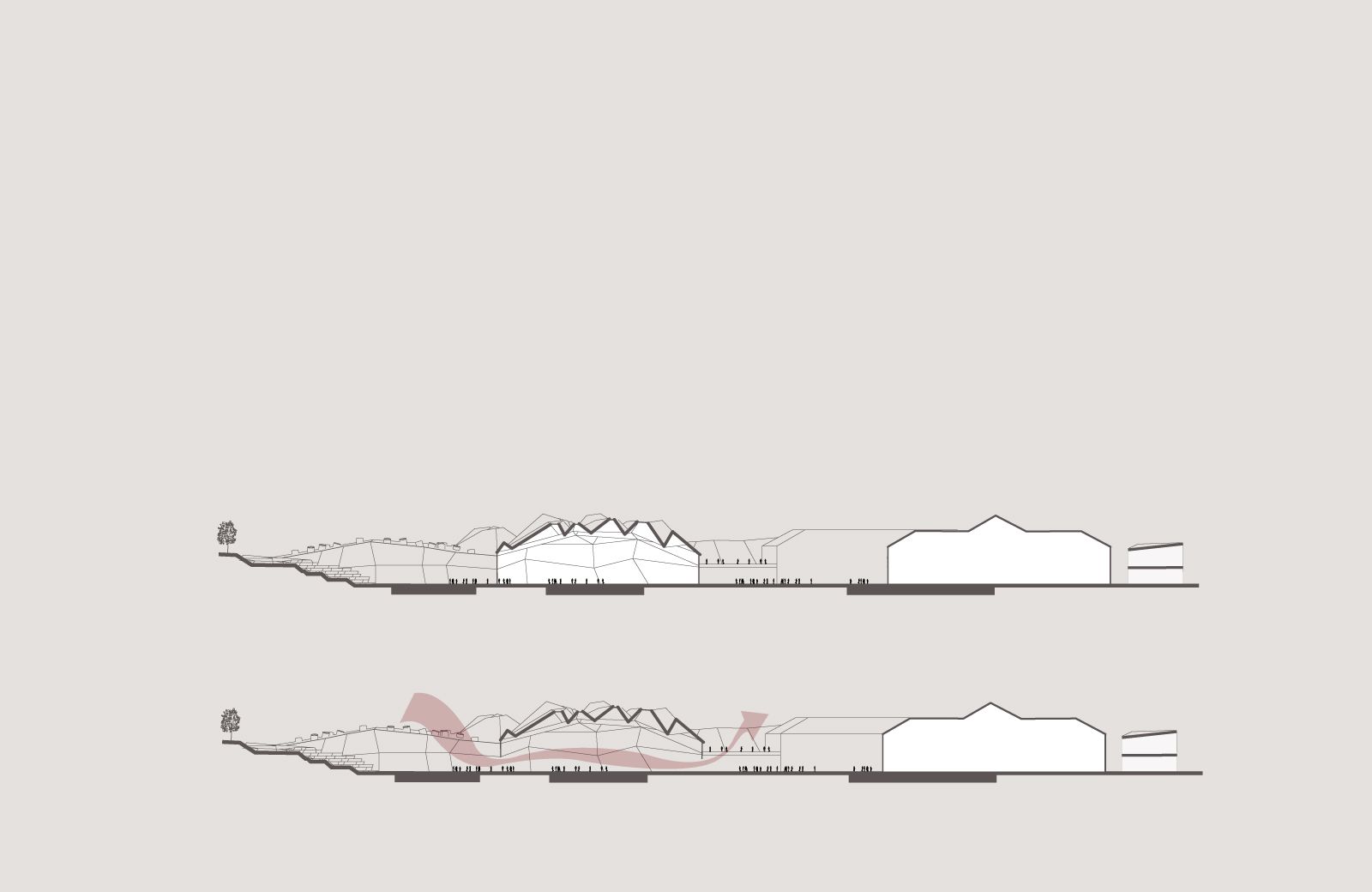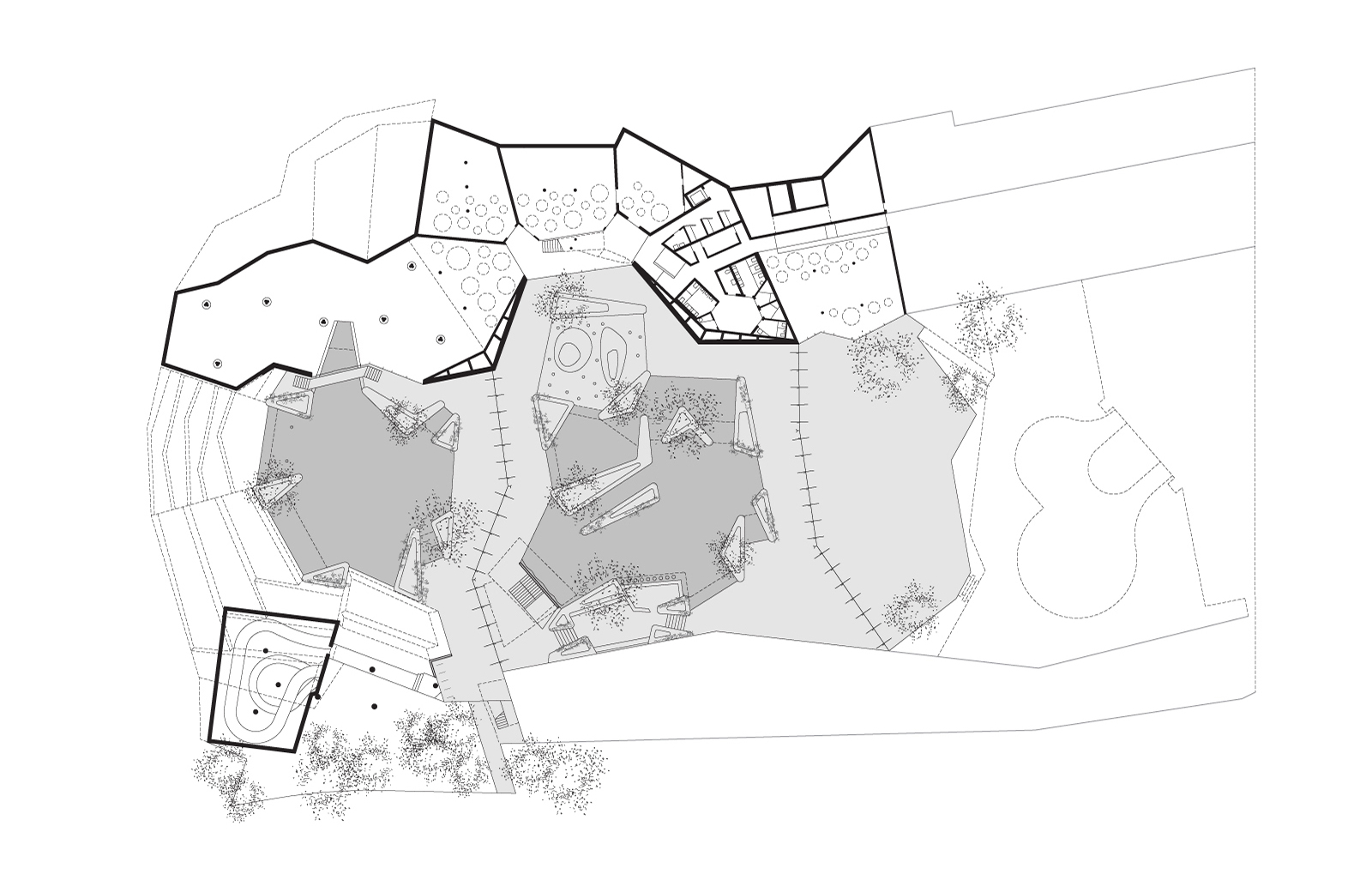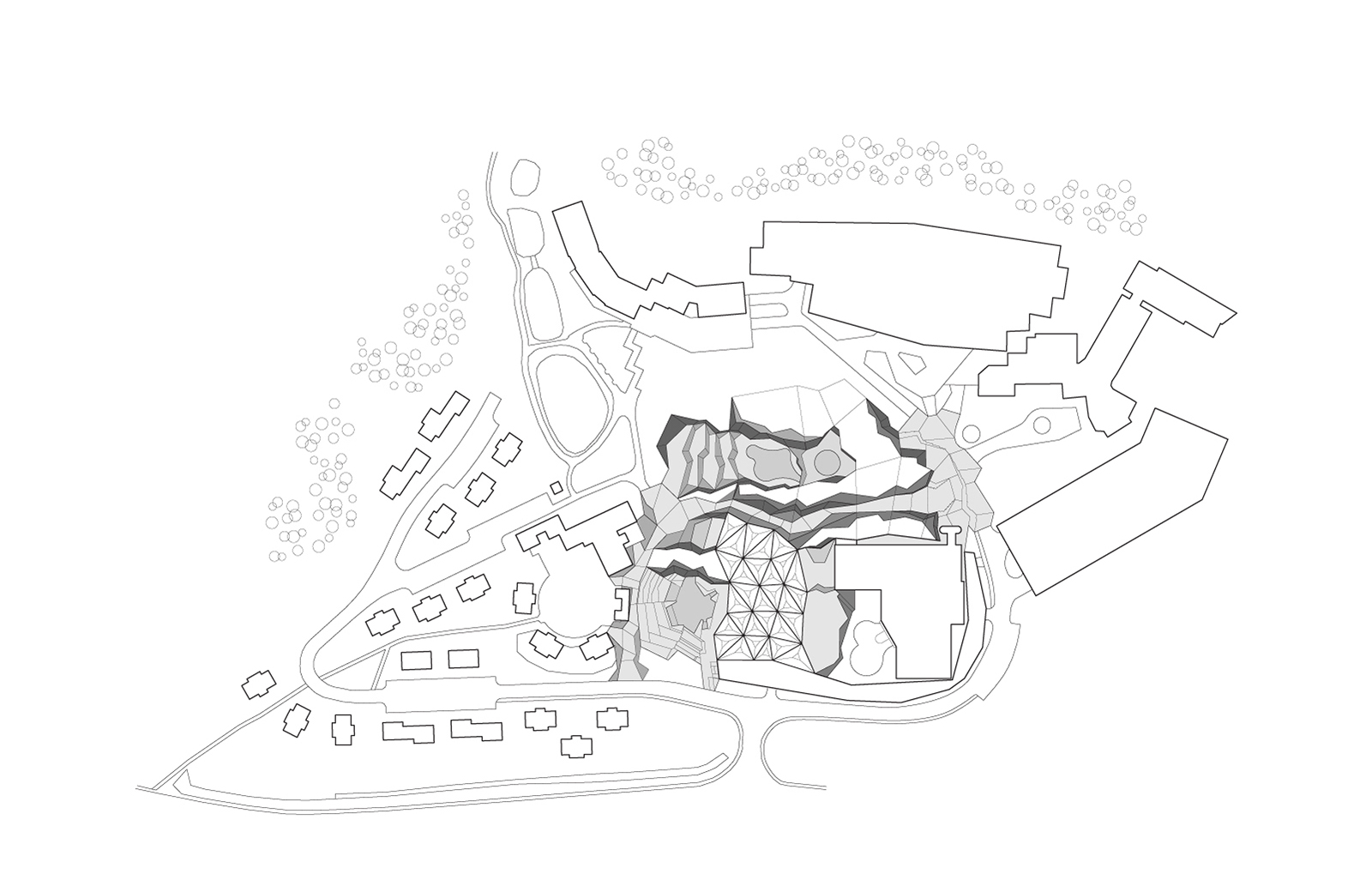Self-Supporting Hip-Roof Landscape: Swimming Pool by Enota

Foto: Miran Kambič
For the past 15 years, the architects from the Slovene studio Enota have been working with the operators of the Olimia spa in Podčetrtek. During this time, they have remodelled the therapeutic bath resort - built in socialist times on the Slovene-Croatian border - as a modern pool centre with a wellness hotel. According to the architects, the work has not followed any predetermined master plan. Indeed, at the end of every new building phase, they believed the transformation was complete.
However, a leisure pool for families and fun is apparently never complete, and the time came to look at the permanent covering of the old outdoor pool on the spa grounds. Hitherto, a membrane roof intended to be retractable covered parts of the water. However, it was never retracted - even in the summertime - and did little to enhance the bathers’ overall experience. Now, the old pool has been replaced with a new one whose most striking feature is again the roof.
In previous building phases, Enota had applied a camouflage strategy: large sections of the building were set underground and their roofs covered with greenery. This time, a similar method was rejected because the building volume was too large and the basins already there. Therefore, the architects conceived a roof shape that presents an abstract reflection of the hip roofs on the houses of Podčetrtek, which are reminiscent of the roofs seen in the Black Forest. The interior of the self-supporting polygon structure conceals a spatial framework of welded tubular steel. Insulated sandwich boards of OSB topped with a cladding of HPL panels with a wood-veneer surface have been fixed to the exterior. Inside the hall, the roof hoods have been covered with OSB boards. The spatial framework spans the basins without supports; it rests on four star-shaped steel columns in the façade.
Large-format direct and indirect luminaires with housings of dark-coated steel sheeting, designed by the architects, hang between the roof columns. Moreover, loudspeakers, fans and - in some places - internet routers have been integrated into the housings as well.
The redesigned basin landscape speaks a completely different, much softer language than does the wildly jagged roof. Organically shaped plant beds zone the aquatic spaces; the children’s play area is enlivened with tentacle-like waterspouts.
The architects assert that the family area marks the end of the renovation of the Olimia spa. Is this true? We will know more in 15 years.
Further Information:
Contributors ENOTA: Dean Lah, Milan Tomac, Peter Sovinc, Nuša Završnik Šilec, Polona Ruparčič, Peter Karba, Carlos Cuenca Solana, Jurij Ličen, Tjaž Bauer, Sara Mežik, Eva Tomac, Jakob Kajzer, Maja Majerič, Goran Djokić
HVAC engineers: Nom biro
Pool supplies: Darrtech
Gross floor space 8.780 m2
Plot area 10.200 m2
Covered Area 3.930 m2
Cost 10.000.000 €
