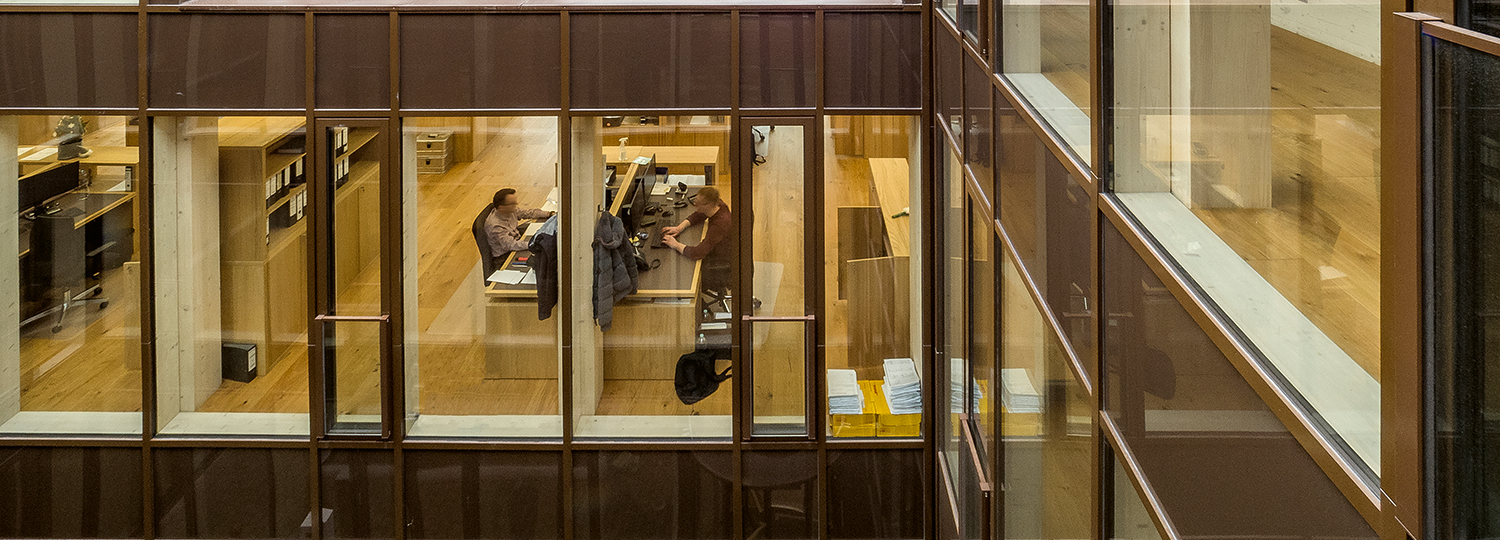Sculptural Timber-frame Building

Ziegler, one of Europe’s largest sawmills, moved into its new company headquarters last year situated on a clearing in Plössberg in the Upper Palatinate. Brückner & Brückner Architekten from Tirschenreuth and Würzburg have planned the timber frame building with a curtain glass facade and shading screens. It was built within one year by timber construction manufacturer Holzbau Riedl.
The main support system consists of pendulum supports. It is braced with solid-wood ceiling panels and stabilised by escape staircases made of reinforced concrete. Vertical load transfer is provided by continuous endgrain contact from column to column. Around 200, mostly 19 m high, peeled, untreated spruce trunks, which are lined up vertically at clear intervals, enclose the building. Behind them is a post-and-beam construction made of wood and metal with insulating glazing. Enamelled, back-insulated glass panels are used in the area of the storey ceilings. A surrounding strip foundation overfilled with gravel bears the weight of the trunks, each of which weighs around 1,000 kg. The tree-trunk facade is further supported by steel struts, which are attached to the surrounding cantilevered wooden fascia.
For more information, see:
www.holzbau-riedl.de
www.zmh.com

