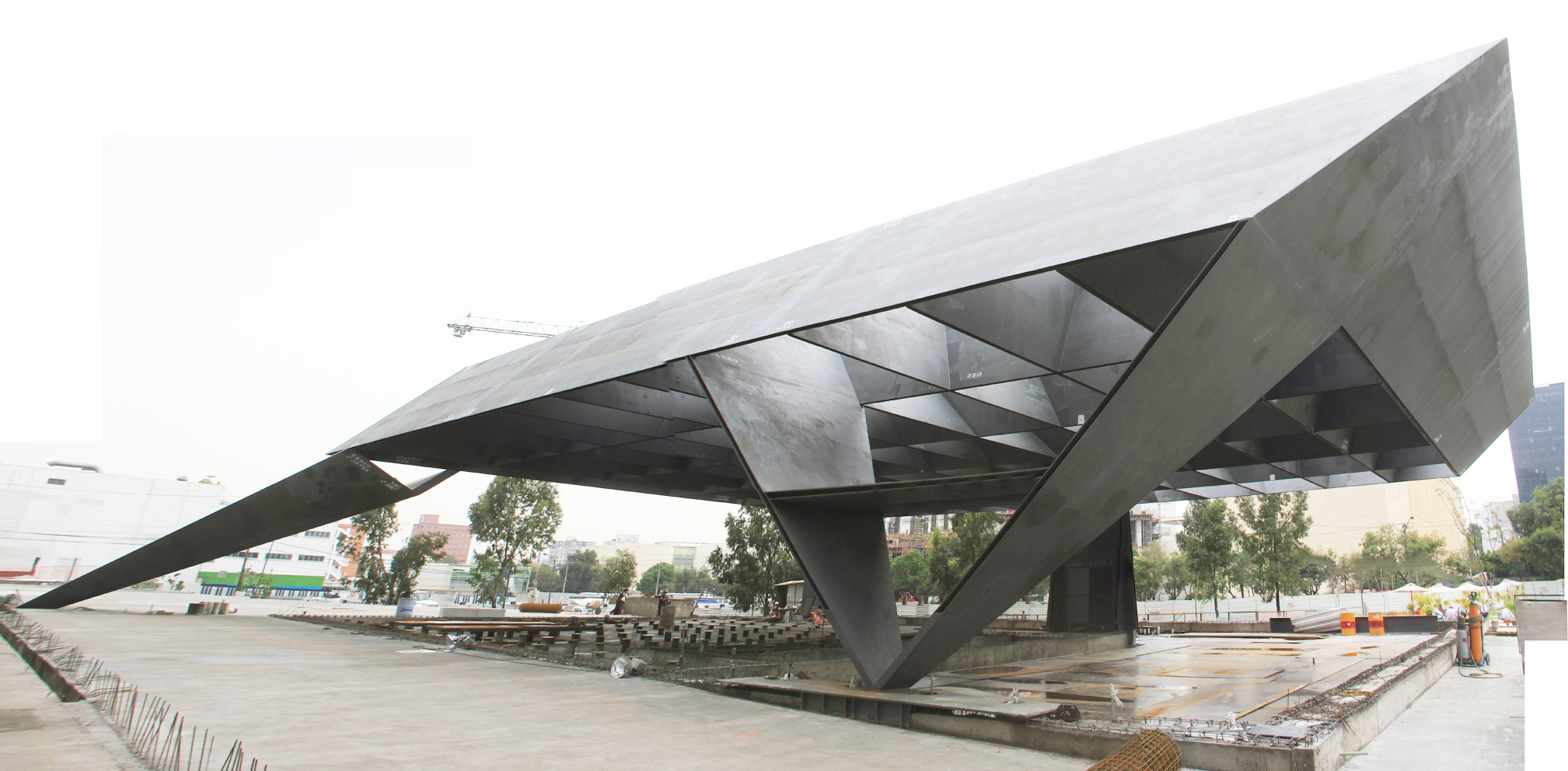Sculptural Steel Roof Above Theatre in Mexico City

Testimonials of indigenous culture as a source of inspiration for a spatially fascinating composition: the freely balanced roof structure of the 'Teatro Cervantes' plays with the laws of gravity and forms a spectacular prelude to a sequence of vertical spaces and levels created in the depths of the earth, finally culminating in the theatre stage.
Architects: Ensamble Studio, Madrid
Location: Plaza Carso, Polanco, Miguel Hidalgo, 11510 Distrito Federal, Mexico City
Architects: Ensamble Studio, Madrid
Location: Plaza Carso, Polanco, Miguel Hidalgo, 11510 Distrito Federal, Mexico City
Designed as a small 'city within a city', the Plaza Carso stands out from the surrounding area: tall, succinct buildings and a large green space identify it as a centre of urban development in the wealthy Polanco district. The master plan to upgrade the former industrial area by the end of 2012 specifies the creation of a mixed-use ensemble consisting of offices, hotels, residential buildings, a shopping centre, two museums and the Cervantes Theatre.
The architects of Ensamble Studio consider contemporary culture to result from an ability to stay in touch with social and cultural change processes. In this context, they regard the strong presence and lasting significance of indigenous traces in everyday Mexican culture as an important source of inspiration.
The Zócalo is a famous public space in Mexico City – a centre and mirror of Mexican life. Monumental structures erected by the Aztecs, including the Templo Mayor were once located there. A flat rectangular monolith was discovered during excavations by archaeologists nearby some years ago; this was the third discovery of this kind, with earlier findings in 1790 and 1978. Protected in a deep cavity next to the monolith weighing twelve tonnes, researchers found a series of exotic sacrificial offerings distributed on several levels, with the deepest located seven metres below street level.
The Zócalo is a famous public space in Mexico City – a centre and mirror of Mexican life. Monumental structures erected by the Aztecs, including the Templo Mayor were once located there. A flat rectangular monolith was discovered during excavations by archaeologists nearby some years ago; this was the third discovery of this kind, with earlier findings in 1790 and 1978. Protected in a deep cavity next to the monolith weighing twelve tonnes, researchers found a series of exotic sacrificial offerings distributed on several levels, with the deepest located seven metres below street level.
Ensamble Studio used this spatial constellation as a direct source of inspiration. The tension of the design of the 'Teatro Cervantes' is also based on an elementary contrast: a horizontally aligned steel structure is lifted up in the air, forming a fragile 'floating' roof. The symbolic structure called the Keystone (la Dovela) is a distinct landmark in the urban structural environment. The actual theatre spaces on the other hand, lying on several levels excavated vertically in the ground, are completely invisible from the outside.
Only four different structural shapes support the horizontal roof structure via rigidly welded connections. These develop their own figurative language, ranging from a splayed out V-shape, a broad folded chute structure and a vertically slit form reinforced with bracing. The spatially asymmetrical distribution of the supports results in a freely balanced equilibrium, which is in stark contrast to the severe orthogonality of the grid level above.
The grid-shaped, completely prefabricated roof structure is composed of room-high, double-walled flat steel beams. The longitudinal and transverse beams are arranged perpendicularly and slotted together for mutual stabilisation. Several test runs to study the mechanical and spatial behaviour of the construction were carried out in a workshop about 100 km away from the building site, before the individual parts were finally fitted together.
The assembly process was first simulated using a model. This was followed by a trial fitting together of the steel slats. The design could be checked and corrected as necessary in this way. The flat slotted steel girders were finally fitted together again a second time on site at the Plazo Carso using metal falsework. This guaranteed that the actual assembly process could be completed efficiently, safely and quickly.
