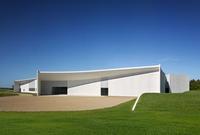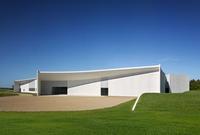Sculptural and Rich in Metaphor: Herning Museum of Contemporary Art

The design of the facades clearly references the visual and tactile nature of textiles. The white exposed concrete walls seem to be covered with a creased pattern that evokes crumpled fabric or the artworks of Piero Manzoni. The structured surface is rugged, every pore exposed. The rough sackcloth effect is created using impressions from lorry tarpaulin: this special sheathing method was developed jointly by the architects and the subcontractors in a long series of experiments.
What has been created here is a sculptural architecture rich in metaphor, which nevertheless cedes pre-eminence to the showroom exhibits.
What has been created here is a sculptural architecture rich in metaphor, which nevertheless cedes pre-eminence to the showroom exhibits.
The fluidly connected inner rooms are remarkable for their expressively vaulted ceilings, which also take up the shirtsleeve motif: seen from below, their concave curvature evokes sails or fabric panels. Owing to the different heights of the mutually offset roof segments, large skylights are created in the interstices, directing an abundance of daylight into the building and enlivening it with an ever-changing, atmospheric play of light.The exhibition spaces are likewise designed primarily with daylight in mind: shading elements control the amount of light while the wavy ceiling scatters it. The quality and form-enhancing effect of the lighting concept was showcased effectively by the opening exhibition featuring Jannis Kounellis’s large-scale steel sculptures.
Contrary to first impressions, the roof elements are not monolithic concrete shells, but rather are constructed of steel lattice girders and a plastered substructure; this reduces the loads and allows the integration of the building’s HVAC systems into the hollow spaces among the girders.
Contrary to first impressions, the roof elements are not monolithic concrete shells, but rather are constructed of steel lattice girders and a plastered substructure; this reduces the loads and allows the integration of the building’s HVAC systems into the hollow spaces among the girders.
A walk around the structure reveals surprising changes in view, sight line, and arrangement. Its sculptural quality is intensified by the play of light and shadow.
Though not obvious in situ, the basic design concept becomes apparent in model photographs. Five strips of roof segment are arranged and laid over one another like shirtsleeves.
Though not obvious in situ, the basic design concept becomes apparent in model photographs. Five strips of roof segment are arranged and laid over one another like shirtsleeves.
The centre of the building is formed by the two “treasure boxes” housing the exhibition rooms. As discrete entities, they are surrounded by the public spaces of the foyer and the cafe, which can be utilized for various functions independently of museum operations without compromising the contemplative mood of the exhibition areas.
The one-storey white structure lies on a hill between an industrial estate and expressways, in heterogeneous, lightly developed surroundings near the former Angli factory and a single-family home by Jørn Utzon.
Embedded in a newly formed topography, the museum is married with its setting: the four “arms” of the structure spread out into the surroundings, while grass-covered berms extend the building’s geometry, connecting architecture and landscape.
The collection, begun in the 1960s when the shirt manufacturer Aage Damgaard invited artists to work in Herning, includes the largest collection of works by Italian conceptual artist Piero Manzoni, whom Damgaard especially revered. The art was exhibited for over 30 years in the Angli shirt factory, but eventually the museum’s board, the town of Herning and private sponsors decided on a new building. The winning design by Steven Holl Architects from 2005 reflects the genius loci in many respects.
Architects: Steven Holl Architects, New York
The new home of the Herning Art Museum, founded in 1977, is more than a showcase for modern art. As a cultural centre encompassing a concert hall, a library, an open-air stage and a cafe, it presents an innovative forum uniting fine arts and music. Steven Holl’s newest museum building is a complex spatial composition in harmony with its location, inspired by the art inside and replete with references to textiles.
The new home of the Herning Art Museum, founded in 1977, is more than a showcase for modern art. As a cultural centre encompassing a concert hall, a library, an open-air stage and a cafe, it presents an innovative forum uniting fine arts and music. Steven Holl’s newest museum building is a complex spatial composition in harmony with its location, inspired by the art inside and replete with references to textiles.
