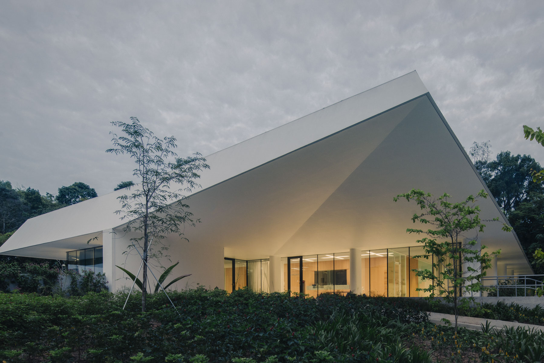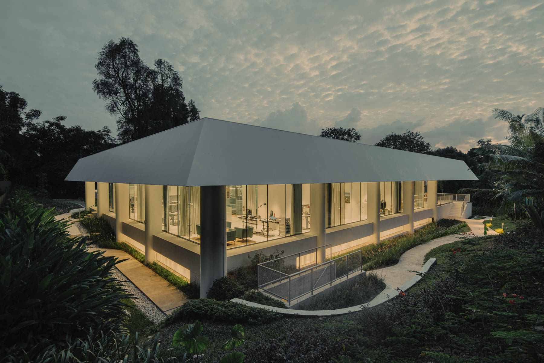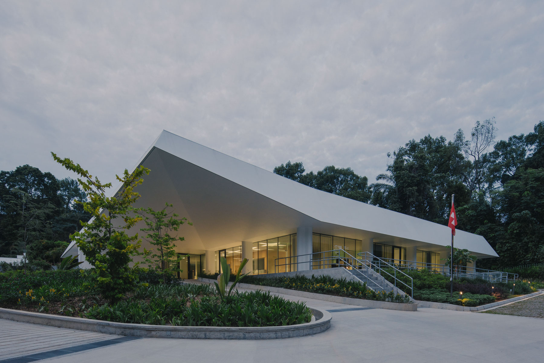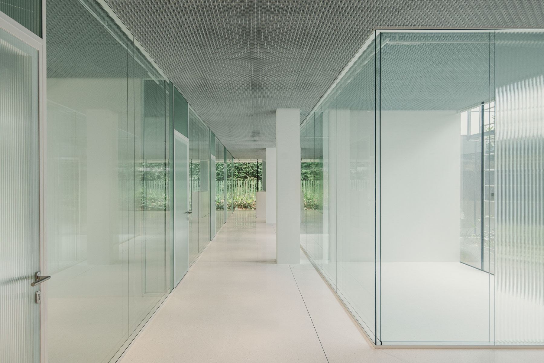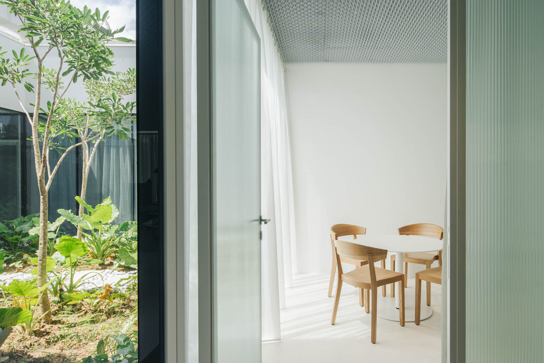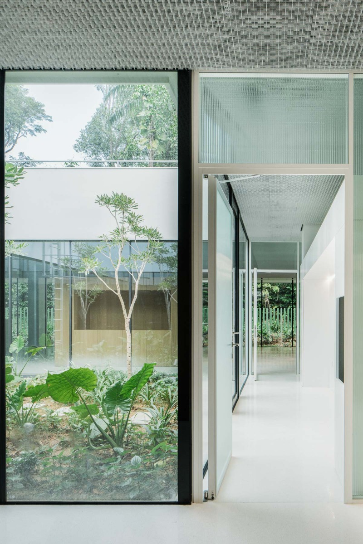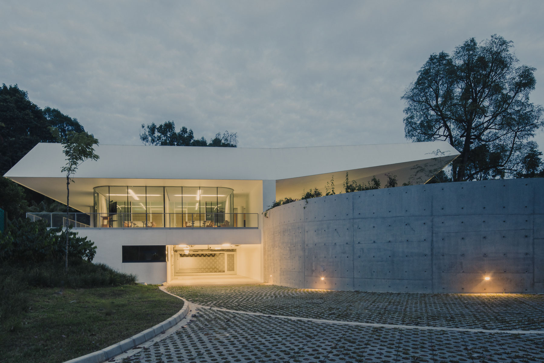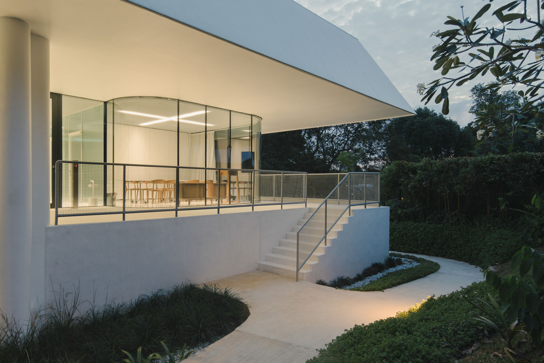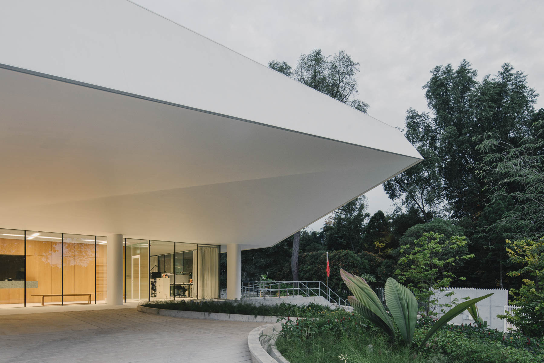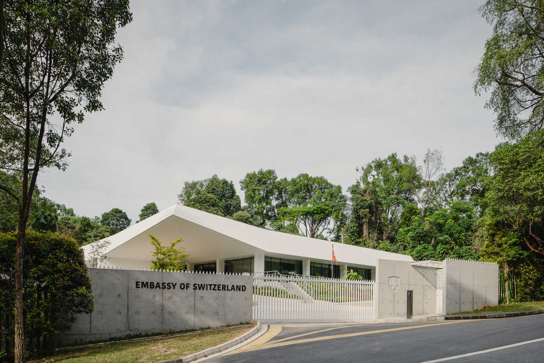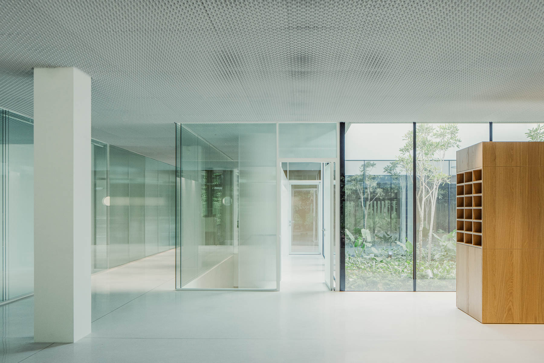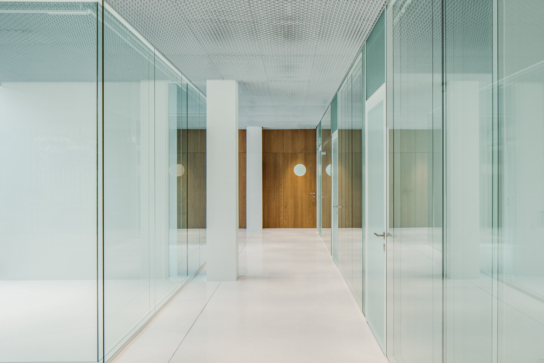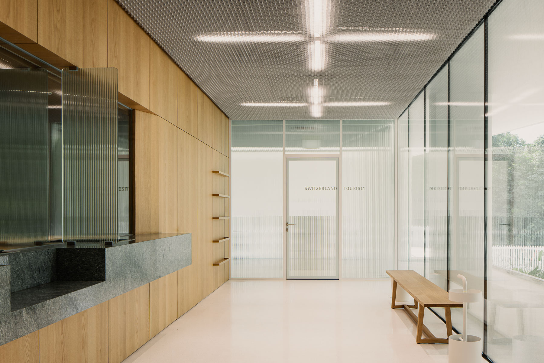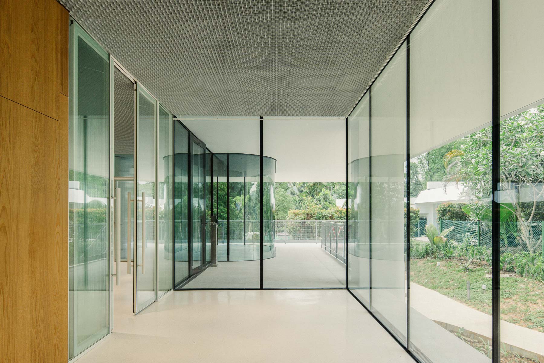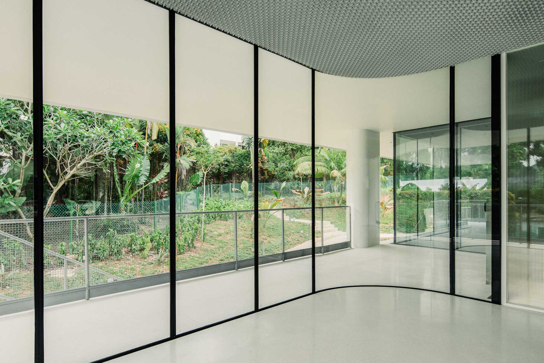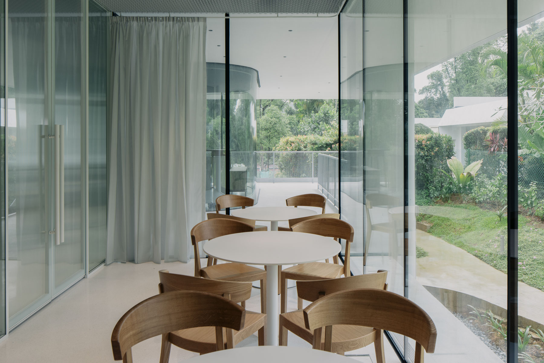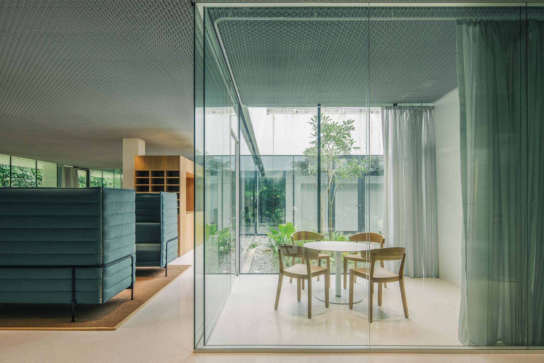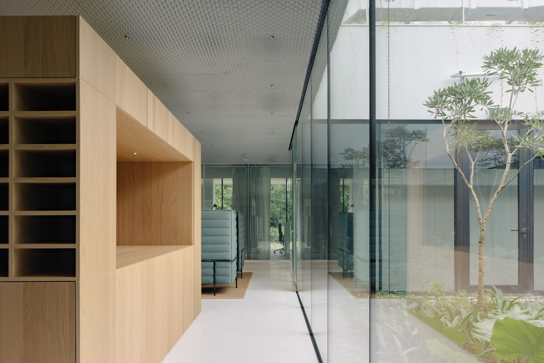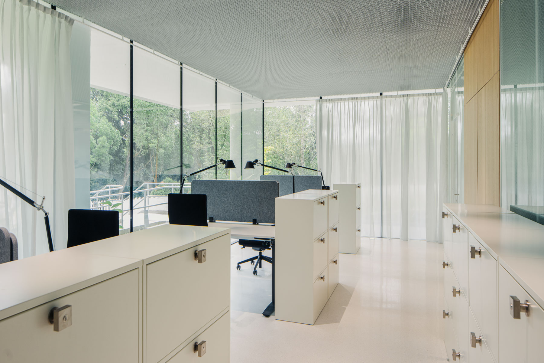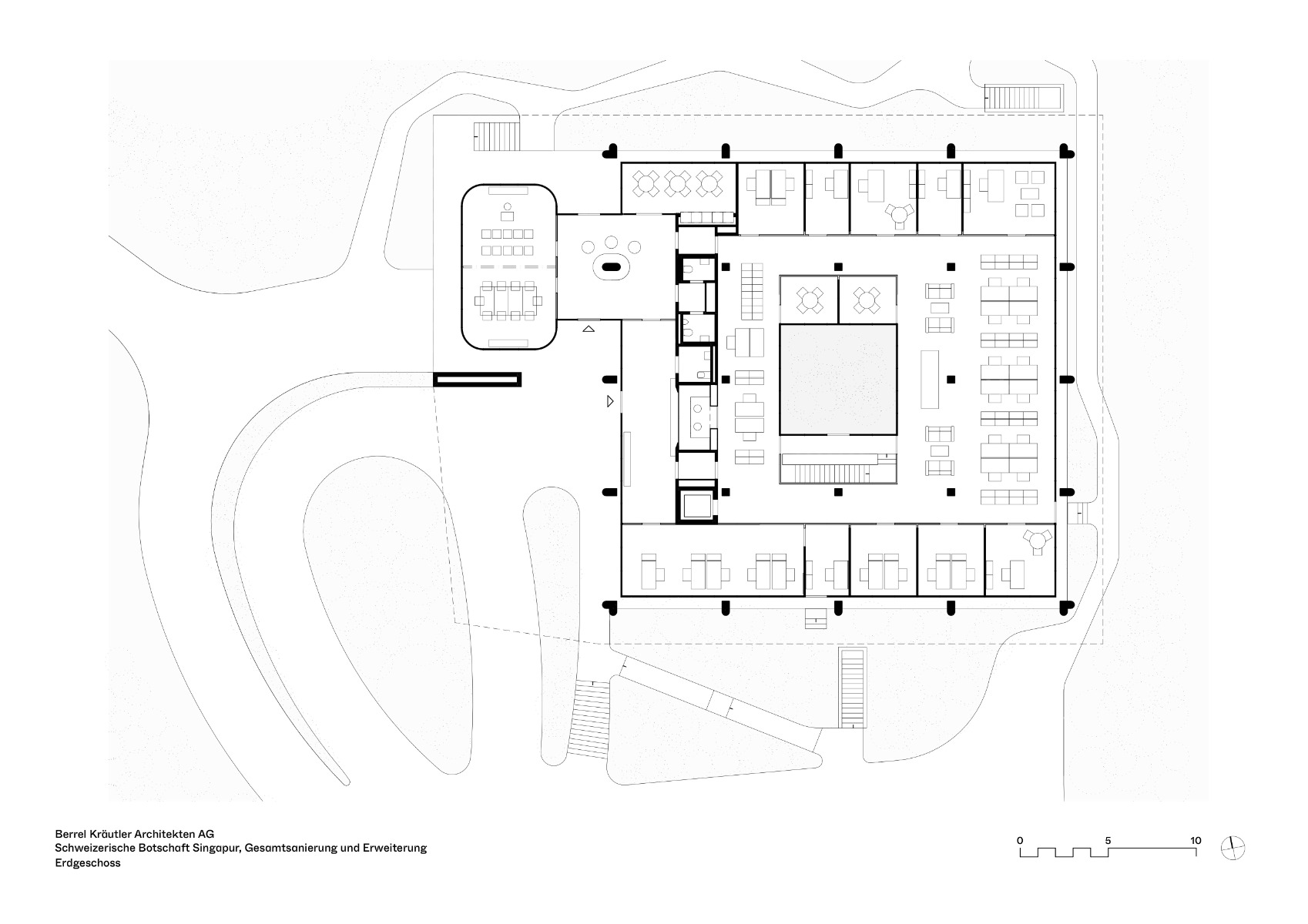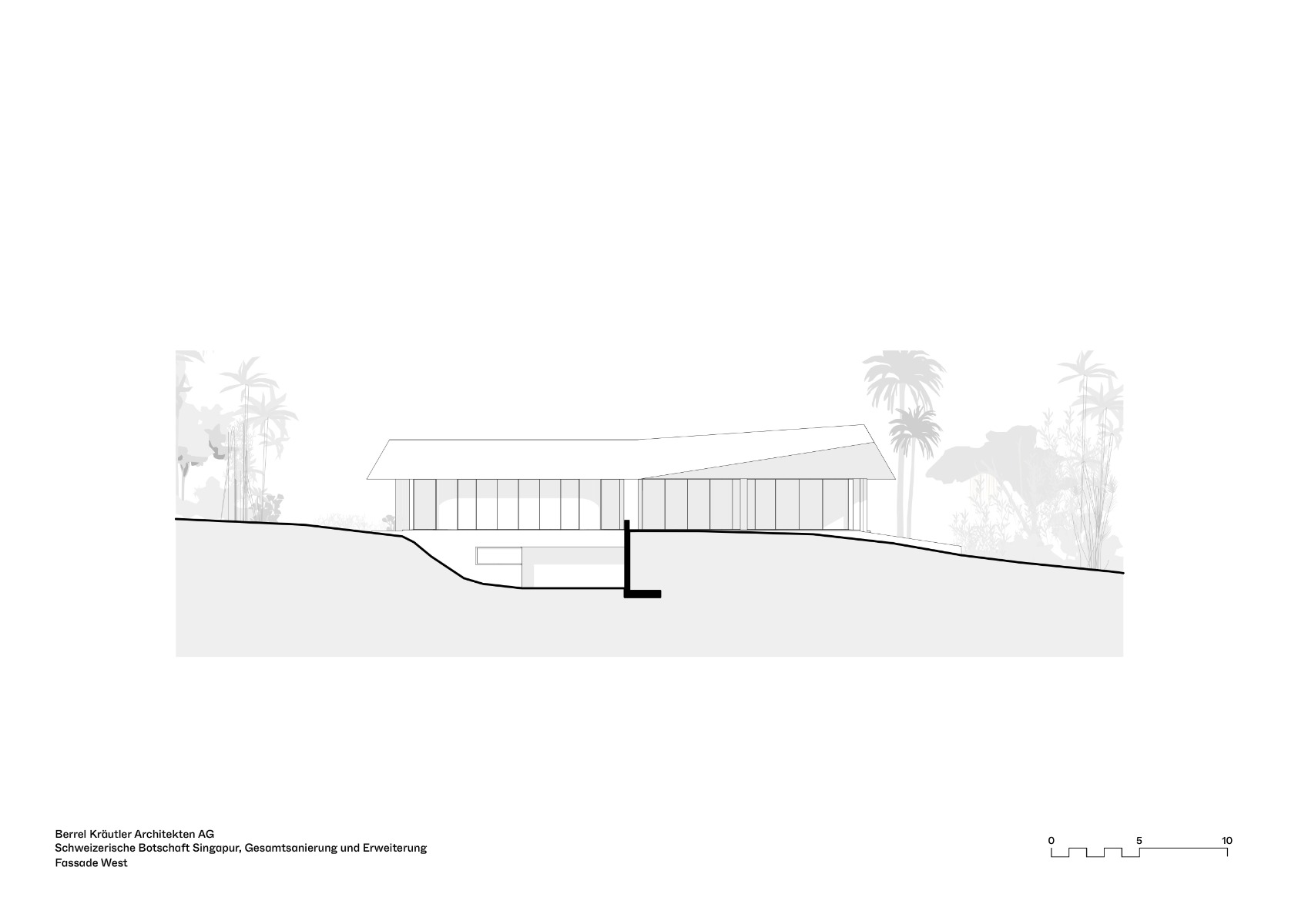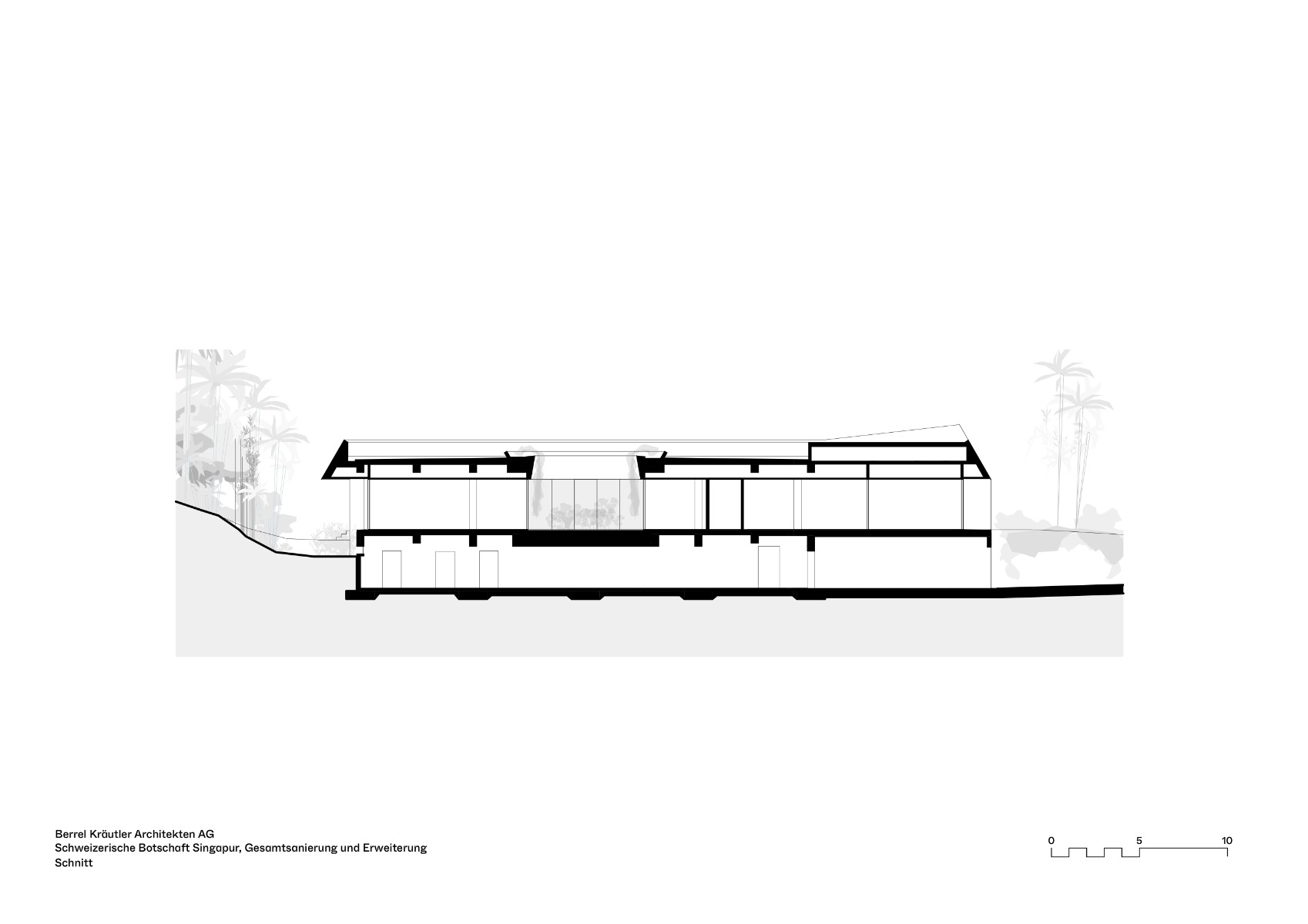Pavilion in the green
Swiss Embassy in Singapore by Berrel Kräutler Architects

The new cantilevered roof of the Swiss embassy makes an inviting gesture. © Khoo Guo Jie
The Swiss Embassy was built in 1984 as a low-rise bungalow in a park-like setting in the north-west of Singapore. Almost half a decade later, Zurich-based Berrel Kräutler renovated and extended the existing building. The architects won an open project competition in 2019 with their design idea.


As part of the refurbishment, the Swiss Embassy will receive a rectangular flat roof, © Khoo Guo Jie
Renovation and extension
The new pavilion is based on a respectful approach to the existing building as well as minimalist and simple solutions. The former recessed corner of the roof has been added, so that a rectangular and uniform flat roof now extends over the building. Shifting the external façade by one metre triples the floor area, increasing the number of conference and work spaces.
An inviting gesture
The roof extension creates a new entrance with driveway and separate glass conference room. The new covered area offers a slightly elevated view of the tropical greenery outside. The roof of the new main entrance is slightly raised, symbolising the openness and transparency of the site.


Translucent partitions in the interior, © Khoo Guo Jie


Workstations overlooking the green courtyard., © Khoo Guo Jie
Flowing boundaries
The modernisation of the space programme means that the entrance, waiting area and cafeteria can be connected and opened up to the outside if required. The transparent glass building envelope allows plenty of light into the workplace and provides views of the surrounding greenery from all areas. The blending of indoor and outdoor areas makes it easy to forget that this is a security zone. Yet the areas of the pavilion are clearly structured: Customer and mixed zones, such as the waiting area and cafeteria, are located at the front of the building, while the offices of the high-security zone are compact and inaccessible at the rear.
Architecture: Berrel Kräutler Architekten
Client: Bundesamt für Bauten und Logistik BLL
Location: 1 Swiss Club Link, Singapur (SG)
Structural engineering: Dr. Neven Kostic
Landscape architecture: ORT AG für Landschaftsarchitektur
Building physics: Kuster + Partner
Building services engineering: Ingenieurbüro Brügger
Electrical engineering: Mettler + Partner
Lighting design: Saturday Design
Contractor: TSF
