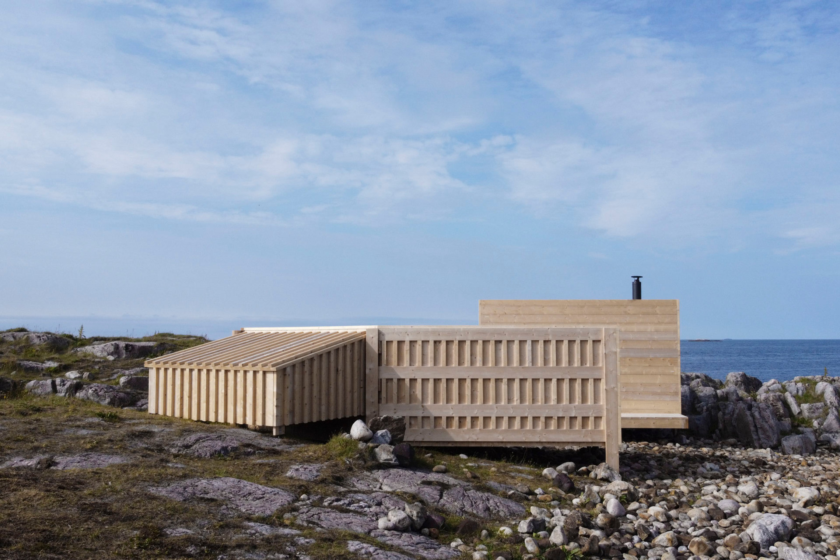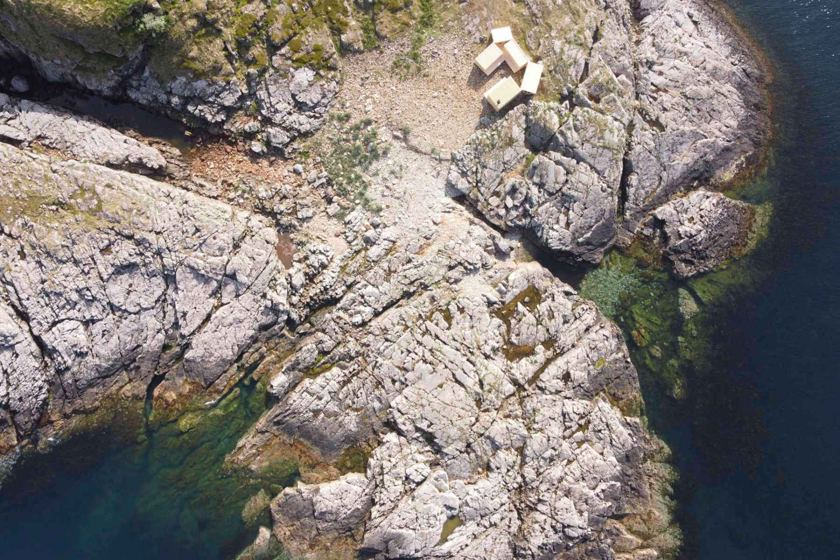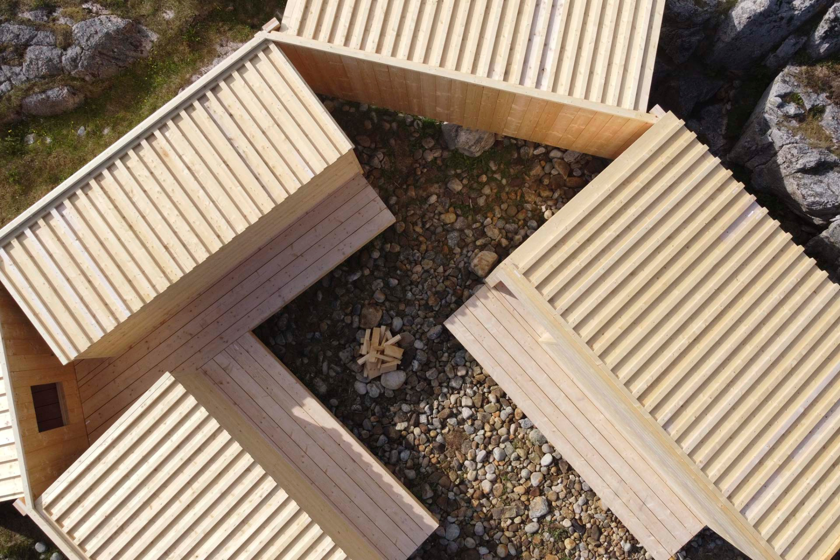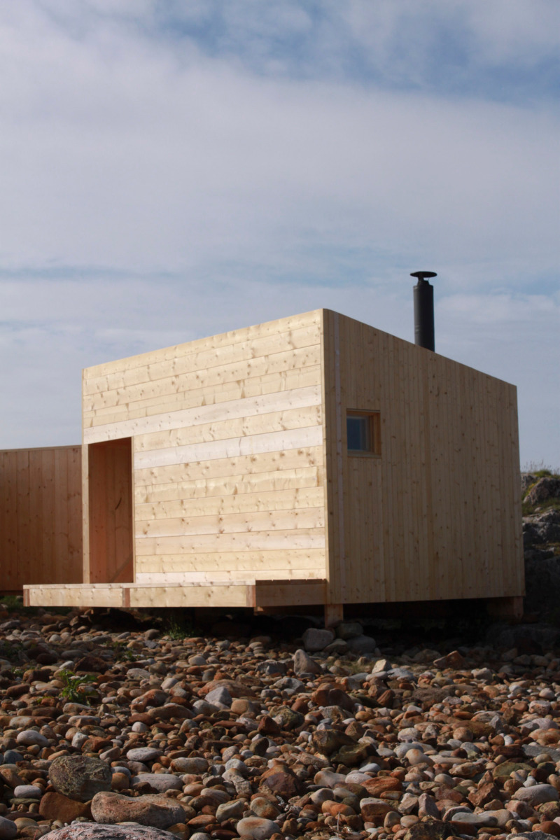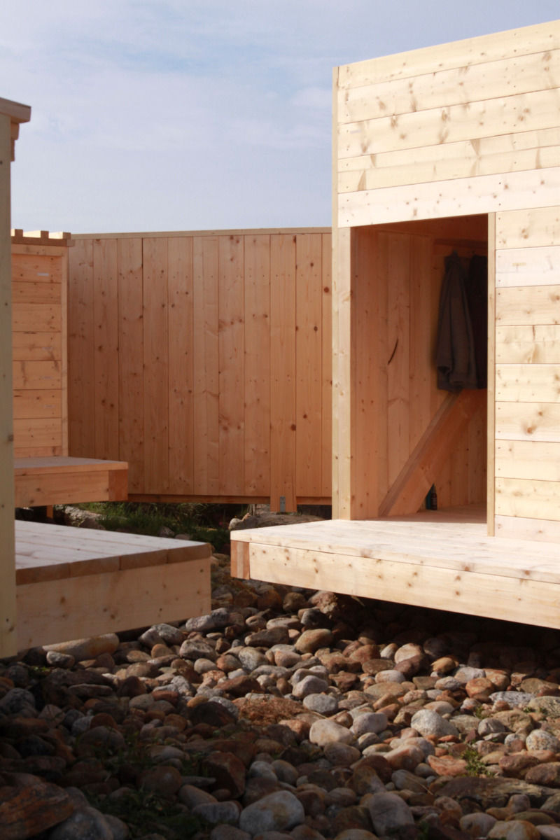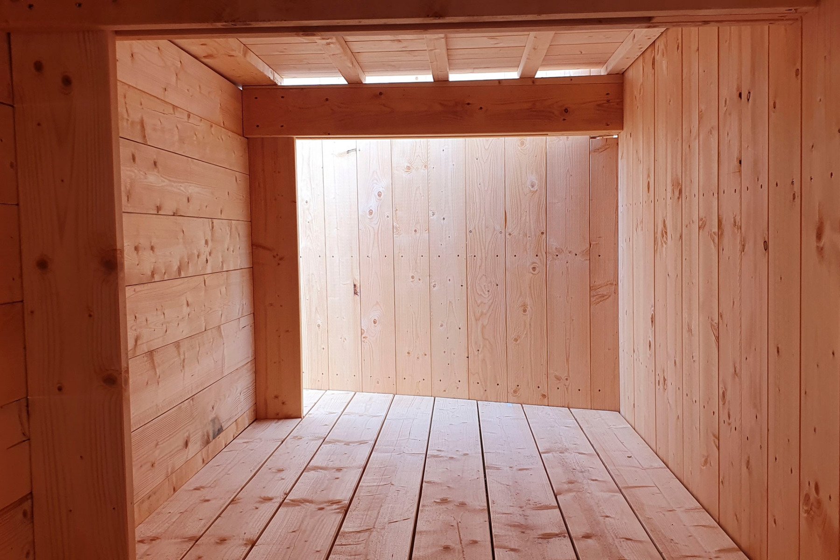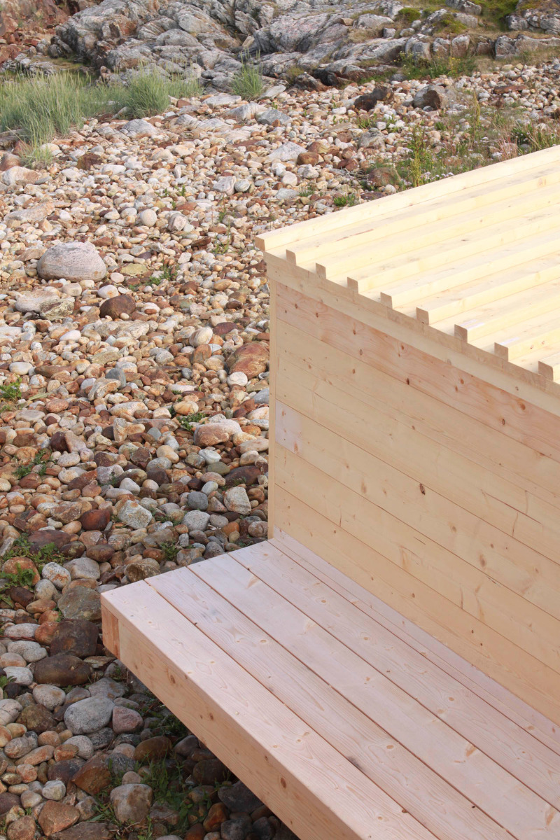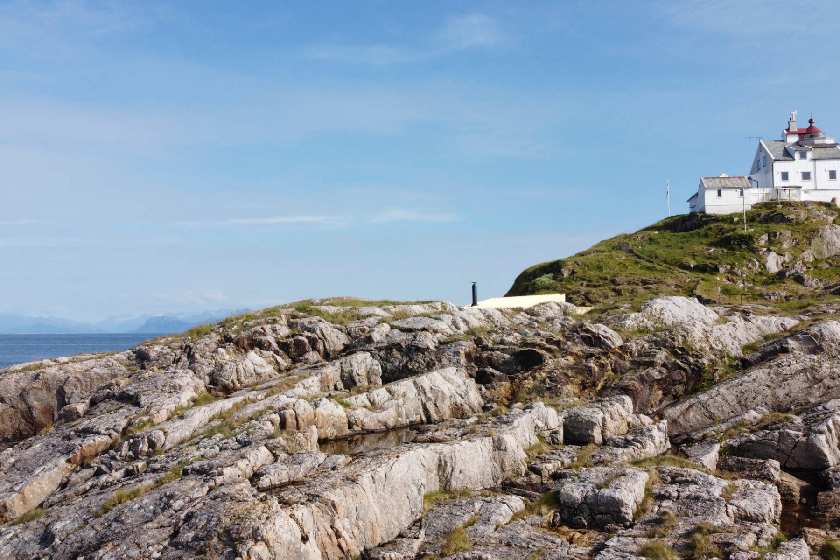100 % timberwork
Refuge Lodges in Norway by Rintala Eggertsson and Studio NN

Overnight lodges and sauna in Norway, © Navid Navid
On the lighthouse island of Kalsholmen off the Norwegian coast, the refuge lodges and accompanying sauna designed by Rintala Eggertsson and Studio NN are solely built of wood. The project came about in two design & build workshops both lasting two weeks. All key design decisions were arrived at on site on a 1:1 scale.


The lighthouse island of Kalsholmen, which has been uninhabited since 1993, looks tiny in the vast expanses of the North Sea. © Navid Navid
Solitude is guaranteed on Kalsholmen, an islet barely 100 m long located some 20 km from the Norwegian mainland and not far from the municipality of Bodø. The island has had a lighthouse since 1919 but its operation was automated in 1993. Kalsholmen has been deserted since then, with only maintenance workers or occasional daring excursionists putting in an appearance.
Small-scale holiday resort
The four low-slung overnight lodges and their accompanying sauna cabin hug the naked rock close to the edge of the sea. The island's topography and the volumes' U-shaped arrangement are to provide protection from the occasionally harsh weather. The developer of the vacation resort in XXS format is a provider of skiing, hiking and kayak tours from the region.


The plain lodges are built solely of solid spruce – including their flat sloped roofs. © Navid Navid
Massive spruce
The lodges are highly puristic in construction, with the floors, walls and roofs consisting of solid spruce timber, whereby only two cross-sections – 2 x 3 inches and 2 x 8 inches – were used. Steel elements were solely necessary to anchor the buildings into the lower level of the rock. After the buildings had been in place for one year, they were painted in a mixture of tar and linseed oil to match them in colour to the rock; the photos taken shortly after completion of the project do not yet show the protective layer.


The architects used wood in just two different cross-sections for the entire structures. © Virginia Exposito Bouza


The overnight lodges are built of solid spruce. © Virginia Exposito Bouza
On-site design process and construction
The architects took all decisions regarding design and construction on site, with just a few rough concept sketches made beforehand to assess the amount of required construction materials. Everything, down to the last screw then had to be transported to the island, which naturally has neither running water nor electricity. The sauna oven is heated with wood that the holiday guests also have to bring themselves.
Architecture: Rintala Eggertsson Architects, Studio NN
Client: Meløy Adventure
Location: Kalsholmen (NO)



