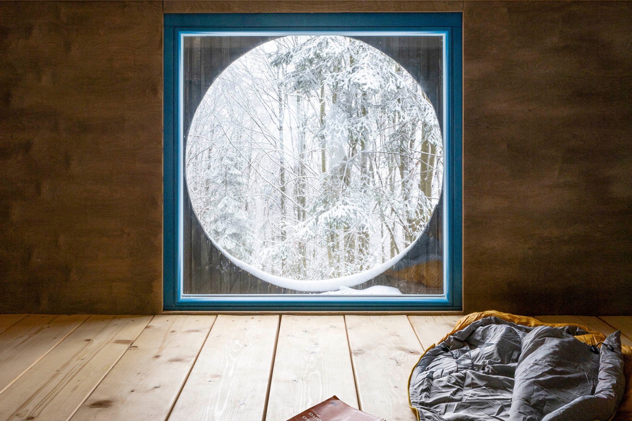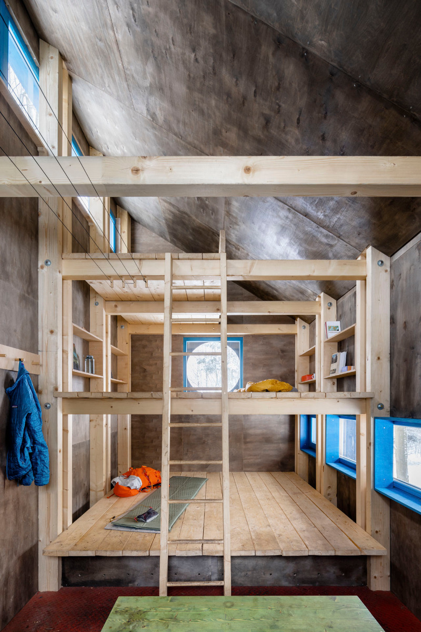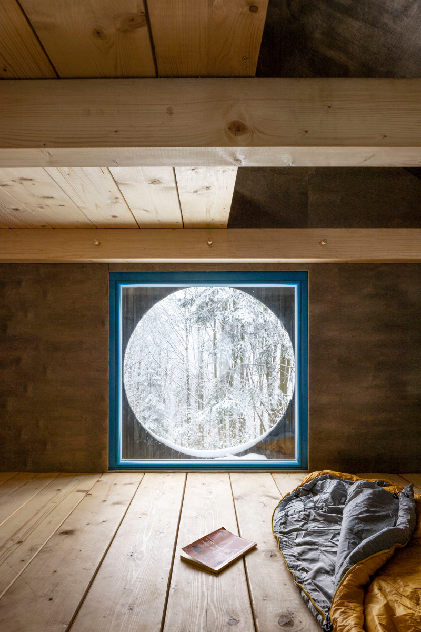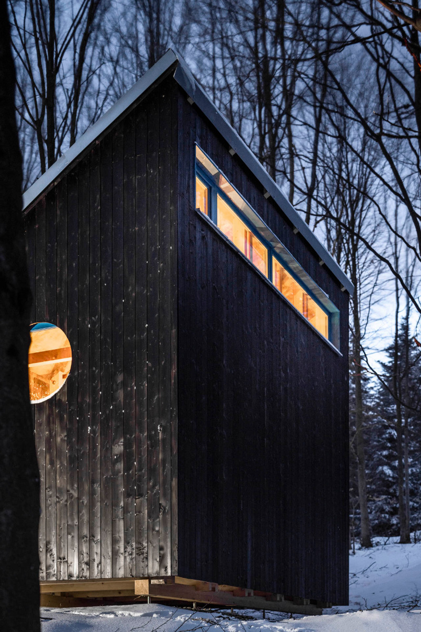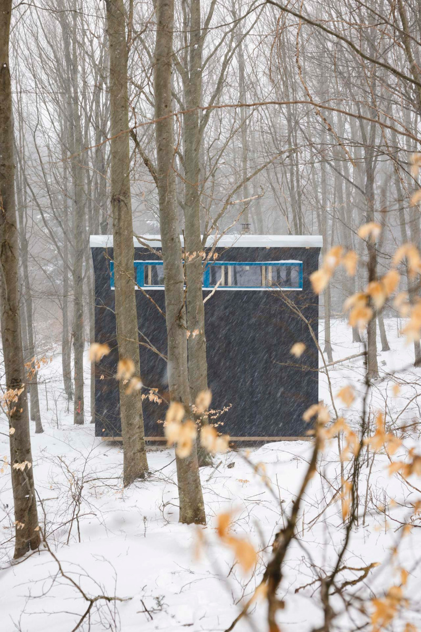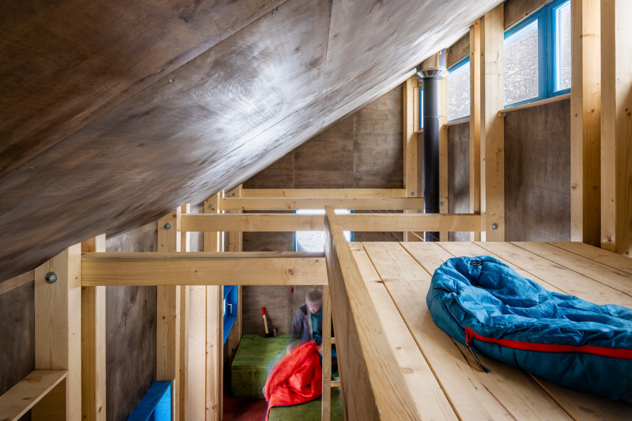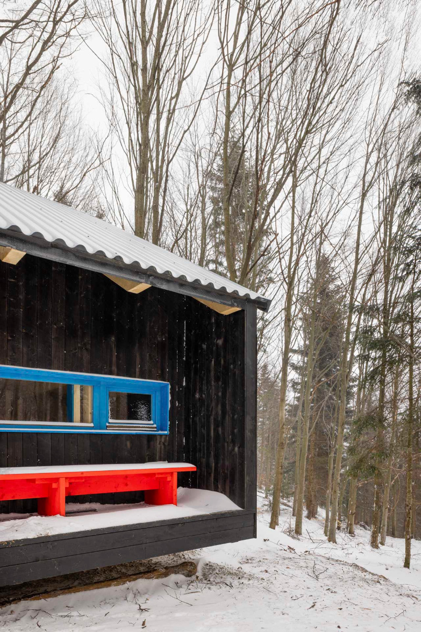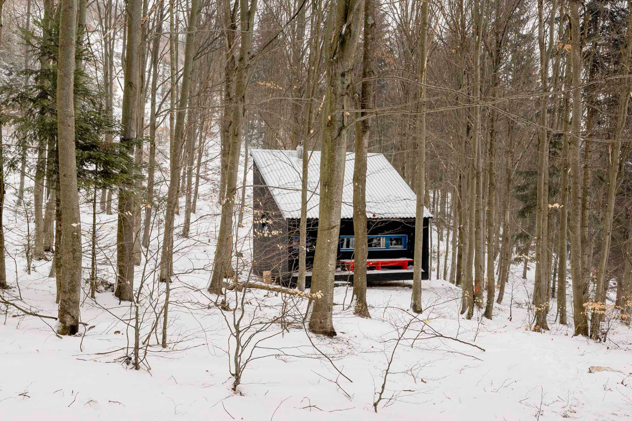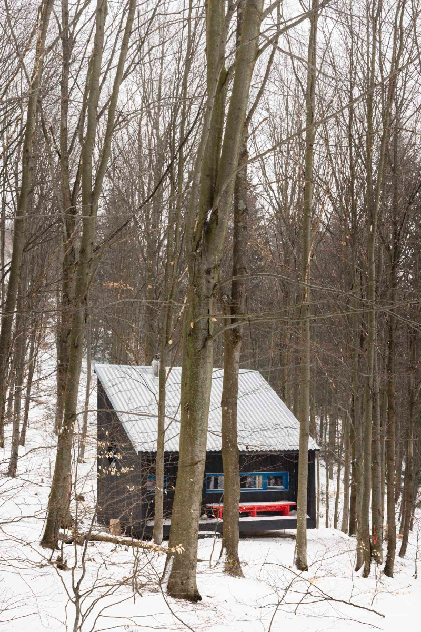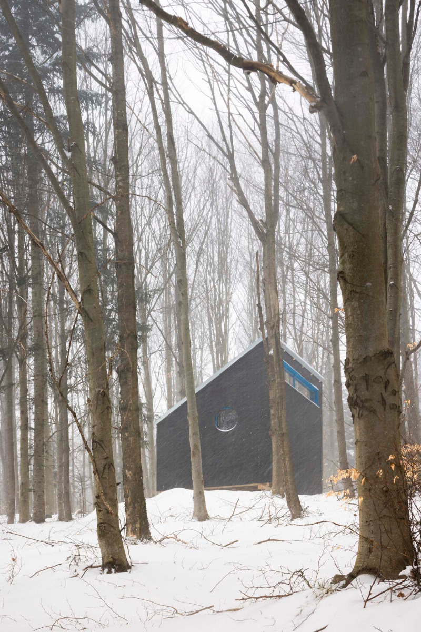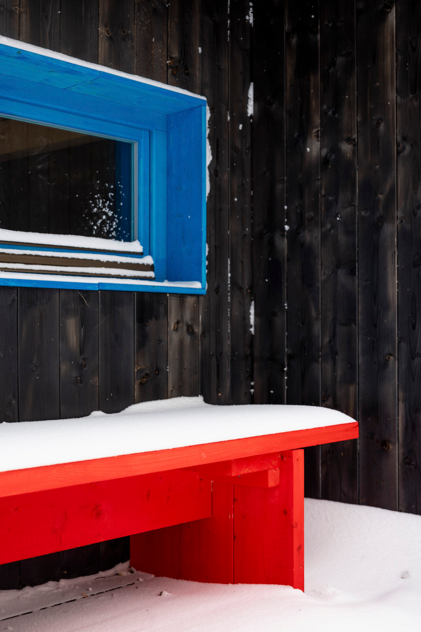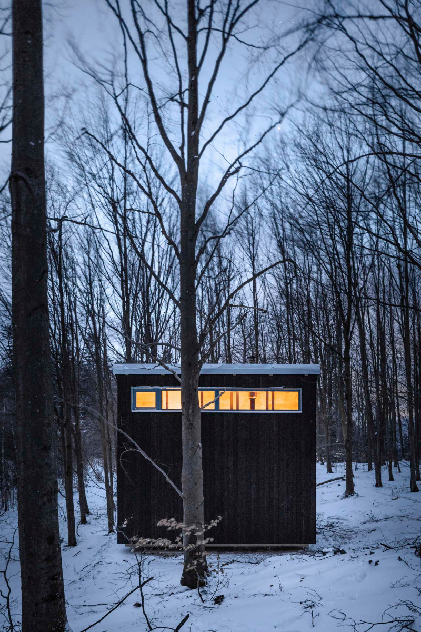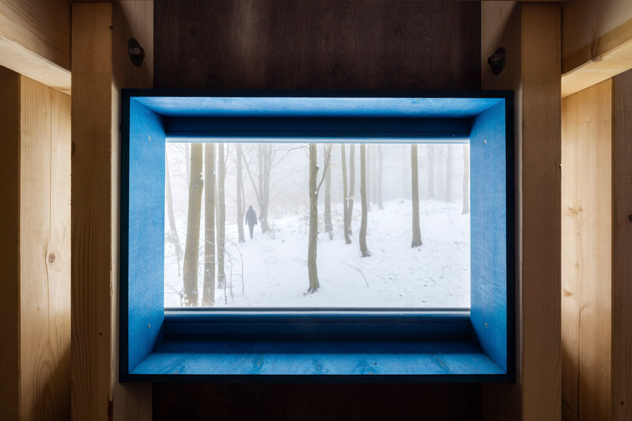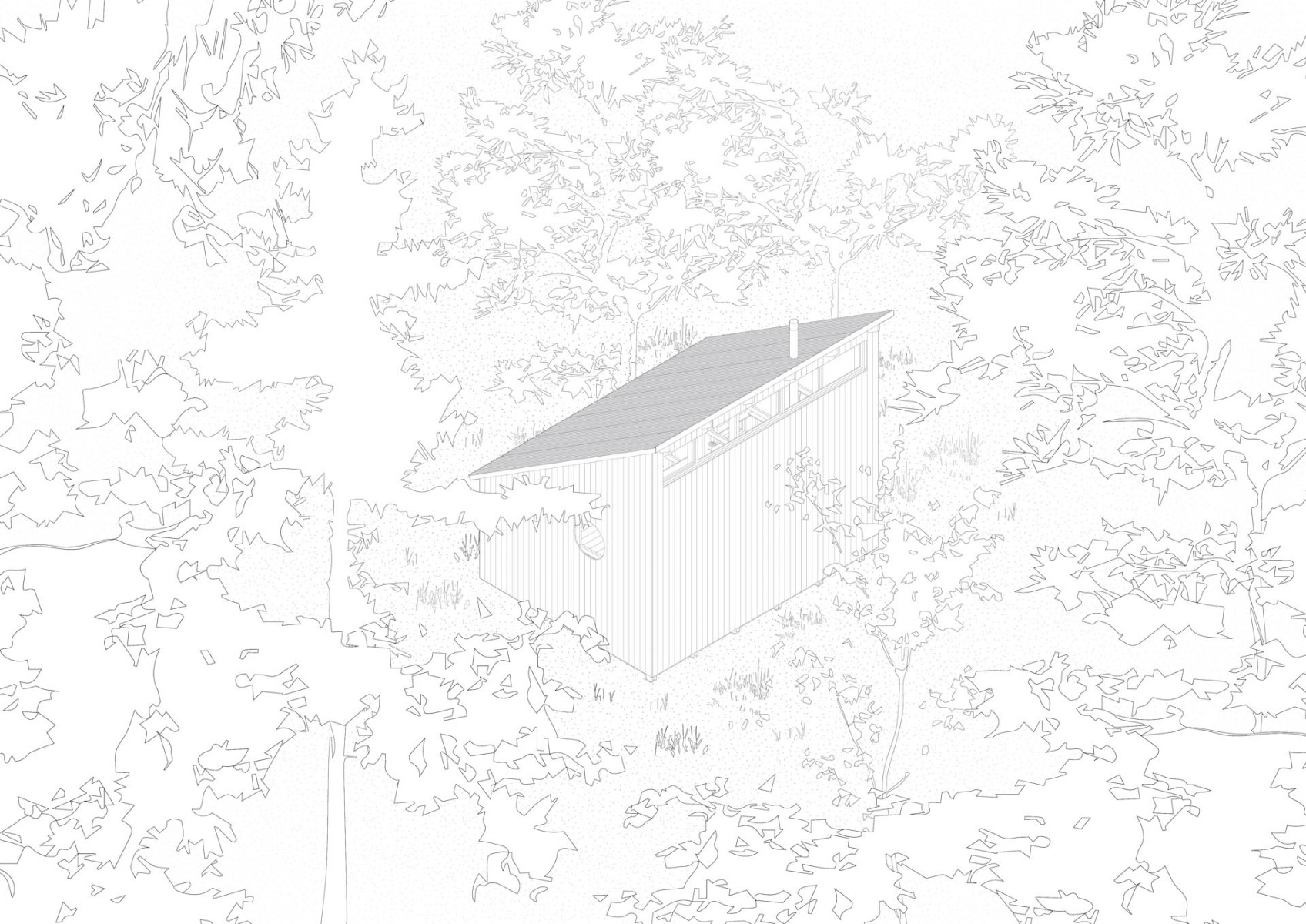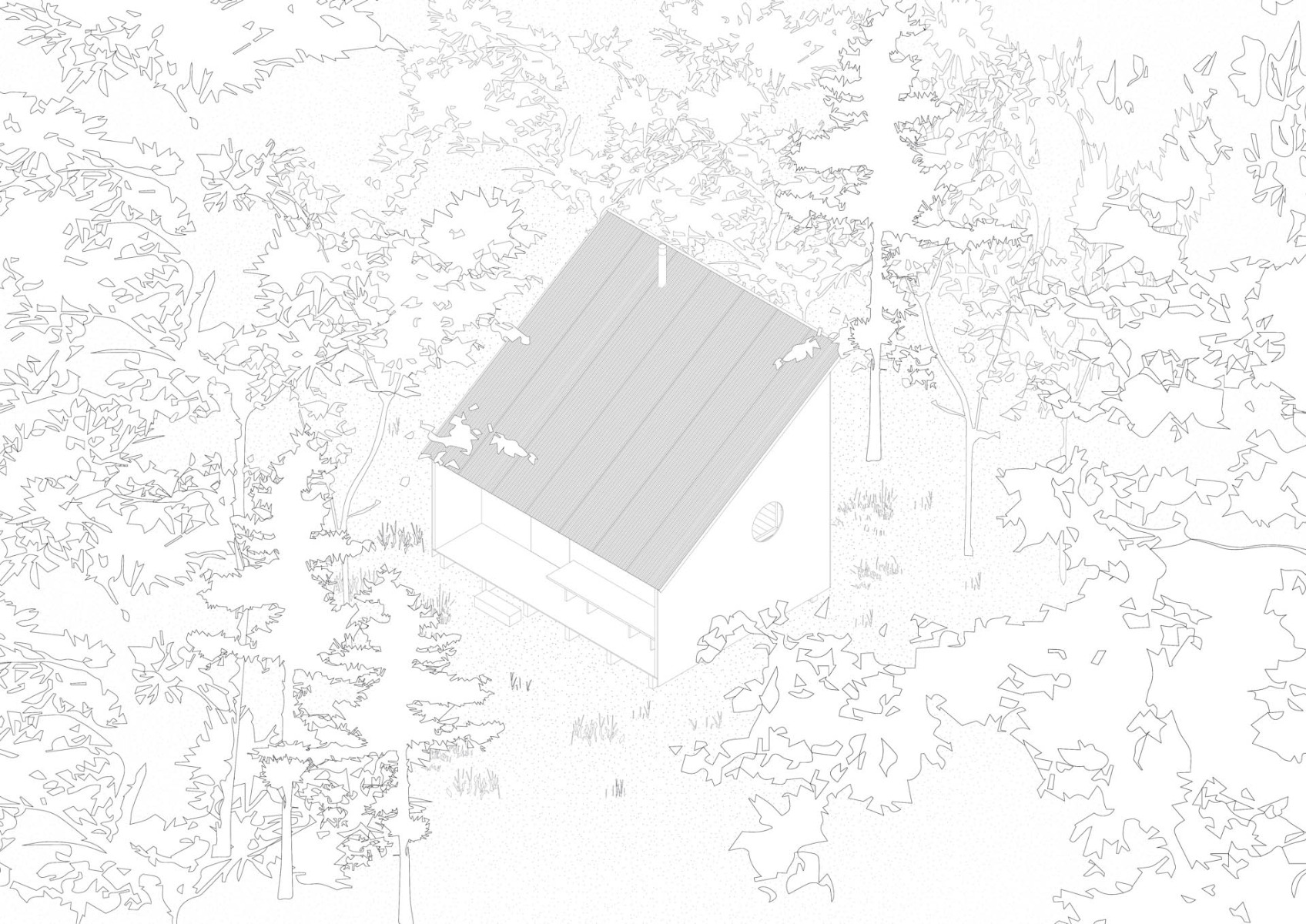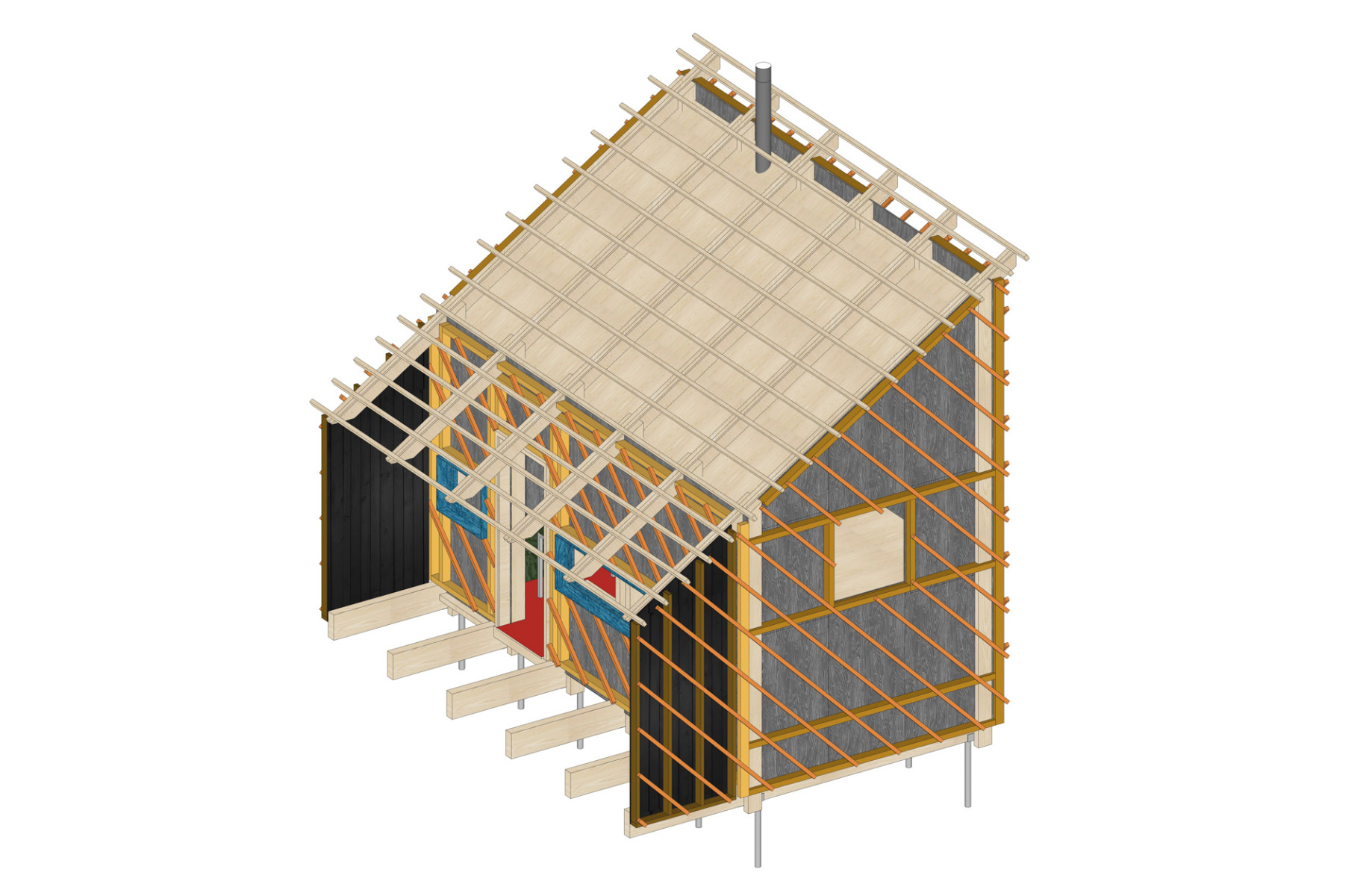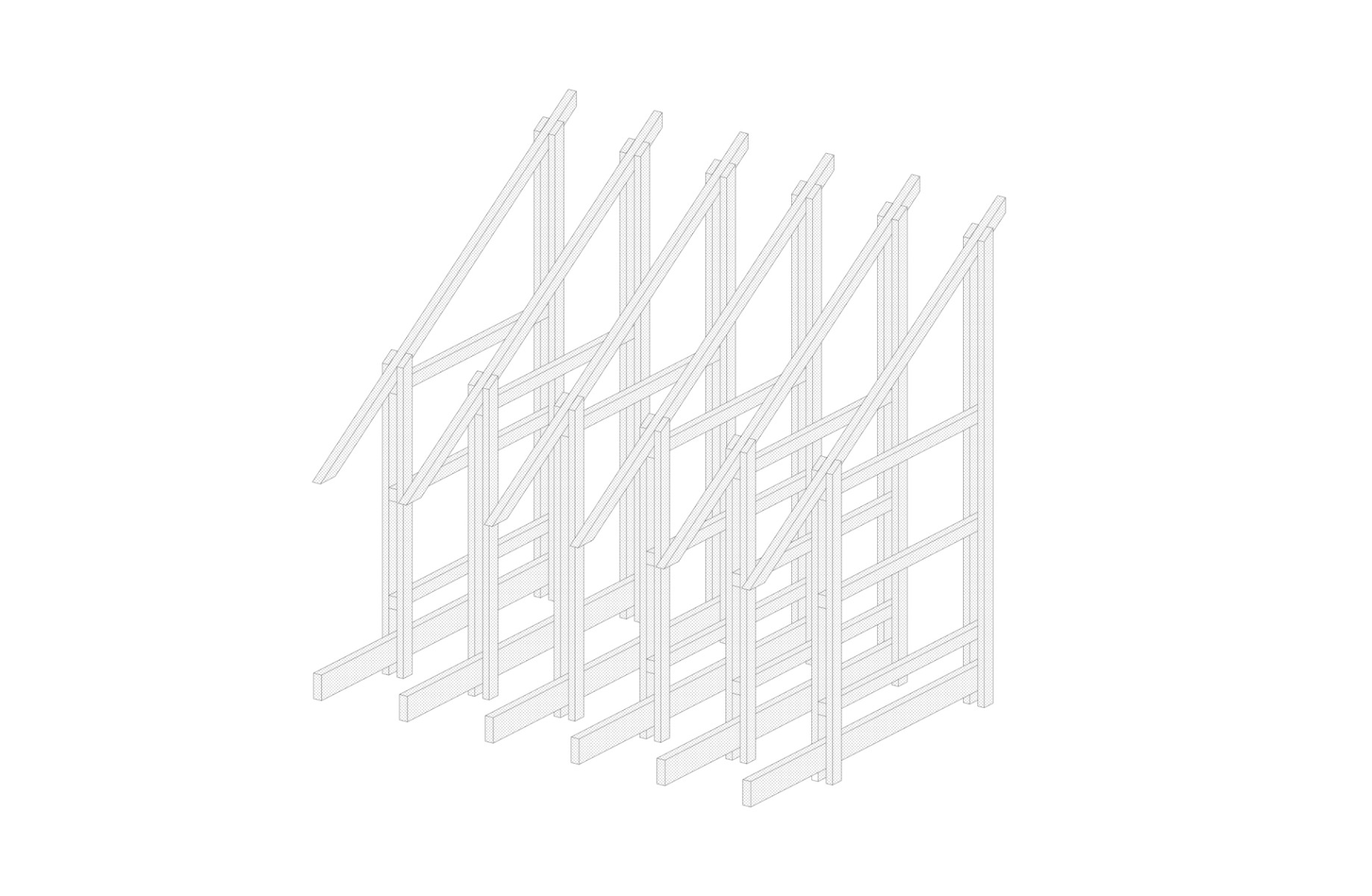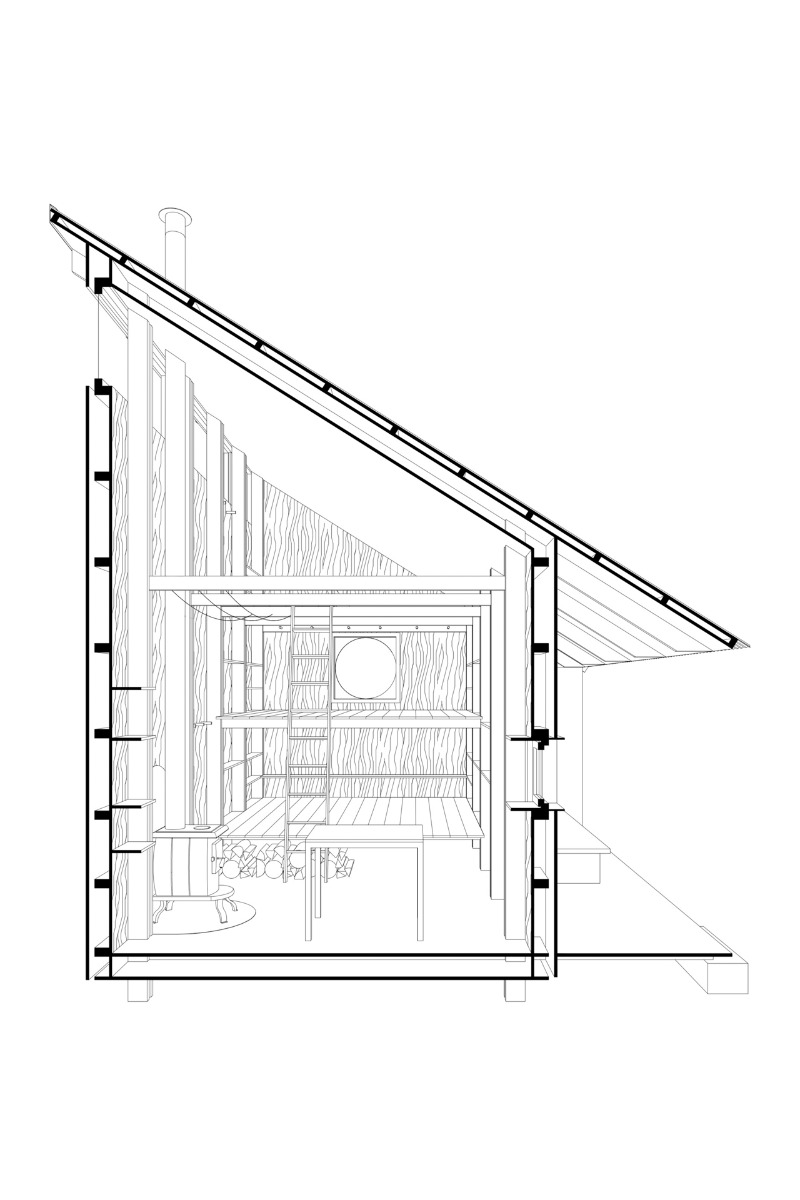Simple sanctuary
Refuge in the Slovak Ore Mountains by Grau Architects

In the middle of the forest in eastern Slovakia, a small wooden hut offers shelter to hikers. © Matej Hakár
The refuge is located in eastern Slovakia on a hiking trail at an altitude of 850 m. The hut was built on the initiative of the hiking association Hikemates. It serves as a refuge for tourists and a year-round meeting place for hikers. Grau Architects deliberately opted for simplicity and practicality in the design. The interior of the hut has a functional design, free of unnecessary elements, while offering optimal comfort.
Function and operation
The building is free-standing in the forest to protect it from moisture. The pitched roof extends beyond the entrance and forms a lee with the side elevations. The pragmatic layout is based on the functionality and practicality of the accommodation. To the right of the entrance, the sleeping areas are distributed over the full height of the cabin. To the left is the dining area, opposite a small stove. There are shelves for storing food and luggage.


The interior of the hut is functionally designed. © Matej Hakár


The shelter offers optimal comfort for hikers. © Matej Hakár
Choice of materials
The entire building is made of wood, the construction is built of solid boards and beams, the interior is lined with stained and varnished plywood. The exterior walls are made of black-stained spruce boards. A blue painted window frame and a red table provide colourful accents.
Architecture: Grau Architects
Team: Andrej Olah, Filip Marčák, Matej Kurajda, Jana Filípková, Simona Fischerová
Client: KST Hikemates
Location: Vyšný Medzev (SK)
