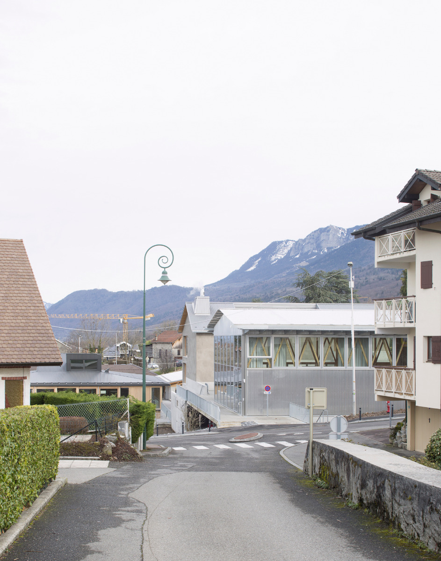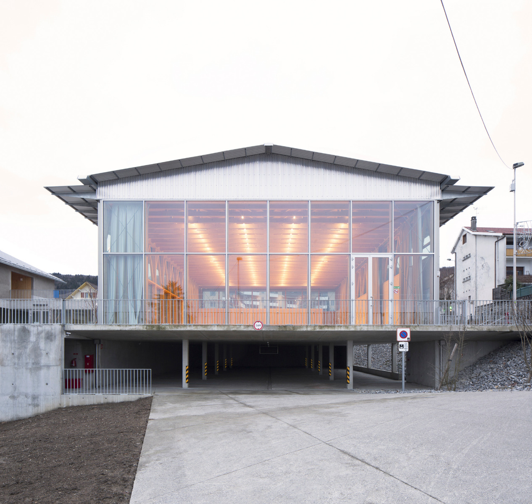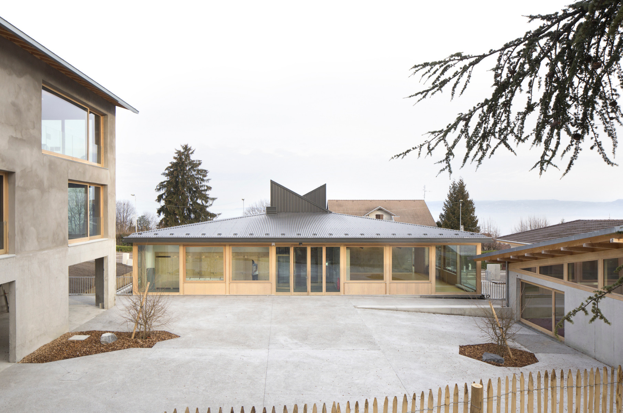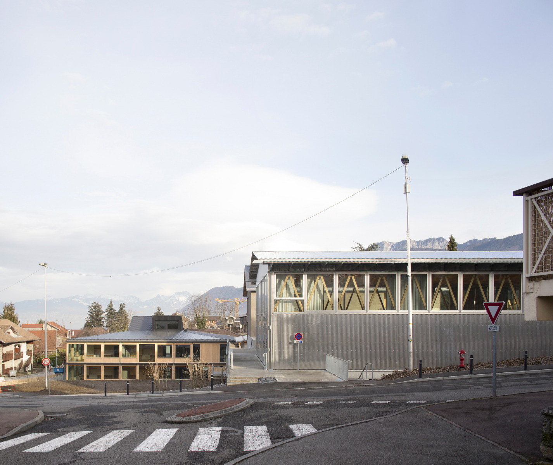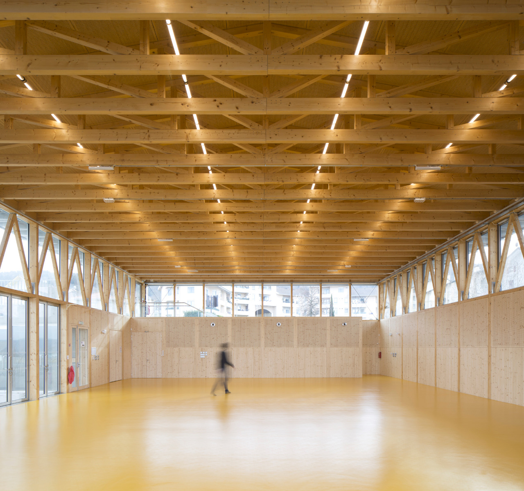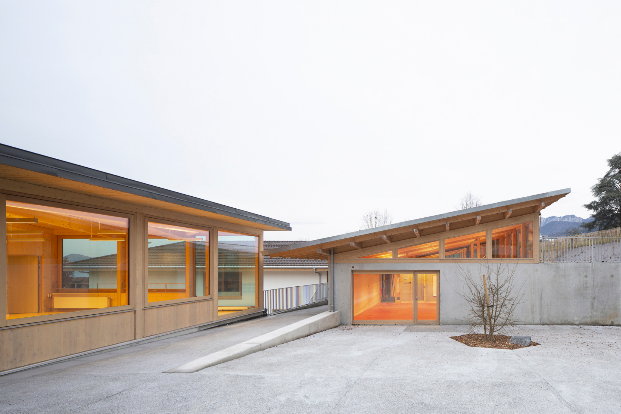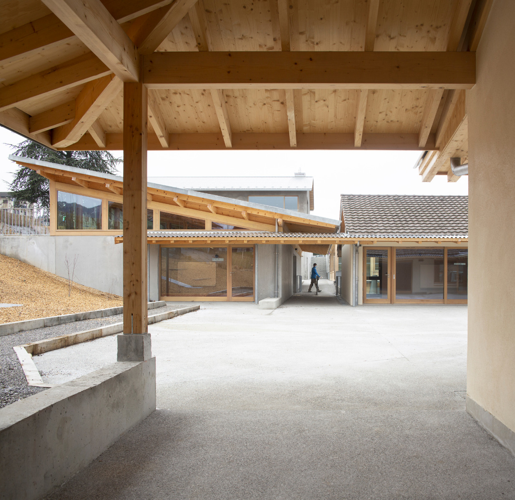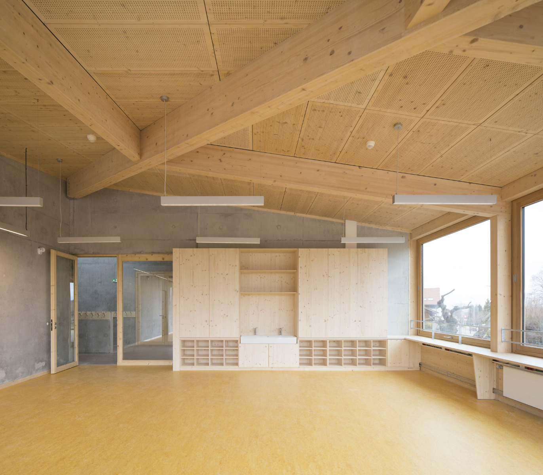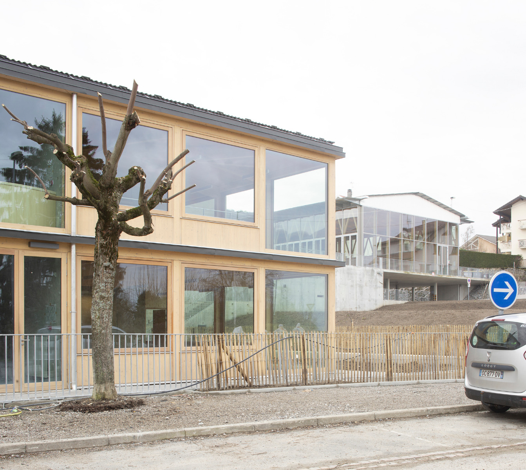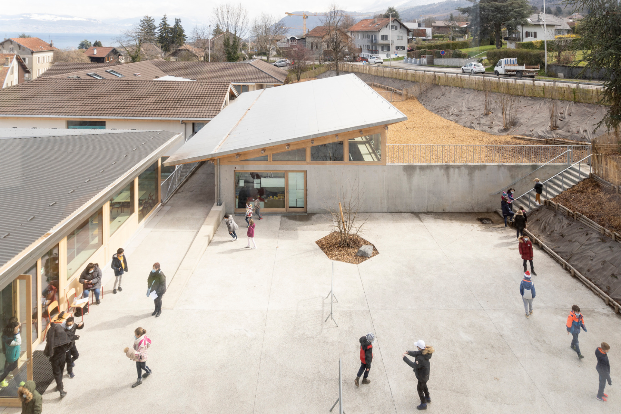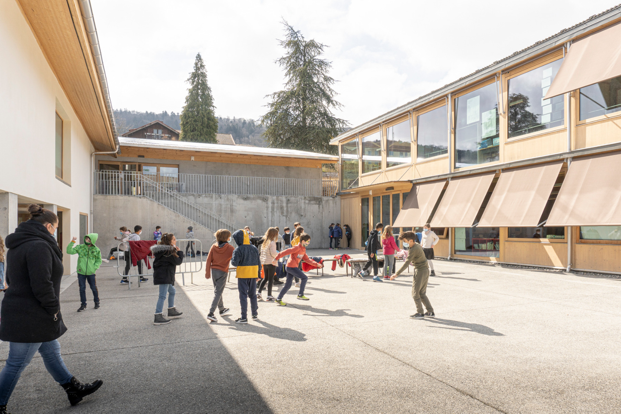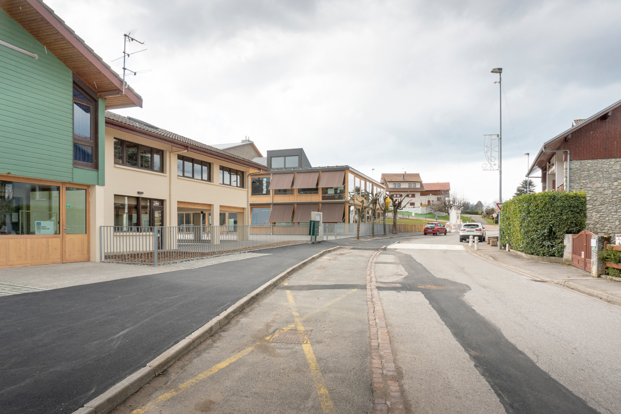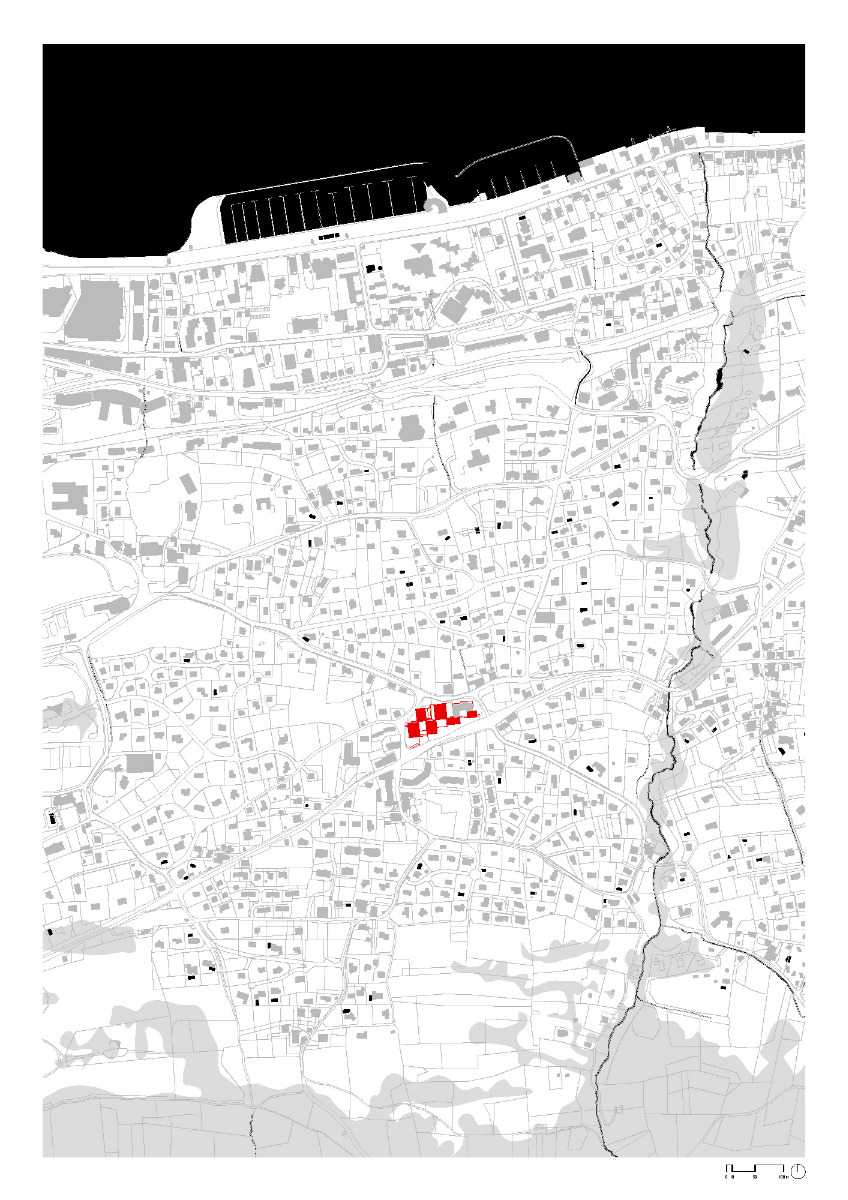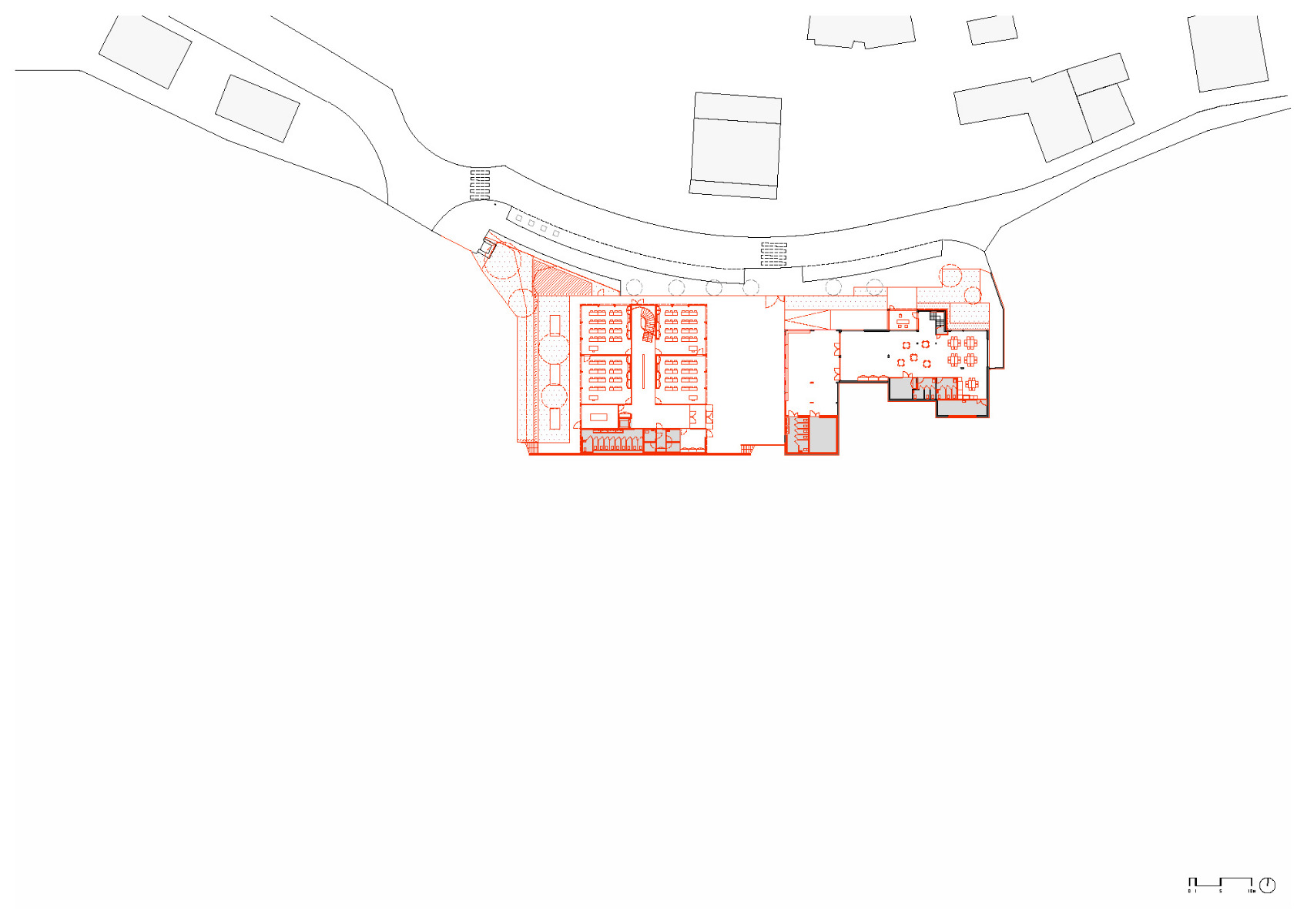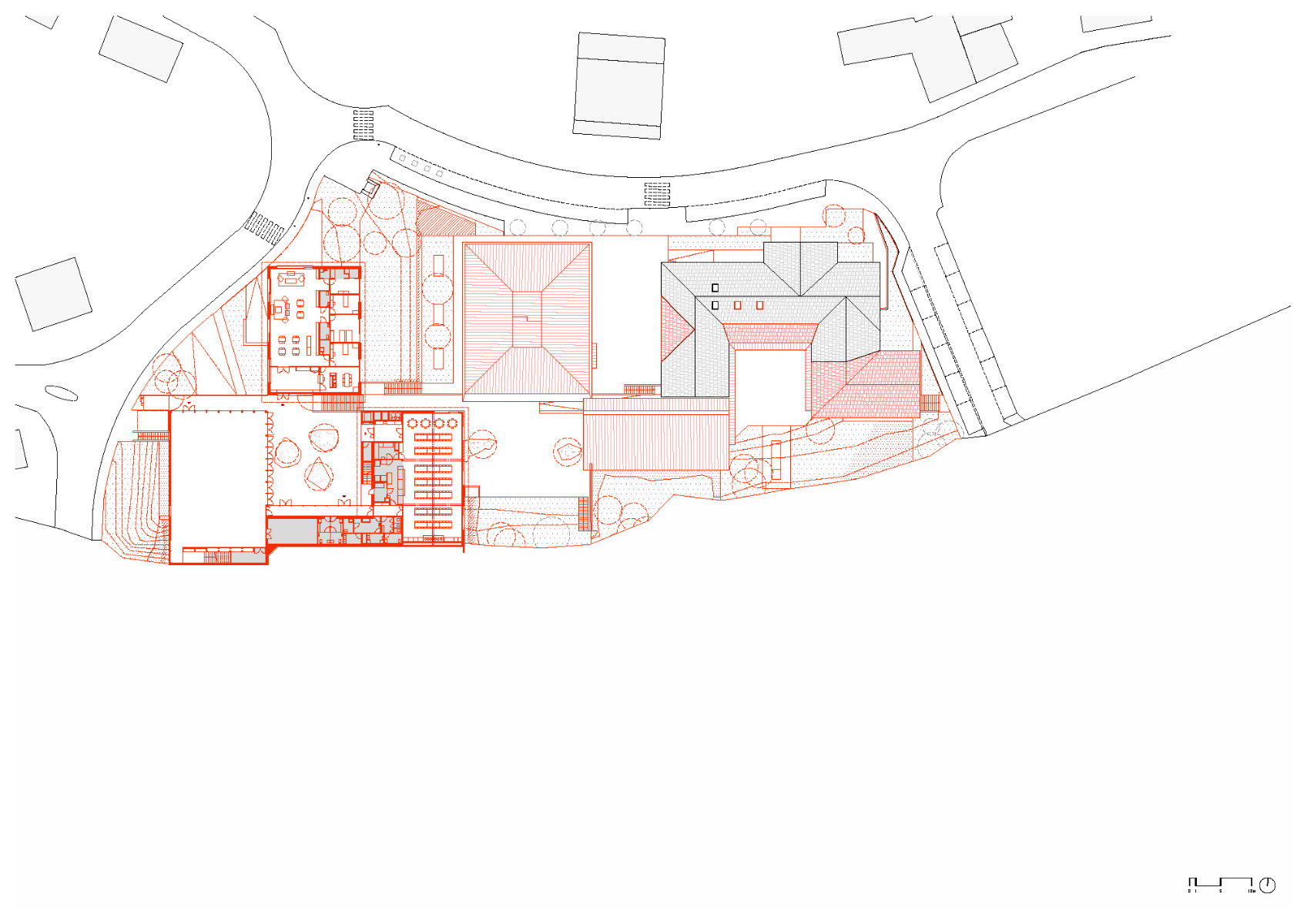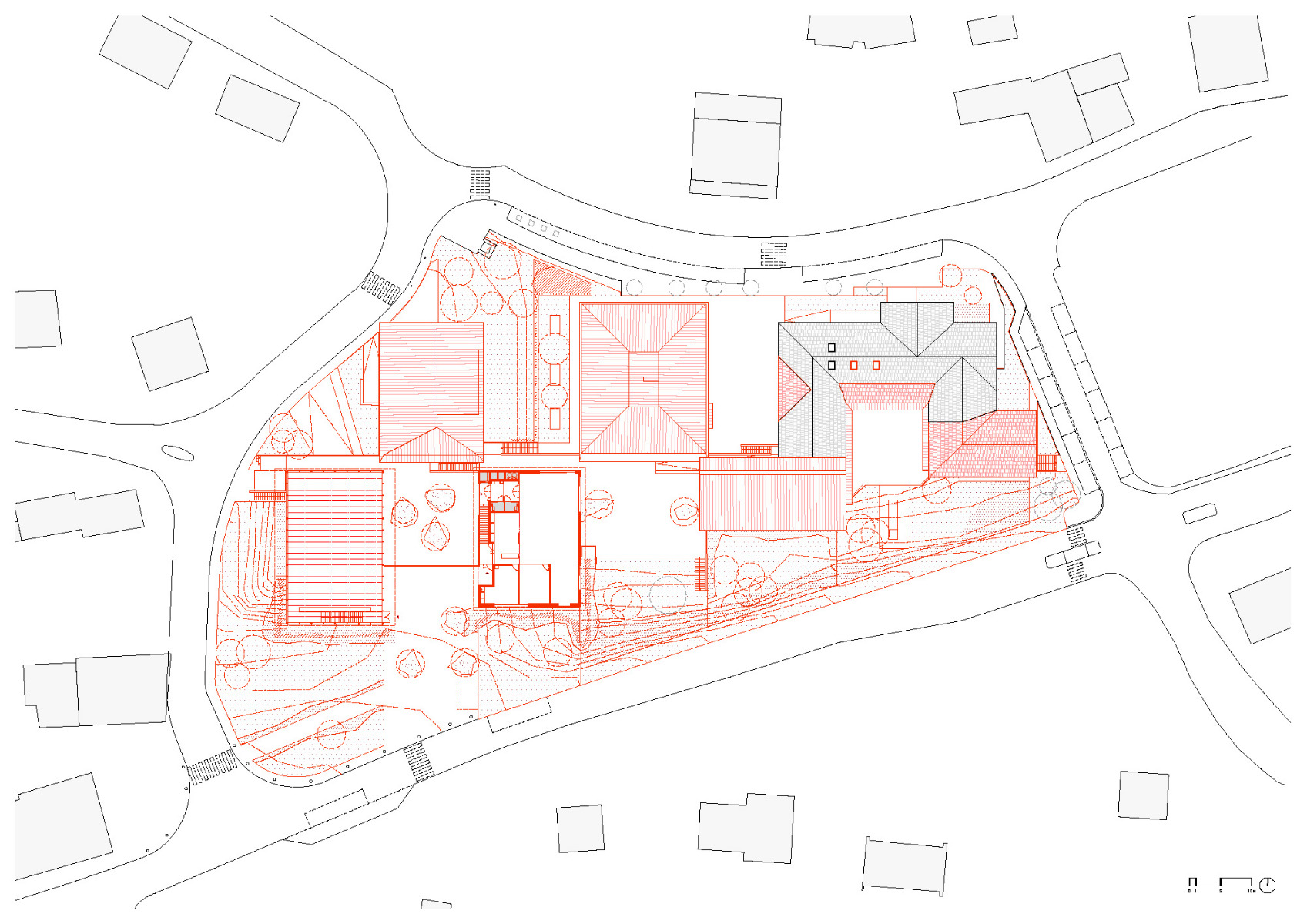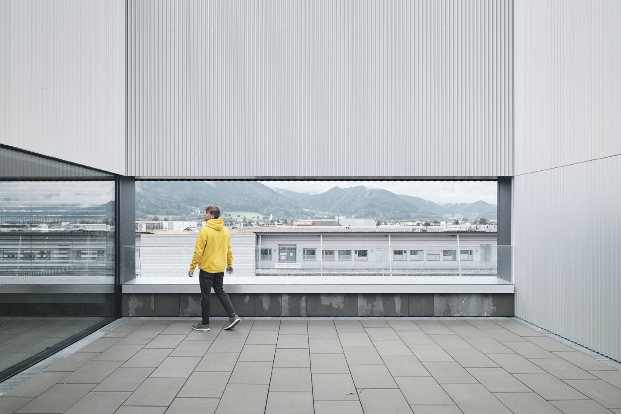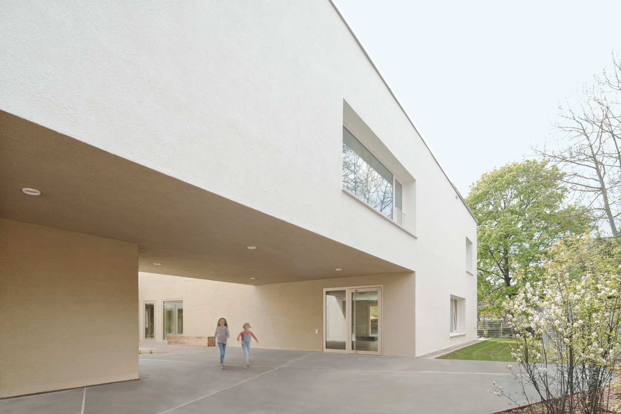Collective design for a new village centre
School Complex in La Neuvecelle

© Clement Guillaume
Lorem Ipsum: Zwischenüberschrift
The school centre at Lake Geneva is the result of a joint project by three up-and-coming architectural practices. Atelier PNG, Julien Boidot and Emilien Robin designed a complex of six buildings that forms a focal point in the fragmented village structure. The school site of the 3000-inhabitant community is located on steeply sloping ground about a kilometre from the southern shore of the lake.


© Clement Guillaume
Lorem Ipsum: Zwischenüberschrift
Previously three buildings stood at the site: a kindergarten, a primary school and the house for the janitor. The architects had the latter two torn down and supplemented the kindergarten with two new wings, also providing it canopy roofs towards the yard. Three arresting solitaires were also added: the new primary school, a school library and canteen and a pole-supported gymnasium above a parking deck. A crèche is to follow in a later construction phase.
Lorem Ipsum: Zwischenüberschrift
The diagonally offset volumes continue the U-shape of the old kindergarten in a checkerboard pattern to the west; in this way, the spaces between the buildings open downhill to the lake and alternately uphill towards the centre of the village. A partially covered walkway transects the building complex from west to east.


© Clement Guillaume
Lorem Ipsum: Zwischenüberschrift
In designing the new buildings the architects referenced the form language of the region’s sometimes banal residential houses, barns and industrial buildings, albeit in refined form. The campus architecture is characterized by low-pitched saddleback and pyramidal roofs with exposed rafters.


© Atelier PNG


© Clement Guillaume
Lorem Ipsum: Zwischenüberschrift
The architects deliberately opted for a pared-down material palette – principally timber, corrugated sheet metal and fair-faced concrete – making a congruous whole out of the new buildings that conversely are all the more disparate. In none of them was the individual style of the architectural offices to be discernible. All three contributed to the buildings, coordinating their efforts in a number of workshops, as Nicolas Debicki of Atelier PNG recalls.


© Atelier PNG
Lorem Ipsum: Zwischenüberschrift
The quality of the architecture met with recognition on the part of the Equerre d’Argent jury chaired by Christian de Portzamparc, with the first prize in the French architecture award being conferred on the School Centre in La Neuvecelle.
Architecture: Atelier PNG, Julien Boidot, Emilien Robin
Client: Commune de Neuvecelle
Location: 64 Chemin de Chez Duret, 74500 Neuvecelle (FR)
Structural engineering: Vessiere
Landscape architecture: Atelier des Cairns
Building services engineering: Thermibel, Axiome
Gross floor area: 3220 m²
Effective floor area: 2680 m²
Construction costs: 7,57 Mio. €






