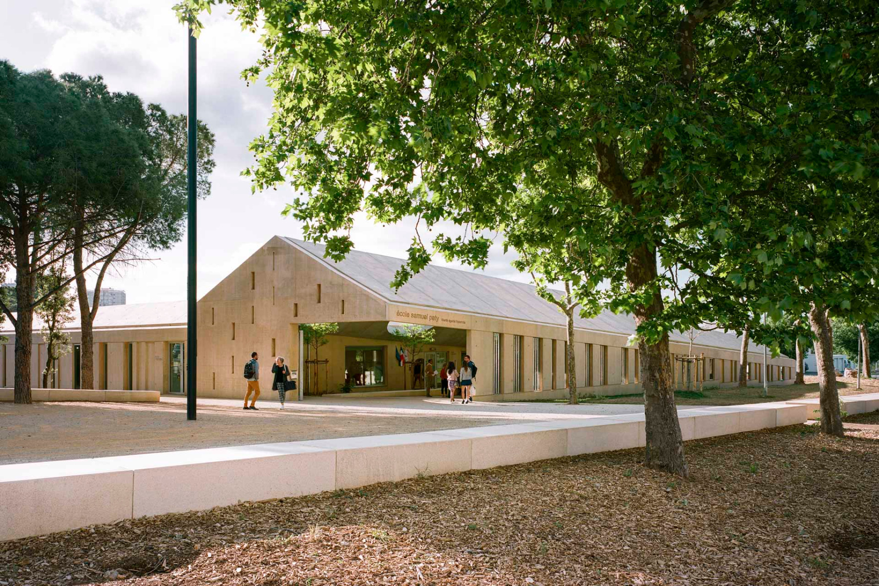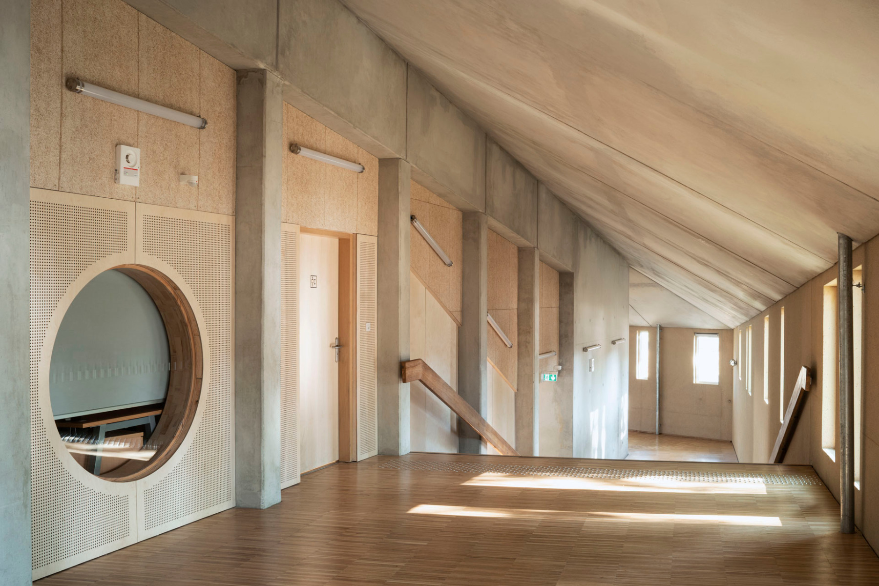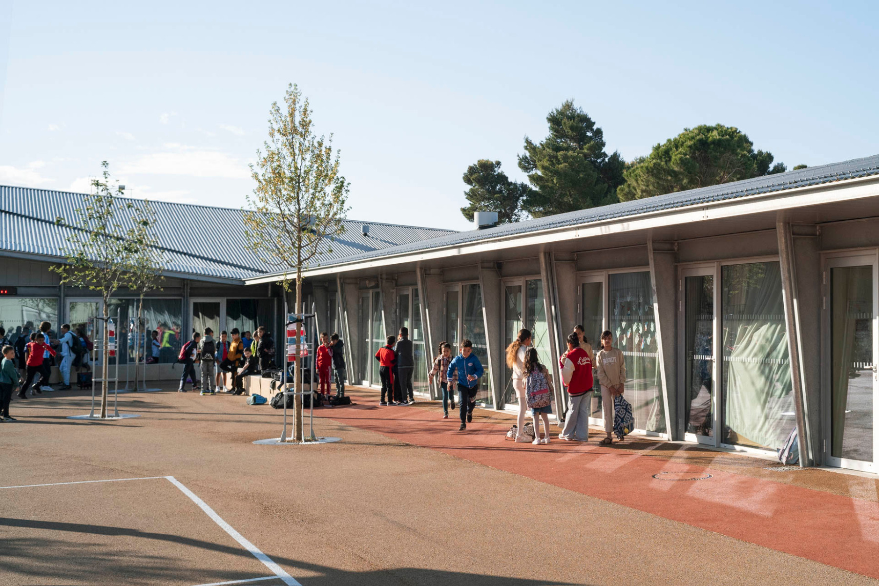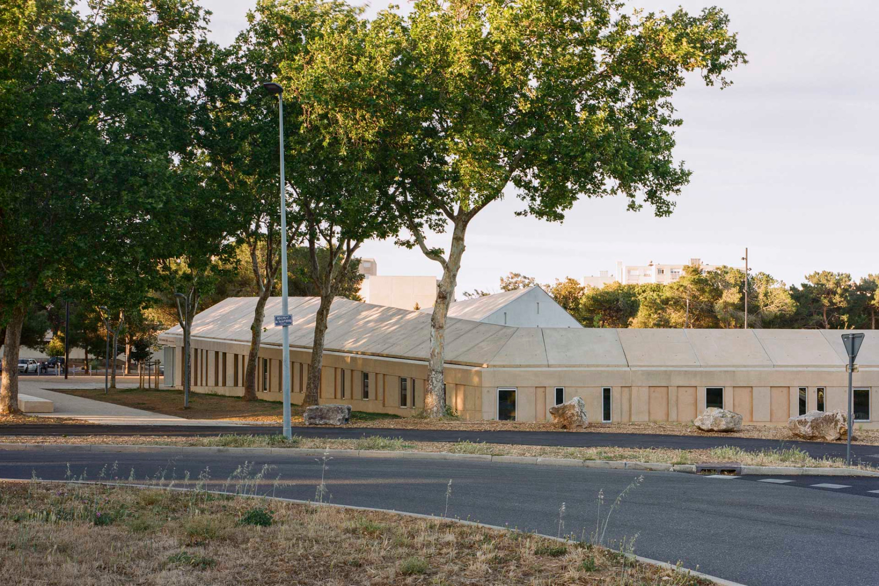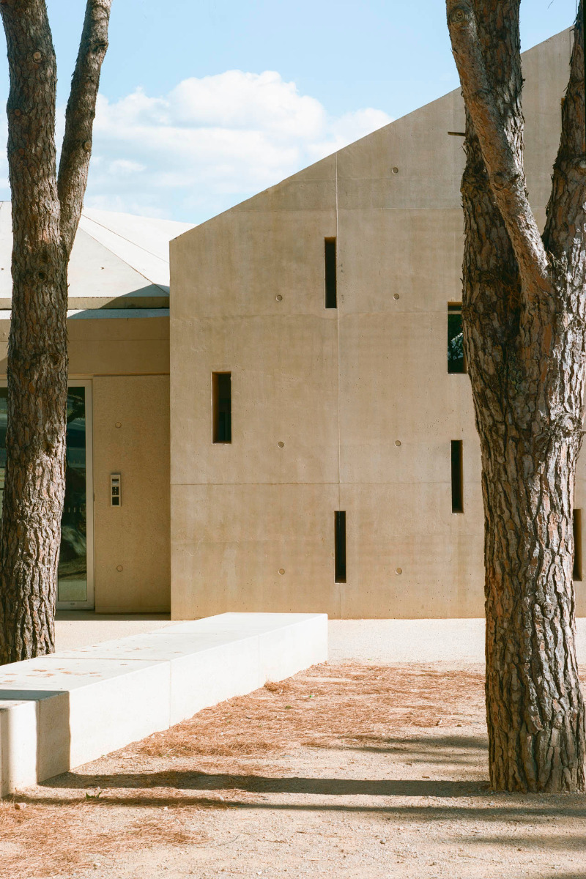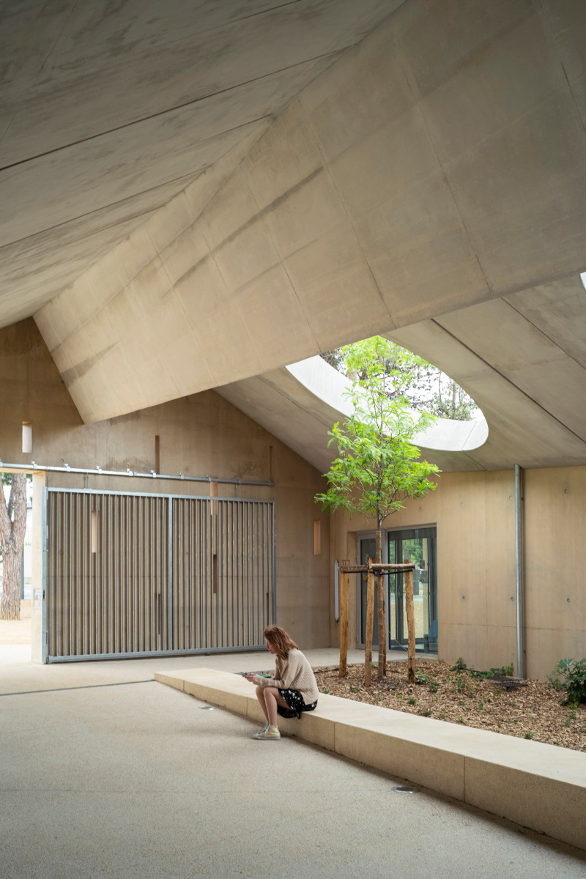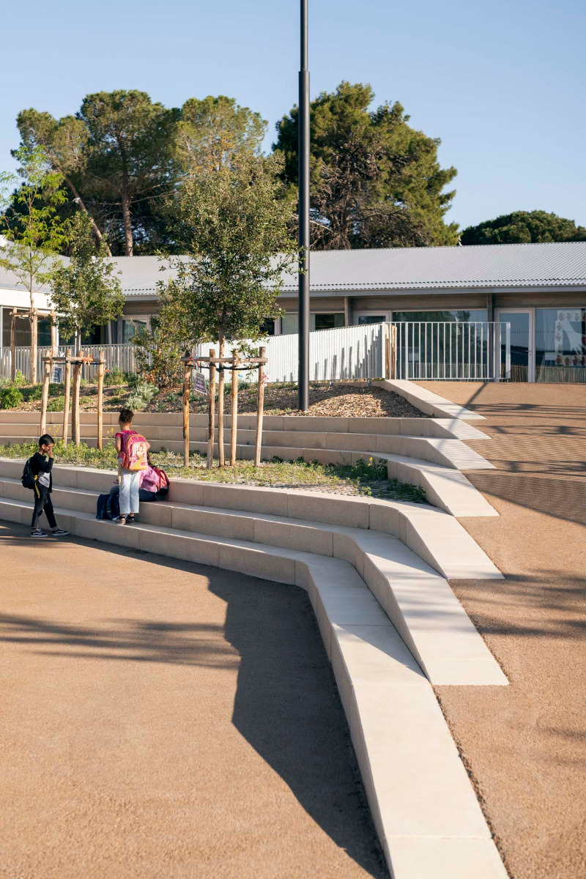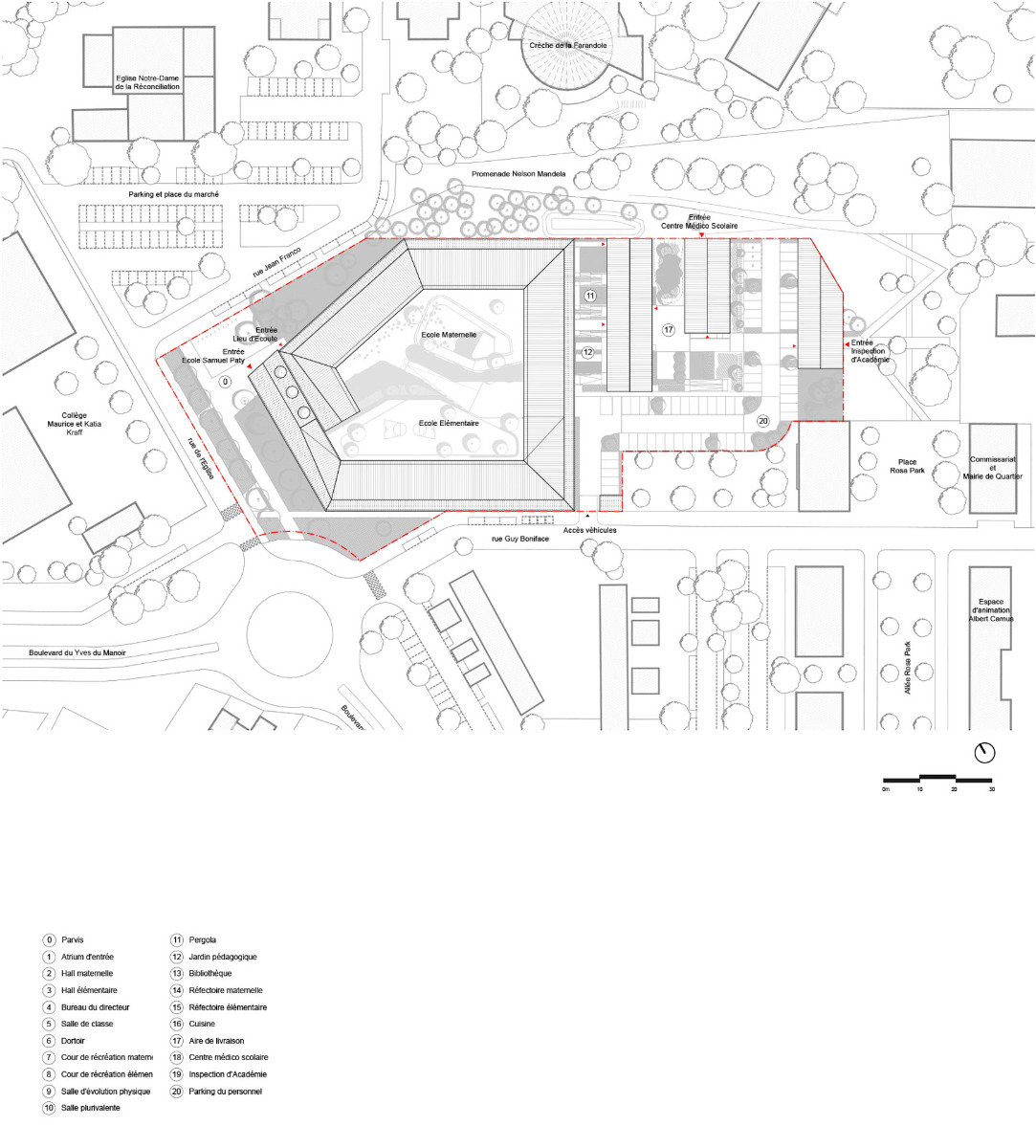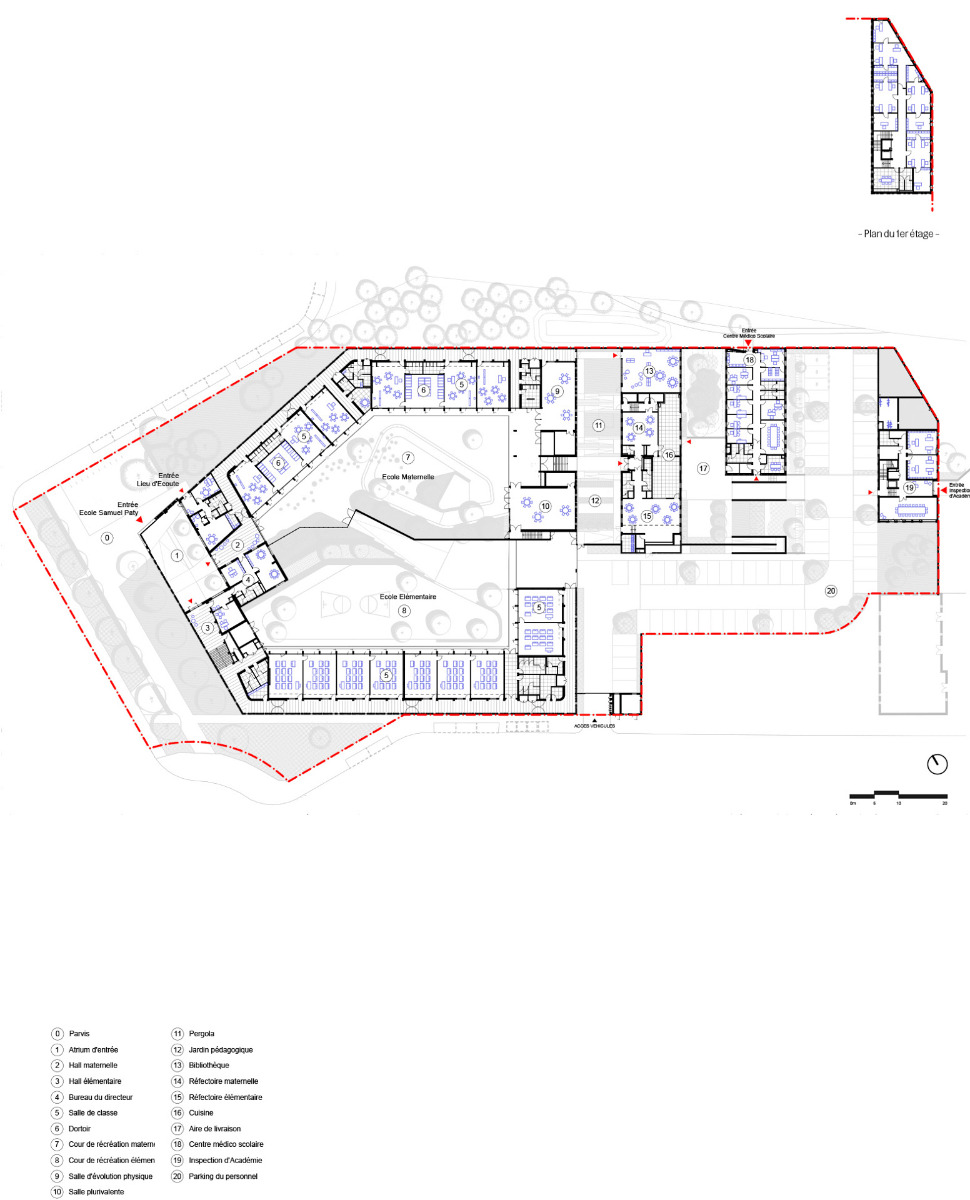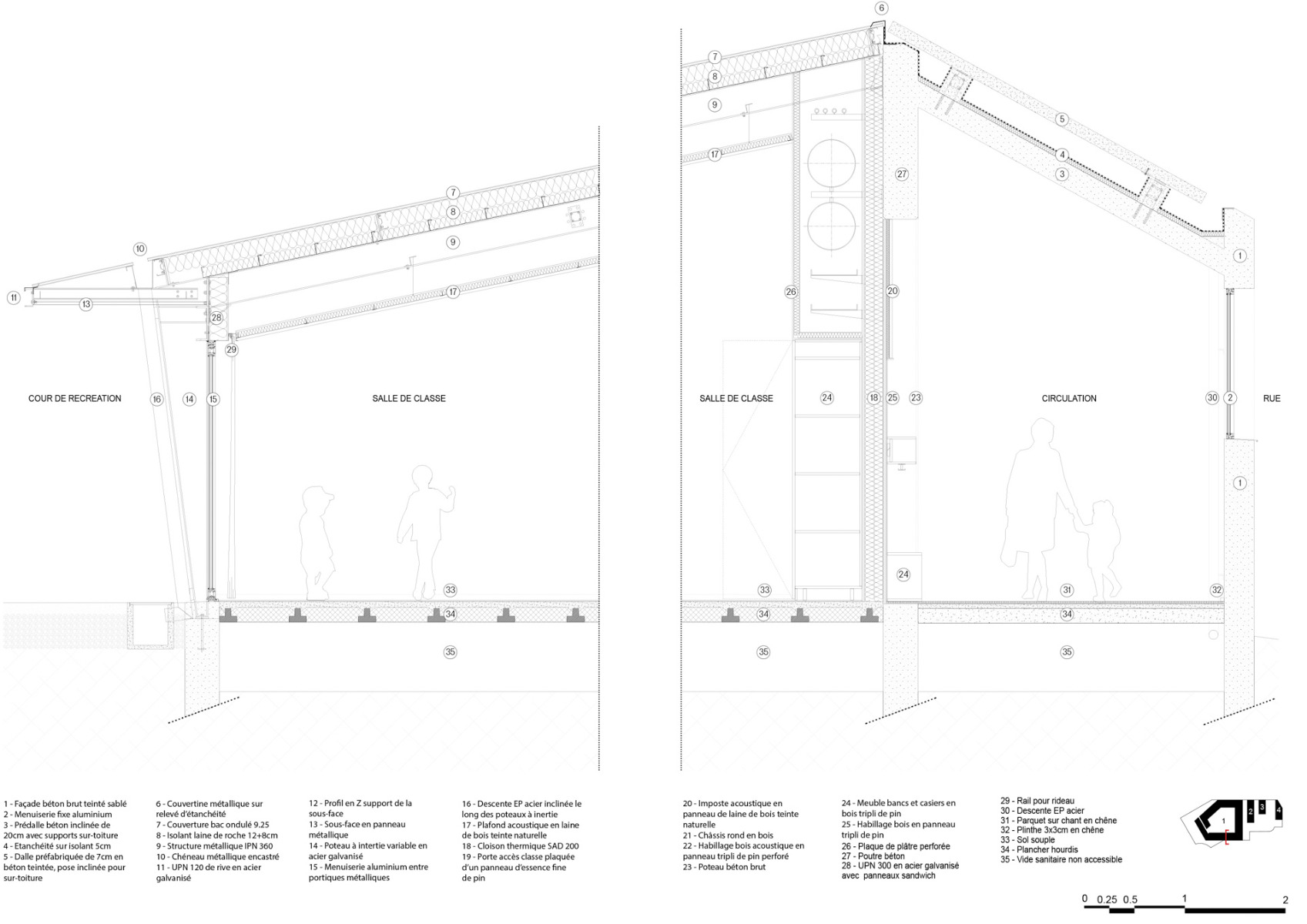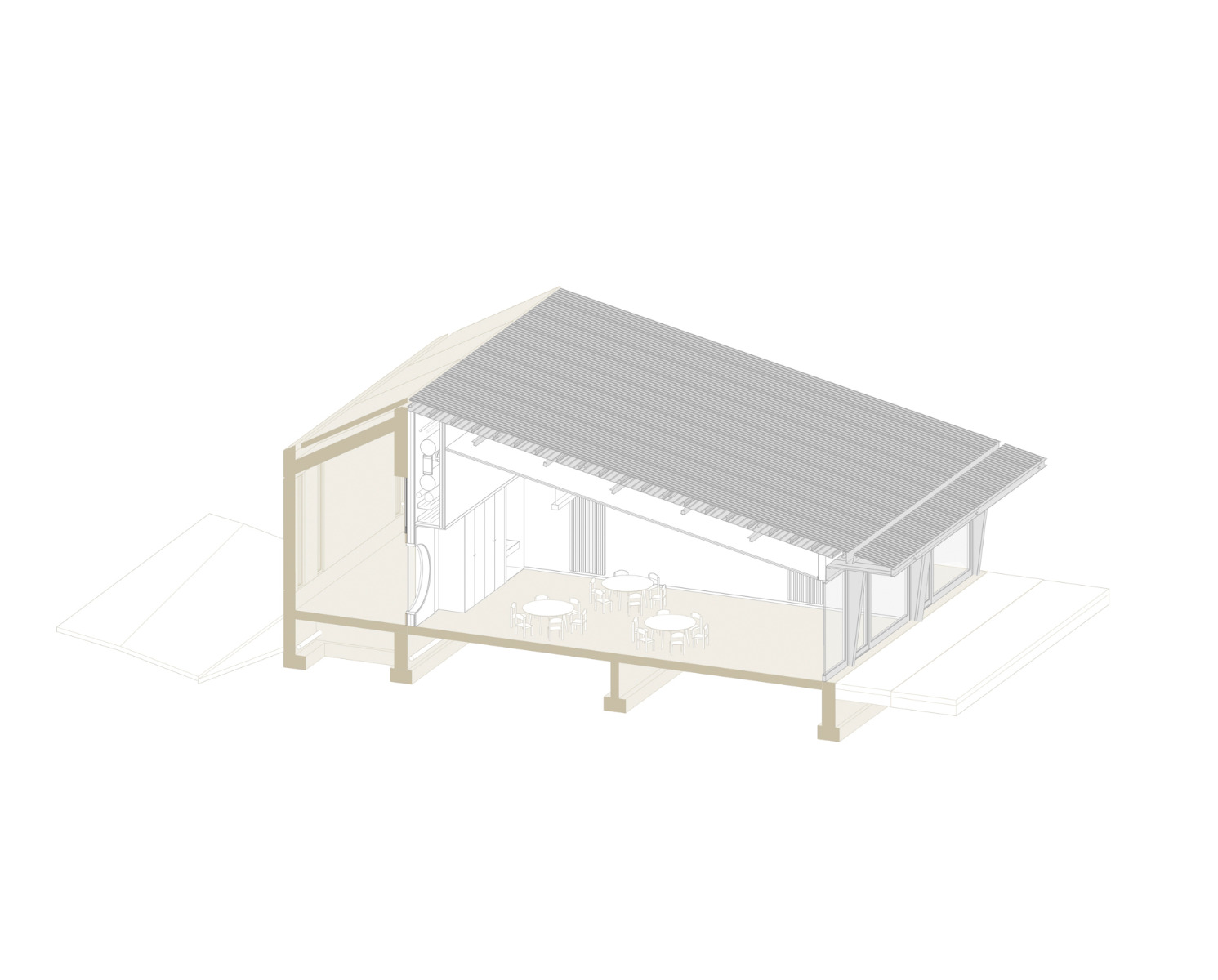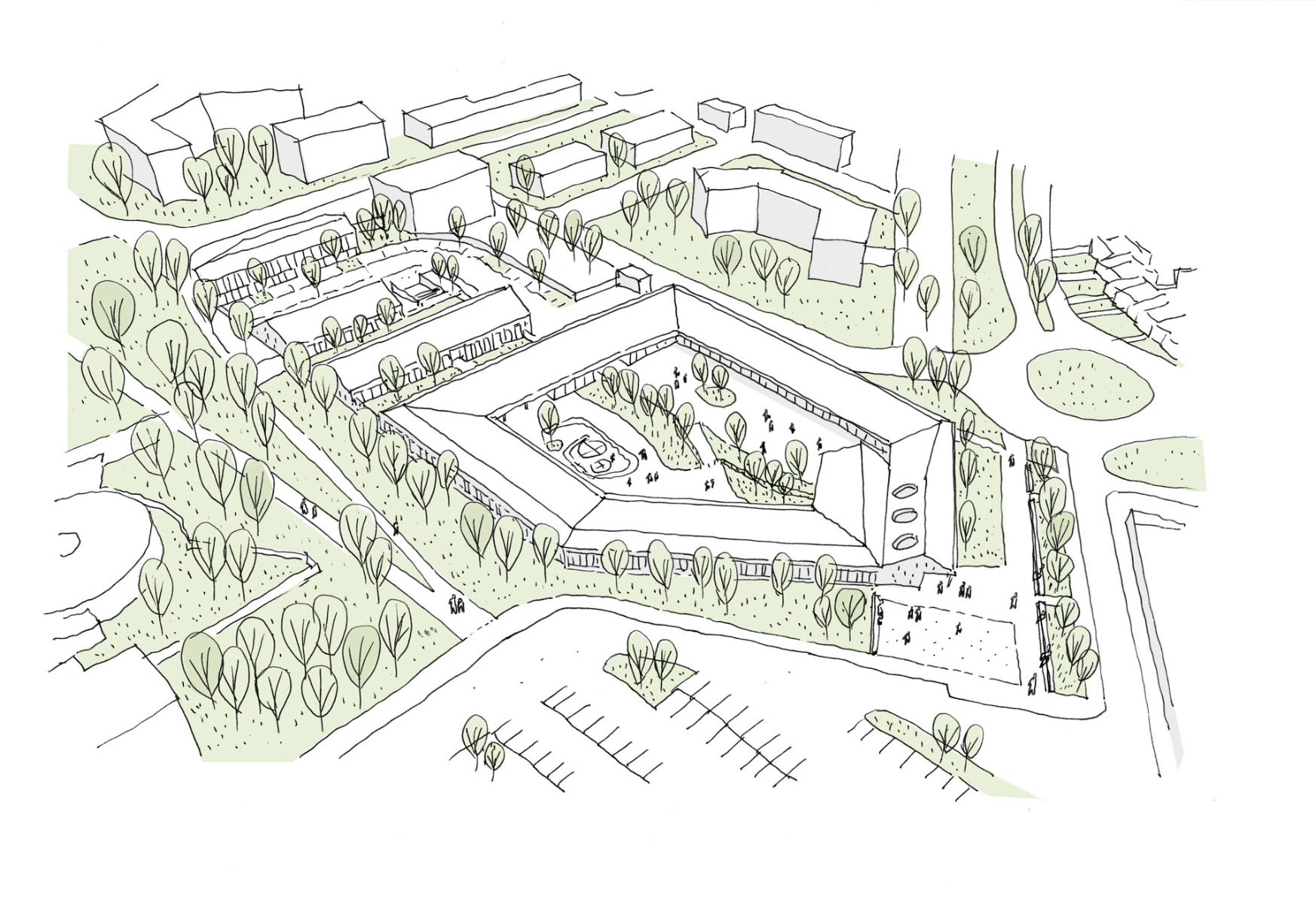Hard shell, light core
School Centre in Béziers by O-S Architectes and NAS Architecture

Externally, the school complex is protected by a hard shell of beige exposed concrete. The flat wings of the building follow the gently sloping topography of the site. © Cyrille Weiner
The La Devèze district is one of France's typical post-war 'Grands Ensembles'. For the last 20 years or so, it has been undergoing a process of urban redevelopment, with the demolition of the large hexagonal apartment blocks and their replacement by smaller residential buildings.
Large pentagon with pitched roof
The Samuel Paty School Centre is part of this regeneration process, although its pentagonal shape is very reminiscent of the old structure of the neighbourhood. However, unlike the former blocks of flats, the building complex is almost entirely single-storey, with an asymmetrical pitched roof that follows the topography. In addition to a nursery and primary school, the new building comprises three separate buildings housing a library and two canteens, a school medical centre and offices for the school inspectorate.


The long access corridors are unheated. There is also a lot of concrete inside. © Cyrille Weiner
Solid shell, light core
Inside, the classroom wings are radically divided into two parts: On the outside, the access corridors run through an unheated, almost windowless volume of beige exposed concrete. The classrooms, on the other hand, open up to the courtyard with large glass surfaces. Their roofs are supported by a steel structure. The walls between the corridor and the classrooms are insulated and have a high volume to accommodate all the building services.


The classrooms open onto the courtyard with floor to ceiling glazing. The steel structure of this part of the building is clearly visible. © Cyrille Weiner
Embedded in the green
A slight rise in the terrain separates the primary and pre-school areas. Both meet at one end of the pentagon in an open vestibule. The dense vegetation of the surrounding area continues here in the form of three trees that grow skywards through circular openings in the concrete roof. At the other end of the courtyard, the two school units share a multi-purpose room.
Architecture: ateliers o-s architectes, NAS Architecture
Client: Mairie de Béziers
Location: Rue Guy Boniface, 34500 Béziers (FR)
Site management: INGEROP
Landscape architecture: Atelier GAMA
Acoustics: Atelier Rouch
