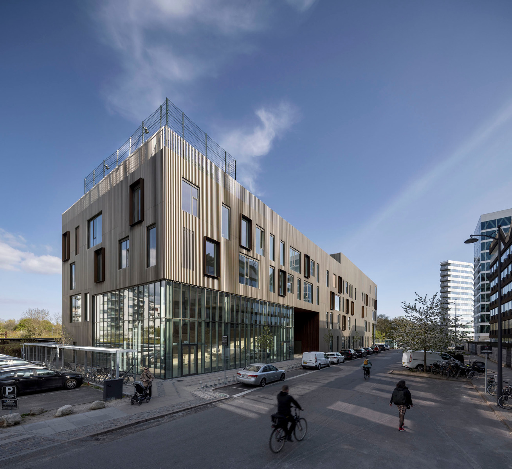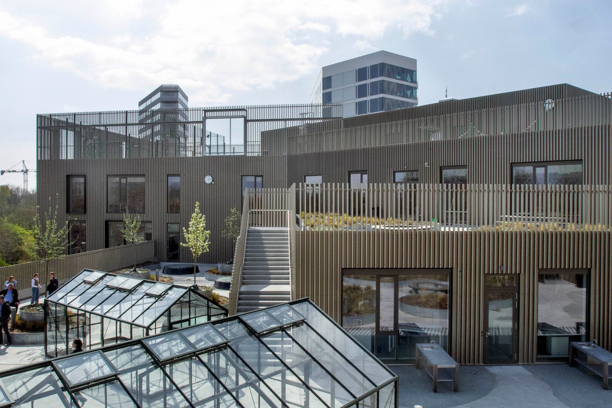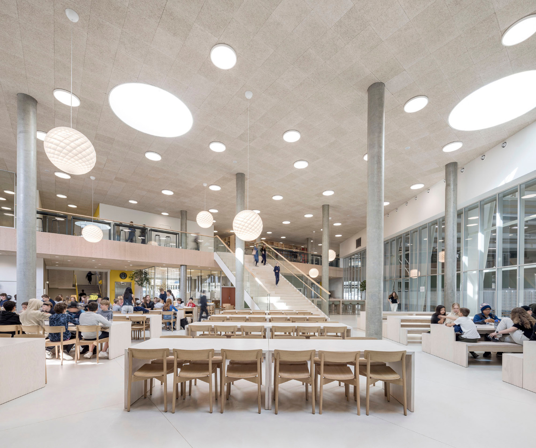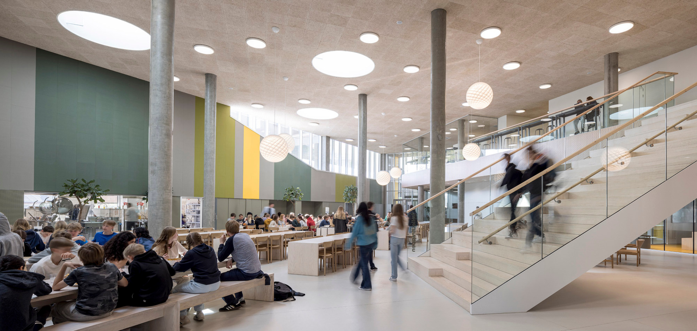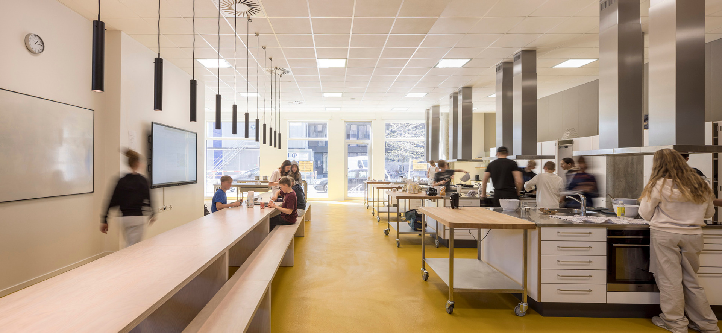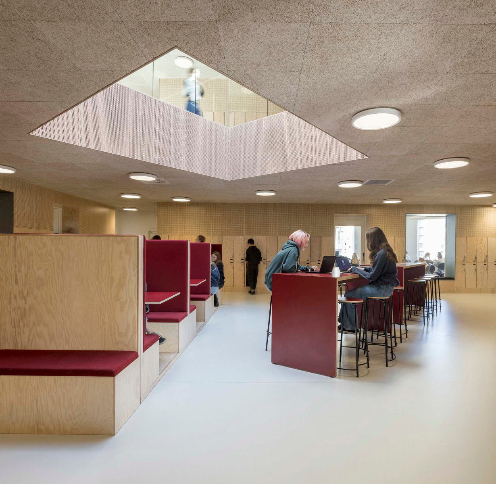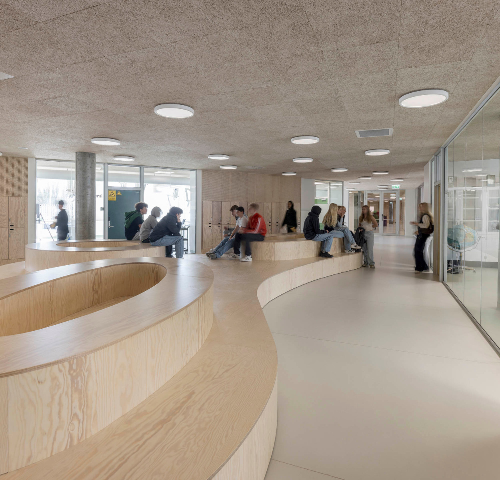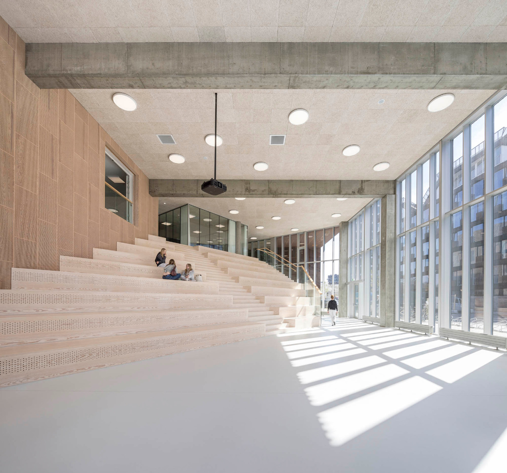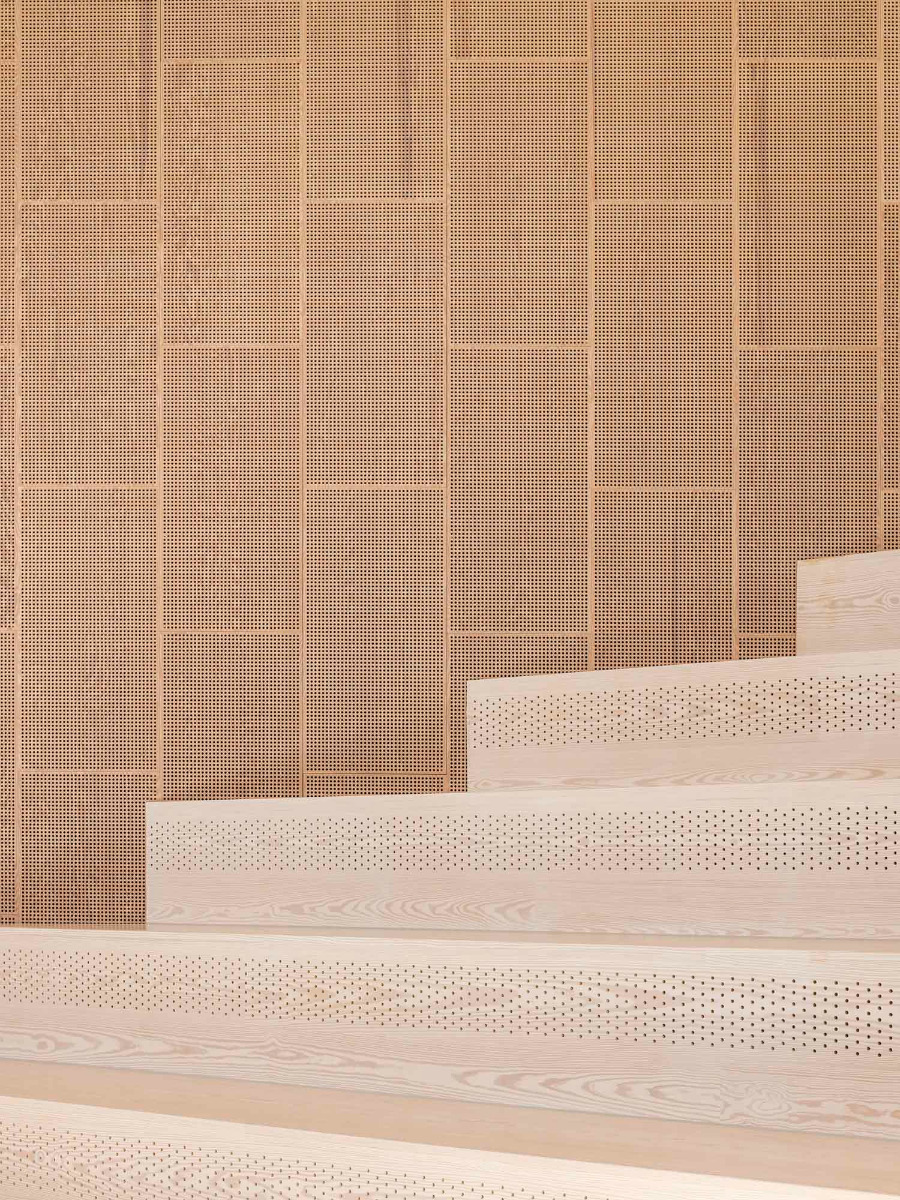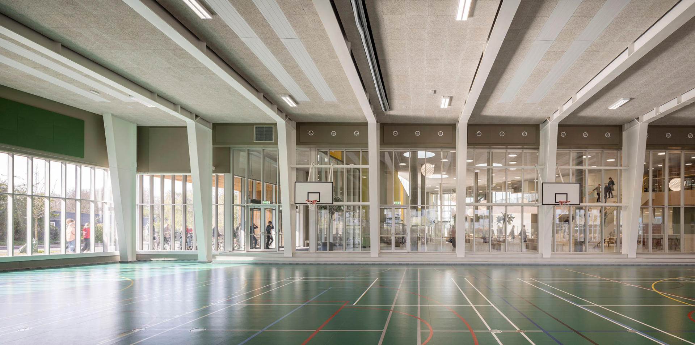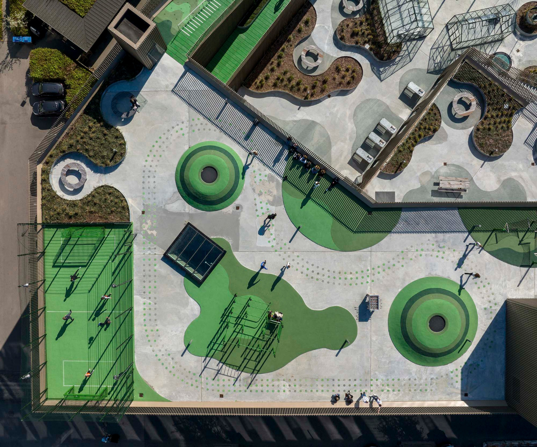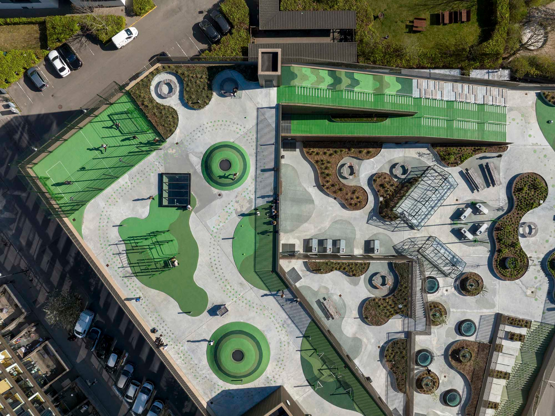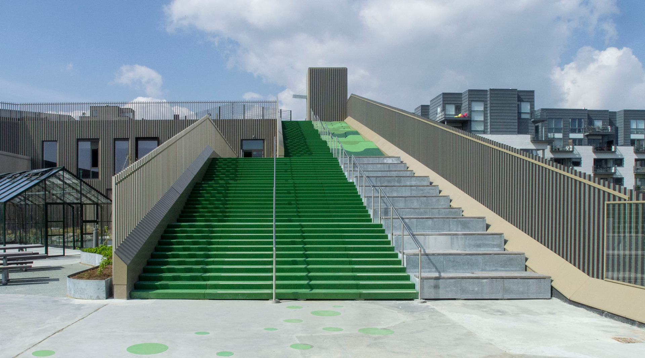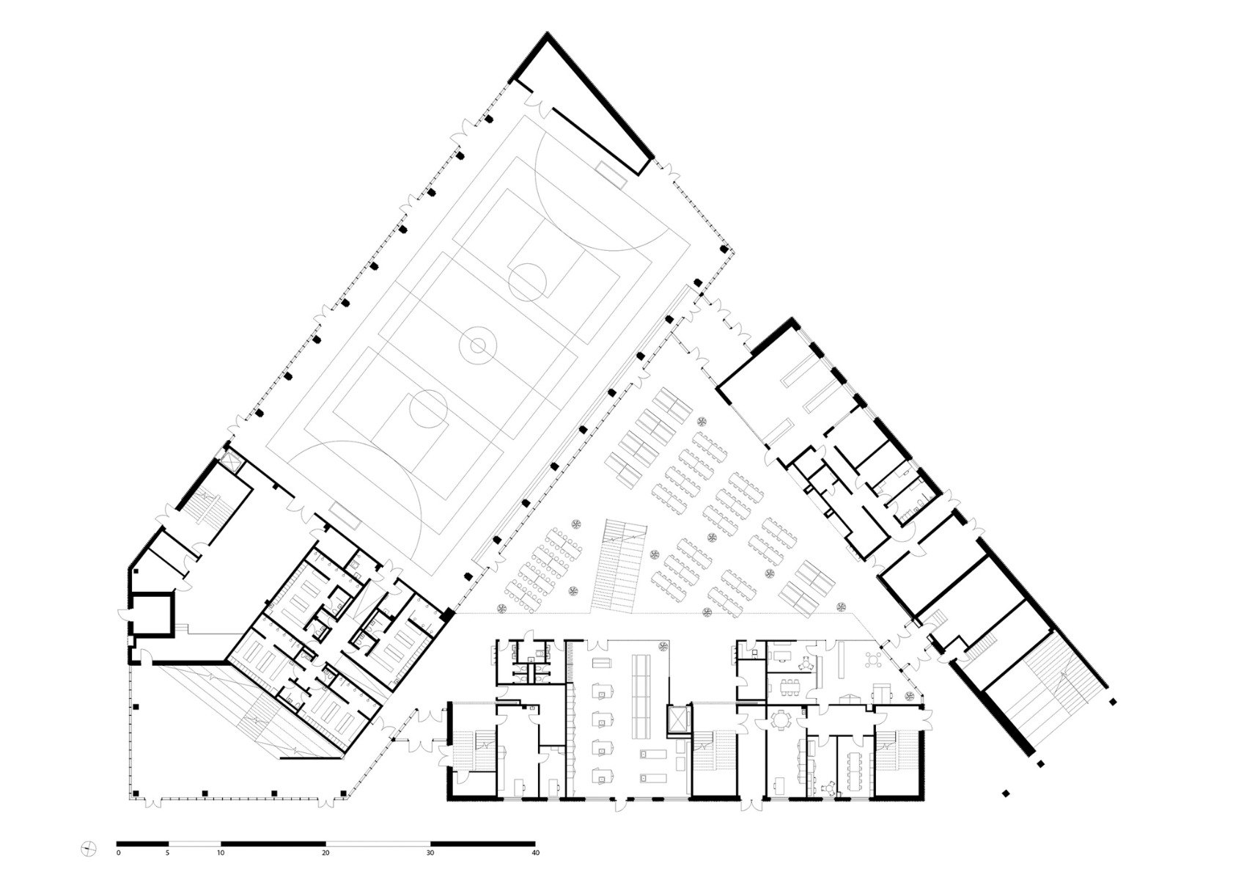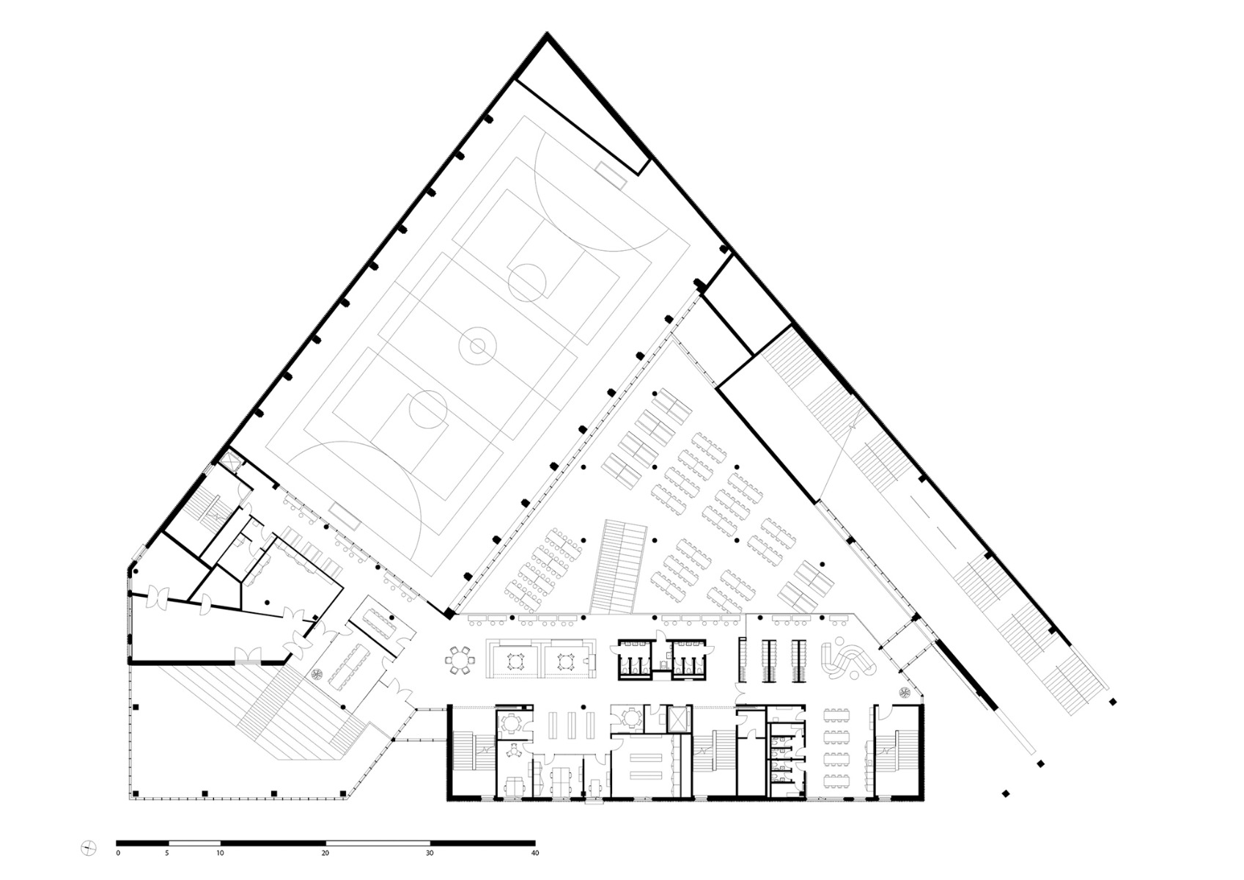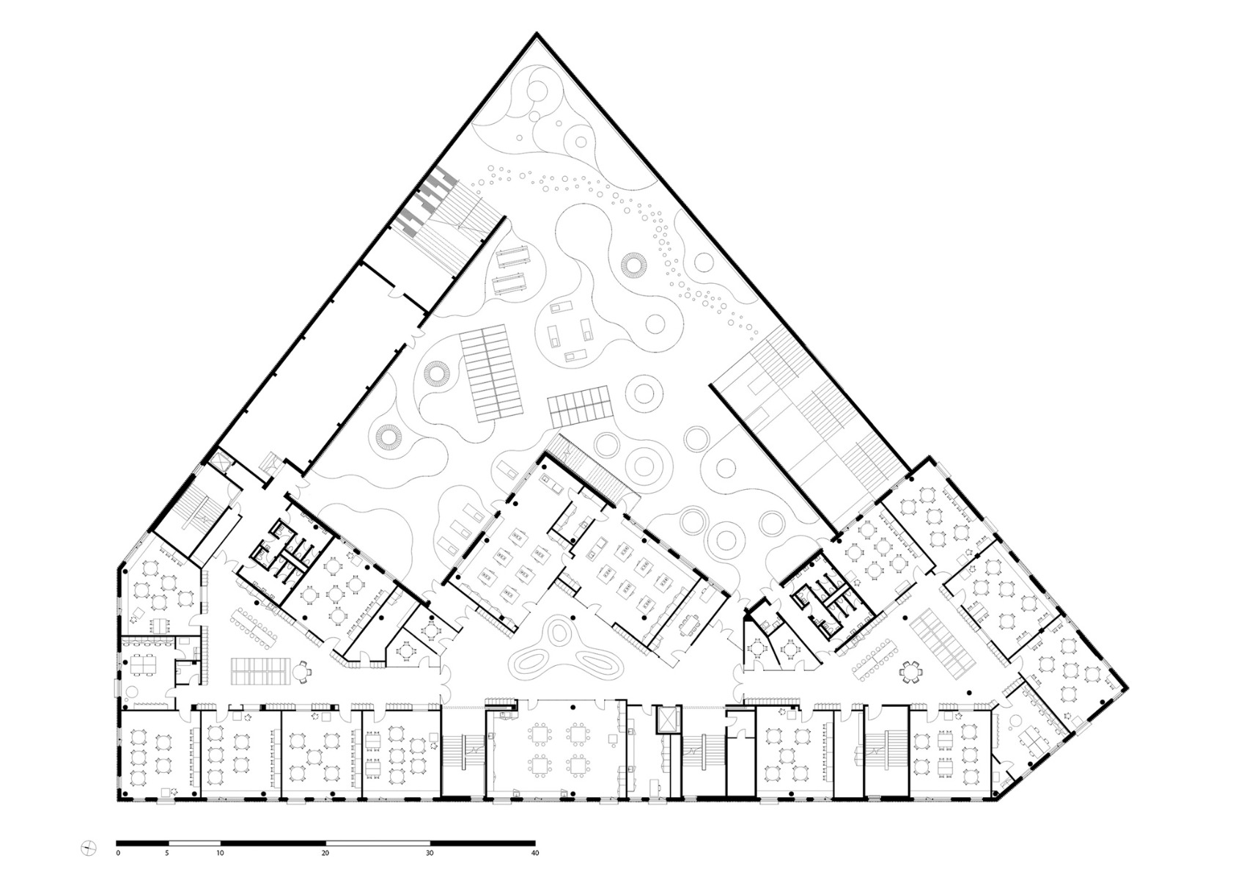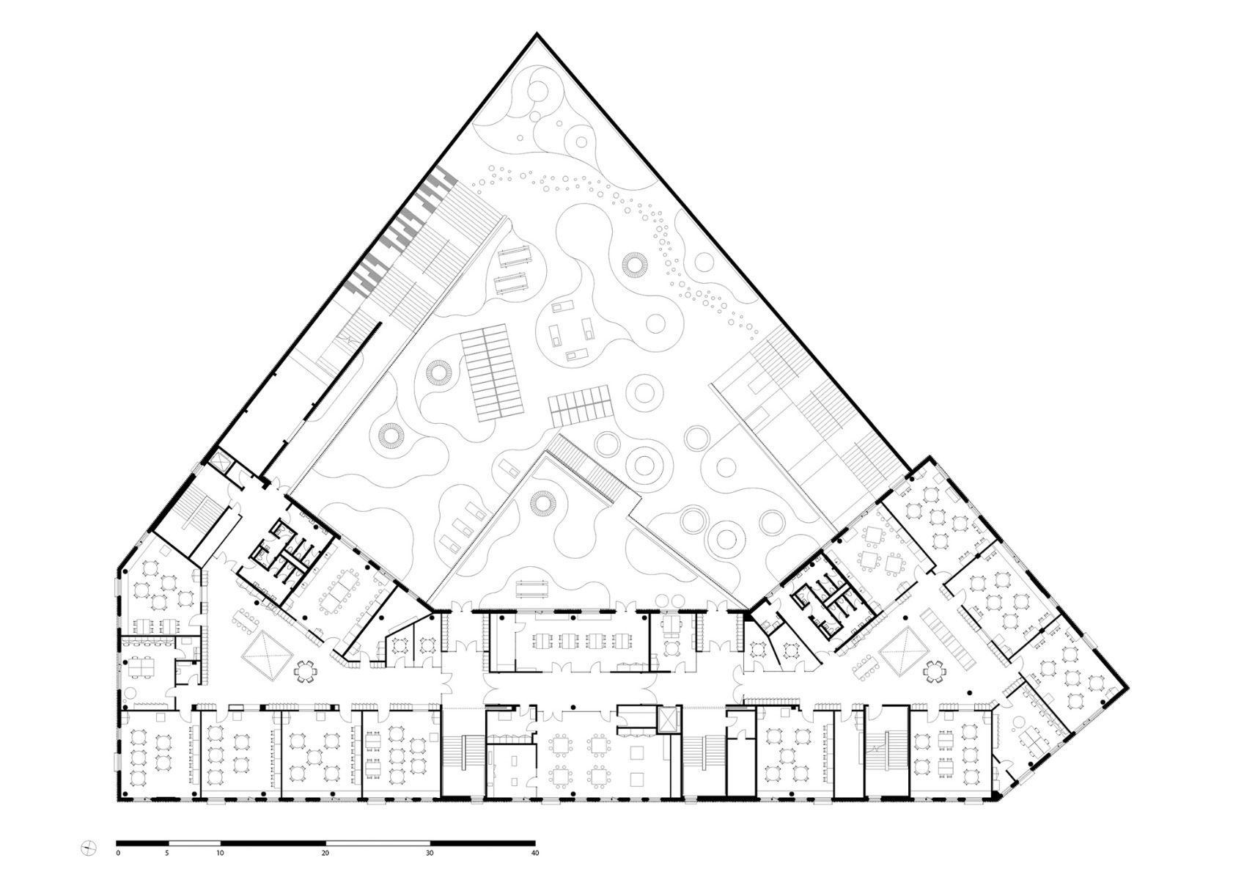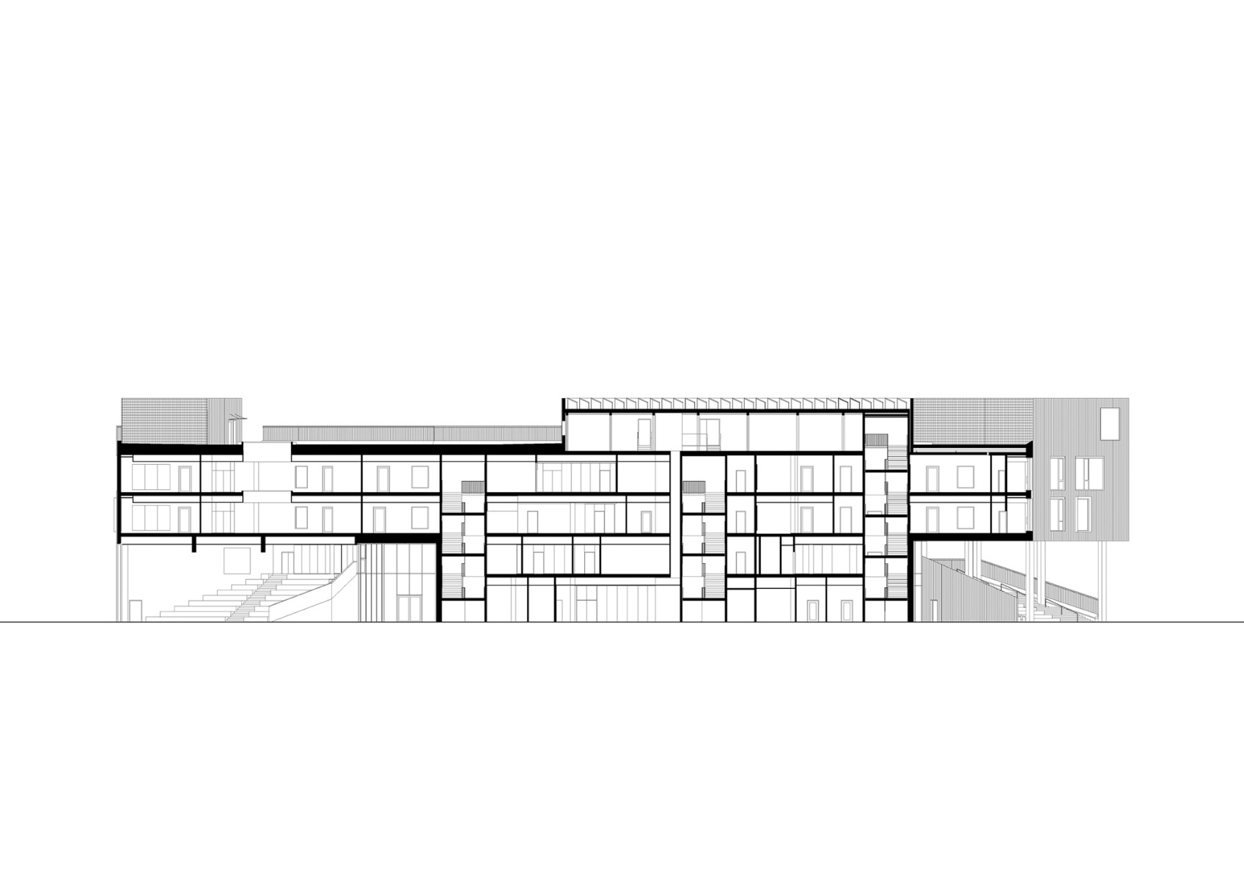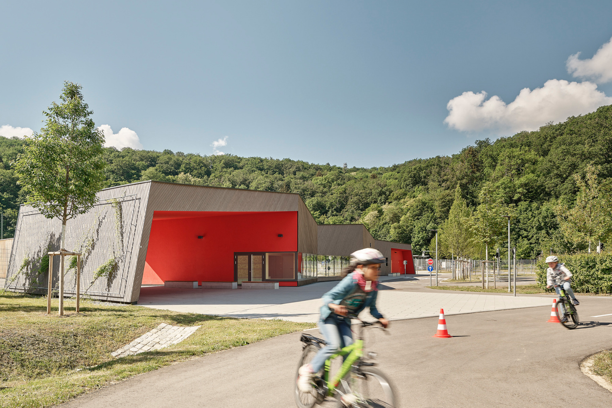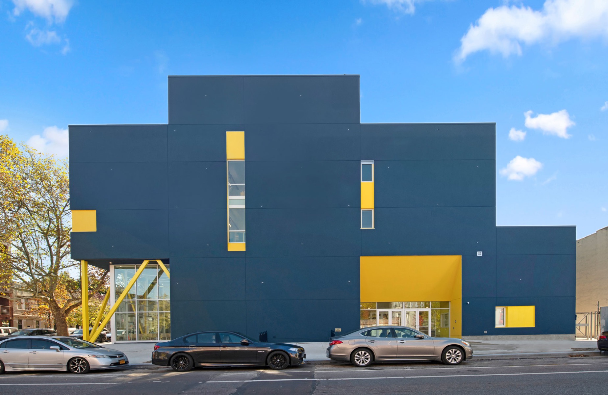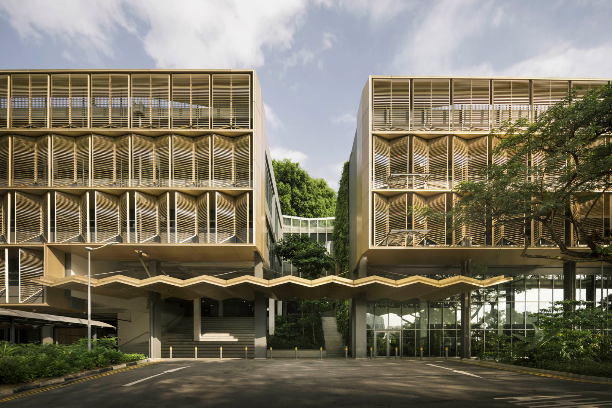Animated learning
New School Building in Copenhagen by C.F. Møller Architects

The school on Islands Brygge, © Adam Mørk
Nutrition and exercise take centre stage at this school on Islands Brygge in Copenhagen. In collaboration with Tredja Natur, C.F. Møller Architects have erected a new educational building that translates the holistic concept behind the school into architecture.


The school is located in the city, between the port and a nature park. © Adam Mørk
The focus on connecting theoretical teaching with physical and multisensory learning inspired the design of this school. The basic triangular shape of the structure is oriented towards the adjacent areas of city, port and Amager Common, a former military zone that is now a natural conservation park. The design refers to these surroundings in its choice of materials and colours.
A central hub
The school’s interior is divided into classrooms and common areas. As nutrition plays a prominent role in the school philosophy, the cafeteria is more than a mere dining hall: it is also the hub that connects all the functional zones of the building. The double ceiling height of the cafeteria and the additional lighting via skylights accentuate the hall’s significance as a social meeting point for students.


The cafeteria represents the spatial and functional heart of the building. © Adam Mørk
Exercise at lofty heights
It is not only the gym that invites students to get some exercise. Generous open stairways form direct access to the three levels of surrounding roofscape, whose topmost part is a sports area. Students can use a running track, a fenced-in ball pitch and an obstacle course with a climbing frame.


The roofscape offers space for sports activities. © Adam Mørk
Thanks to the large-scale glazing of the communal areas, the interior and exterior spaces of the school are in close contact. The rooms where science lessons take place are situated in direct proximity to the lower roof zone, which is home to the school garden and greenhouses. These can be used in biology and chemistry lessons; they also serve as cultivation ground for cooking courses at the school.
Read more in Detail 3.2024 and in our database Detail Inspiration.
Architecture: C.F. Møller Architects, Tredje Natur
Client: City of Copenhagen, Byggeri København
Location: Artillerivej 126, 2300 Copenhagen (DK)
Landscape architecture: C.F. Møller Architects, Tredje Natur
Construction, Engineering: MT Højgaard




