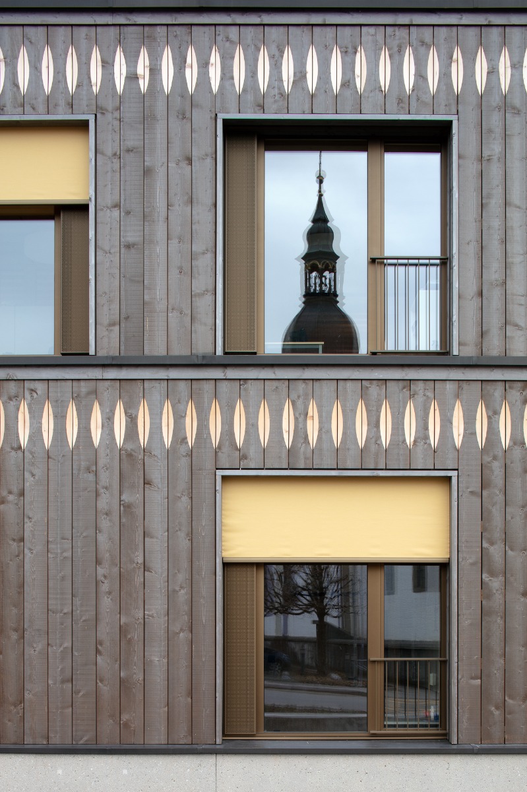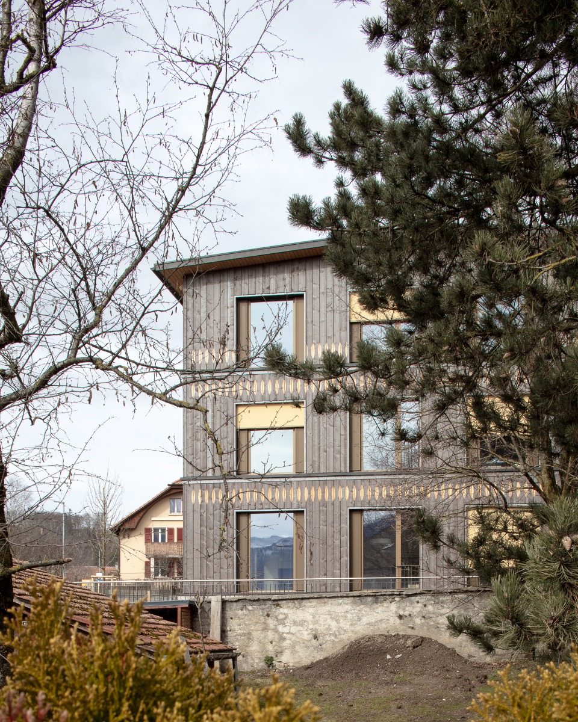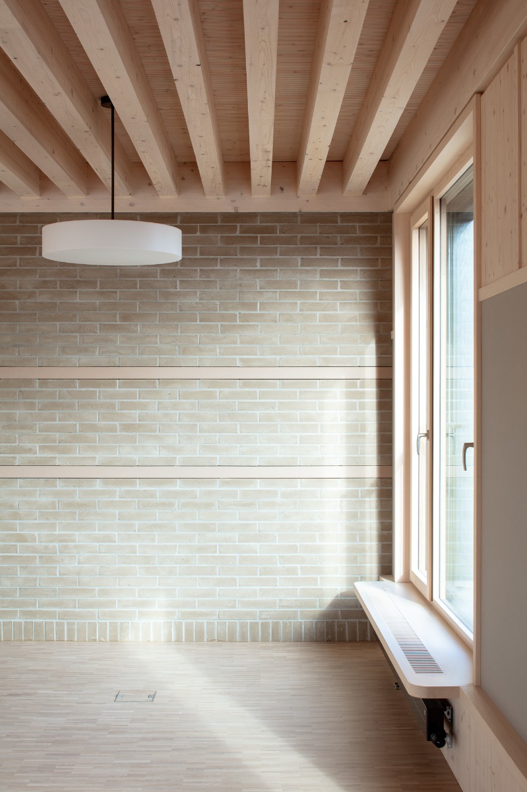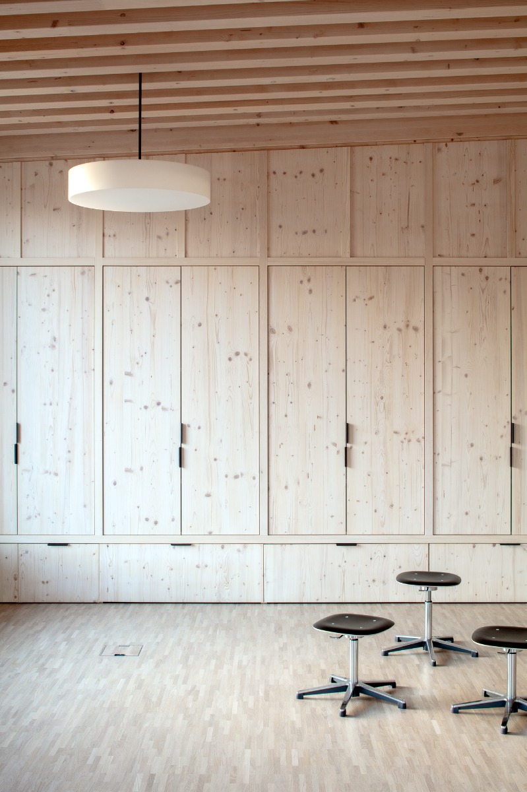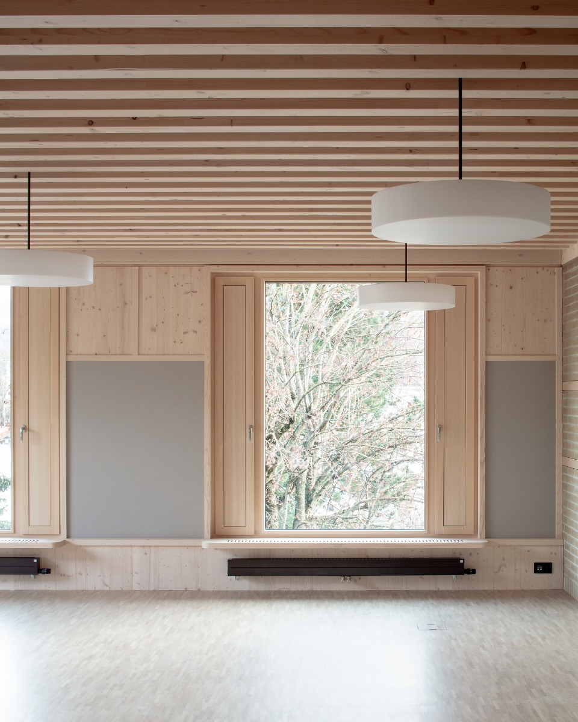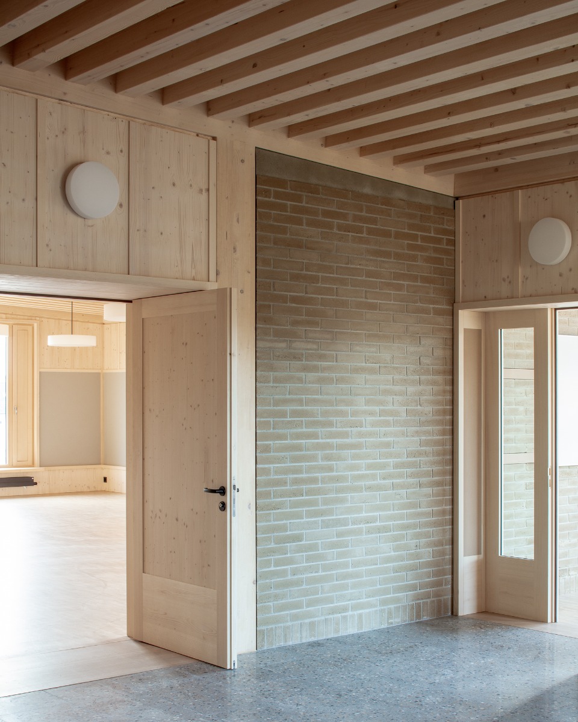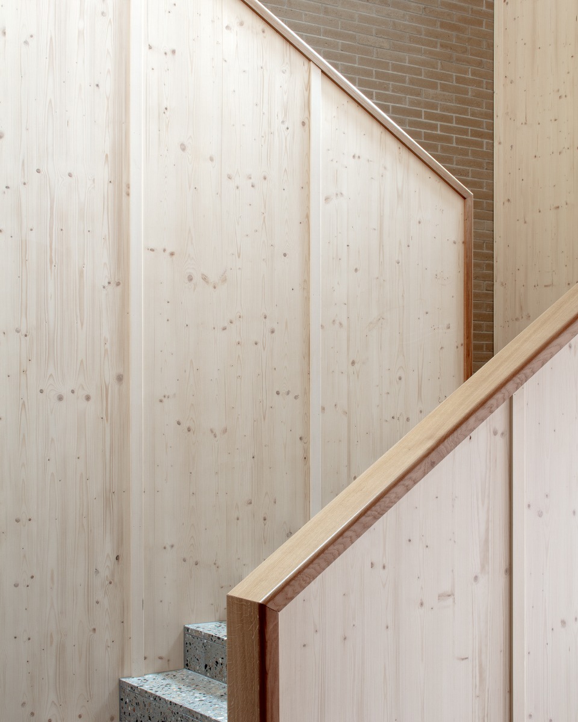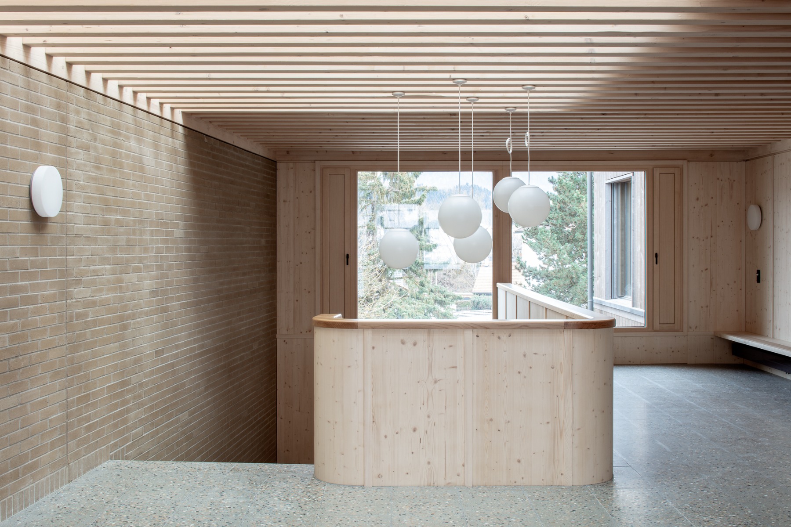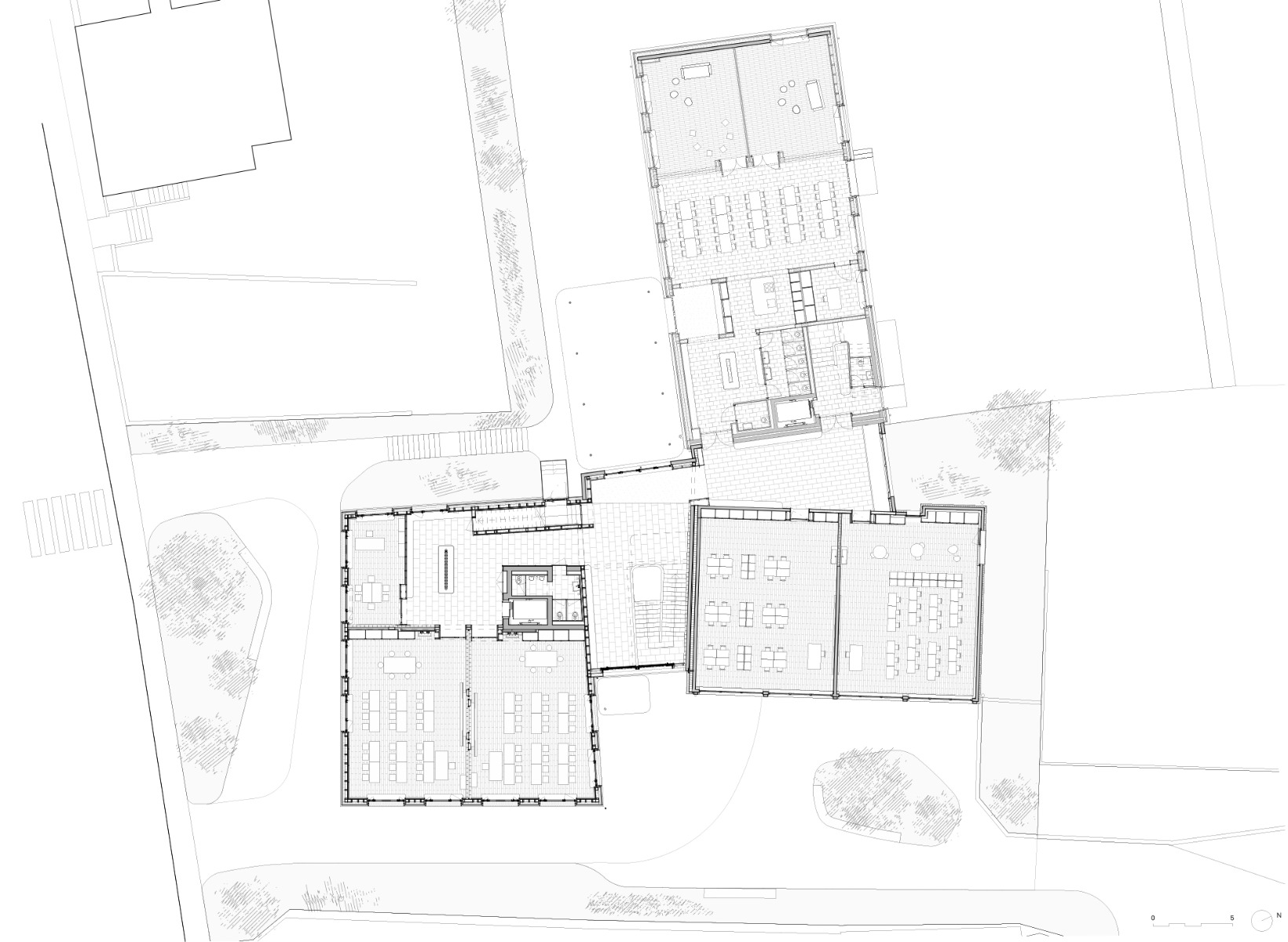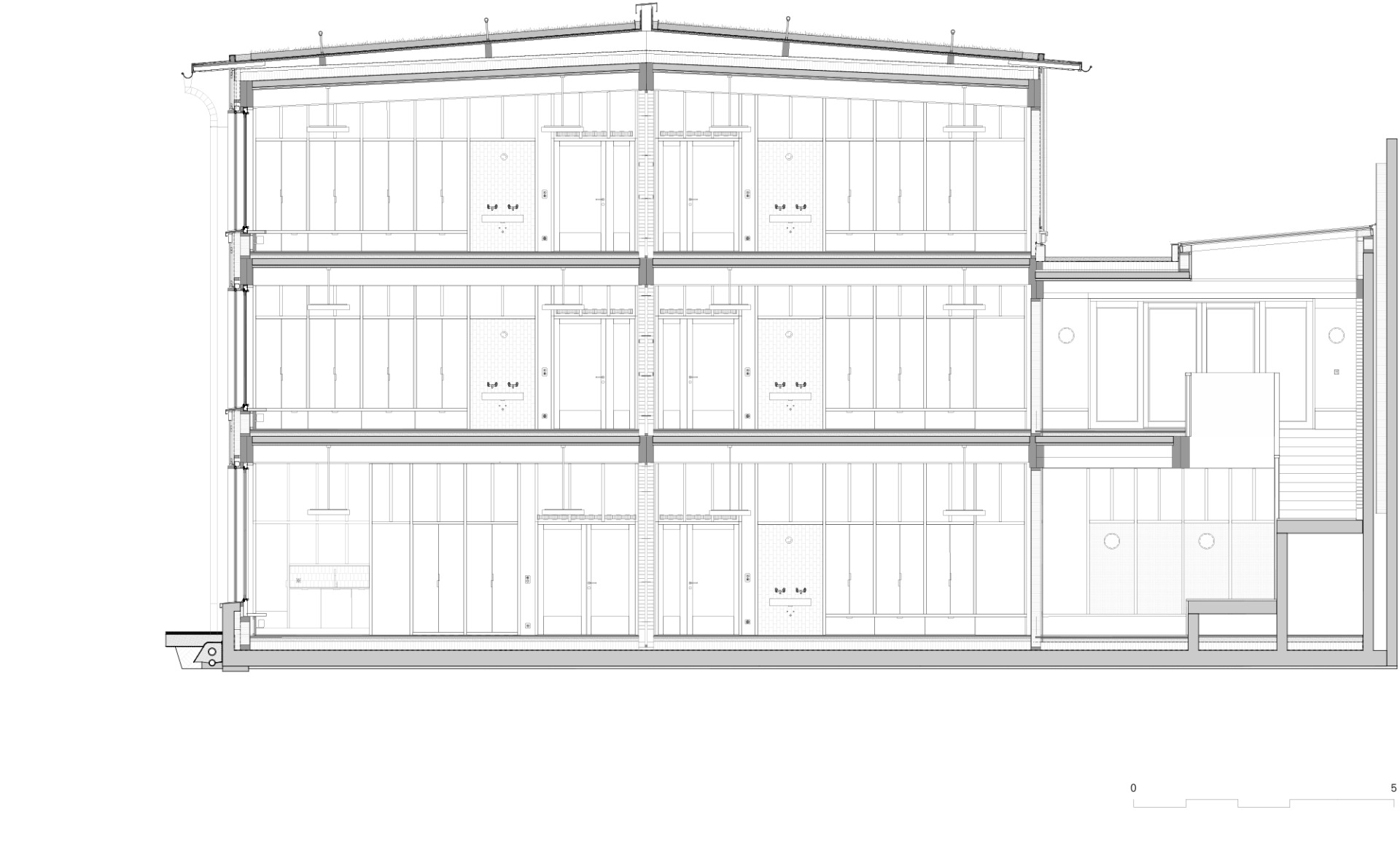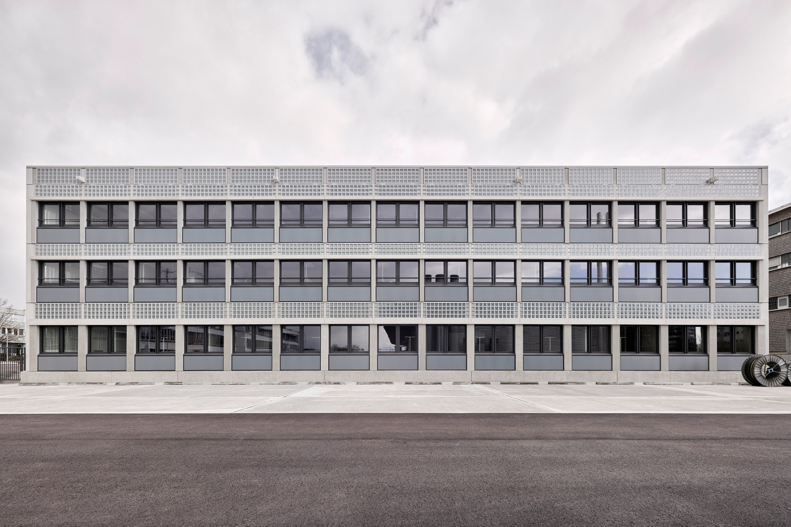Clay bricks and larch
School Extension in Riaz by FAZ Architectes

School Extension in Riaz, © Paola Corsini
Riaz, a municipality some 50 km from Lake Geneva in Canton Fribourg, Switzerland, is a rather formless, scattered settlement with no real, recognizable village core; its primary school too had a set-back position from the main road. Now provided an extension wing by FAZ Architectes of Geneva, the school demonstrates presence in the municipality for the first time. Rising three storeys at Route des Monts, the building with a low-pitch gable roof and pre-grayed spruce facades accommodates six new primary-level classrooms and a teachers’ room.


© Paola Corsini
In the architectural competition of 2017, it was planned to continue use of the existing, L-shaped schoolhouse, but this proved too small despite the addition of an extension wing. Accordingly the architects had the original single-storey building at the playground demolished in order to erect a two-storey building, also in timber, on its foundations instead. This contains further classrooms, a canteen and an after-school care area that can be accessed from the outside once school is over.
The village council specified use of timber from its own woods for the extensions. In the three-storey one, solely the elevator core has been built in reinforced concrete. To lend the facades a formal and urban character despite being constructed in timber, the architects articulated them with circumferential cornices at each storey and had ornamental grooves revealing the pale sapwood behind the grey glazing made into the timber.


© Paola Corsini
The floor slabs consist of timber-concrete composite structures incorporating a dry screed of wood pellets instead of the usual screed, making it possible to lay most of the wiring and piping in the floors. To provide the building further thermal mass and improve sound insulation, the non-structural partition walls between the classrooms have a double-walled structure in unfired clay masonry. As a side effect this provides effective humidity buffering, ameliorating the frequently very dry air in the rooms. Other walls are faced in triple-layer sandwich panels and grey cork noticeboards lent rhythm by superimposed wood battens.


© Paola Corsini


© Paola Corsini
The new extension is heated with district heating, 90 % of which is generated from biomass. The solar panel array on the roof delivers more energy than the building requires, at least in the summer months. The architects opted for a hybrid system for ventilation: the teachers are to ensure fresh air in the classrooms by opening windows first and foremost and in cases in which this proves insufficient, the school is equipped with a mechanical heat recovery ventilation system.
Read more in Detail 11.2023 and in our databank Detail Inspiration.
Architecture: FAZ architectes
Client: Commune de Riaz
Location: Route des Monts 4, 1632 Riaz (CH)
Structural engineering: Le Collectif
Environmental engineers: Perenzia
Landscape architecture: DUO architectes paysagistes
Mechanical services: Chuard ingénieurs Fribourg
Electrical planning: Open-ing
Acoustics: Triform




