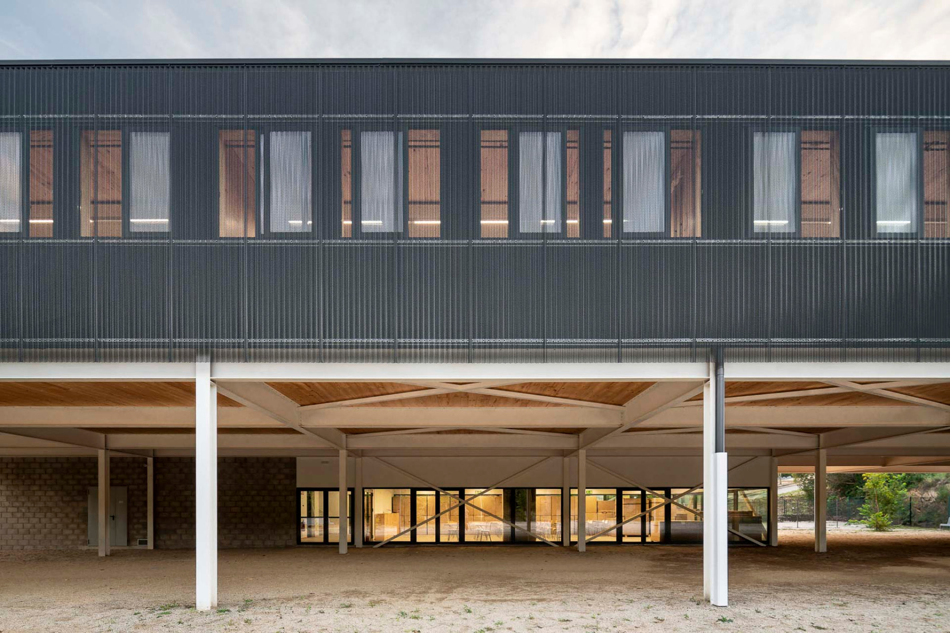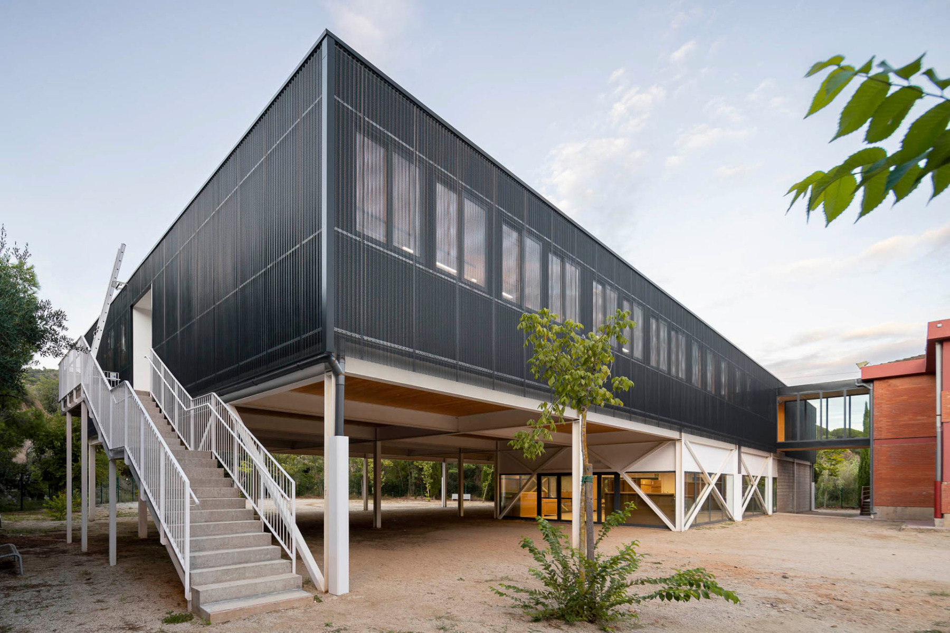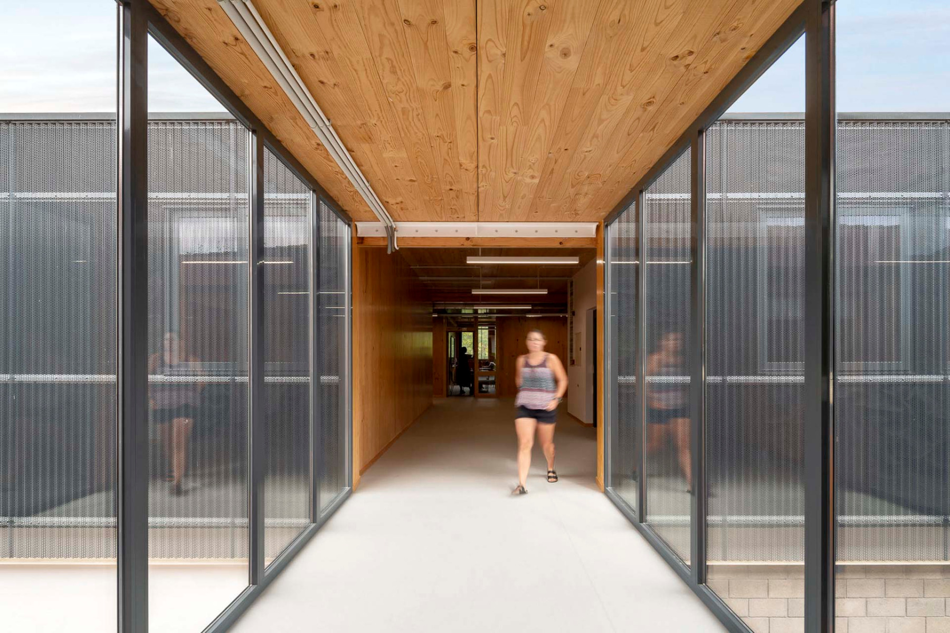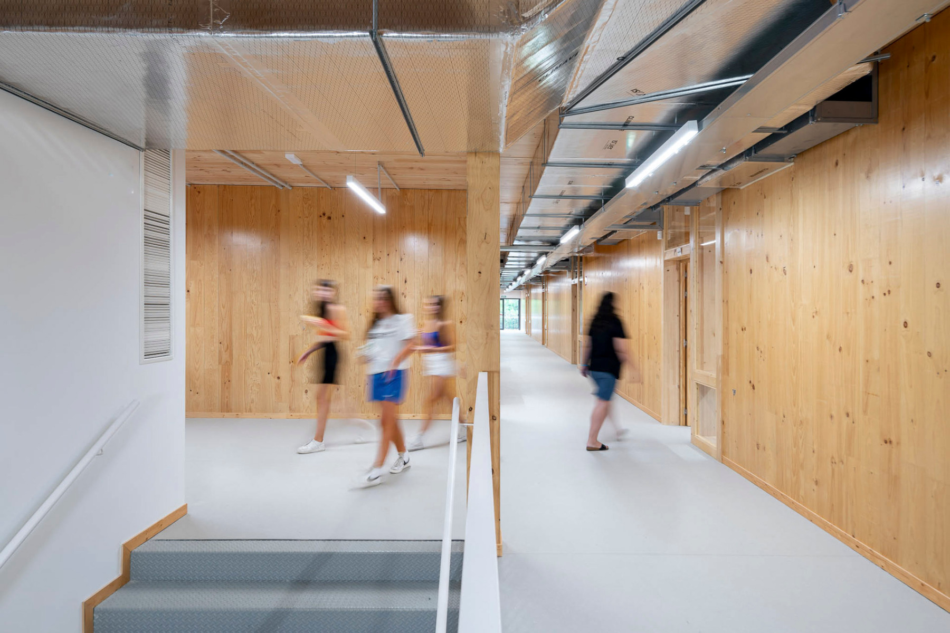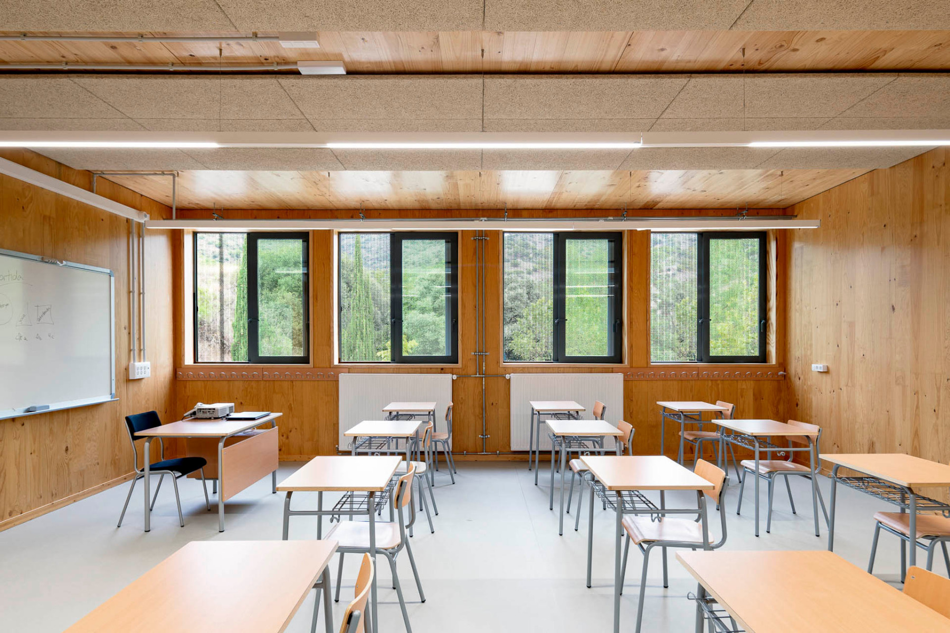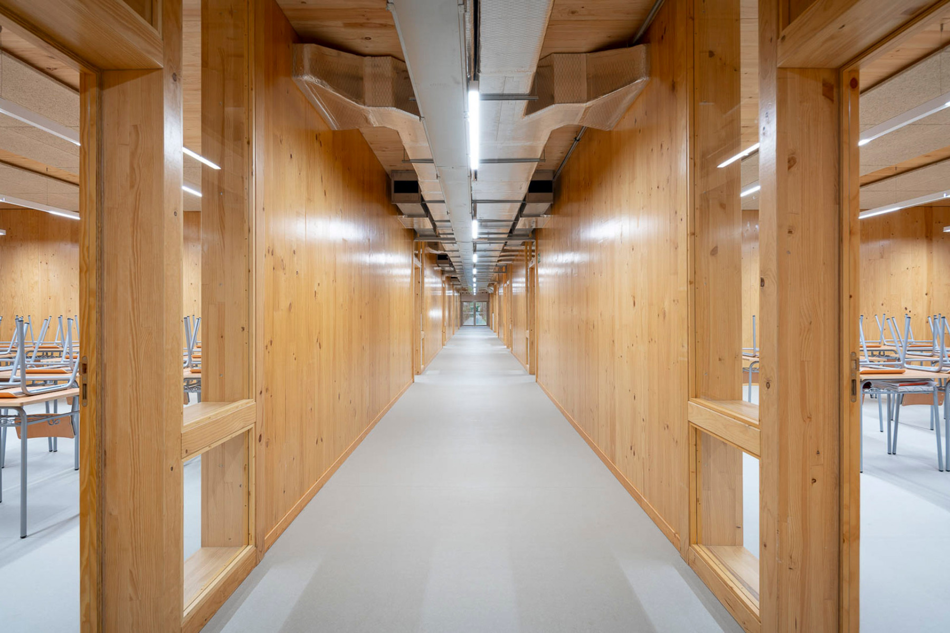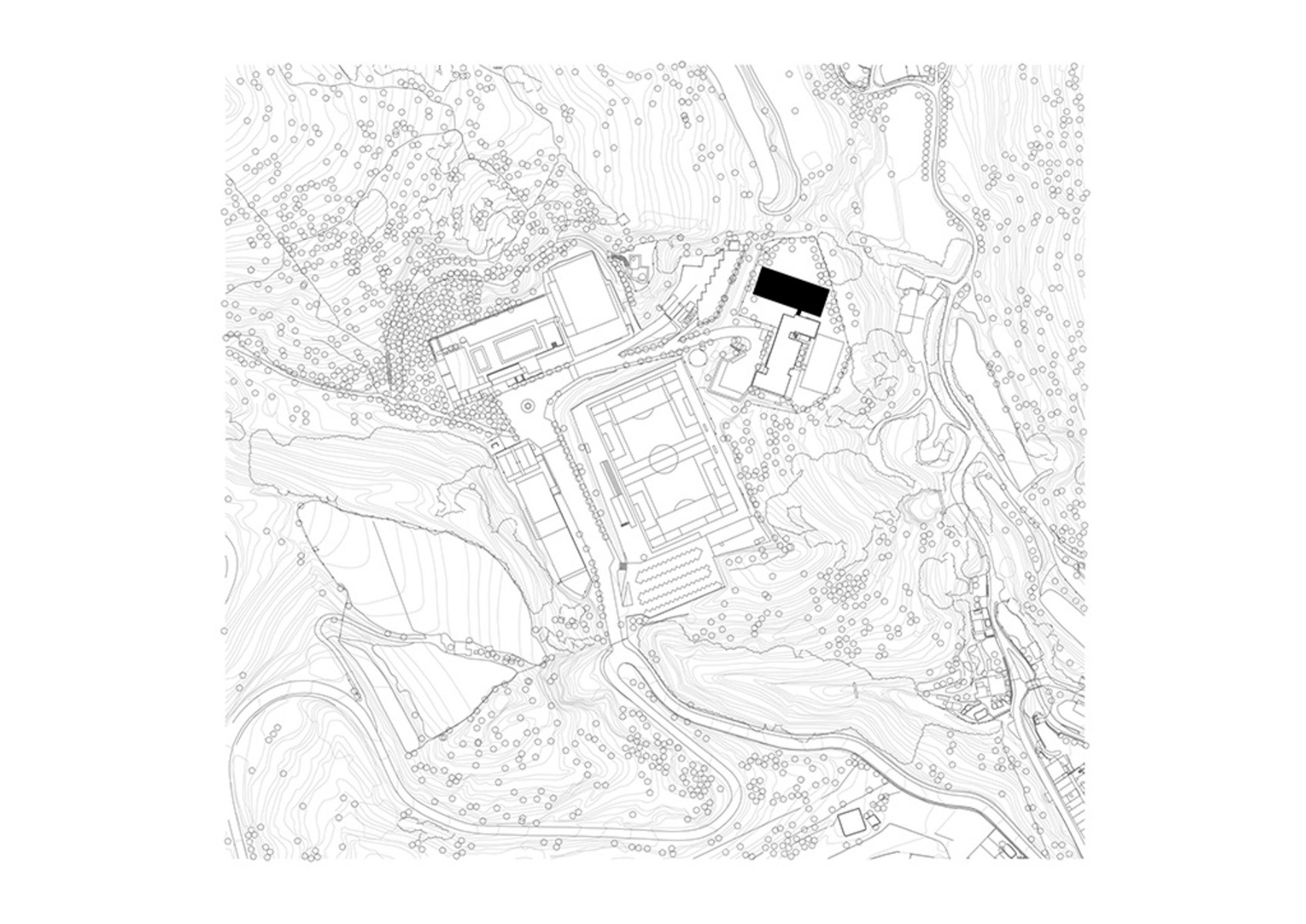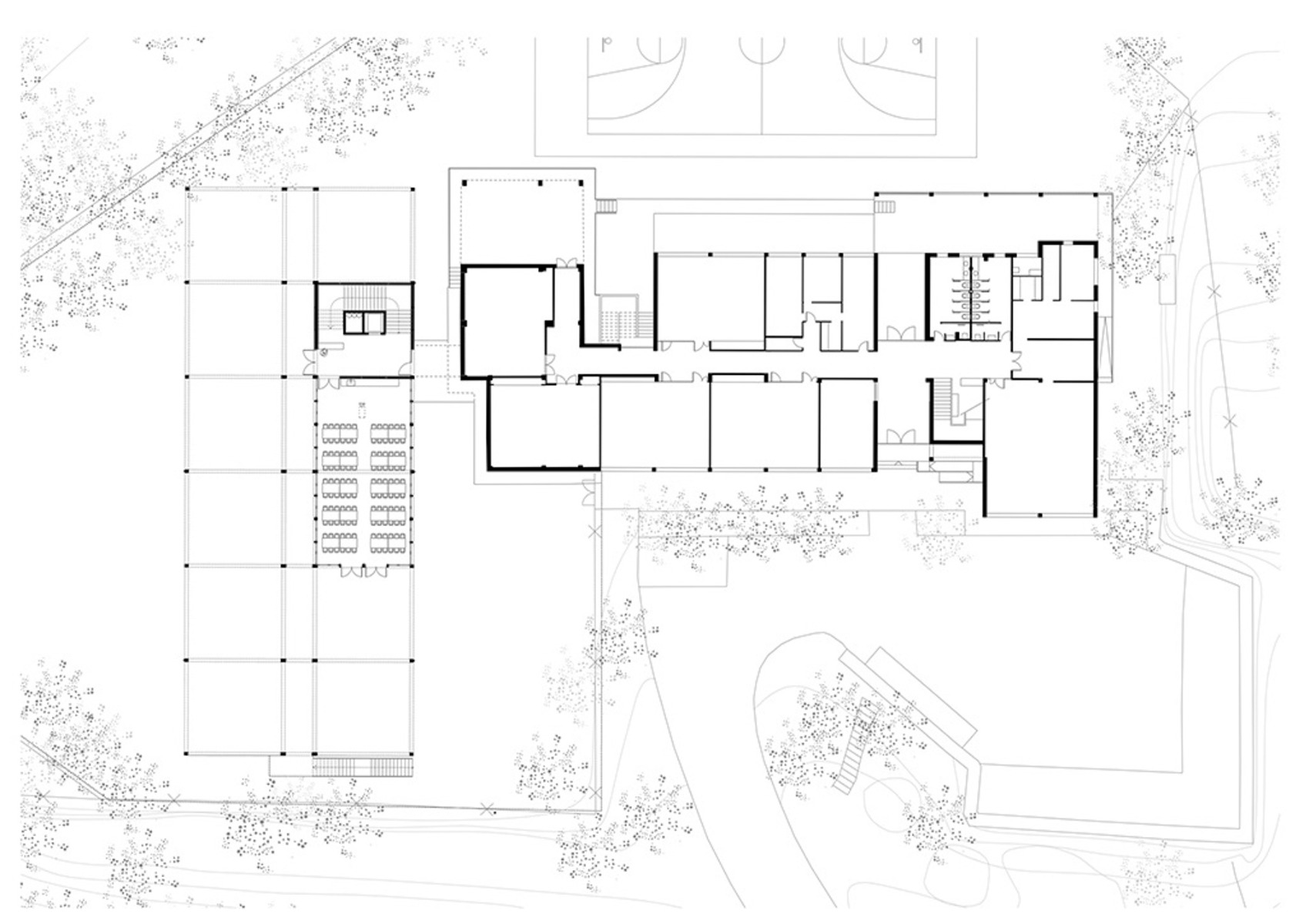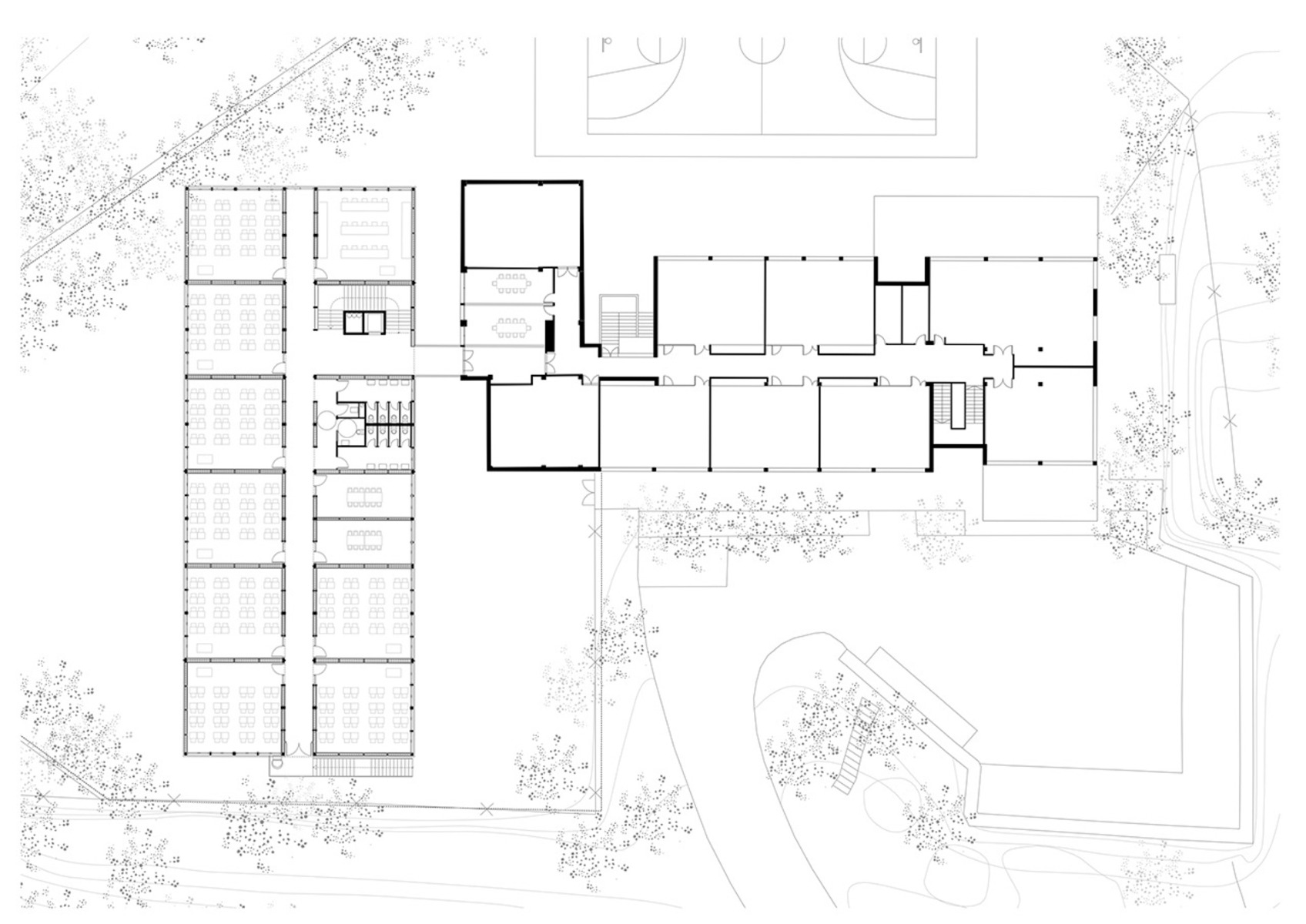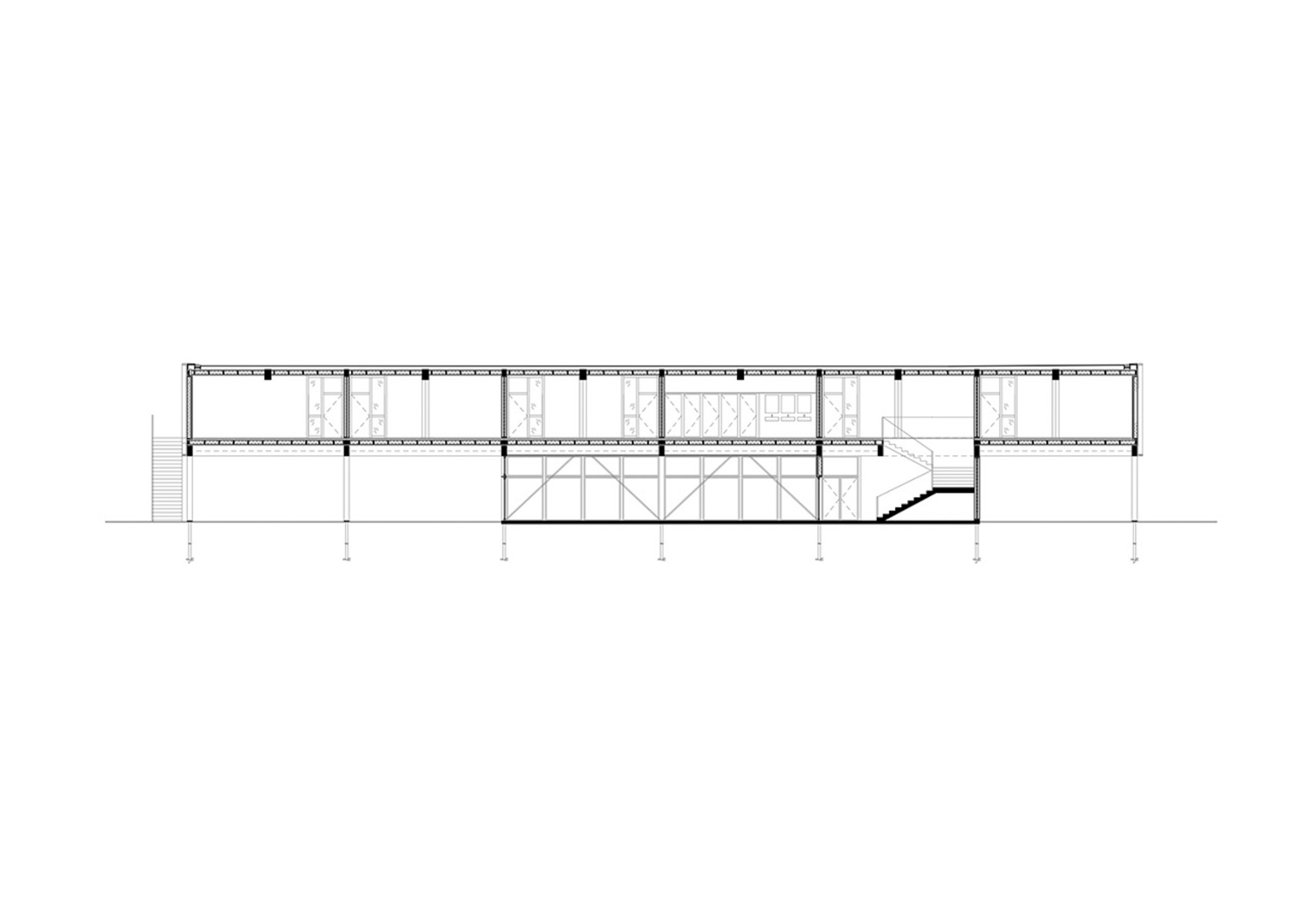Set on stilts
School Expansion near Barcelona by AMB + RGA Arquitectes

At first glance, it is not clear that the dark-coloured façade conceals a wooden structure. © Simón García | arqfoto
The high school in Tiana, a town northeast of Barcelona, had outgrown its capacity. Now, a wooden addition on stilts houses nearly as many classrooms as the pre-existing building. The structure rests on delicate steel supports arranged in a strict grid. Only a quarter of the ground-floor area is closed off: a stairway and the auditorium are found here. The rest serves as a covered outdoor zone where various activities take place.


Wood surfaces define all the interiors of the addition. © Simón García | arqfoto
Wood interiors
Inside the addition, the wood-framing construction is immediately clear. Light-coloured surfaces of softwood characterise corridors and classrooms alike. In the access areas, the warm wood contrasts with the metal surfaces of the technical installations – left exposed in a pragmatic approach, so that they are easily accessible for repair.
The addition has added eight classrooms to the school complex, creating sufficient space for all the students. These rooms are lined up along a central corridor whose appearance is loosened by glass cut-outs that enable views into the classrooms and even to the outdoors.


The classrooms are also characterised by warm wooden surfaces. © Simón García | arqfoto
Facade design
The wooden construction can be discerned right from the canopy covering the outdoor recess zone. On the facade, however, it is not apparent at first glance, for black sealing foil conceals the wood. This outermost layer forms a perforated metal shell that continues over the windows as well and filters the light that enters the building. Moreover, it presents the addition as a homogeneous body.


Wood, black sealing foil and the white steel supporting structure contrast with each other. © Simón García | arqfoto


A pedway links the addition to the existing structure of red masonry. © Simón García | arqfoto
A bridge of glass
A pedway leads to the original school building. Designed all in glass, it recedes visually and allows the two structures it connects to assert their different natures: the new building of wood and metal juxtaposes with the pre-existing edifice of red masonry.
Architecture: AMB + RGA arquitectes
Location: Tiana-Institut, Eduard Fontserè s/n, 08391 Tiana (ES)



