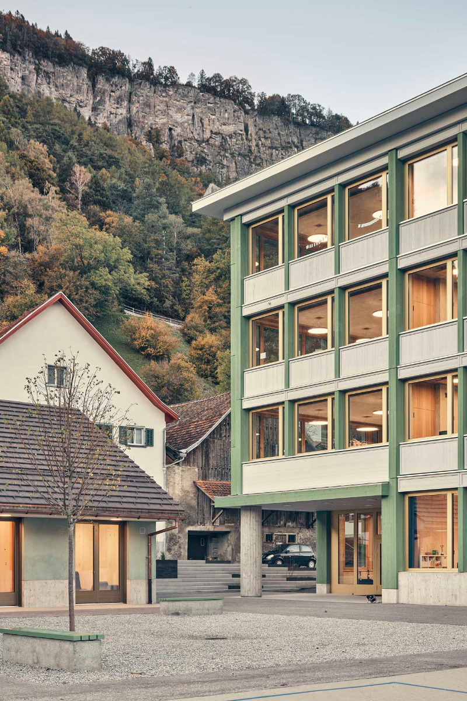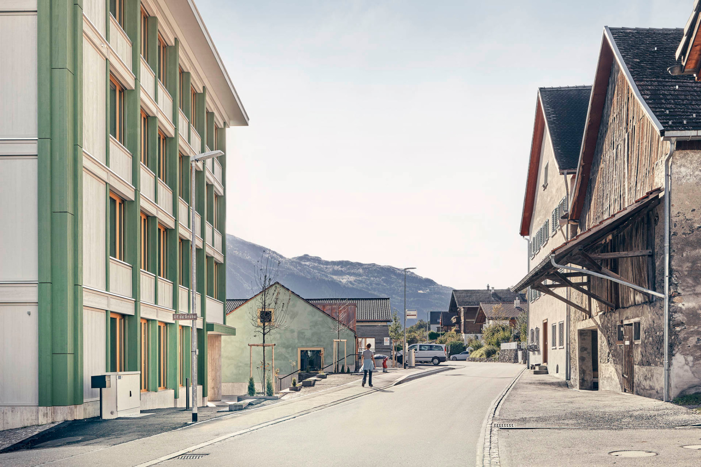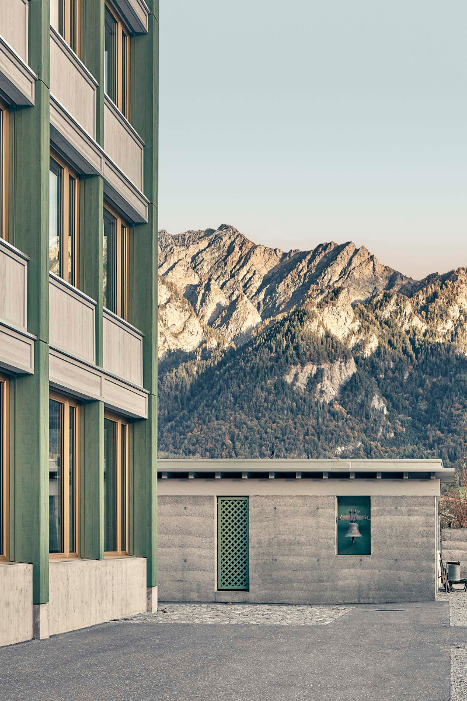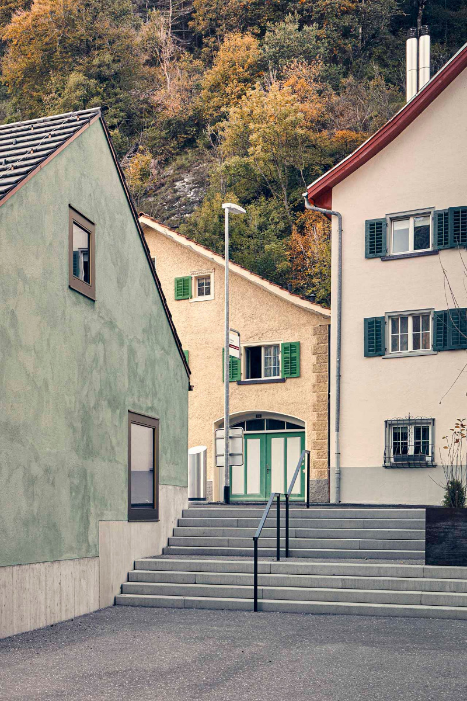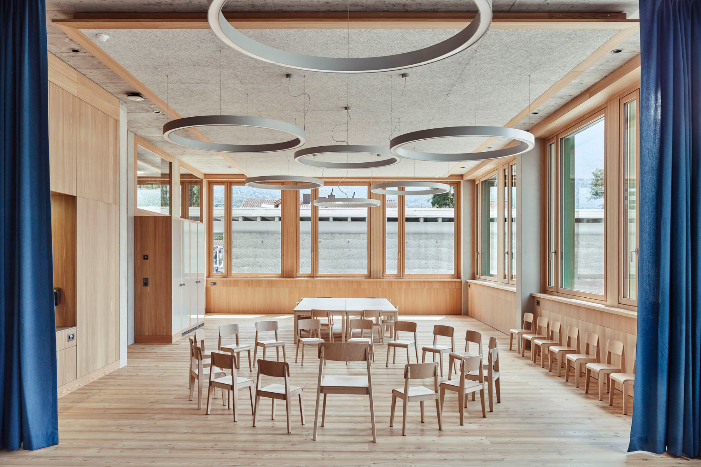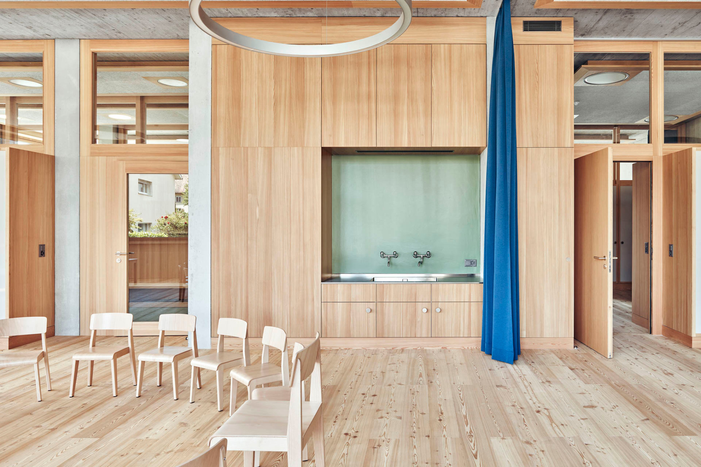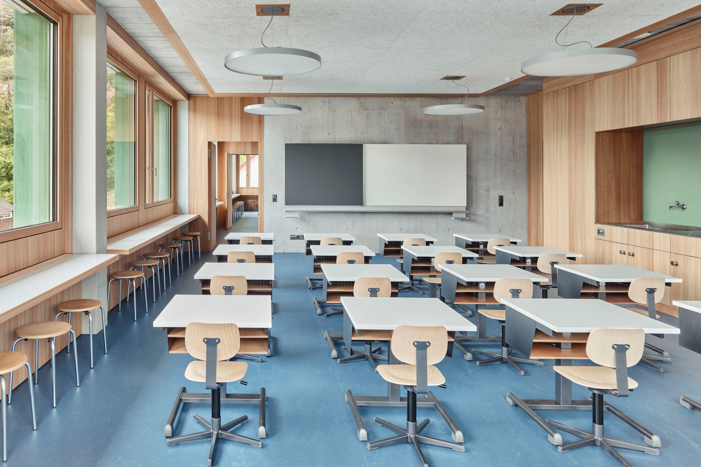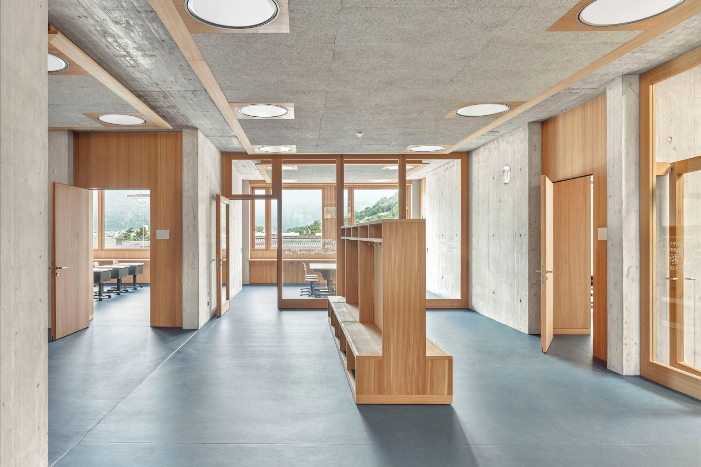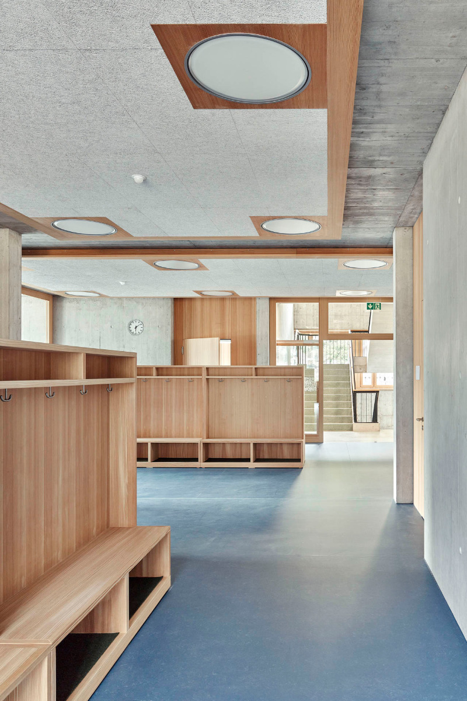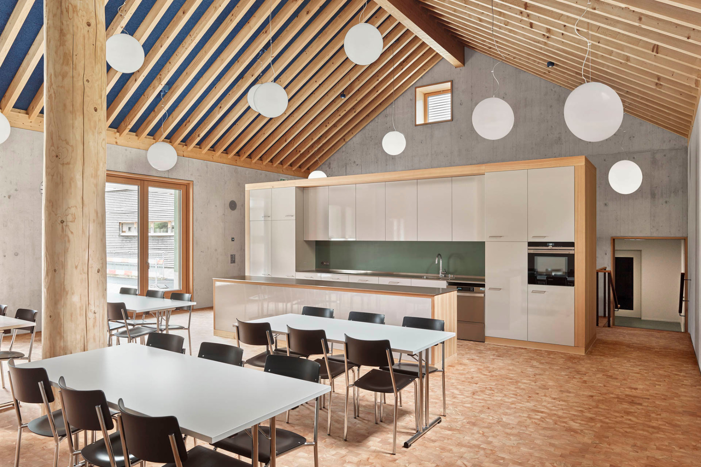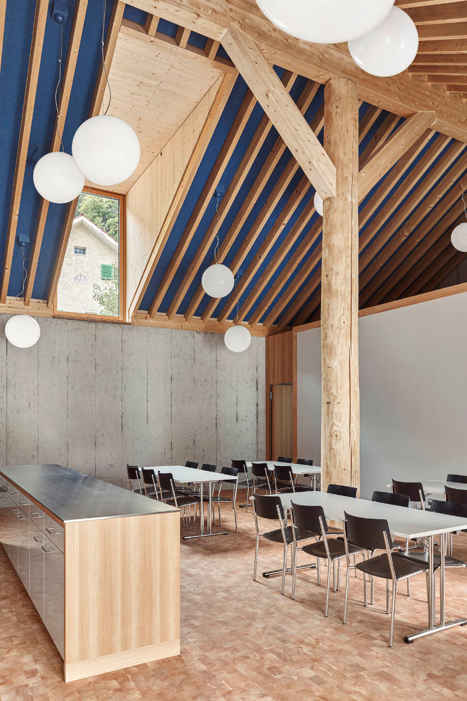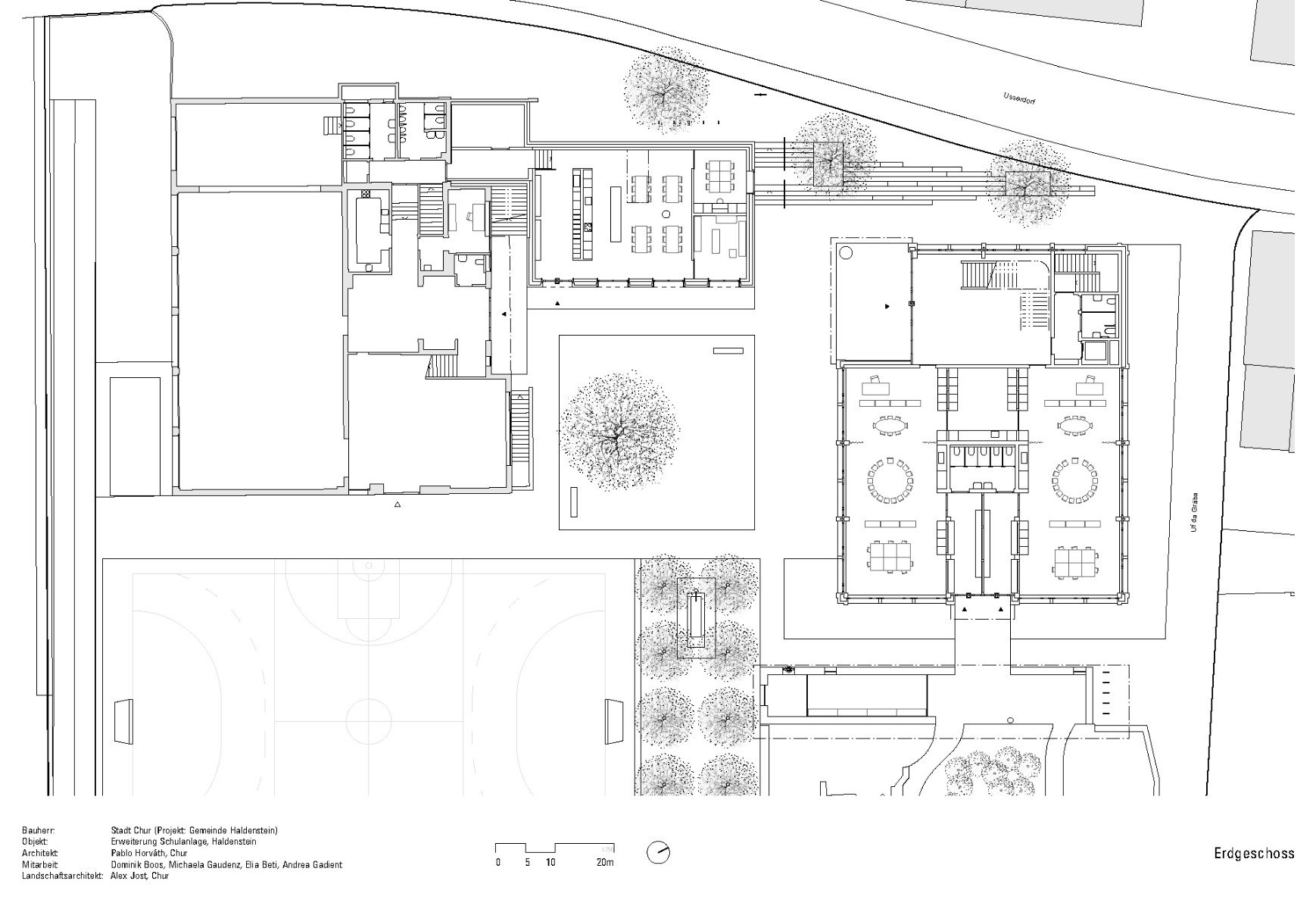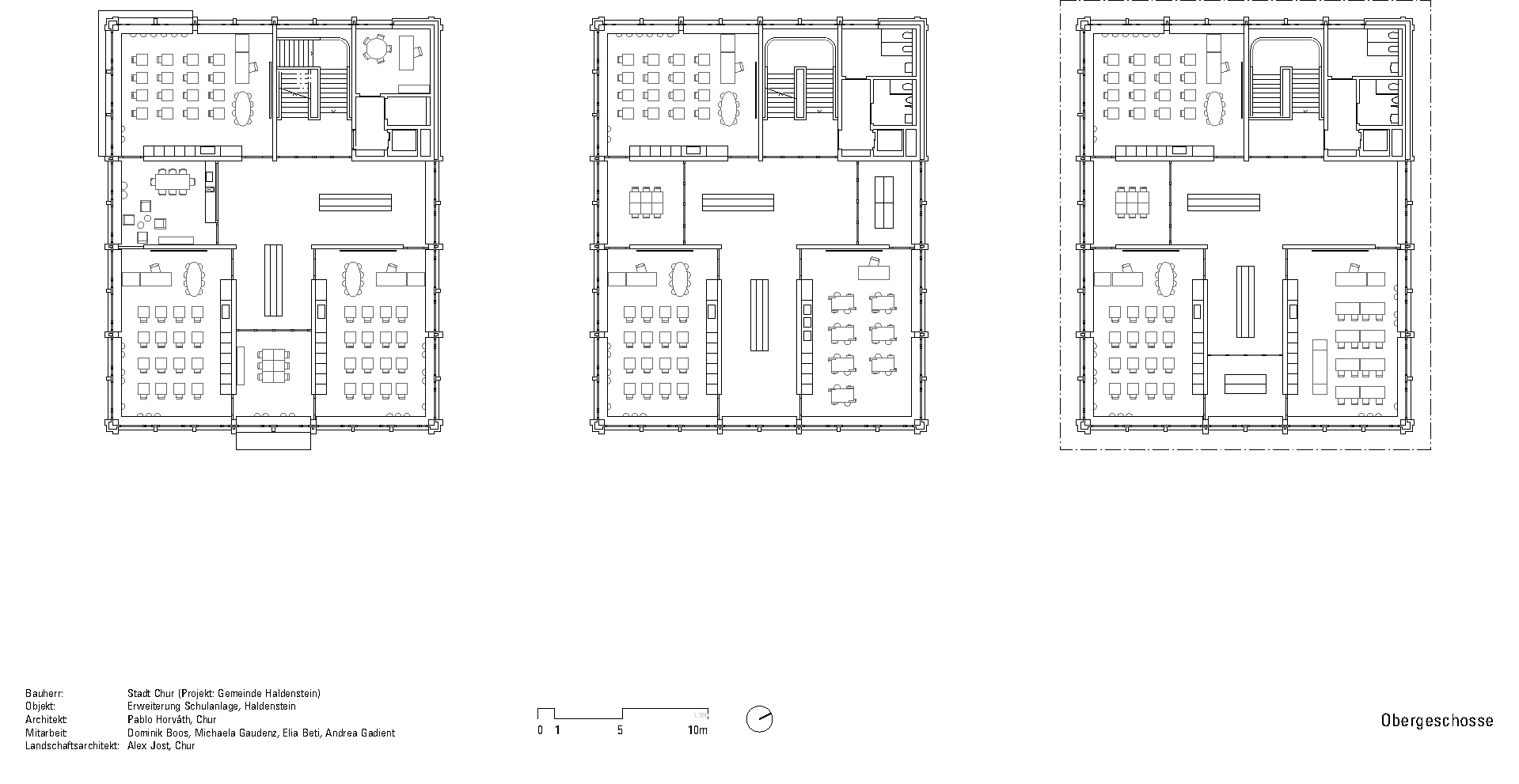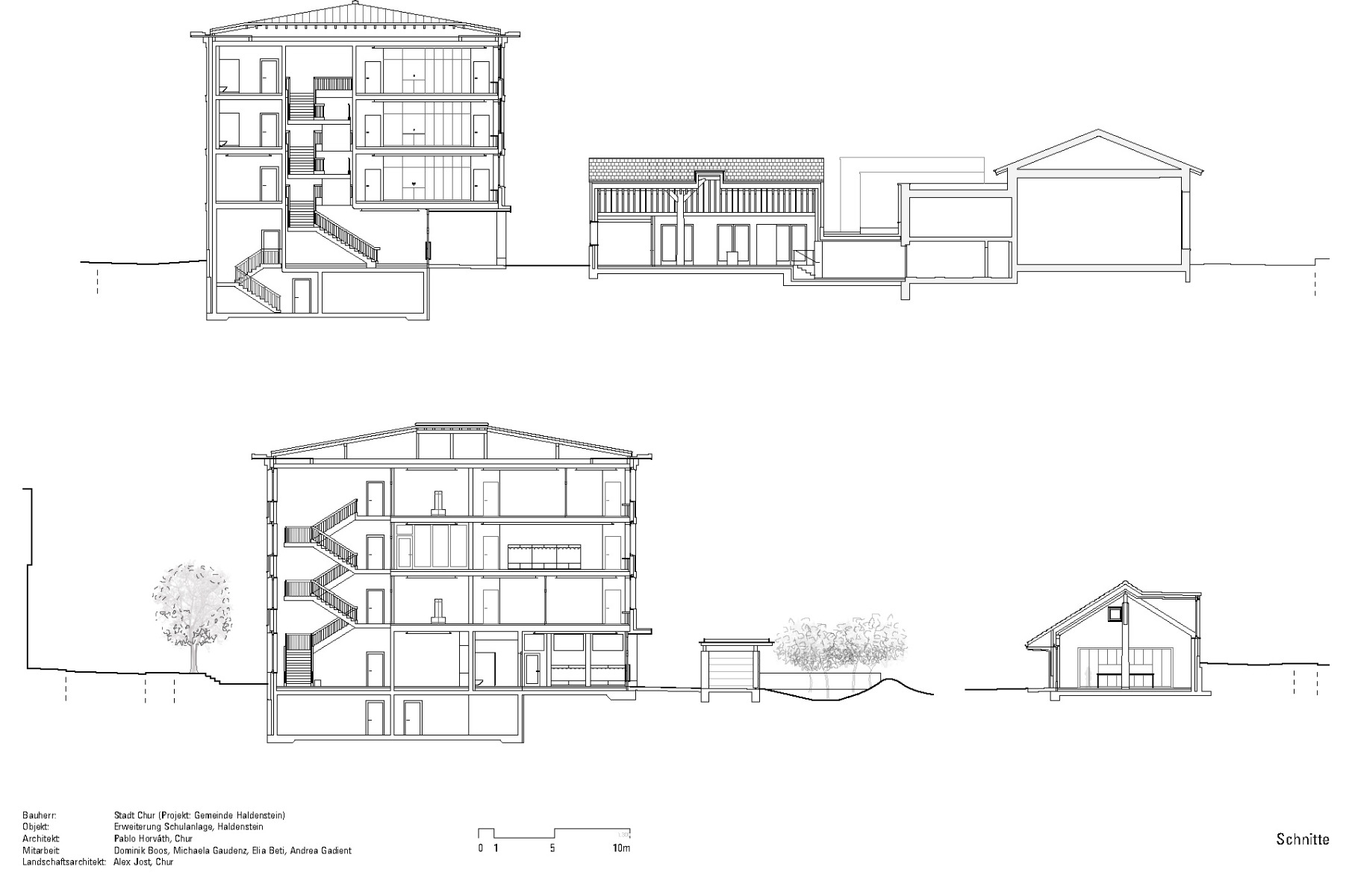A village within a village
School and Nursery in Haldenstein by Pablo Horváth

The school and nursery building asserts itself as a solitaire with large windows. The smaller cafeteria, which features a saddle roof, opens onto the playground. © Lukas Murer Fotoarbeiten
In eastern Switzerland, Pablo Horváth has complemented the grounds of a school with new buildings for the nursery and cafeteria. The clever exterior-space concept reflects the village structure at a more child-friendly scale.


The school stands on the edge of the village centre. Its design gives a nod to local building traditions. © Lukas Murer Fotoarbeiten
Haldenstein is set amid the Alps. The village belongs to the canton of Grisons and stands on the left bank of the Rhine. The school is located on the edge of the village centre. The school building’s distance from the road, as well as its slight offset, enable safe access.
One building – two uses
The school and nursery are in the same building. Different entrances separate the infants from the primary pupils. The nursery is on the ground floor; its outdoor area is turned away from the schoolyard, so the little ones have a sheltered space where they can play. When school is in session, the children enjoy exclusive use of the playground. At other times, the playground is open to the public.


The nursery is on the ground floor. © Lukas Murer Fotoarbeiten
Bright classrooms
The primary pupils are accommodated on the first to third upper levels. The corner concept of the classrooms ensures optimal daylight in these rooms and the corridors. The delimitation of the stairway enables flexible use of the access areas.


The access area between the classrooms also serves as a place of social exchange. © Lukas Murer Fotoarbeiten
Contrasting materials
On the exterior, elements of glass and wood conceal the concrete support structure. Inside, the load-bearing components of exposed concrete are visible. The smooth, cool appearance of the concrete contrasts with the built-ins, which are of larchwood. Bespoke wall units hide the plumbing and provide every classroom with a washing facility.


The classrooms are ideally lit. The built-ins are of wood, while the load-bearing building components are in visible exposed concrete. © Lukas Murer Fotoarbeiten
Local references
The cafeteria is located outside the school building. Inspired by local building traditions, it looks like a little house with tinted exterior plastering and a saddle roof. Moreover, the cafeteria creates a connection to the existing gymnasium to the southwest.


The dining room has floor-to-ceiling windows that face the playground. © Lukas Murer Fotoarbeiten
Child-friendly proportions
The planners took up the typical local village structure of squares and lanes in the design of the school grounds. Various ground coverings, such as grass or gravel, as well as shady stands of trees and a fountain, meet the children’s diverse playtime needs. The design stands out in terms of its local references and orientation to child-friendly proportions.
Architecture: Pablo Horváth
Client: Gemeinde Haldenstein, Stadt Chur
Location: Usserdorf 17, 7023 Haldenstein (CH)
Site management: Andreas Lütscher
Landscape architecture: Alex Jost
Civil engineer: Plácido Pérez
Fire prevention planning: Bachofner
Building physics: Martin Kant
HVAC planning: Collenberg Energietechnik
Electrical planning: Nay Engineering
Signal ethics: pure.



