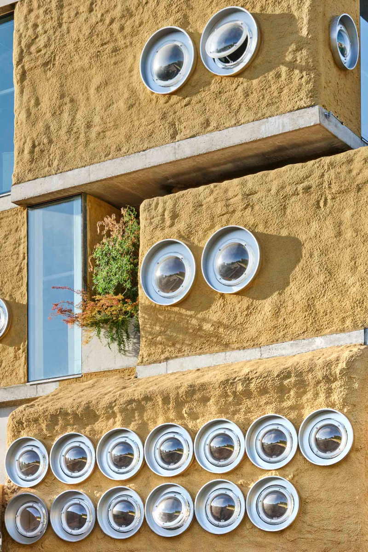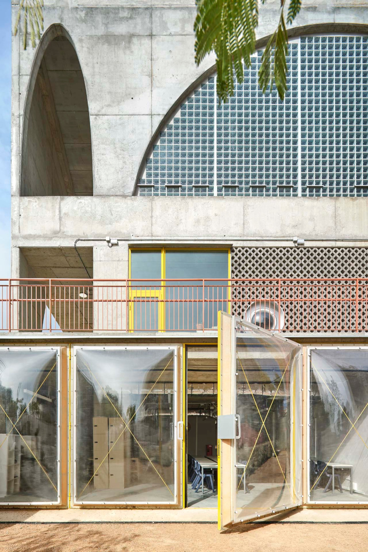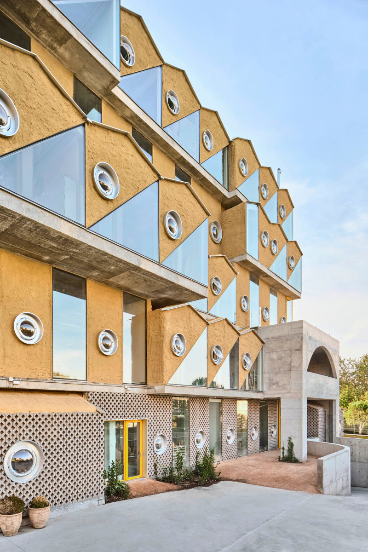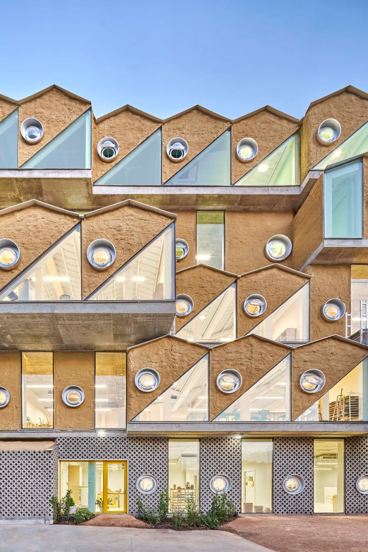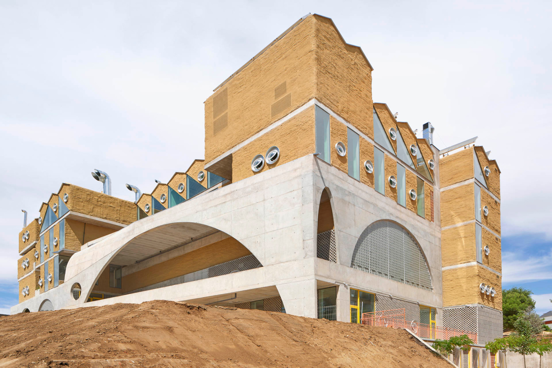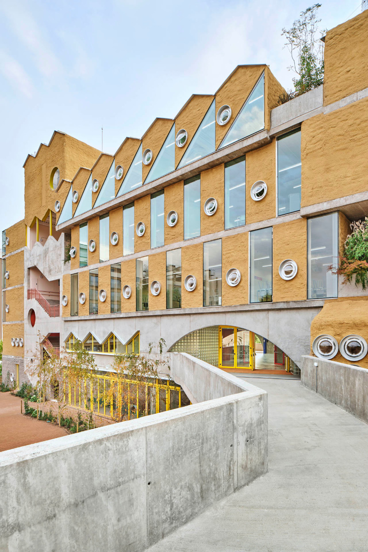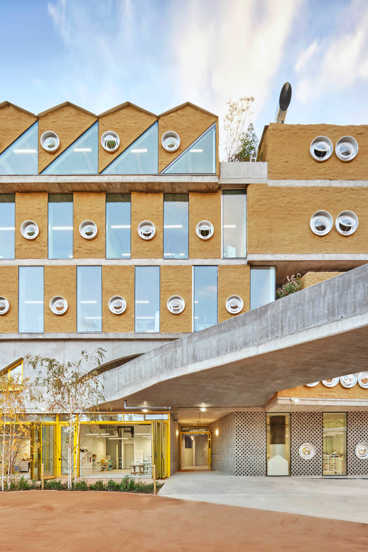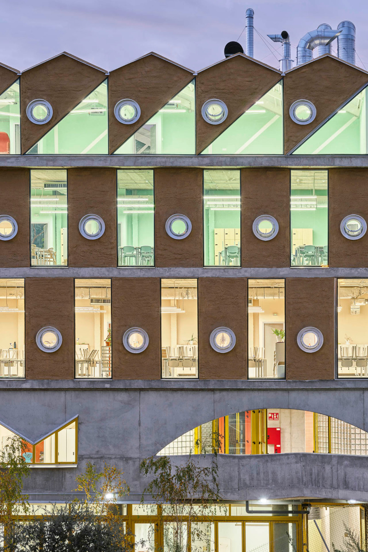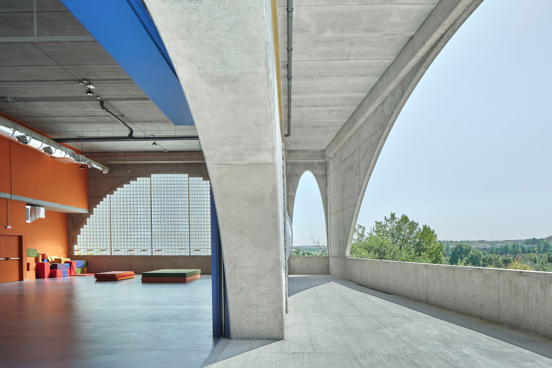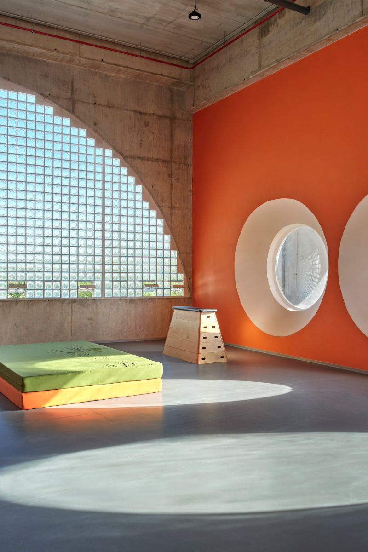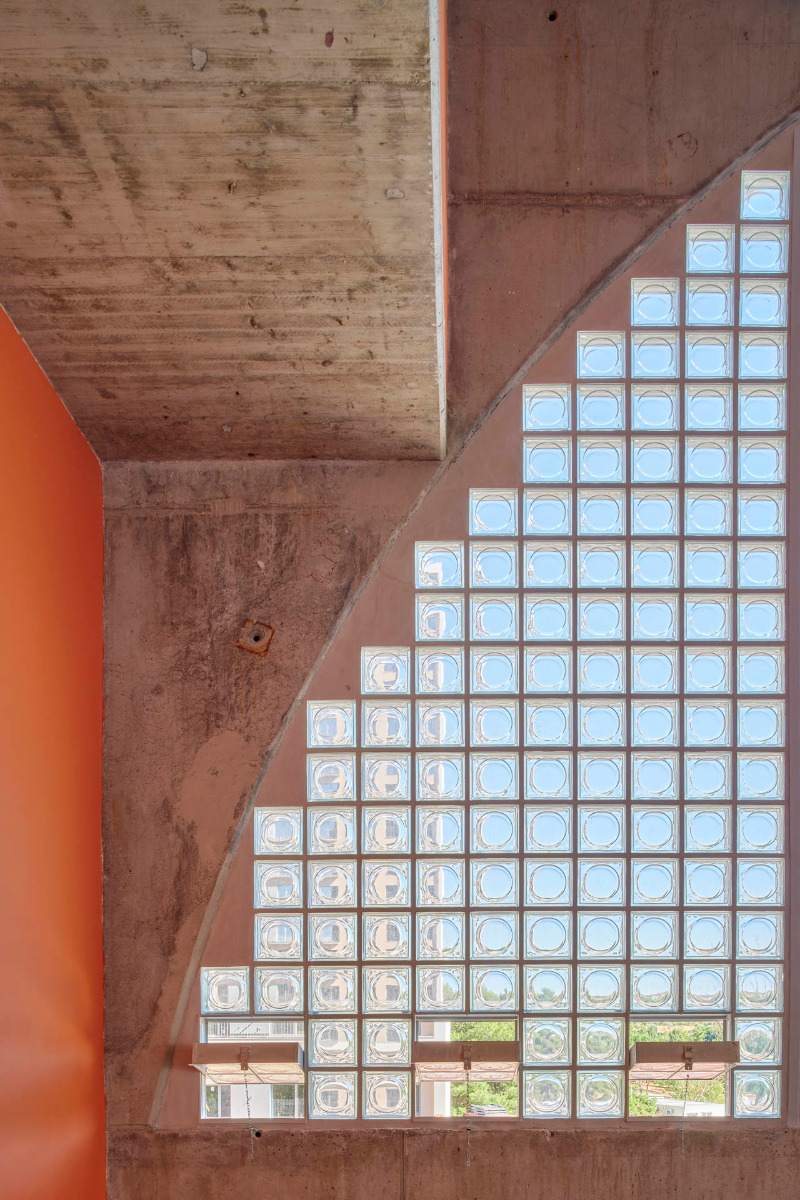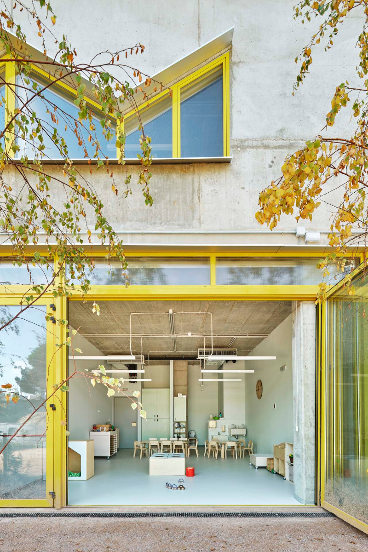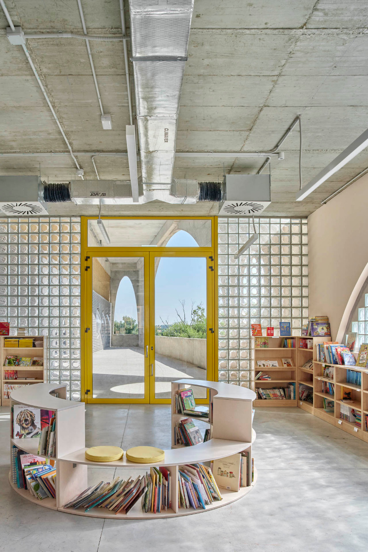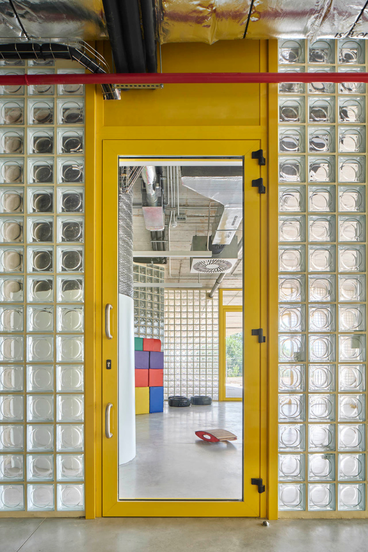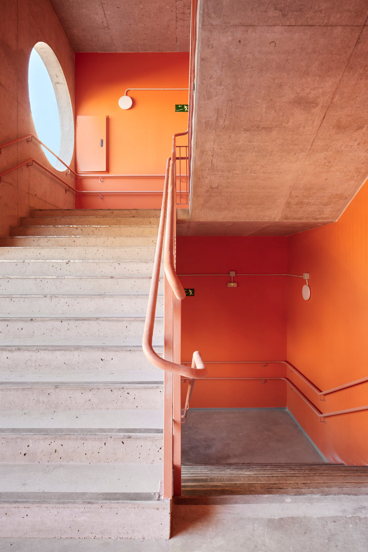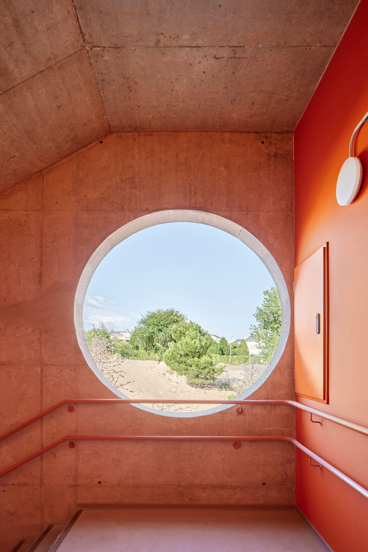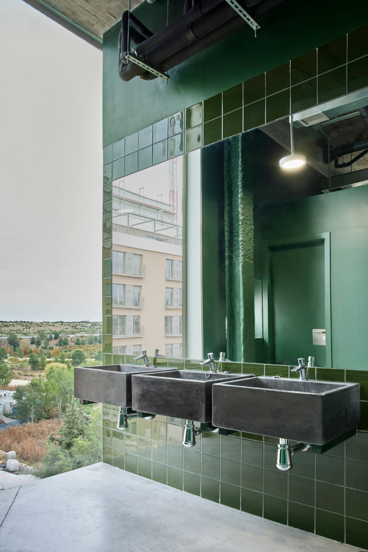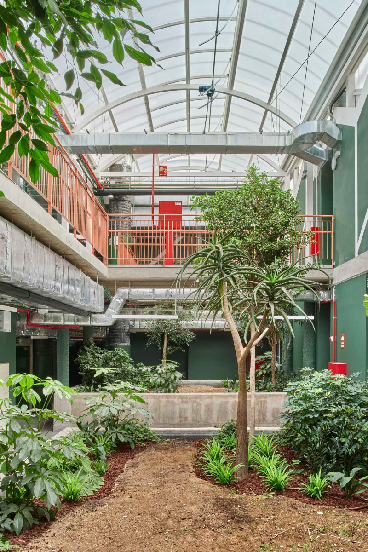Playful and reduced
School in Madrid by Office for Political Innovation

From outside, the Colegio Reggio school looks like a toy castle. The vertical stacking of the functions minimizes the built area. © José Hevia
Encinar de los Reyes is a district in the wealthy northern part of Madrid, where Architect Andrés Jaque and his Office for Political Innovation have created an impressive school environment based on the principles of the Reggio Emilia pedagogical approach. This concept was developed in the 1970s under the guidance of teacher Loris Malaguzzi in the city of Reggio Emilia. The main idea is that teachers should work with children’s strengths rather than against their weaknesses. An engagingly designed environment allows the children to realise their individual potential.


The gym on the first upper floor serves as an assembly hall as well. A large roll-up door creates a connection to the landscape. © José Hevia
An expressive building
Thanks to its imposing presence, the six-storey home of the Colegio Reggio draws attention even from afar. With its diverse shapes, colours and textures, the building resembles a toy castle. The honey-yellow cork facade gives the school not only an expressive character, but also underscores the ecological approach behind its design.
Facade as a habitat for microorganisms
The almost seamless, approximately 14 cm thick cladding covers around 75 % of the building envelope and has outstanding thermal properties, which can reduce energy requirements by up to 50 %. The seamless coating is highly resistant to weathering. Its irregular surface is designed to become a habitat for microorganisms.


Triangular windows and round portholes enable unusual views of the comings and goings in the city. © José Hevia
The different age groups are distributed over the individual levels of the building. The lower storeys accommodate spaces for the day-care centre and primary school. Generous stairways and catwalks lead to the main entrances on the first upper level. A central starting point is the gym on the first upper level, which is 8 m high and measures 400 m². It is not only used for sports activities but also as an assembly hall.


The irregular surface of the jointless cork facade will become a habitat for microorganisms. © José Hevia


The atrium on the upper levels will awaken the children’s curiosity for natural ecosystems. © José Hevia
The classrooms for the secondary classes are grouped around an atrium on the two upper levels. This two-storey space functions as a greenhouse and encourages the children to embark on their own voyages of discovery. The entire interior is captivating in its radical reduction to the essentials: there are no claddings or suspended ceilings, nor is there a rear-ventilated facade. The supporting construction and technical installations have often been left exposed.
Read more in Detail 3.2024 and in our databank Detail Inspiration.
Architecture: Andrés Jaque / Office for Political Innovation
Client: Centro de Investigación e Innovación Pedagógica Reggio
Location: Calle San Enrique de Ossó 48, El Encinar de los Reyes, Madrid (ES)
Project management: Andrés Jaque, Roberto González
Team: Roberto González García, Luis González Cabrera, Alberto Heras, Ismael Medina Manzano, Jesús Meseguer Cortés, Paola Pardo-Castillo, Rajvi Anandpara, Juan David Barreto, Inês Barros, Ludovica Battista, Shubhankar Bhajekar, Elise Durand, Drishti Gandhi, Maria Karagianni, Bansi Mehta, Alessandro Peja, Meeerati Rana, Mishti Shah, Saumil Shanghavi
Structural engineering: Qube Ingenieria
Landscape architecture: Office for Political Innovation, Mingo Basarrate
Construction management: Adama Arquitectos Técnicos
Building physics, building services engineering, fire safety engineers, acoustics: JG Ingenieros
Ecology and edaphology: Mingo Basarrate
Gross floor area: 6702 m²
Effective floor area: 5942 m²
Number of calssrooms: 32
Number of pupils: 893
Construction costs: 8,7 Mio €





