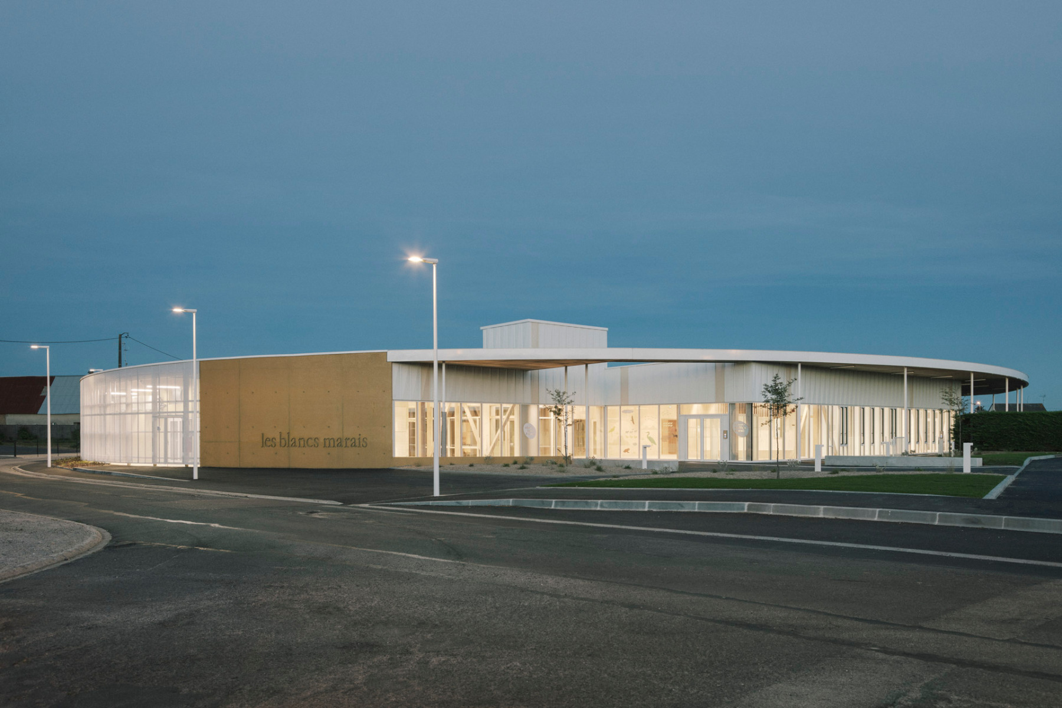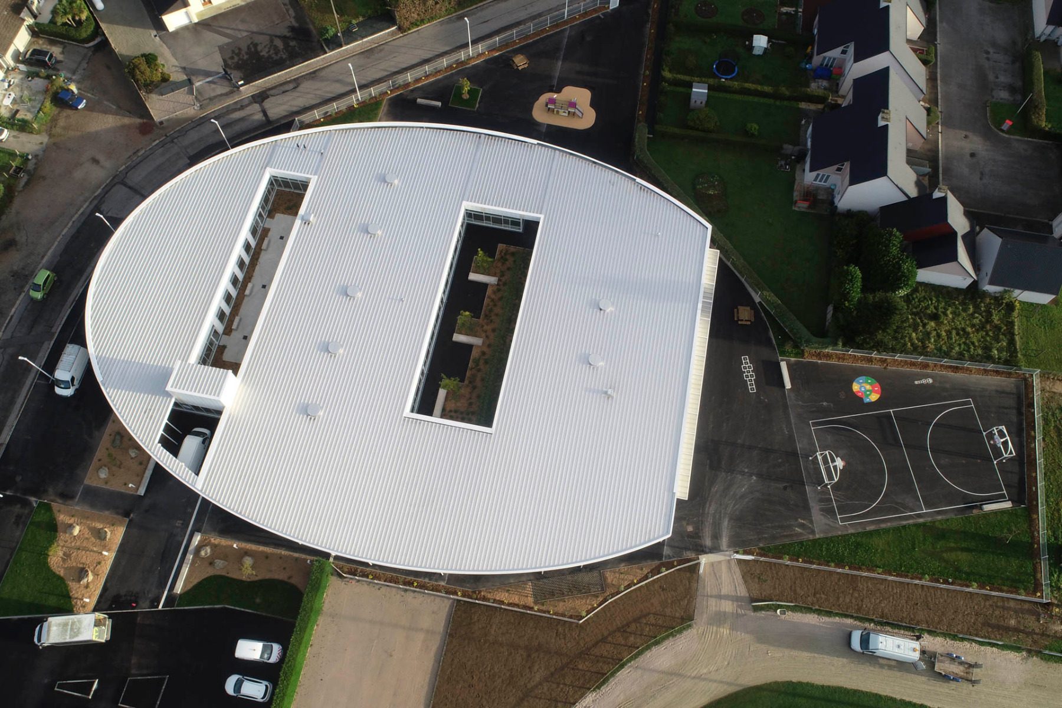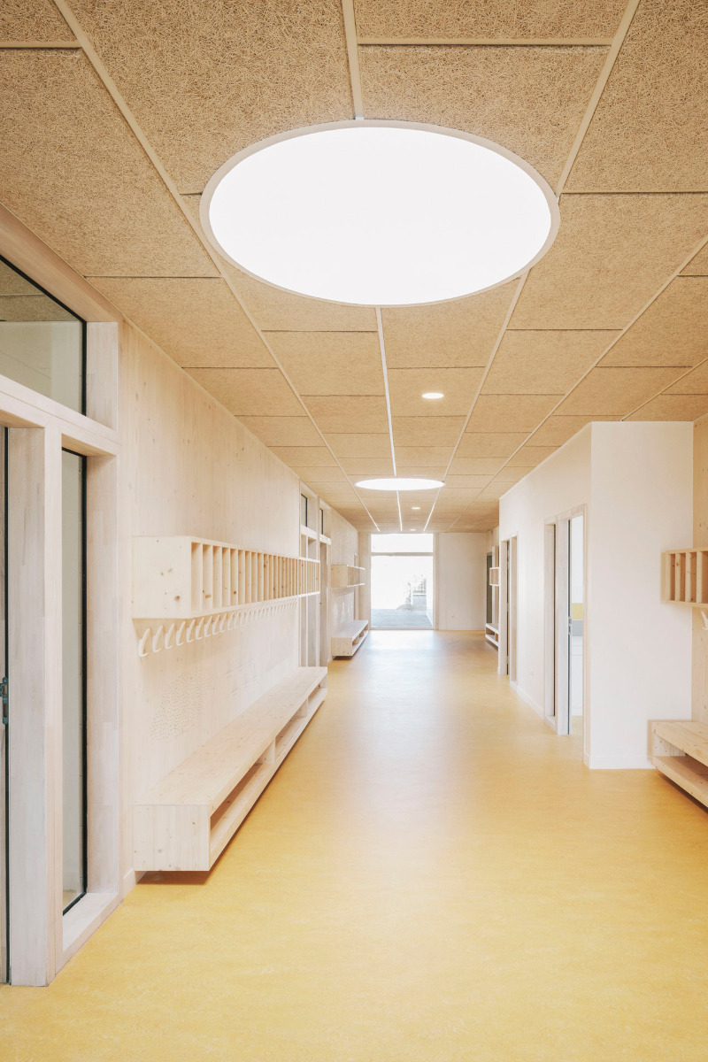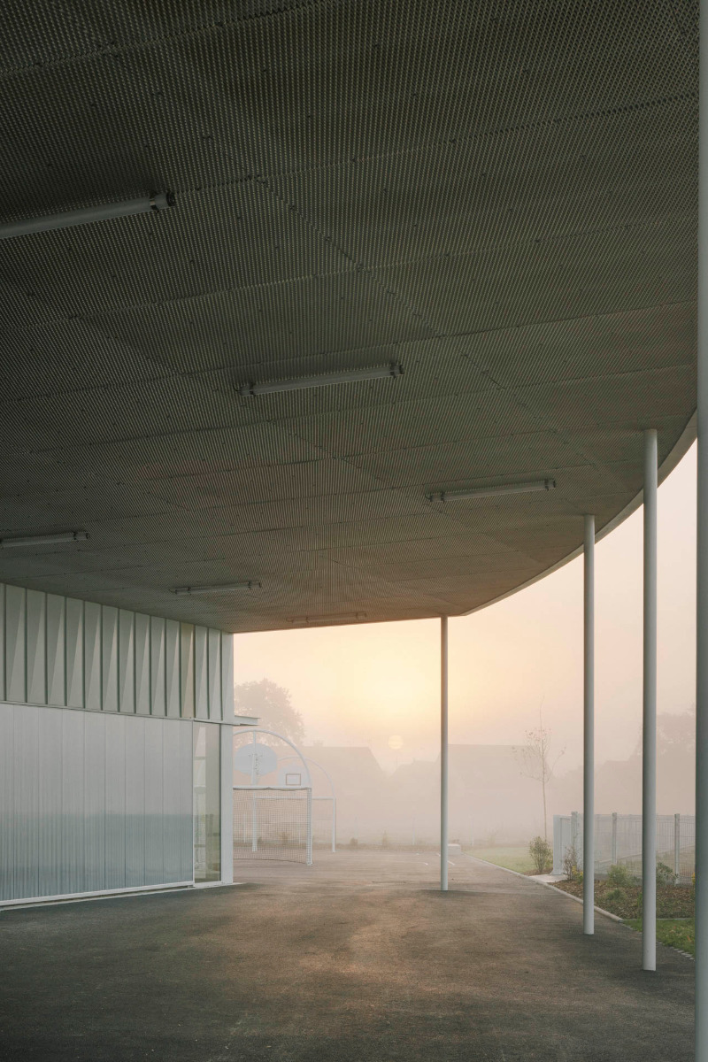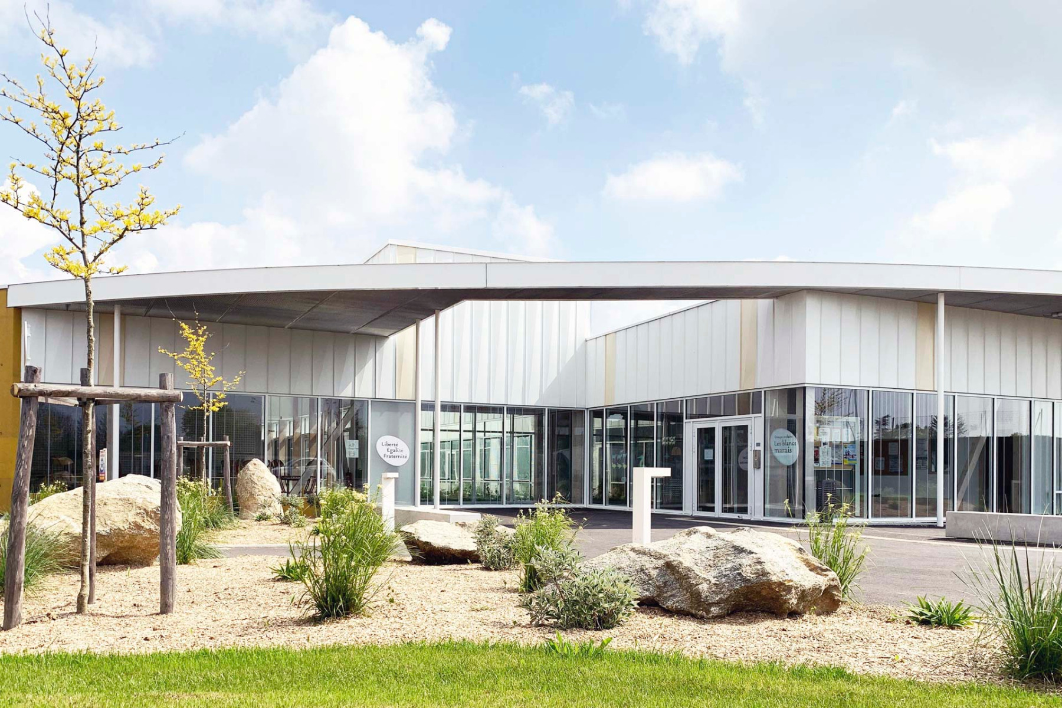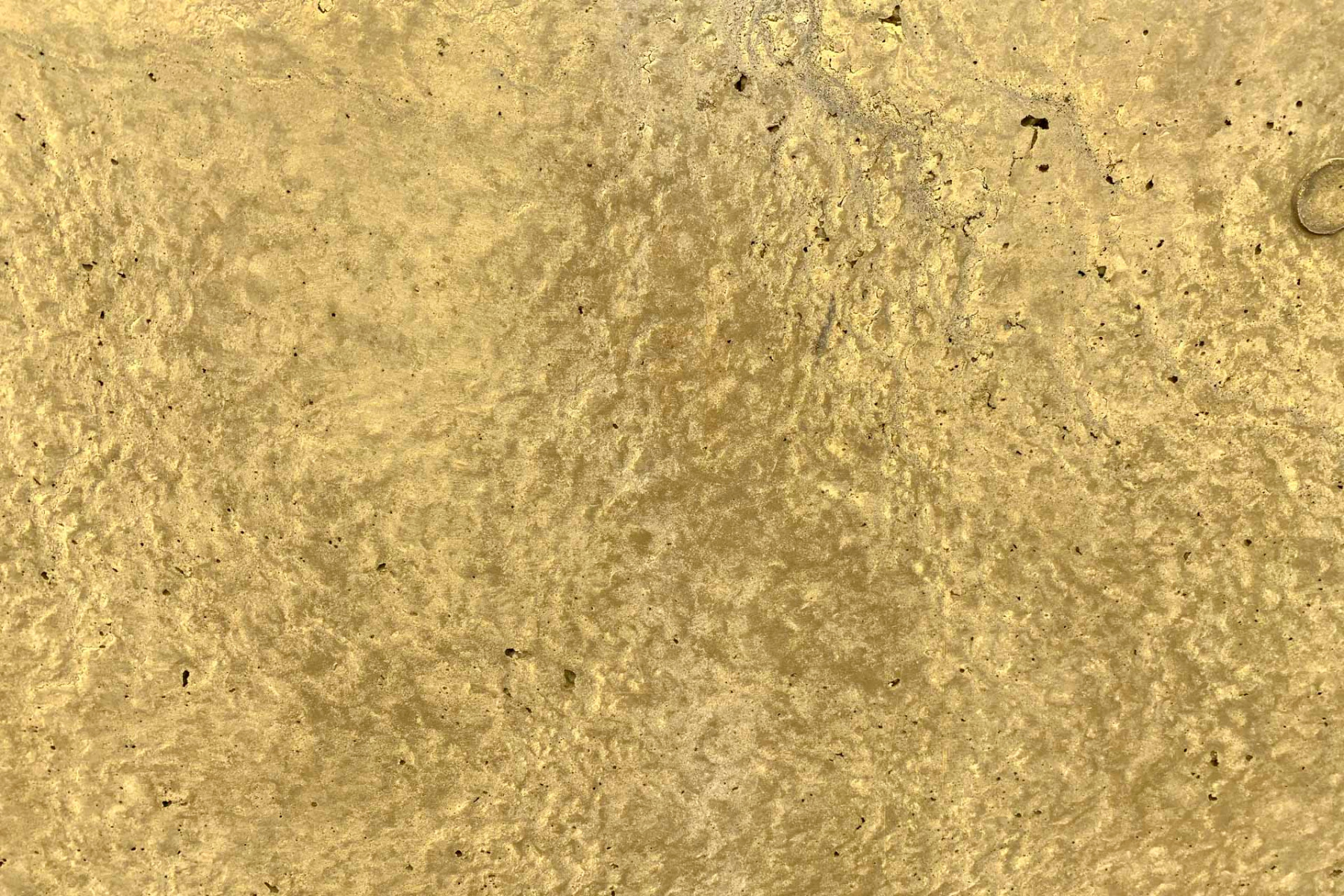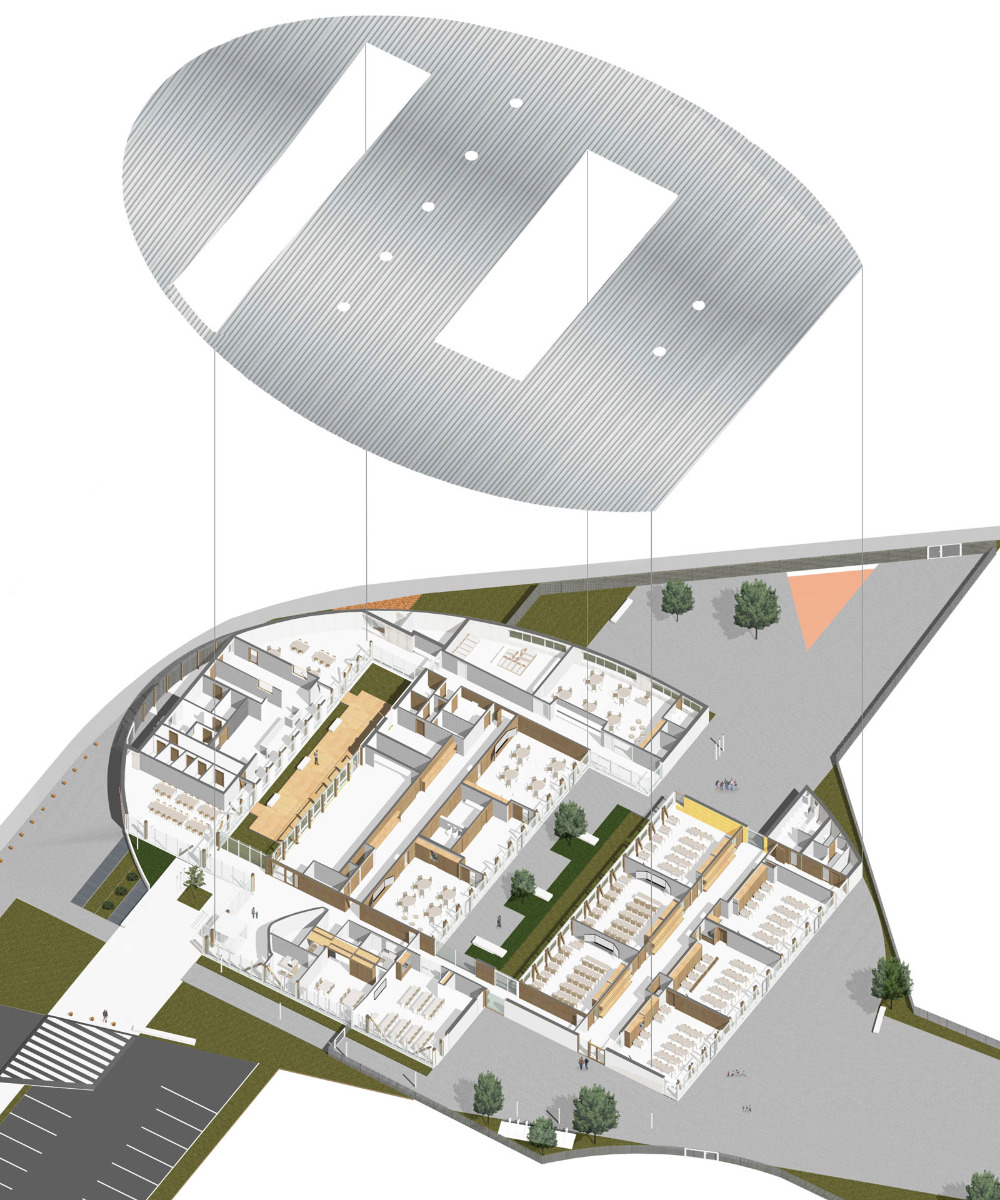Playing with light and material
School in Normandy by Marc Nicolas Architectures
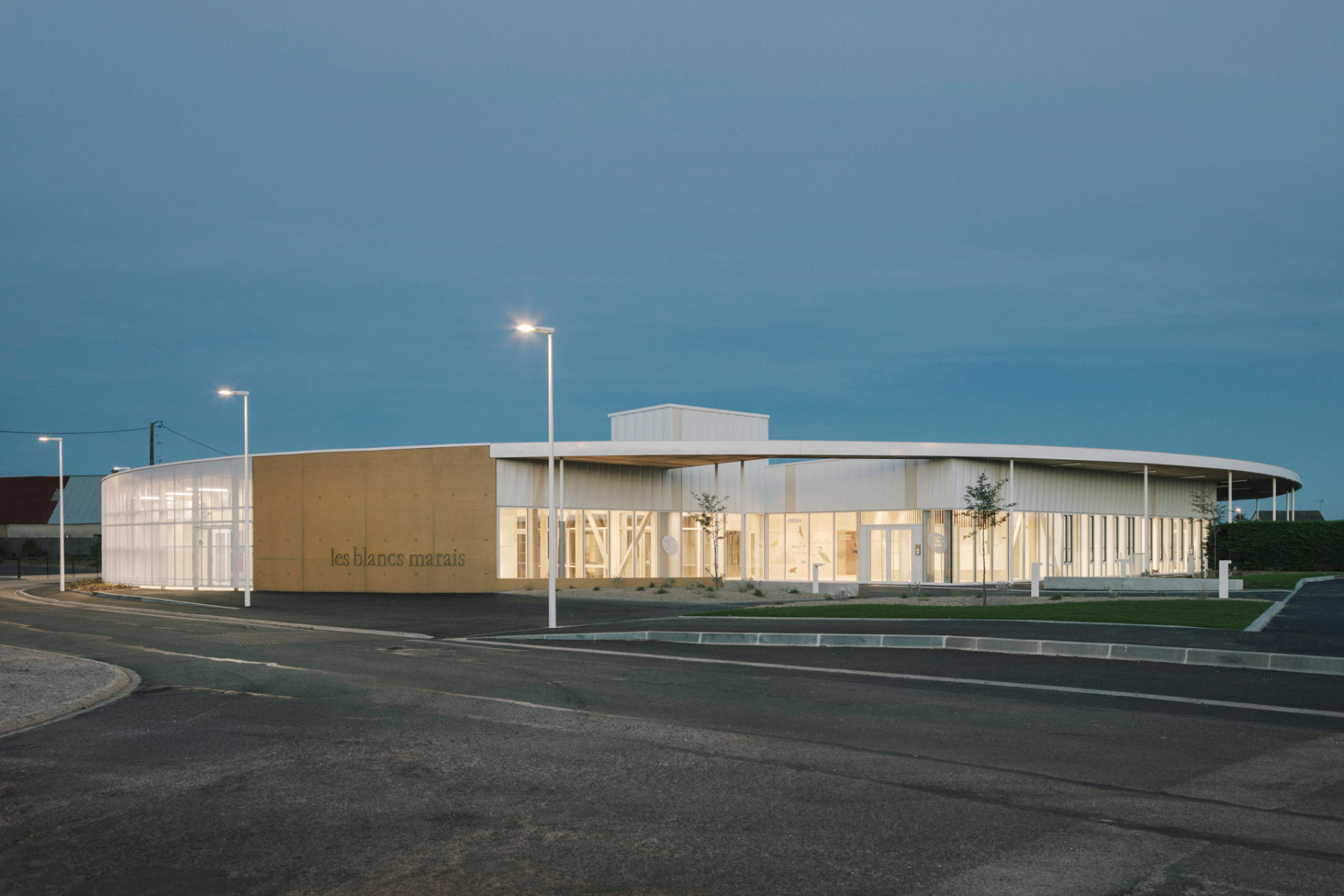
School and kindergarten Les Blancs Marais, © Charly Broyez
In the small Norman town of Picauville, the building known as Les Blancs Marais combines a day-care and an elementary school. The architecture clearly proceeds from the surrounding landscape.


A bird’s-eye view reveals the elliptical shape of the building. © Marc Nicolas Architectures
Amid the nature park
Every autumn, the rivers of the Norman marshes burst their banks and transform the landscape into a swamp. In winter, the event reaches its climax; the cloudy sky is reflected in the surface of the water, and the swamp appears white.
The very name of the school, Les Blancs Marais (Engl.: the white swamps) reveals the unmistakable inspiration of the terrain. Sun-drenched, transparent and designed with pale colours: lightness takes centre stage in the architecture. The curved shape is reminiscent not only of the water basins of the swamps, but also of the coastline of Normandy.


Courtyard with white polycarbonate facade, © Charly Broyez
Compact organization
The single-storey structure unites two functions beneath a single roof. Apart from the seven classrooms of the elementary school, there is space for four day-care groups. The use of transparent building components creates angles of view among the various age groups and allows extensive daylight into the interior. Moreover, two courtyards offer space to move activities outdoors while remaining sheltered from the strong winds.


Corridor with skylights and wooden fittings, © Charly Broyez


Covered outdoor area, © Charly Broyez
Small space – great diversity of materials
Sustainable approaches were taken in the construction of the building. The wood-framed building is insulated with the natural building materials hemp, linen and cotton. The rest of the design employs various materials: a massive north-facing concrete wall shields the school from the elements like a protective bulwark. To the south, the architecture opens up with glazed surfaces and openings that catch as much sunshine as possible.
Architecture: Marc Nicolas Architectures
Client: Stadt Picauville
Location: Picauville (FR)



