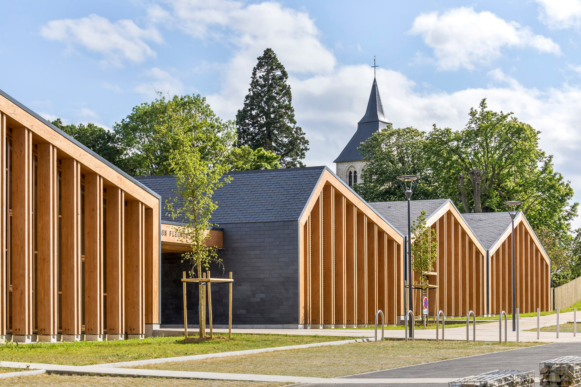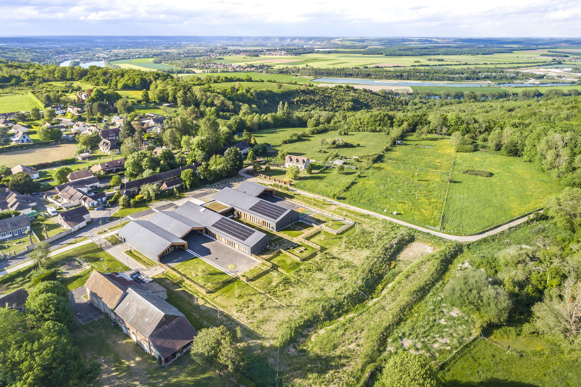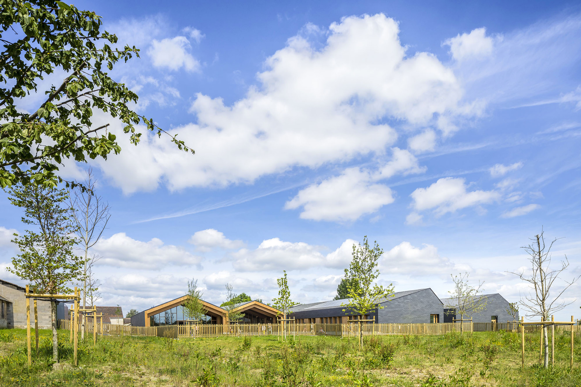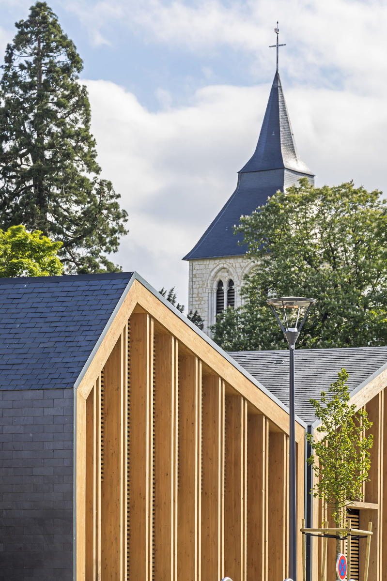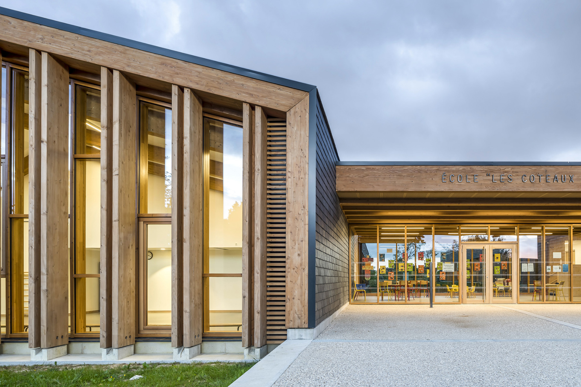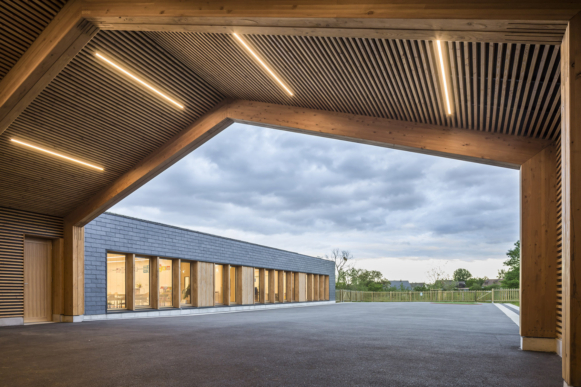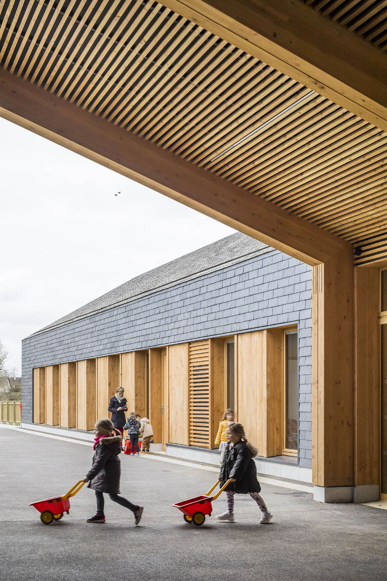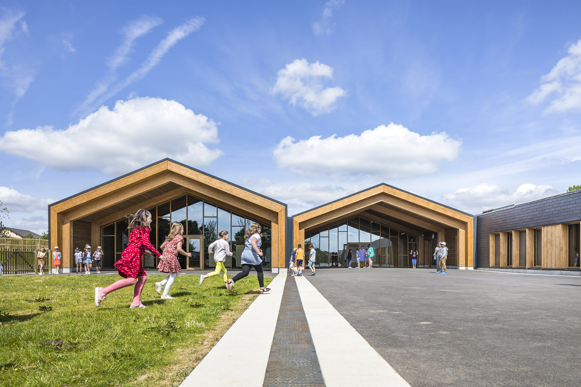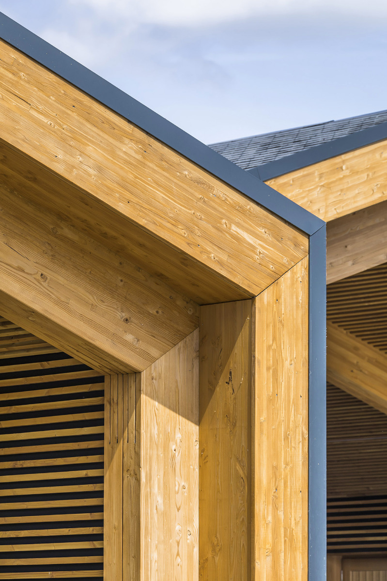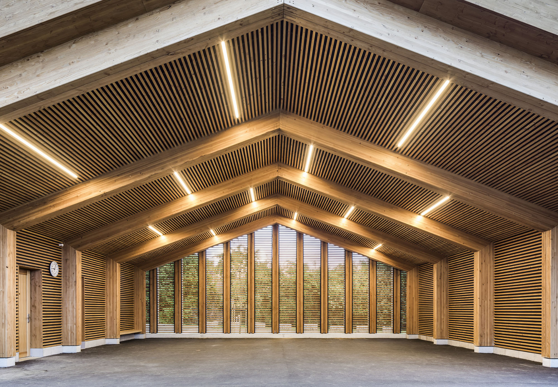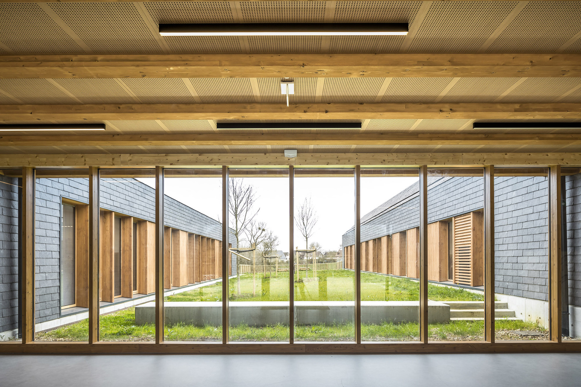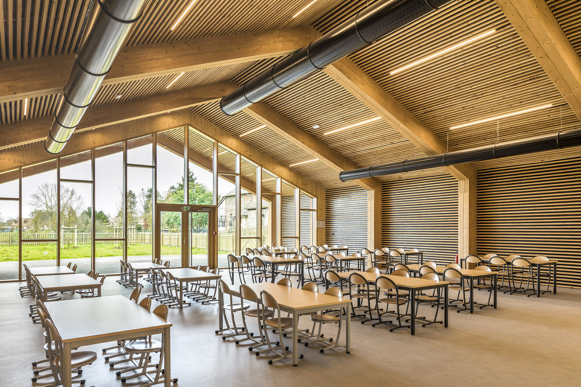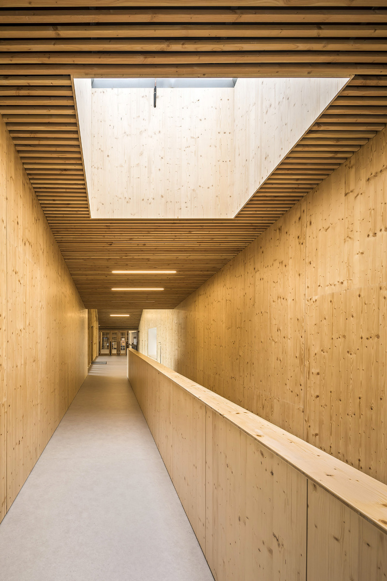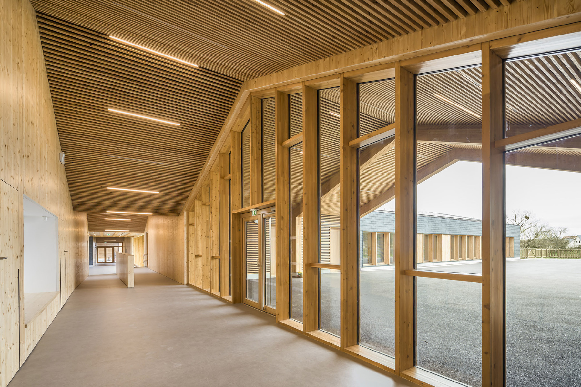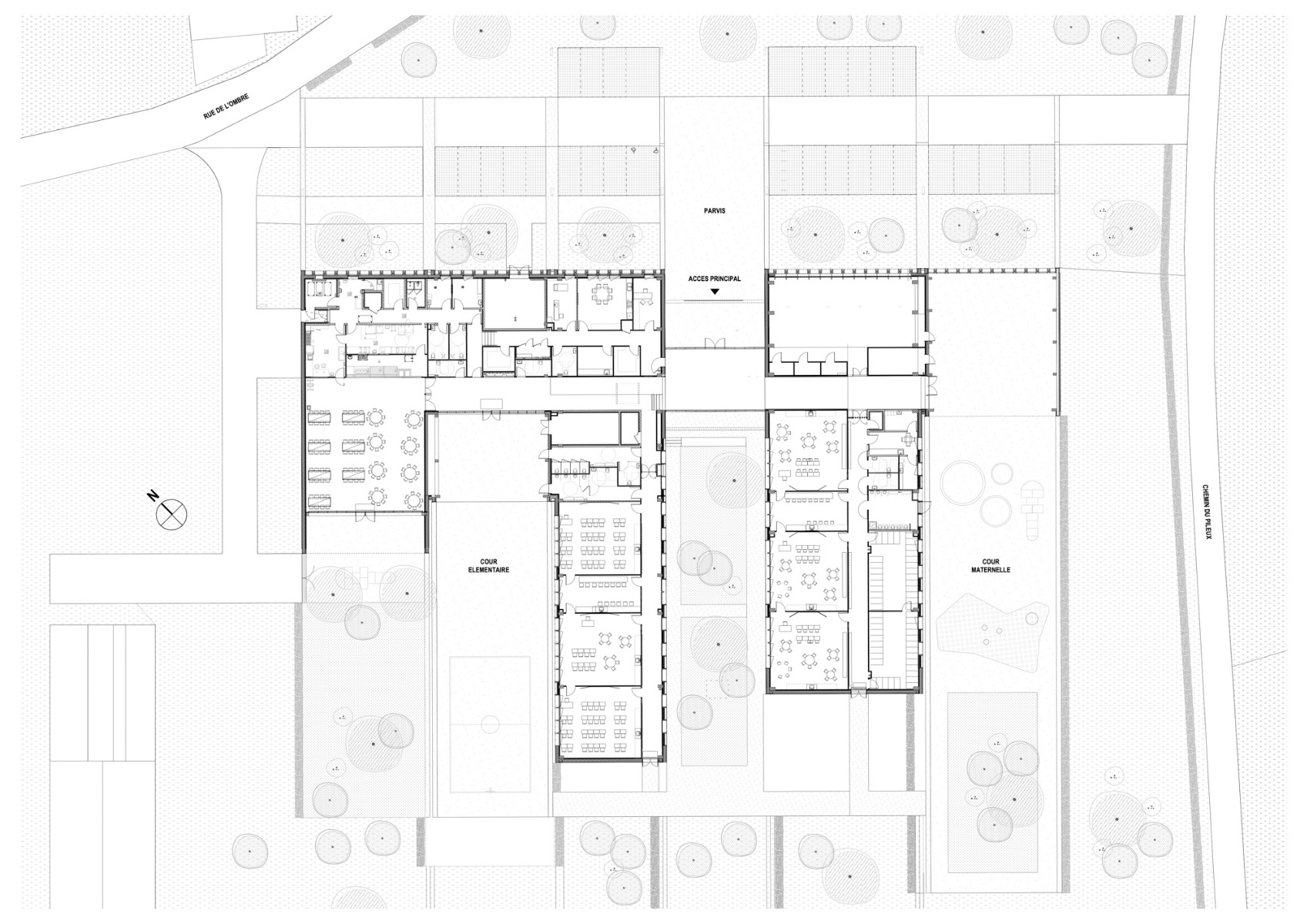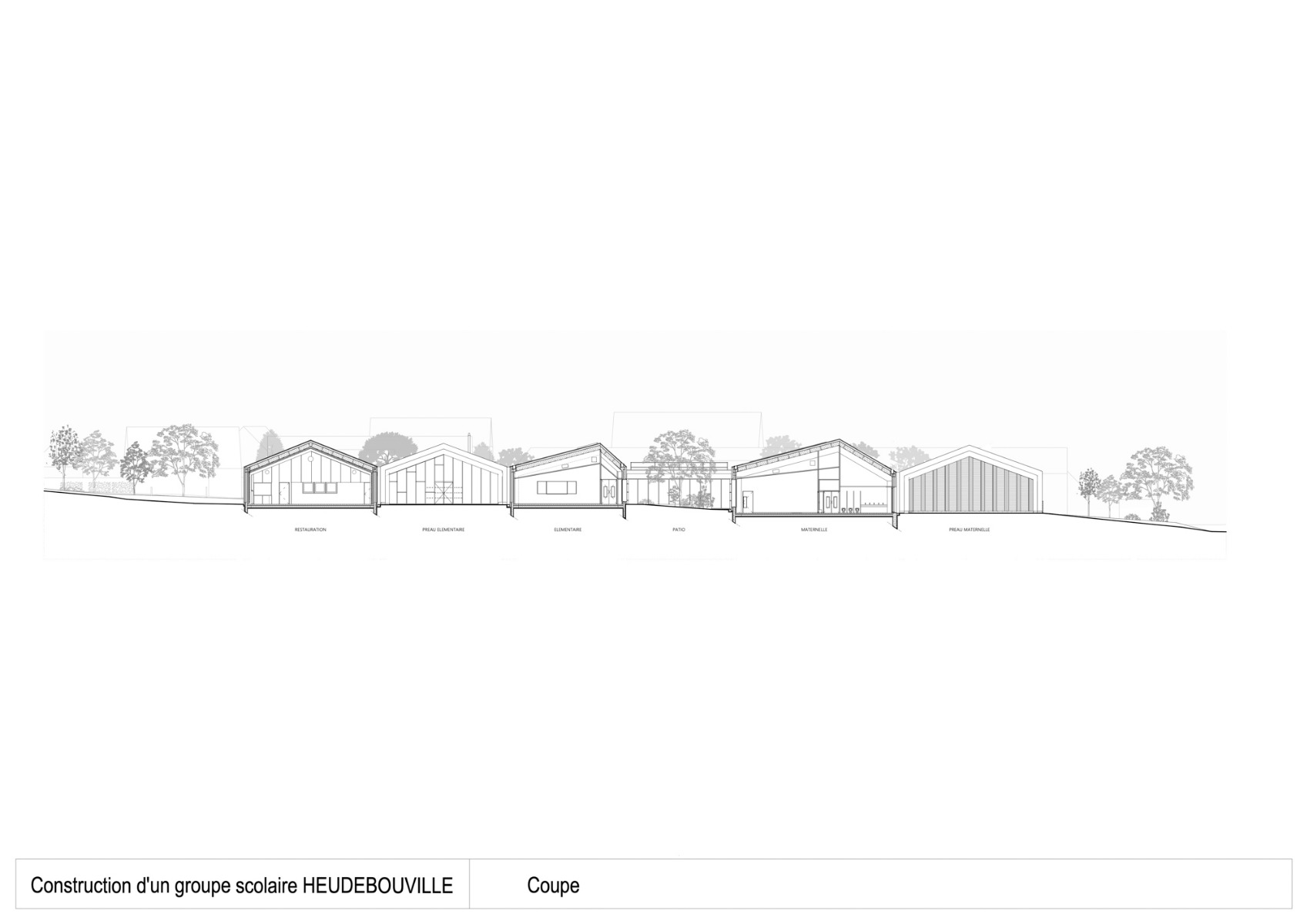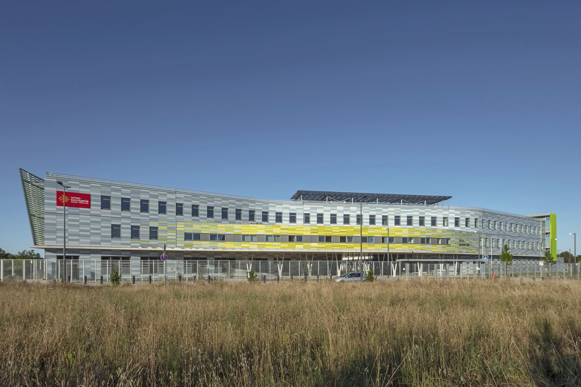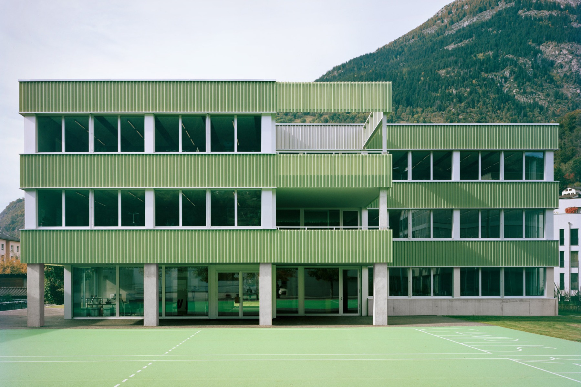An educational ensemble for the future
School Building in Normandy by Hemaa Architectes

© Sergio Grazia
Lorem Ipsum: Zwischenüberschrift
Les Coteaux Fleuris is the school designed by Hemaa Architectes in the Norman village of Heudebouville. Inspired by regional typologies and materials, the result is an archetypal new building. The planners developed the educational ensemble according to the model of the longère – a long, single-storey structure with a characteristic saddle roof. This building typology can be found primarily in rural areas of northwestern France.


© Sergio Grazia
Lorem Ipsum: Zwischenüberschrift
In direct proximity to the Seine, the new educational building fits into the landscape on the edge of the village. The architects have divided the lot into six rectangular strips. Five of these are now occupied by structures that are positioned parallel to each other. At the centre of the ensemble, one section remains. In the front area of this section, a compact volume marks the access to the school. Behind this, a green space encourages outdoor activities.
Lorem Ipsum: Zwischenüberschrift
While most of the longitudinal views of the narrow tracts are closed off, the transverse sides open to the outdoors with extensive glazing. Towards the front schoolyard, the individual buildings join to become a shared main facade that is rhythmicized by imposing vertical wooden beams.


© Sergio Grazia
Lorem Ipsum: Zwischenüberschrift
To the rear, the various lengths of the individual complexes work to create diverse outdoor areas. Along with recreation yards, there are playgrounds and small gardens with raised beds. Each tract is topped off with a gently inclined gable roof. As with many buildings in the village, these roofs are covered with dark slate that continues onto the walls.


© Sergio Grazia
Lorem Ipsum: Zwischenüberschrift
The planning team has thought not only of today, but tomorrow as well. Thanks to their construction of prefabricated wooden modules the classrooms, cafeteria and communal areas of the school can be flexibly expanded and adapted whenever more space is needed. From the building process to the operation of the building, the architects have laid great value on sustainability: local materials and regional building enterprises minimize transportation routes. Photovoltaic panels and a heating system that functions without fossil fuels reduce the carbon footprint of Les Coteaux Fleuris school.
Architecture: Hemaa Architectes
Client: Community Heudebouville
Location: Rue de l'Ombre, 27400 Heudebouville (FR)



