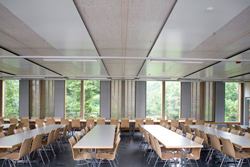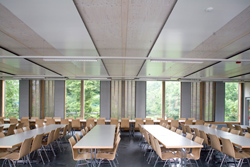School Refectory in Munich

The reduction of grammar school attendance to eight years throughout Germany meant a greater number of working hours each week for teachers and pupils alike and lessons in the afternoon – something that was hitherto uncommon. Afternoon school necessitated the construction of a refectory in many cases – often at the expense of the playground or sports field. Furthermore, building operations impinge on teaching activities. Here, the latter problem was solved in part by the use of a prefabricated timber construction system. In addition to the positive properties of wood in terms of indoor-climate control, the precision of the workshop manufacturing process saved time at the assembly stage. The carcass structure was erected in only five days, which was made possible by the simple form of construction of the floor, roof and facade elements. The long facades consist of robust beech framing with large areas of fixed glazing and ventilation elements with stainless-steel rainproof gratings externally. With a structural depth of 400 mm, the hollow web floors can span distances of up to 11 metres. In the refectory, this facilitated the creation of a generous, column-free space. The floor elements also allowed the building to be raised on stilts, so that, instead of losing valuable playground area, the pupils now enjoy a covered outdoor space with an adjoining cafeteria into the bargain.
