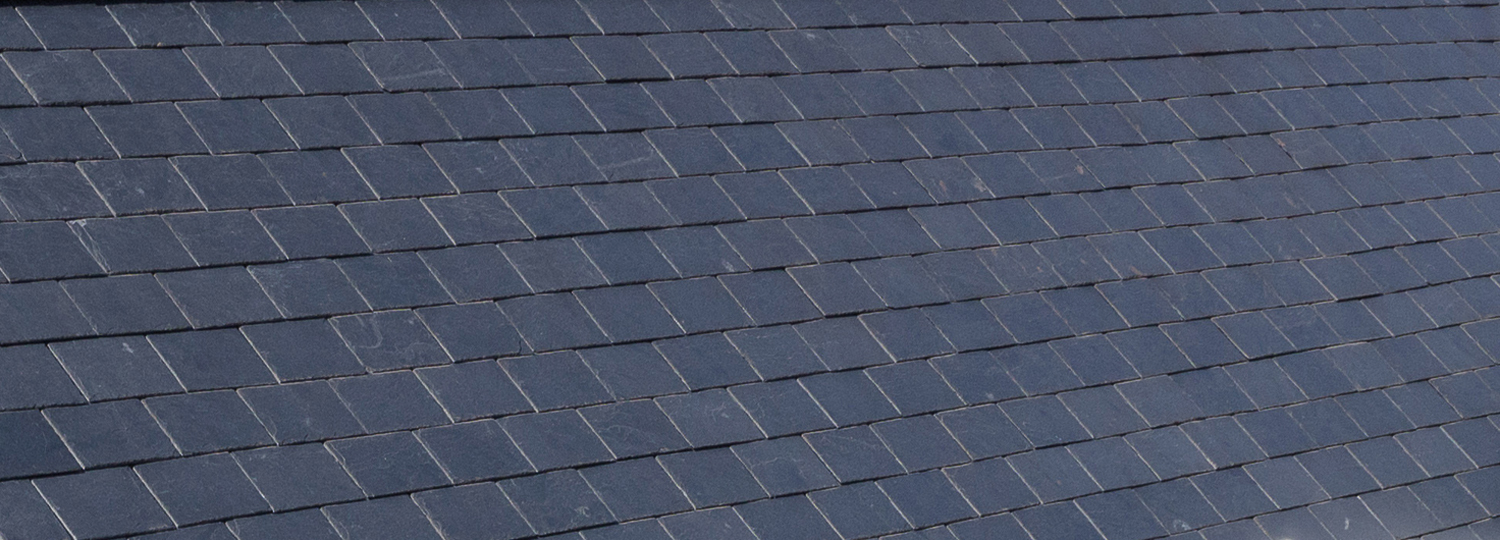Slate-covered Residential House

Foto: Rathscheck Schiefer
In a small Upper Silesian town not far from Opole, architect Maciej Rempalski has added a new building to an existing residential house. It forms a three-sided inner courtyard with a natural stone-covered core element. The street-facing sides of the flanking extensions have rustic wooden plank cladding made of Siberian spruce. On the gabled roof of the central structure, a rectangular 40 × 25 cm double covering made of slate from Rathscheck was used. The facades are also clad with Rathscheck slate, here in so-called dynamic covering. The roof has a hidden box gutter at the eaves. As a whole, the slate-covered building appears monolithic, smooth and plain.
www.rathscheck.de


