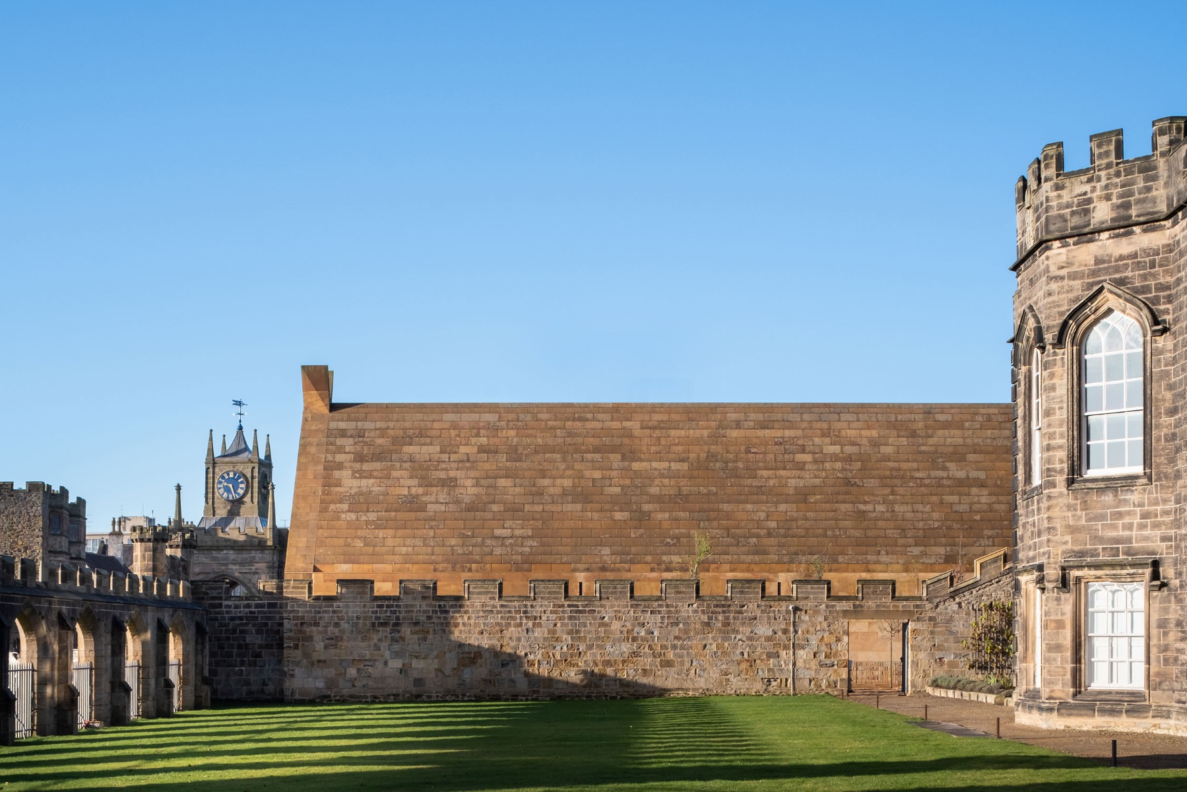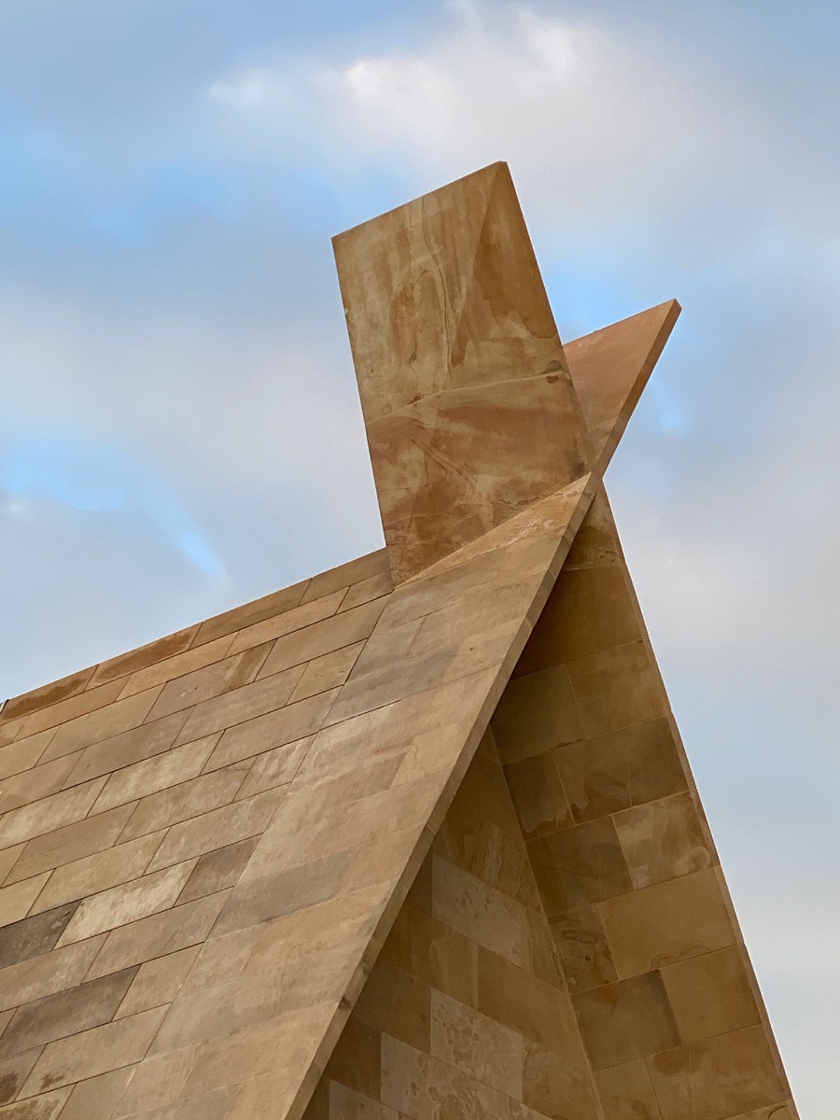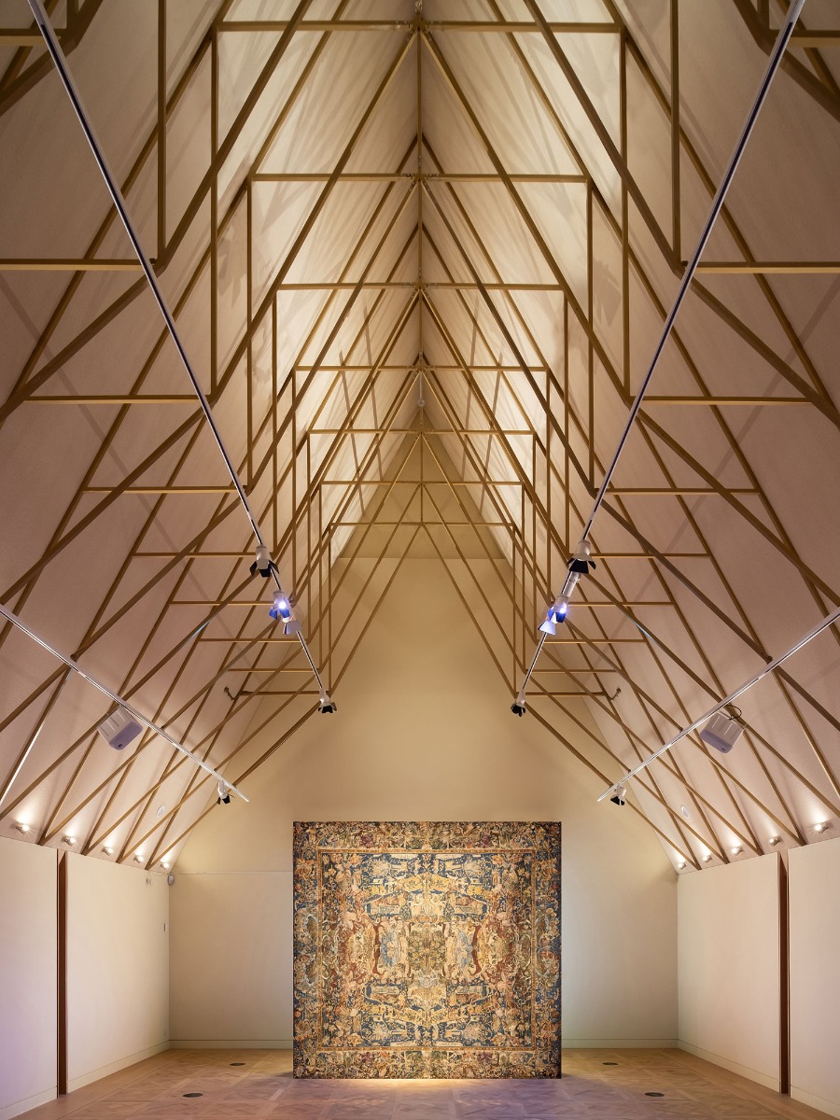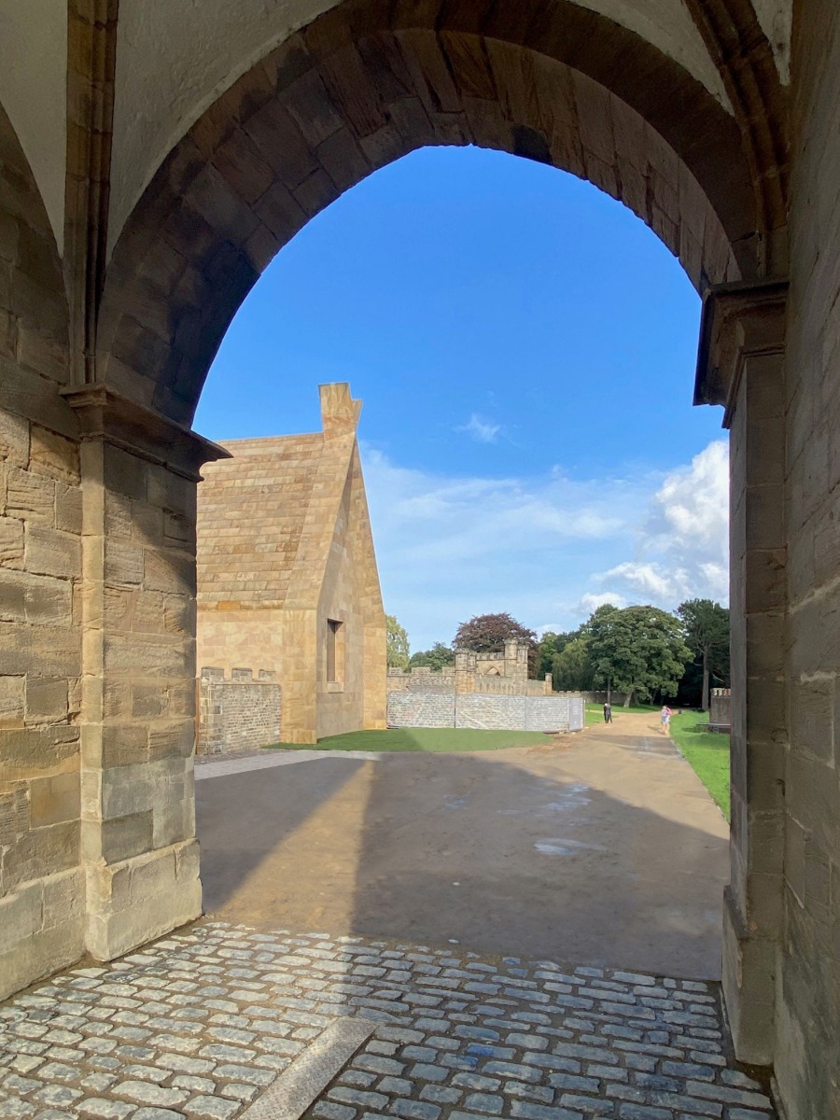Nominee Award 2024
Barn-Like Museum Extension

The Faith Museum is positioned along the line of a medieval retaining wall. © David Valinsky
The Faith Museum by Niall McLaughlin Architects is an extension of a Grade I listed castle, positioned along the line of a medieval retaining wall from the original castle complex. It houses an exhibition on faith in Britain, along with an environmentally controlled art storage facility.


Architectural details, such as roof finials, were developed to accentuate its simple, barn-like form. © Niall McLaughlin Architects


The primary exhibition space on the first floor is characterised by its lightweight, thicket-like roof structure. © David Valinsky
Minimalist building design
Despite its secular designation, the building is designed to evoke a sense of the sacred, reflecting the museum’s contents. Architectural details, such as roof finials, were developed to accentuate its simple, barn-like form. The primary exhibition space on the first floor is characterised by its lightweight, thicket-like roof structure. The building’s minimalist form, low glazing ratio, and fabric first approach underpin its low carbon operational strategy.
Building envelope made of natural stone
The external envelope is composed entirely of locally quarried Cop Crag sandstone from Northumberland. The natural stone, cut and laid in varying patterns, evokes the weathered surfaces of the stone around the castle shaped by centuries of exposure, lending the new structure a rich, textured character.


The Faith Museum is an extension of a Grade I listed castle. © Niall McLaughlin Architects
Here you will find an overview of all projects nominated for the DETAIL Award 2024.
The winners of the Detail Award 2024 will be announced on 2 December at the Bavarian Chamber of Architects in Munich. You can watch the award ceremony either directly on site or online. You are cordially invited to attend. All information on registration can be found here.
Architecture: Niall McLaughlin Architects
Project architects: Turner & Townsend
Client: The Auckland Project
Location: Market Place, Bishop Auckland, County Durham, DL14 7NR (GB)
Completion date: 2021
Construction costs: 6,6 Mio €
Gross volume: 5700 m³
Gross floor area: 1005 m²
Usable floor area: 833 m²



