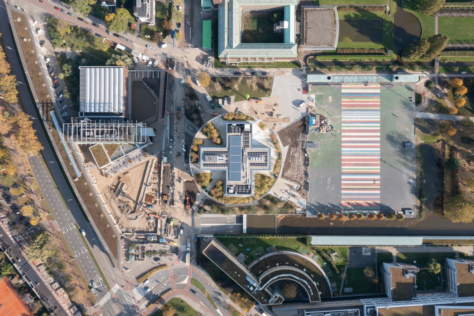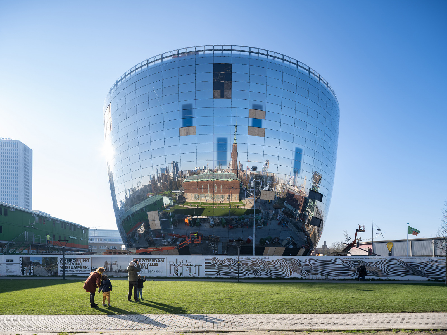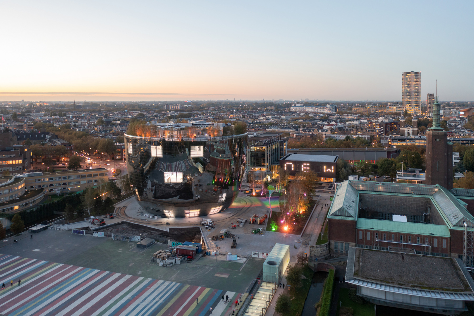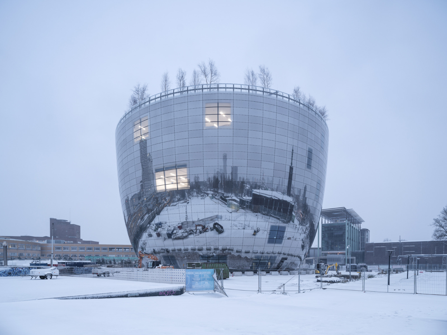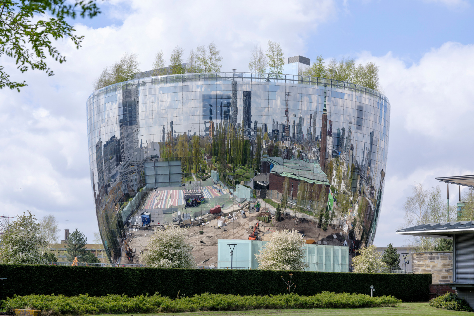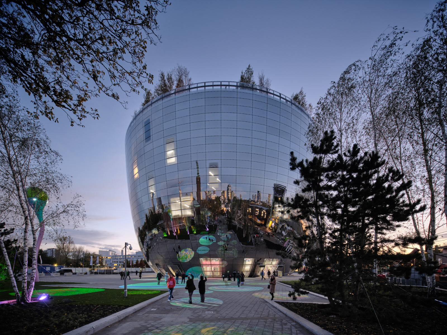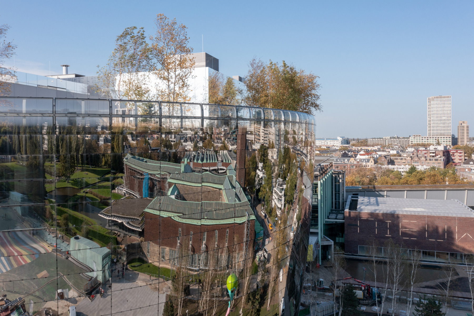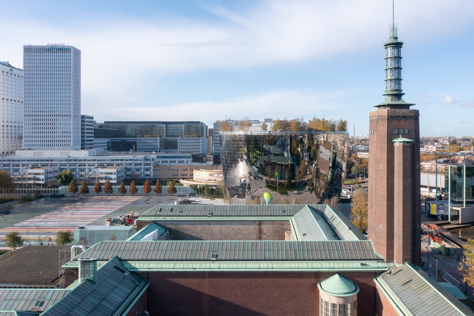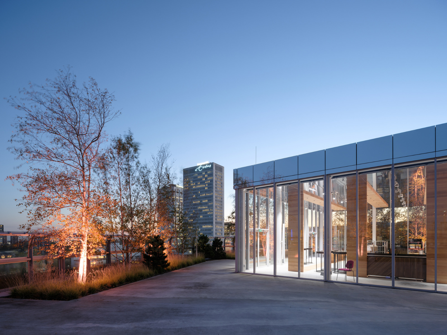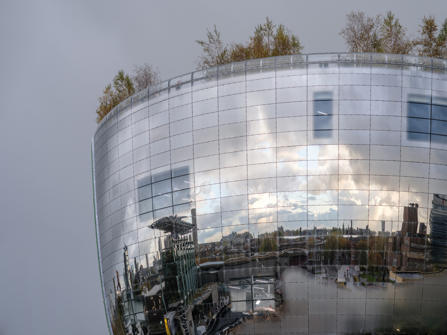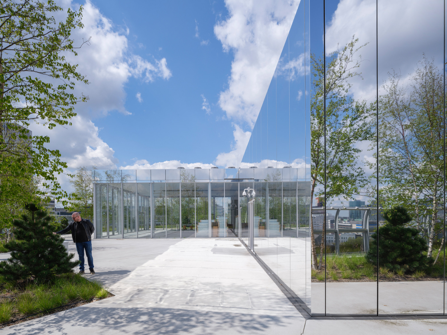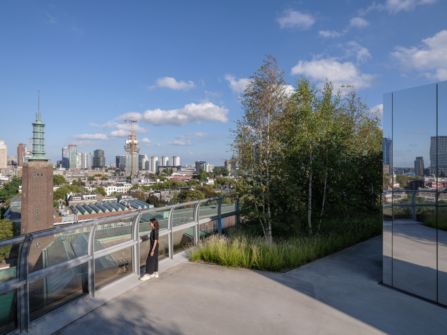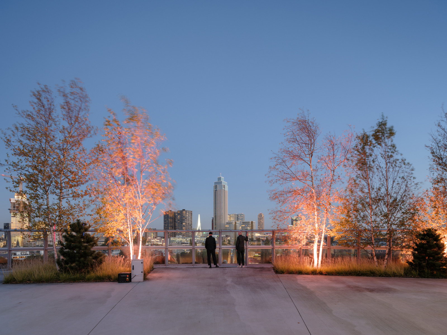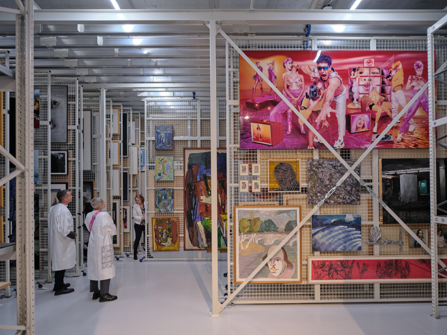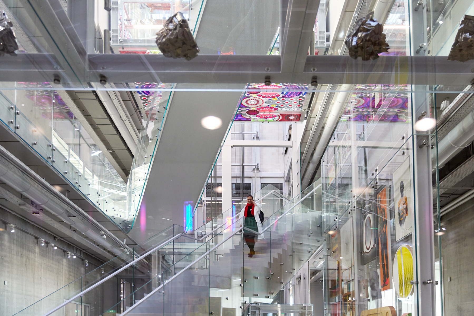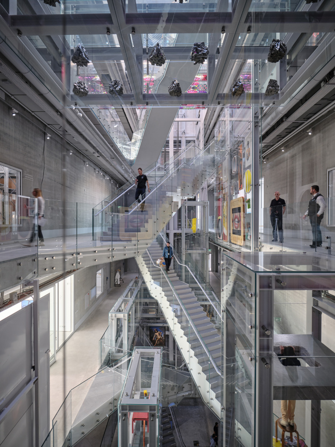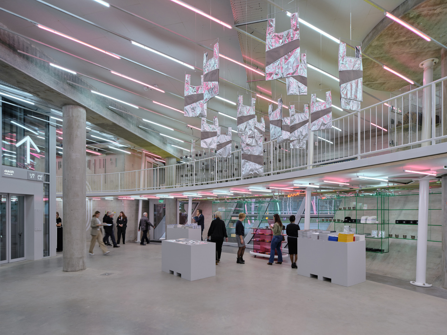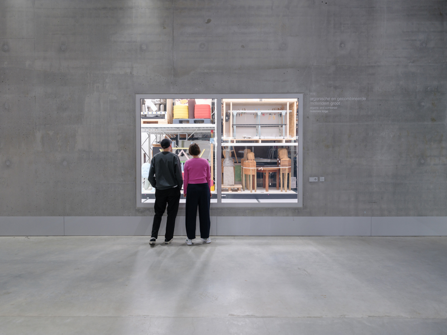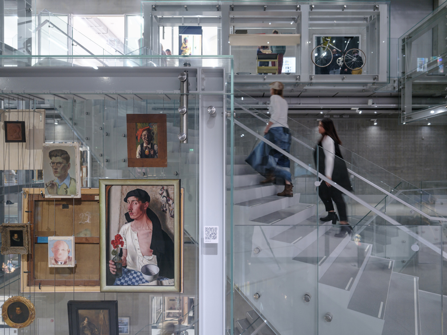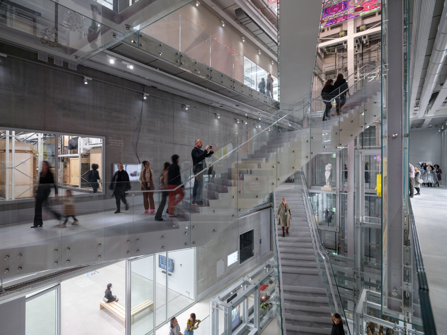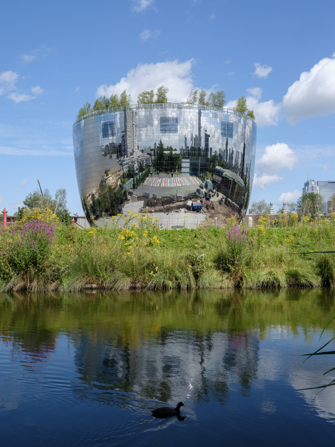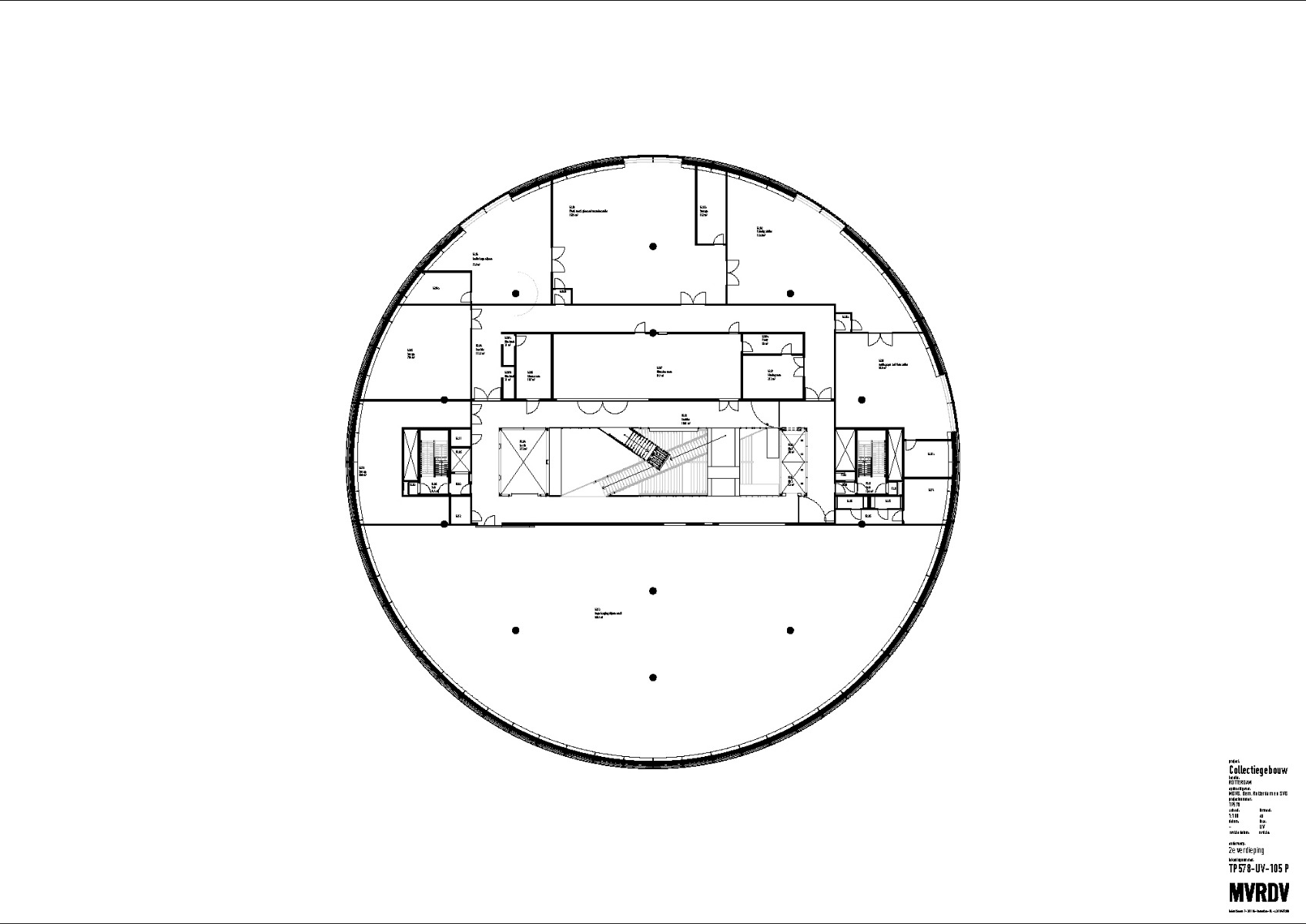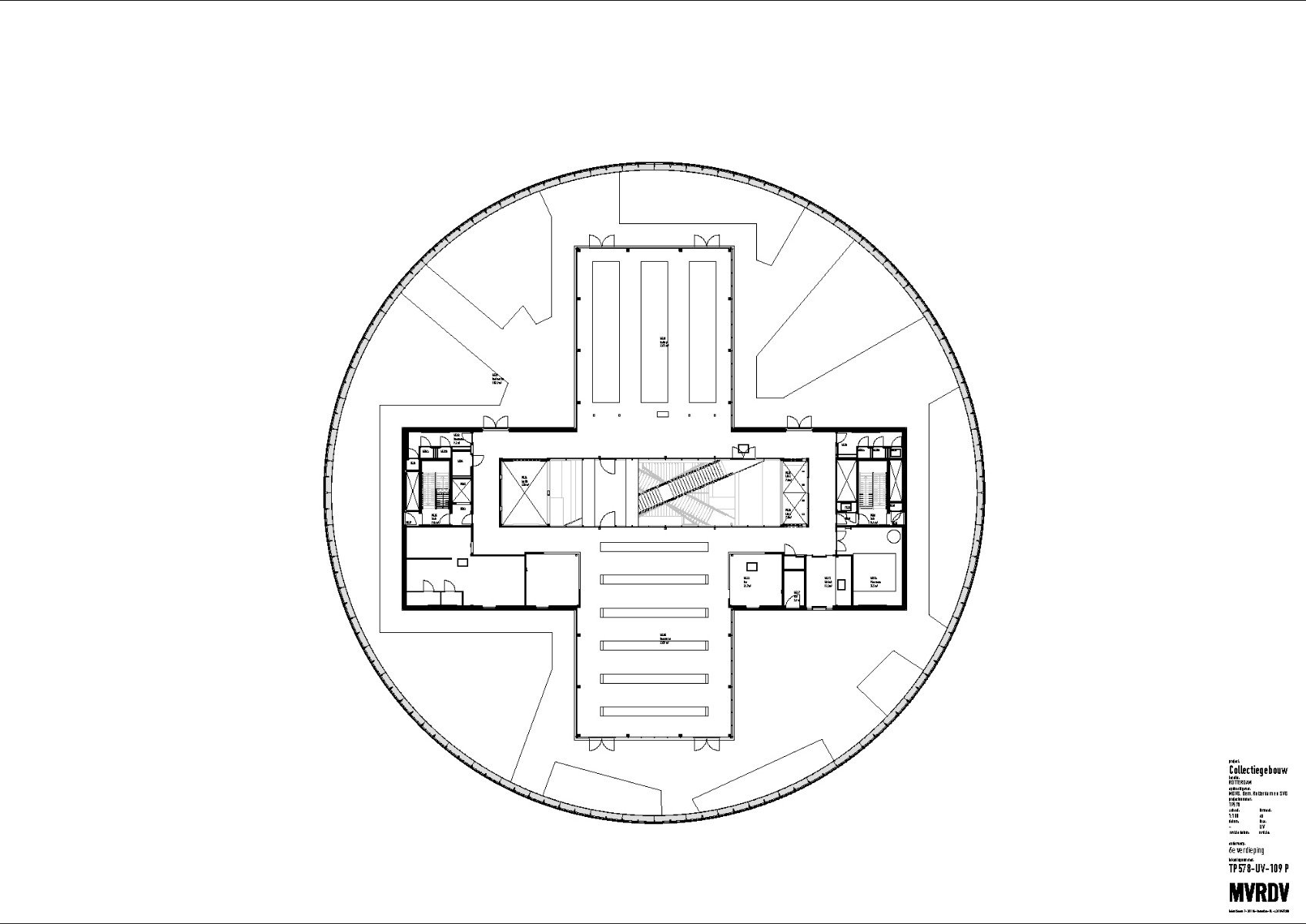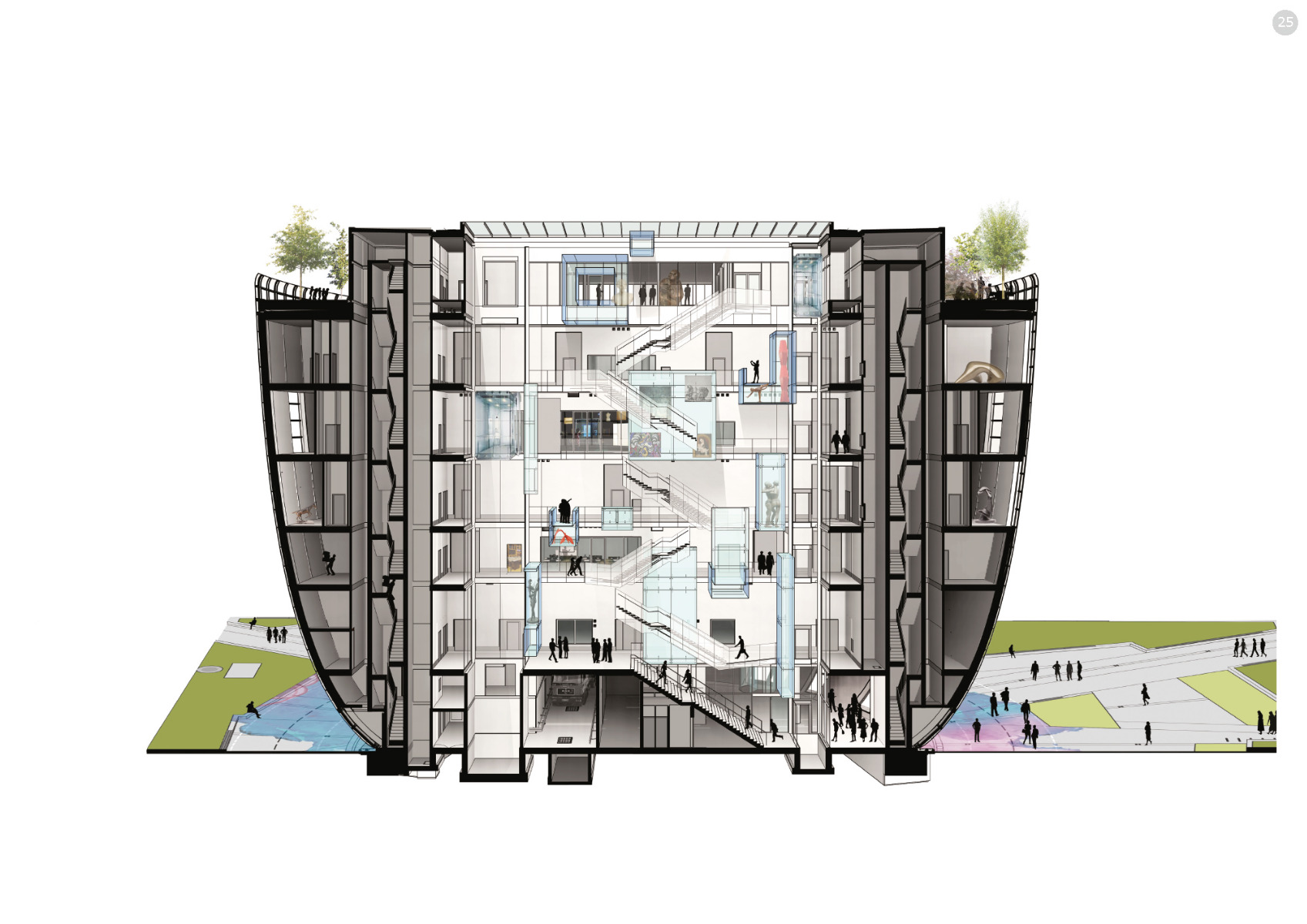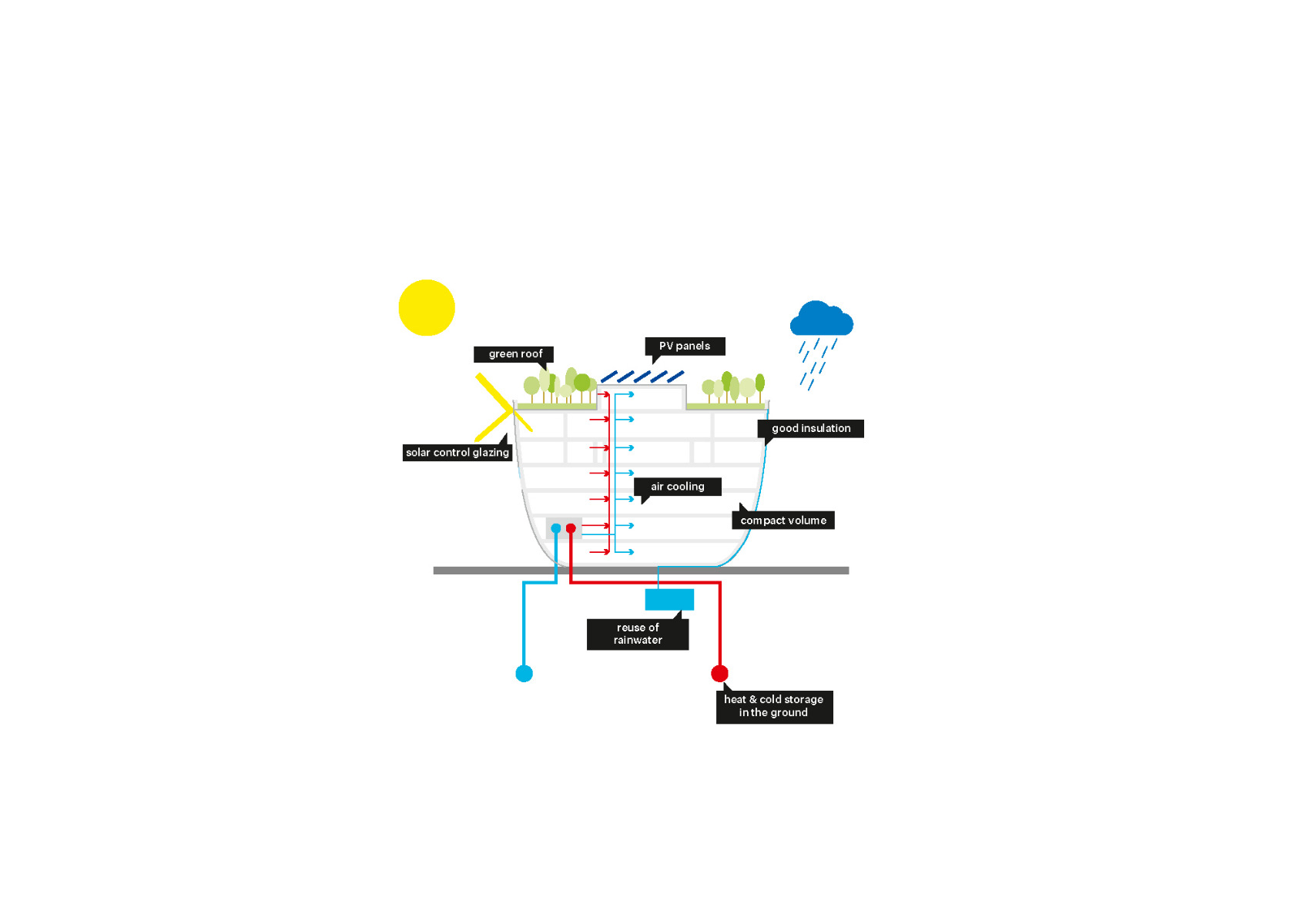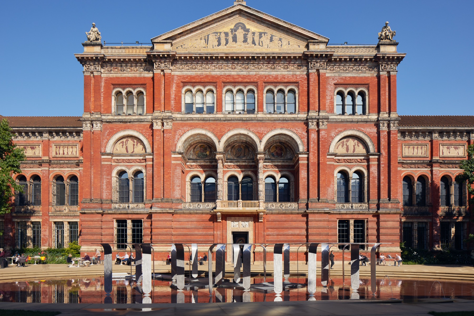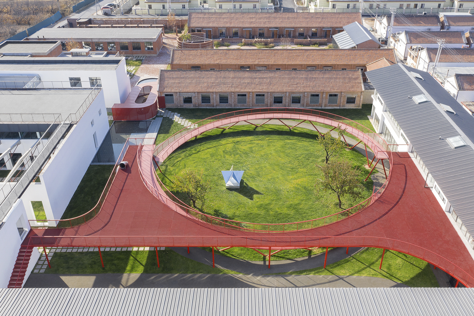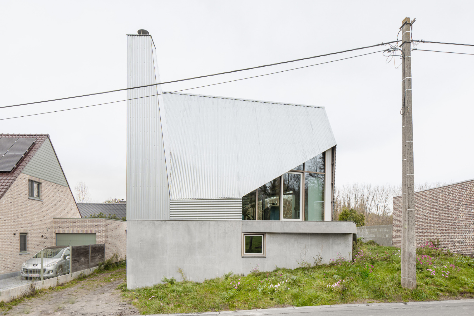Reflective building envelope
MVRDV’s Depot for Museum Boijmans van Beuningen in Rotterdam

© Ossip van Duivenbode
A bowl as a symbol of a repository – the MVRDV architectural practice could have hardly chosen a more telling way of showcasing the new publicly accessible storage depot for Museum Boijmans van Beuningen in the cityscape. With its structural glazing façade incorporating 1664 mainly mirrored glass panels, the new building in Rotterdam’s Museum Park reflects its surroundings – and looms 40 m above the neighbouring buildings.


© Ossip van Duivenbode
The depot had become necessary as the existing museum building from the 1930s was in urgent need of renovation and refurbishment, and was too small and insecure for storage of its collection. This has come to comprise 151 000 artworks, primarily consisting of paintings, prints and drawings from the Middle Ages to the present day, but less than 10% were on display in the museum’s galleries. The museum itself places the value of its entire collection at eight billion euros.
While the museum is undergoing refurbishment by Mecanoo, presumably until 2028, the new storage depot offers not only ideal storage conditions for the museum collection but also 1 600 m² of space for leasing to art collectors, who are able to store their treasures here in air-conditioned and burglar-proof conditions. The repository also makes the “invisible” 90% of the museum’s collections accessible to the public for the first time, and enables visitors to watch the museum’s team of conservators at work.


© Bertrand Verney


© Ossip van Duivenbode
Instead of the artworks being presented according to art history periods and art movements, as usual in museums, they are organized according to conservationist considerations. The building is provided in this respect with five climate zones optimized for artworks produced with different materials. These hang – insofar that they are not wrapped – on wire grating racks or are displayed in one of the 13 suspended glass showcases in the atrium, where crisscrossing staircases recall etchings by Giovanni Batista Piranesi – but in a decidedly more clean-lined and less somber way than in the Baroque original. The sixth storey, which can also be reached by an express elevator, contains a restaurant offering views over the roofs of downtown Rotterdam. All around the rooftop, MVRDV also created a veritable forest made up of 75 birch trees and 20 pine trees in collaboration with MTD landscape architects.
Read more in Detail 4.2022 and in our databank Detail Inspiration.


© Ossip van Duivenbode


© Ossip van Duivenbode
Lorem Ipsum: Zwischenüberschrift
Architecture: MVRDV
Client: Museum Boijmans Van Beuningen, De Verre Bergen Foundation, City of Rotterdam
Location: Melkkoppad 15, 3015 CR Rotterdam (NL)
Structural engineering: IMd Raadgevend Ingenieurs
Interior design: Marieke van Diemen, DerksdenBoer, Concrete Amsterdam
Landscape architecture: MTD
Contractor: BAM Bouw en Techniek
Construction costs: 94 Mio. €
Effective floor area: 15 500 m²



