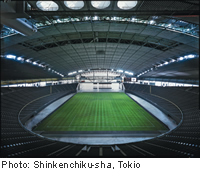Sapporo Dome

Sapporo is the capital of Hokkaido Island in northern Japan and has a population of 1.8 million. In 1972, the Winter Olympic Games were held there, and in 2002, it was one of the 10 venues in Japan to stage the soccer World Cup. This suggested the idea of a stadium with an easy-to-change grassed playing field that could be used for various purposes regardless of weather conditions. The arena has a domed roof, mechanically variable rows of seating and a movable grass pitch, which can be rolled out into the open air. The complex is used not only for professional sport, but for exhibitions, trade fairs, pop concerts and other major events. The international competition held for the stadium design was won by Hiroshi Hara. He proposed a “double arena” with a figure-of-eight layout, the two circles of which have a radius of 72.20 m. Within the hall, the seating is arranged in tiers, whereas the open-air -arena is enclosed by an embankment of grass on which spectators can sit. Since an openable roof was out of the question in a region with such heavy snowfall, the architect de-cided to move the playing field instead. In this way, the grass would receive the necessary exposure to outdoor conditions for a number of hours every day. During the winter, it can be left beneath a blanket of snow. In the spring, when the thaw sets in, heating coils prevent it freezing again. A special apparatus was designed for the stadium. Set on 34 electrically operated wheels, the playing field can be raised 7.5 cm by means of a compressed-air system. The 8,300-tonne football pitch, 85 m wide and 120 m long, is covered with natural turf and can be moved through the 90-metre-wide gate of the stadium at a rate of four metres a minute. Within only five hours, the structure can be converted from a baseball into a football arena. In doing so, the artificial turf for the former is rolled up and the gate is opened. The tiers of seating can be pushed under the stands at the sides. Externally, the playing field is raised and wheeled into the hall, pivoted on its axis by 90° and lowered again. The gate is then closed and the seating is pushed back into position. For football matches, the stadium can accommodate 42,000 spectators. By moving the seatings they enjoy great proximity to the game, whether it be baseball or football. All glazed facades and light fittings are protected against ball impact. The gleaming metallic volume of the building is 230 m long and 220 m wide and has the appearance of a shell. Situated over the great gate is a restaurant, from where one has a view of the game internally and of the tree-lined “Garden of Sports” around the stadium. The travelling pitch is kept outdoors for most of the time, which accounts for its excellent condition. Visitors have access via an escalator to a vantage point on the arena roof, from where there is a grand view over much of the city and, on some days, to the sea 22 km away.
