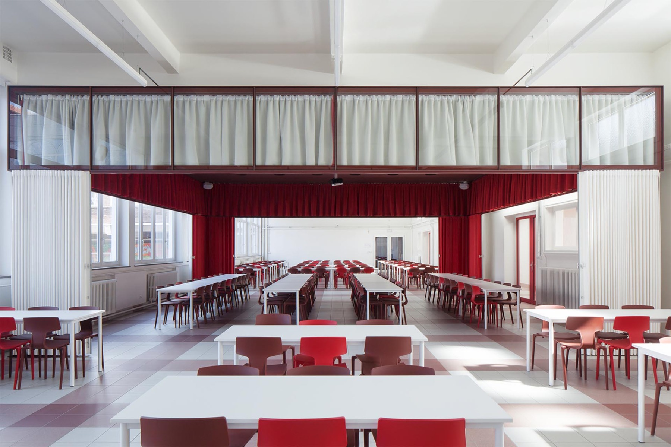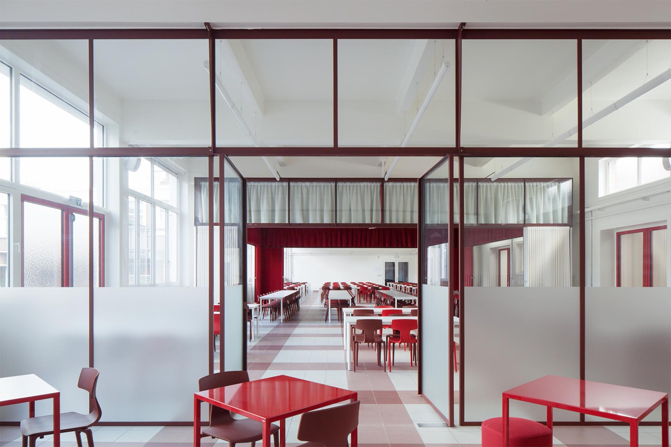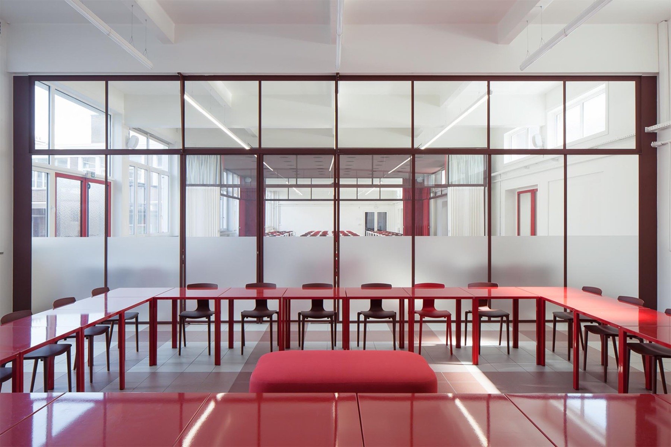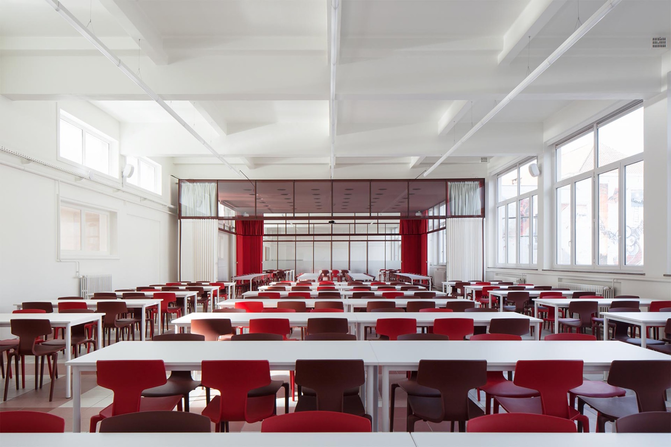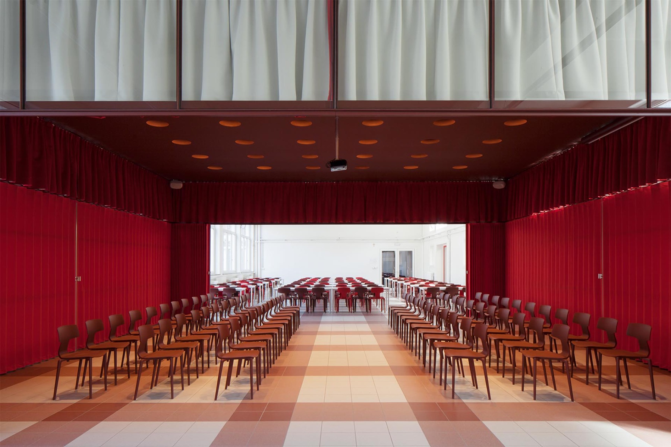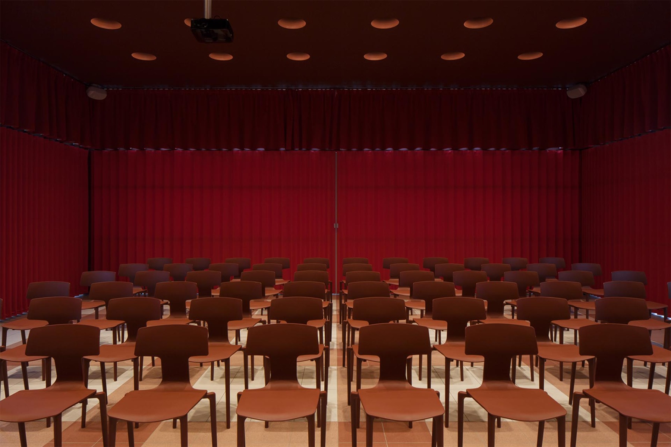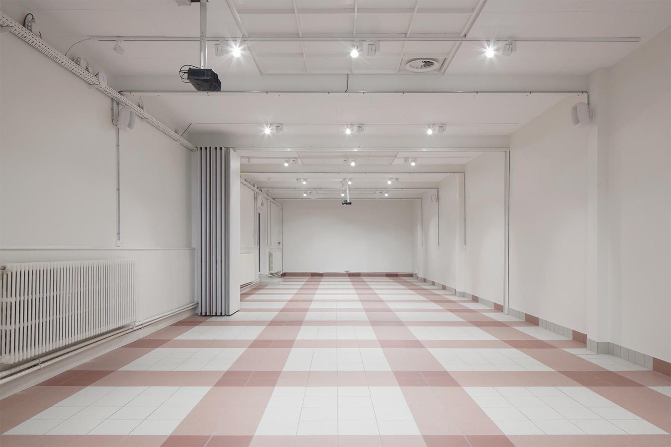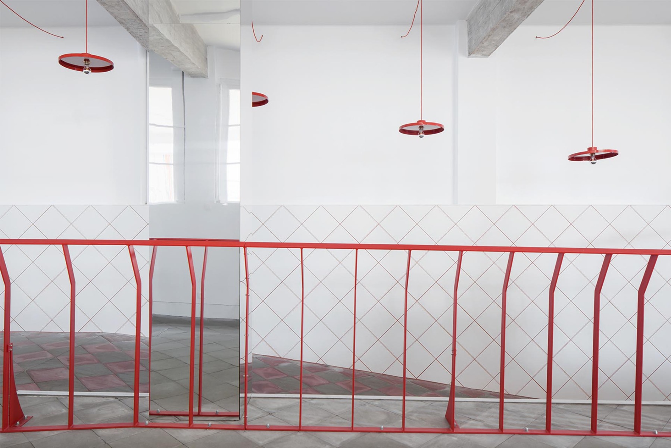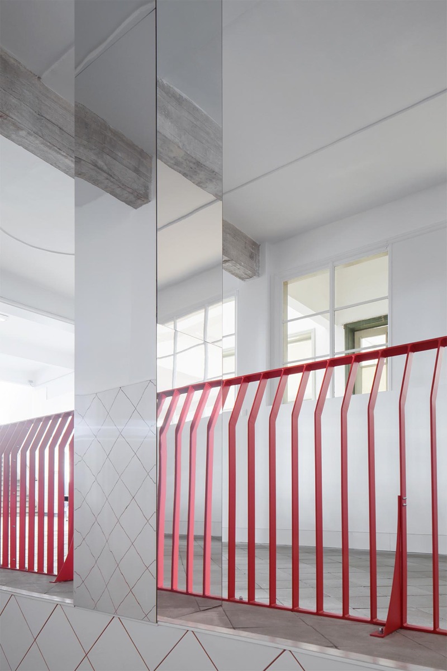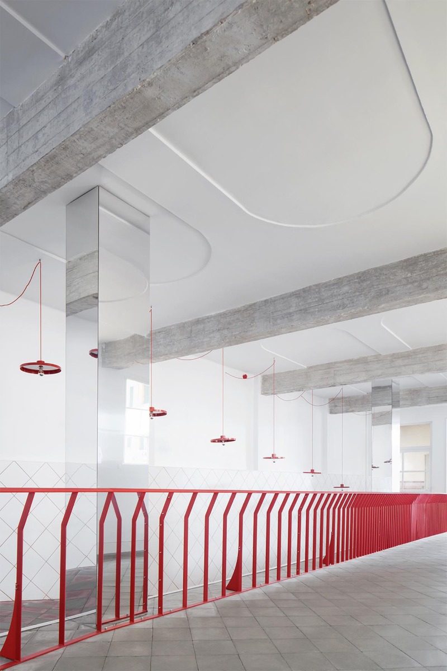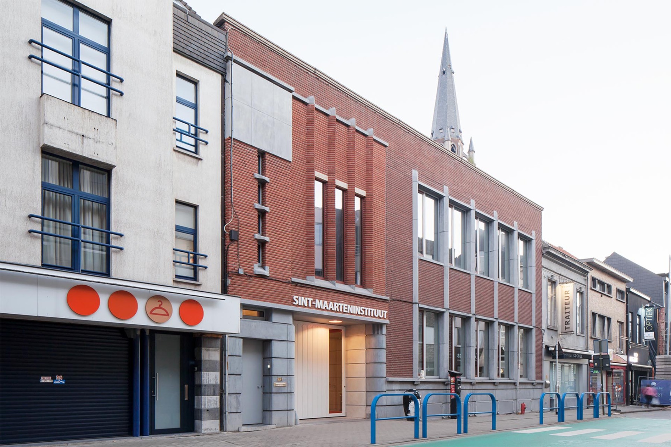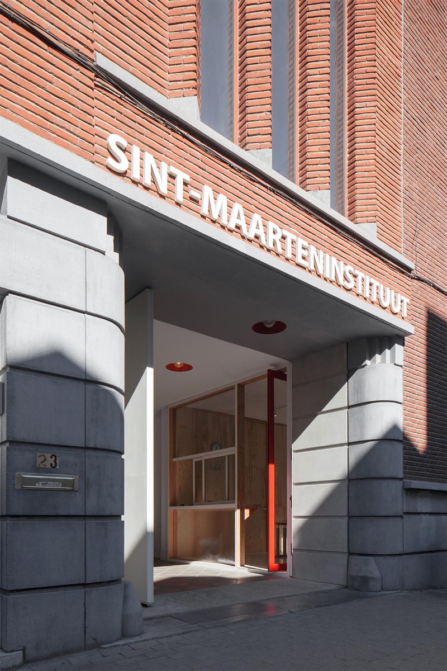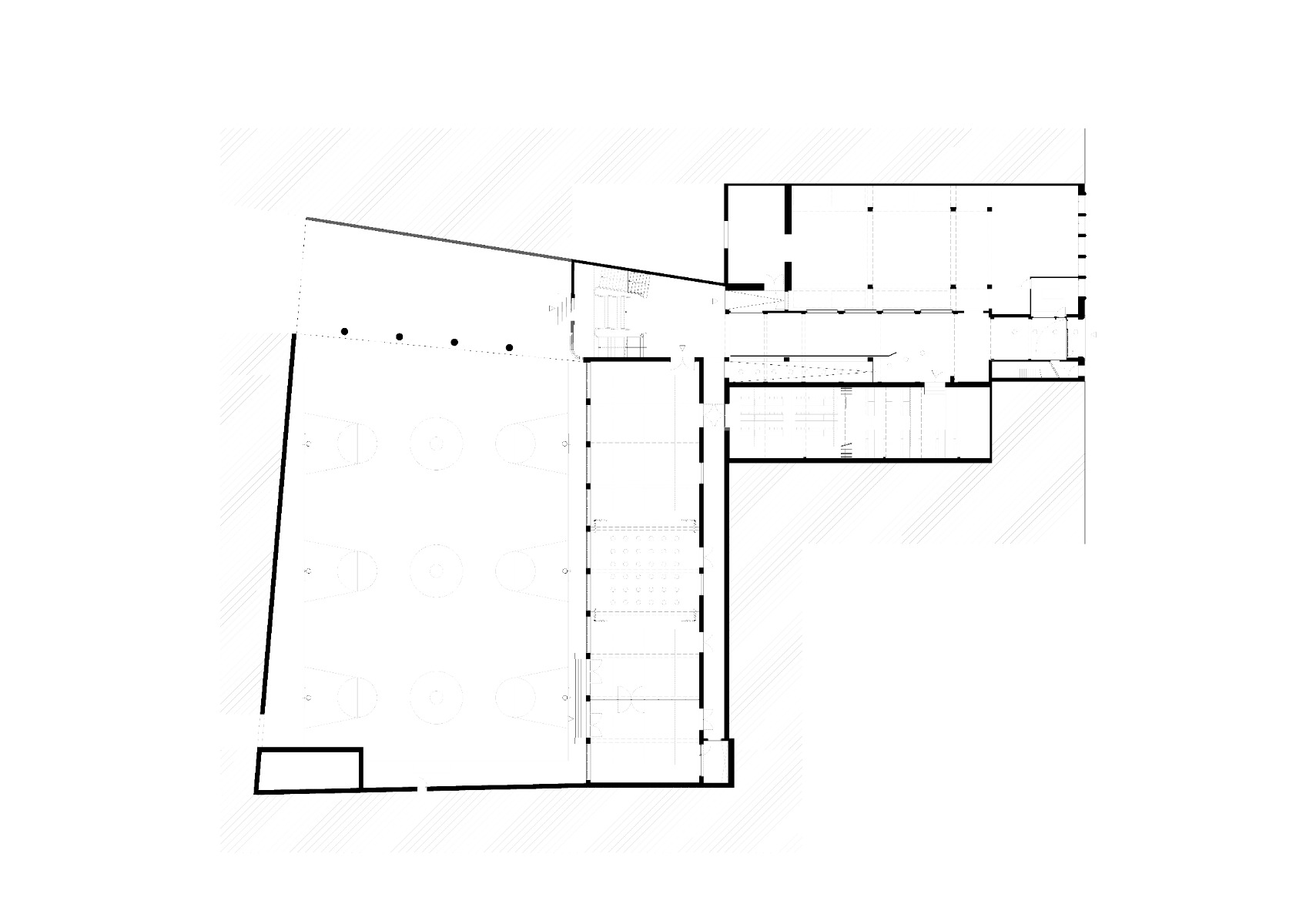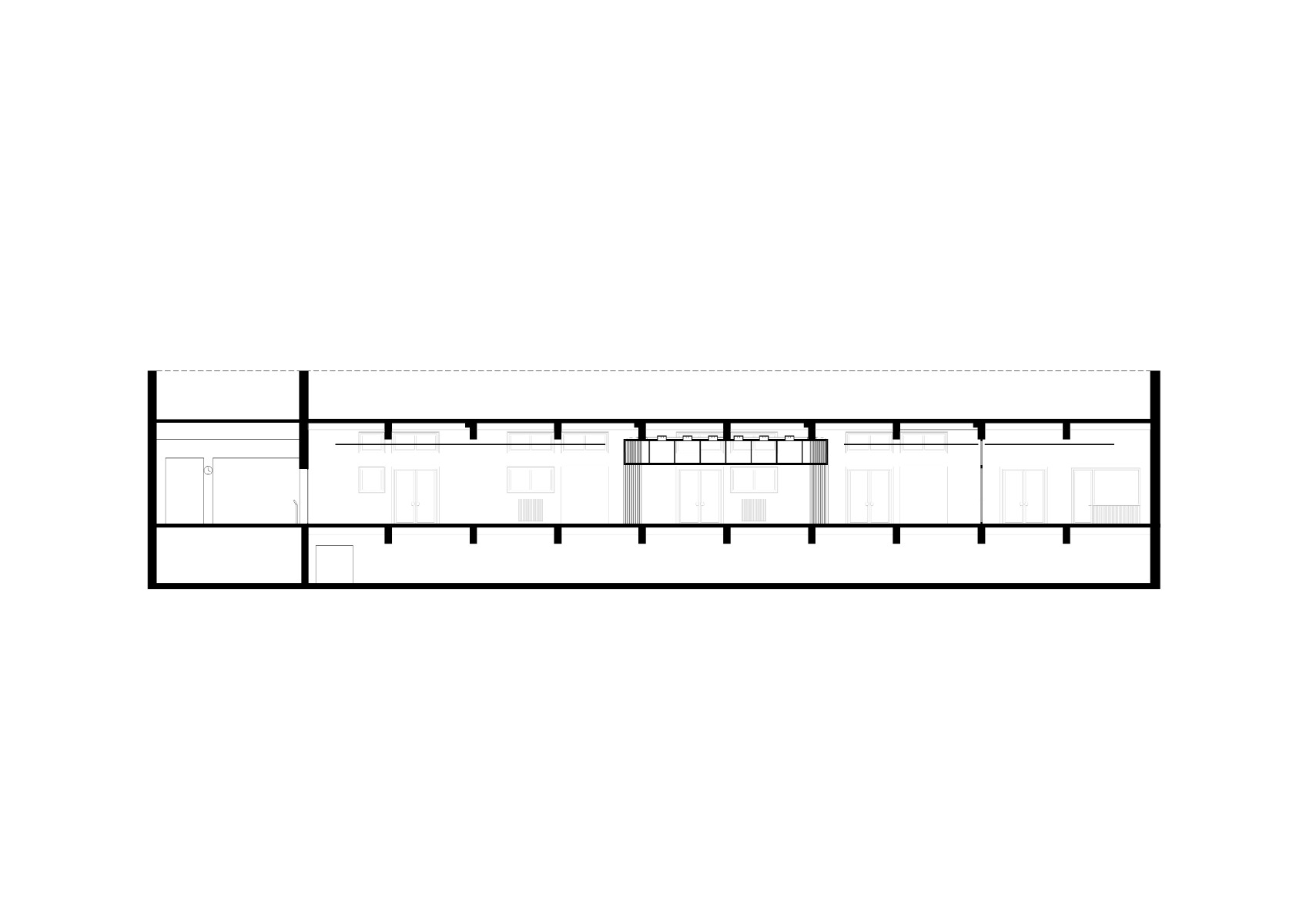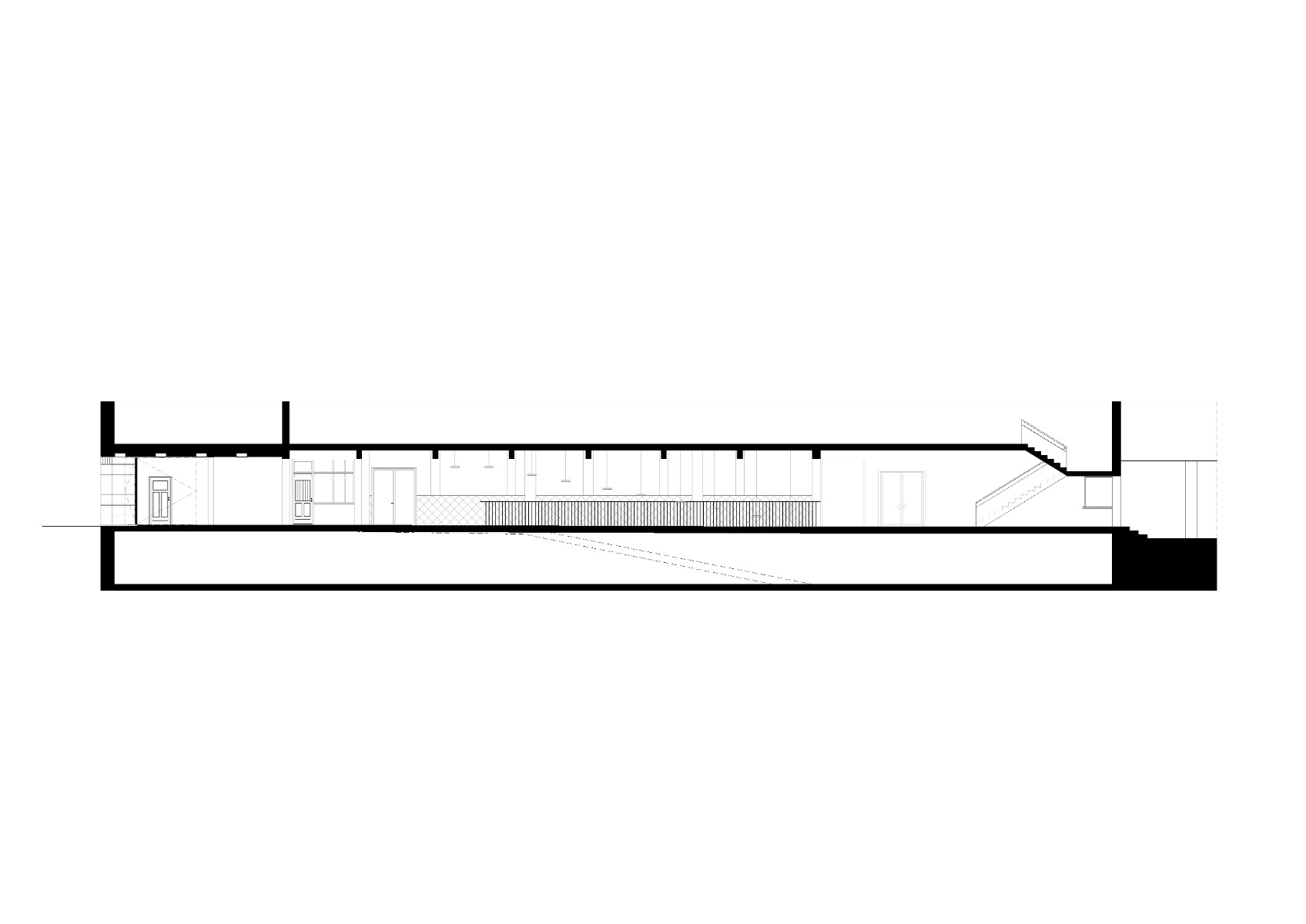Studying in scarlet
Renovation and Redesign of a School in Aalst by Aux

The redesigned multifunctional hall at the school in Aalst has been accentuated with a vivid shade of red. © Johnny Umans
In Aalst, the Aux architecture studio have redesigned the entrance and event hall of a school. The multifunctional spaces stand out thanks to their brightness and accents in a vivid shade of red.


The new entrance is set back from the road. The lateral floor-to-ceiling glazing allows views into the school even when the gate is closed. © Johnny Umans
The city of Aalst is in the Belgian province of East Flanders, halfway between Ghent and Brussels. The Sint-Maartensintituut is located in the centre, where it takes up the entire depth of a block of buildings. However, its hidden position between the high building walls made it necessary to redesign and visually highlight the entrance to the school.
A redesigned entrance
The school is accessed via a building that stands along a road. From there, an inner corridor leads to the classrooms and play areas. The planners consider this corridor to be a road in itself. The gate is recessed from the facade: when open, it disappears and leaves the impression of a laneway. The corners thus created at the entrance echo the appearance of building corners at a crossroads.


In the entrance corridor – the new “road” – a ramp leads into the bike cellar. Red elements add pops of colour here as well. © Johnny Umans
Coloured accents
As flooring, the architects from Aux have used the same square-shaped concrete slabs they used for the footpaths: grey for pedestrians, grey and red for students on bicycles. A ramp guides the cyclists into the subterranean bike cellar. Mirrors visually dissolve the two free-standing supports. The red railing accentuates the space, which has otherwise been kept in neutral tones.


The set-in box enables the hall to be divided into spaces of various sizes. The red colour of the drapes inside the box is reminiscent of theatre curtains. © Johnny Umans
A multifunctional hall
In order to make the most of unused areas, the planners have revitalized a corridor once used for storage. Moreover, they have joined the former refectory and library to create a multifunctional room. Instead of the old brick walls, a red box has been placed in the middle of the room to allow flexible spatial distribution. Folding elements can divide this space into one, two or three rooms as needed.


An acoustically effective glass wall delimits the reading area from the hall. © Johnny Umans
The dining-room function has been preserved and has been enhanced with the additional functions of auditorium, study hall and theatre. At the end of the large space, a glass wall acoustically separates the reading area, while maintaining visual references and ensuring brightness.
Architecture: AUX bureau voor architectuur en stedenbouw
Client: VZW Vora, Sint Maarten Instituut
Standort: Esplanadeplein 6, 9300 Aalst (BE)



