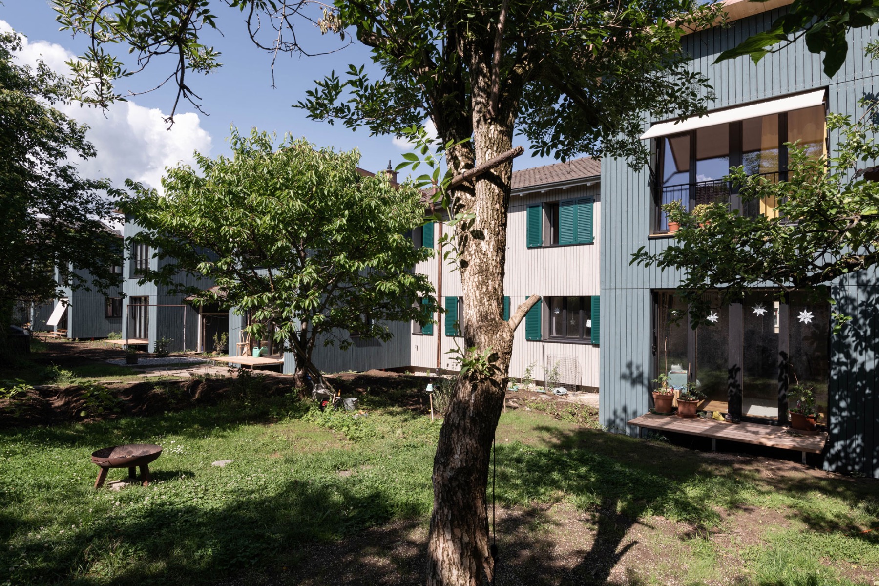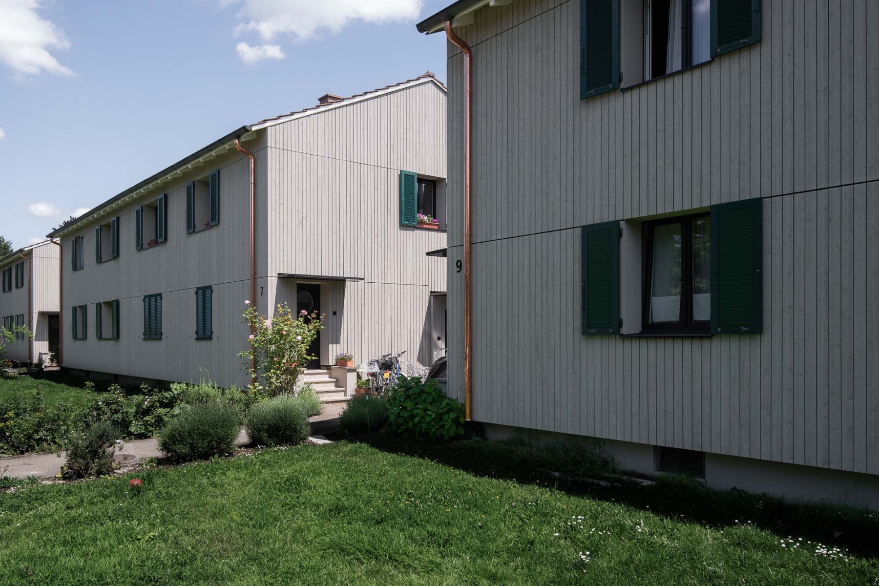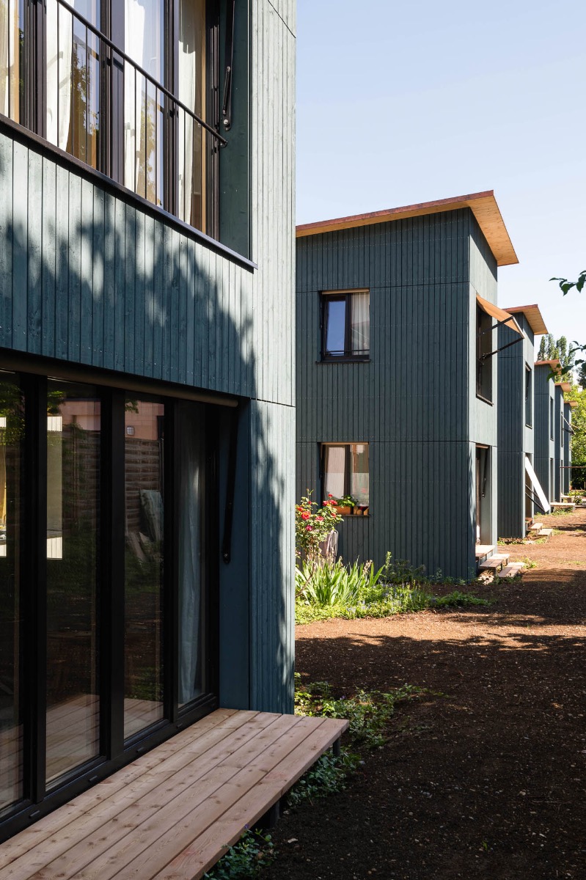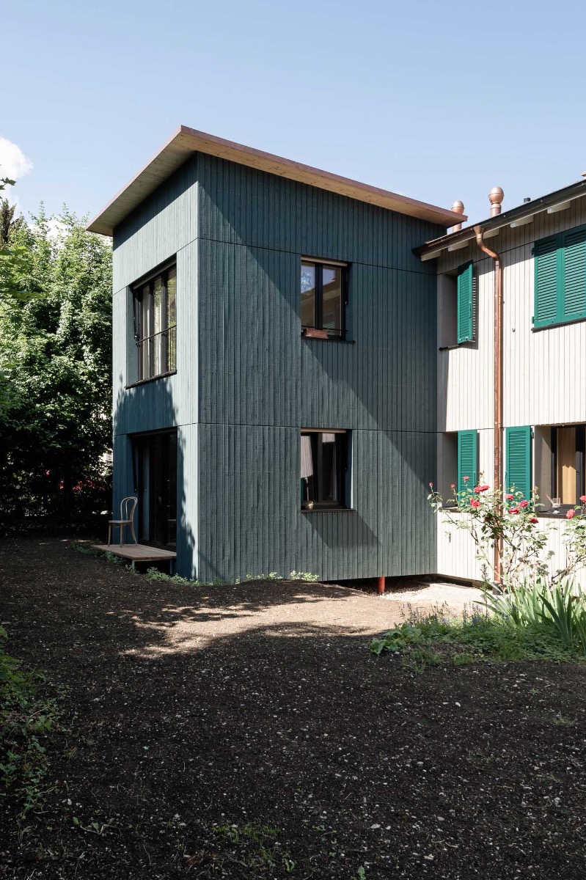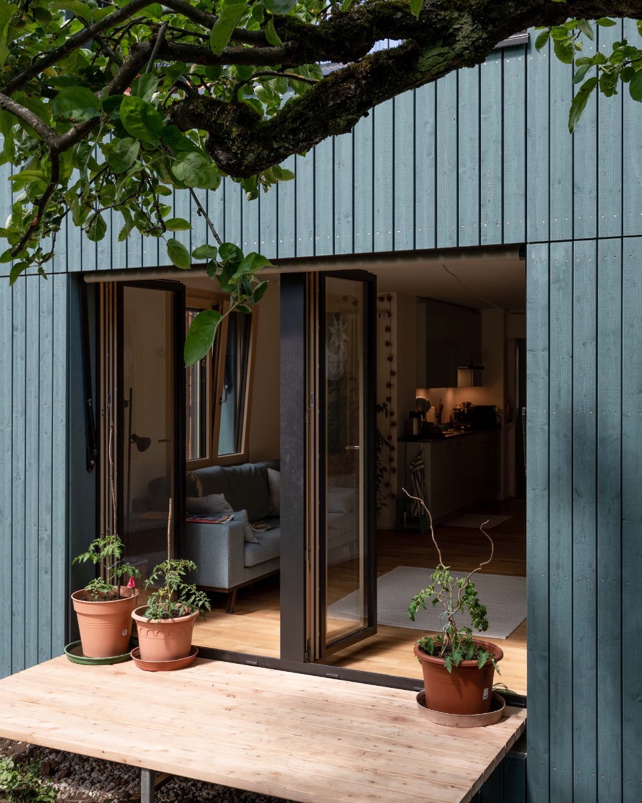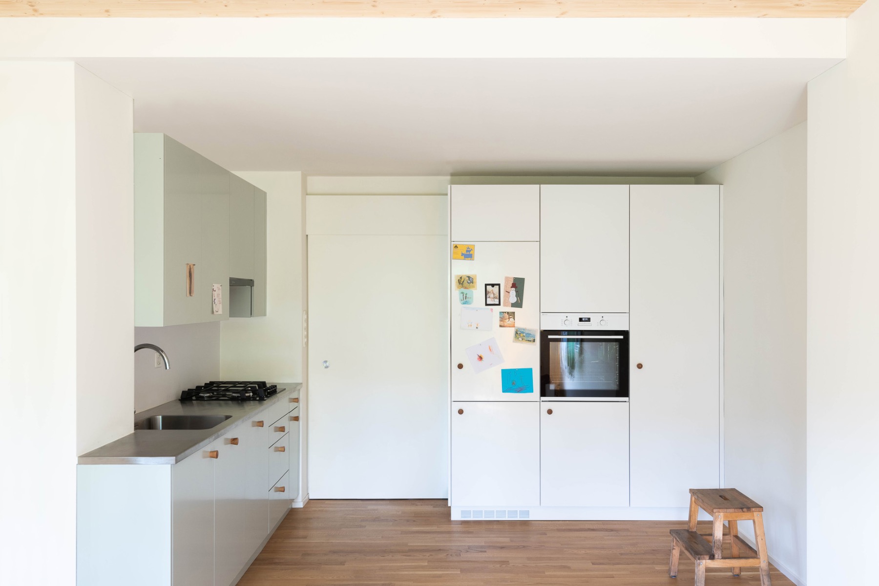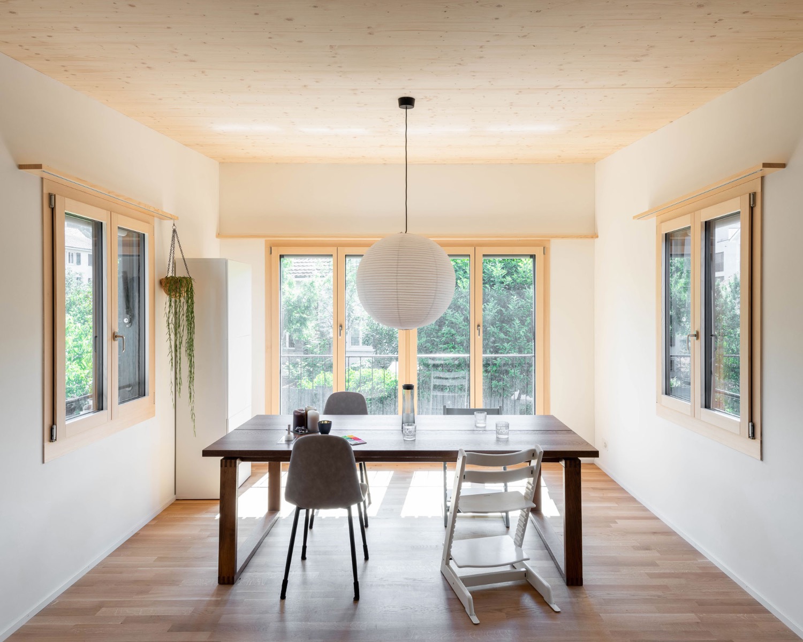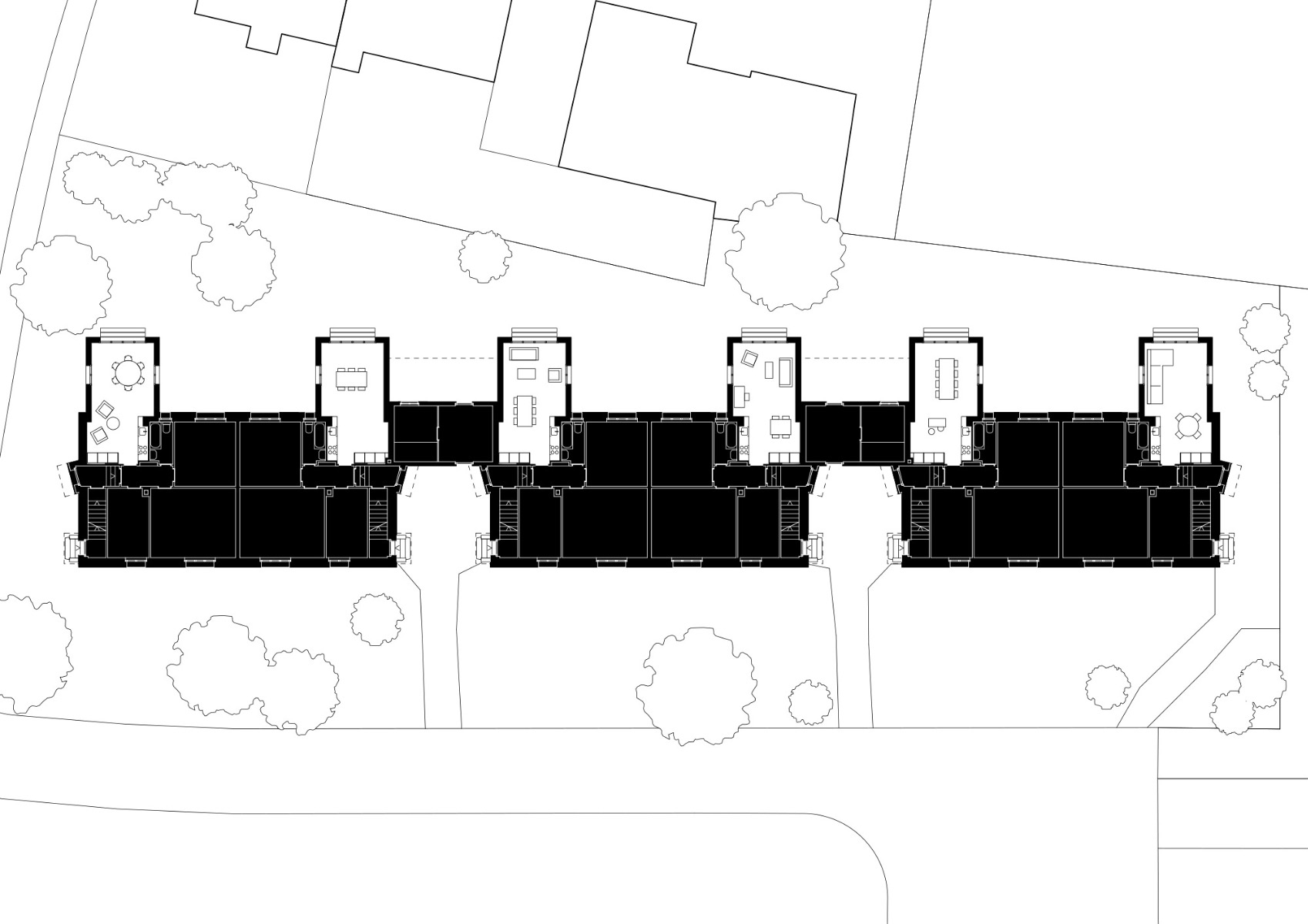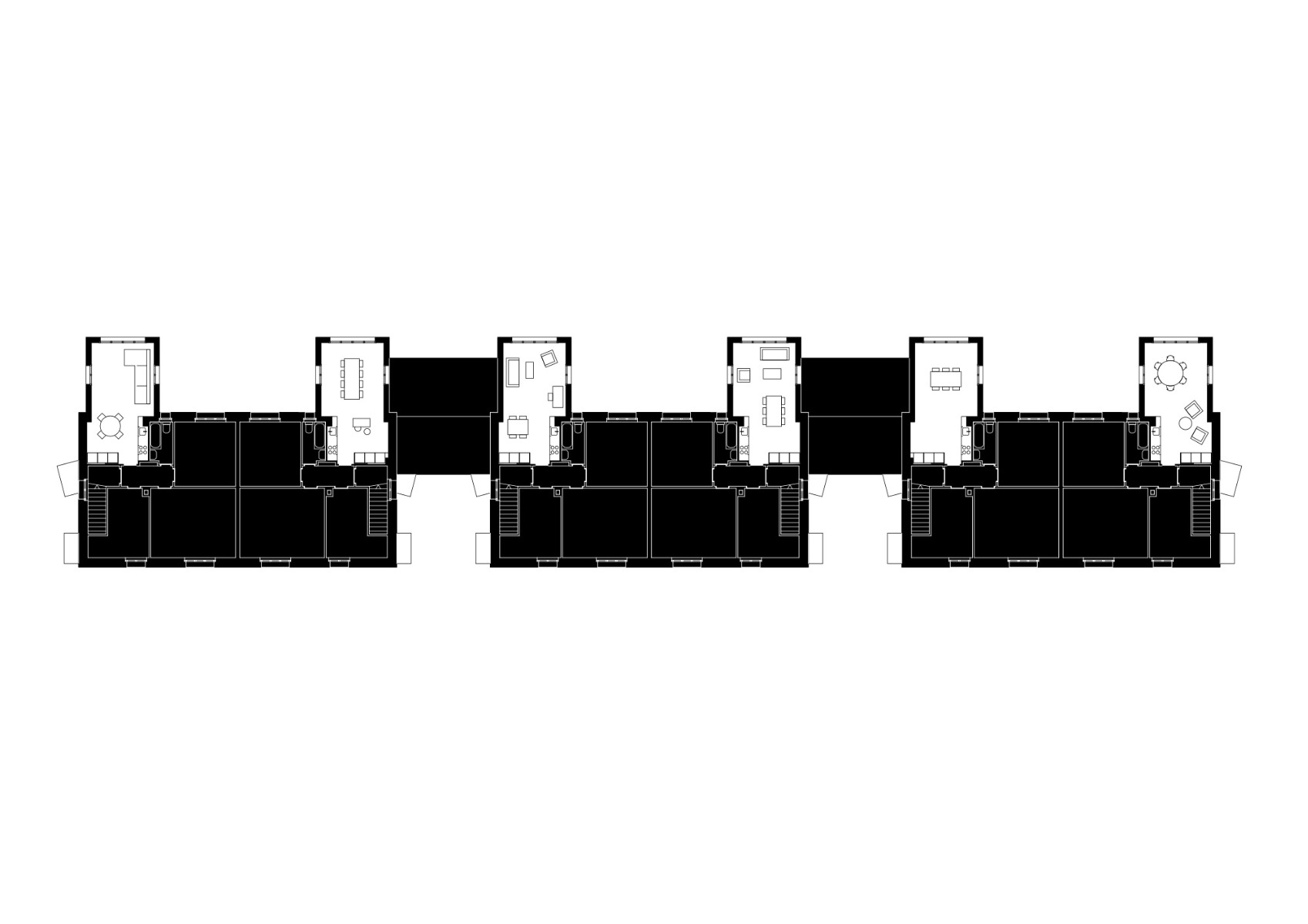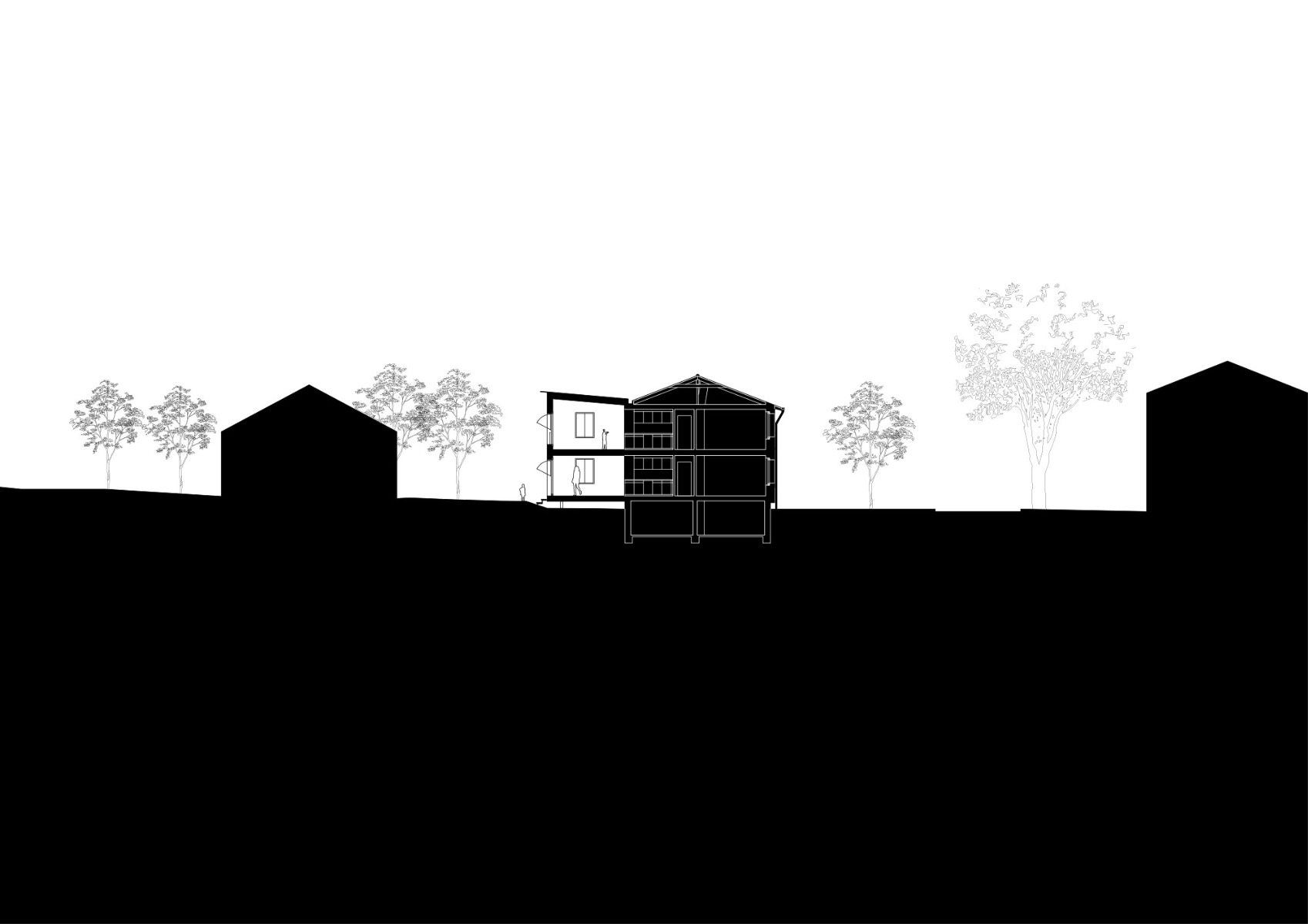Short construction time
Renovation of a Residential Complex by Studio Balthasar Wirz

Arlesheim housing cooperative, © Kambiz Shafei
In Arlesheim, south of Basel, Studio Balthasar Wirz is renovating and extending a residential complex from the 1950s in just six months. The co-operative row of houses on Wolfmattweg comprises six semi-detached houses with a total of twelve residential units. These had to be preserved, extended with wooden extensions and ecologically modernised as part of the renovation. In addition, the residents were to be able to stay in their homes during the work.


The cooperative row of houses on Wolfmattweg comprises six semi-detached houses. © Kambiz Shafei
Cooperative living
Each of the houses is divided into a 75 to 80 m² rental flat on the ground floor and one on the upper floor with an identical floor plan. The flats have three and a half rooms and their own street-side access.
Building in existing stock
In addition to the energy-efficient refurbishment of the existing building, the focus was on expanding the small kitchens into large eat-in kitchens. To this end, the Swiss architects designed six two-storey extensions. The simply designed cubes with pent roofs dock onto the rear of the row of houses.


Small kitchens were extended into large eat-in kitchens. © Kambiz Shafei
By removing the dividing wall between the existing building and the extension, a continuous living space is created that opens up to the garden via large areas of glazing. Side windows bring additional daylight into the interior and allow views to the outside. The lower units each have direct access to the outside. Under the roof, extra-high wooden ceilings provide additional space. A facade with vertical wooden slats harmonises old and new. Only a petrol blue colour sets the extensions apart from the existing semi-detached houses.


The architects added wooden extensions to the existing building at low cost. © Kambiz Shafei


The simply designed cubes with monopitch roofs dock onto the rear of the row of houses. © Kambiz Shafei


Living space, © Kambiz Shafei
Bioclimatic construction
Thanks to the prefabricated timber construction method and steel screw foundations, the construction time was reduced to a minimum: The construction itself took just three days. The interior work was organised in several stages in order to disturb the tenants as little as possible. Natural, recyclable materials improve the project's carbon footprint and contribute to climate-friendly construction.
Architecture: Studio Balthasar Wirz
Client: Wohngenossenschaft Wolfmatten
Location: Arlesheim (CH)
Structural engineering: Jürg Merz Ingenieur
Building physics: Kuster+Partner / Eicher+Pauli Liestal (GEAK)



