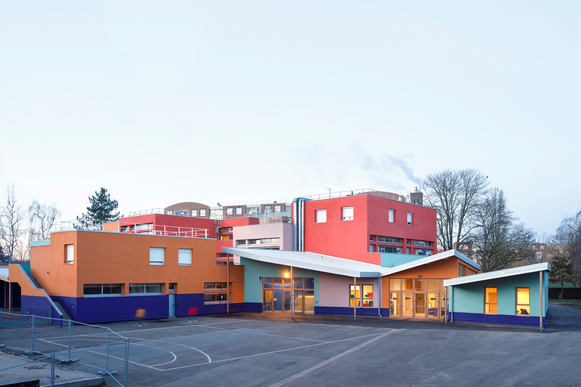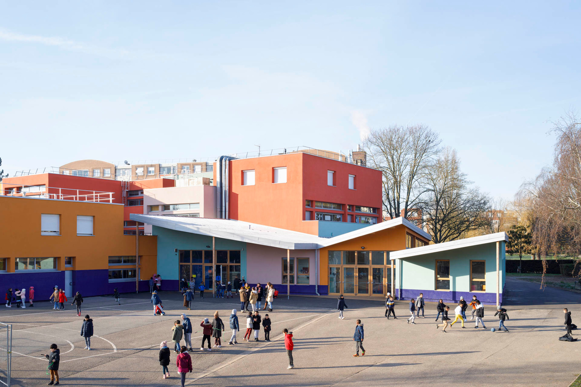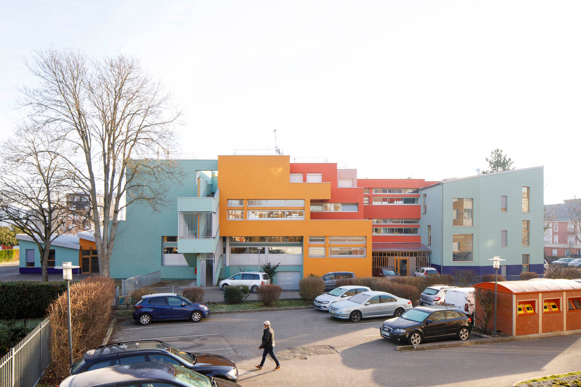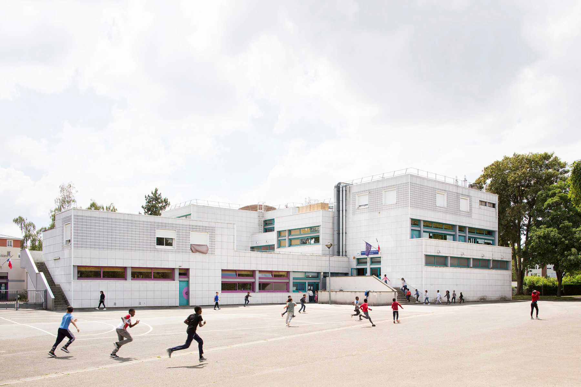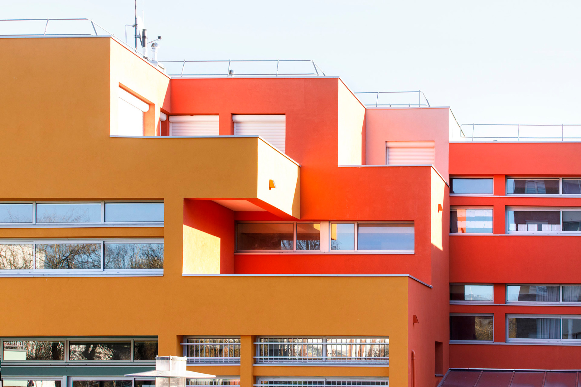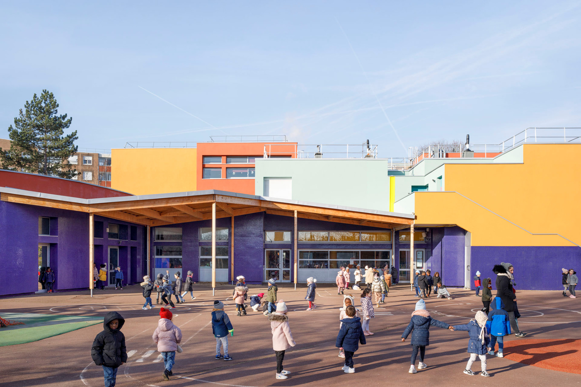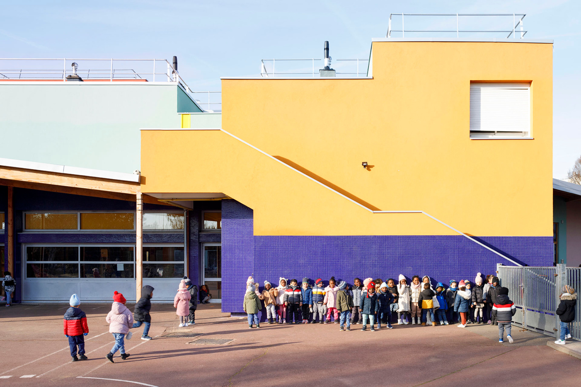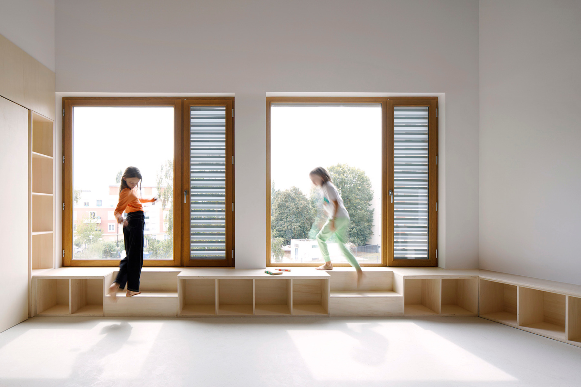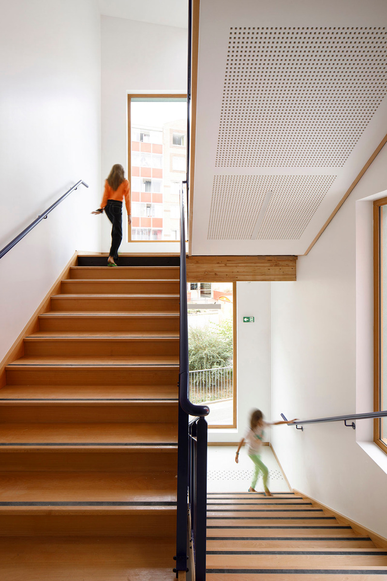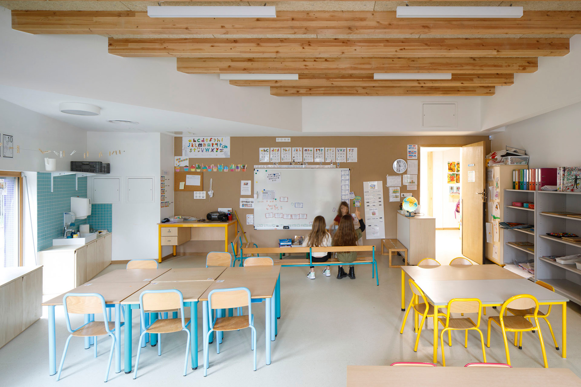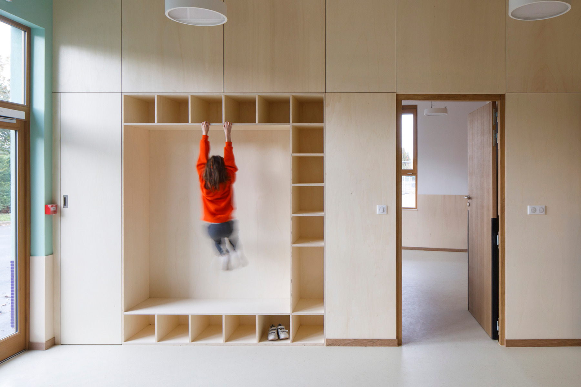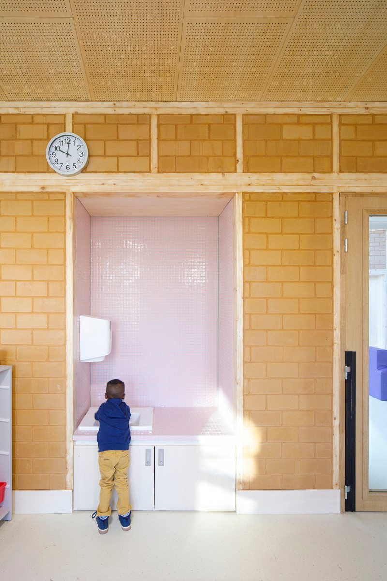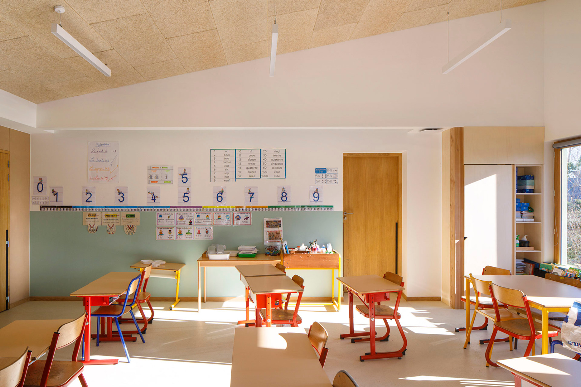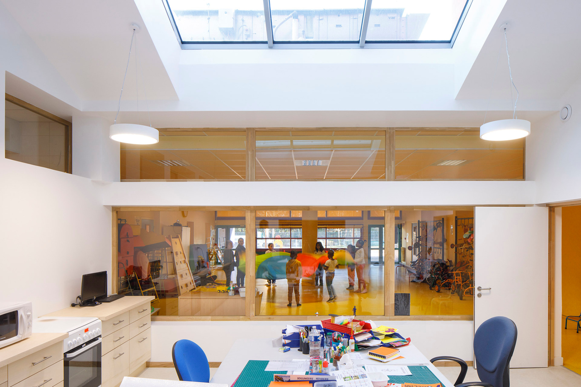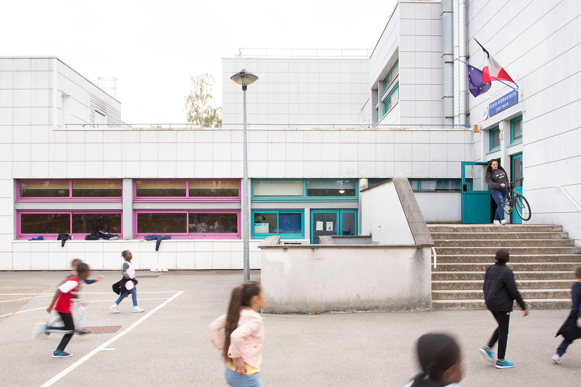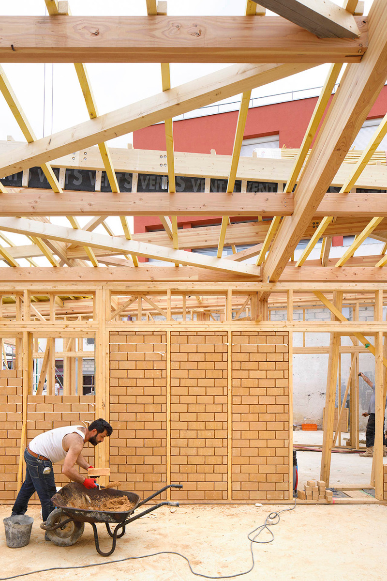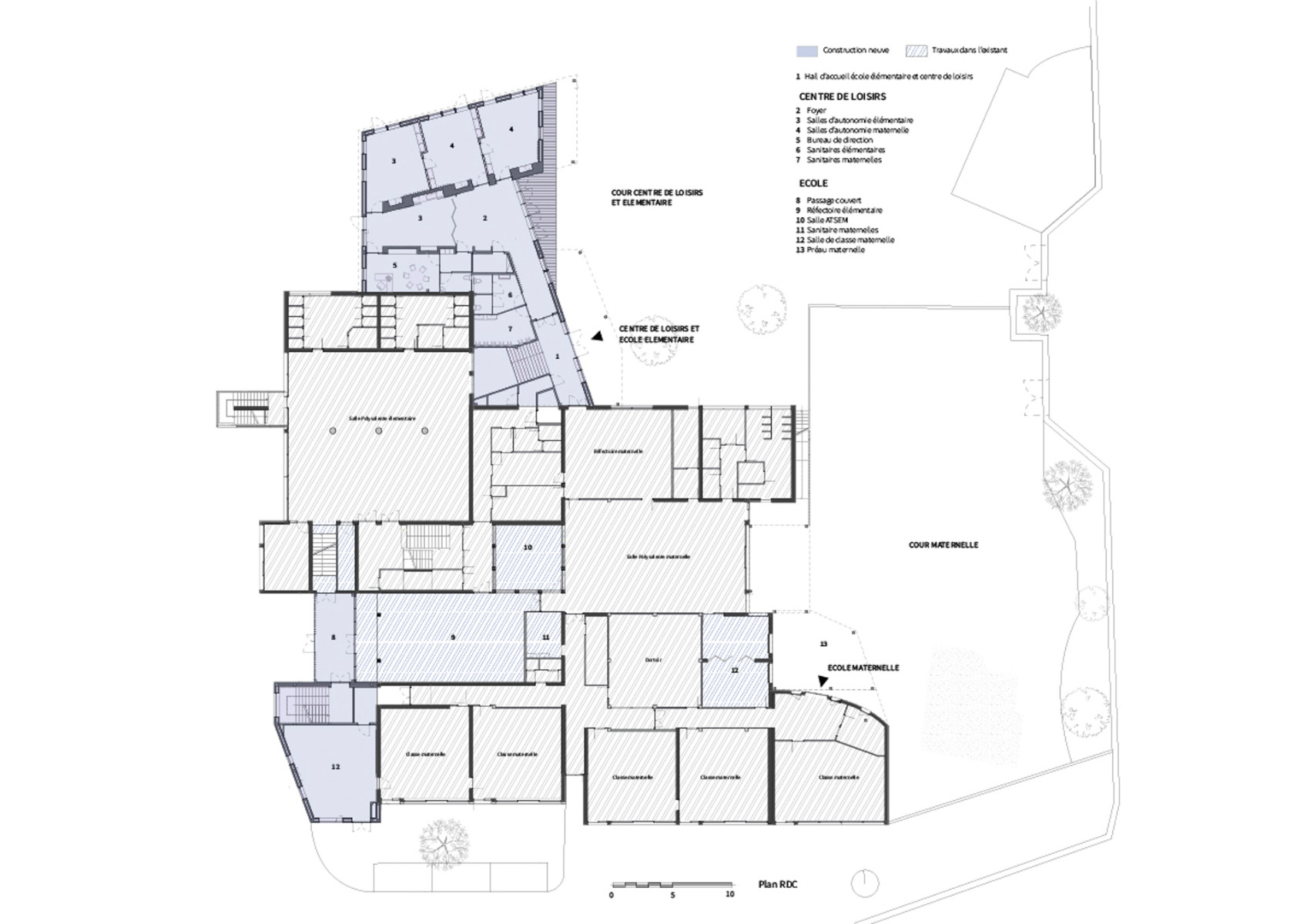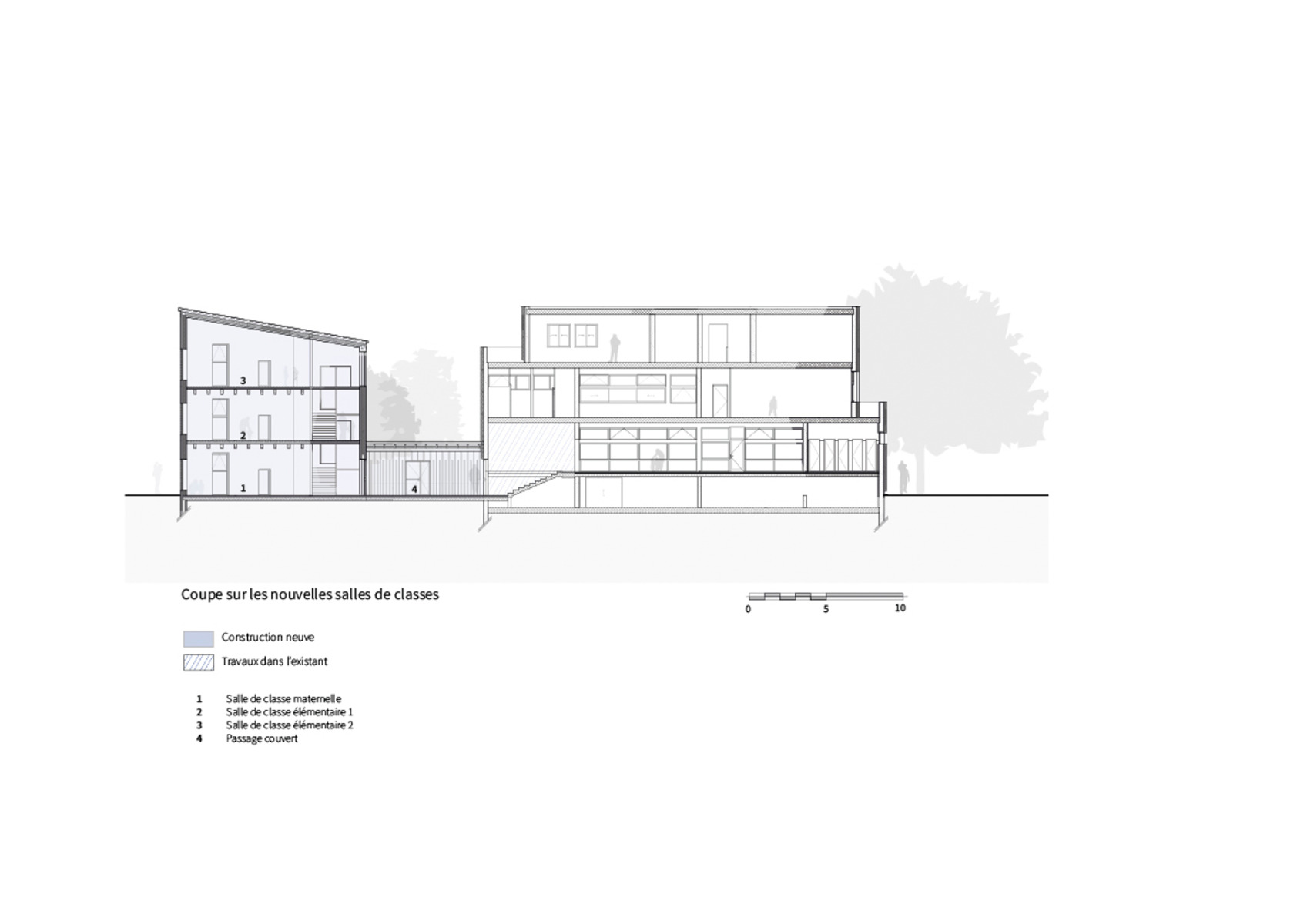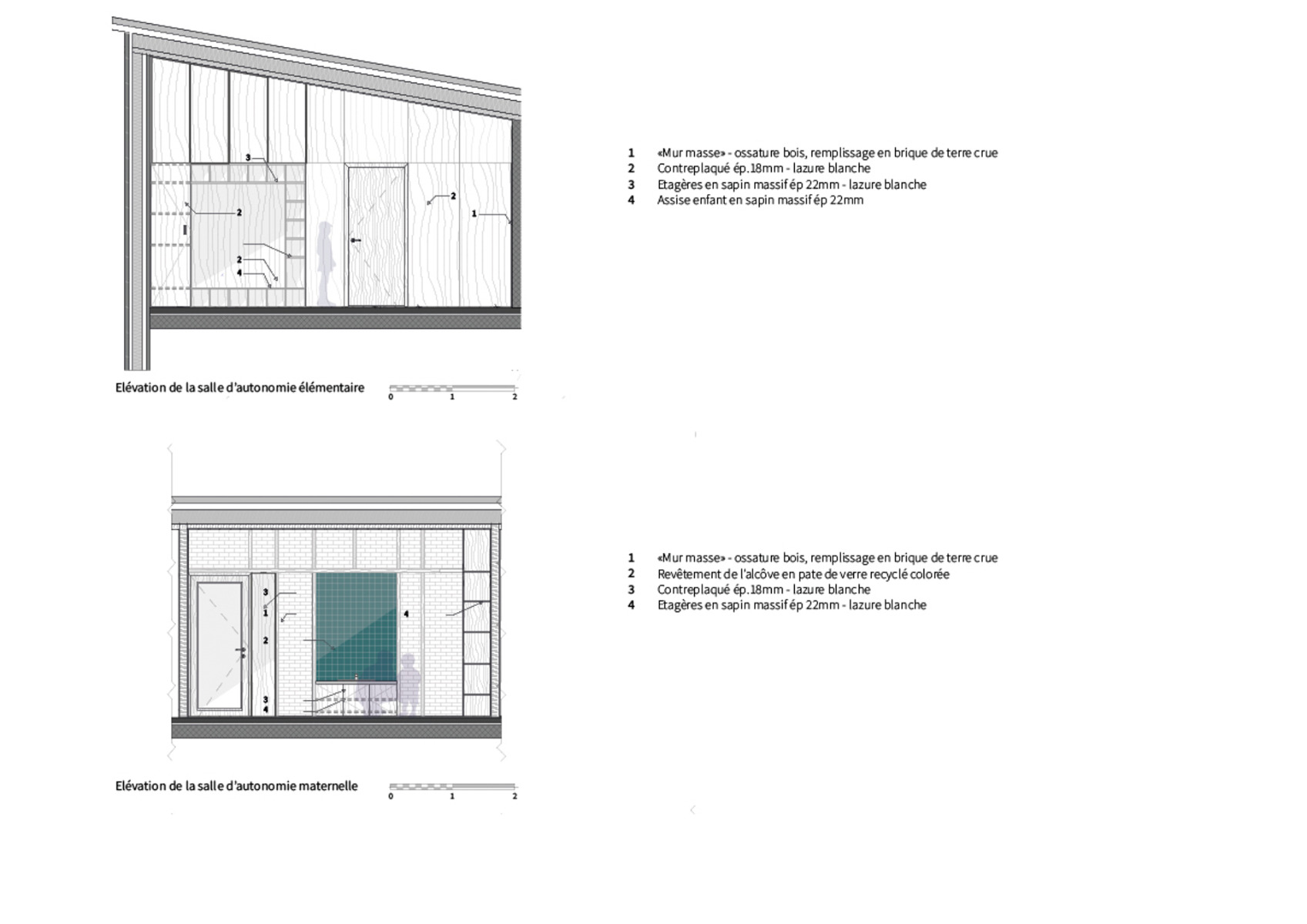A motley school building
Renovation of an Elementary School near Paris

Sloping roofs distinguish the extensions to the school in Trappes, which has been renovated by SOL Architecture et urbanisme. © Clément Guillaume
Colour with courage: Near Paris, SOL Architecture et urbanisme have renovated an elementary school. In keeping with the young users, the architects have designed a colourful, participative concept with a special focus on sustainability.


Pre-renovation: metal elements hide the structure. © Clément Guillaume
The small city of Trappes is located southwest of Versailles. In order to meet the needs of its growing population, the community decided to revitalize certain municipal institutions, including the 1960s-era Jean Macé school. The project encompassed the thermal refurbishment of the facades, the rearrangement of the functional areas and two extensions.
The existing structure
The existing structure was hidden behind white metal elements that had characterized the facade since the 1990s. SOL Architecture et urbanisme, a studio situated in Paris, freed the school building from this metallic shell. The facades now assert themselves in motley array that adds a bit of variety to the school routine.


Post-renovation: colourful facades have replaced the cold metal. © Clément Guillaume
The expansions
The two expansions transition seamlessly into the existing structure. They differ in their sloping roofs and larger openings. They consist of a wood-frame construction with wood-wool insulation. Clay brickwork fills the frame of what are known as the “fun walls”: touching and smelling these materials will nurture the children’s senses.


Multisensory learning: two walls of the wood-frame construction of the extensions have been filled in with clay bricks. © Clément Guillaume
Sustainable building materials
The selection of building materials focuses on sustainability; they have been minimally processed and contain few adhesives or toxins. Moreover, they are local and durable.


The built-ins are multifunctional and in keeping with the children’s needs. © Clément Guillaume
A participative concept
The planners developed a participative concept in consultation with the teachers and children at the school. For instance, the building volume is in keeping with the size and movement of the children. The interior design is multifunctional: niches create retreats in open areas, storage functions as seating and the stairs serve not only as access, but for lounging as well.


The colour and texture concept fosters the children’s curiosity. © Clément Guillaume
The renovated school building is colourful and welcome. A particular highlight is the cladding of deep-blue mosaic tiles on the plinth – a detail that attracts every curious child’s hands.
Read more in Detail 3.2024 and in our databank Detail Inspiration.
Architecture: SOL architecture et urbanisme
Client: Stadt Trappes
Location: Rue Jean Macé, 78190 Trappes, (FR)
Structural engineering: Alterea
Fluid and thermic engineer: Pouget consultants



