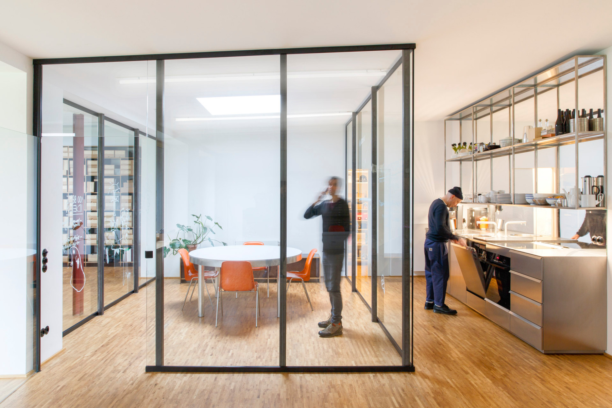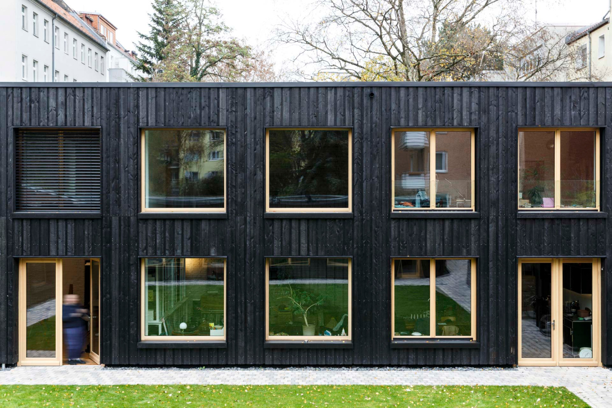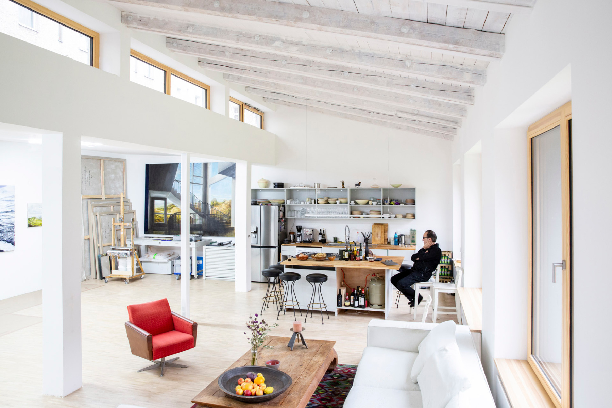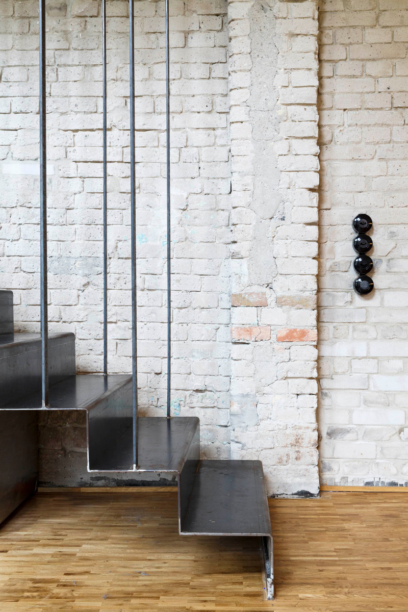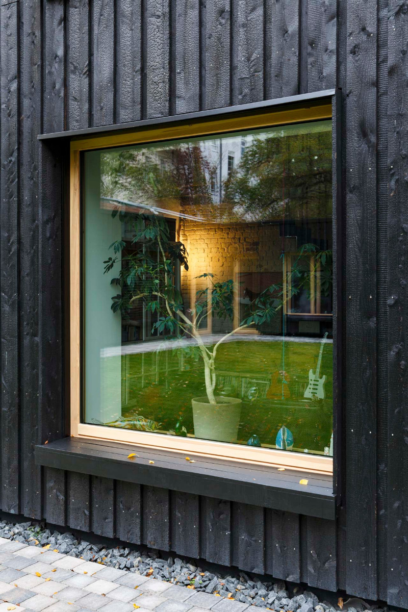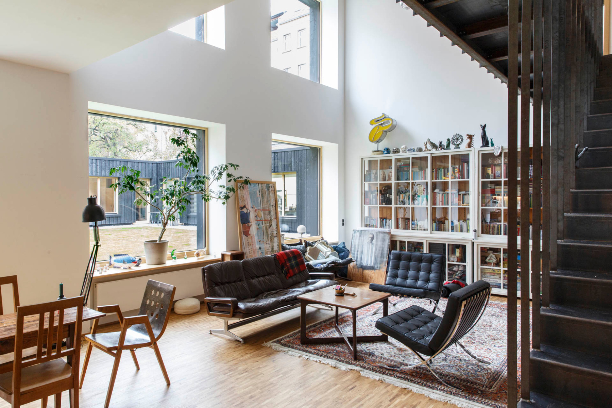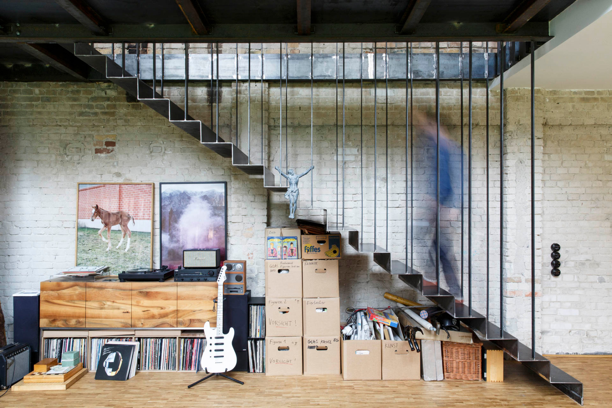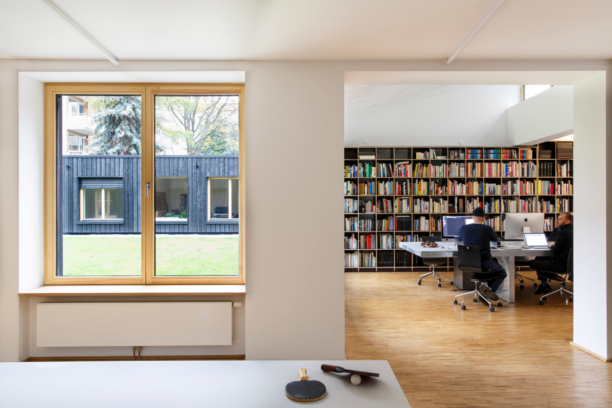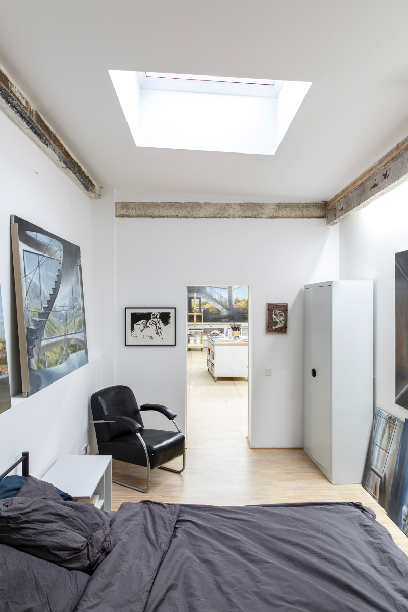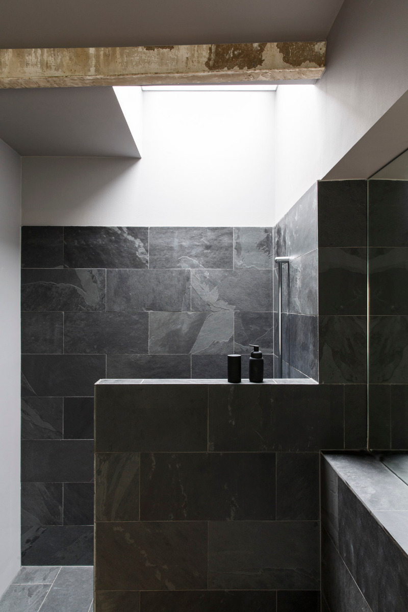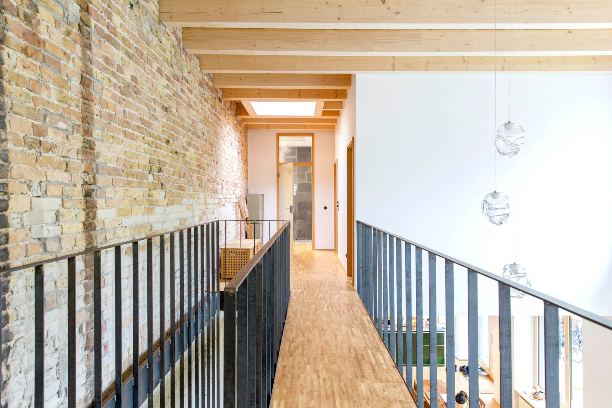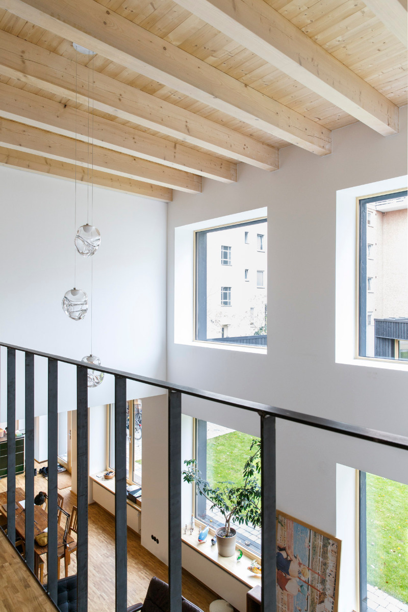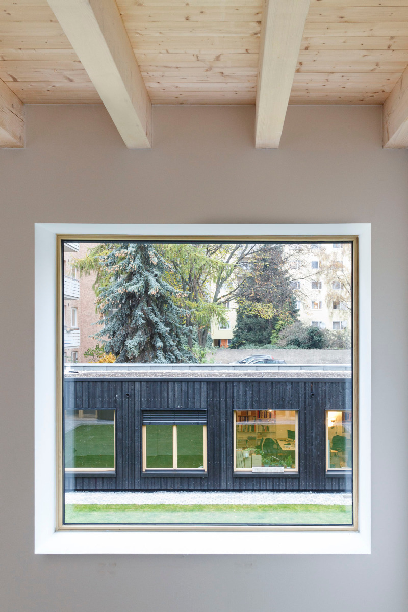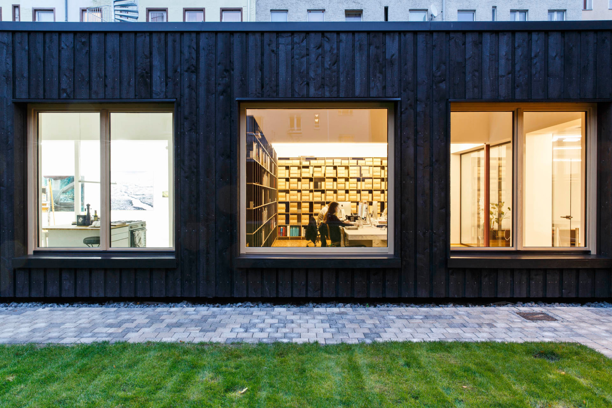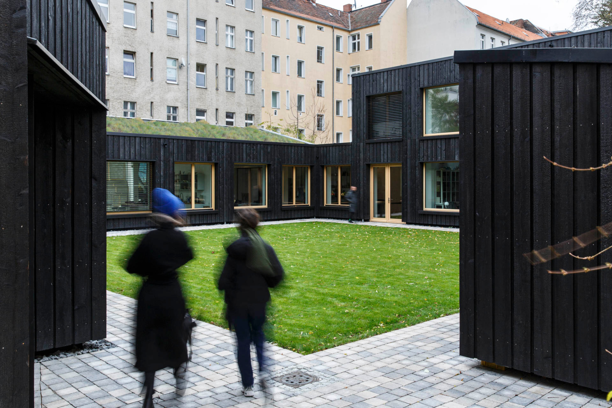Living and working
Renovation of an Old Locksmith's Shop in Berlin

New living and working spaces in the renovated former locksmith's shop. © Ronald Patrick
In Berlin-Neukölln, Alarcon Linde Architects (ALAS) have converted an old locksmith's shop into workshops and apartments. The original garage complex, built in 1931, has already undergone many changes. After being used as an art warehouse, an exhibition hall and, most recently, a locksmith's shop, the U-shaped building has now been taken over by a small group of artists and creatives who have set up workshops and apartments for their own use.


The façade of the ensemble is made of charred pine planks. © Ronald Patrick
The existing building
The original brick and stone garage complex has been divided into two separate buildings. A later post-war building, with concrete block walls and a wooden shed roof, was added to the north.
Minimising interventions
The team minimised interventions to the existing building, both externally and internally. On the outside, the original brick façade will be retained. However, the entire building will be clad with a new Shou Sugi Ban facade. The carbonised layer of lightly charred pine planks from local forests acts as a natural insect repellent, is weather resistant, sustainable and low maintenance.


Studio. © Ronald Patrick
Interiors
Careful alterations such as new openings, insertions and partitions create brighter and more spacious interiors. Sandblasted brickwork combined with a new untreated steel staircase evoke the industrial character and retain the charm of the old metalworking shop. Enlarged windows bring more daylight into the interior, and newly installed wooden window sills double as benches.


Internal staircase in untreated steel. © Ronald Patrick


Window with bench outside. © Ronald Patrick
Car-free patio
The biggest change is in the central courtyard. Where cars used to park, a green centre has been created. The architects have removed the tarmac and replaced it with a layer of topsoil, grass and a walnut tree.
Read more in Detail 9.2024 and in our databank Detail Inspiration.
Architecture: Alarcon Linde Architects (ALAS)
Client: private
Location: Berlin-Neukölln (DE)
Statics: Nicole Zahner Studio C
Building services: PSW Ingenieurteam
Building physics: Sebastian Sandek
Shell construction: Biber-Berlin
Roof and façade construction: Dachkonzept-Ihle



