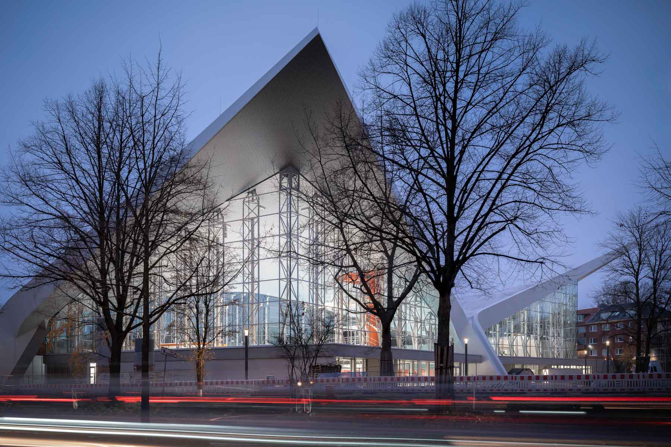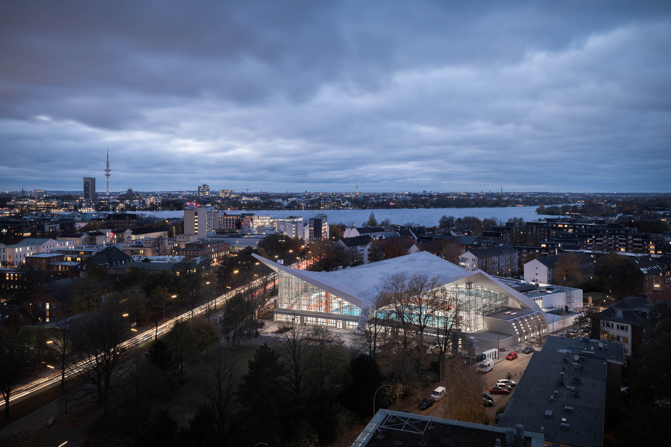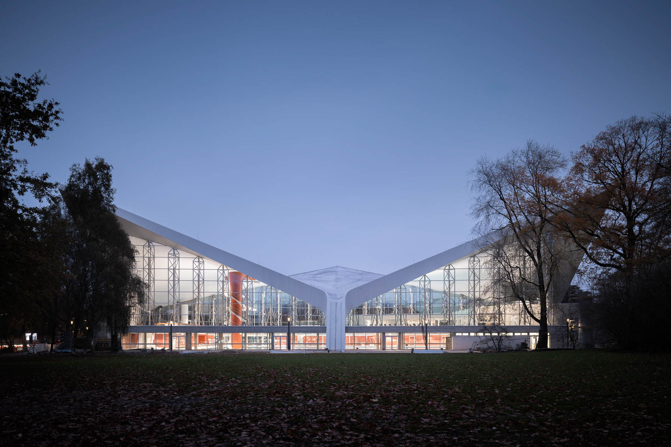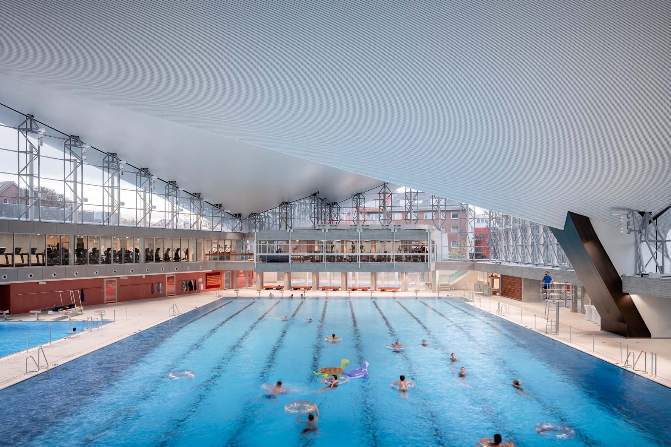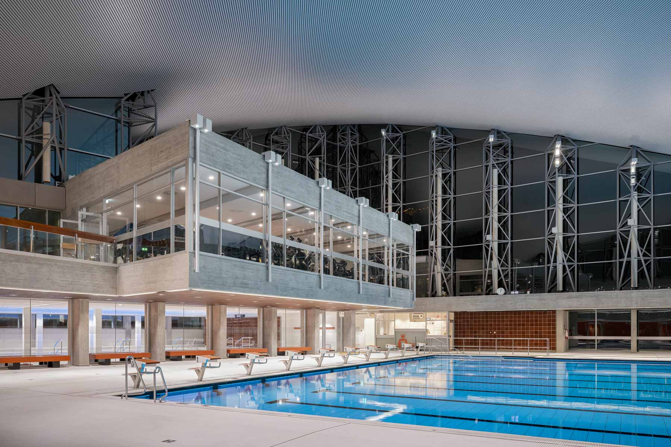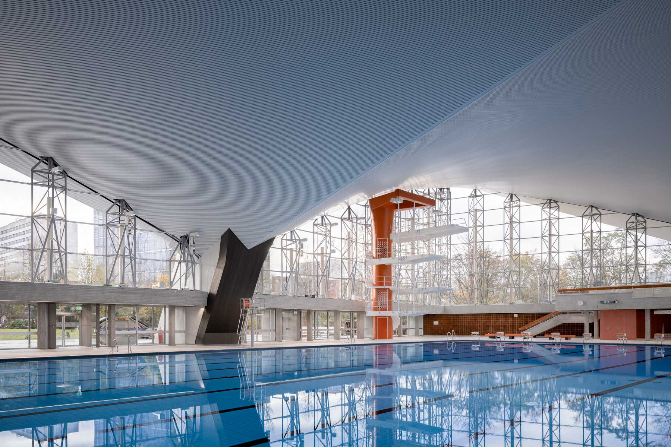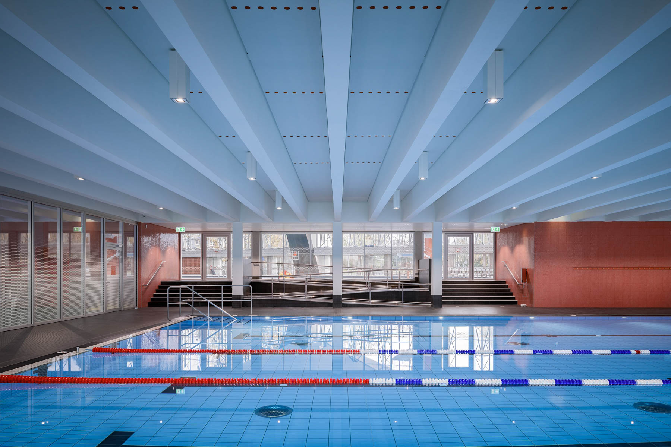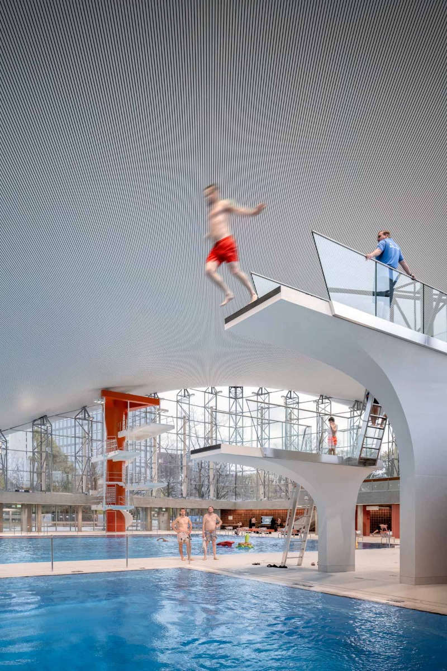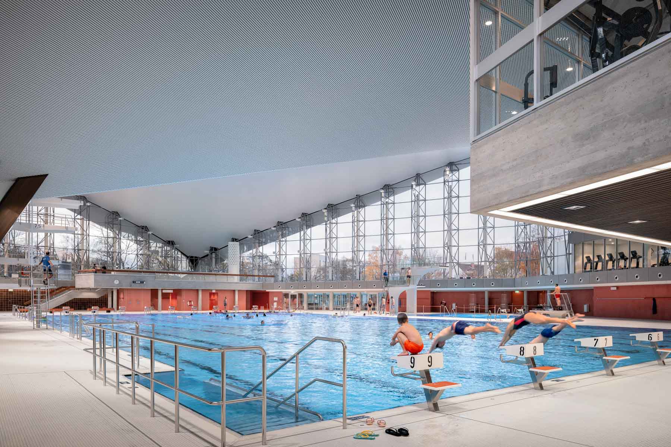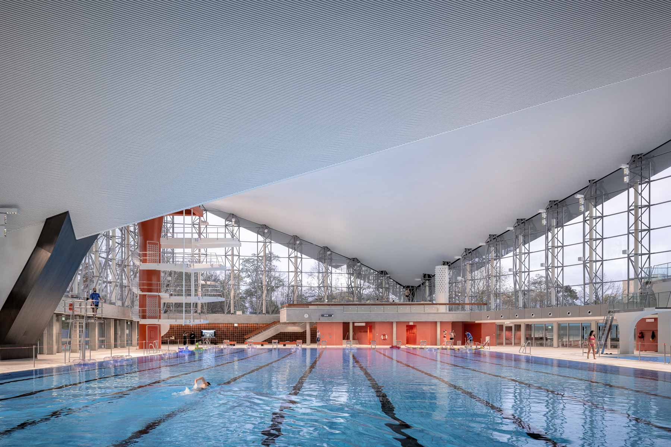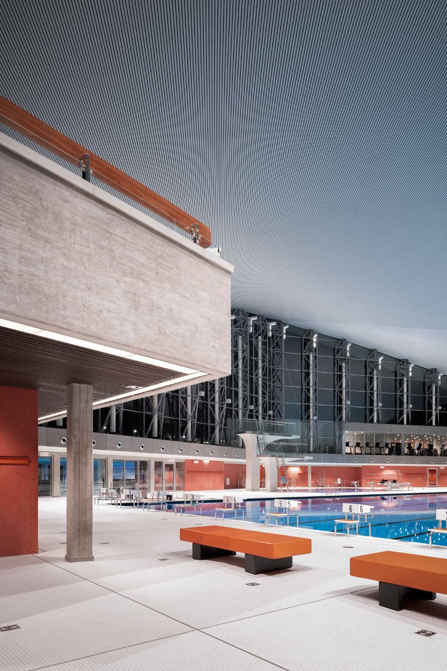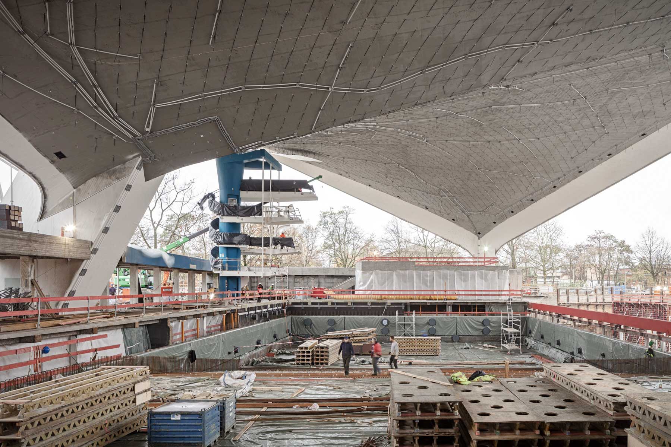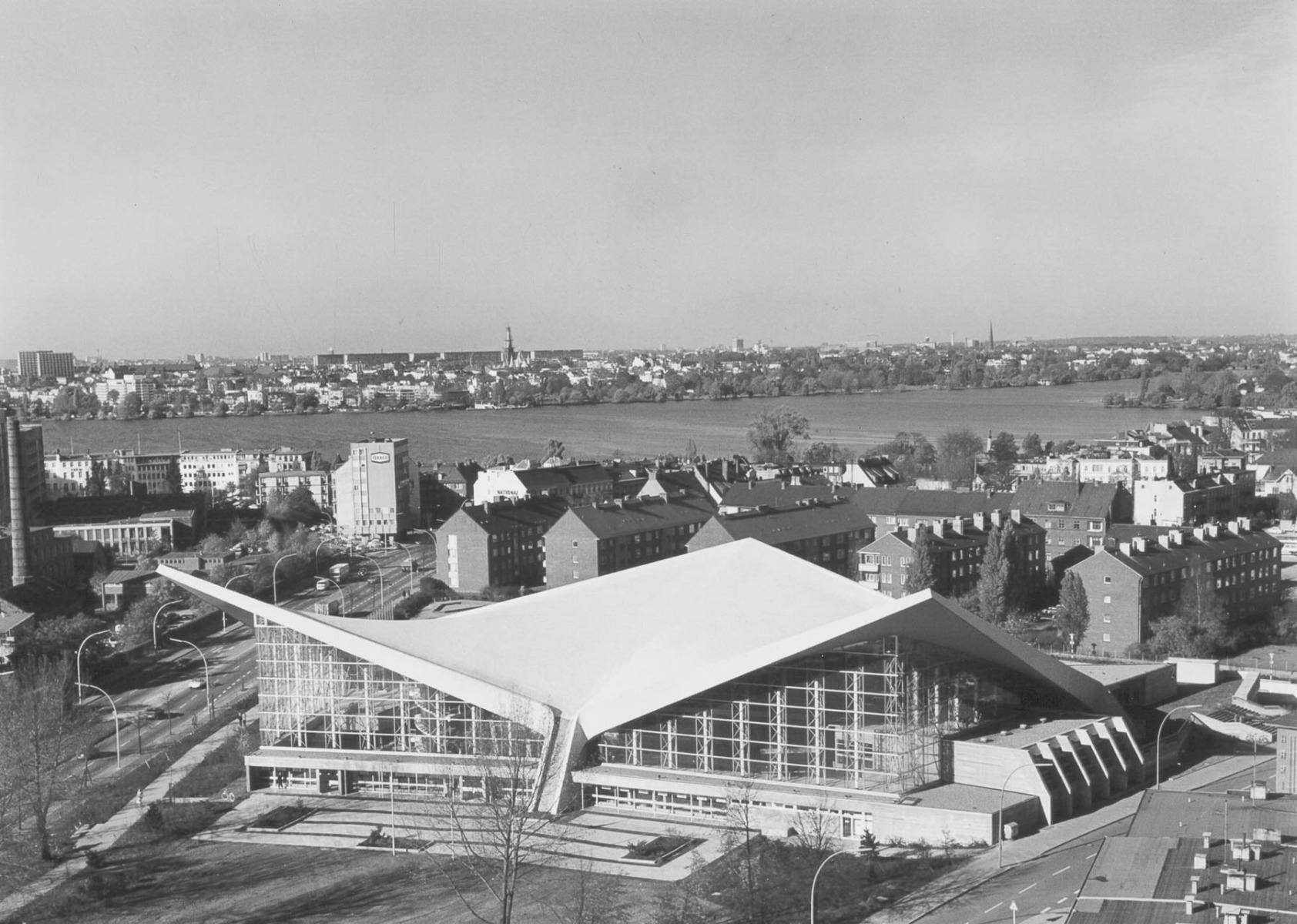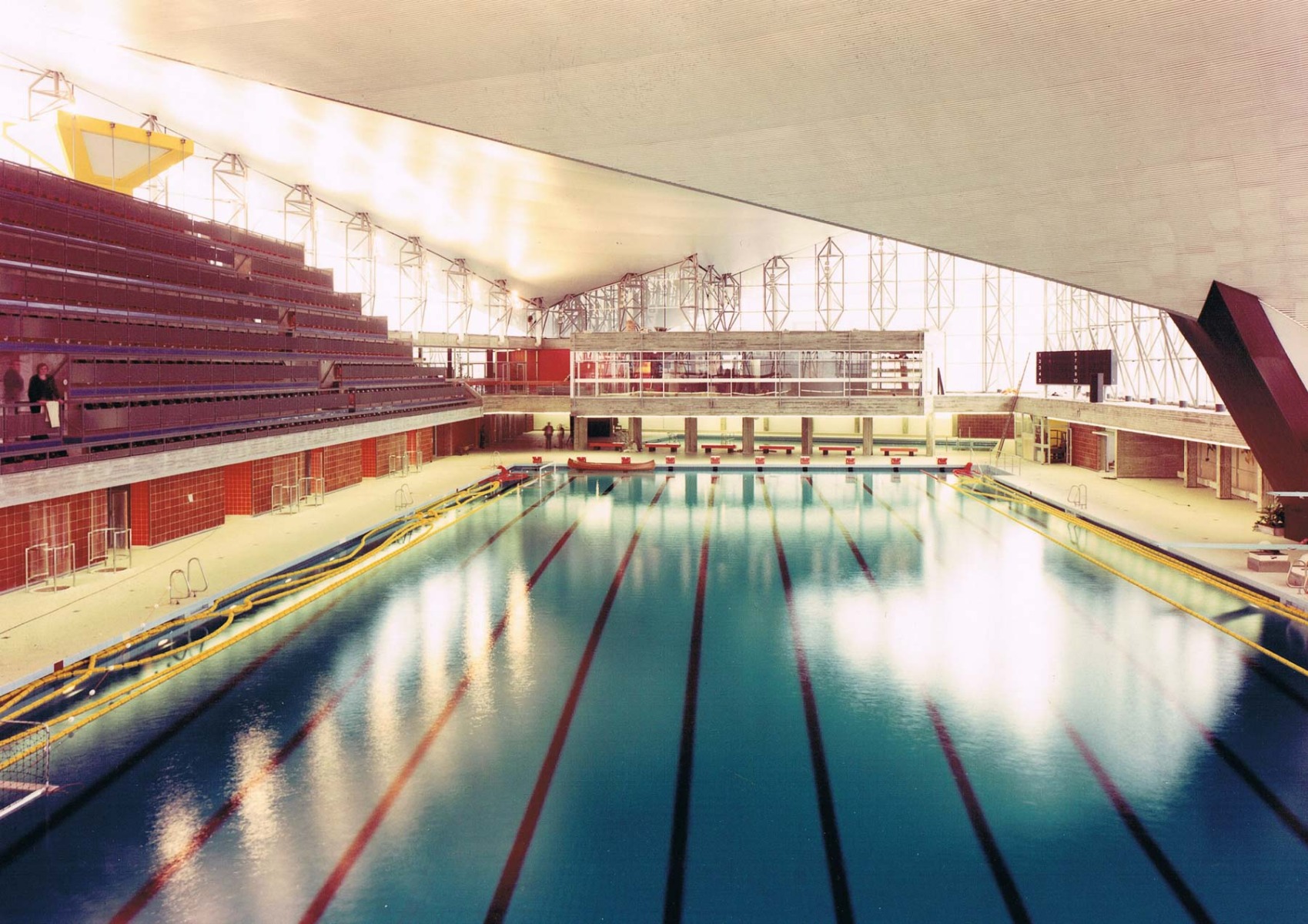A landmark of postwar Hamburg
Modernization of the Alsterschwimmhalle Hamburg by GMP Architekten

The wide, curving concrete roof has for many years been a trademark of Hamburg’s Alsterschwimmhalle. © Marcus Bredt
Three enormous supports of reinforced concrete, three dramatically rising roof points, and in between a wafer-thin, prestressed-concrete shell that is a mere 8 cm thick at its narrowest spots: this daring construction earned Hamburg‘s Alsterschwimmhalle –locally known as the “swimming opera house” – a significant place in the history of German postwar architecture. It was built in 1973 according to plans prepared by architects Horst Niessen, Rolf Störmer and Walter Neuhäuser, as well as structural engineer Jörg Schlaich, who was at the time still employed by the Stuttgart planning office of Leonhardt Andrä.


The curve of the roof is clearly perceptible inside as well. A new suspended ceiling follows its contours. © Marcus Bredt
A new swimming hall with an old roof
Forty years later, the complex was crying out to be modernized. In 2014, there was even some discussion surrounding demolition, although the pool originally built for competitive events had developed into a popular destination for leisure activities and families.
Moreover, the roof was historically protected. In order to save it and to completely revamp the bathing complex beneath it, Jörg Schlaich’s office Schlaich Bergermann Partner took responsibility in collaboration with gmp Architekten.


During the renovation, the area beneath the expansive roof was extensively cleared. However, the large basin and the diving tower have been preserved. © Marcus Bredt
A daring construction of prestressed concrete
In its previous form, the roof would no longer be approved; however, it had been listed as an historical monument. It measures 4500 m², is shaped like two hyperbolic paraboloids and, at its peaks, rises 24 m towards the sky. Two of the three column foundations are connected via a subterranean tie rod that is nearly 100 m long. During the recent building work, this was not to be disturbed in any way: the collapse of the imposing roof would likely have ensued.


The swimming complex stands around 500 m from the Outer Alster, just east of Hamburg’s city centre. The north side is now home to a new entrance wing with changing rooms and a 25-m pool. © Marcus Bredt
More basins and barrier-free access
The preconditions for the modernization were difficult as well, particularly as significant changes were called for in the main area beneath the roof. The 50-m pool, the 10-m diving tower and what is called the Fitness Cube on the east side have been preserved. The spectator seating, which seldom saw use, has given way to a new diving pool, and the ancillary building on the north side has been replaced with a new structure one to two storeys in height that now accommodates the barrier-free main entrance, changing rooms, fitness and sauna areas, a 25-m swimming pool and a basin for lessons. According to gmp Architekten, the former water area has grown by around a quarter, while nearly half of the interior space has been rebuilt.


The exposed-concrete Fitness Cube and the facade supports, which look a bit like timber framing, have also been preserved. © Marcus Bredt
The facade supports remain in place
A unique feature of this swimming complex was and is the large glass facade, which truly accentuates the striking shape of the roof. In this case, the original aluminum-frame supports have been preserved. Instead of modern triple glazing, weight factors necessitated double-layer insulated glass. For the points of support between the roof and the façade supports, the architects and structural engineers worked with the company Implenia Fassadentechnik to develop a movable telescope-piston bearing that can compensate the vibrations of the roof surfaces.
Architecture: Horst Niessen, Rolf Störmer, Walter Neuhäuser (Bestandsgebäude), gmp Architekten (Sanierung)
Client: Bäderland Hamburg
Location: Sechslingspforte 15, 22087 Hamburg (DE)
Structural engineering: Jörg Schlaich für Leonhardt und Andrä (Existing building), schlaich bergermann partner (refurbishment)
Building services engineering: Eneratio
Lighting design: Conceptlicht
Building physics: vRP von Rekowski und Partner
Facade consulting: DS-Plan Ingenieurgesellschaft
Landscape architecture: Lichtenstein Landschaftsarchitektur & Stadtplanung



