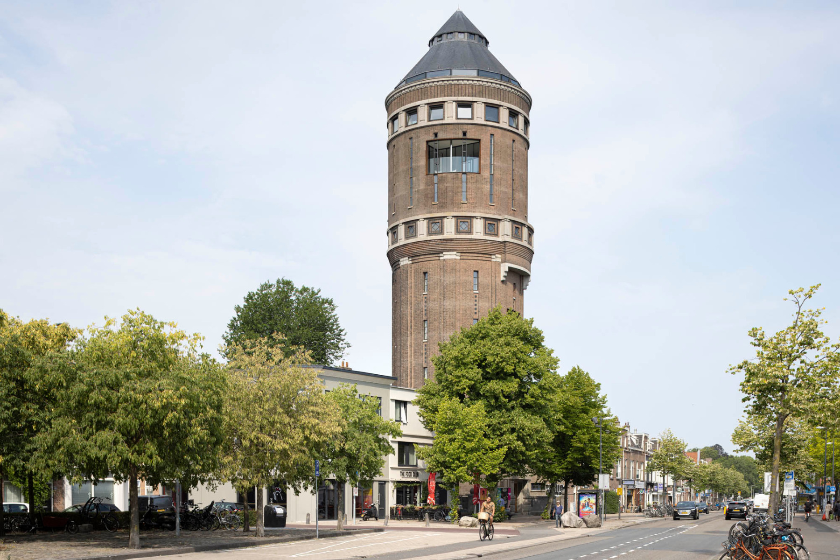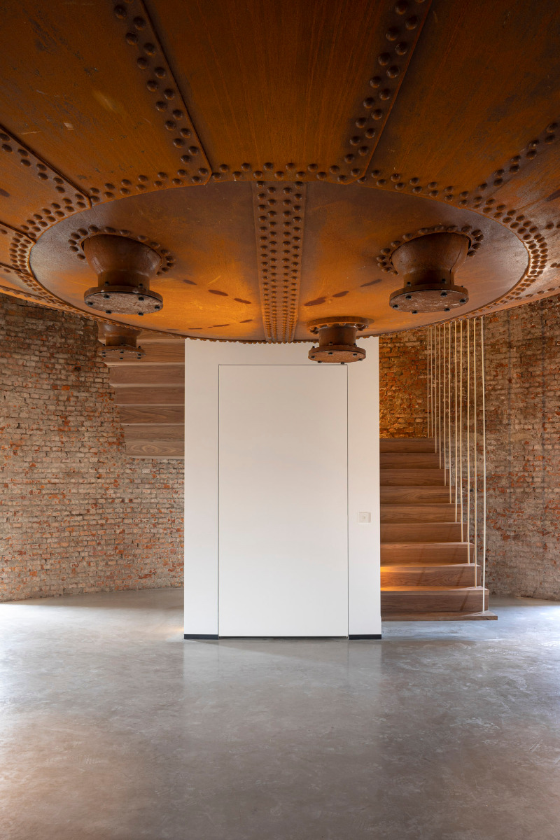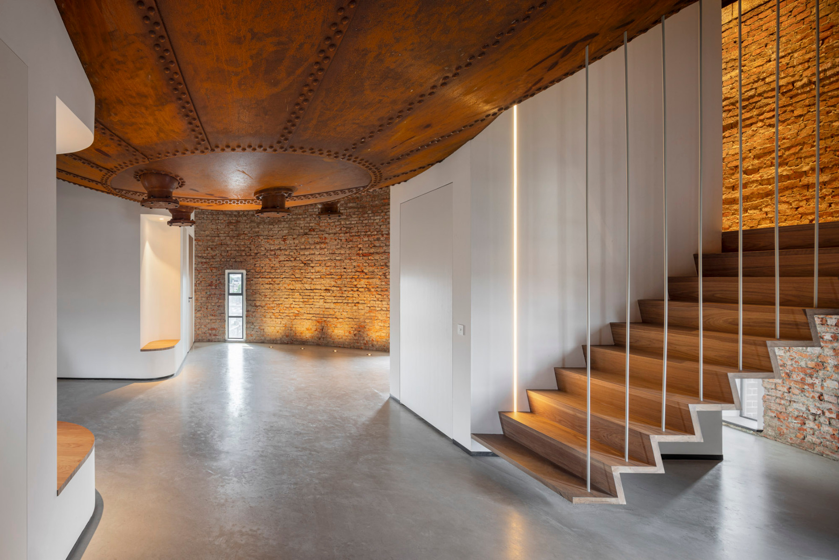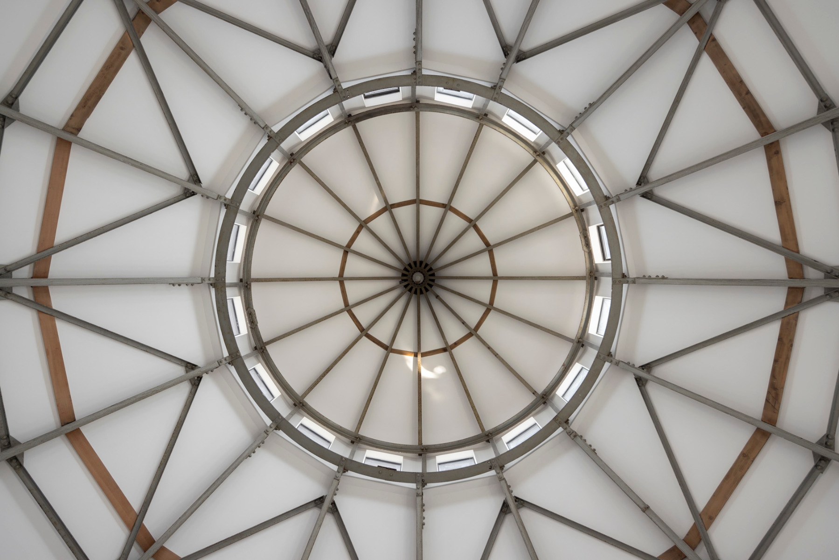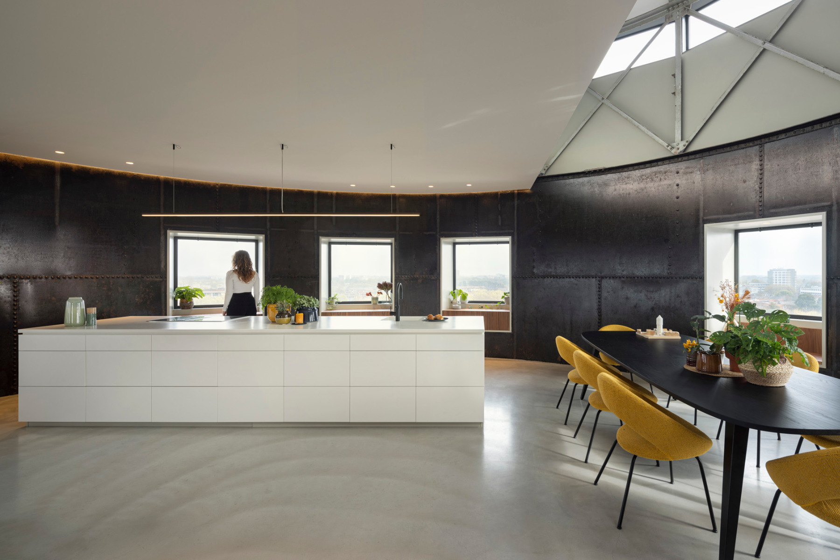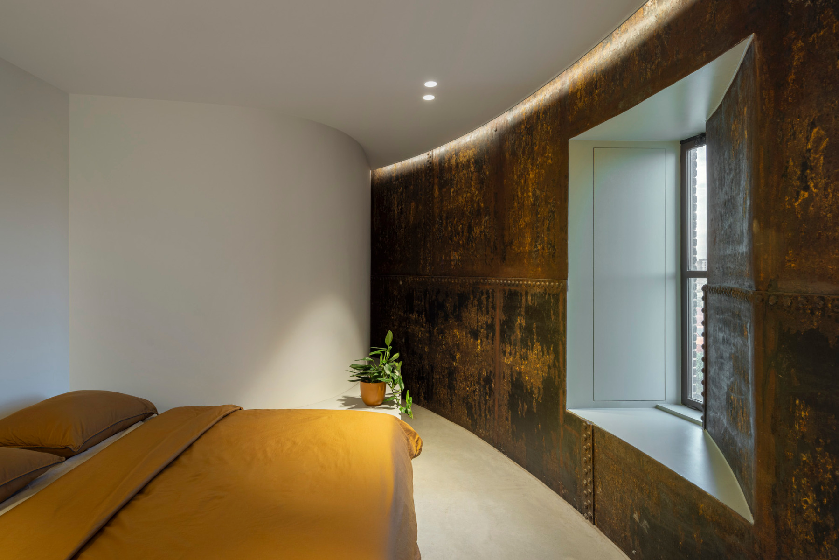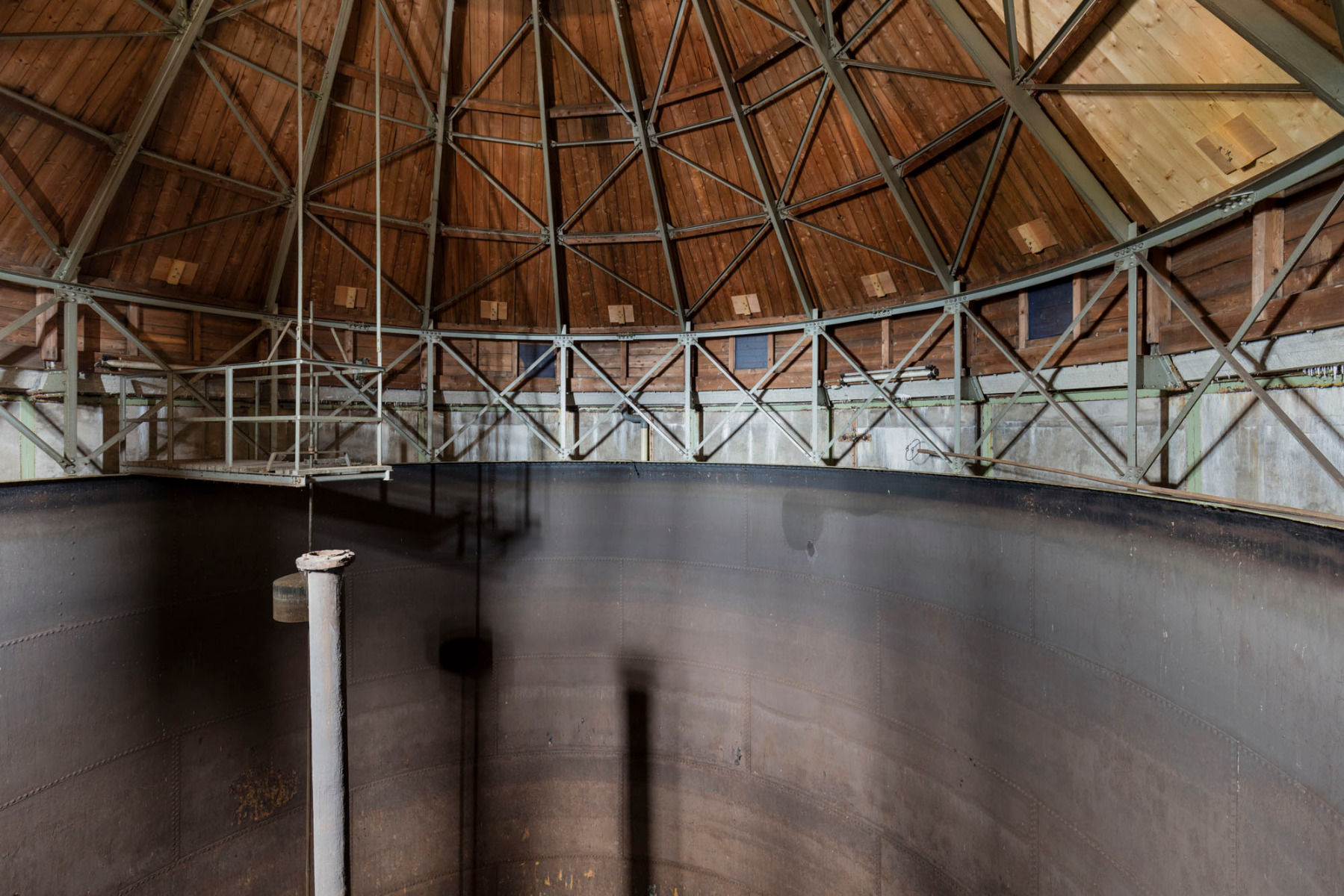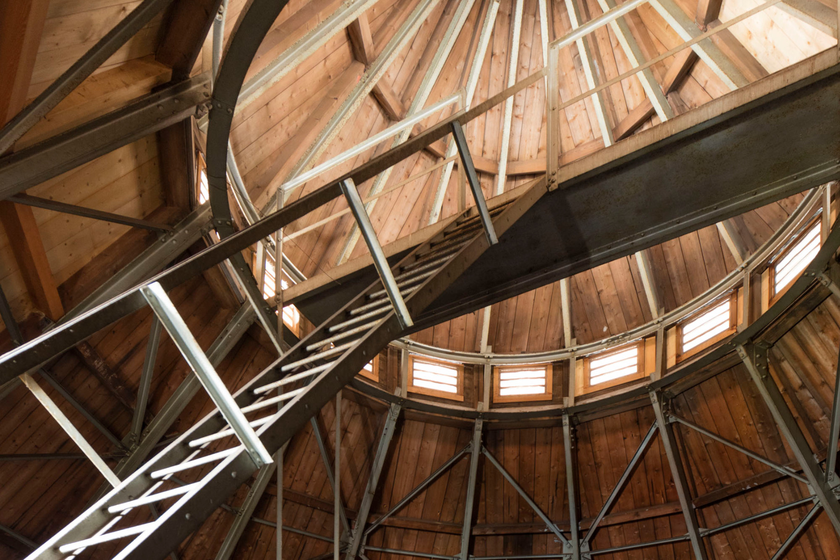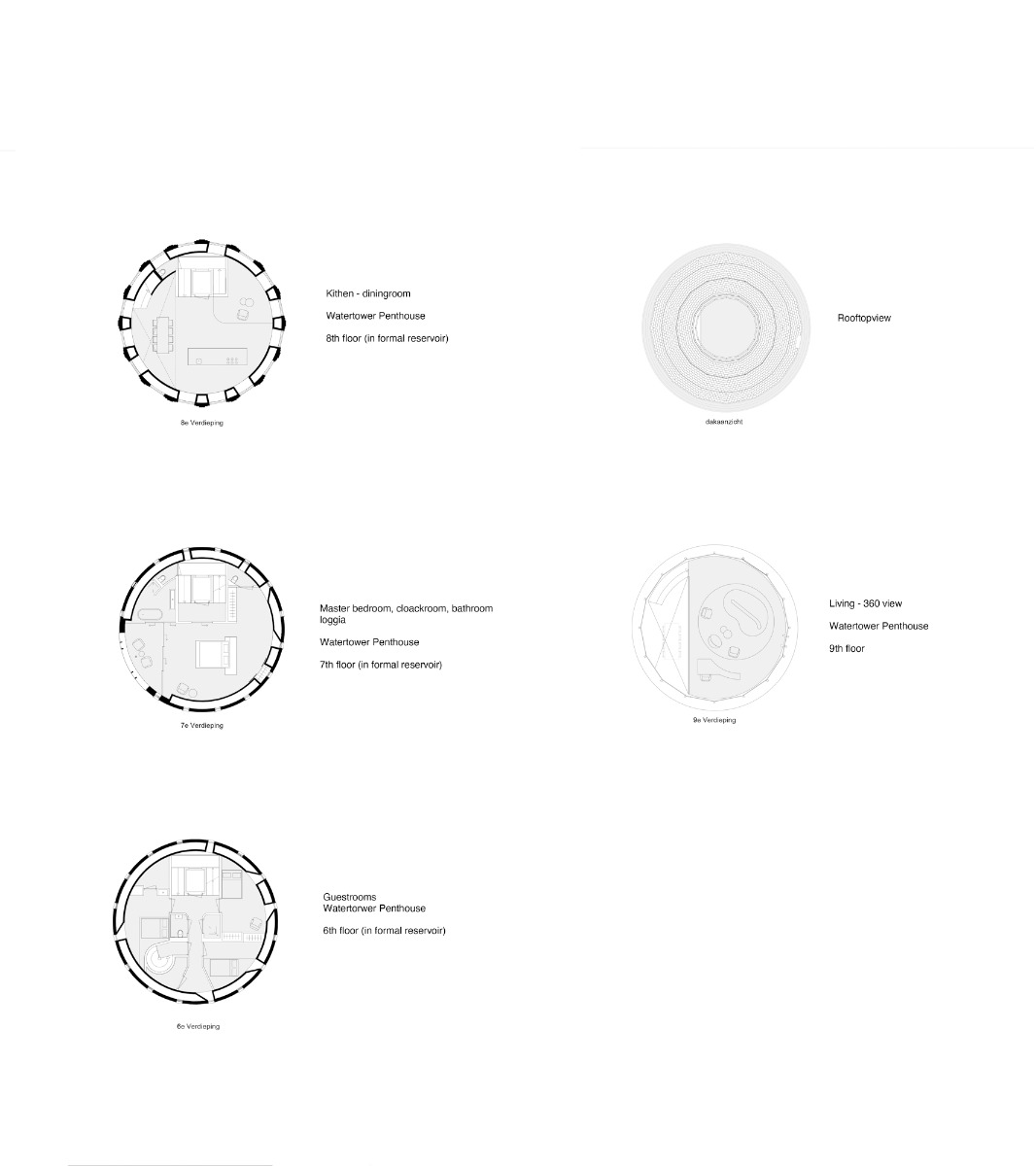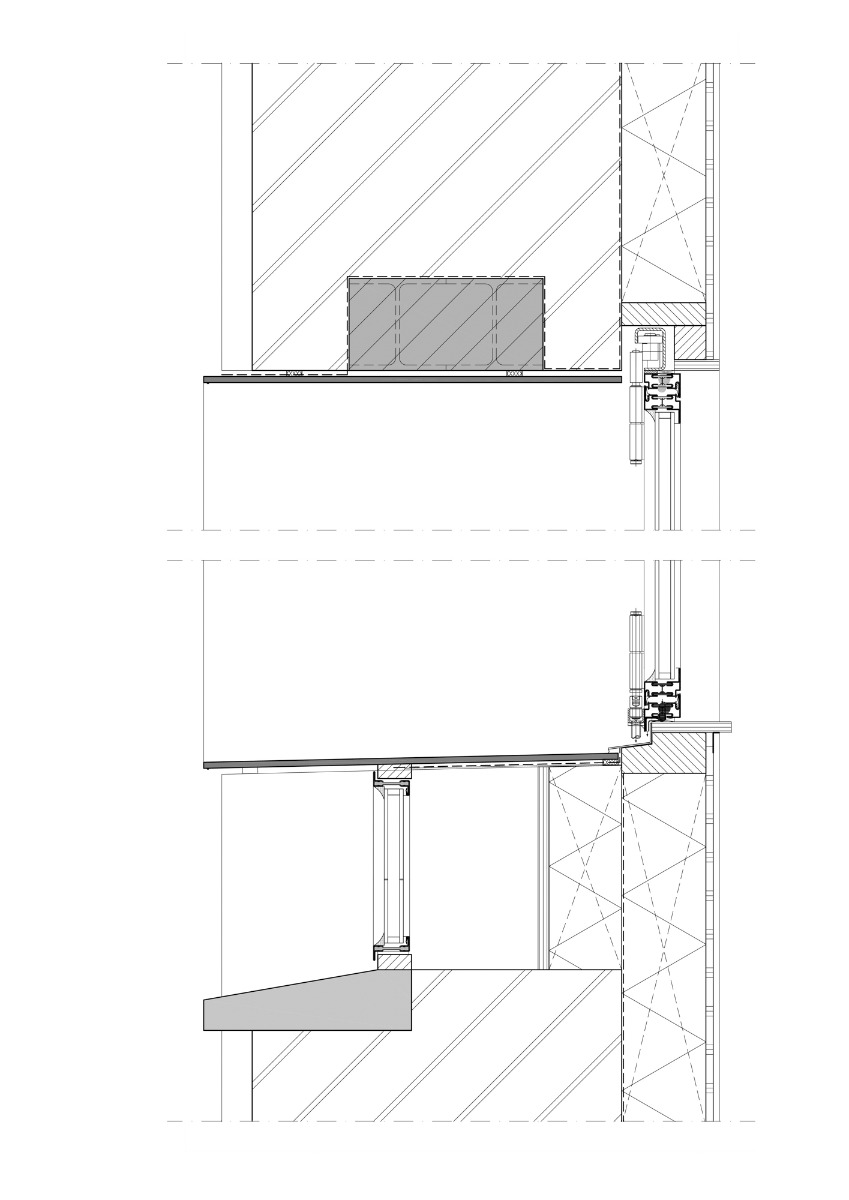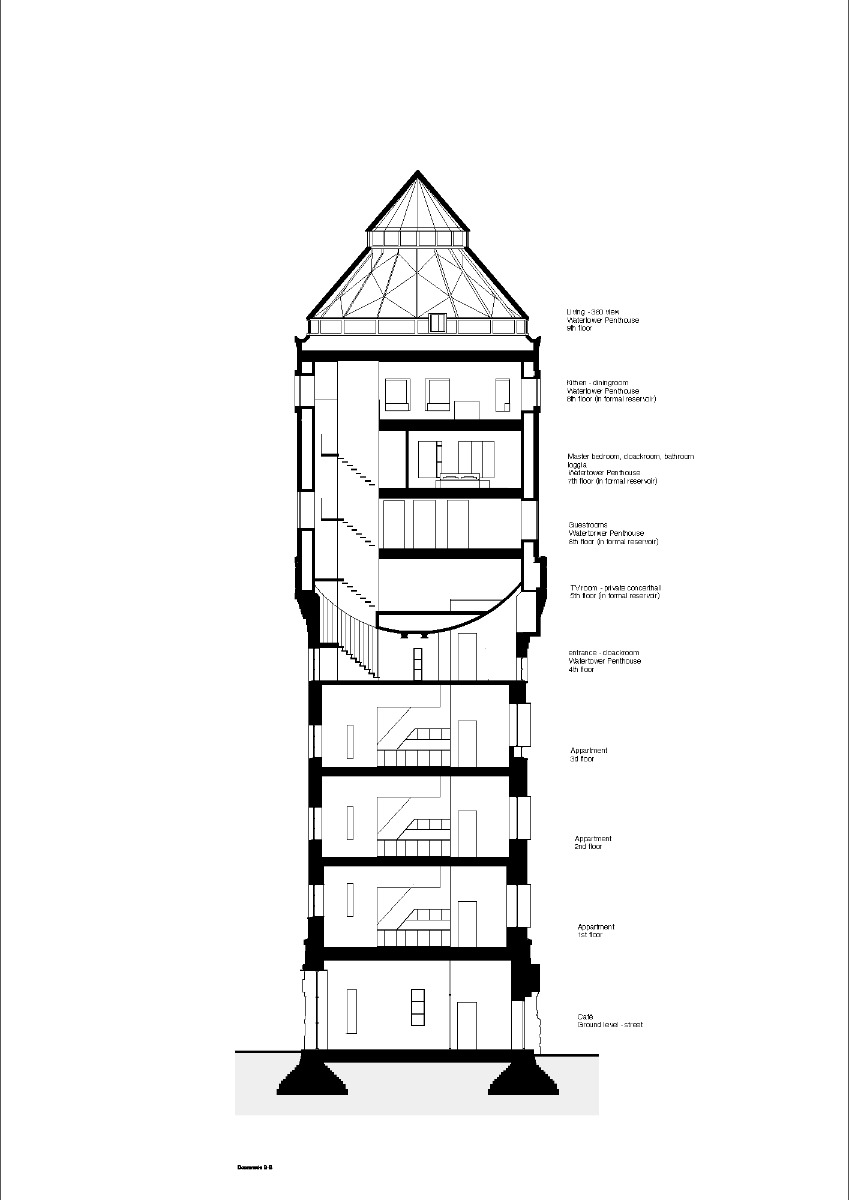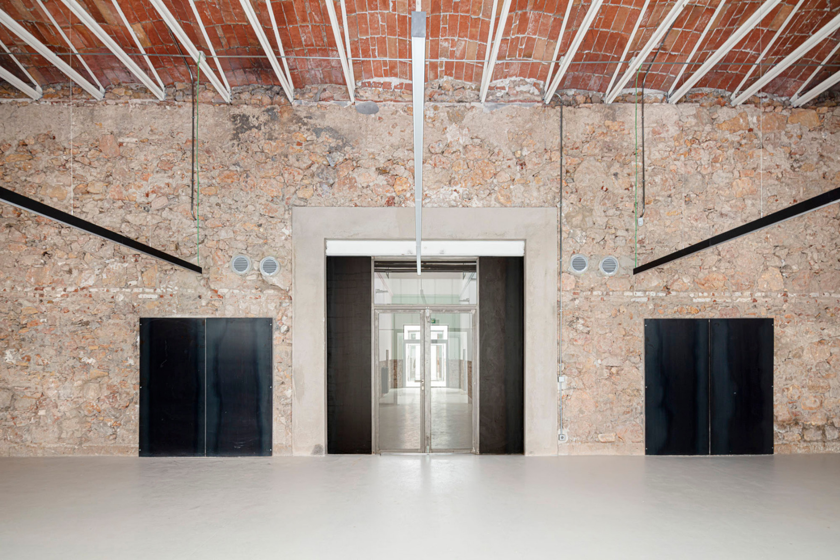Luxury residence in an elevated reservoir
Renovated Water Tower by Zecc Architecten in Utrecht

© Stijn Poelstra Fotografie & Video
After many years of standing empty, the water tower in north-west Utrecht was bought by a private investor. Zecc Architecten was commissioned to breathe new life into the building by converting it into four apartments, including a six-storey one offering 400 m² of space and panoramic views.


The upper floor offers a panoramic view over Utrecht. © Stijn Poelstra Fotografie & Video
The architects retained the thick brick exterior walls and wooden beam ceilings on the first to the third storey, where they created three one-room apartments provided a mezzanine sleeping area each. One storey higher is the start of what is by far the largest of the four living units: a six-storey, 400-m² apartment that extends up to the tower's roof with its slender steel supporting structure.
The entry level to the penthouse is a purely distributing storey complete with a cloakroom and a ceiling consisting of the curved, riveted-steel underside of the former elevated reservoir, plus it contains a private elevator and spiral staircase that provide access to the upper apartment. The floor above is a tub-like room inside the enormous steel capsule; although not assigned any clear function, the windowless space could be used for such things as showing films, holding house concerts or other events.


Penthouse entrance floor, © Stijn Poelstra Fotografie & Video
Material palette
The material palette that the architects used for the interior fit-out of the upper apartment becomes clearly evident at this storey, as seen by the rusty steel plating retained on the outer walls and new walls and fixtures executed in neutral white or walnut wood. Wood parquet and polished concrete alternate on the floors.


© Stijn Poelstra Fotografie & Video


© Stijn Poelstra Fotografie & Video
Extensive views
On continuing upward, three guest rooms are next to be encountered, followed by the seventh storey containing the master bedroom with a walk-in wardrobe, a bathroom and a loggia cut by the architects into the cylindrical outer walls for extensive views towards the centre of Utrecht. In order not to unduly disrupt the former water tower's outer appearance, the ladder-like steel frames of the original vertical slit windows are continued along the loggia.


Cooking and dining area, © Stijn Poelstra Fotografie & Video
The eighth storey is the location of the upper apartment's kitchen and dining area, where the steel roof structure spanning the water reservoir in column-free fashion is to be seen for the first time when glancing upward. However the highlight of the sequential spaces is undoubtedly the living area on the ninth storey with narrow panorama windows directly above the roof parapet. Inserting the band of windows did not even require the architects to alter the roof's silhouette, as the building already had a cornice between the exterior walls and the roof. The floorplate on this highest storey was positioned to ensure eye-level views of the windows when seated.


Steel roof truss, © Stijn Poelstra Fotografie & Video
In future the client wishes to rent out the ground floor for use as a cafe or retail space and in this way make the converted water tower accessible to the public. It is also his wish for an apartment house to come about behind the tower to fill the empty space at the perimeter of the plot.
Architecture: Zecc Architecten
Client: private
Location: Amsterdamsestraatweg 380, Utrecht (NL)
Civil engineers: IMD, fmax I-saac
Building physics: DGMR
Light planning: Studio Rublek
Monument protection: Hylkema Erfgoed



