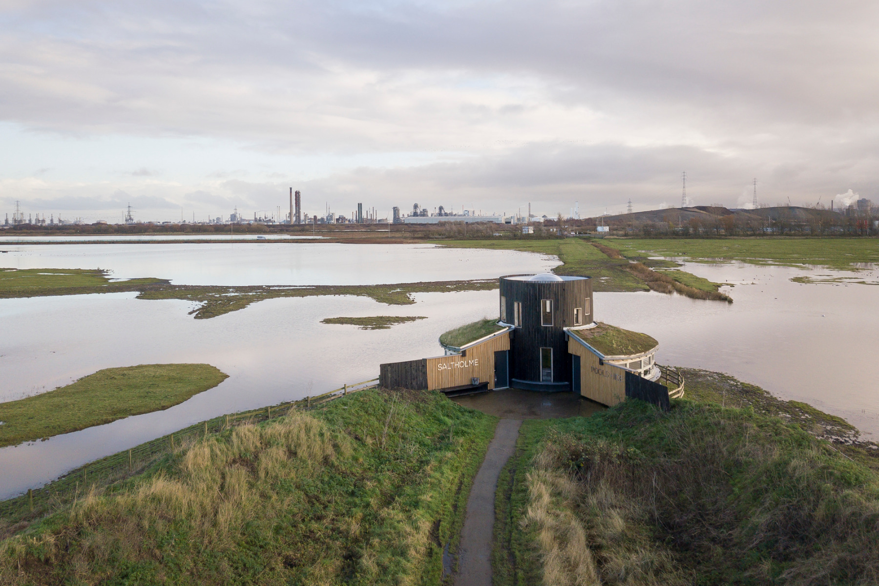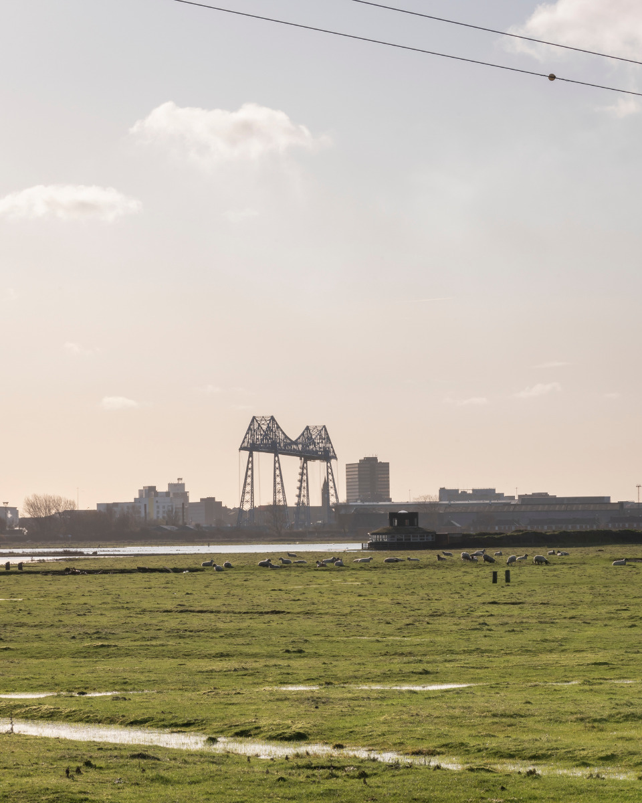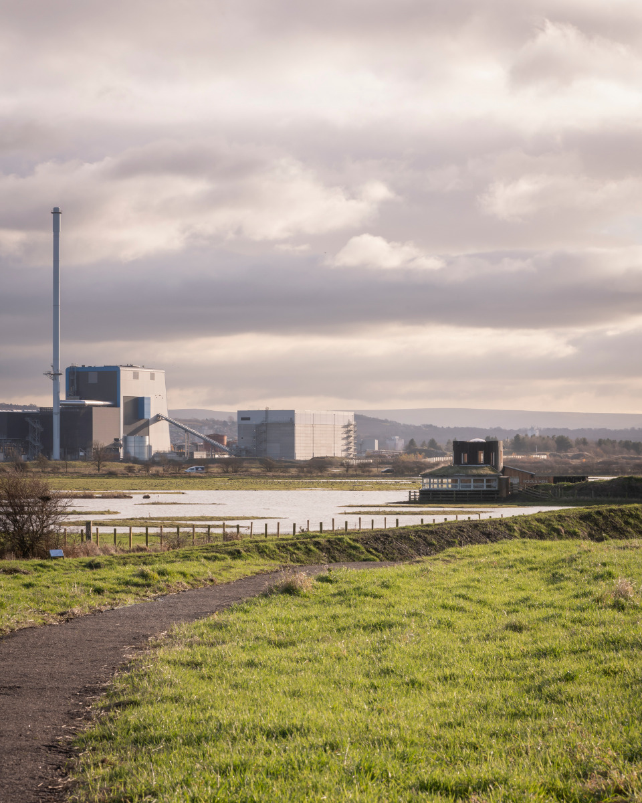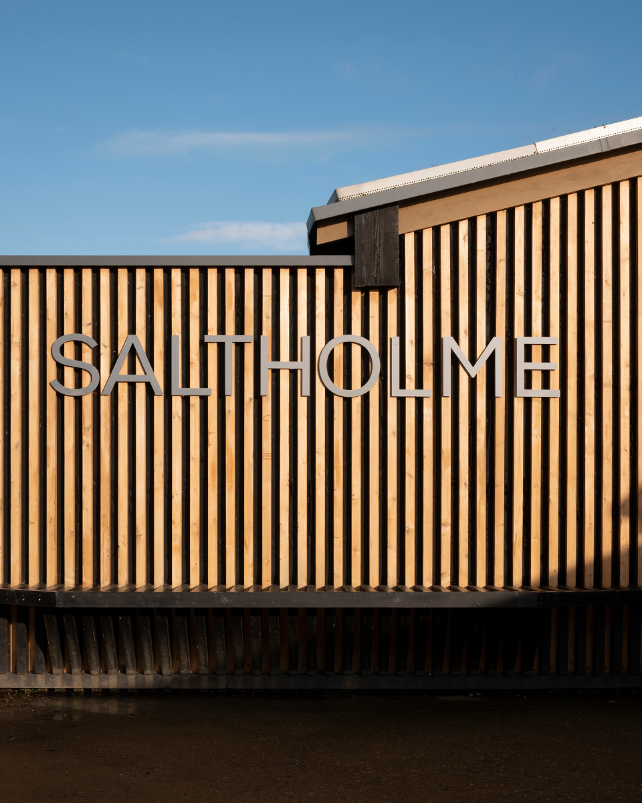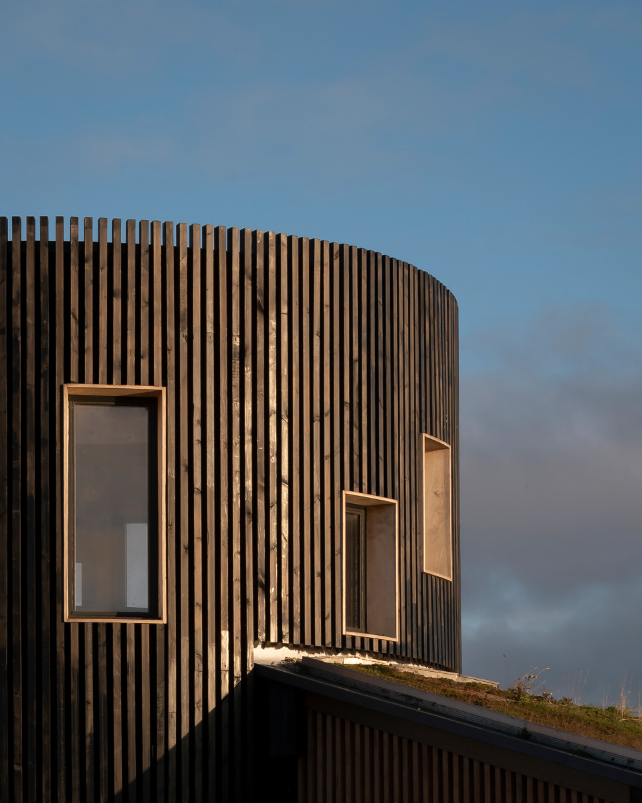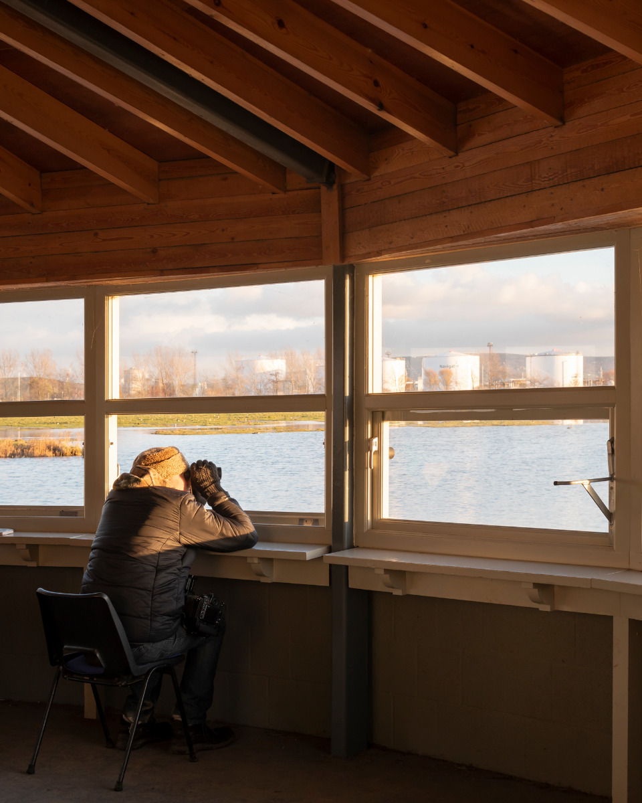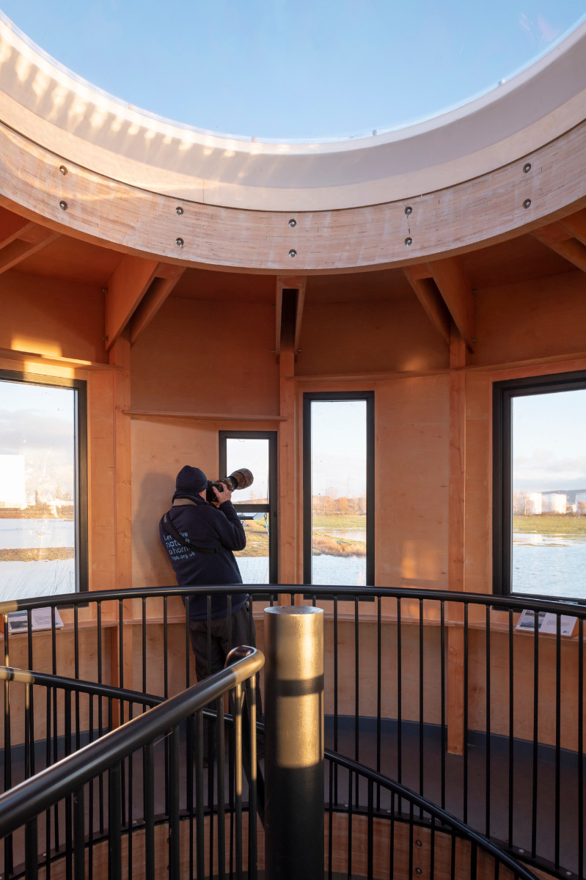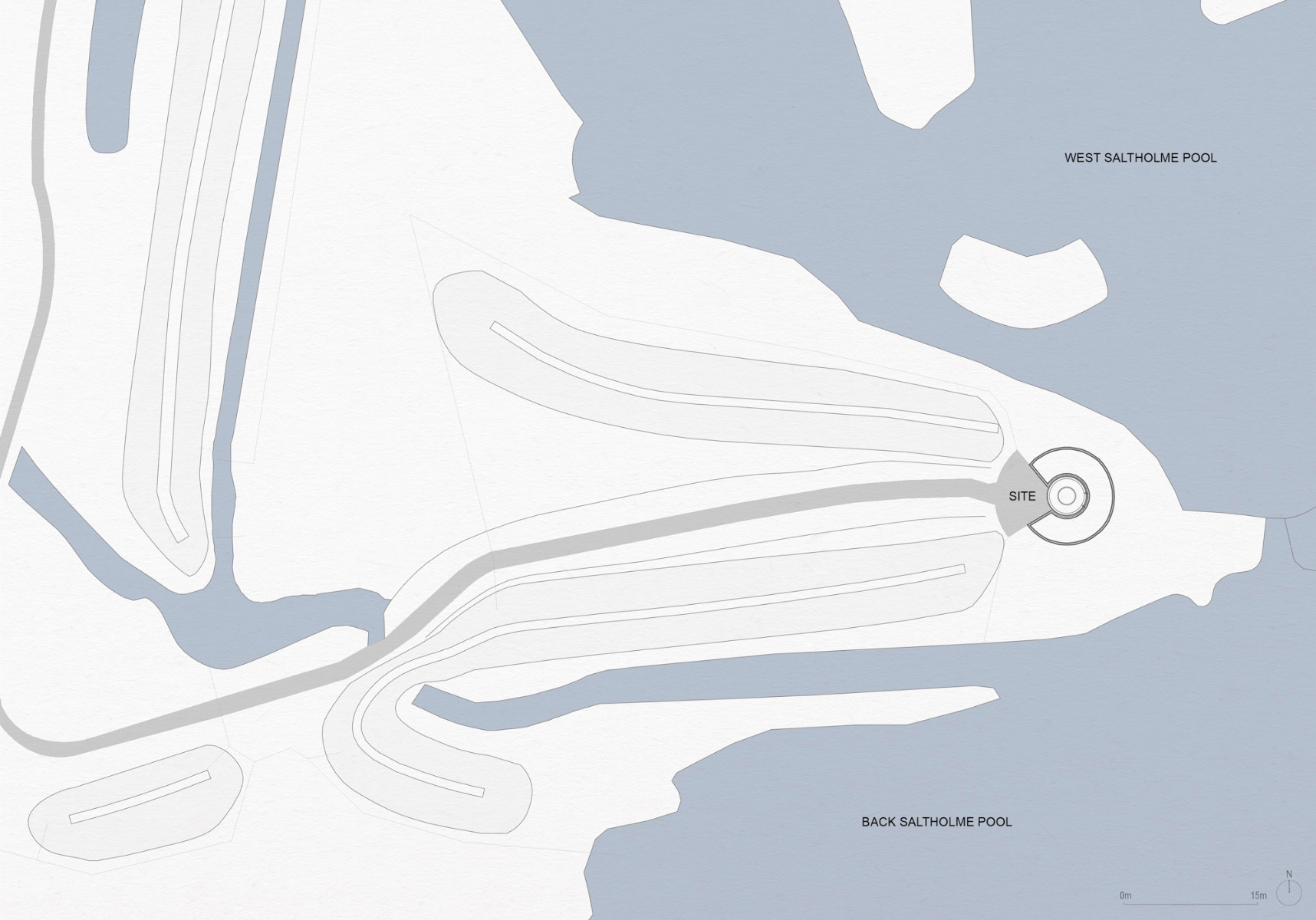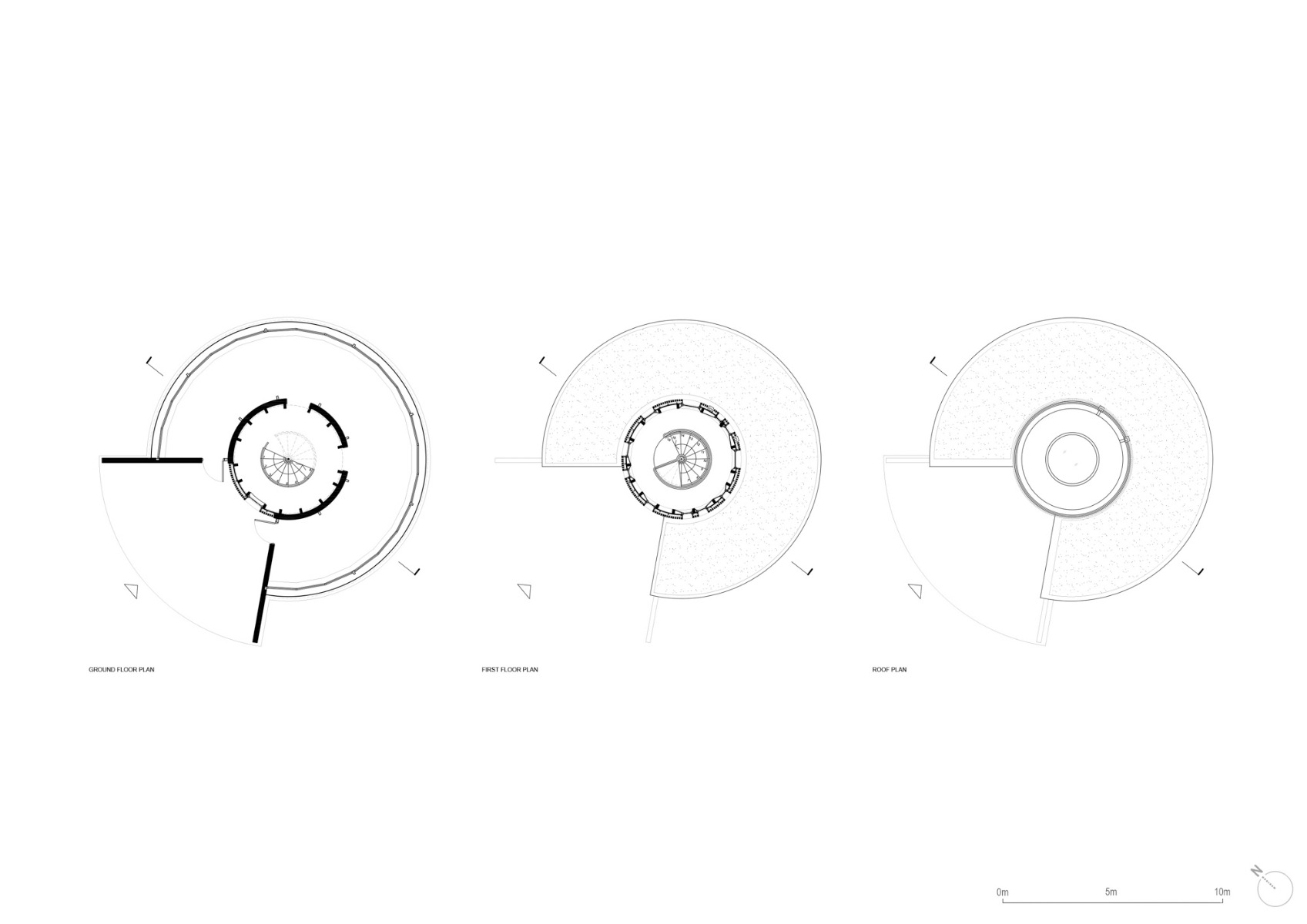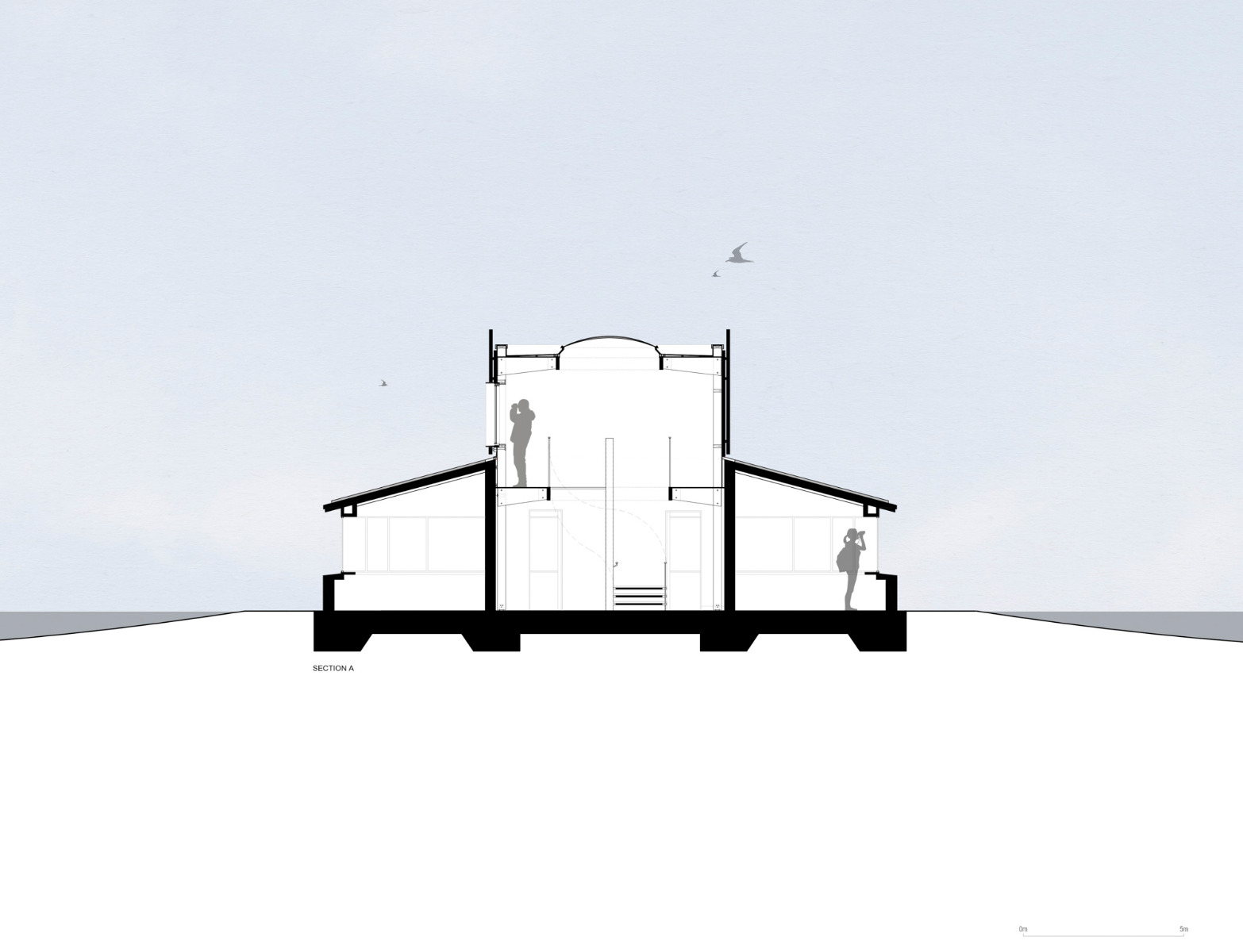Low budget refurbishment
Saltholme Bird Hide by Child Graddon Lewis

© Jim Stephenson
Lorem Ipsum: Zwischenüberschrift
Seen from space, Saltholme Nature Reserve in the Tees estuary in north-east England presents a strange patchwork of the green, grey and dark blue of wetlands, sheets of water and large areas of heavy industry, all set in close proximity in what appears to be no recognisable order.


© Jim Stephenson
Lorem Ipsum: Zwischenüberschrift
In the midst of all this stands a bird hide, now refurbished by the London-based architects Child Graddon Lewis with a minimum of means for the Royal Society for the Protection of Birds (RSPB).
Lorem Ipsum: Zwischenüberschrift
The circular volume, which had one storey only, is based on a steel skeleton frame infilled with cinder blocks and features a circumferential window band and a ring-shaped single pitch roof.


© Jim Stephenson
Lorem Ipsum: Zwischenüberschrift
As part of the refurbishment it has now gained a second storey at the middle, accessed by a spiral staircase and topped by a central domed roof-light. As a result, visitors to the bird hide now also have an elevated vantage point for a clear view over the riverside vegetation to Saltholme Pools and the power stations standing on the horizon.


© Jim Stephenson


© Jim Stephenson
Lorem Ipsum: Zwischenüberschrift
The refurbishment cost slightly under £150 000 altogether, putting it completely within budget. To minimize impact on nature, the architects had the new building components completely pre-fabricated, and the existing single-pitch roof has been greened. The bird hide is still unheated, however, meaning it is up to its visitors to dress in keeping with the seasons.
Architecture: Child Graddon Lewis
Client: Royal Society for the Protection of Birds (RSPB)
Location: Seaton Carew Road, Port Clarence, Stockton-on-Tees, Middlesbrough, TS2 1TU (GB)
Structural engineering: Price and Myers
Budgeting: Jackson Coles
Contractor: Hobson Smith
Construction costs: £150 000
Net floor area: 35 m²



