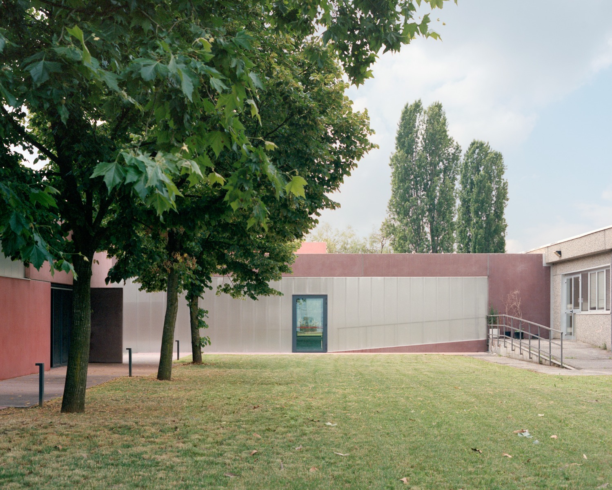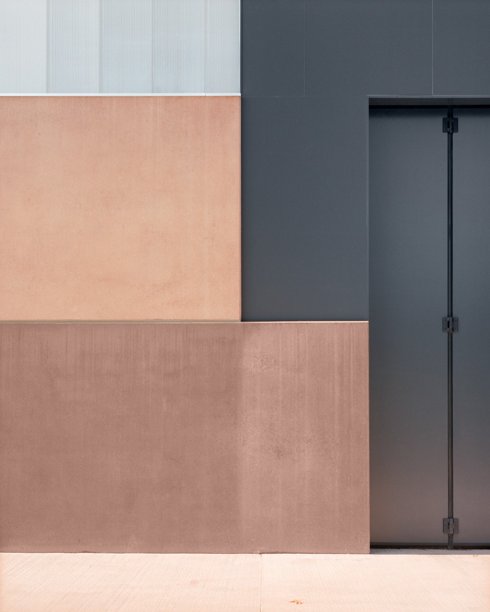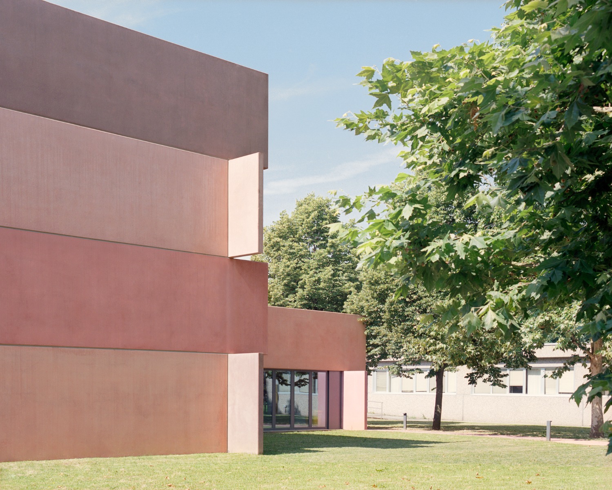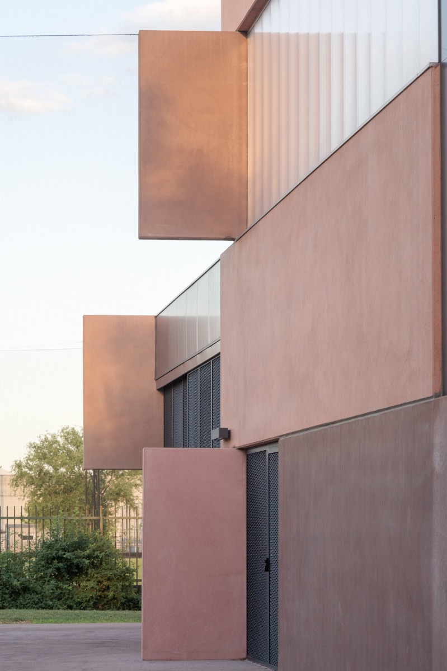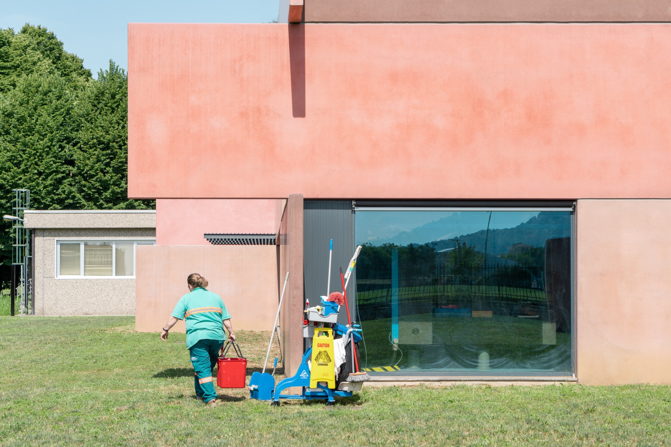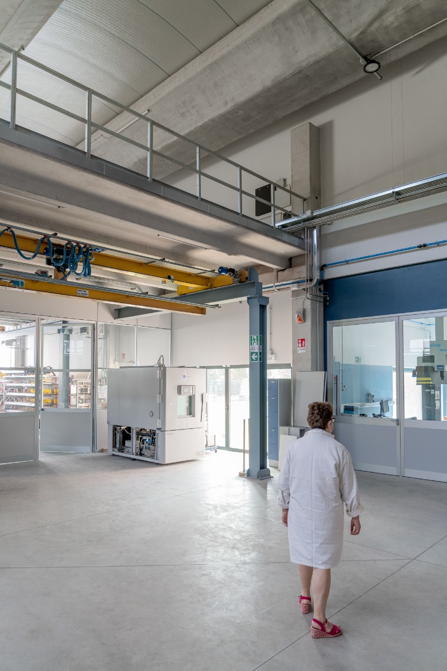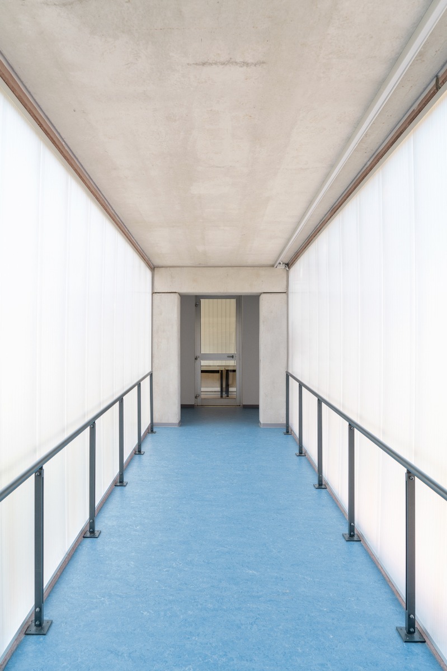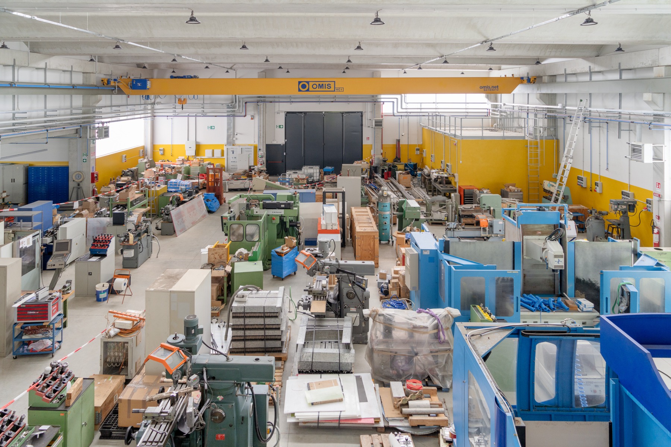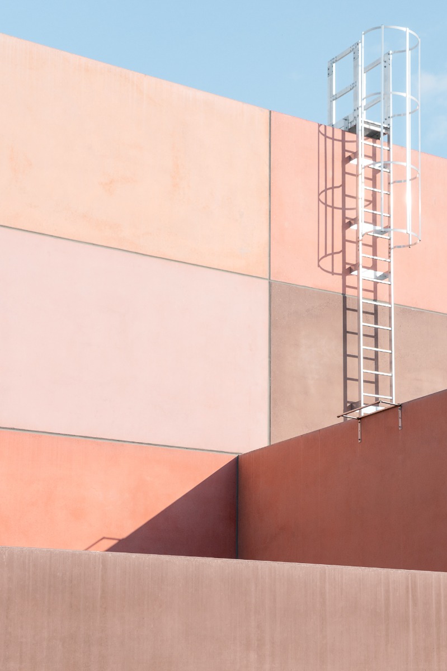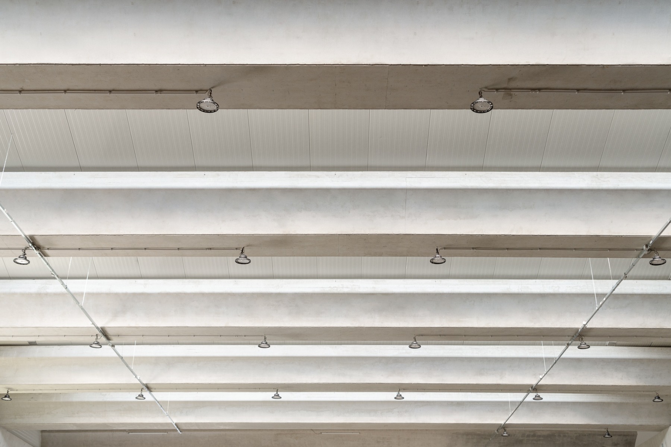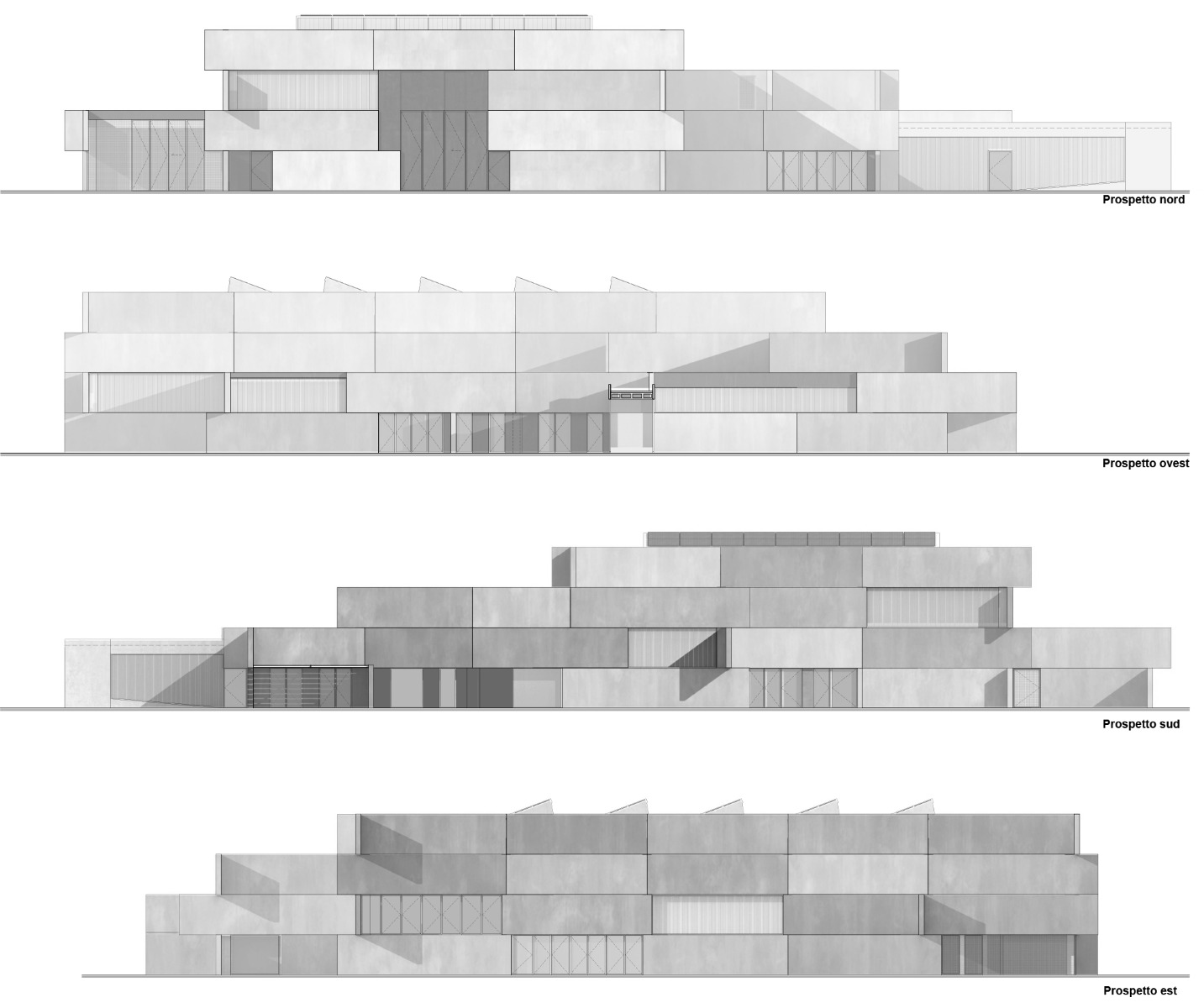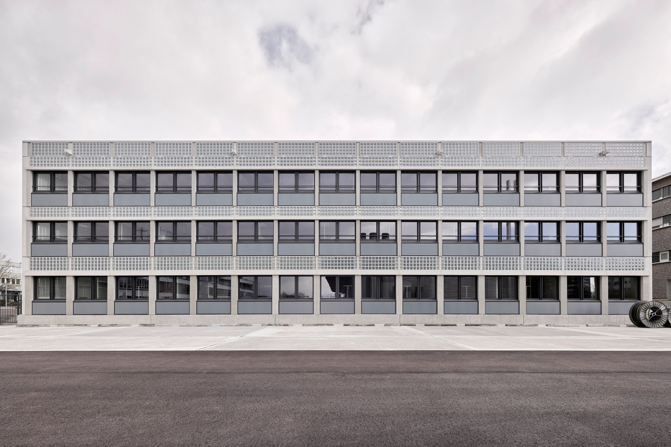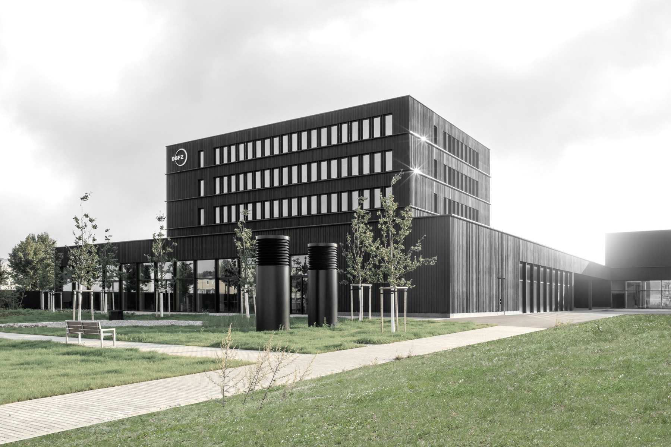A play of colours with prefabricated concrete elements
S-Lab by ElasticoFarm in Turin

© Anna Positano, Gaia Cambiaggi/Studio Campo
The extensive research campus of the Consiglio Nazionale delle Ricerche in south Turin is characterized primarily by plain, purpose-built structures. The commission awarded to the ElasticoFarm architecture studio by the Italian Institute for Nuclear Physics (Istitute Nazionale di Fisica Nucleare), which is located in south Turin, seemed a bit dull as well: a hum-drum existing office building was to be expanded to create space for more laboratories, office spaces and a workshop hall where the apparatus for physical experiments would be produced. In other words, a functional program was to be implemented in an industrial skeleton building of prefab concrete elements and sober interiors.


© Anna Positano, Gaia Cambiaggi/Studio Campo
In stark contrast to the inside, the building shell is a real eye-catcher. Large-format, prefab concrete components form not only the enclosure for the space, but interconnect inside and out as well. The new building looks a bit like an enormous house of cards – with the difference that only a few of the elements actually belong to the supporting structure; most serve merely as a building shell.
The colour spectrum of the concrete plates varies in five nuances ranging from antique pink to shades of brown. Stefano Pujatti, founder of ElasticoFarm, says: “The choice of a colourful palette was meant to be a break from the other predominantly grey buildings that characterize the campus. The proximity of the park led us to choose earthy colours that harmonize well with the shades of green.”


© Anna Positano, Gaia Cambiaggi/Studio Campo
The prefabricated concrete elements all measure 160 mm long and 2.20 tall, but their lengths vary. Particularly in the office and laboratory wing, the reddish wall panels are more than a visual attraction; they also frame the view and grant a bit more privacy to the entrance areas and the terraces in front of the offices. On the interior side, the concrete façades have been fitted with an insulated facing shell.


© Anna Positano, Gaia Cambiaggi/Studio Campo


© Anna Positano, Gaia Cambiaggi/Studio Campo
The architects positioned the building on the middle of the lot in order to enable expansion to all sides. A corridor with façades of 70-mm-thick polycarbonate panels connects it with the neighbouring office building. Like the rest of the building, the shed roof of the hall consists of self-supporting, prefabricated concrete beams, in this case with a V-shaped cross-section. The interstitial sheds are glazed on the north side. On the south side, they are made of metal sandwich elements that bear photovoltaic modules. The client uses the power they generate to operate a heat pump and other systems.
Architecture: ELASTICOFarm
Client: Istituto Nazionale di Fisica Nucleare
Location: Str. delle Cacce, 73, 10135 Torino (IT)
Structural engineering: Arching
Building services engineering: Projema Engineering
Contractor: Ruscalla Renato
Precast concrete parts: Aldati
Construction costs: 1,76 Mio. €
Floor space: 1776 m²



